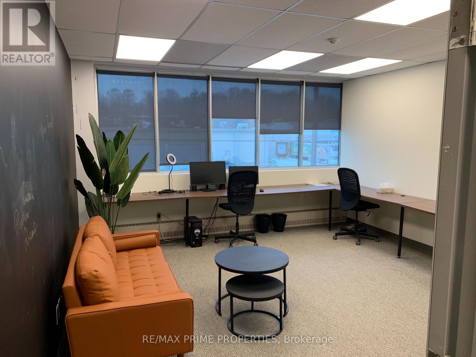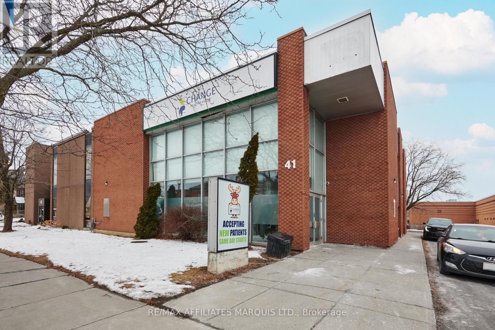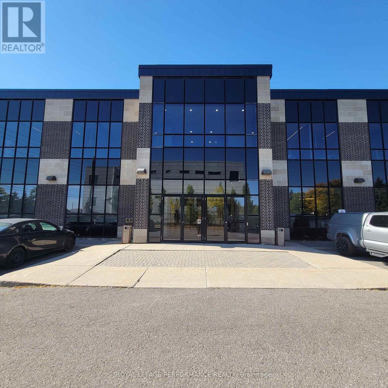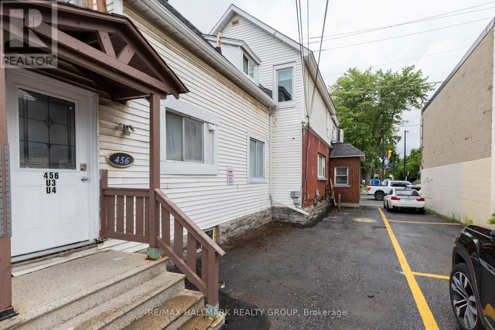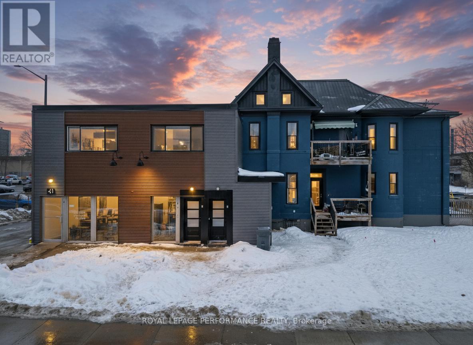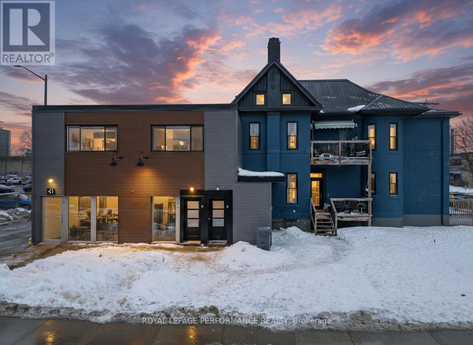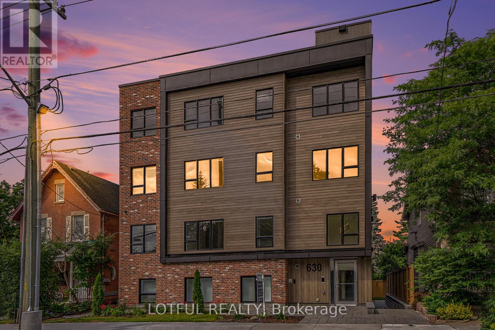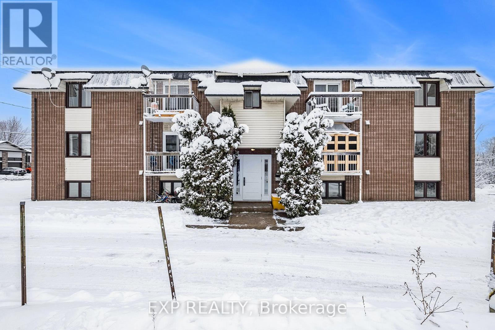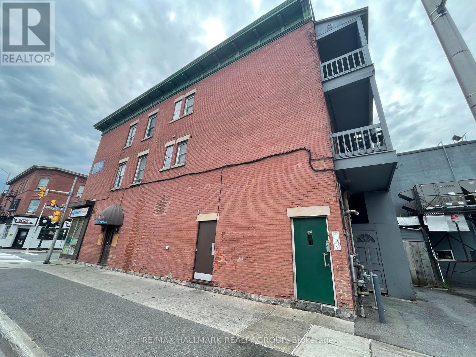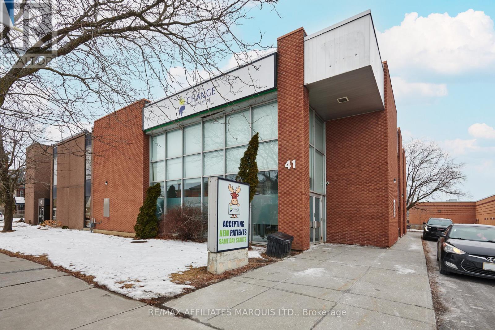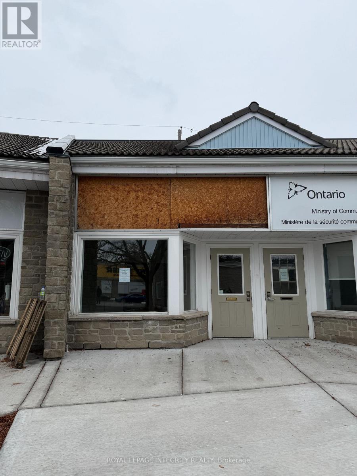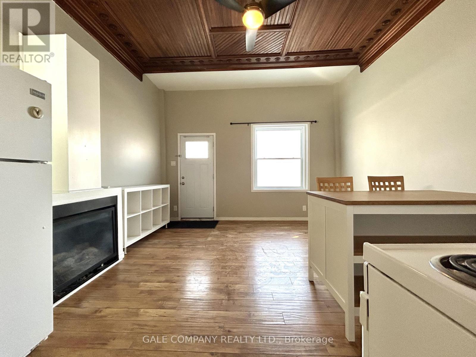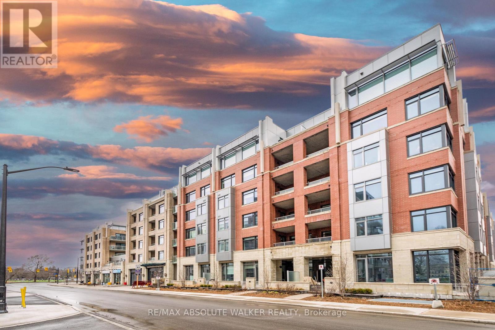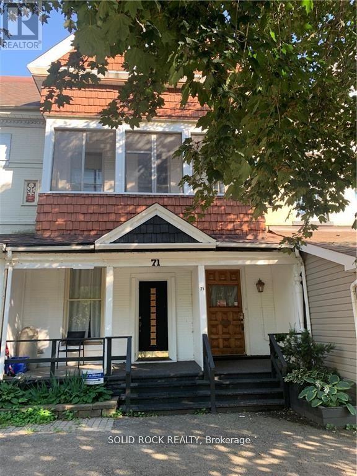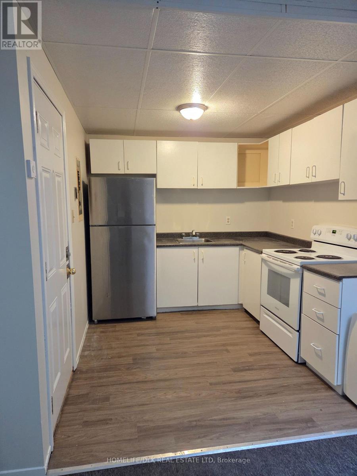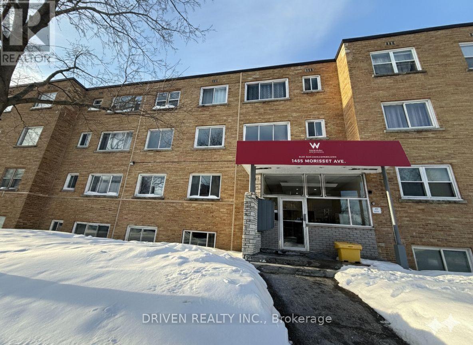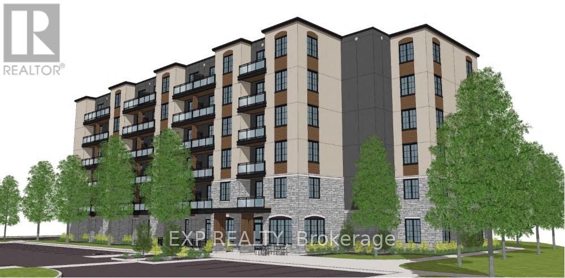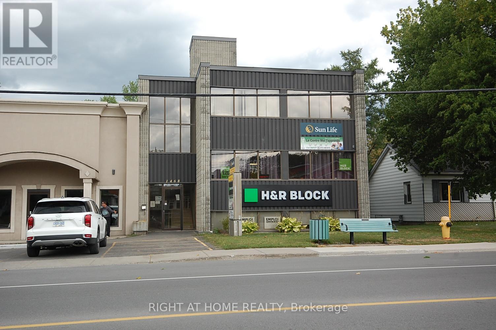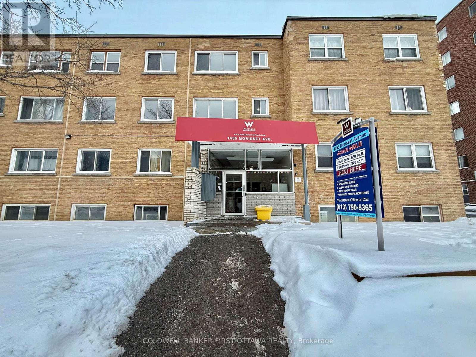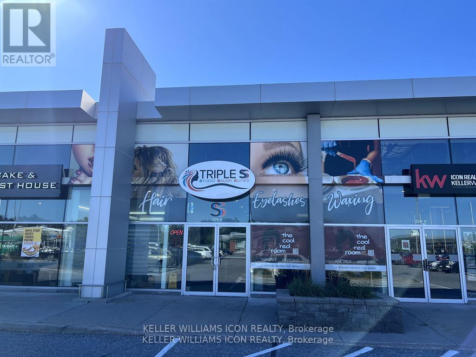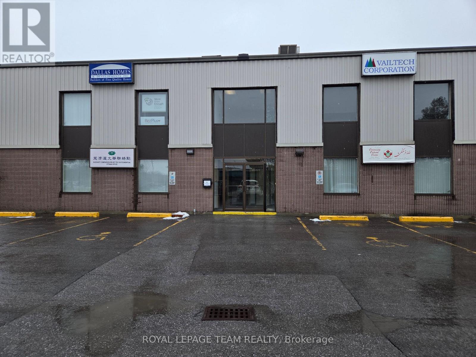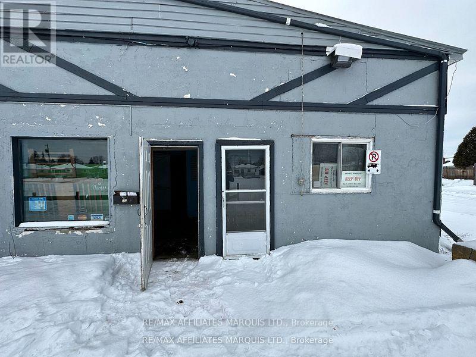We are here to answer any question about a listing and to facilitate viewing a property.
13 - 485 Industrial Avenue
Ottawa, Ontario
Modern, all-inclusive office space for lease perfect for professionals and growing teams! Additional units are available in a well-equipped, professional setting designed to support productivity. Rent includes access to conference room that seat up to 15 people, a spacious training room for 30 to 40 guests, free on-site parking, high-speed internet, all utilities, complimentary coffee and tea, and daily cleaning services. (id:43934)
6 - 5054 County 10 Road
The Nation, Ontario
Bright and spacious 2-bedroom, 1 bathroom unit available for lease in Fournier. This well-kept apartment features in-unit laundry, a convenient parking space, and heat included in the rent. Located just minutes from highway access, offering an easy commute to Ottawa while enjoying the comfort of small-town living. Rental application, credit check, references, and proof of income required. (id:43934)
Office Unit 9 - 41 Second Street W
Cornwall, Ontario
Prime Downtown Cornwall Office Space for Lease at 41 Second Street. Discover the perfect workspace in the heart of downtown Cornwall. This new commercial office space offers a professional environment, ideal for businesses looking to establish or expand their presence. Located on the second floor of 41 Second Street, office room #9, this spacious unit is 259 square feet. Positioned in a prime downtown location, this office is steps away from public transit, shopping centers, dining options, and the mall, making it a highly accessible and vibrant business hub. Seize this opportunity to establish your business in a premium office space in the heart of Cornwall. Schedule a viewing today! (id:43934)
200g - 4275 Innes Road
Ottawa, Ontario
An exceptional opportunity to lease a shared office facility in one of Orléans most prominent commercial addresses 4275 Innes Road. Perfectly suited for professionals and medical practitioners seeking a turnkey workspace with shared amenities and high visibility. This versatile office suite features two well-appointed rooms. Main room features glass door entry with large skylight in center of the room adding natural light to the space, while the second office has private entry creating an ideal environment for either shared or independent use. Enjoy access to a welcoming waiting area with kitchenette and well-maintained washroom facilities. Tenants benefit from high-speed internet connectivity, elevator access, and ample on-site parking for staff and visitors. Situated in the heart of the Orléans business district, the property is surrounded by established amenities including retail centres, restaurants, financial institutions, and healthcare providers. Its strategic location offers excellent exposure and accessibility, with convenient access to public transit and major routes including Highway 174. This shared office setting is ideal for professionals such as medical practitioners, accountants, lawyers, consultants, or wellness providers seeking a cost-effective and collaborative environment in a prime location. Flexible lease terms and all-inclusive rental options are available to accommodate a variety of business needs. The building is professionally managed and maintained, ensuring a clean and comfortable environment for clients and employees alike. (id:43934)
4 - 456 Bronson Avenue
Ottawa, Ontario
Welcome to 456 Bronson #4. This beautifully fully furnished, pet-friendly apartment offers an unbeatable location, right across from McNabb Park and mere steps from the vibrant Chinatown district. Inside, you'll find a comfortable Queen-sized bed and a versatile dining area that easily transforms into a laptop-friendly workspace, complete with high-speed internet for all your remote work needs. For relaxation, enjoy the smart TV with your favorite streaming services.The kitchen is fully equipped with a full-sized oven, stove, fridge/freezer, microwave, and essential small appliances like a coffee maker and kettle. With its large windows and abundant natural light, this bright and airy space is perfect for anyone seeking both comfort and convenience. Window A/C unit is in the washroom. Furniture is optional, landlord can remove if tenant prefers. Available April 1st. (id:43934)
1 - 102 Sydney Street
Cornwall, Ontario
FOR LEASE | Downtown Living at Its Best! This recently updated 1-bedroom unit puts you in the heart of it all, with an emporium of restaurants, boutique retail and everyday amenities just steps from your door. Inside, you'll find modern finishes throughout and a bright, open-concept living area designed for both comfort and style. The sleek eat-in kitchen comes complete with stainless steel appliances, perfect for everything from quick breakfasts to hosting friends. The bedroom offers practical storage space, while the 3-piece bathroom features a contemporary stand-up shower. Enjoy the convenience of in-unit laundry with a stackable washer and dryer included. Lease Details $1,495/month + Electricity. Parking available for an additional $60/month. Cornwall Civic Complex and the waterfront bike path nearby. Your downtown lifestyle awaits. Rental application and Offer to Lease required. Deposit due upon acceptance. *Some photos have been virtually staged. (id:43934)
2 - 102 Sydney Street
Cornwall, Ontario
FOR LEASE | Downtown Living at Its Best! This recently updated 1-bedroom unit puts you in the heart of it all, with an emporium of restaurants, boutique retail and everyday amenities just steps from your door. Inside, you'll find modern finishes throughout and a bright, open-concept living area designed for both comfort and style. The sleek eat-in kitchen comes complete with stainless steel appliances, perfect for everything from quick breakfasts to hosting friends. The bedroom offers practical storage space, while the 3-piece bathroom features a contemporary stand-up shower. Enjoy the convenience of in-unit laundry with a stackable washer and dryer included. Lease Details $1,495/month + Electricity. Parking available for an additional $60/month. Cornwall Civic Complex and the waterfront bike path nearby. Your downtown lifestyle awaits. Rental application and Offer to Lease required. Deposit due upon acceptance. *Some photos have been virtually staged. (id:43934)
302 - 630 Churchill Avenue N
Ottawa, Ontario
ONE MONTH FREE! This beautiful suite is located in a new, modern low-rise building and features high-end finishings, in-unit laundry, and a built-in Murphy bed. Gas and water are included in the rent, residents also enjoy access to a rooftop terrace and a covered bicycle storage area. Perfectly situated near Richmond Road in a vibrant, family-friendly neighborhood just steps from groceries, shops, cafés, restaurants, parks, transit, and scenic waterfronts. Only a 10-minute drive to downtown Ottawa or Gatineau. Schedule your showing today! (id:43934)
4 - 875 Laurier Street
Clarence-Rockland, Ontario
AVAILABLE FOR IMMEDIATE OCCUPANCY! This 1 bedroom, 1 bath GROUND FLOOR, easily accessible, unit is ideally located in the heart of Rockland within walking distance to Giant Tiger, Jean Coutu, local bakeries, banks and just a 5 minute drive to LCBO, Walmart, Canadian Tire and lots more. Offering approx. 600 sq ft.of living space the bright living area flows into a practical kitchen and dining space with ample cabinetry and all appliances included. The unit includes one parking space with additional visitor parking, along with a handy storage locker. Snow removal and lawn care are taken care of, and the building offers convenient coin-operated laundry shared with other tenants of building. All of this, just under 20 minutes to Orleans. Tenant pays rent plus Hydro. (id:43934)
5 - 120 Murray Street
Ottawa, Ontario
This spacious and private 1-bed apartment in the Byward Market features a bright living room, one generous-sized bedroom and practical kitchen. Perfect for a couple or a single professional. Nearby Public Transit, Bordeleau Park, the Ottawa River, Byward Market, Global Affairs, and the Ontario/Quebec border. Required upon the signing of the lease: Rental Application, Credit Check, References, and First and Last Month's Rent. Heat and Water included - Hydro extra. (id:43934)
Office Unit 1 - 41 Second Street W
Cornwall, Ontario
Prime Downtown Cornwall Office Space for Lease at 41 Second Street. Discover the perfect workspace in the heart of downtown Cornwall. This new commercial office space offers a professional environment, ideal for businesses looking to establish or expand their presence. Located on the second floor of 41 Second Street, office room #1, this unit is 378 square feet. Positioned in a prime downtown location, this office is steps away from public transit, shopping centers, dining options, and the mall, making it a highly accessible and vibrant business hub. Seize this opportunity to establish your business in a premium office space in the heart of Cornwall. Schedule a viewing today! (id:43934)
4 - 75 Elgin Street W
Arnprior, Ontario
AVAILABLE ASAP! 800 SQ/FT of retail space available in downtown Arnprior! Prime opportunity in a well-established downtown Arnprior plaza anchored by CIBC Bank, Service Canada, the Ministry of Ontario, and two takeout restaurants. Shadow anchored by Shoppers Drug Mart and Giant Tiger, the location benefits from strong daily foot traffic and excellent visibility. The unit has a modern and clean interior ready for a variety of retail, office, or professional uses. A newly paved parking lot, new curbs, and sidewalks add to the accessibility and curb appeal. Parking is also available at the rear of the plaza for staff and customers. Positioned in a bustling commercial corridor with strong pedestrian and vehicle traffic, the site offers ample street parking plus plaza parking and is easily accessible from Highway 417 and major connecting roads. Arnprior is a growing community only 30 mins outside Ottawa on HWY 417. Ideal for medical users, professional users, personal care, retail, office uses. Free basement storage included! TMI is $527/month in addition to the base rent. (id:43934)
5 - 31 Bridge Street
Mississippi Mills, Ontario
One bedroom, one bathroom ground floor apartment for rent in the heart of downtown Almonte.The living space is defined by soaring ceilings and a stunning, intricately detailed coffered wood ceiling, showcasing warm tones and craftsmanship rarely found in rental properties. A gas fireplace adds both comfort and charm.The compact, and functional kitchen features an island for casual dining or entertaining. The spacious bedroom includes an original, non-operational fireplace that adds to the apartment's historic character. Set just steps from cafés, restaurants, local shops, and scenic river walks, this apartment offers the perfect blend of downtown convenience and timeless style. A unique opportunity to live in a character filled space that feels thoughtful, warm, and distinctly Almonte. (id:43934)
Unit 202 - 11 Des Oblats Avenue
Ottawa, Ontario
Nestled in the vibrant heart of Old Ottawa East, this rare pied-à-terre offers an exceptional opportunity for young professionals or savvy investors. Thoughtfully designed for modern urban living, this sleek condo features a smart open-concept layout that maximizes space and functionality. High-end finishes throughout include hardwood flooring, quartz countertops, and a chef-inspired kitchen equipped with premium stainless steel appliances, creating a refined and contemporary atmosphere. The unit is fully outfitted for convenience, featuring a custom Murphy bed, built-in desk, and wardrobe-ideal for efficient, stylish living. Residents enjoy an impressive array of building amenities, including a yoga studio, fully equipped gym, and a party room perfect for entertaining. Additional conveniences include a storage locker and a guest suite for visiting friends and family. Accessibility is enhanced with a wheelchair elevator/lift, while the rooftop terrace offers a welcoming space to relax or socialize with neighbours. Step outside and immerse yourself in the charm of the surrounding community, with scenic bike paths, tranquil walking routes, and the natural beauty of the area at your doorstep. Located in a smoke-free building within one of Ottawa's most sought-after neighbourhoods, this condo is just moments from the Rideau Canal, the Glebe, and the University of Ottawa. (id:43934)
C - 71 King Street E
Brockville, Ontario
Fantastic downtown location, just a 2-minute stroll to the waterfront with convenient access to public transportation. This apartment in the heart of Downtown Brockville offers fully furnished Studio Apartment, stunning vinyl floor and tile flooring. The rent is $1,450.00 per month, including all utilities, while tenants are responsible for high-speed internet, cable, and phone services. The unit comes with appliances such as a stove, refrigerator, mini-bar fridge, hood-fan, air conditioner, and in-unit washer/dryer. Furniture includes Bedroom set, sofa, dining table and chairs. Their is no parking available, but tenants can use near by city parking lot. Smoking is not allowed in unit, and pets restricted. Applicants must provide a rental application, proof of income, credit score, and two references. Tenants are required to have tenant insurance. First and last month rent deposit required upon approval of application. (id:43934)
249 Mcleod Street
Ottawa, Ontario
We are pleased to offer turnkey office space in a prestigious Centretown location. The lease includes shared access to a reception area, kitchen, three bathrooms, and a conference room. This is an all-inclusive gross lease, covering taxes, utilities, insurance, and maintenance within the monthly rate. The space is ideally situated directly across from the Canadian Museum of Nature and is within walking distance of City Hall and the various restaurants and shops on Elgin Street. (id:43934)
3 - 180 King Street E
Gananoque, Ontario
Affordable downtown living in Gananoque! This budget-friendly one-bedroom, one-bathroom apartment is right in the heart of Gananoque. Priced at just $1,450 per month plus hydro, this quaint second-floor unit is a fantastic find in a market where affordable rentals are scarce. The immediate availability of this unit means you can start enjoying the best of Gananoque life right away, making it the perfect choice for budget-conscious renters who want to be steps from all the action. You'll love the convenience of being able to step outside and instantly immerse yourself in everything Gananoque has to offer, from the historic theatres to diverse dining, unique shops, and the stunning riverside parks and trails that give the "Gateway to the 1000 Islands" its famous charm. Schedule your showing today! The Tenant will pay for hydro and must provide proof of Tenant Insurance. Acknowledged Schedule B to accompany all rental applications. Please include a fully completed rental application, credit report with credit score, proof of income (ex. recent pay stubs, employment letter, etc.), and photo ID for all applicants. References from previous landlords or property managers are strongly preferred. First and last month's rent are required. Minimum one-year lease. No smoking. (id:43934)
01 - 1455 Morisset Avenue
Ottawa, Ontario
Comfortable, All-Inclusive Living in a Prime Location!Step into this well-maintained basement apartment, designed for modern, hassle-free living. The unit is pet-friendly and smoke-friendly, giving you the flexibility to truly make it your own. Ideally situated near public transit, shopping, grocery stores, and everyday amenities, everything you need is just minutes away.Perfect for students or professionals seeking comfort, convenience, and value in one smart, accessible package.Schedule your showing today - this one won't stay available for long!Available for visit on Saturdays 11 a.m. (id:43934)
208 - 100 Pinehill Road
North Grenville, Ontario
Kemptville Lifestyles is excited to introduce a thoughtfully designed new community catering to people at all stages of life (with future retirement residences planned). These all-inclusive apartments will offer a variety of floor plans - including this efficient and modern studio suite, perfect for those who appreciate minimal living space or a more budget-conscious lifestyle. This brand-new studio will feature quartz countertops, luxury laminate flooring throughout, full-size appliances, and 9-foot ceilings that create a bright, open feel. Enjoy your morning coffee on your private approximately 60 sq ft balcony. Building amenities are planned to include a fitness room, party room, keyless suite entry, and convenient garbage chutes. Parking and storage options will be available. Now well under construction, these future apartments are ideal for anyone planning ahead. If you have a home to sell, this is a great time to prepare and secure your place for the future. Book an appointment at the sister location in Perth (31 Eric Devlin Lane) to preview what the finished apartments will look like. (id:43934)
201 - 1468 Laurier Street
Clarence-Rockland, Ontario
Located adjacent to the Local municipality . Professional Office space on top floor with Main Street View. 2 private access offices and adjoining middle door if want a reception area and main office. Elevator and Handicap access. Main entrance in front and employee accees from the back of building. LOts of Parking available . (id:43934)
24 - 1455 Morisset Avenue
Ottawa, Ontario
Located in the Carlington neighbourhood, this freshly updated one-bedroom, one-bath apartment boasts a bright and welcoming interior with plenty of natural light. Most utilities are included, with electricity as the only tenant responsibility. Outdoor parking is available for $80/month. On-site laundry. Just minutes from Merivale Road, residents enjoy easy access to public transit, shopping, dining, and daily essentials. Perfect for anyone seeking comfort, convenience, and great value. Schedule your showing today! (id:43934)
Unit 5 Suite 10 - 224 Hunt Club Road
Ottawa, Ontario
Looking to start your own business but want to avoid high build-out costs? This is your chance to operate your own beauty or hair-related business through a shared lease. The space is fully designed for beauty, hair, or wellness professionals. One simple monthly rent covers all expenses, including heat, hydro, water, and general management, allowing you to focus entirely on growing your business. Located in a high-traffic plaza with plenty of parking, this is an ideal spot to build your clientele. A minimum two-year lease is required. Visits are by appointment only - please do not approach the premises directly. (id:43934)
2 - 58 Antares Drive
Ottawa, Ontario
This clean and well-maintained commercial building offers a 275 sq. ft. private office with access to a shared 100 sq. ft. reception area, lunchroom, and washroom. The lease includes heat, air conditioning, hydro, property taxes, and snow removal, with the tenant responsible for their own telephone, internet, and technology costs. Don't miss this excellent opportunity for a professional workspace in a convenient location! (id:43934)
1124 Paul Street
Cornwall, Ontario
1300 square feet of commercial space available, very affordable and hard to find. Be creative and visualize this next venture for your new business in this large unit. $1,300.00/month plus HST, plus $50 water/sewer, plus utilities. Inquire today. (id:43934)

