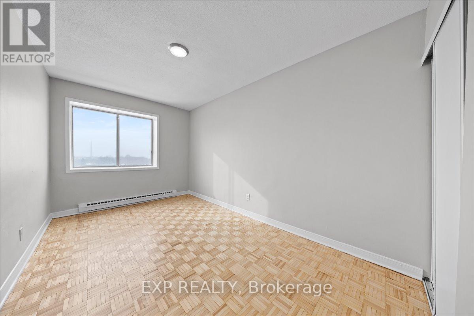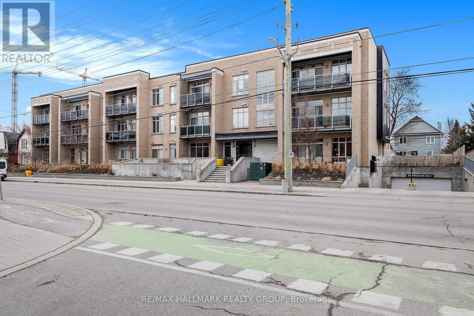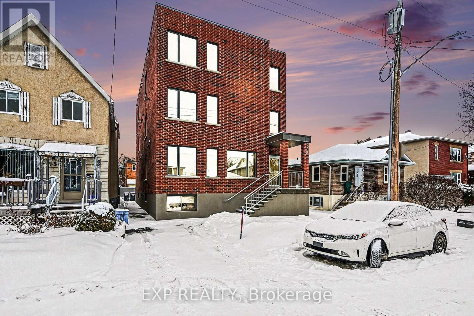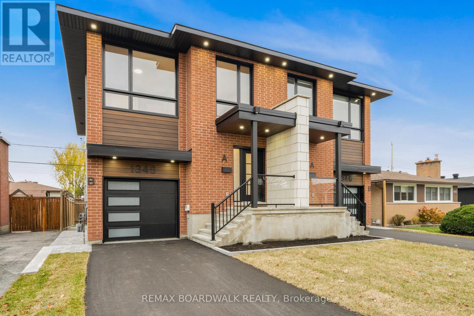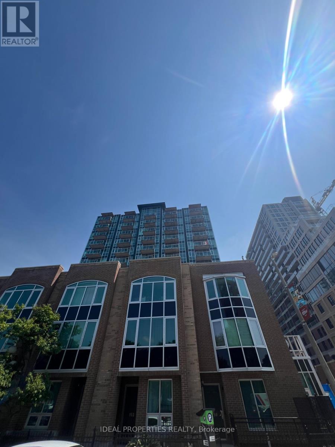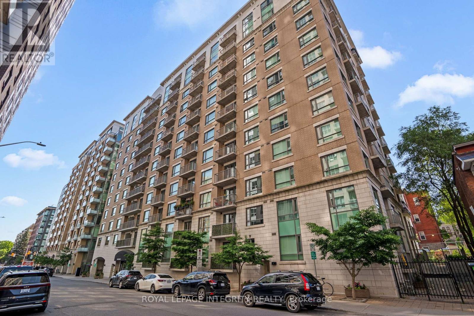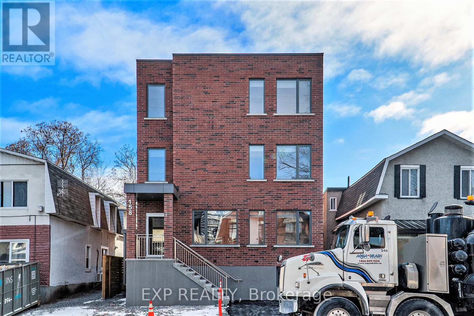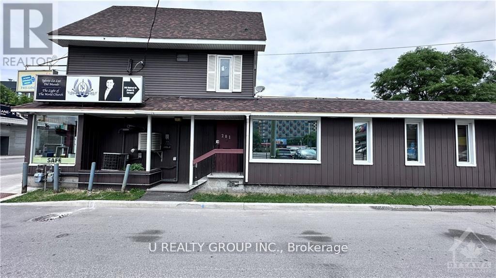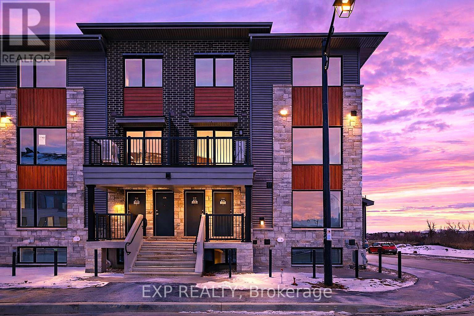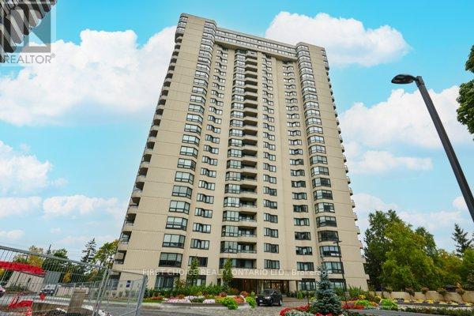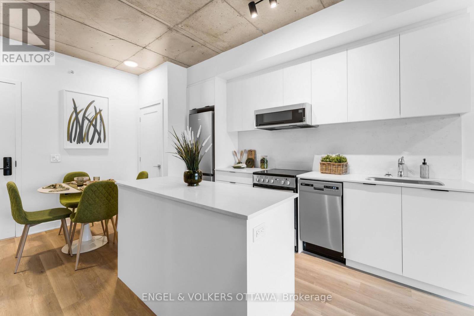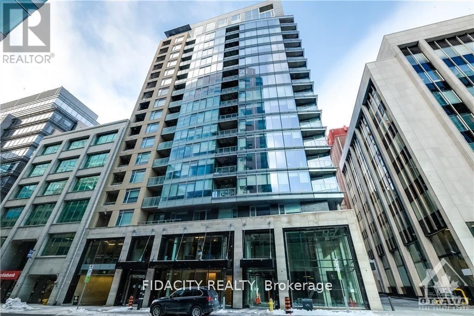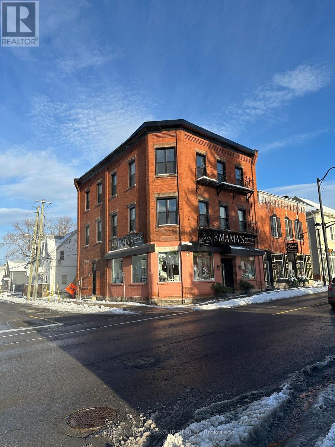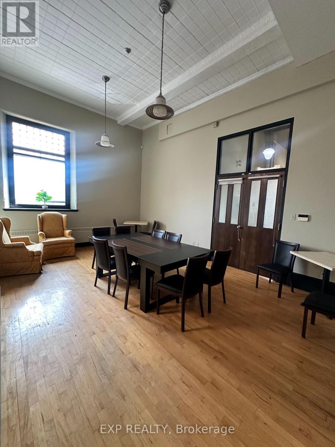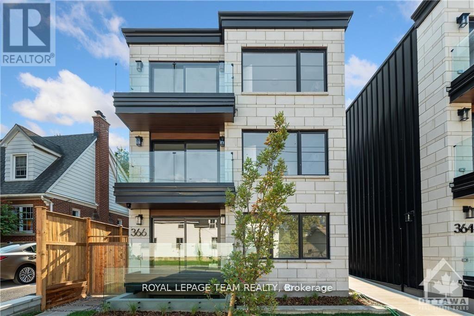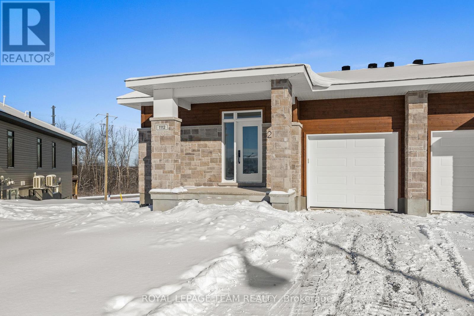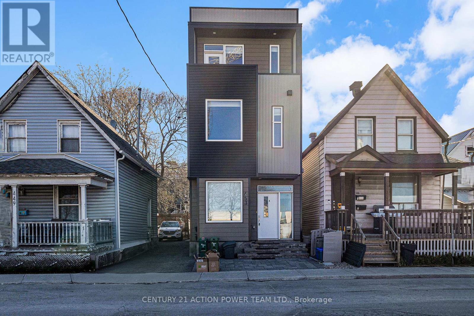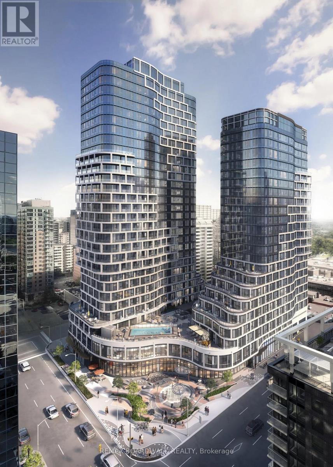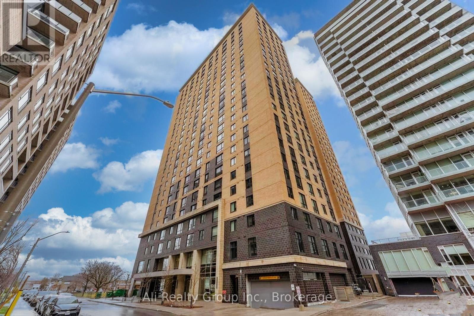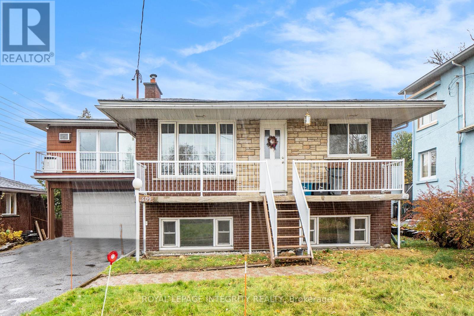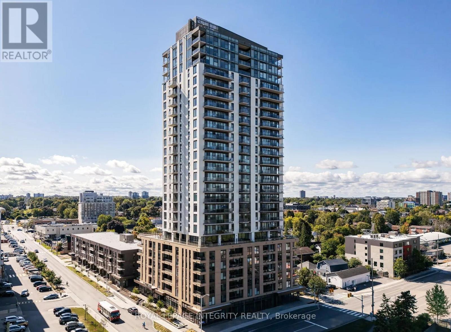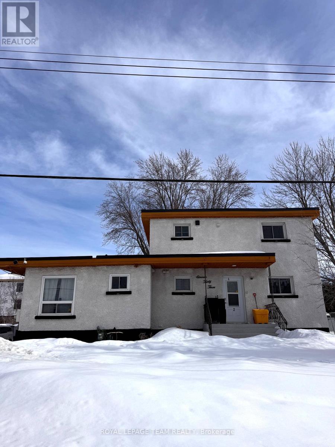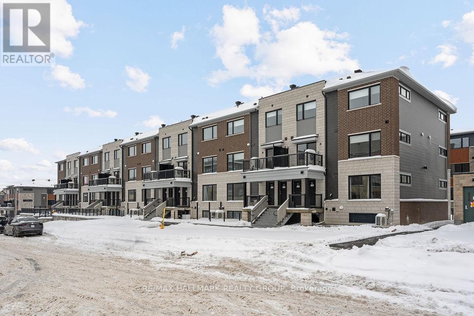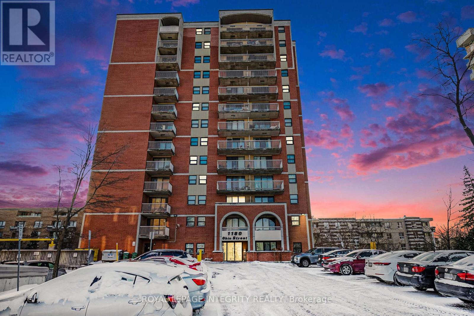We are here to answer any question about a listing and to facilitate viewing a property.
703 - 1435 Morisset Avenue
Ottawa, Ontario
This three-bedroom apartment on the 7th level offers comfortable, low-maintenance living with a practical layout that's easy to enjoy, including a private balcony for added outdoor space. Designed for everyday functionality, the unit features a full kitchen, a bright living area, and three well-sized bedrooms, making it an excellent option for roommates, professionals, or students looking for space without unnecessary upkeep. The building is pet-friendly, offering rare flexibility for tenants. Ideally located close to public transit, grocery stores, shopping, and everyday essentials, everything you need is just minutes away. A solid choice for those seeking value, convenience, and stress-free living in a location that works. (id:43934)
207 - 682 Churchill Avenue N
Ottawa, Ontario
Charming 1-Bed, 1-Bath condo in Westboro, steps from vibrant eateries and stores. Flooded with natural light, it features floor-to-ceiling windows, a well-lit kitchen with stainless appliances, white quartz counters, a modern backsplash, and extended cabinets. Enjoy some quiet time on your large private balcony. Benefit from an on-site fitness room. 1 Heated underground parking spot Included. Tenant responsible for Hydro & Enbridge. (id:43934)
6 - 79 Marquette Avenue
Ottawa, Ontario
Experience elevated city living in this brand new, never lived in 2-bedroom apartment, ideally located just steps from Beechwood Avenue in North Vanier and everything this vibrant neighbourhood has to offer. Be among the first to call this thoughtfully designed residence home.This bright and modern unit features a spacious open-concept layout that blends comfort and functionality. The contemporary kitchen is beautifully finished with custom two-tone cabinetry, quartz countertops, a generous island, and all brand new stainless steel appliances, making it ideal for both everyday living and entertaining.Both bedrooms are well-proportioned and filled with natural light, offering flexibility for a home office, guest room, or additional living space. The large bathroom features sleek finishes and modern fixtures, creating a calm and inviting place to unwind.Additional highlights include in-unit laundry, large windows throughout, and high-quality finishes that elevate the overall feel of the home.Situated in a walkable and well-connected area, you are just steps from popular cafés, restaurants, shops, and everyday conveniences. Public transit is nearby, and the ByWard Market is only a five-minute drive away, providing easy access to downtown while maintaining a welcoming neighbourhood atmosphere.Rental application and credit check must be completed prior to scheduling showings.This is a rare opportunity to secure a brand new 2-bedroom unit in one of Ottawa's most sought-after communities. (id:43934)
B - 1348 Avenue Q Avenue
Ottawa, Ontario
BRAND NEW 2-Bedroom, 1-Bath Lower-Level Apartment in Central Ottawa! Be the first to live in this stunning, newly constructed lower-level apartment located in a quiet neighborhood close to public transit, VIA Rail, shopping, and all essential amenities. This bright and spacious home features 8.5-foot ceilings and large above-grade windows that fill the space with natural light.The modern kitchen is equipped with quartz countertops, stainless steel appliances, ample cabinetry, custom window coverings and convenient in-unit stacked laundry. The open-concept living and dining area is illuminated with recessed lighting, offering a comfortable and versatile layout ideal for both relaxing and entertaining. You will also find two generous bedrooms and a stylish full bathroom designed with modern finishes. A private outdoor space provides the perfect spot to enjoy sunny afternoons or quiet evenings. Credit and reference checks are required with all applications, and utilities are in addition to the rent. This home is brand new, has never been lived in, and is ready for you to move in and make it your own. (id:43934)
207 - 134 York Street E
Ottawa, Ontario
Welcome to Unit 207 at the sought-after York St. , offering elegant downtown living at its finest! This bright and spacious 1-bedroom, 1-bathroom condo comes fully furnished and move-in ready, perfect for professionals or those seeking a vibrant urban lifestyle. In-unit laundry room for convenience Central heating included in rent (just pay hydro)Great building amenities: fitness centre, party room with kitchen, outdoor spaces, and BBQ areaLocated steps from the ByWard Market, youll have easy access to top restaurants, boutiques, grocery stores, and public transit. Storage locker is included. This is a six months term/lease.Extension might be available. (id:43934)
309 - 200 Besserer Street N
Ottawa, Ontario
Welcome to The Galleria at 200 Besserer, Downtown living at its finest! Nestled in the heart of the city core, Galleria built by renowned Richcraft Homes in 2009, this unit offers the perfect blend of urban convenience, modern design & a thoughtfully designed floorplan ideal for all savvy buyers! With gleaming hardwood floors throughout, a chefs kitchen with ample counter space, spacious bedroom & a functional den for the perfect home office! This well-managed, sought-after building is just steps from the University of Ottawa, Rideau Centre, LRT, Parliament Hill, the ByWard Market, come make 200 Besserer your next home! (id:43934)
7 - 158 Laval Street
Ottawa, Ontario
Be the First to Live in This Stunning Brand-New 2-Bedroom Apartment in Beechwood Welcome to your new home in the heart of Beechwood, just steps from the citys best coffee shops, restaurants, and local charm. This beautifully designed 2-bedroom, 1-bathroom apartment offers the perfect blend of modern comfort and urban convenience.Step inside to a bright, open-concept layout filled with natural light and upscale finishes. The stylish kitchen features custom two-toned cabinetry, gleaming quartz countertops, a spacious island, and stainless steel appliances ideal for cooking and entertaining.You'll love the two generous bedrooms, a spa-inspired full bathroom, and the added bonus of in-unit laundry for ultimate convenience. Located just minutes from downtown and close to transit, this vibrant community has everything you need right at your doorstep. Dont miss this opportunity to call this incredible space home. (Rental Application, Letter of Employment and Credit Score must be submitted before viewings.) (id:43934)
281 Palace Street
Ottawa, Ontario
Welcome to your dream home in Vanier! This newly renovated, two-story apartment offers modern living at its finest. Featuring two bedrooms and a beautiful brand new kitchen. Located close to downtown, you'll enjoy the convenience of urban living while coming home to a peaceful retreat. Don't miss the chance to make this stunning apartment your new home! (id:43934)
1116 Creekway Private
Ottawa, Ontario
Welcome to 1116 Creekway Private, a modern Minto Leaside lower end unit offering stylish, comfortable living in the sought-after Arcadia community of Kanata.This bright, open-concept main level is designed for everyday comfort and convenience. The spacious great room features oversized windows that bring in plenty of natural light, creating a warm and inviting atmosphere. The contemporary kitchen is well-appointed with quartz countertops, a subway tile backsplash, a large centre island, and stainless steel appliances-ideal for cooking, entertaining, and daily living. A convenient powder room completes the main level.The lower level offers two generously sized bedrooms, including a comfortable primary bedroom with ample closet space, along with a full bathroom finished with modern, elegant touches. This level also includes in-unit laundry and additional storage, providing both comfort and practicality.Enjoy your own private at-grade patio, perfect for morning coffee, relaxing after work, or casual outdoor dining. The low-maintenance layout and thoughtful design make this home an excellent option for professionals, couples, small families, or roommates.Ideally located in a family-friendly and growing neighbourhood, this home is close to parks, schools, and walking paths, with quick access to Kanata Centrum, Tanger Outlets, and the Canadian Tire Centre, offering outstanding convenience and lifestyle amenities.Additional details:Some images have been virtually staged. All measurements to be verified by the tenant. Tenant is responsible for gas, water/sewer, hydro, hot water tank rental, internet, and tenant insurance. (id:43934)
303 - 1500 Riverside Drive
Ottawa, Ontario
Welcome to Unit 303 at The Riviera, one of Ottawa's most iconic condominium addresses offering true resort-style living. This beautifully renovated one-bedroom unit showcases a bright and open layout with tasteful modern finishes throughout. The spacious living and dining areas are filled with natural light and connect seamlessly to an updated kitchen designed with both functionality and elegance in mind. The generously sized bedroom provides a peaceful retreat, while the updated bathroom and in-suite laundry add everyday convenience. Step out onto your private balcony encasing you in a serene tree filled area backing onto the greenspace between the building and Hurdman station for maximal privacy and quiet. Residents of The Riviera enjoy an unparalleled lifestyle with 24-hour gated security, both indoor and outdoor pools, fitness centre, tennis and pickleball courts, sauna, party rooms, beautifully landscaped grounds, and more. Ideally situated just steps from the Trainyards, the Ottawa Hospital campuses, CHEO, Hurdman LRT station, and walking paths along the Rideau River, this prime location offers the perfect blend of tranquility and accessibility. This is a rare opportunity to rent in one of Ottawa's most sought-after condos where comfort, convenience, and luxury meet. Rent INCLUDES parking, BELL TV and INTERNET as well as Water and all amenities and recreation facilities. Book your showing today! (id:43934)
A701 - 1655 Carling Avenue
Ottawa, Ontario
**Parking available + move-in promotions** Experience boutique living in this brand-new 1-bedroom apartment at Carlton West, where everything you need is a few steps away! This thoughtfully designed suite features an open-concept layout with a kitchen island, sleek quartz countertops, premium luxury vinyl flooring, and integrated high-end appliances including a built-in microwave/hood fan, dishwasher, oven, and refrigerator. Enjoy the convenience of in-suite laundry, keyless entry, and a private balcony perfect for relaxing outdoors. Residents have access to exceptional amenities such as a fitness centre, yoga studio, rooftop terrace with BBQs and lounge, resident club room, guest suites, games room, and secure bike storage. Internet is included, with optional parking, EV charging, and locker rentals available-offering the perfect blend of comfort, style, and modern convenience in the Westboro. Photos of similar unit, floor plan of unit available at the end (id:43934)
1002 - 101 Queen Street
Ottawa, Ontario
Welcome to the reResidences: the city capitals most exclusive & sought after luxury condo residence right near Parliament Hill & INCLUDES FULLY FURNISHED + PARKING SPOT + STORAGE LOCKER. Inside this large 1 bed model you will find a very modern, clean and bright feel with 10' ceilings, floor to ceiling windows, stunning light flooring, a custom designed kitchen featuring; modern grey cabinetry, quartz counters, large island with: breakfast bar, built in microwave & pot drawers. Condo also features: in-suite laundry, sun filled bedroom, open concept main area & spa-like bathroom with stunning upgraded finishes & large tub/shower combo. The luxury continues into the building with: a concierge services (tailor, dry cleaner, driver, housekeeper) Amenities include Fitness Centre, Sauna, Theatre, Games and Party Room, Pet Spa, Car Wash Bay & the Sky Lounge. Location Steps away from Parliament Hill, The Byward Market, NAC, LRT station. Parking P5 #24 Locker is P4 #50 (id:43934)
4 - 4 Water Street
North Grenville, Ontario
This beautifully renovated one-bedroom unit offers modern living in the heart of Kemptville, Ontario, with an easy commute to Ottawa. The bright, open-concept layout features wide-plank flooring throughout, high ceilings, and recessed lighting that gives the space a clean, contemporary feel. The stylish kitchen showcases warm wood-grain cabinetry, stainless steel appliances, and a sleek black faucet-perfect for everyday cooking and entertaining. The spacious living area offers incredible natural light and flexible layout options. The large bedroom features double closets and oversized windows, creating a bright and comfortable retreat. The updated bathroom includes a full walk-in glass shower with subway tile surround, modern vanity, and neutral finishes. This fully renovated building includes a new sprinkler system for enhanced safety, updated common areas, and shared coin-operated laundry on-site. Heat and water are included, street parking is available, and appliances are provided. No smoking. Available immediately. Rental application and references required. (id:43934)
3 - 73 Mill Street
Mississippi Mills, Ontario
Unique Office space - Large unit with own storage closet, 20 feet soaring high ceiling with its original heritage tin ceiling, 3 large tall windows, hardwood flooring, equipped with water supply inside this office, freshly painted - currently leased as a convention center/ board room/ meeting center/event center, previously used as a tattoo studio, located on the 2nd floor of the building for lease in the most popular downtown main street Almonte. This office space offers versatile possibilities. Its perfect for solo consultants, therapists, counselors, independent engineers or architects, office-based freelancers, or internet-based businesses. Other potential uses include a creative studio or writers office, a small retail showroom for art or custom jewelry, or even a convenient satellite workspace. The original Old Post Office and Custom House is a historic landmark built in 1890 by Thomas Fuller, the Chief Architect for the Dominion of Canada, the same Chief Architect for the most famous Parliament Hill of Canada. Beautiful building with lots of character and history. Current building tenants are consultants, therapist, internet companies, engineers and the most famous Italian Bistro in Ottawa Valley called Cafe Postino who occupies the whole entire main floor. Building equips with common kitchenette and washrooms in each floor. Rent $2100 Plus HST - All inclusive. Common areas are security monitored. 2-YR LEASE TERM. 5% Annual increase after the first year. (id:43934)
8 - 366 Winona Avenue
Ottawa, Ontario
Welcome to your new apartment right in the heart of Westboro. This brand new, top floor, 1 bedroom, 1 bath apartment is designed to experience luxury living in one of Ottawa's best neighbourhoods. A heated walkway welcomes you into the boutique-style apartment building. Featuring an open concept living room and dining room, in-unit laundry, a custom-designed kitchen with quartz countertops, 6-piece appliances, soft close drawers, and cabinets. The bedroom leads you to your luxury marble tiled ensuite bathroom with heated floors and a stand up shower. The high-end design finishes include; wide plank vinyl flooring, 5-inch Canadian Pine baseboards, oversized windows and balcony with a glass railing. Located steps away from Richmond Rd. with all the great shops, restaurants, grocery, future LRT station, Westboro Beach, Island Park, and Wellington Village. Rental application, proof of employment, and credit check. No on-site parking. Available May 1, 2026. (id:43934)
1 - 1112 Moore Street
Brockville, Ontario
Experience comfortable, modern living in Brockville's desirable Stirling Meadows community! This newly built lower-level 2-bedroom unit offers convenience and style with a private entrance and dedicated parking. Large windows provide an uncommon amount of natural light for lower-level living, enhancing the open-concept layout designed for both everyday comfort and entertaining. The kitchen features sleek quartz countertops, stainless steel appliances, and ample cabinetry, while the living and dining spaces seamlessly blend into the open-concept layout. The spacious bedrooms and the full bathroom boast modern, clean-lined finishes. In-unit laundry and durable luxury vinyl flooring throughout add to the ease and low-maintenance appeal of the home. Ideally suited for professionals, downsizers, or anyone seeking a fresh, thoughtfully designed space, this unit offers peaceful living just minutes from Highway 401, shops, restaurants, and amenities. 1 Parking space is included as well as a shared backyard space. (id:43934)
B - 453 Booth Street
Ottawa, Ontario
Welcome to 453 Booth Unit B, this freshly painted unit is located on the middle level floor of a modern triplex right in Centretown, walking distance to plenty of amenities. You're also close to public transit and downtown. This unit has an open concept kitchen, living and dinning room area. The beautiful 5 piece bathroom will make you feel like you're living in luxury. In unit laundry. There are plenty of parking available nearby, no parking included. You also have access to a shared patio in the backyard. (id:43934)
1407 - 400 Albert Street
Ottawa, Ontario
Experience elevated rental living at Relevé, a luxury condominium in the heart of downtown Ottawa. ONE MONTH FREE on a 12-month lease or TWO MONTHS FREE on a 24-month lease! Designed for those seeking lifestyle and convenience, Relevé offers refined finishes, upscale amenities, and a vibrant community atmosphere. Not only will you enjoy white-glove concierge service, providing assistance with maintenance, parcel management, reservations, and transportation. You will benefit from a long list of partnerships that offer exclusive discounts and promotions with Relevé! The amenities are a must-see and truly unmatched. Work efficiently in modern co-working spaces with private meeting rooms, or unwind in the entertainment zone featuring a virtual golf simulator, pool table, and private karaoke lounge. Entertain with ease in the elegant Celebration Suite with a fully equipped catering kitchen. Wellness amenities include a state-of-the-art fitness centre and yoga studio, plus a stunning Aqua Terrace with pool, lounge seating, and communal BBQs. Suites feature contemporary kitchens with quartz countertops, spa-inspired bathrooms with glass showers, in-suite laundry, key fob entry, window coverings, and blackout bedroom shades. Select units offer expansive private terraces. Ideally located downtown, Relevé delivers a premium rental experience where comfort, convenience, and luxury meet. There are several options and floor plans available to view and choose from with wheelchair accessibility. Don't miss out if you are looking downtown Ottawa, Relevé is elevated rental living at its finest. (id:43934)
1506 - 105 Champagne Avenue S
Ottawa, Ontario
Welcome to Envie II! This bright & spacious, two bedroom, two FULL bathroom unit offers modern finishes; exposed concrete features, quartz countertops and stainless steel appliances. Centrally located in the Dow's Lake/Little Italy area, steps from the O-Train, Carleton University, The Civic Hospital, restaurants, walking/biking paths & more. Perfect for students or young professionals. The building amenities include: concierge, a fitness centre, study lounges, penthouse lounge with a games area, & a 24/7 grocery store on site. Parking available for rent from building. This unit is FULLY FURNISHED and the rent includes most utilities (heat, water, a/c, & internet). Hydro is extra. Available March 1st, 2026. (id:43934)
1 - 609 Malartic Avenue
Ottawa, Ontario
Welcome to 609 Malartic Ave #1 a bright and spacious 2 bedroom, 1 bath all inclusive unit in a highly desirable and convenient location. This well laid out home is filled with natural light and offers comfortable living with generous room sizes, perfect for professionals, couples, or small families. Minutes from everyday essentials, local shops, cafés, restaurants, parks, and community amenities. Excellent transit access nearby makes commuting downtown or across the city easy, while major routes are close at hand for added convenience. Whether you're looking for a place that balances comfort, location, and accessibility, this unit delivers exceptional value in a vibrant, well-connected area. (id:43934)
326 - 300 Mcrae Avenue
Ottawa, Ontario
Half month off for a March 1st occupancy! Plus One FREE month. Welcome to The Livmore Westboro, offering a rare opportunity to lease one of the last remaining Hampton floorplans in the building, an extremely sought-after one-bedroom layout that was among the first to sell out. This spacious and well-designed suite is ideal for working professionals, couples, or students, featuring generous living space that easily accommodates working from home while maintaining comfort and functionality. It features one of the most private and larger balconies in the building. A lease takeover is available until October 31, 2026, with the option to continue on a month-to-month basis thereafter. The monthly rent is $2,058, with Rogers high-speed internet available for $55 per month and underground parking offered at $200 per month. Residents enjoy exceptional building amenities, including a fully equipped gym, yoga studio, dog run, and dog wash, along with free guest parking and guest suites available for $100 per night. Perfectly situated in the heart of Westboro, this location offers outstanding walkability to nearby grocery stores, fitness studios, cafés, restaurants, pharmacy services, shopping, and transit With Westboro Beach and scenic waterfront pathways just moments away- exceptional opportunity to live in one of Ottawa's most vibrant and desirable neighbourhoods. Heat included. (id:43934)
2 - 1133 Maisonneuve Street
Ottawa, Ontario
Bright and recently renovated upper-level apartment ideally located in the heart of Orleans. This carpet-free unit features two well-sized bedrooms and a modern three-piece bathroom. The functional kitchen is equipped with a refrigerator, stove, microwave with hood fan, and extended counter space. Enjoy the convenience of in-unit laundry and one designated parking space on the left side of the driveway. Additional driveway parking is available for $75/month. Tenants also have access to a large, fully fenced backyard. Situated on a quiet street just steps from Place d'Orléans Shopping Centre, transit, schools, parks, and a wide range of amenities. (id:43934)
20 - 301 Glenroy Gilbert Drive
Ottawa, Ontario
Welcome to Unit 20 at 301 Glenroy Gilbert Dr.! This BRAND NEW lower stacked townhome boasts 1,063 sqft of space in the new Minto Anthem community that sits very close to downtown Barrhaven and all the shopping along Marketplace Ave. This family-friendly community has major transit within a short walk, walking/biking paths nearby, many highly rated schools in the community, & is only 25 minutes from downtown Ottawa. As you first enter, the main level boasts a sun-filled living/dining space, full 3PC bath with tub/shower, & a designer kitchen with quartz countertops, stainless steel appliances, tons of storage/counter space & a pantry right across. Finished lower level offers 2 generously sized bedrooms with large closets & windows that allow for a lot of natural light, stacked full-sized laundry, full 3PC bathroom with soaker tub/shower, & plenty of storage. Unit includes 1 heated underground parking spot. Tenant pays all utilities. Available immediately! (id:43934)
207 - 1180 Ohio Street
Ottawa, Ontario
Welcome to 207-1180 Ohio Street this renovated & freshly painted, carpet free 2 bed/1 bath unit in a desirable area close to Rideau River bike/walking paths, Billings Bridge Shopping, public transit, RA Centre, 2KM to Lansdowne Park, 10 minutes to downtown. Spacious primary bedroom & 2nd bedroom have ample closet space & a full bathroom. The unit comes with central A/C, storage locker, one parking space, secure access, video surveillance, bike storage and lots of visitors parking. Available for immediate occupancy. Book your showing today! (id:43934)

