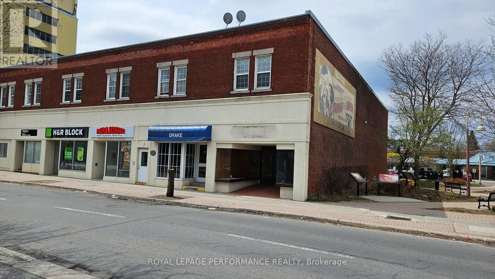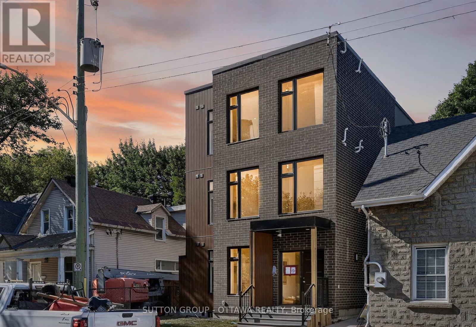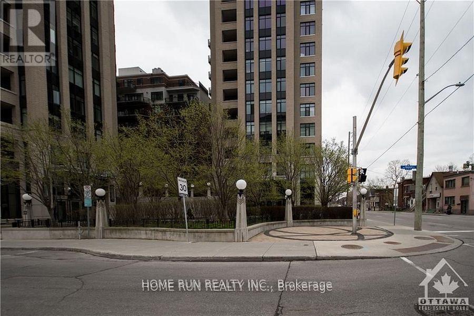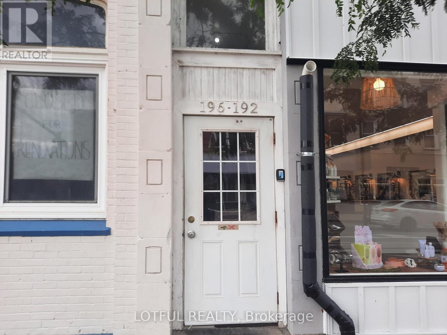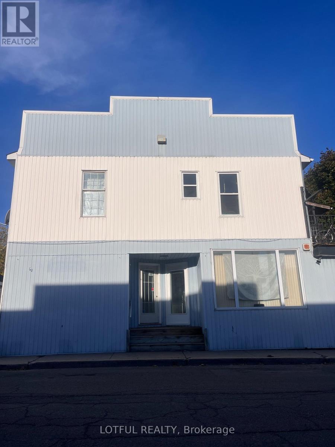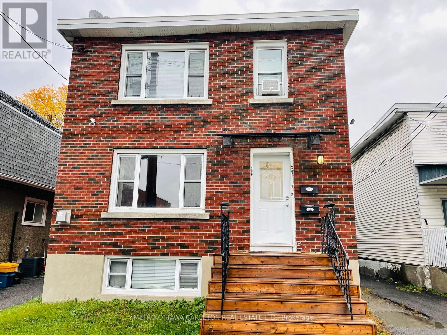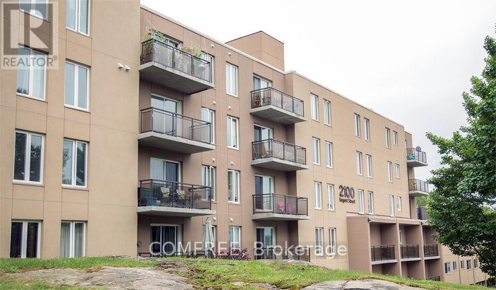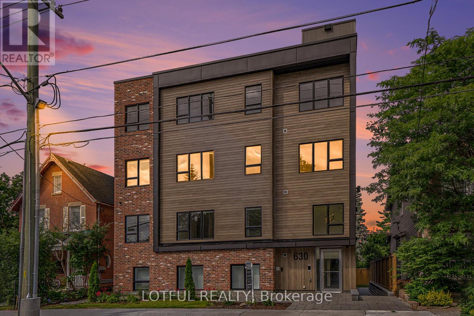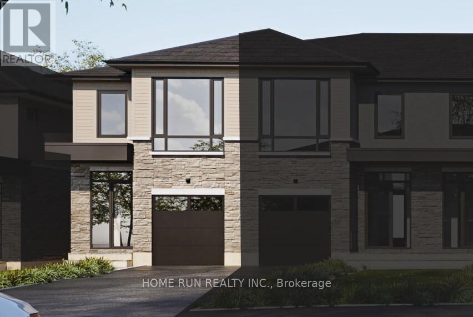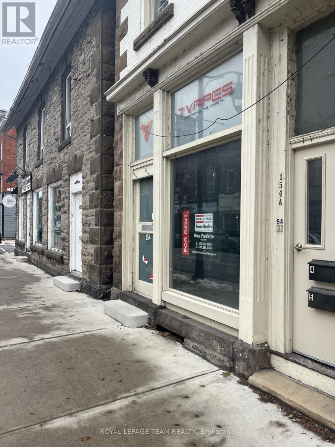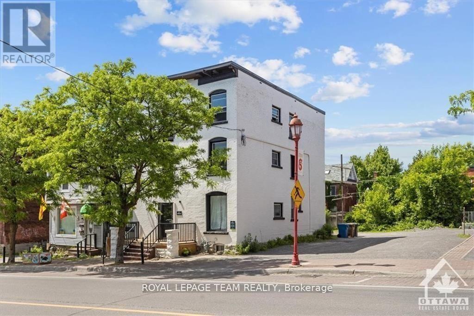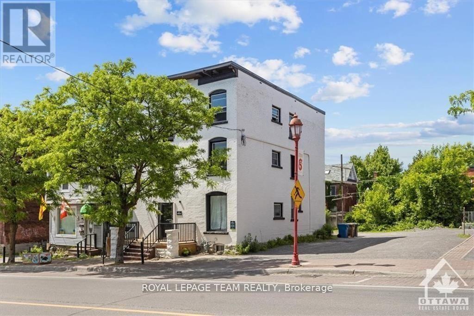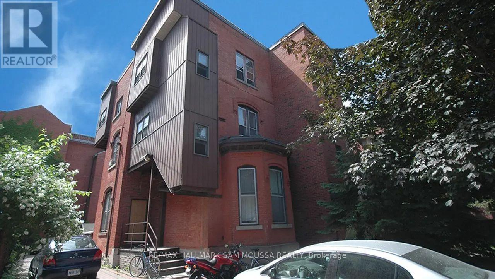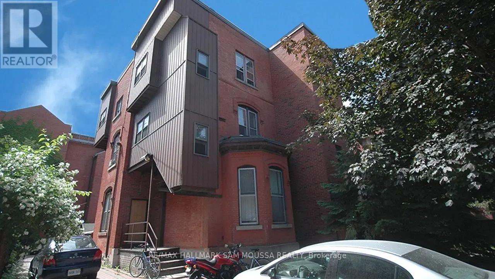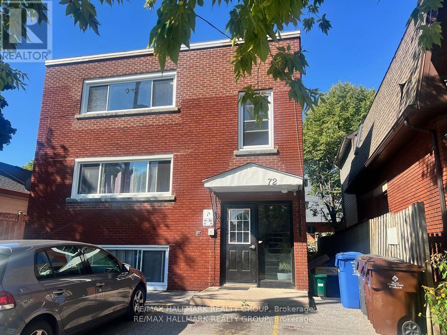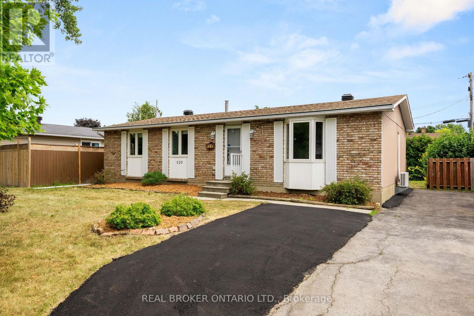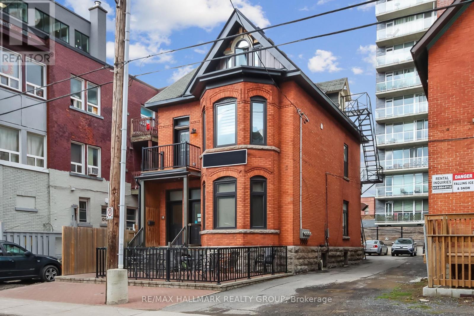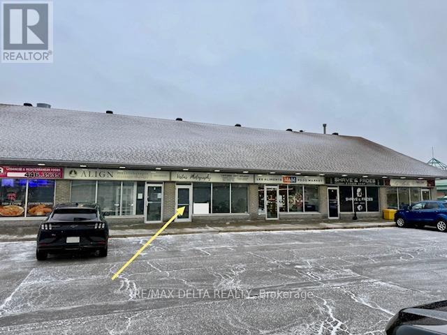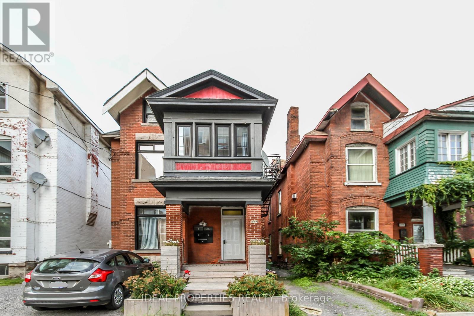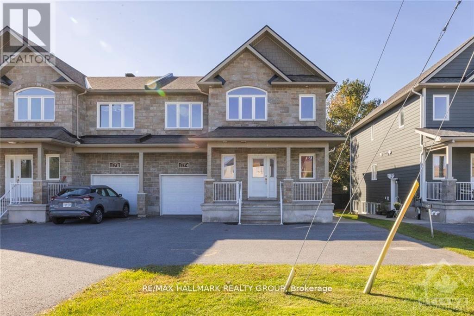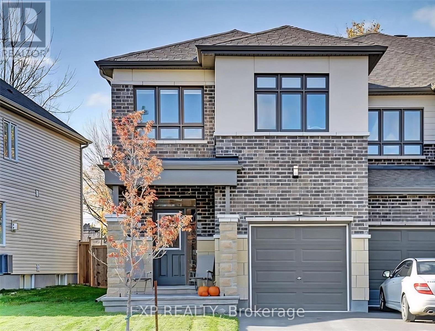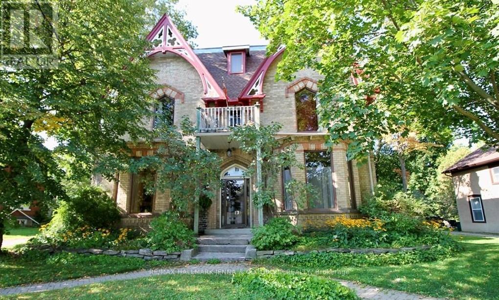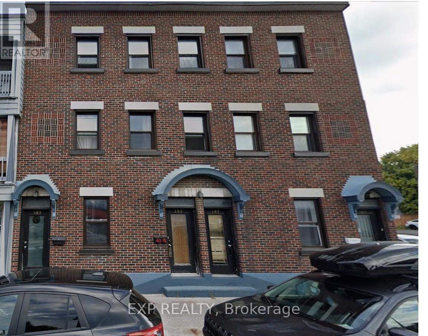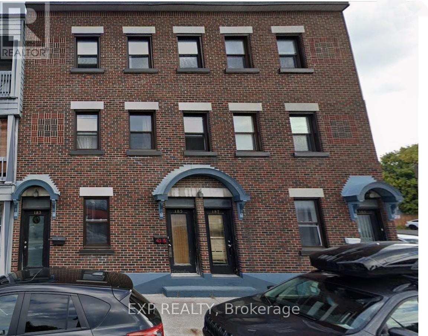We are here to answer any question about a listing and to facilitate viewing a property.
8 - 210-228 Pitt Street W
Cornwall, Ontario
Downtown Cornwall, 2 bedroom with den, 1 Bathroom,1 Parking Space, Ideally located within walking distance of shopping, restaurants, and the waterfront. Rent $ 1700 plus Hydro. No Pet or Smoking allowed in the Unit. Reference and Job Letter required. 48hr irrevocable on all offers. (id:43934)
0a - 70 Havelock Street
Ottawa, Ontario
Welcome to 70 Havelock, a brand-new boutique 8-unit building in the heart of the Golden Triangle. Offering a selection of never-lived-in 1 bed/1 bath suites, each unit features modern finishes, bright open layouts, and in-unit laundry. Pricing varies by floor and unit style, giving tenants flexible options to suit their needs. Enjoy a quiet, upscale living experience steps from Ottawa U, the Canal, parks, transit, and downtown amenities. A rare opportunity to secure a fresh, stylish home in one of Ottawa's most desirable neighbourhoods. (id:43934)
1007 - 245 Kent Street N
Ottawa, Ontario
Welcome to your new home in the heart of downtown Ottawa! This stylish one-bedroom, one-bathroom condo, built by Charlesfort, is located in the desirable Hudson Park. Enjoy the open-concept living space featuring hardwood floors throughout, a modern granite countertop, stainless steel appliances, and a private balcony. This home is in walking distance to all the best that downtown Ottawa can offer - restaurants, bars, shopping, and more., Flooring: Hardwood (id:43934)
301 - 192 King Street W
Prescott, Ontario
Welcome to this charming 2-bedroom apartment in the historic town of Prescott! Offering approximately 740 sq.ft. of comfortable living space, this bright and inviting second-floor unit features a spacious living room, open-concept kitchen, and two well-sized bedrooms. The neutral color palette creates a warm, welcoming atmosphere perfect for individuals or couples. Conveniently located close to local amenities, shops, and parks. Heat included (hydronic system); tenant pays hydro and water Pets welcome! (id:43934)
2 - 20 King Street
North Dundas, Ontario
Bright 2-Bedroom Apartment in Chesterville! Enjoy peaceful small-town living just 12 minutes to Winchester and 40 minutes to Ottawa-perfect for commuters. This spacious second-floor unit offers an open-concept layout with large windows for plenty of natural light, a welcoming mudroom/sunroom at the entry, and access to a large shared deck-ideal for relaxing outdoors. Conveniently located near local parks, shops, and amenities. $1,700/month + hydro. 1 parking spot, Available now-clean and move-in ready! Pictures are of similar unit (id:43934)
Unit 1 - 309 Parkdale Avenue
Ottawa, Ontario
Ottawa, Hintonburg! ***PROMO: SIGN BEFORE MARCH 1ST AND RECEIVE YOUR FIRST MONTH RENT-FREE!*** Lower-level Apartment of a Triplex for rent. Available Immediately! "PARTIALLY FURNISHED OR UNFURNISHED AVAILABLE" WITH HEAT AND WATER INCLUDED! Unit features 2 bedrooms and one 4-piece bathroom. Bedrooms of good size. Vinyl plank flooring throughout. Bright living/dining area. Kitchen features ample counter space and white appliances (fridge and stove). Washer and dryer (pay per use) located right beside unit. No carpets! Portable A/C. Close to Tunney's Pasture, Civic Hospital, Ottawa River, Wellington shops, Restaurants and Parkdale Market. Easy bus to downtown and LRT. (id:43934)
2100 Regent Street
Greater Sudbury, Ontario
Welcome Home to our Regent Residence at 2100 Regent Street, Sudbury. Located in the heart of the Four Corners, this southend location is surrounded by restaurants, shopping, fitness centers, schools and the public library. With lakefront access to Lake Nepahwin and within walking distance to the Lake Laurentian Conservation Area, this property gives residents many options to explore and enjoy Greater Sudbury. (id:43934)
102 - 630 Churchill Avenue
Ottawa, Ontario
ONE MONTH FREE! Beautiful and spacious 1-bedroom apartment available in a brand-new modern low-rise building at 630 Churchill Avenue. featuring high-end finishes, 5 stainless steel appliances, in-unit laundry, and gas & water included. Building amenities include a rooftop terrace and covered bicycle storage. Prime location near Richmond Rd, steps to shopping, groceries, restaurants, transit, parks, and waterfront trails-less than 10 minutes to downtown Ottawa or Gatineau. (id:43934)
Lower Unit - 146 Orr Farm Way
Ottawa, Ontario
Welcome to this INCREDIBLE brand new ABOVE-GROUND WALK-OUT Lower Unit 1-Bedroom apartment in END unit for rent located in the private cul-de-sac up-scale community of Klondike Ridge in Morgan's Grant/South March within the Kanata High-Tech Park. Modern Kitchen with brand new appliances, living and dining area, private 3-piece bath room, bedroom with extra large window, and in-unit laundry room with stacked washer and dryer for space efficiency. This spacious 1-bedroom apartment offers the ideal combination of comfort, function, open-concept, and modern living. Close to groceries, parks, public transit (7 days a week: bus route: 63 and 110), top-rated schools, Sobeys, Metro, Walmart, Dollarama, Starbucks, McDonalds, Tim Hortons, Rio Center Kanata shopping plaza, National Defense (DND) headquarters, Richcraft Recreation Complex, and an easy access to Hwy 417. This unit offers not only a beautiful space to live but also a community to thrive in. Pet and smoke free. Tenant responsible for all utilities (Electricity, Water/Sewer, Hot Water Tank Rental, Cable, Internet & Phone). Don't miss this rare opportunity in one of Kanata's most sought-after locations! (id:43934)
154 Bridge Street
Carleton Place, Ontario
Fantastic opportunity to establish your business in the heart of Carleton Place. This vacant and fully customizable 500 sq ft retail space offers excellent visibility on bustling Bridge St with high foot and vehicular traffic all day long. Features include open layout ready for your vision, high ceilings, a private washroom and a municipal parking lot behind the building as well as street parking on Bridge St and Allan St. A perfect fit for boutique retail, professional services, or a specialty shop. Bring your ideas - this space is ready for them! Rent includes heat. Tenant pays hydro and water. (id:43934)
3 - 883 Somerset Street W
Ottawa, Ontario
Welcome to this renovated 1 bedroom+ den apartment. Enjoy living in the vibrant urban neighbourhood of Chinatown, within walking distance to numerous restaurants, shops, and cafes along Somerset St W and Preston St. Well-maintained building, perfect for those seeking sophisticated urban living, steps to all downtown Ottawa has to offer. Shared laundry in building. SUBMIT THIS WITH OFFERS: Rental application, agreement to lease, last pay stub, employment letter, credit report. (id:43934)
6 - 883 Somerset Street W
Ottawa, Ontario
Welcome to this renovated 1 bedroom+ den apartment. Enjoy living in the vibrant urban neighbourhood of Chinatown, within walking distance to numerous restaurants, shops, and cafes along Somerset St W and Preston St. Well-maintained building, perfect for those seeking sophisticated urban living, steps to all downtown Ottawa has to offer. Shared laundry in building. SUBMIT THIS WITH OFFERS: Rental application, agreement to lease, last pay stub, employment letter, credit report. (id:43934)
10 - 232 Cooper Street
Ottawa, Ontario
Move In Now 1 Bedroom Apartment in Downtown Ottawa Well-appointed 1-bedroom unit featuring a spacious living room and dining area. HEAT AND WATER ARE INCLUDED; hydro is extra.. Located in a well-maintained building in the heart of downtown Ottawa, Cooper Apartments offers the perfect location for those who want to live in the city's vibrant core. With a Walk Score of 98, this area is truly a walker's paradise! Apartment Features: High ceilings. Hardwood and ceramic flooring, Internet and cable ready.. With numerous amenities just steps away, you'll have everything you need within walking distance. Enjoy shopping at the Rideau Centre (only a 7-minute walk), or unwind along the scenic Rideau Canal Parkway just down the street. This is a fantastic rental opportunity for professionals working near Parliament Hill or Ottawa City Hall, both just a short commute away. Students will also appreciate the proximity to the University of Ottawa and quick access to downtown. Transit-friendly location: Multiple bus routes run along Elgin and Metcalfe Streets, making commuting easy and convenient. If you're looking for the ultimate urban living experience in Ottawa, don't miss out on our available units at Cooper Apartments. (id:43934)
3 - 232 Cooper Street
Ottawa, Ontario
Cooper Apartments offers 1 bedroom apartment with an ideal location for those looking to live in the heart of Ottawa. Situated in the downtown core, our building is a walker's paradise, boasting an excellent Walk Score! Our rental units feature beautiful hardwood and ceramic flooring, are internet and cable-ready, and include water and heat in the rent. With countless amenities just steps away, you'll rarely need to travel far for shopping, dining, or entertainment. The Rideau Centre is only a 7-minute walk, and the scenic Rideau Canal Parkway is just down the street. Cooper Apartments are perfect for professionals working at Parliament Hill or Ottawa City Hall, both located nearby. Students will also appreciate the close proximity to the University of Ottawa and the quick commute to the downtown core. Public transit is easily accessible, with multiple stops along Elgin and Metcalfe Streets. If you're looking for the ultimate in urban living, don't miss your chance to rent at Cooper Apartments! (id:43934)
5 - 72 St Francis Street
Ottawa, Ontario
Cozy living in trendy Hintonbury. Minutes to the hottest restaurants, parks, and lakeshore.Large One bedroom, One-4 piece bath, and open kitchen/ living room space. Boutique building down quiet street. Available Immediatly. (id:43934)
B - 320 Reynolds Drive
Ottawa, Ontario
ALL INCLUSIVE AND NEWLY RENOVATED 1 bedroom lower unit with parking and private entrance for rent in quiet Queenswood Heights. Close to public transit, schools, shopping and the highway. This bright lower unit offers a spacious living area, large bedroom, new bathroom and a kitchenette. The large fenced backyard is shared between the top and bottom floor unit along with the common space laundry. Available for immediate occupancy. Rental application, letter of employment, full credit report and copy of ID required with all offers. (id:43934)
2 - 381 Cooper Street E
Ottawa, Ontario
This Luxurious recently renovated Executive 1-Bedroom Suite features a beautiful kitchen with loads of cupboards, a large island & stainless steel appliances. Great open concept kitchen/living room/dining area with bright windows & rich flooring. The luxurious bathroom features a beautiful vanity & a great size shower which also includes a rainfall shower head. The large bedroom includes a good size closet. This beautiful 1-bedroom suite features beautiful flooring throughout, In-Unit laundry, central air conditioning & it's own forced air gas furnace. Great central location only steps from Bank Street & Elgin Street. No parking included, tenant pays Gas (heating), Hydro, High Speed Internet, Cable, Phone. Possession available can be as early as February 1st, 2026. Landlord must be satisfied of tenants Rental Application, Credit Check, and References. No Pets and No Smoking. Schedule B (Deposit Interest Disclosure) must be attached to all offers to lease - 24 hours irrevocable for all offers to lease. (id:43934)
3-2848 Laurier Street
Clarence-Rockland, Ontario
PRIME RETAIL / OFFICE LOCATION on the main arterial within the commercial district of Rockland and close to one of the busiest intersections in town. Zoning is Commercial General (CG). Various permitted uses in this 945 sf commercial space (17.5' wide store front, 54' deep, 9'-9" ceiling height) in a well-maintained, busy 6-unit plaza. The unit is clean and can be used for commercial, retail or professional purposes. Leasing requires background check, personal guarantee and Security Deposit. Lalonde Plaza is located next to a bank and a furniture store, and across from Tim Horton's. It is surrounded with a good mix of residential and commercial buildings. The businesses in the Plaza include M&M Food Market, massage therapist, nail salon, hairdresser and a restaurant. In January 2026, the base rent will be $1095 per month and additional rent is currently $578.63 per month. Additional rent includes real estate taxes, water and sewer, CAM (HVAC & yard maintenance). Heat and Hydro are not included. HST is in addition. Landlord issues a statement every 6 months, in Jan and Jul, to reconcile Additional Rent prepayments with actual charges and sets the rate for the next 6-month period. Vacant and easy to show! (id:43934)
3 - 277 Bronson Avenue
Ottawa, Ontario
Amazing location in downtown Ottawa, rarely to find such a nice and cozy apartment on the second floor of a fourplex house. Hardwood floor through out, kitchen has a spacious pantry, Bedroom is spacious with a large walking closet. Tenant only pays for electricity while the head and water are included. An outdoor parking is included. A coined laundry is in the basement. Pictures are taken from previous tenant furniture. (id:43934)
A - 1174 South Russell Road
Russell, Ontario
Bright, spacious Lower Unit with 2 bedrooms 1 bath and is well situated within 30 minutes from Ottawa in the quiet village of Russell just steps to walking paths, playgrounds, schools and shopping. This lovely apartment features four appliances, neutral decor, radiant heated tile floor, large windows, living/dining room, full kitchen, 4-piece bathroom, laundry and two generous bedrooms. One dedicated parking spot. 48 Hours Irrevocable on all offers. (id:43934)
511- B Parade Drive
Ottawa, Ontario
Modern 1 Bed 1Bath Lower-Level Suite - Quiet Stittsville Location. Private lower-level unit in a quiet, family-friendly Stittsville neighbourhood. Ideal for a working professional or couple seeking comfort and convenience. Professionally finished unit with separate side entrance. Bright, open-concept living area with large windows and generous natural light. Stylish, modern kitchen with walk-in pantry and brand-new appliances, including in-suite washer and dryer. Spacious bedroom with excellent closet space. Contemporary full bathroom. In-suite laundry and on-street parking available. Fantastic location close to transit, shopping, parks, and all Stittsville amenities, with quick access to the Kanata tech park and Highway 417 for an easy commute. Rent is $1,650 per month, plus $250 per month for utilities (heat, hydro, water, and high-speed internet) for a total monthly cost of $1,900. Applications must include: rental application, agreement to lease, Gov't issued photo ID, proof of income, recent credit check, 2 personal references, min 1 employer reference & 1 past landlord reference. Tenant pays all utilities. First and last month's deposit required. (id:43934)
9 - 388 King Street W
Brockville, Ontario
Welcome to this bright, 3rd floor 1 Bedroom 1 bathroom unit, in a meticulously maintained Victorian-style building. Located in Brockville's West end, you get easy access to the downtown shopping, parks, golf courses, Brock trails, and picturesque St. Lawrence River. The apartment features a large bedroom with exposed brick feature and ample closet space. Windows will be changed in summer 2025. $1650 ALL UTILITIES INCLUDED Parking space for $50.00 per month. Please note there is a $50/month fee for the use of a window air conditioner in the summer months. (id:43934)
187 Dalhousie Street
Ottawa, Ontario
Welcome to this comfortable open space apartment located in the heart of Ottawa's Byward Market. This apartment features 1 bedroom, 1 bathroom, surface parking is available. This apartment is dog and cat friendly! In close proximity to Parliament Hill, grocery stores, parks, shopping, night life, OC Transpo and many restaurants. If downtown living is what you're looking for, then you need to book your showing now! (id:43934)
185 Dalhousie Street
Ottawa, Ontario
Welcome to this comfortable open space apartment located in the heart of Ottawa's Byward Market. This apartment features 1 bedroom, 1 bathroom, surface parking is available. This apartment is dog and cat friendly! In close proximity to Parliament Hill, grocery stores, parks, shopping, night life, OC Transpo and many restaurants. If downtown living is what you're looking for, then you need to book your showing now! (id:43934)

