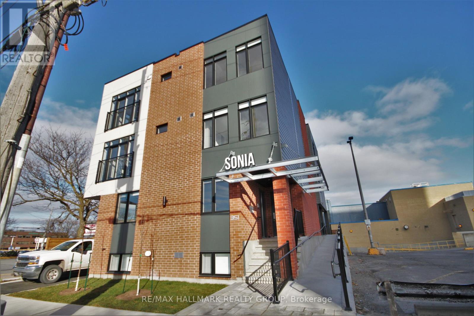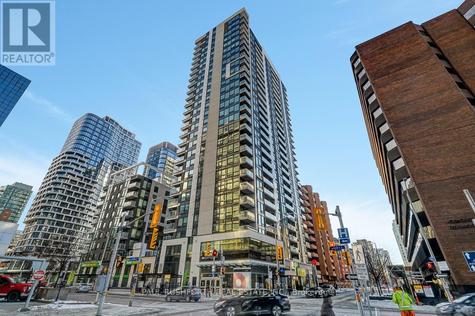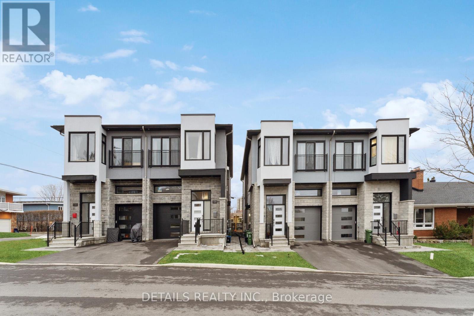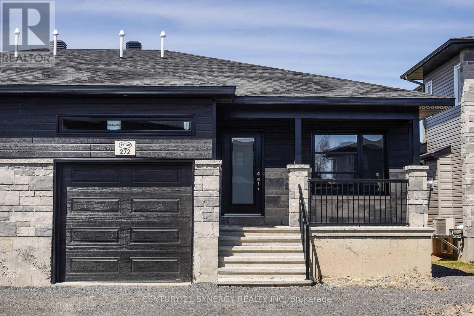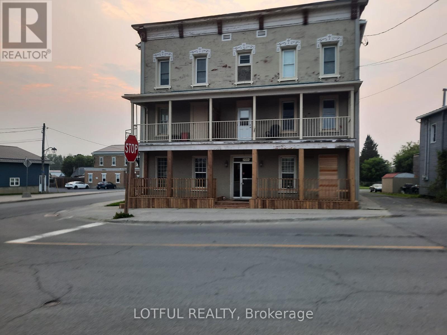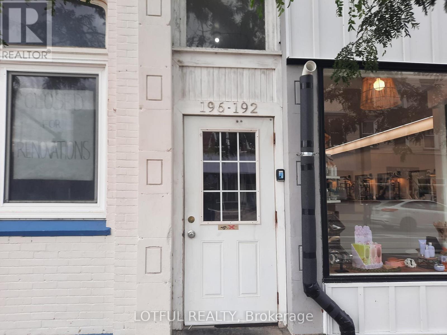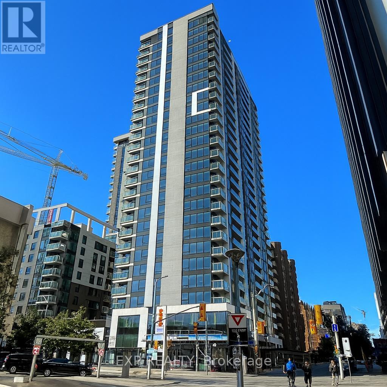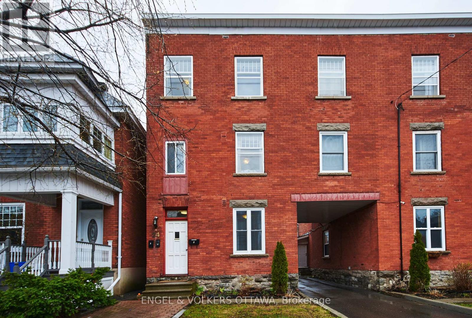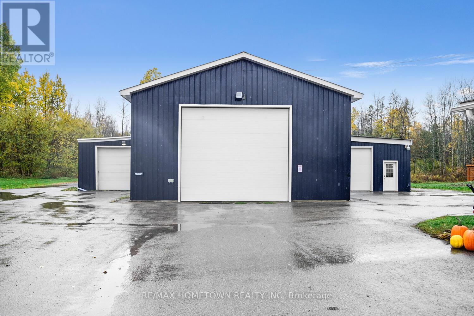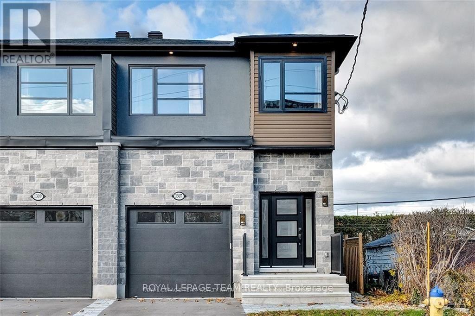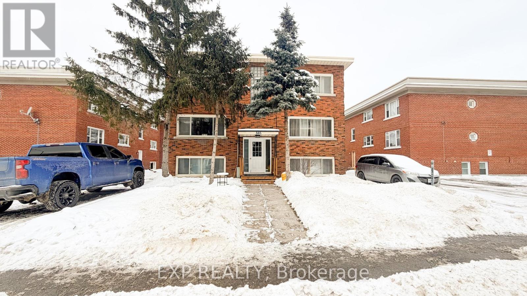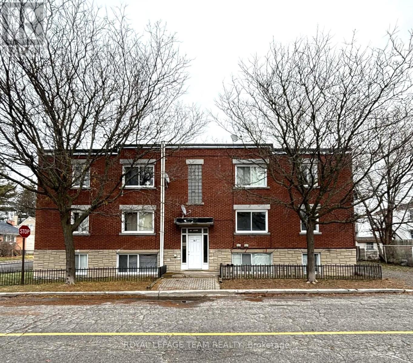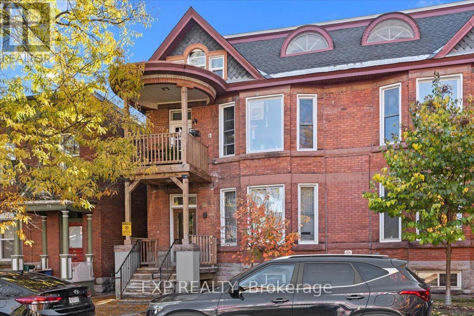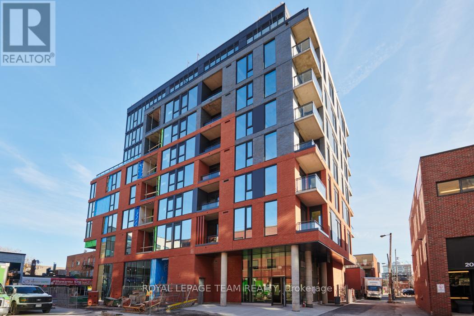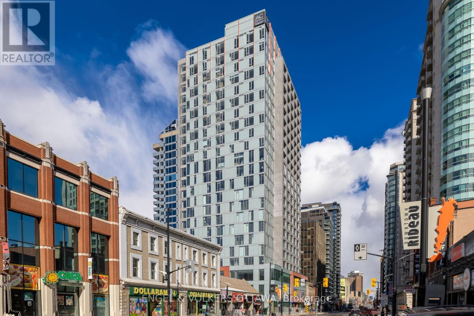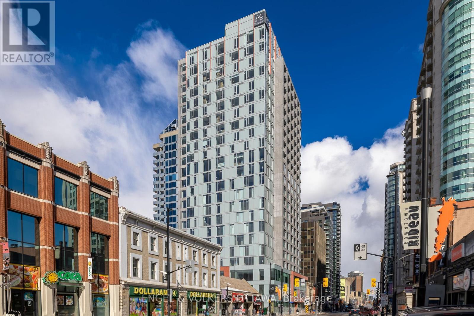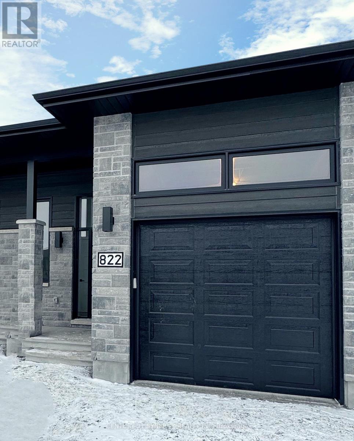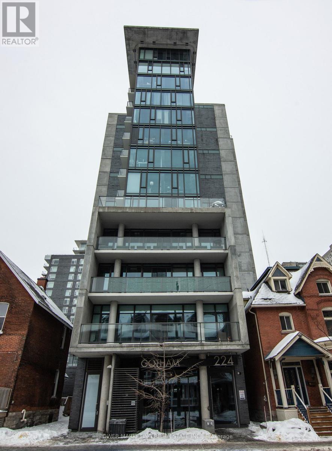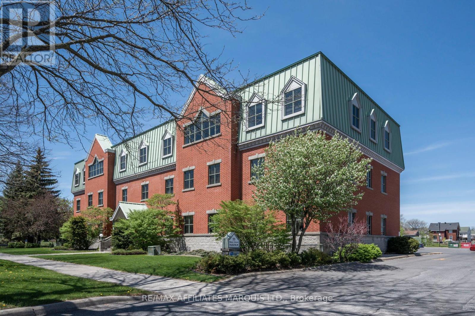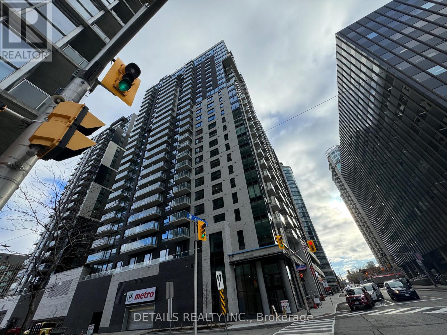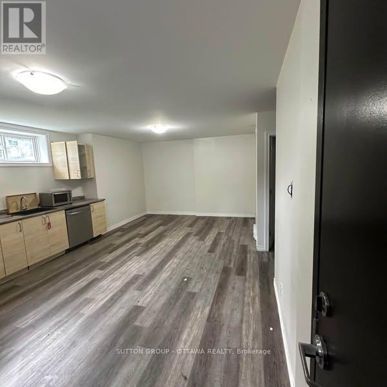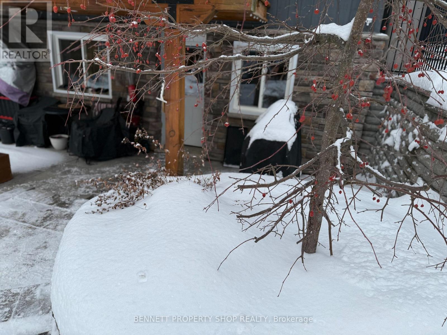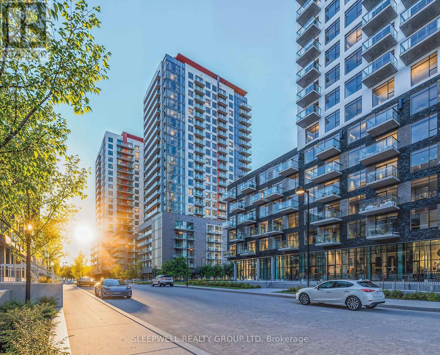We are here to answer any question about a listing and to facilitate viewing a property.
202 - 351 Croydon Avenue
Ottawa, Ontario
This gorgeous building is in a fantastic location and features new energy efficient aspects & stunning modern finishes throughout. Inside the unit you will find a generously sized bedroom with tons of closet space, SS appliances, a gas stove, beautiful white quartz counters, gleaming hardwood floors and views of the Gatineau Hills. As added bonuses, the unit comes with its own temperature control, in unit laundry, and a locker for additional storage. The area has a good walk score with a Metro, Farmboy, Rexall, and restaurants near by. Also within minutes walking distance is the Lincoln Fields bus station, bus lines 51, 11, 153, 85, 57 and 154 and Lincoln Fields LRT station. Convenience meets luxury at the Sonia apartments! Deposit: 3600 Schedule B to Accompany all offers. (id:43934)
1208 - 340 Queen Street
Ottawa, Ontario
Experience refined urban living at Claridge Moon, Ottawa's premier address in the heart of the city. Perfectly positioned above the vibrant downtown core and seamlessly connected to the city's LRT system, this pristine studio suite offers a rare blend of style, sophistication, and convenience. Step inside and be greeted by an airy open concept layout accented by gleaming hardwood floors and expansive windows that fill the space with natural light. The chef inspired kitchen impresses with sleek quartz countertops, stainless steel appliances, and modern cabinetry an ideal setting for both effortless meals and creative culinary moments. The spa like bathroom continues the elevated aesthetic with quartz surfaces and a striking ceramic shower, combining function and elegance in perfect balance. Beyond your suite, enjoy the first class amenities that make Claridge Moon one of Ottawa's most desirable buildings including daily concierge service, a state of the art fitness center, an inviting indoor pool, private theatre, and a spacious party room for entertaining. A dedicated storage locker adds everyday convenience. Outside your door, immerse yourself in the best of city living restaurants, cafés, shops, and entertainment just steps away, with Food Basics and the light rail station right at your door step. Discover effortless downtown luxury at Claridge Moon where modern design meets unmatched convenience. Book your private showing today and fall in love with your new urban lifestyle. (id:43934)
B - 135 B Duford Street
Ottawa, Ontario
Spacious one-bedroom lower-unit apartment with a bright open-concept living room and modern kitchen. Above-ground windows offer plenty of natural light. In-unit washer/dryer combo included. Excellent location near downtown Ottawa-walking distance to UOA, public transit, grocery stores, restaurants, and Beechwood Ave. Available immediately. (id:43934)
B - 272 Moisson Street
Russell, Ontario
Modern lower-level semi-detached duplex. 2 bedroom, 1 bathroom. Step inside to discover bright, spacious interiors enhanced by soaring 9 FEET ceilings that create an open, airy atmosphere. The kitchen features QUARTZ countertops and HIGH-END appliances . Enjoy year-round comfort with radiant floor heating throughout the entire unit. Primary bedroom includes a generous walk-in closet. Lawn maintaince and snow removal included. (id:43934)
2 - 2084 Dundas Street
Edwardsburgh/cardinal, Ontario
ALL INCLUSIVE!! Enjoy peaceful small-town living in this bright and spacious 2-bedroom apartment located in Cardinal, just steps from the scenic St. Lawrence River. This charming unit features large windows that fill the space with natural light and a private balcony-perfect for your morning coffee or relaxing in the evening. Nestled in a friendly and welcoming community, you'll be close to parks, local shops, and the riverfront. Conveniently located only 40 minutes from downtown Ottawa and 25 minutes from Brockville, this apartment offers the perfect balance of tranquil living and easy access to city amenities. (id:43934)
201 - 192 King Street W
Prescott, Ontario
Welcome to this charming 2-bedroom apartment in the historic town of Prescott! Offering approximately 740 SQ.FT. of comfortable living space, this bright and inviting second-floor unit features a spacious living room, open-concept kitchen, and two well-sized bedrooms. The neutral color palette creates a warm, welcoming atmosphere perfect for individuals or couples. Conveniently located close to local amenities, shops, and parks. Heat included (hydronic system); tenant pays hydro and water. Pets welcome! Please note: second-floor unit, no elevator. (id:43934)
1608 - 340 Queen Street
Ottawa, Ontario
This stunning studio located in the luxurious tower - Claridge Moon. Modern designed studio with hard wood floors, ceramic tile bathroom, smooth ceilings with pot lighting, quartz kitchen and bathroom countertop and stainless steel appliances throughout. Conveniently located above Lyon LRT subway station, parallel to sparks street mall and surrounded by restaurants, shopping and great nightlife. Not only does Claridge Moon's sleek design scream luxury, it's fantastic amenities reflect it's standard with access to it's boutique gym, rooftop terrace, party lounge, indoor pool, theatre room and 24-Hour concierge+ security for top safety. Don't miss out! Pictures are from similar unit with similar finishes. (id:43934)
1 - 24 St Francis Street
Ottawa, Ontario
This spacious newly renovated first floor apartment features Luxury Vinyl Tile, lots of windows and a great layout. Large 14'X14' deck. Housed in a well maintained Hintonburg six-plex, steps to the shops, restaurants, and public transit just 1 block from everything Wellington St. has to offer, this is downtown urban living at its best. Only minutes from Tunney's Pasture and the Ottawa river/parkway and just blocks from the Civic Hospital, Parks, Schools, and highway 417. Perfect for young professionals who want a truly unique apartment with beautiful decor, this apartment is located just mere minutes from Ottawa's most iconic destinations and landmarks. More than a place to sleep. 2 new stainless steel appliances. Pay laundry in the building. Included Heat and water. Rental application and credit check required. No Smoking. Outdoor parking available on site for $60.00 per month. Available 1st of January, 2026. (id:43934)
A - 8350 County Road 15 Road
Augusta, Ontario
Property Overview-Two adjoining buildings that can be used for storage, a workshop, or other light-industrial/hobby uses. Main (larger) building-Dimensions: 31 ft 11 in wide and 118 ft 6 in long-roughly 3,785 square feet. Features: Separate storage area, insulated, and a 2 pc bathroom. The propane furnace included "as is" (the owners think it works but aren't guaranteeing it) Large overhead/garage door for drive-in access - Standard man door for walk-in entry - Adjoining (smaller) building - Dimensions: 26 ft 4 in x 83 ft-roughly 2,185 square feet. Access: Can be entered directly from the front or from inside the main building. Also has its own garage door and man door. Total combined area: approximately 5,970 square feet, so it's quite a substantial workshop or storage complex. Potential Uses-ideal for vehicle or recreational "toy" storage (cars, boats, ATVs, RVs) Contractor or builder material storage, workshop requiring indoor space. Utilities and Condition. The propane furnace is included but not warranted-so you'd want to test it before relying on it. Being insulated means it could be usable year-round with heating. The "AS IS" clause signals no guarantees about mechanical systems. Call to book your showing now and secure this space before it is too late." - The monthly rent price includes hydro and water (it has its own well) and the holding tank that is the responsibility of the tenant to maintain and empty when needed. The propane furnace is AS IS , if the tenant requires heat, then the tenant will work out a price that can be agreed upon by both the tenant and landlord for any electrical heaters. (id:43934)
B - 1307 Thames Street
Ottawa, Ontario
*Basement unit, no parking. Beautiful 2 bedroom, 1 bathroom, basement unit centrally located! Carefully designed with modern style - bright natural light shines through large windows. Unit features a neutral palate, laminate flooring throughout, recessed lighting, quality finishes & smart technology. Open concept layout with effortless flow, offers living & dining areas & lovely kitchen boasting great storage space, hi-gloss cabinetry, granite countertops & stainless steel appliances. Each bedroom features french door closets, & one full bath with elongated vanity, granite counters & large stand-up shower. Unit offers in-unit laundry. Located on quiet dead-end street near schools, shopping, restaurants, bike & walking paths. Great access to 417 & Westboro, Wellington, Dows Lake, Experimental Farm. (id:43934)
1 - 365 Tillbury Avenue
Ottawa, Ontario
Welcome to this quaint and cozy 1-bedroom, 1-bath above-ground lower apartment, perfect for a single professional or couple. The space is bright and welcoming, with plenty of natural light and a comfortable layout that's easy to make your own. Located in a quiet neighbourhood just off Carling Avenue, you'll enjoy close proximity to amenities, restaurants, shops, and public transportation, with easy access to Highway 417 for convenient commuting. This charming unit offers a great balance of comfort and practicality in a desirable location. Tenant only to pay for hydro and hot water tank (aprox $20/month). Laundry located in lower level common area and is coin operated. (id:43934)
3 - 187 Bradley Avenue
Ottawa, Ontario
Charming 2-Bedroom, 1-Bathroom Unit. Welcome to this bright and inviting unit on the 3rd floor featuring a large living room, a lovely dining area just off the kitchen, and two good-sized bedrooms. You'll appreciate the ample in-unit cupboard space and the convenience of one included parking space. Located just a short walk to Nault Park, this unit offers a walkable community and great access to transit. Close to parks and the Rideau River pathways perfect for biking, walking and enjoying the outdoors. Tenant pays hydro, hot water tank rental and internet. Landlord pays water and gas. (id:43934)
5 - 484 Gilmour Street
Ottawa, Ontario
Available immediately! Stylish downtown living with historic charm and modern comfort! Welcome to your new home on beautiful Gilmour Street, nestled in the heart of Centretown just steps from Bank Street's cafés, shops, and transit. This bright and freshly updated unit perfectly combines classic character with modern style, featuring high ceilings, large windows, and warm hardwood-style flooring throughout. The open-concept layout offers a spacious living and dining area, a sleek new kitchen with contemporary cabinetry, and a comfortable bedroom with generous closet space. With updated systems and recent building renovations, residents can enjoy peace of mind and a low-maintenance lifestyle. Located on a quiet, tree-lined street yet within walking distance of everything downtown Ottawa has to offer, this property is ideal for young professionals, students, or anyone seeking a vibrant urban lifestyle. The unit also features convenient on-site laundry, secure entry, and professional management. With a Walk Score of 95, you'll be steps from restaurants, parks, and transit. Rental application, Credit check, ID and pay stubs required, Rental application, Credit check, ID and pay stubs required. Laundry available in the building for an additional cost. (id:43934)
217 Pembroke Street W
Pembroke, Ontario
Downtown Commercial space available for Lease. Excellent exposure at traffic lights on main street. Many recent improvements to property. Parking on site immediately at back door. High ceilings. Full basement. Forced air gas heat and AC. Parking for 50+ vehicles next door. 1 Block from Algonquin College - High foot traffic. Locate your business in Pembroke's Vibrant Downtown Core. (id:43934)
610 - 10 James Street
Ottawa, Ontario
Heat, AC, Internet, and Water Included in Rent! Experience urban sophistication with the sleek junior one bedroom w/den suite at James House, a sanctuary in the heart of Centretown. This boutique condo offers elegance within a 9-storey brick and glass mid rise by RAW Design. Inside, exposed concrete ceilings and floor-to-ceiling rolling doors evoke modern sophistication. The kitchen features engineered stone countertops, stainless steel appliances, in unit laundry, and sleek finishes. Vaulted ceilings and well-scaled living space provide an airy, open feel. Steps from the best of Centretown amenities, enjoy restaurants, shops, quick transit, grocery, and much more. From the rooftop pool to the Unison-designed lounge, and convenience at your fingertips, James House offers urban living at its finest. (id:43934)
2306 - 199 Rideau Street
Ottawa, Ontario
*1 free month on a 13-month lease* Welcome to MRKT Lofts, perched above the brand-new AC Hotel by Marriott in the heart of Ottawa's vibrant ByWard Market where modern urban living meets upscale hospitality. This never-lived-in, thoughtfully designed studio unit maximizes space and comfort with a bright, open-concept layout, a sleek kitchen featuring stainless steel appliances, and the convenience of in-suite laundry. Residents enjoy premium shared hotel amenities, including an indoor pool, sauna, fitness center, bike storage, and 24/7 video surveillance for peace of mind. At street level, the AC Kitchen offers European-inspired breakfast options, while the AC Lounge provides a stylish setting to enjoy handcrafted cocktails and tapas in the evening. With a Walk Score of 99, this prime location places you steps from the city's best shopping, dining, and cultural hotspots, including the Rideau Centre, University of Ottawa, ByWard Market, LRT, and Parliament Hill. (id:43934)
2107 - 199 Rideau Street
Ottawa, Ontario
*1 free month on a 13-month lease!* Welcome to MRKT Lofts, perched above the brand-new AC Hotel by Marriott in the heart of Ottawa's vibrant ByWard Market where modern urban living meets upscale hospitality. This never-lived-in, thoughtfully designed studio unit maximizes space and comfort with a bright, open-concept layout, a sleek kitchen featuring stainless steel appliances, and the convenience of in-suite laundry. Residents enjoy premium shared hotel amenities, including an indoor pool, sauna, fitness center, secure underground parking with bike storage, and 24/7 video surveillance for peace of mind. At street level, the AC Kitchen offers European-inspired breakfast options, while the AC Lounge provides a stylish setting to enjoy handcrafted cocktails and tapas in the evening. With a Walk Score of 99, this prime location places you steps from the city's best shopping, dining, and cultural hotspots, including the Rideau Centre, University of Ottawa, ByWard Market, LRT, and Parliament Hill. (id:43934)
822 Namur Street
Russell, Ontario
Modern Lower-Level Duplex in Embrun! Bright and spacious 2-bedroom, 1-bathroom semi-detached unit with private entrance and double parking. The kitchen features a walk-in pantry and open layout. A ceiling fan in the bedroom adds extra comfort, along with radiant floor heating throughout and a wall-mounted A/C unit for summer cooling. Pet friendly. Water, sewer, and hot water tank are included. Tenant pays hydro and gas. No access to the yard or garage. Available February 1st, 2026. (id:43934)
513 - 224 Lyon Street N
Ottawa, Ontario
Located in the heart of Ottawa's Centretown, this stylish 426 sq. ft. studio condo offers modern urban living with high ceilings, floor-to-ceiling windows, and exposed concrete accents. The well-designed layout is filled with natural light and features hardwood flooring, ample cabinetry, and access to a spacious private balcony-perfect for extending your living space outdoors.The contemporary kitchen is equipped with high-end stainless steel appliances, including a gas stove, and the unit also features in-suite laundry for added convenience. Rental requirements include a completed rental application, Agreement to Lease, proof of income, credit report, and previous landlord references. First and last month's rent required as deposit. Tenant pays hydro.Flooring: Hardwood | Deposit: $3,500 (id:43934)
350 - 55 Water Street W
Cornwall, Ontario
This modern prestigious office building is centrally located in Downtown Cornwall on Water St. at Augustus St. and overlooks Lamoureux Park and the St. Lawrence River. The multi tenant building is fully serviced, barrier free accessibility with elevator, men's and ladies washrooms on each floor. The building boasts a mix of professional office tenants. Tenants have access to a lunchroom and the use of a boardroom. Spaces are available in a variety of sizes and configurations. Plenty of parking for both tenants and visitors. Call today for more information. (id:43934)
811 - 180 George Street
Ottawa, Ontario
Fully furnished! This luxury layout studio located on the 8th level of a modern and elegant Claridge Royale at 180 George St. Nestled in the heart of the Byward Market, the unit boasts hardwood floors, the open-concept modern kitchen features quartz countertops and matching backsplash, stainless steel appliances and superior cabinets. Spacious bathroom with an oversize shower. In-suite laundry with stack-able washer / dryer. 2 closets provide big storage space. This great layout unit offers an urban lifestyle with access to the vibrant nightlife, local boutiques, farmers market, top-tier restaurants, parliament Hill and the Ottawa University. Perfectly designed for professionals and university students. The building features a 24 hr concierge and security for your convenience, with direct access to Metro Grocery from inside the building. Residents enjoy an array of amenities, including an indoor pool, boutique gym, theatre room, party lounge & a rooftop terrace with BBQ & patio furniture, two guest suites for visitors. Move in ready! (id:43934)
183 Presland Road
Ottawa, Ontario
Recently built 1-bedroom apartment in Overbrook. Minutes from downtown. High quality finishes throughout. Utilities included. (id:43934)
Getaway - 579 Peneshula Road
Lanark Highlands, Ontario
Escape to the tranquility of White Lake, Ontario, with this exceptional rental unit in the highly sought-after Snowbird Summer Haven Resort. Located less than an hour from Ottawa, this premier RV community offers the perfect blend of comfort, nature, and community living.The "Getaway" unit features high end finishes, 1 bedroom, in-suite laundry and access to all the amenities that the resort offers. Fantastic living area with Gas Fireplace. Solar-heated saltwater pool for relaxing summer days. Sandy beach with easy access to Lowney Lake. Boat dock - perfect for kayaking, canoeing, and fishing. Hiking & ATV trails right from your door. Horseshoes, and more.....Campfire areas, live entertainment, and community events, even a Fenced dog park.This vibrant gated resort offers a safe, pet-friendly, and social atmosphere. Enjoy lakeside living with all the modern conveniences - just minutes from the White Lake General Store, local eateries, and charming attractions. Fishing, boating, golf, and scenic hikes await you in the Ottawa Valley. 24 hours irrevocable on all offers. (id:43934)
705 - 1360 Carling Avenue
Ottawa, Ontario
Welcome to The Talisman, the newest addition to this contemporary five-building community, offering modern urban living with premium finishes throughout. Available April 1st, this brand-new suite features an open-concept layout with large windows, sleek modern design, and ensuite laundry for added convenience. The kitchen is equipped with stainless steel appliances, including fridge, stove, dishwasher, and microwave, complemented by stylish finishes. Enjoy keyless entry and access to an on-site fitness centre. Heat and water are included; hydro is extra. Parking is available for $225/month, with EV charging stations on site. Ideally located within walking distance to groceries, with public transit conveniently located directly in front of the building, making commuting effortless. A fantastic opportunity to live in one of the area's newest and most well-connected buildings. (id:43934)

