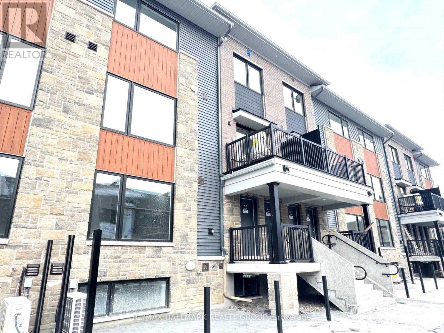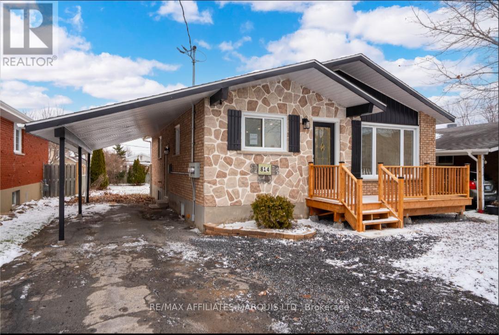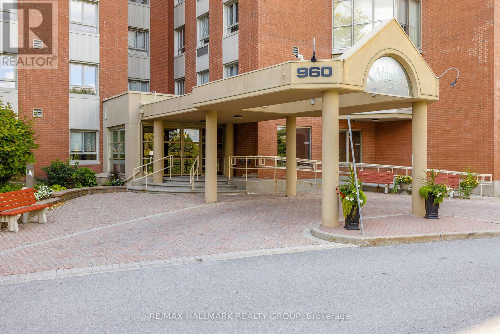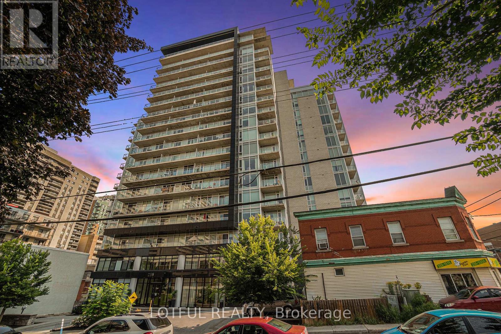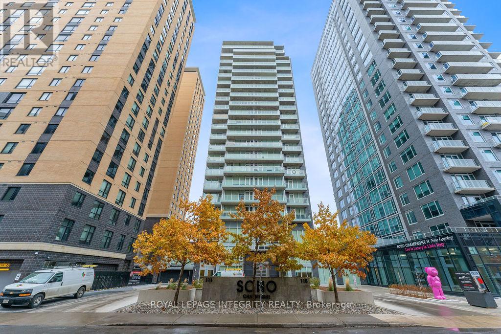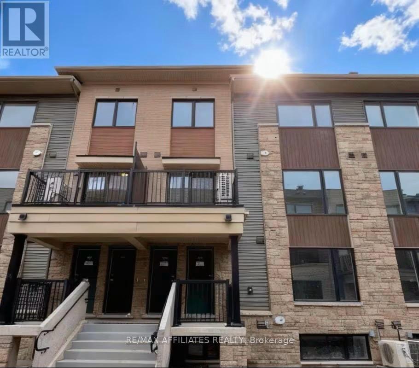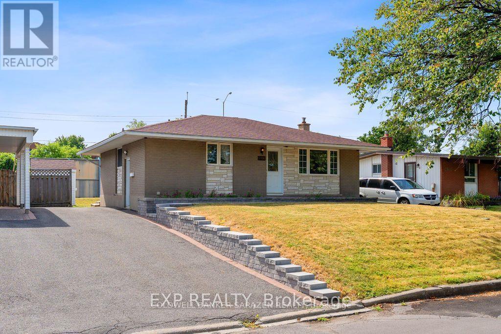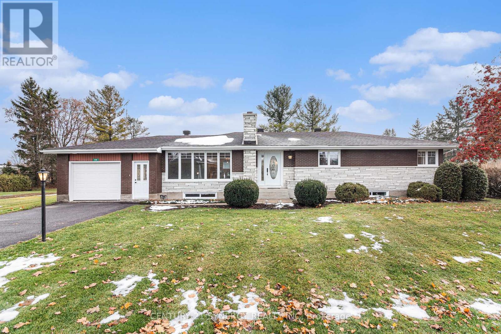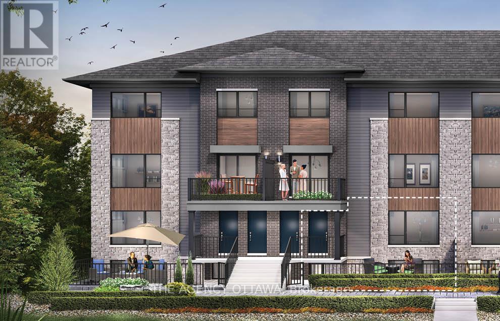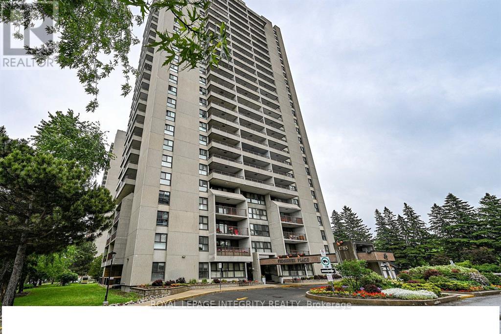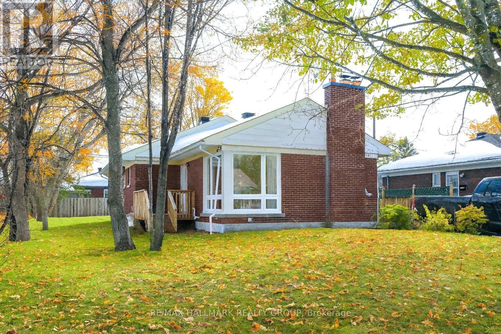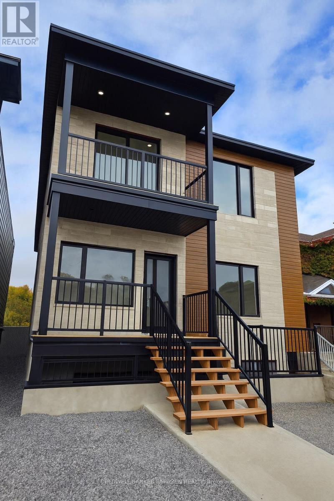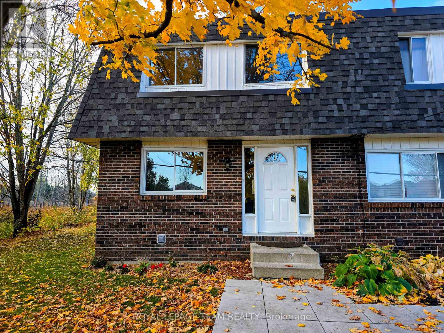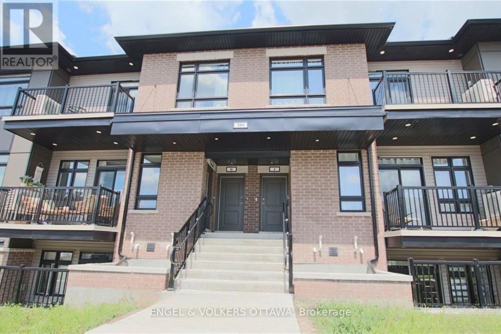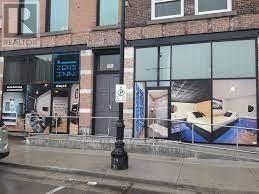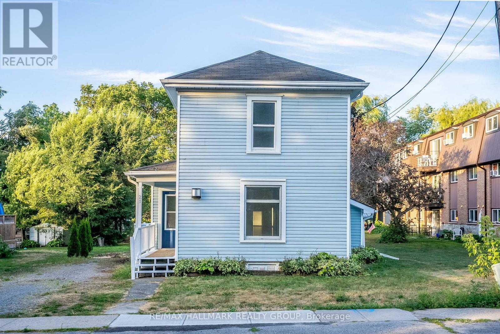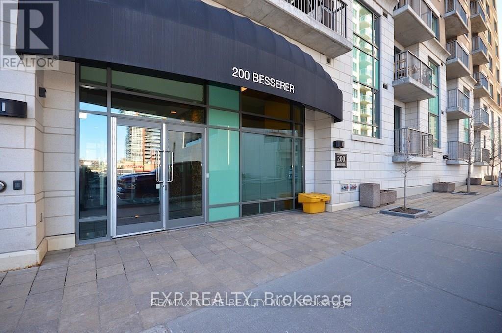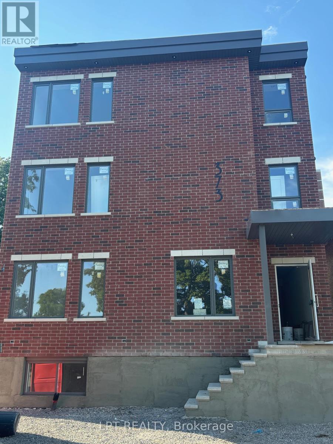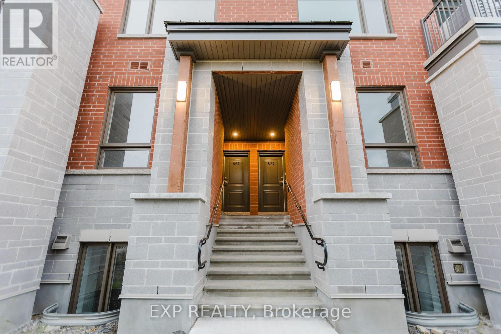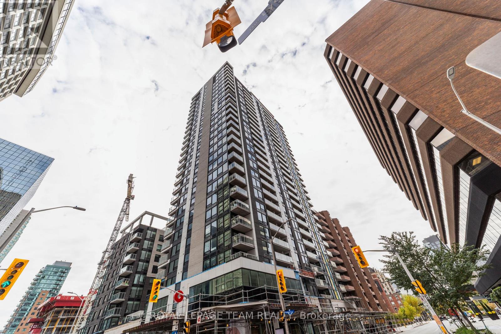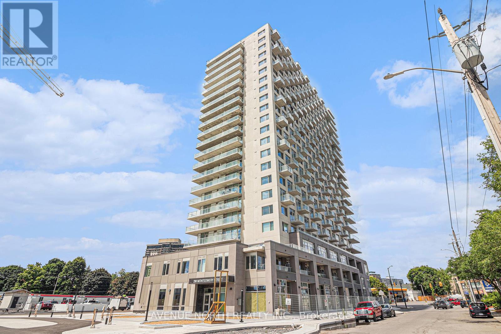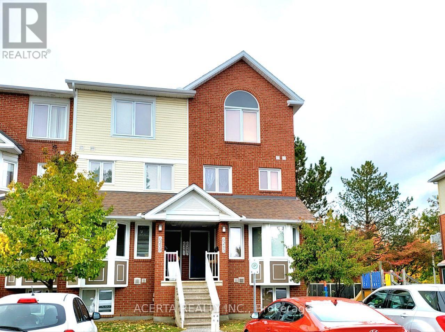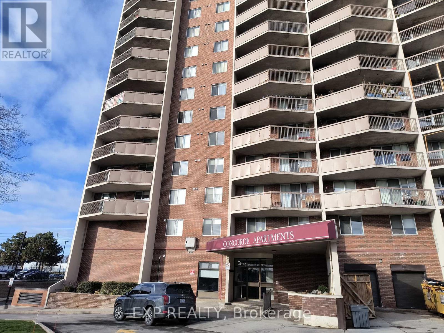We are here to answer any question about a listing and to facilitate viewing a property.
26 - 401 Glenroy Gilbert Drive
Ottawa, Ontario
Beautiful, brand-new south-facing upper-level townhome featuring 2 generous size bedrooms and 2 bathrooms. This bright and airy home is elevated above the building in front, allowing for open views and exceptional natural light throughout the day. The layout offers spacious bedrooms, a modern neutral palette, and plenty of storage space. Enjoy the convenience of an upstairs washer and dryer and the added security of a middle entry door for peace of mind. Underground parking is included. Located within walking distance to the Marketplace, shops, and the bus stop, this 1,260 sq ft home provides the space to meet all your needs and wants. Available immediately. (id:43934)
814 Alice Street
Cornwall, Ontario
Discover the perfect blend of convenience and comfort in this spacious open concept 3-bedroom, 1-bathroom main floor apartment. Situated in a prime location, you'll enjoy easy access to shopping, restaurants, schools, and gyms. With laundry facilities included, everyday tasks are a breeze. Welcome home to your ideal urban retreat. ($2,300 a month plus utilities) Call today to book a showing! (id:43934)
105 - 960 Teron Road
Ottawa, Ontario
Rarely offered ground-floor 2 bedroom, 2 bathroom condo with solarium in the highly sought-after Atriums of Kanata. This bright and modern unit offers unbeatable accessibility with no elevator required and direct outdoor access from the solarium, perfect for walkers, wheelchairs, or anyone seeking a low-maintenance lifestyle. Enjoy peaceful, views of the private forest from every window and avoid the summer heat with your North West facing unit. The spacious floor plan includes a large living and dining area, a renovated kitchen with granite counters and stainless steel appliances, updated bathrooms, and in-unit laundry. The primary bedroom features a 3-piece ensuite and double closets, while the second bedroom works beautifully for guests or a home office. Recent upgrades include new windows (2023), new heat pump (2024), fresh paint, updated flooring, lighting, and more. The solarium provides a cozy retreat to snuggle up with a book or to get some fresh air. This well-managed and quiet building offers resort-style amenities: outdoor pool, BBQ area, tennis and squash courts, fitness centre hot tub, library, party room, workshop, bike storage, and forest walking trails. Includes indoor parking and an large storage locker. Cat-friendly building with no dogs or smoking as per condo rules. A rare opportunity for ground-level condo living in a vibrant, amenity-rich, adult-friendly community close to shopping, transit, parks, and green space. Immediate Occupancy available! *Some photos have been virtually staged. Schedule B must be included with all offers see attachment's. Rental application, credit report, pay stubs, and proof of employment must be submitted with the application. Immediate possession available, Please give MIN 72 hours irrevocable for landlord to review the applications (id:43934)
1604 - 255 Bay Street
Ottawa, Ontario
Welcome to one of Ottawa's most prestigious condo buildings with a view from the 16th floor! wake up in one of Ottawa's most luxurious condo buildings. This beautiful 1 bed + Den (can be used as a small second bedroom) features an open concept layout with beautiful hardwood floors throughout. All appliances included such as washer, dryer, fridge, stove and dishwasher. Floor to ceiling windows overlooking Ottawa. Walk to Canada day festivities, China town, Elgin, Sparks, Byward Market and more. Live close to work and save hundreds of dollars on commuting. Building features rooftop salt water swimming pool, Gym, Party room, several outdoor patios so you can see Ottawa from all angles! A place to call home. Call now for your viewing! (id:43934)
1908 - 111 Champagne Avenue S
Ottawa, Ontario
Welcome to SoHo Champagne, where luxury meets comfort in the heart of Little Italy. This beautifully maintained 1-bedroom condo on the 19th floor is offered at $2,300/month, including heat, and water. The suite features 9 ft floor-to-ceiling, wall-to-wall windows with custom up/down blinds, premium hardwood flooring, and a gourmet European-style kitchen with high-end stainless-steel appliances and granite countertops. A spa-like bathroom with glass shower doors and a rain shower head complements the open-concept 620 sq ft layout, which extends to a 78 sq ft private balcony showcasing stunning southeast views of Dow's Lake, downtown Ottawa, and the Gatineau Hills-perfect for enjoying morning sunrises or summer fireworks. Residents have access to over 15,000 sq ft of 5-star hotel-style amenities, including a full-service concierge, 24-hour security, an outdoor pool, private theatre, fitness centre, party room, rooftop terrace with BBQs and hot tub, guest suites, and more. Ideally located steps from the O-Train, you're minutes to downtown, Carleton University, South Keys, the Rideau Canal, Tulip Festival, Dow's Lake, parks, trails, restaurants, and cafés. Furniture can be included if there's interest. A two-year lease is ideal for those looking for stability and premium urban living in one of Ottawa's most desirable buildings-a fantastic opportunity you won't want to miss. (id:43934)
21 - 701 Glenroy Gilbert Drive
Ottawa, Ontario
Brand new 1063sq ft Minto Anthem Lower model offering 2 bedrooms, 2 bathrooms, and 1 heated underground parking space for year-round comfort. This bright lower unit opens with a welcoming foyer featuring a ceiling-mounted electric heater, ideal for Ottawa winters. The open-concept main level includes a northeast-facing living/dining area and a modern kitchen with brand-new stainless steel appliances, matte-white cabinetry with black hardware, white quartz countertops, and an upgraded tile backsplash. The main Level includes a full bathroom. The lower level offers two spacious northeast-facing bedrooms, a full bath with an upgraded tiled shower surround, a convenient laundry area with a new washer and dryer, and ample storage. Upgrades include premium laminate flooring throughout the living and bedroom areas, modern ceiling lights with LED energy-efficient pot lights, and upgraded closet doors. The home is equipped with a premium smart thermostat for phone-controlled heating, cooling, and humidity, plus a heat pump, HRV system, and central humidifier for improved comfort and efficiency. Additional features include a private patio, builder-installed rain gutters, and a heated underground garage just a 1-minute walk away. Prime Barrhaven location-5-minute walk to Chapman Mills bus stop,5-minute walk to Marketplace Station, steps to major shopping, and close to top schools: Chapman Mills PS (600 m), St. Emily (1.2 km), Longfield-Davidson Heights SS (1.4 km), and St. Joseph HS (1.5 km). A perfect blend of modern finishes, natural light, and daily convenience. Outdoors patio may be available next year weather permitting. New Appliances have been Installed. (id:43934)
8 - 701 Glenroy Gilbert Drive
Ottawa, Ontario
Brand new 1063sq ft Minto Anthem Lower model offering 2 bedrooms, 2 bathrooms, and 1 heated underground parking space for year-round comfort. This bright lower unit opens with a welcoming foyer featuring a ceiling-mounted electric heater, ideal for Ottawa winters. The open-concept main level includes a northeast-facing living/dining area and a modern kitchen with brand-new stainless steel appliances, matte-white cabinetry with black hardware, white quartz countertops, and an upgraded tile backsplash. The main Level includes a full bathroom. The lower level offers two spacious northeast-facing bedrooms, a full bath with an upgraded tiled shower surround, a convenient laundry area with a new washer and dryer, and ample storage. Upgrades include premium laminate flooring throughout the living and bedroom areas, modern ceiling lights with LED energy-efficient pot lights, and upgraded closet doors. The home is equipped with a premium smart thermostat for phone-controlled heating, cooling, and humidity, plus a heat pump, HRV system, and central humidifier for improved comfort and efficiency. Additional features include a private patio, builder-installed rain gutters, and a heated underground garage just a 1-minute walk away. Prime Barrhaven location-5-minute walk to Chapman Mills bus stop,5-minute walk to Marketplace Station, steps to major shopping, and close to top schools: Chapman Mills PS (600 m), St. Emily (1.2 km), Longfield-Davidson Heights SS (1.4 km), and St. Joseph HS (1.5 km). A perfect blend of modern finishes, natural light, and daily convenience. Outdoors patio may be available next year weather permitting. Brand new appliances have been installed. (id:43934)
2536 Roman Avenue
Ottawa, Ontario
A Newly renovated 3-Bedroom and 1 Bath room Upper unit in the Bunglow with separate entrance for rent. Steps away from major bus routes, shops, restaurants and Highway 417. This Newly renovated unit with plenty of natural light has 3 bedroom, 1 full bathroom, living room, kitchen, A/C and heating, In-unit laundry. Note: Rent is 2300 plus hydro, plus 1/2 water bill. heat (gas) is included in the Rent. (id:43934)
A - 24 Champagne Street W
North Stormont, Ontario
COMPLETELY renovated (new windows, electric, plumbing, wall and ceiling insulation, stripped to the studs) and move-in ready! This stunning 3-bedroom, 1-bathroom upper unit is located in the heart of Crysler and offers modern finishes throughout. Enjoy an open-concept living area filled with natural light, featuring a spacious kitchen with quartz countertops, stainless steel appliances, and ample cabinetry for all your storage needs. The inviting living room includes large windows and a beautiful stone fireplace feature wall-perfect for relaxing or entertaining. Down the hall are three generous bedrooms and a stylish 3-piece main bathroom complete with quartz countertops and a tub/shower combo. Additional highlights include a private driveway with parking and access to a large backyard for outdoor enjoyment. (id:43934)
12 - 401 Glenroy Gilbert Drive
Ottawa, Ontario
FIRST MONTH FREE + TWO UNDERGROUND PARKING UNITS INCLUDED. Be the very first to live in this stunning, newly built 2-bedroom, 1.5-bath condo offering 1,081 sq. ft. of modern living space in a vibrant, walkable community with two dedicated parking spaces. Step into the main level, featuring an open-concept great room and kitchen - perfect for entertaining or unwinding at the end of the day. A powder room completes this level. Downstairs, the lower level offers a spacious primary bedroom, a second bedroom - ideal for guests or a home office, a full bathroom, and in-unit laundry for added ease. Enjoy outdoor living on your private patio, an ideal spot for morning coffee or evening relaxation. Located close to transit, dining, and shopping, this home offers the perfect blend of comfort, convenience, and community. Don't miss your chance to make this beautiful, never-lived-in condo your new home! (id:43934)
2201 - 1785 Forbisher Lane
Ottawa, Ontario
Spacious and bright 3-bedroom, 1-bath condo located on the 22nd floor with a stunning view of the Rideau River! All utilities included, plus one underground parking spot. Fantastic recreation facilities: indoor pool, sauna, and tennis. Conveniently situated right cross the bus stop with easy access to downtown, the hospital, schools, and the university. Perfect for families, students, or professionals seeking comfort and convenience in one location. Don't miss out, available starting September 1! (id:43934)
1913 Tweed Avenue
Ottawa, Ontario
FULLY FURNISHED - Situated on a quiet tree lined street this beautifully finished legal 2-bedroom, 1-bath lower level unit offers the perfect combination of space, comfort, and convenience. Located just minutes from CHEO and The Ottawa Hospital, this home is ideal for medical professionals, mature students, or anyone looking to be close to major healthcare hubs and transit. Step into a bright and spacious layout designed with modern living in mind. The open-concept kitchen and living area provide ample room to relax or entertain, with high ceilings and large windows that let in plenty of natural light. The sleek kitchen features contemporary cabinetry, stylish countertops, and room for all your essentials. Both bedrooms are generously sized with large closets, making it easy to stay organized and comfortable. The modern bathroom is tastefully designed with quality fixtures and finishes. ALL UTILITIES are INCLUDED in the rent. Situated in a quiet, family-friendly neighborhood, this home is just a short walk to public transit, parks, schools, and shopping. Whether you're commuting downtown or heading to classes, you'll appreciate the unbeatable location. Don't miss the opportunity to live in this exceptional unit in one of Ottawas most convenient communities. (id:43934)
6 - 353 Wilmont Avenue
Ottawa, Ontario
Be the FIRST to live in Unit 6 at 353 Wilmont, a brand-new, 2-bedroom, 1-bathroom LOWER level unit in a modern 6-unit building in Westboro Village. This luxury unit features hardwood floors, quartz countertops, a full stainless-steel appliance package (fridge, stove with hood fan, dishwasher, microwave, washer/dryer), and an energy-efficient heat pump for heating and A/C, plus an owned hot water tank with no rental fees.Enjoy your morning coffee on your private patio and the open-concept living and dining area designed for comfort and style. Steps from LRT, the new Westboro Beach, the Ottawa River paths, cafes, shops, pilates and restaurants, and just 15 minutes to downtown. Tenant pays hydro and insurance; first and last month's rent required. Book your showing today! (id:43934)
3 - 2515 River Road
North Grenville, Ontario
This charming, well-maintained townhouse offers the perfect country retreat with convenient access to amenities, featuring 3 bedrooms, 2 bathrooms, and a den, providing ample space for a family or professionals, and comes complete with a Fridge, Stove, Washer, and Dryer and 2 Window Air conditioners. The property includes a fenced backyard ideal for pets or children and is nestled in a tranquil setting just minutes from the area's premier championship golf course and a quick drive to local shops and highway access; interested parties must submit a completed application, credit check, proof of income, and references to lease this fantastic home. (id:43934)
H - 380 Rolling Meadow Crescent
Ottawa, Ontario
Welcome to this semi-furnished upper unit in Chapel Hill South ready for an immediate occupancy. This wonderfully designed open-concept urban flat features an upscale, bright kitchen, ample storage, in-unit laundry, 2 bedrooms, two full bathrooms - (ensuite with double sinks), abundant natural light, an oversized private balcony overlooking the neighborhood, and the list goes on! Nestled in a prime location, this unit provides easy access to numerous parks, playgrounds, and the Prescott-Russell trail, all within walking distance for various recreational opportunities. The furniture shown in the photos is included, along with some glassware and cutlery. (id:43934)
228-232 King Street W
Prescott, Ontario
Well-maintained 2,000 sq ft commercial space available in a highly desirable location on King Street. This versatile property offers excellent visibility, high foot traffic, and a professional setting suitable for a variety of businesses retail, office, clinic, studio, or service-based businesses. Large storefront windows with excellent street exposure, high ceilings throughout. Located on bustling King Street, a prime commercial corridor. Excellent signage opportunities for brand visibility, ideal for attracting walk-in traffic and professional clientele. Easy access to downtown and major roadways. (id:43934)
21 Downes Avenue
Prince Edward County, Ontario
Welcome to 21 Downes Avenue, (AVAILABLE FOR SHORT TERM LEASE) a beautifully refreshed country-style 2-storey home in the heart of Prince Edward County. This detached 3-bedroom, 1.5-bath residence combines timeless character with thoughtful updates, making it an ideal full-time home, weekend retreat, or investment property. Inside, youll find a fresh coat of paint throughout, new flooring in the primary bedroom, and restored original-style floors in the rest of the home, lovingly brought back to life and painted for a classic finish. The kitchen has been updated with new counters and a farmhouse-style sink, while the bathroom features a new vanity for a refreshed, functional look. Set in a prime location, this home is just a 5-minute walk to Metro Foods and a 7-minute stroll to the theatre on Loyalist Drive, while also being only minutes from Huff Estates Winery, the sandy shores and dunes of Sandbanks Provincial Park, and the boutique shops and restaurants of Downtown Picton. Nestled just steps from 40+ wineries within 25 km from the property (some award winning) and a wealth of craft breweries, distilleries, and more, this property places you in the very heart of the Countys allure. Charming, refreshed, and ideally located, 21 Downes Avenue is ready to welcome you home. (id:43934)
310 - 200 Besserer Street
Ottawa, Ontario
Beautiful All Inclusive Luxury 1+Den condo in the Heart of the Capital. Just minutes away from the University of Ottawa and the Byward Market. Comes Fully furnished as seen in photos. This suite offers granite counter tops with hardwood flooring and porcelain throughout the entire unit. Stainless steel appliances with pot lights in the kitchen. A perfect nest for students, single or coupled professionals. Amenities include, sauna, exercise room and inground pool. Indulge in Ottawa's downtown lifestyle with this unbeatable location. All utilities including wi-fi included in the price! Book your private showing today! Deposit: $4600.00 - Option to add Underground Parking for $150.00/month (id:43934)
Unit #8 - 373 Ibeville Street
Ottawa, Ontario
Brand New Stunning 2 bedroom Apartment Steps from Beechwood Village. Top Floor bright and spacious unit offers modern living with High-end finishes and thoughtful design throughout. Enjoy an open-concept layout flooded with natural light, featuring a stylish kitchen with custom cabinetry, under cabinet lighting, quartz countertops and stainless steel appliances. A spa-inspired full bathroom and in-unit laundry complete this contemporary living space. Close to transit and only a quick 5 min drive to the Market, Enjoy the best of both worlds tranquility at home with vibrant amenities just around the corner. Come and see what this wonderful community has to offer! Water, Gas and High Speed Internet included, Tenant only pays Hydro. Ample Street Parking on both sides, Dedicated parking available for $150/month. Schedule your viewing today! (id:43934)
203 Silhouette Private
Ottawa, Ontario
This bright and spacious upper unit corner home offers a thoughtfully designed open concept layout with a welcoming living and dining area, a modern kitchen, a convenient powder room, and a flexible nook or tech space ideal for studying or working from home. The upper-level features two generously sized bedrooms and two full bathrooms, including a private primary suite with its own ensuite. Large windows throughout the home allow for an abundance of natural light. Ideally situated close to shopping, dining, and easy access to Highway 416. (id:43934)
407 - 340 Queen Street
Ottawa, Ontario
New year, new home! Discover this luxurious corner condo in the highly sought-after Claridge Moon building-a perfect blend of upscale comfort and unbeatable convenience. Bathed in natural light, this urban retreat features a sleek modern kitchen with quartz countertops and stainless-steel appliances. The thoughtfully chosen flooring pairs the warmth of hardwood with the practicality of tile, creating a space that's both stylish and easy to maintain. Enjoy a spacious bedroom, a serene spa-like bathroom, and the convenience of in-unit laundry. Step onto your private balcony to unwind and enjoy fresh air in the heart of the city. Underground heated parking and storage are included, adding exceptional value. With premier building amenities, the light rail station and Food Basics at your doorstep, Claridge Moon places the best of city living right within reach. **Pictures pre-date current occupancy** (id:43934)
1312 - 280 Montgomery Street
Ottawa, Ontario
**LIMITED TIME OFFER on a 14-month lease: $300 OFF every month OR 2 months FREE** Welcome to Riverain Developments, a brand new construction just minutes away from Downtown Ottawa. Enjoy walkable shopping + eatery, charming amenities and stunning units with modern finishes. With quick access to the 417 Highway from Vanier Parkway, and public transportation just steps away, the location is perfect for young professionals and students. Every single unit is equipped with a full kitchen, in-suite laundry, private balcony, and well-crafted living space. Building amenities include a fitness centre, yoga room, party room, outdoor terrace with lounge areas + BBQs, and co-working spaces. More units available with more or less square footage, at different price ranges. Underground parking $180/month. Easy to show, quick occupancy available, and a chance to experience top-notch modern living! (id:43934)
6245 Tealwood Place
Ottawa, Ontario
Spacious corner unit spanning two levels, with a picturesque park view. The main floor offers an expansive open-concept dining area with a bay window, a living room featuring a cozy gas fireplace and a generous balcony, a large eat-in kitchen, and a powder room with ample storage. Upstairs, find a remarkably large primary bedroom with wall-to-wall closets and an additional balcony, alongside a bright second bedroom with another sizable closet. Also on this level, a full bathroom and convenient second-floor laundry. Recently painted in neutral tones, the unit boasts newer plush carpeting throughout, glass top stove, dishwasher, high-efficiency furnace, and central A/C. Rent includes one parking spot right at the door, plus ample in-unit storage. Conveniently located near parks, schools, library, shopping, dining, entertainment, public transit, and highway access. Situated in a quiet, safe, and family-friendly neighborhood. Available for occupancy on December 1st. (id:43934)
108 - 981 Gulf Place
Ottawa, Ontario
Welcome to your next home at Concorde Apartments, nestled at 981 Gulf Place in Ottawa's quiet, family-friendly Gloucester / Carson Meadows neighbourhood. This well-maintained building gives you the feel of suburban calm, with all the city convenience you need just around the corner. Picture yourself in a 2-bed, 2-storey ground-floor apartment that opens onto a fenced-in backyard - a rare find! Inside, the kitchen has been thoughtfully updated with stainless steel appliances and stone countertops, making both meal prep and entertaining a breeze. You'll also enjoy ample in-unit storage, plus the ease of on-site laundry. The building itself is secure and well looked after, with controlled access, and 24/7 on-site management. Location-wise, you couldn't ask for better: there's a bus stop for OC Transpo Route 12 just steps away. When you head out, you'll find Montreal Road just nearby - lined with shops, services, restaurants and pharmacies, including a Rexall right down the street. For green space, Thornecliff Park offers trails and a peaceful place to walk or jog. Families will appreciate the proximity to a number of schools: Carson Grove Elementary, Queen Elizabeth Public, Our Lady of Mount Carmel, and Rideau High School. If you ever need more: Montfort Hospital is also nearby, making healthcare access very convenient. This unit is available immediately, so you won't need to wait to move into a great home in a strong community. (id:43934)

