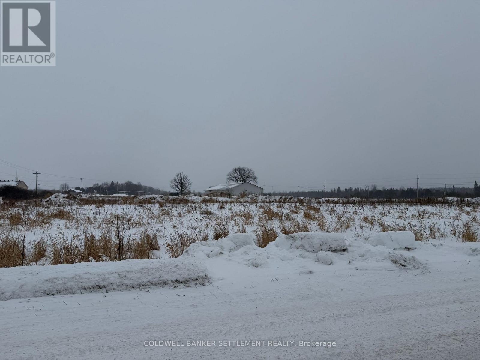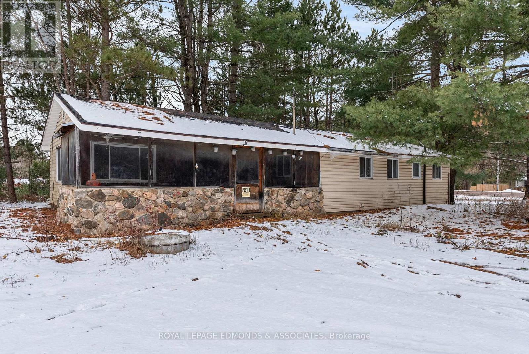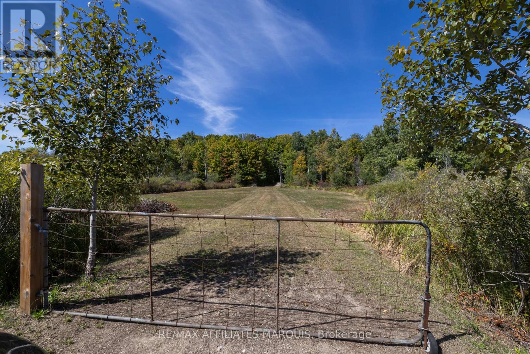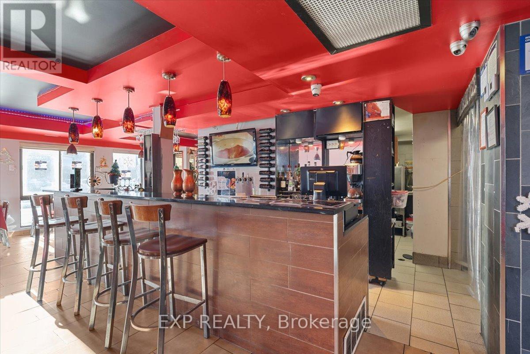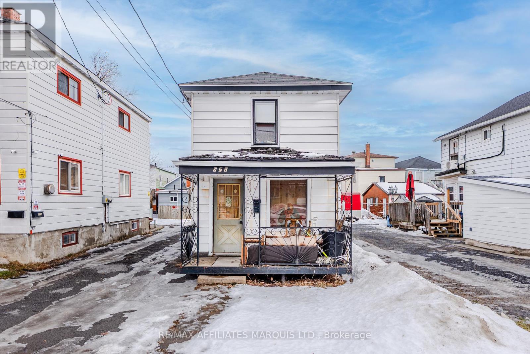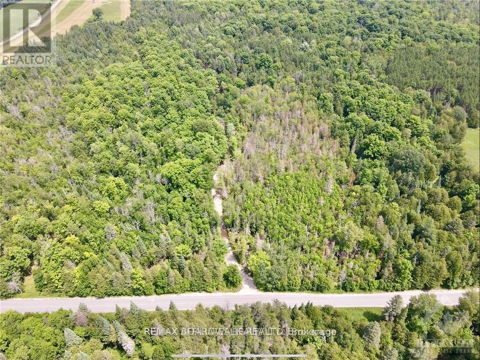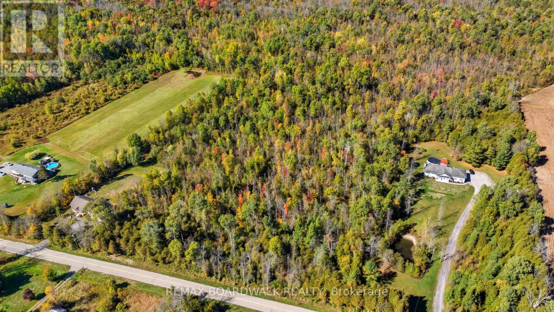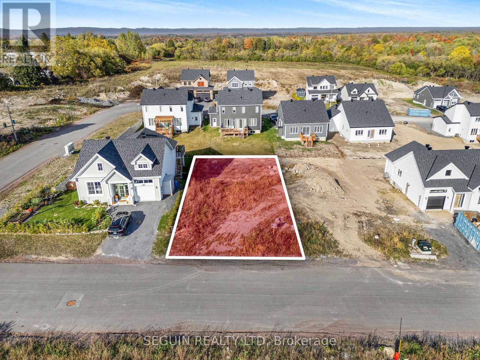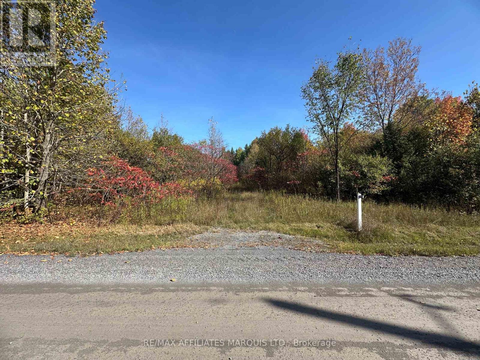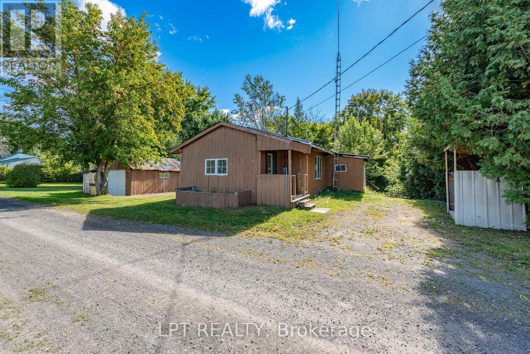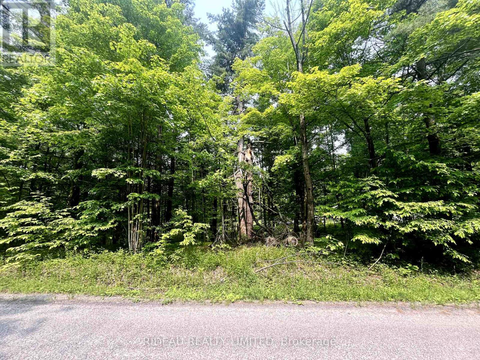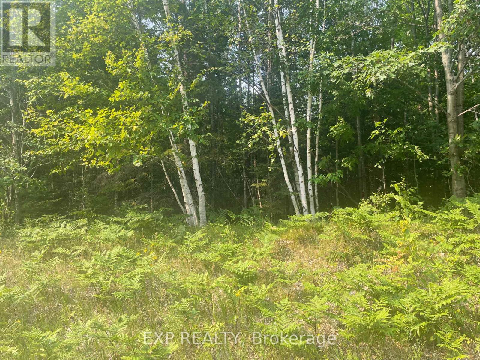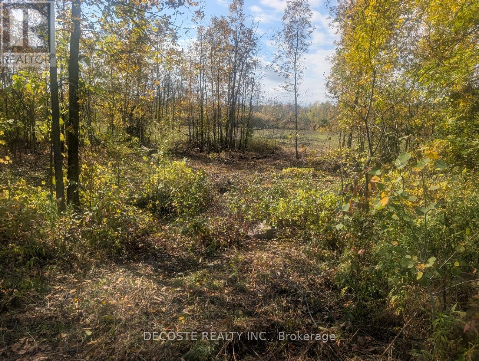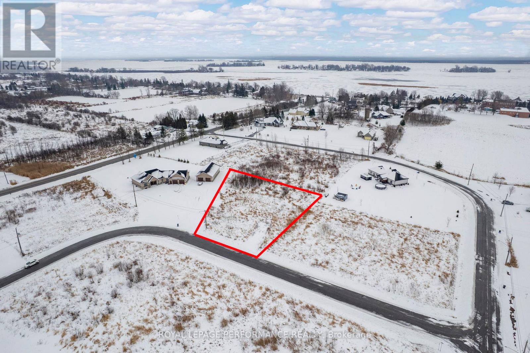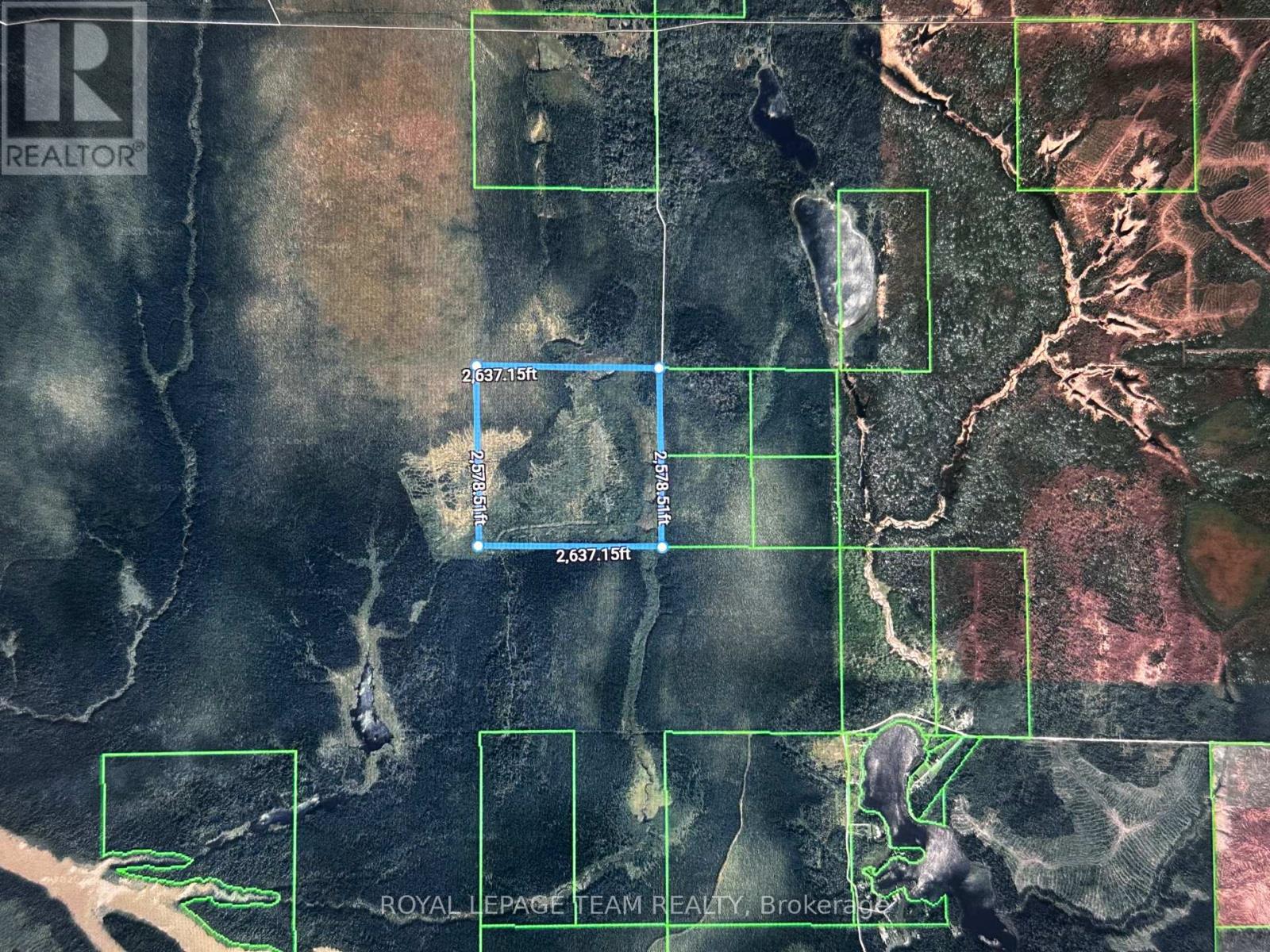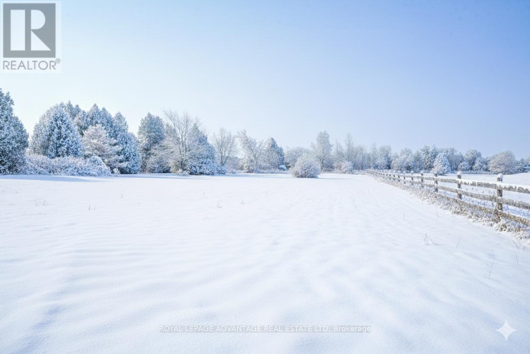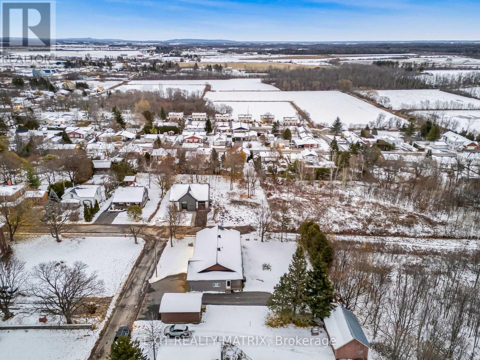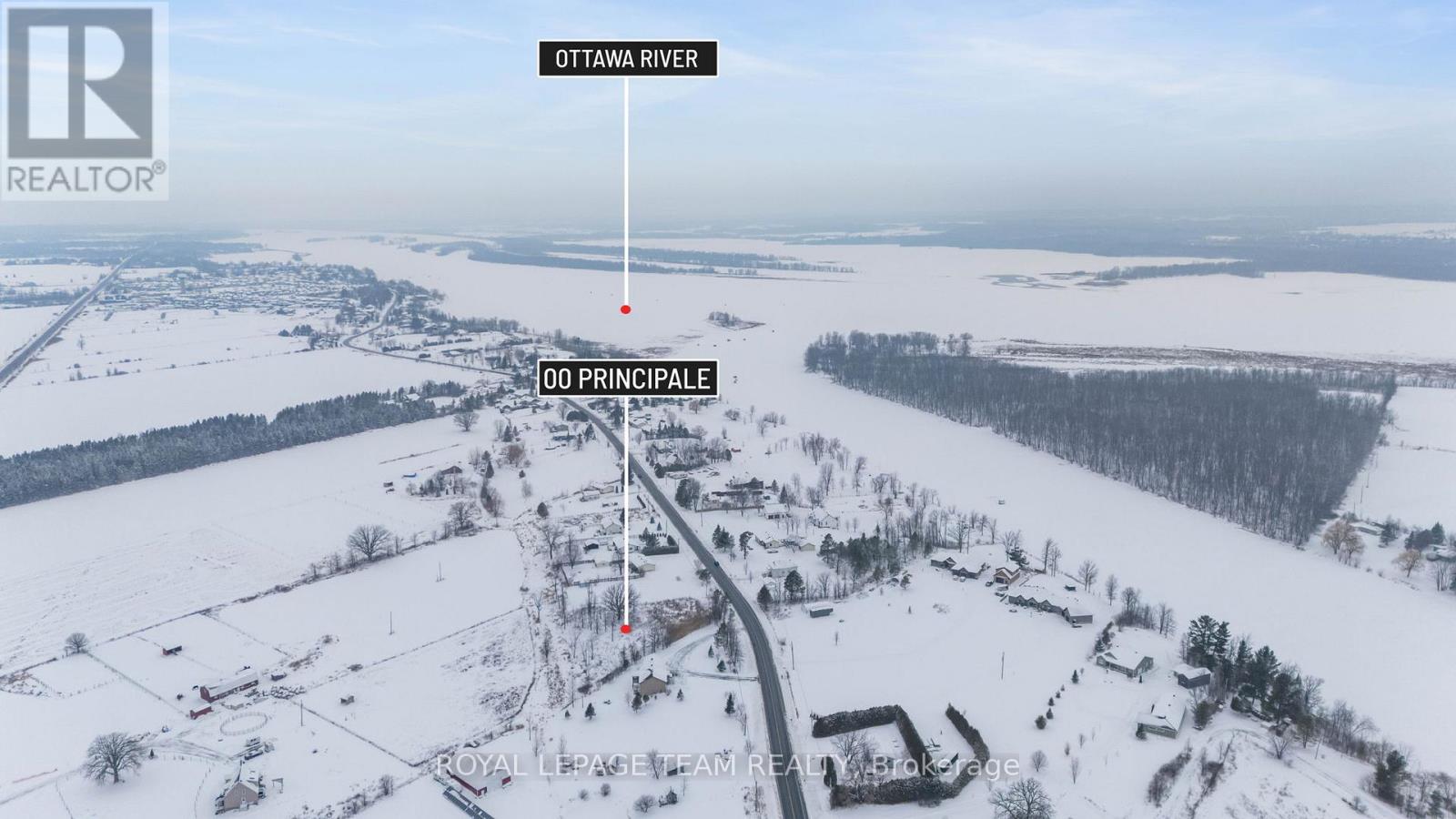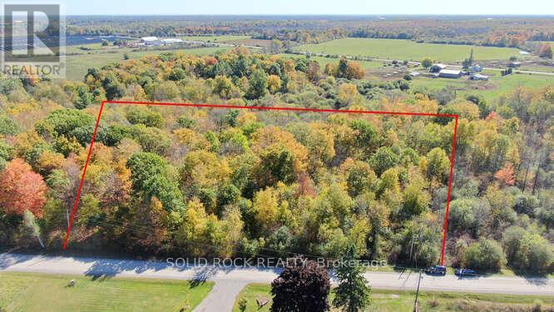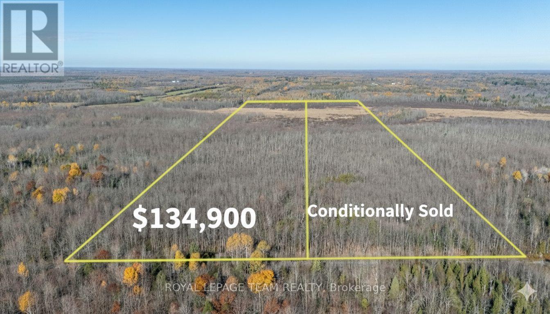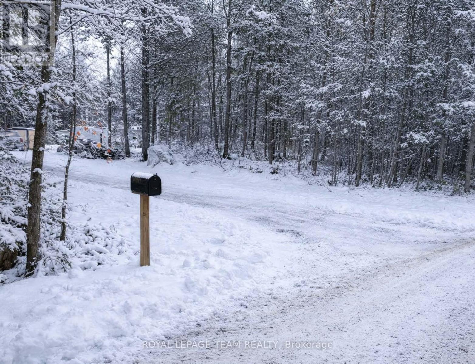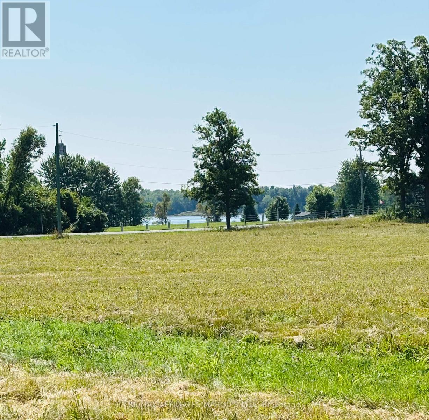We are here to answer any question about a listing and to facilitate viewing a property.
0 Ewart Avenue
Drummond/north Elmsley, Ontario
Commercial building lot of just over 1 acre (1.048 ac) with Highway Commercial zoning, located on the outskirts of Heritage Perth, approximately 45 minutes from Ottawa's West End, with direct access from Highway 7. Situated within an established commercial park and in proximity to a Dodge dealership, the property benefits from existing commercial presence and excellent regional connectivity. The level site allows for efficient development, and the Highway Commercial zoning permits a broad range of uses, offering flexibility for future development. (id:43934)
2815 Round Lake Road
Killaloe, Ontario
Discover the potential in this cozy 2-bedroom, 1-bath bungalow nestled on a beautiful 1.25-acre lot in the desirable Round Lake area. Set in a peaceful, scenic location with partial water views, this property offers a wonderful opportunity for renovation or rebuilding. The home features an open concept, a screened-in porch-perfect for enjoying the tranquil surroundings-and a spacious yard with room for gardens, outdoor entertaining, or future expansion. Inside, the bungalow is in need of repair, making it ideal for investors, contractors, or handy buyers looking for a project. With its prime setting and charming character, this property is ready to be transformed into a lovely year-round home or weekend retreat. Being sold AS-IS. Please allow 48 Hour Irrevocable on all offers. (id:43934)
19112 Hwy 7 Highway
Tay Valley, Ontario
Welcome to this exceptional vacant lot offering the ideal combination of privacy, natural beauty, and convenience. This deep property provides the perfect opportunity to design and build your dream home, with potential for a beautiful walkout overlooking your own piece of nature. The lot is partly cleared, making it easier to visualize your future build, while still featuring a stunning forested area filled with mature hardwood trees that add character, shade, and year-round appeal. A double-wide entrance already in place makes access simple and practical for future construction. Hydro is conveniently located at the lot line, saving you time and cost when planning your new build.Outdoor enthusiasts will appreciate the location just minutes from numerous lakes and recreational activities. Whether you enjoy boating, fishing, hiking, or simply taking in the natural surroundings, this property puts it all within reach. At the same time, you'll benefit from the close proximity to the charming town of Perth, known for its heritage architecture, boutique shops, restaurants, and vibrant community atmosphere.Whether your'e looking to create a permanent residence, a country retreat, or an investment property, this lot offers endless potential. With its mix of cleared land and mature forest, the convenience of utilities at the lot line, and its prime location near lakes and amenities, it's an opportunity not to be missed. Come explore the possibilities and imagine the lifestyle you could build here. (id:43934)
26 Penny Lane
South Stormont, Ontario
Welcome to 26 Penny Lane, a premium corner lot perfectly situated on a quiet cul-de-sac in the sought-after Lakeview Heights neighbourhood. Fully serviced with municipal water, gas, and electricity, this spacious lot is ready for immediate development and offers flexibility with no minimum building size restrictions.This is an ideal opportunity for families looking to build a custom forever home in a peaceful, established community or for developers seeking one of the last available lots in this desirable area.The back of the lot is partially landscaped with grapevines, apple trees, and perennials, creating a charming foundation for your backyard oasis. The cul-de-sac location provides added privacy and a safe space for children to play. Lakeview Heights is known for its welcoming atmosphere and excellent amenities. Just steps away, you'll find Lakeview Heights Park with walking trails and a playground, as well as Lakeview Heights Public School. The nearby community centre and library offer programs for all ages, while local shops, cafés, and restaurants are just minutes away. Enjoy easy access to lakeside parks and beaches perfect for weekend adventures with the family. Don't miss this chance to secure a standout lot in one of the regions most family-friendly and well-established neighbourhoods. Whether you're creating a dream home or planning your next development project, 26 Penny Lane is awaits you. (id:43934)
159 Montreal Road
Ottawa, Ontario
Prime restaurant location at a high-exposure intersection. This fully equipped restaurant is strategically located in a high-density hub, benefiting from exceptional daily footfall, and constant visibility from surrounding hotels, government and private offices, and residential developments. Recently refreshed with an enhanced ambiance, the space offers a modern and inviting atmosphere perfectly positioned for immediate growth, including catering and private event hosting. The facility features a 1,750 sq ft main floor, a high-demand 600 sq ft patio, and ample storage. Everything is in place to scale an existing brand or launch a new concept in one of Ottawa's fastest-developing sectors. Seller is also open to a strategic partnership with a qualified buyer for the existing business - inquire for more details. Seize this high-traffic gem today! (id:43934)
221 Carleton Street
Cornwall, Ontario
ATTENTION INVESTORS & RENOVATORS! This handyman special offers an excellent opportunity to build equity and unlock its full potential. Featuring 2 bedrooms and 1 bathroom, this home is ideal for those looking to renovate, flip, or create a solid rental property. With vision and some sweat equity, this property can be transformed into a rewarding investment. A great chance to add value and capitalize on future returns.Minimum 24 hour notice for all showings, no conveyance of offers until Monday January 19th at 5pm. This property is being sold "AS-IS" "WHERE-IS" (id:43934)
1375 Sheridan Rapids Road
Lanark Highlands, Ontario
Discover your own slice of tranquility on this 4.23-acre wooded lot, surrounded by the stillness that country living offers. Nestled near Sheridan Rapids, this property invites you to explore the beauty and serenity of the property itself, as well as the rapids just a short distance away. Whether you dream of a peaceful retreat or an adventurous base for outdoor activities, this lot provides the perfect setting to build your ideal home amidst nature's splendor. Embrace the opportunity to create a sanctuary in this serene and picturesque location. (id:43934)
00 Glen Smail Road
Edwardsburgh/cardinal, Ontario
Build your dream escape on 8.9 acres of pure peace and possibility! Tucked along the quiet stretch of Glen Smail Road, this beautifully treed property offers the perfect mix of privacy and convenience. Imagine waking up surrounded by nature, yet being just minutes from Spencerville and with easy access to Highways 416 and 401 making your country dream totally commute-friendly. Whether you're dreaming of a custom home in the woods, a hobby farm, or a weekend retreat, this land is your blank canvas. Nearly 9 acres of gently rolling landscape means theres room to roam, room to build, and room to breathe. With hydro at the lot line and a survey already completed, all thats missing is your vision (and maybe a hammock). Here, you can have it all rural tranquility, modern convenience, and the freedom to create something truly special. Whether you're ready to build now or want to hold onto it as a smart long-term investment, opportunities like this dont come around often. Your next chapter starts right here on Glen Smail Road. (id:43934)
195 Higginson Street
Champlain, Ontario
BUILDING LOT! Discover one of Vankleek Hills most desirable residential subdivisions a quiet, family-friendly community surrounded by beautiful countryside and quality-built homes. This spacious lot offers the perfect opportunity to build your dream home in a peaceful setting while being only minutes from local shops, schools, and Highway 417 for an easy commute to Ottawa or Montreal. Enjoy small-town charm, mature surroundings, and the flexibility to build with your preferred contractor. Natural gas, fiber internet, and paved road all available at lot line. Don't miss your chance to be part of this growing neighborhood in the heart of Vankleek Hill! (id:43934)
4891 Proctor Road
South Glengarry, Ontario
Getting Ready To Build Your Dream Home? This 2.83 Acre lot Sits Nice & High, Located On A Beautiful Country Rd, Surrounded By Nature & Boasting Many Trees. Close To Local Schools & short drive to local amenities. Make Your Next House A Home! (id:43934)
7 Broadway Street
North Grenville, Ontario
Discover the potential of this charming 2-bedroom, 1-bathroom home nestled in the peaceful community of Bishop Mills. Sitting on a generous 0.80-acre lot along the serene Kemptville Creek, this property offers the perfect opportunity for those seeking a project or looking to create their dream home in a tranquil, natural setting. While the home is in need of renovations and TLC, the possibilities are endless with this unique location. The property is equipped with a drilled well, septic system, and hydro at the lot, giving you the foundation to bring your vision to life. With ample space to expand or reimagine, this is an excellent investment for renovators, builders, or anyone looking to escape the city and embrace country living. Bring your creativity and make this property your own slice of paradise in Bishop Mills. (id:43934)
P7 Clear Lake Road
Rideau Lakes, Ontario
Looking for a place to build your dream home? Look no further! Here is your chance to purchase approx. 2.3 acre vacant lot on Clear Lake Rd. The front of the the lot is lightly treed giving you a chance to keep the front of the lot more private, where as back portion of the lot has a large area already cleared by the present owner. There is Hydro at the road, making for easy connection. Close to Rideau Waterway System, public boat launches, marinas, hiking trails, the Opinicon restaurant and ice cream store and more. Call and book your showing today to see the true potential this property has to offer! (id:43934)
1571 Schutt Road
Brudenell, Ontario
A perfect place to build your dream home on this over 7 acre piece of land. Privacy, recreation and numeroius opportunites to make this yours. Fully wooded with a varity of trees including some maples. A small creek runs along the edge of the property. Minutes away to Ragaln Lake Beach, 40 minutes to Bancroft and only 30 minutes to Barry's Bay. (id:43934)
N/a Lakeshore Road
North Glengarry, Ontario
This exceptional property is perfectly situated near Loch Garry Lake, offering endless opportunities for outdoor enthusiasts. Enjoy leisurely kayaking or boating on the serene waters, or explore the surrounding walking and snowmobile trails for year-round adventure. Despite its idyllic rural setting, this lot is conveniently close to all amenities. A short drive brings you to Alexandria, where you'll find everything you need for daily living - from grocery stores and hospital to pharmacies and schools. With easy access to Via train services, commuting or traveling becomes a breeze. With ample space and a picturesque backdrop, this lot provides the perfect canvas for crafting your dream home. Whether you envision a cozy retreat surrounded by nature or a sprawling estate for entertaining, the possibilities are endless. (id:43934)
Lot 17 James Crescent
South Glengarry, Ontario
Build your dream home on almost an acre residential building lot, ideally located in a growing and highly desirable subdivision of Summerstown Estates. With a culvert and driveway already in place, some of the groundwork has been done, making it easier to bring your vision to life. Serviced by natural gas and Cornwall Electric. This prime parcel offers the perfect balance of peaceful surroundings and everyday convenience. Just minutes from scenic nature trails, waterfront access, golf courses, and camping areas, it is a haven for outdoor lovers, while still offering a quick and easy commute to nearby city centres for work, shopping, and dining. Whether you are planning a custom family home, a weekend retreat, or a smart investment in an expanding community, this lot delivers space, flexibility, and long-term potential. Enjoy the freedom of a generous setting in a neighbourhood that is quickly taking shape, where today's purchase becomes tomorrow's prized address. (id:43934)
00 Berlinghoff Road
Iroquois Falls, Ontario
160 Acres Off-Grid Northern Ontario Wilderness Retreat | Welcome to your own 160-acre slice of unspoiled Northern Ontario wilderness close to the Town of Iroquois Falls just South of Cochrane. This expansive, off-grid parcel is ideal for the outdoor enthusiast seeking privacy, adventure, and connection to nature. Located just south of the full-service community of Cochrane and with quick access to Highway 11, this property offers convenience without compromising the remote experience. Currently undeveloped, the property is accessed via a trail and is teeming with opportunity. Adjacent to Crown Land, this is a dream location for those seeking to establish a hunt camp, create a recreational getaway, or invest in future potential! Towering trees, natural wildlife corridors, and the quiet solitude of the boreal landscape make this a dream for hunters, trappers, and nature lovers alike. The region is renowned for its fishing, with countless nearby lakes and rivers offering walleye, pike, and trout. The Cochrane area is also known for excellent moose, bear, and small game hunting, along with access to ATV and snowmobile trail networks. In winter months, the world-class OFSC trails offer an unparalleled snowmobiling experience. This is an exceptional opportunity to own a significant tract of land in Northern Ontario's rugged and beautiful north a true escape from the noise of the world. Whether you envision weekend escapes or a seasonal off-grid basecamp, this property offers the seclusion and natural beauty that only a parcel of this size can provide. Don't miss your chance to invest in your Northern Ontario dream. (id:43934)
2047 Rosedale Road N
Montague, Ontario
Discover the perfect balance of country living and accessibility. Situated a short drive from Carleton Place or Smiths Falls, this residential lot offers a peaceful rural lifestyle with a convenient commute. The property has an installed driveway and a registered PIN. It is an excellent canvas for your future custom residence. (id:43934)
81 Union Street
Champlain, Ontario
Located on the quiet cul de sac at the end of Union Street in the most sought town of Vankleek Hill. A great location to build your home on this 65' x 200' lot. Buyer must verify availability and connections for municipal services. Included is an Ontario Engineer stamped drawings to extend water supply and install a fire hydrant. (id:43934)
00 Principale Street
Alfred And Plantagenet, Ontario
Welcome to 00 PRINCIPALE Street. Prime Building Lot in Wendover - a rare opportunity to build your custom single-detached home on a spacious 0.82-acre triangular lot in the heart of this growing community. Offering approximately 100 ft of frontage, 200 ft of depth, and an impressive 252.35 ft rear width, the property provides excellent flexibility for home design and outdoor living. Ideally located close to schools, amenities, and outdoor recreation, this lot combines convenience with space and long-term value. Gas and hydro available. An exceptional opportunity for homeowners or investors alike.The vacant lot is located on Principale Street in Wendover, located between house numbers 2530 and 2564. The only lot with mature trees. (id:43934)
0 Pleasant Lane
Elizabethtown-Kitley, Ontario
Newly severed 3.5 acre building lot conveniently located 10 minutes from Brockville. Features include mature trees, several level building sites and a quiet road . There are not many treed lots left in the area close to Brockville, so don't miss this oppurtunity if you are planing to build. (id:43934)
Pl26c8 Dukelow Road
Edwardsburgh/cardinal, Ontario
Discover your dream rural retreat on this stunning 27-acre property located on Dukelow Road in the charming township of Edwardsburgh Cardinal. This expansive parcel of land offers a unique opportunity to embrace a peaceful lifestyle surrounded by nature's beauty. Property Highlights:Abundant Natural Beauty: Immerse yourself in the tranquility of a fully treed landscape, providing privacy, shade, and a haven for wildlife. Spacious Acreage: With 27 acres at your disposal, the possibilities are endless. Build your dream home, create a hobby farm, or simply enjoy the vast open space. Prime Location: Situated on Dukelow Road, this property offers a serene rural setting while still being conveniently close to amenities and services. Edwardsburgh Cardinal: Experience the charm of small-town living in Edwardsburgh Cardinal, a welcoming community with a rich history and a strong sense of community. Endless Potential: This 27-acre property presents a blank canvas for you to create your ideal country escape. Whether you envision a custom-built home nestled among the trees, a sustainable homestead, or a recreational retreat, this land offers the space and privacy to bring your vision to life. Other adjoining properties available for sale (id:43934)
2614 Hass Road
Renfrew, Ontario
Nestled on 3.6 acres of lush, treed land along Hass Road, this exceptional building lot offers a private haven just 15 minutes from the town of Renfrew. With a newly installed entrance from the road (stumps removed, gravel added and graded). 200-amp service (panel, breakers, wire, mast, meter base) in the 12'x24' Amish shed. The property has easy access to Highway 132. Build your own private oasis, surrounded by the great outdoors. (id:43934)
0 Mels Lane
South Dundas, Ontario
Excellent building lot that is ready for your dream home in a beautiful country setting on 3.97 acres. Culvert in place and seller has previously done test hole and drainage assessment. Enjoy privacy with easy access to amenities in Ingleside and Morrisburg, just 10-15 minutes away. Close to County Road 2, the 401, and the St. Lawrence River. Nature and tranquility surrounds this ready to build lot. Property is continuation from Dafoe RD going West. From Aultsville Rd Head West on Mels lane. Property is on the North. (id:43934)
Lot Marcoux Road
North Glengarry, Ontario
Escape the hustle and bustle of city life and discover the tranquility of this picturesque 2-acre parcel in the peaceful countryside. Whether you're looking to build a weekend getaway or a full-time residence, this property offers the perfect canvas for your dream country home. Surrounded by nature, the land offers space, privacy, and serenity, an ideal setting to create your personal oasis. Just a two-minute walk south brings you to Kenyon Dam Road, where you can enjoy kayaking, paddleboarding, or fishing. A three-minute walk north leads to the scenic North Glengarry Trails, perfect for walking, biking, snowshoeing, snowmobiling, or skiing.Despite its peaceful surroundings, this property is only a three-minute drive from Alexandria, where you'll find everything you need: schools, a hospital, pharmacies, a soccer dome, an arena, a curling club, grocery stores, restaurants, and shopping. You're also just 30 minutes from Cornwall, and only an hour from both Ottawa and Montreal making this location both tranquil and convenient. Don't miss the opportunity to build the country home or the weekend retreat you've always dreamed of. (id:43934)

