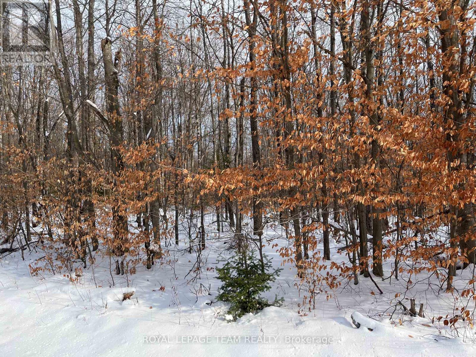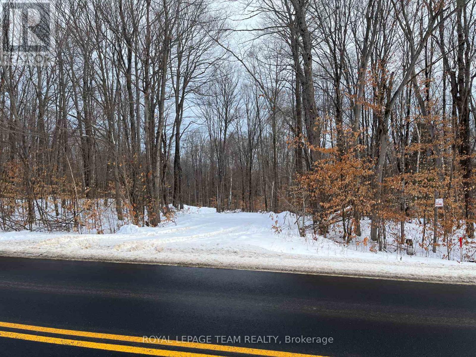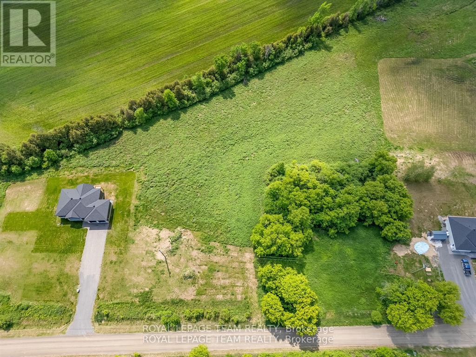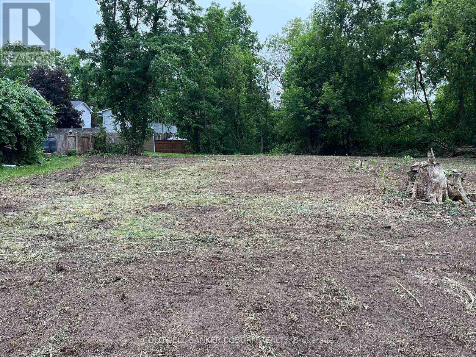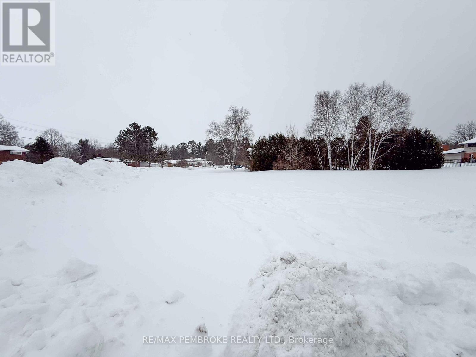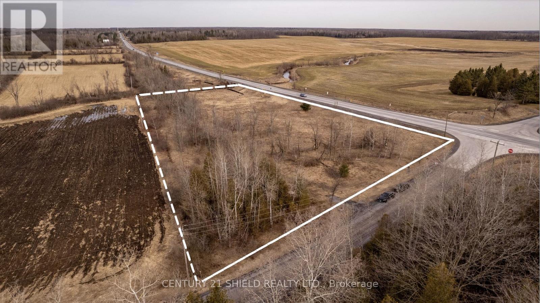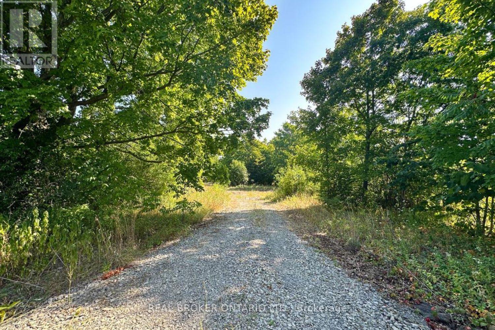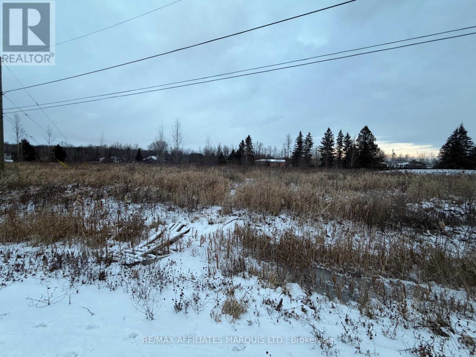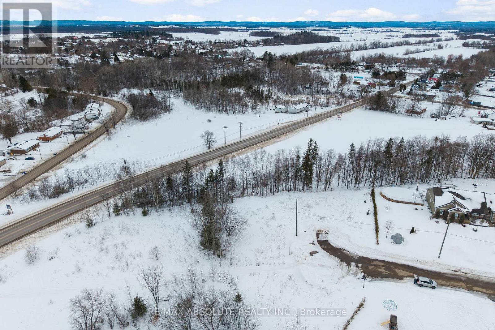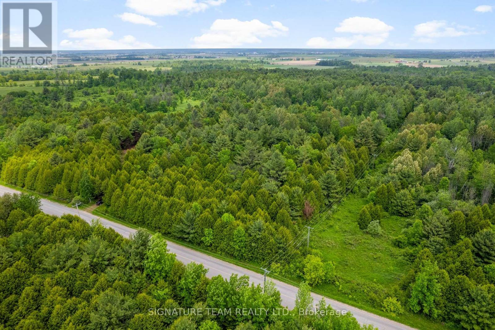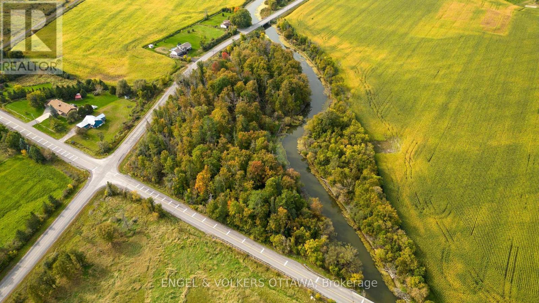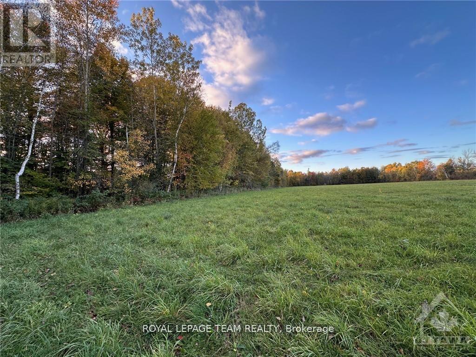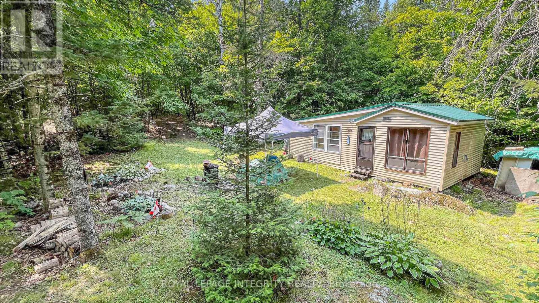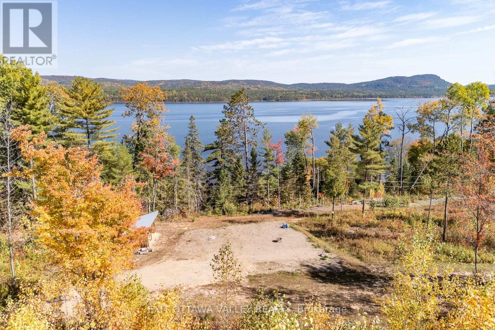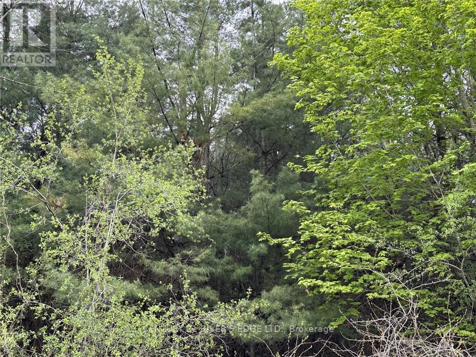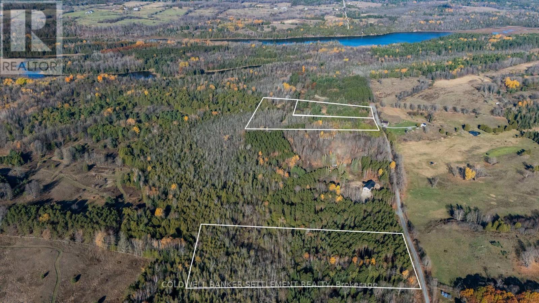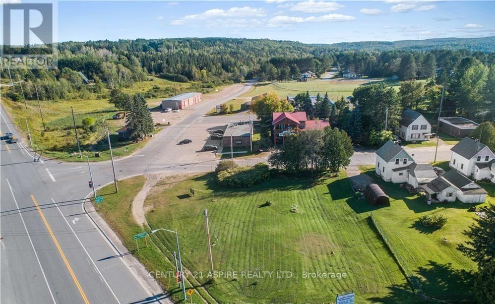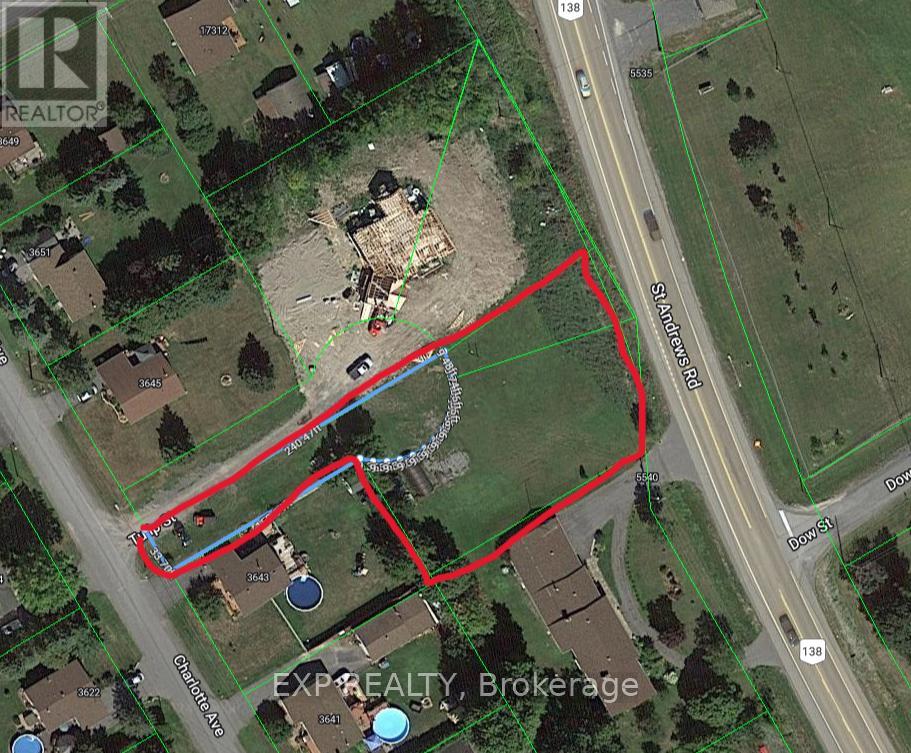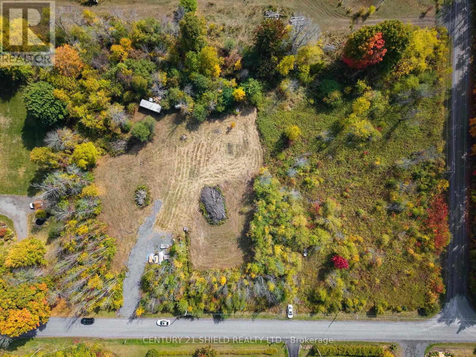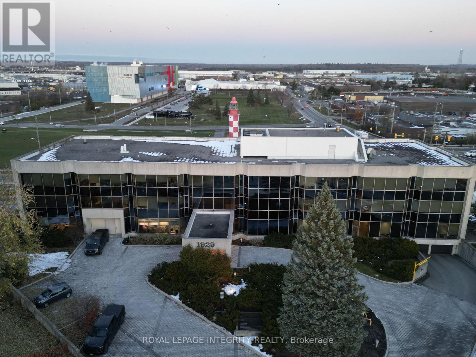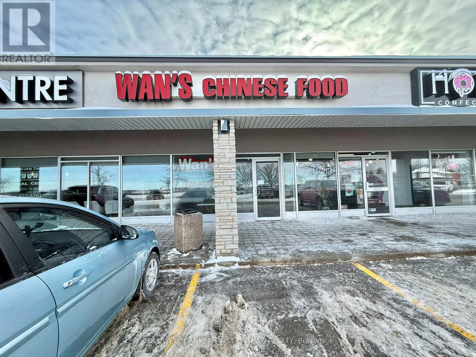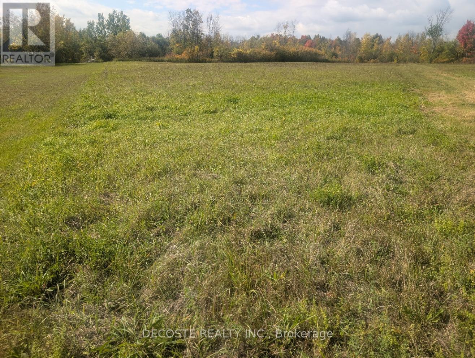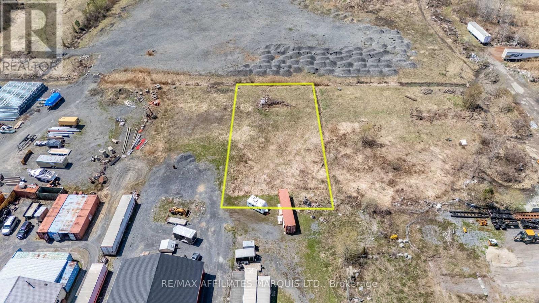We are here to answer any question about a listing and to facilitate viewing a property.
00 Siberia Road
Madawaska Valley, Ontario
Majestic and picturesque 1.76 acres lot. Well treed, level and very private. Minutes from Bark Lake and The Madawaska River. Close to snowmobile and ATV trails. Short drive to downtown Barry's Bay which features two grocery stores, LCBO, post office, banks, churches, dining, hardware store, and a hospital. Build your dream home or recreational get away. Please allow 24 hour irrevocable. (id:43934)
01 Siberia Road
Madawaska Valley, Ontario
Majestic and picturesque 1.76 acres lot. Well treed, level and very private. Minutes from Bark Lake and The Madawaska River. Close to snowmobile and ATV trails. Short drive to downtown Barry's Bay which features two grocery stores, LCBO, post office, banks, churches, dining, hardware store, and a hospital. Build your dream home or recreational get away. Lot is partially cleared and has a drive way cut in already. Please allow 24 hours irrevocable. (id:43934)
475 Pioneer Road N
Merrickville-Wolford, Ontario
This beautiful Lot is 3.59 acres located just outside the historic town of Merrickville. This lot is sloping to the back, which is perfect for a walkout basement It is mostly cleared with some nice trees to the side in front. This lot is priced to sell. (id:43934)
14 Harvey Street
North Grenville, Ontario
Kemptville residential building lot. Bring your own builder and plans. Quiet street with good access to shopping, downtown and Hwy 416. HST is in addition to purchase price. (id:43934)
Lot 10 Barry Street
Laurentian Valley, Ontario
Excellent Building lot on the edge of Petawawa, Lot is located in Laurentian Valley on a quiet cul de sac. Flat, sandy, and ready to build on. Survey available. 24 hour irrevocable on all offers. (id:43934)
000 Quail Road
North Stormont, Ontario
Discover the perfect blend of rural charm and commuter convenience with this 2.4-acre vacant lot in North Stormont. Situated at the corner of Highway 138 and Quail Road, this property offers incredible accessibility while providing a peaceful country setting. Backing directly onto the North Raisin River, the lot gives you a beautiful natural backdrop, ideal for those who appreciate privacy, nature. Located just a short drive from Cornwall and with easy access to Highway 138, commuting to Ottawa or surrounding areas is a breeze. Don't wait and miss your opportunity, make the right move and call me today. (Engineered residential building plans available if you are interested). (id:43934)
14391 County 15 Road
Merrickville-Wolford, Ontario
Discover the perfect place to bring your vision to life with this beautifully situated lot just minutes from the historic town of Merrickville. Spanning approximately 2.978 acres, this property offers the ideal balance of space, privacy and convenience. The lot features a drilled well, gravel driveway, and a cleared area, making it easy to start planning your dream home right away. Located on a paved road in a peaceful rural setting, you'll enjoy the serenity of the countryside while being only a short drive to Merrickville's quaint shops, restaurants, and waterfront. Whether you envision a modern country retreat or a classic family homestead, the possibilities are endless. (id:43934)
Lot James Crescent
South Glengarry, Ontario
Are you looking for a lot build your dream home? You need to check this out. Located in Summerstown Estates, this lot is serviced by Cornwall Electric and Natural Gas. Located 5 minutes South of the 401, this lot is perfect for the commuter. All offers need to be submitted with an irrevocability that alligns with the townships council meetings. Buyer is responsible to cover the township's closing cost to an upper limit of $2500.00 Call today to book your showing. (id:43934)
6 Lowe Court
Whitewater Region, Ontario
This remarkable 1.3 acre property is a unique opportunity to build right in the charming village of Beachburg, Ontario, nestled in the heart of the renowned Whitewater Region. An exceptionally rare and beautiful two-level piece of land, it is located at the end of a cul-de-sac (frontage of 103 ft X 209 ft deep). A naturally treed slope separates the top and bottom sections, creating privacy, character, and endless possibilities for design. This lot is especially valuable as it has already been cleared and has natural gas, municipal water, and hydro available. Set within a quiet, sought after neighbourhood, this lot provides the perfect balance of peaceful living and walking distance to local shops, school, and community amenities. An ideal location for families, retirees or anyone seeking small-town lifestyle combined with modern convenience, this lot is also a short walk away to the local beach and a 5-minute bike ride to the popular BORCA trail network. Other hiking trails like Pappin are a short drive away for an easy daily escape into nature. Outdoor lovers will feel right at home here. The Whitewater Region is famous for its thriving recreation scene, drawing a growing community of adventurers year-round. From fishing, swimming, kayaking, rafting, canoeing, hiking, camping, hunting, and mountain biking in the warmer months, to cross-country skiing, snowshoeing, ice fishing, and snowmobiling in winter, this area truly offers an amazing four-season outdoors lifestyle. If you're dreaming of building your dream home this one-of-a-kind lot offers space, services, and a lifestyle that's increasingly hard to find. Don't miss your chance to build in one of Ontario's most naturally beautiful and adventure-rich communities. (id:43934)
Lot 3 Micksburg Road
Admaston/bromley, Ontario
Discover the perfect canvas for your dream home on this stunning 2.47-acre lot situated on the edge of Cobden. This expansive parcel offers a rare opportunity to create your own private oasis while enjoying the conveniences Close by.With 2.47 acres at your disposal, theres ample room for your vision whether its a sprawling residence, gardens, or outdoor recreational spaces.Enjoy the tranquility of rural living with easy access to Cobdens amenities, including shops, dining, and schools. Experience the best of both worlds! The land is surrounded by picturesque landscapes, providing a serene backdrop for your new home. Imagine waking up to breathtaking views and the sounds of nature.Whether youre looking to build a single-family home, the possibilities are endless. Dont miss out on this incredible opportunity to build in a desirable location! (id:43934)
2615 Thomas A Dolan Parkway
Ottawa, Ontario
Welcome to 2615 Thomas Dolan, a pristine 6.5-acre property offering a beautiful natural setting along the Carp River. With waterfront views, mature trees, and exceptional privacy, this parcel provides a rare opportunity to own a substantial piece of land near the charming village of Carp, just 15 minutes to Kanata and 30 minutes to downtown Ottawa. An Environmental Impact Study was completed in 2022, and a topographical survey is available. Any future development is subject to municipal approvals and the regulations of the Mississippi Valley Conservation Authority (MVCA). Purchasers must conduct their own due diligence with respect to zoning, environmental constraints, permitting, and building requirements. Please do not walk the lot without an agent present. 24-hour irrevocable as per Form 244. (id:43934)
00 County Road 20 Road
North Grenville, Ontario
Thinking of building? Come and view this great 1 acre lot and dream of the home and life you could build here! It's in a great location on a paved road. Only a few km to the 416, 10 min to Kemptville & only 40 min to Ottawa. Lot is approx. 3/4 bush and 1/4 cleared. 150 ft x 290 ft rectangular. (id:43934)
356 Bow Lake Lane
Lanark Highlands, Ontario
The tranquil location of this cabin will draw you in. A few minutes walk will bring you to the community beach area and inviting Bow Lake. Bring a picnic lunch to the beach and spend the day canoeing or paddle boarding around the lake. Then enjoy relaxing back at your 2 room cabin with a private setting. The cabin features living room and bedroom area in one room and the other room is set up as a kitchen & eating area. This off grid property gets you away from it all where you can enjoy nature and the beautiful landscaping. There are mature trees and many perennial gardens tastefully laid out around the property . Sit back and take in the peacefulness Bow Lake lane and this property have to offer. You won't be disappointed. Make this your cabin retreat in the woods. Run out of supplies, not to worry you are only a short drive to Lanark Village which offers a local grocery store, drugstore, hardware store and local restaurants. (id:43934)
274 Mcanulty Road
Deep River, Ontario
Here's a truly unique opportunity to own an affordable riverfront property and enjoy all that the mighty Ottawa River has to offer! Whether you love fishing, boating, swimming, kayaking, or simply soaking up the sun, this is the perfect place to unwind and reconnect with nature. Set up your trailer for the summer and wake up to stunning water views, peaceful surroundings, and endless outdoor adventure. Spend your days exploring ATV trails, walking into town, or visiting nearby Burkes Beach. This lot is zoned Open Space Two with an amendment that allows for a trailer on site for up to two months each year...ideal for creating your own private summer getaway spot without the year-round up-keep. Relax and recharge... River life awaits. (id:43934)
161 Old Pakenham Road
Ottawa, Ontario
Build your dream home in the charming village of Fitzroy Harbour! This is your chance to create the perfect home on a spacious and picturesque lot in the highly sought-after Fitzroy Estates community. With 134 feet of frontage and 193 feet of depth, this lot offers ample space to design the home you've always envision Eden one of the most scenic and welcoming waterfront villages along the Ottawa River. Located in a recreational haven, this property places outdoor adventures right at your doorstep. Whether it's skiing,biking, hiking trails, or nearby beaches, a boat launch, and the Fitzroy Harbour Provincial Park, you'll never run out of activities to enjoy. The area boasts excellent schools, the tranquil Ottawa River, and vibrant community amenities just minutes away. Additionally, the property is conveniently located just a 15 minute drive from Kanata offering the perfect balance between work and play. Fitzroy Harbour is celebrated for it's warm and active community, with something for everyone. Rest assured, this property is located outside the floodplain, ensuring peace of mind. This is your opportunity to build your dream home, or have the builder, Moderna Homes Design build your home in a community rich in natural beauty, local charm, and endless recreational opportunities. (id:43934)
12082 Land O'nod Road
Merrickville-Wolford, Ontario
A wonderful treed five-acre lot on a quiet maintained road perfect to build your dream home in the country or have a weekend escape spot with a cozy cabin or tiny home. Culvert and driveway permit have been acquired and paid for; just choose where you want the entrance. Civic address allotted and on the property. The property is located within short commuting distances from North Augusta, Merrickville, Kemptville, Smiths Falls, Brockville and Spencerville. An hour commute to Ottawa with highway access. Survey available. Hydro nearby. Merrickville-Wolford permits Solar. Well and Septic approved. Just a short drive to North Augusta and Merrickville for shopping and recreation and Kemptville and Smiths Falls for hospitals and all the amenities. Sold Conditionally (id:43934)
843 Concesson 5a Road
Lanark Highlands, Ontario
Enjoy the privacy of living on a dead end road in rural Lanark Highlands minutes to Lanark village and 20 minutes to historic Perth. On a bit of a ridge, 2.5 acre building lot with hydro in the area provides the new owner with options to live off grid or connect to hydro. Well treed with beautiful pastoral views, and so peaceful. The owner has marked the boundaries and the municipal number is in place. Please do not walk the property without your realtor. The boundary lines on the photos are for general overview only. (id:43934)
00 Pcl 36-1 Sec 36m220 Highway
South Algonquin, Ontario
Don't miss your chance to make your mark in Whitney! This vacant lot is located right in Whitney's down town core. The sled trail currently passes right by this property and it is also located just minutes to Algonquin Park, making it the perfect location for the outdoor enthusiast. Take the first step towards realizing your vision and contact your real estate agent today to schedule a viewing or request additional information. Zoned residential. (id:43934)
00 Charlotte Avenue
South Stormont, Ontario
INVESTOR & DEVELOPER ALERT - RARE MULTI-PARCEL OPPORTUNITY. Rare opportunity to acquire three combined parcels of land (3 PINs under one ownership) totaling approximately 0.70 acres, offering significantly more usable space than the municipal listing reflects. Buyers are encouraged to refer to the attached survey for full and accurate lot dimensions. Located in a growing residential area with municipal water available, this oversized site presents excellent potential for income-generating development in Eastern Ontario. Zoning Permits Flexible Development Options Including: Purpose-built Duplex (two self-contained residential units) Single-Family Home with a Secondary Dwelling Unit (SDU)A Secondary Dwelling Unit (SDU) - also known as an Accessory Dwelling Unit (ADU), in-law suite, or granny flat - is a fully self-contained living space with its own kitchen, bathroom, and sleeping area, and may be: Attached to the main dwelling Created within existing space (basement or garage conversion) Constructed as a new detached structure (subject to zoning and approvals) Ideal For: Long-term rental investors seeking dual income streams Developers building modern multi-generational housing Owner-occupants looking to live in one unit and rent the other to offset mortgage costs With multiple configuration options, strong rental demand across Eastern Ontario, and a larger-than-typical lot size, this property offers cash-flow potential, long-term appreciation, and future flexibility. A standout opportunity to develop two residential units or a home plus Secondary Dwelling Unit on a parcel substantially larger than it appears on paper. (id:43934)
15618 Dixon Road
South Stormont, Ontario
Settle into the quiet charm of country living with this 1.44-acre lot thats already prepped for your dream build. Tucked behind a tree line for privacy, the property blends open, cleared land with a mix of mature trees, including apple trees, for that perfect countryside feel. Some essentials are already in place: hydro is available at the road with a trench dug onto the property, a 120 ft. drilled well (July 2024), plus an extra-wide culvert and gravel laneway makes access simple. The current owner had intended to build and is willing to share their survey and closed permit package, saving you time and effort as you plan your own home. Enjoy the best of both worlds - peaceful rural living with the convenience of being just a short drive away from Cornwall, Highway 401, and the St. Lawrence River. Whether you imagine a family homestead, a small hobby farm, or a private retreat, this property offers the space, setting, and head start to bring it to life. Make the right move and see it for yourself! (id:43934)
204 - 1929 Russell Road
Ottawa, Ontario
A move-in ready office condo in a prominent, high-traffic location at the intersection of St Laurent Blvd and Smyth Rd. The building is a known to be a professional medical and office services. Elevators in the building. The condo offers an excellent layout for medical related, or general office uses. Two underground parking spaces included. The unit is located on the second floor. It is 1,081 sf and features a reception area, one large and two smaller exam rooms/offices. The condo has a private bathroom within the suite and a separate sink basin area. Property tax is $1,653 for 2025. The monthly condo fee for the unit and parking spaces is $2,694.96. (id:43934)
7 - 3500 Fallowfield Road
Ottawa, Ontario
A rare opportunity to acquire a long-standing and highly successful Asian restaurant at 3500 Fallowfield Road in Barrhaven's fully occupied Barrhaven Crossing plaza. This 1,050 sq. ft. space has been a neighbourhood staple for decades, with strong takeout and delivery sales, and is now available as the owner retires. The plaza is anchored by major tenants such as The Beer Store and Pharmasave, offering excellent visibility and steady customer traffic. The business is being sold as a complete turnkey operation, including all existing assets, equipment, and goodwill. The kitchen is in exceptional condition and fully outfitted with an approximately 16 ft. commercial hood, walk-in refrigerator, extensive shelving and storage, prep counters, and a full suite of equipment to support a high-volume operation. This is an ideal opportunity for a new operator seeking a ready-to-go restaurant in one of Barrhaven's most established retail nodes. DO NOT approach staff with questions without an appointment with listing Realtor. Staff WILL NOT answer any questions relating to the sale of the business. Serious inquiries only (id:43934)
N/a - Part 2 Lakeshore Road
North Glengarry, Ontario
Located on a quiet country road is where you will find this 1.3 acre building lot. Close to Loch Garry Lake where you can kayak and boat or walking distance to many nature trails, this lot is perfect for the avid nature lover. It is ready to build and only a short drive to Alexandria and all amenities. (id:43934)
5608 St. Andrews Road Road N
South Stormont, Ontario
This is a parcel of vacant land that is located to the rear of 5610 Hwy 138. The lot has no frontage on Hwy 138 and will need to be merged with an adjacent property. There is an adjacent property currently for sale immediately North of the subject property. This lot is an irregularly shaped parcel approximately 90 ft x 243 ft or 0.65 acres in size. Please see MLS listing # X12133359 for information on the adjacent property that buyers could merge this lot to and form a larger site for redevelopment. Buyers are advised that the property tax amounts reflect only those parts of the property currently assessed for tax purposes. Those parts of the property that currently are road allowances have not bee assessed for tax purposes. Note the address is not assigned and is used for MLS purposes only to provide a location description of location. (id:43934)

