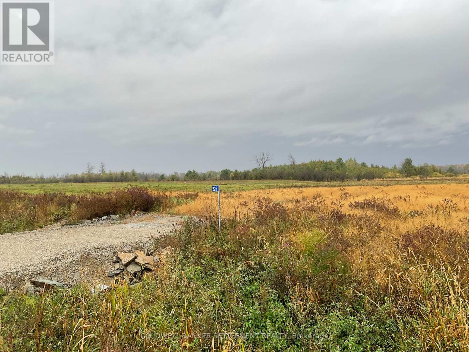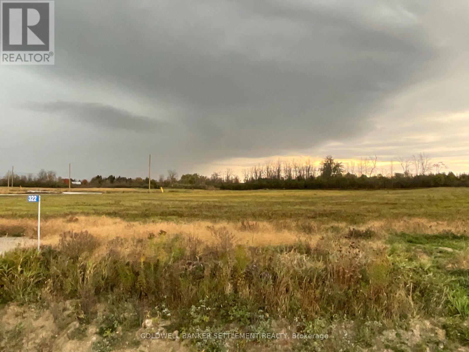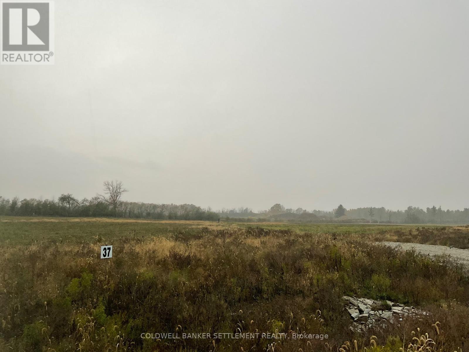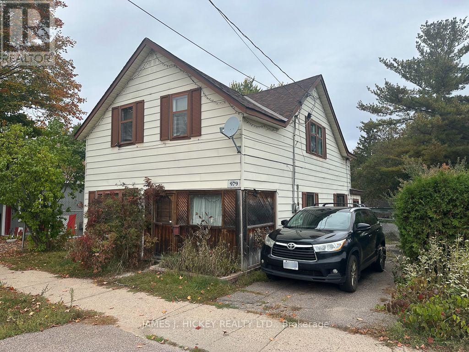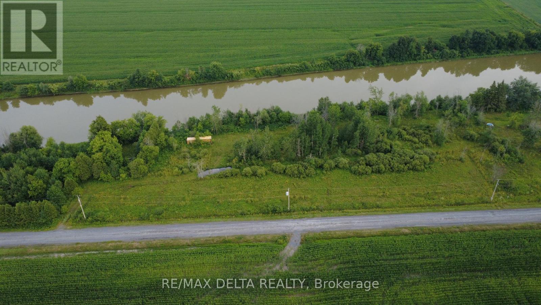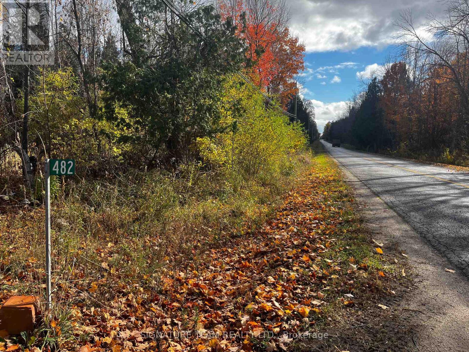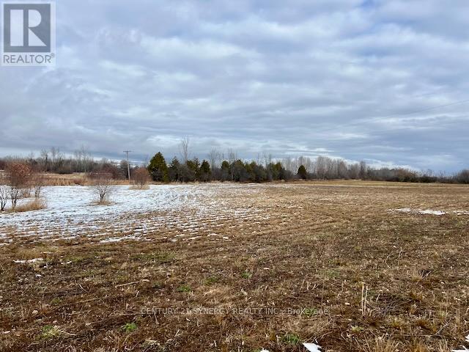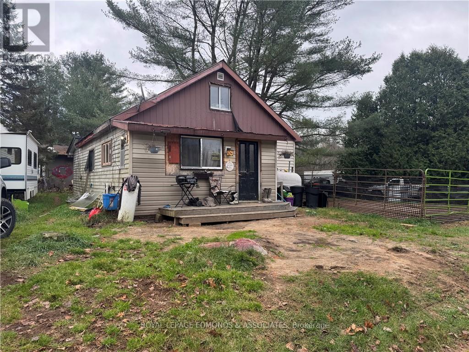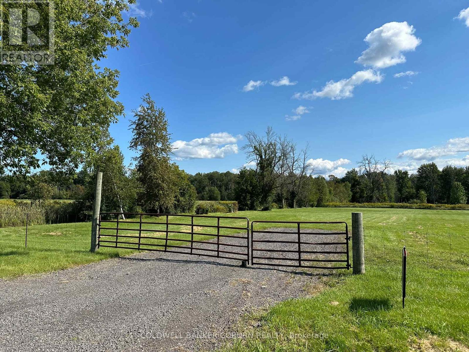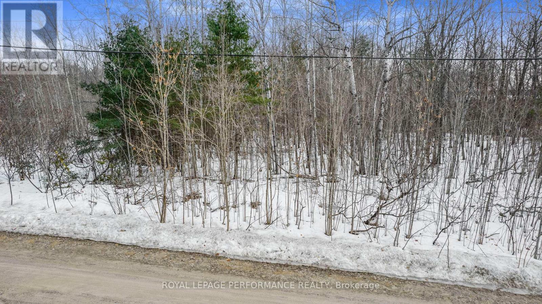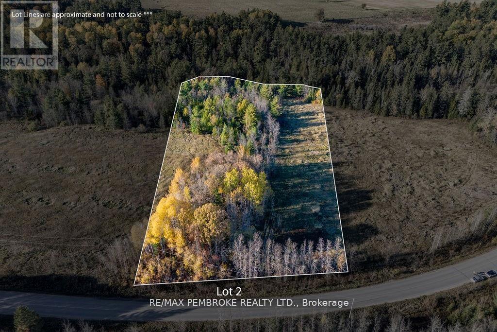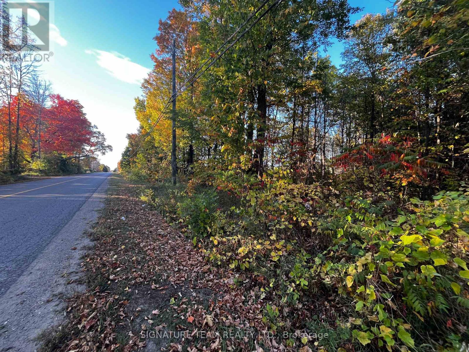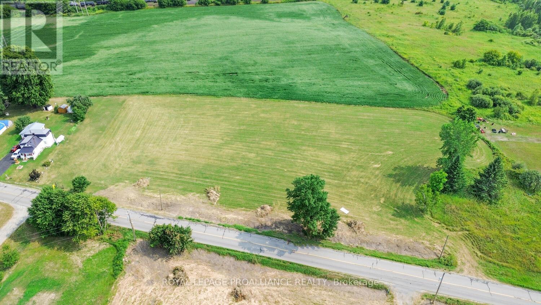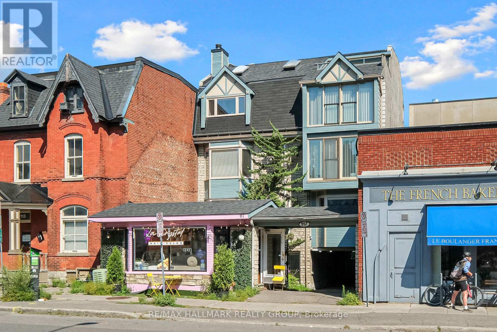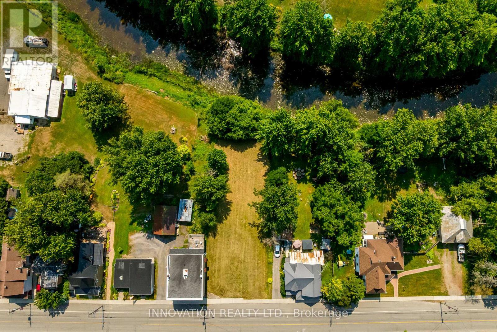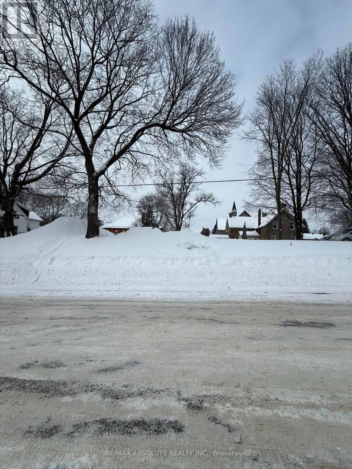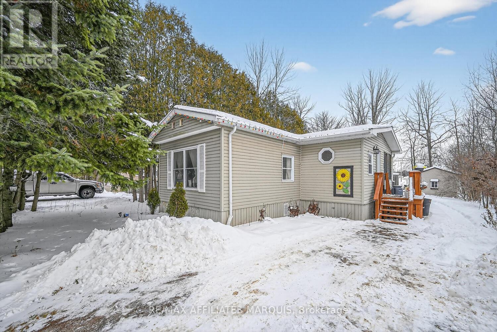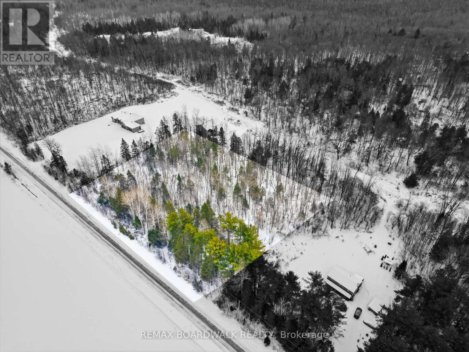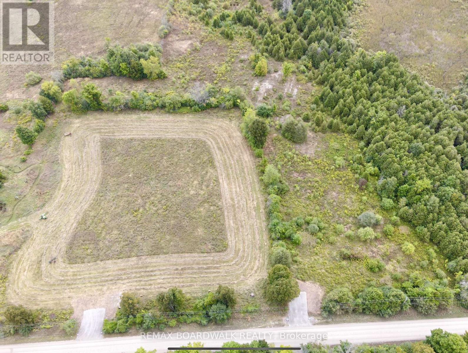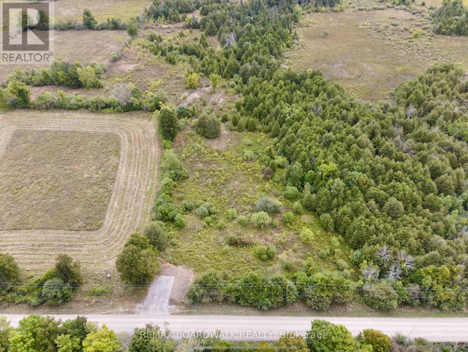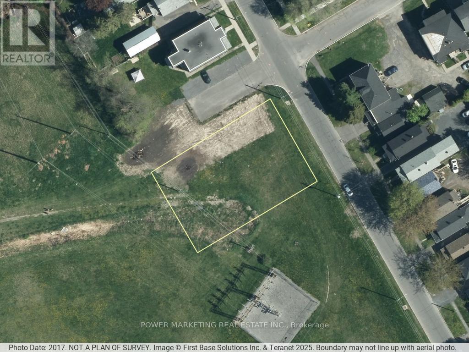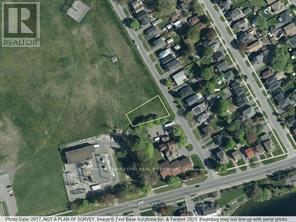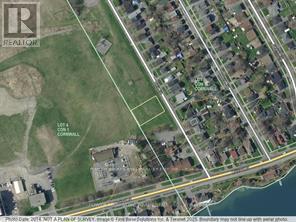We are here to answer any question about a listing and to facilitate viewing a property.
226 Archie Crain Drive
Drummond/north Elmsley, Ontario
Welcome to Burns Farm Estates - Convenient country living close to town! Discover the perfect blend of rural tranquility and modern convenience in this brand-new subdivision just minutes from the beautiful Town of Perth and all that it offers. Enjoy the peace of a country setting without sacrificing the comforts you rely on; natural gas service, and municipal garbage/recycling pick-up. With an easy commute to both Ottawa and Kingston, this is an ideal location for families, professionals, and retirees alike. Each lot includes a drilled well and HST is included in the price. Build your dream home in a welcoming community surrounded by nature where country charm meets everyday convenience. (id:43934)
322 Archie Crain Drive
Drummond/north Elmsley, Ontario
Welcome to Burns Farm Estates - Convenient country living close to town! Discover the perfect blend of rural tranquility and modern convenience in this brand-new subdivision just minutes from the beautiful Town of Perth and all that it offers. Enjoy the peace of a country setting without sacrificing the comforts you rely on; natural gas service, and municipal garbage/recycling pick-up. With an easy commute to both Ottawa and Kingston, this is an ideal location for families, professionals, and retirees alike. Each lot includes a drilled well and HST is included in the price. Build your dream home in a welcoming community surrounded by nature where country charm meets everyday convenience. (id:43934)
291 Archie Crain Drive
Drummond/north Elmsley, Ontario
Welcome to Burns Farm Estates - Convenient country living close to town! Discover the perfect blend of rural tranquility and modern convenience in this brand-new subdivision just minutes from the beautiful Town of Perth and all that it offers. Enjoy the peace of a country setting without sacrificing the comforts you rely on; natural gas service, and municipal garbage/recycling pick-up. With an easy commute to both Ottawa and Kingston, this is an ideal location for families, professionals, and retirees alike. Each lot includes a drilled well and HST is included in the price. Build your dream home in a welcoming community surrounded by nature where country charm meets everyday convenience. (id:43934)
979 Lea Street
Pembroke, Ontario
This 4-bedroom, 1-bath in West End Pembroke offers excellent potential as an investment opportunity, or could be ideal for anyone looking to build some sweat equity. It features forced air gas heating, central air conditioning, and has ample space. It is conveniently located close to all West End amenities, including Riverside Park and the West End Mall. Being sold under Power of Sale. (id:43934)
Lot1 Concession 11
The Nation, Ontario
Escape to your own private retreat with this secluded waterfront lot on the peaceful South Nation River. Surrounded by untouched natural landscape, this recreational property offers the perfect setting for camping, fishing, kayaking, or simply unwinding in total tranquility. Towering trees provide shade and privacy, while the gently flowing river invites endless outdoor enjoyment. Whether you're looking to disconnect for the weekend or create a rustic getaway, this rare slice of nature offers serenity just a short drive from town. (id:43934)
482 Bellamy Road
Mcnab/braeside, Ontario
Discover the perfect canvas for your dream home in the heart of White Lake! This lot has been leveled for your new residence, featuring a leveled area where a previous home once stood. While the electrical systems have been turned off it is located still where it was hooked up and a 7 year old septic system which has decommissioned, the groundwork is in place to make way for your vision. With a convenient driveway entrance already established. Nestled in a serene community, this property offers the ideal blend of privacy and proximity to the Village of Whitelake. Enjoy hiking, boating, and fishing just moments from your doorstep, making it an outdoor enthusiast's paradise. Seize this rare opportunity to create your sanctuary in White Lake, where tranquility meets adventure. Don't miss out on the chance to build the home you've always envisioned in this picturesque setting!.(Arnprior is just 15 minutes away, Pakenham just 16 minutes away, and Renfrew just 21 minutes away) With nearby recreational community at its best, residents will enjoy a balanced lifestyle that fosters community engagement and outdoor activities. Extra vacant lot beside it for sale by different owner, it has a property tax of $486 (id:43934)
Lot # 2 - 000 Armstrong Road
Drummond/north Elmsley, Ontario
Newly severed lot waits for your building plans. Located on the corner of Glenview Road and Armstrong Road. Easy commute to all amenities, schools and Ottawa, Carleton Place, Perth or Smiths Falls. (id:43934)
17a Godreau Road
Laurentian Hills, Ontario
Unique opportunity for those looking for a first time home or investment opportunity. This home features 4 bedrooms, 1 bath home with laundry, Mudroom at front and side entrance, and open kitchen living area. Property is 1.25acres. Located minutes from Quebec and Highway 17. Shared driveway access to neighboring 17B. Seller would prefer to include 17B Godreau, MLS#: X10419284 in all offers. No interior photos at Tenants request, minimum 24 hour notice for viewings. 24 Hour Irrevocable on all written offers. (id:43934)
00 Cook Road
South Dundas, Ontario
This rural lot is ready to build. You won't want to miss out on this one. The lot is approximately 1 acre and has a gated driveway installed and ready for you to build your dream home. Nice, flat land. Fenced area with gates at the end of the driveway. Hainesville is a nice quiet area just north of Iroquois and highway 401. Just minutes to the St. Lawrence river where you can enjoy golfing, the Iroquois beach or maybe take in a ship passing through the Iroquois locks. Conveniently located with Foodland, LCBO, ESSO, RBC and restaurants all within minutes of the property. The lot is south of Glen Stewart and about one hour from Ottawa. Brockville approximately 30 minutes and Kemptville is about 25 minutes away. Please don't walk the property without an agent. Book your showing today. (id:43934)
0 Legree Street
Greater Madawaska, Ontario
Exceptional building lot in premium idyllic setting directly across from Calabogie Peaks Ski Resort and Calabogie Lake. Build your dream chalet with picturesque views of the hill. A range of outdoor recreational activities are at your doorstop including skiing, snowboarding, swimming, boating, hiking and golf. Deeded water access to Calabogie Lake makes launching your boat easy and convenient.Charming cafe, brewery, restaurants and groceries located just minutes down the street. Whether you're seeking a year-round residence, a vacation retreat, or an investment property, this location offers the perfect blend of natural beauty and recreational amenities. 1 hour from Ottawa and 4 hours from Toronto. (id:43934)
00 Thomson Road
Horton, Ontario
WOW!! Excellent price for this fantastic 4.07 acre lot along the Bonnechere River.This is your chance to build your dream home. With 226 feet of shoreline you are ensuring privacy for yourself on this piece of land. The location is perfect with the tranquility of country style living but located minutes away from Renfrew or Arnprior. Less than an hour drive to Kanata provides an easy commute to the City. Very close proximity to the Algonquin Trail for your ski-doo/ATV adventures and the Ottawa River is a short drive down Thomson Road. Many beautiful homes in the area. Survey done in 2024 is available. All you need is your house plans. (id:43934)
Lot 0 Bellamy Road
Mcnab/braeside, Ontario
Nestled in the heart of a vibrant and growing community of White Lake, this nearly 1-acre vacant lot presents an exceptional opportunity for those looking to build their dream home. Boasting excellent road frontage, the property offers easy access and visibility, making it an ideal location for both residential living and potential future developments. The lot provides ample space for a custom-built home, expansive gardens, and outdoor amenities. Surrounded by well-established neighborhoods and friendly neighbors, this location combines the tranquility of suburban living with the conveniences of urban amenities nearby.(Arnprior is just 15 minutes away, Pakenham just 16 minutes away, and Renfrew just 21 minutes away) With nearby recreational community at its best, residents will enjoy a balanced lifestyle that fosters community engagement and outdoor activities. Very close to White Lake for boating, fishing and kayaking adventures. The thriving atmosphere of the area is enhanced by regular community events and a welcoming spirit, ensuring that you'll feel right at home. Don't miss this rare opportunity to secure a prime piece of real estate in a sought-after location. Whether you're looking to create a peaceful retreat or a family-friendly environment, this vacant lot is the perfect canvas for your vision. Act now and start planning your future in this flourishing community! Beside 482 Bellamy Road. (id:43934)
0 Froom Road
Edwardsburgh/cardinal, Ontario
Are you dreaming of building your dream home in a place that offers the charm of rural living without the feeling of isolation? This 2.5-acre building lot is the perfect canvas. Ideally located just 3 minutes north of the Village of Cardinal, and with quick access to Highways 401 and 416, commuting is a breeze.You'll also be just minutes from amenities, schools, churches, and community activities-- everything you need is within easy reach. Here, Ottawa is an easy 40-minute drive, giving you the best of country living with city convenience close at hand. Don't miss your opportunity to own a slice of countryside heaven and start enjoying the peace and privacy of rural living. (id:43934)
202 - 117 Murray Street
Ottawa, Ontario
Unlock endless possibilities in this 827 sq ft commercial condo nestled in the bustling Byward Market. With two configurable office areas and a spacious reception, the potential for customization is vast. One area could be outfitted as a kitchen. Enjoy the convenience of a designated parking space and the support of a well-managed mixed-use property. Surrounded by a vibrant neighborhood filled with trendy shops and diverse restaurants, this space is a dream for businesses seeking growth in a prime location. Don't miss the chance to be part of this dynamic community. (id:43934)
0 14 Route
Alfred And Plantagenet, Ontario
Opportunity knocks with this private 1.2 ACRE LOT nestled amongst mature trees in quiet surroundings! With the lot being ready for building permit application and all studies and analysis completed this lot is just waiting for someone with imagination to build their custom home! Surrounded by Crown land &farmers fields and just steps from ATV trails and hunting spots all the while being close to amenities - it's a hobbyists dream! Don't miss out! (id:43934)
10584 Main Street
North Dundas, Ontario
Discover the perfect place to create your dream home in the picturesque country village of Mountain. This beautiful building lot backs directly onto the tranquil South Nation River, offering a serene backdrop and endless opportunities to enjoy nature right in your backyard. Located in a welcoming community, this property is just minutes from the local school and a nearby golf course, making it ideal for families and outdoor enthusiasts alike. With its peaceful setting and convenient access to amenities, this lot provides the best of both worlds country charm and everyday convenience Don't miss your chance to build the home you've always envisioned on this stunning riverside property! Slope stability assessment, Survey, Septic plan and more available. (id:43934)
00 Albert Street
Arnprior, Ontario
This newly created lot in the charming town of Arnprior offers a wonderful opportunity to build the home you've been dreaming about. Tucked away on a quiet, established street, the setting strikes that rare balance between privacy and convenience. Just moments from the Madawaska River, you'll enjoy easy access to the Ottawa River-perfect for boating, kayaking, fishing, or simply soaking in the beauty of the water and surrounding nature. With 75.32 feet of frontage and a depth of 90.03 feet, the lot provides a versatile footprint for a variety of home designs. Mature trees grace the property, adding natural character and a sense of timelessness that's hard to replicate. All of this is just minutes from downtown Arnprior, with close proximity to schools, the hospital, shops, and everyday amenities-making it an ideal location for families, professionals, or those looking to create a peaceful retreat close to town. A rare opportunity to build in a well-established neighbourhood while enjoying the lifestyle and natural beauty that makes Arnprior so special. (id:43934)
213 - 26 Salmon Side Road
Rideau Lakes, Ontario
This 2+ bdrm mobile in Rob Glen Estates is in very nice condition and move in ready. Affordable living presents impressive large entry way/foyer with built in cabinetry & separate 3 season enclosed porch and bbq deck off to the side of this foyer - large eat in kitchen with modern cabinets and tasteful layout - warm and inviting living room with large windows and good natural light - ample master bedroom, small 2nd bedroom and an extra room for a single bed bedroom or den/craft room or other space that you might need - lovely bathroom with walk in shower and laundry - good storage, nice lot, available for immediate occupancy this unit is ready for your retirement needs - a lovely spot and a must see. washer/dryer new in 2020 - Monthly park fee covers water, sewer, property taxes and park road - maintenance. SUMMER PICS ARE FROM PREVIOUS LISTING USED WITH PERMISSION (id:43934)
00 Drummond Conc. 5b Road
Drummond/north Elmsley, Ontario
Looking to build your dream home? This beautiful 1.7-acre treed lot is nestled on a quiet road, ideally situated halfway between Carleton Place and Perth. Enjoy the perfect balance of peaceful country living with the convenience of nearby amenities. With hydro already located on your side of the road, services are within easy reach, providing a ready canvas to bring your vision to life. (id:43934)
404 Ford Road
Montague, Ontario
Build Your Dream on Ford Road! Welcome to 404 Ford Road, a peaceful vacant lot just minutes from Smiths Falls, and 20 mins to Carleton Place. Spanning 2 acres, this property offers the perfect blank canvas to bring your vision to life - whether it's your dream home, a cozy country retreat, or a smart investment for the future. Surrounded by greenery and set in a quiet rural setting, this lot combines privacy with convenience. Hydro is available right at the road on the same side as the property, making your build process even easier. With open, level ground, you'll have plenty of flexibility in designing the layout you've always wanted. Enjoy the best of both worlds, tranquil country living with the amenities of Smiths Falls just a short drive away. This is your chance to secure an affordable lot in a desirable rural community. Bring your ideas, and make 404 Ford Road the starting point for your next chapter. Bonus for outdoor enthusiasts! Check out how close this property is to the Ottawa Valley Rail Trail! (id:43934)
390 Ford Road
Montague, Ontario
Space to Grow on Ford Road! Discover the possibilities with this 2-acre vacant lot just 8 mins to Smiths Falls, and 20 mins to Carleton Place. With a slightly irregular shape and plenty of room to spread out, this property offers even more flexibility for your dream build. Nestled in a peaceful setting surrounded by natural greenery, this lot is the perfect balance of privacy and accessibility. Hydro is available at the road on the same side as the property, making development straightforward. With open areas and mature trees nearby, you'll enjoy both usable land and a beautiful backdrop. Whether you're envisioning a spacious family home, a modern retreat, or simply investing in land, this property is full of potential. If you're looking for more space, this property offers endless possibilities to design the lifestyle you've been waiting for. Bonus for outdoor enthusiasts! Check out how close this property is to the Ottawa Valley Rail Trail! (id:43934)
19 Danis Avenue
Cornwall, Ontario
This 0.34-acre parcel is fully approved and ready for your improvements. Zoned and permitted to build a 4-plex, offering excellent investment potential. Can be purchased with additional land located at 9 & 11 Danis Ave. Don't miss this opportunity. call today to schedule your showing! (id:43934)
11 &13 Danis Avenue
Cornwall, Ontario
Rare opportunity to acquire a building lot, zoned and permitted for a 4-plex. All utilities are available at the street. Ideal for investors or builders looking for multi-unit potential. Call today to arrange your showing! (id:43934)
17&19 Danis Avenue
Cornwall, Ontario
Rare opportunity to acquire a building lot, zoned and permitted for a 4-plex. All utilities are available at the street. Ideal for investors or builders looking for multi-unit potential. Call today to arrange your showing! (id:43934)

