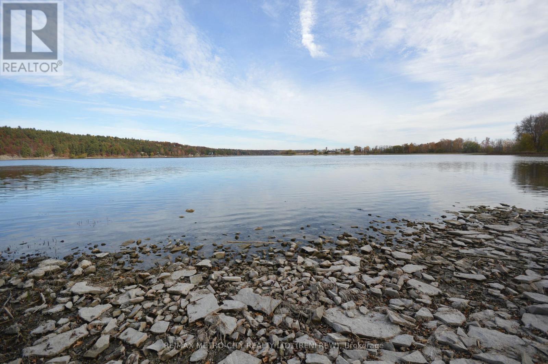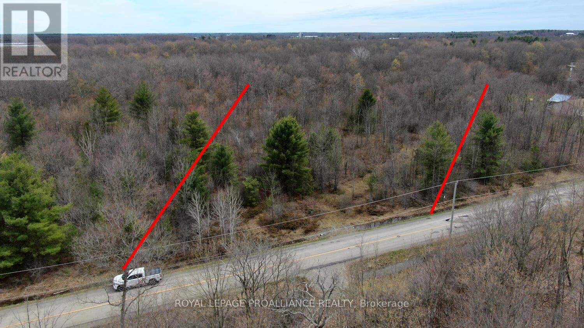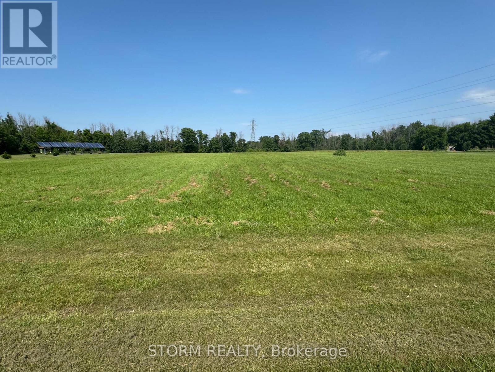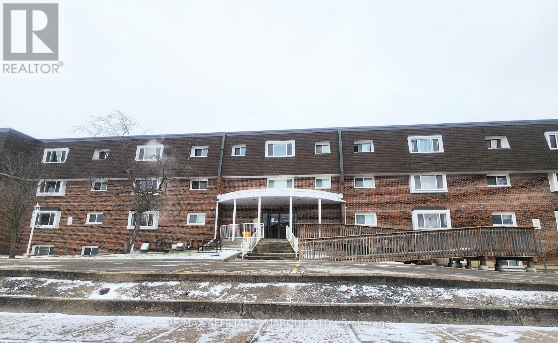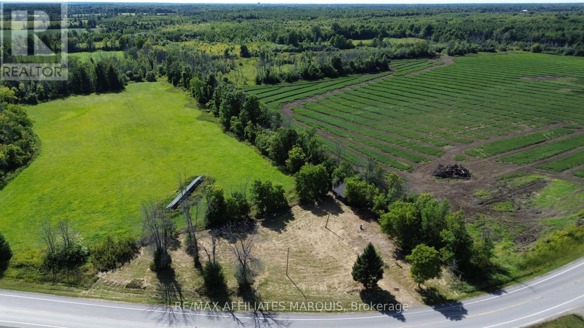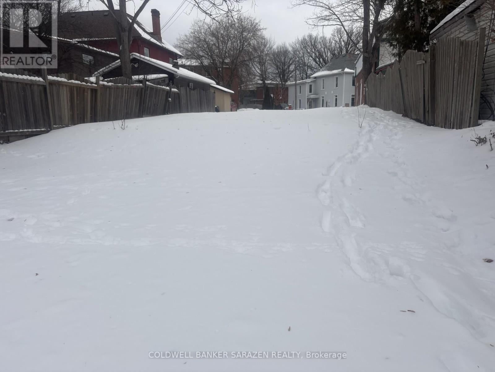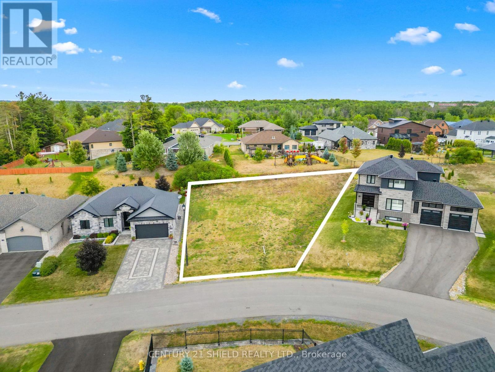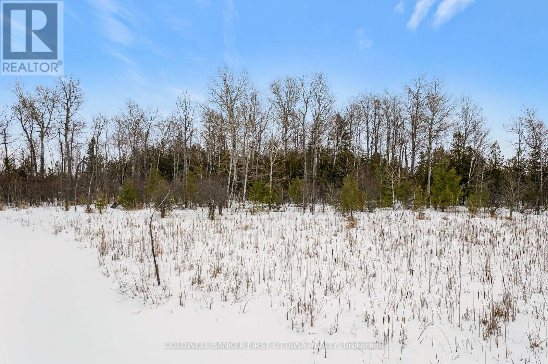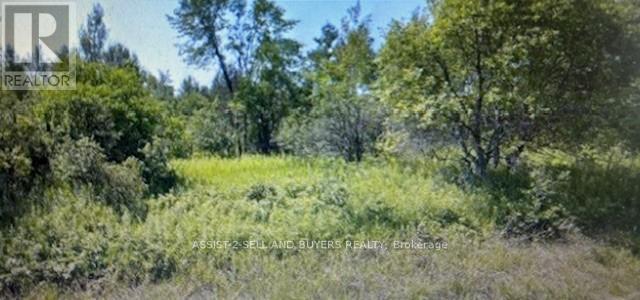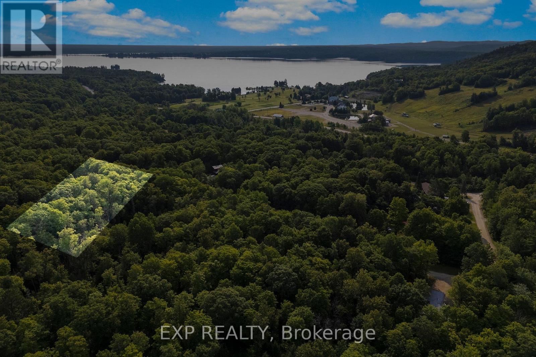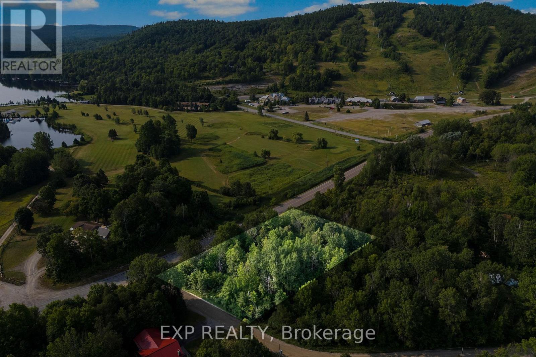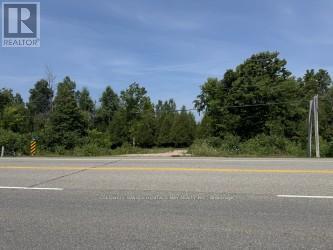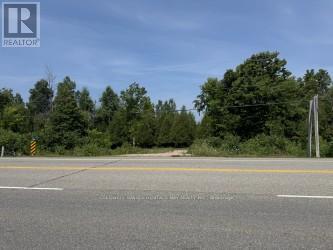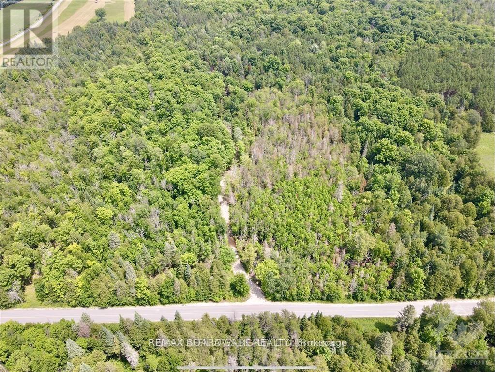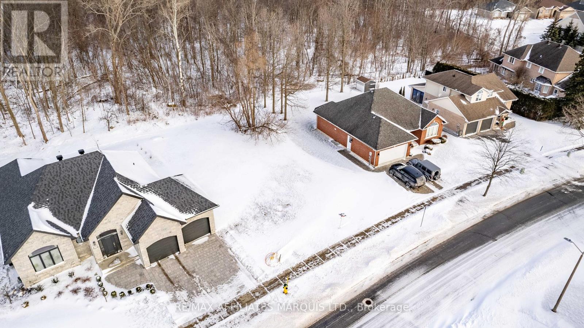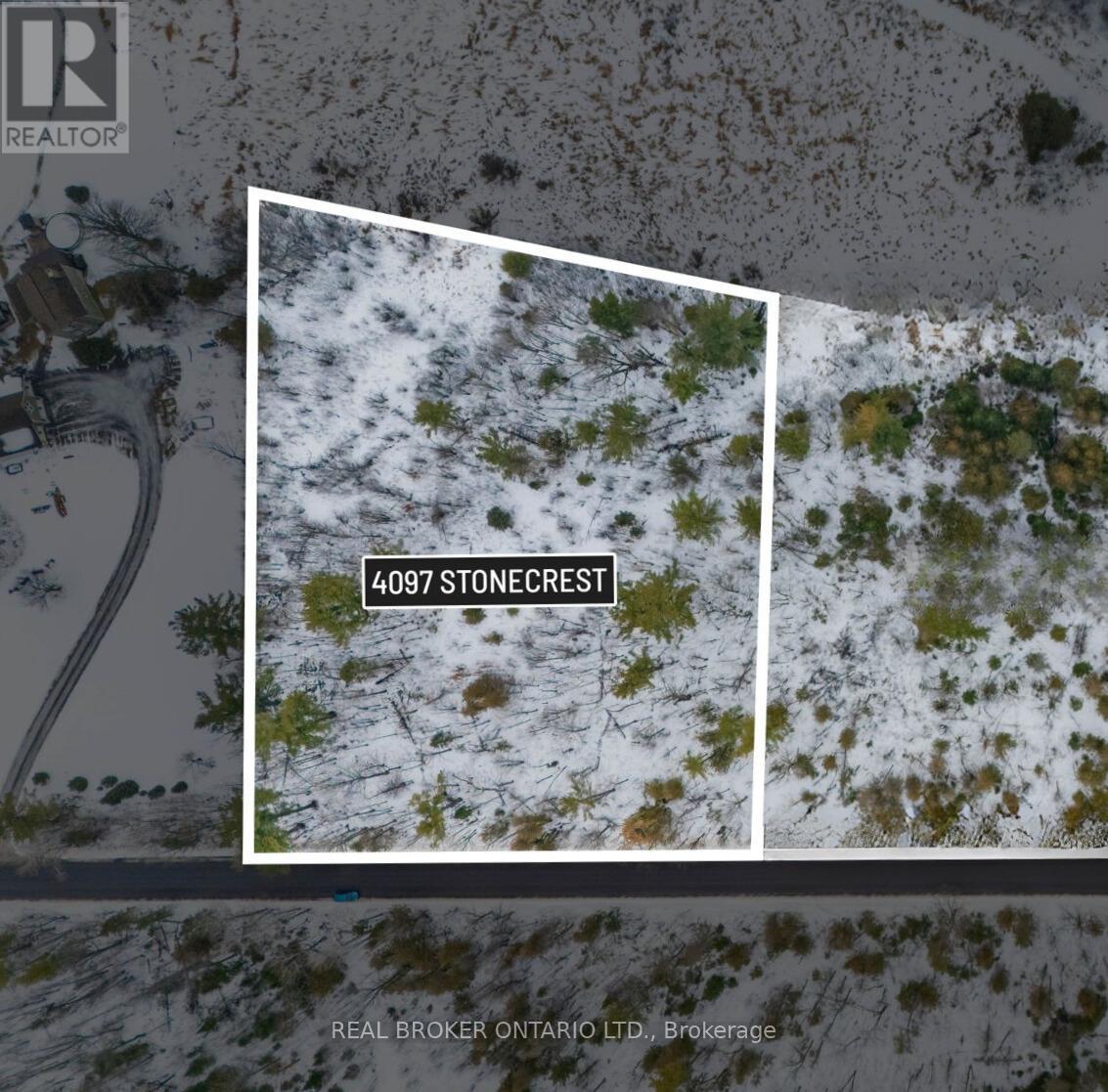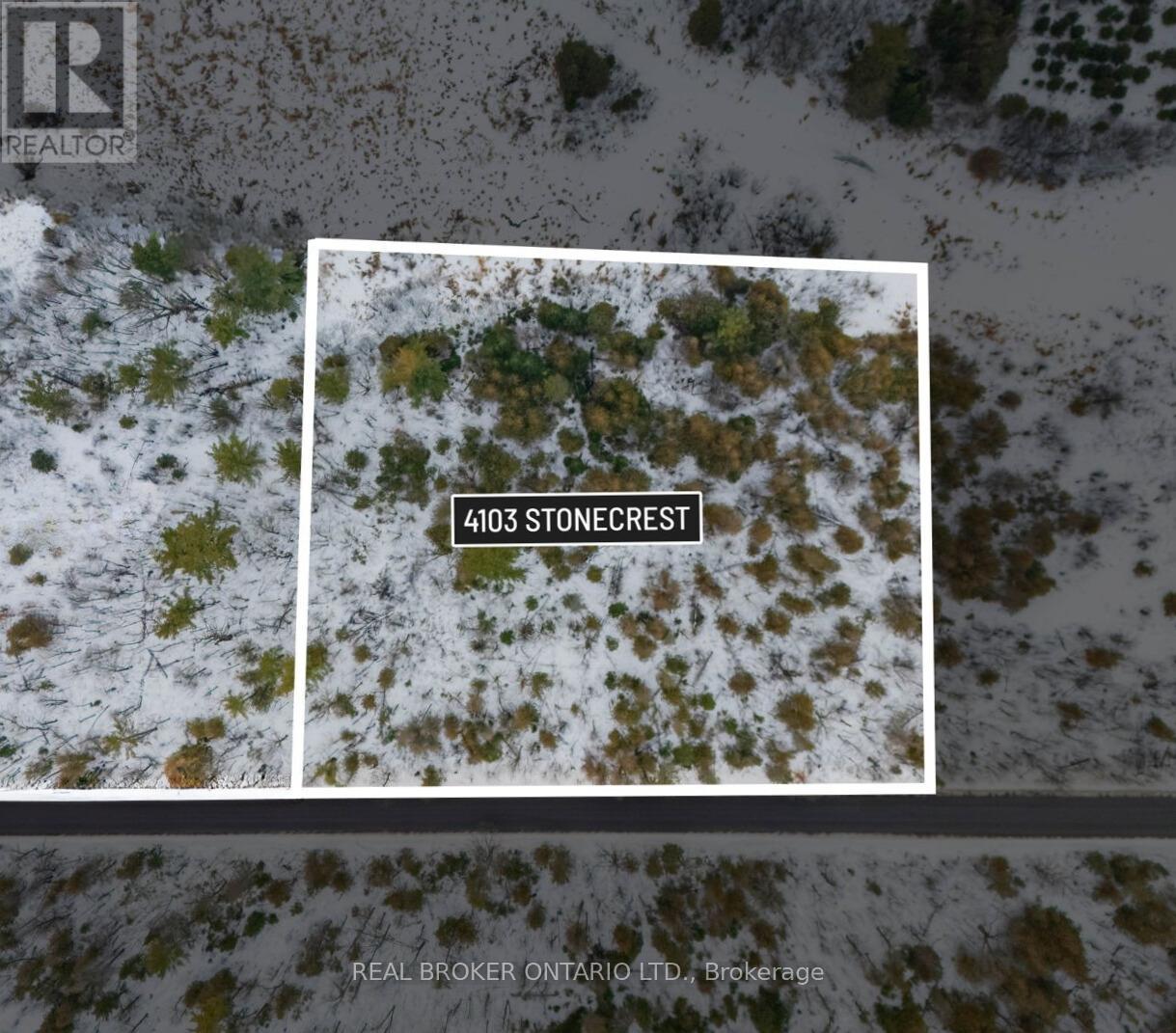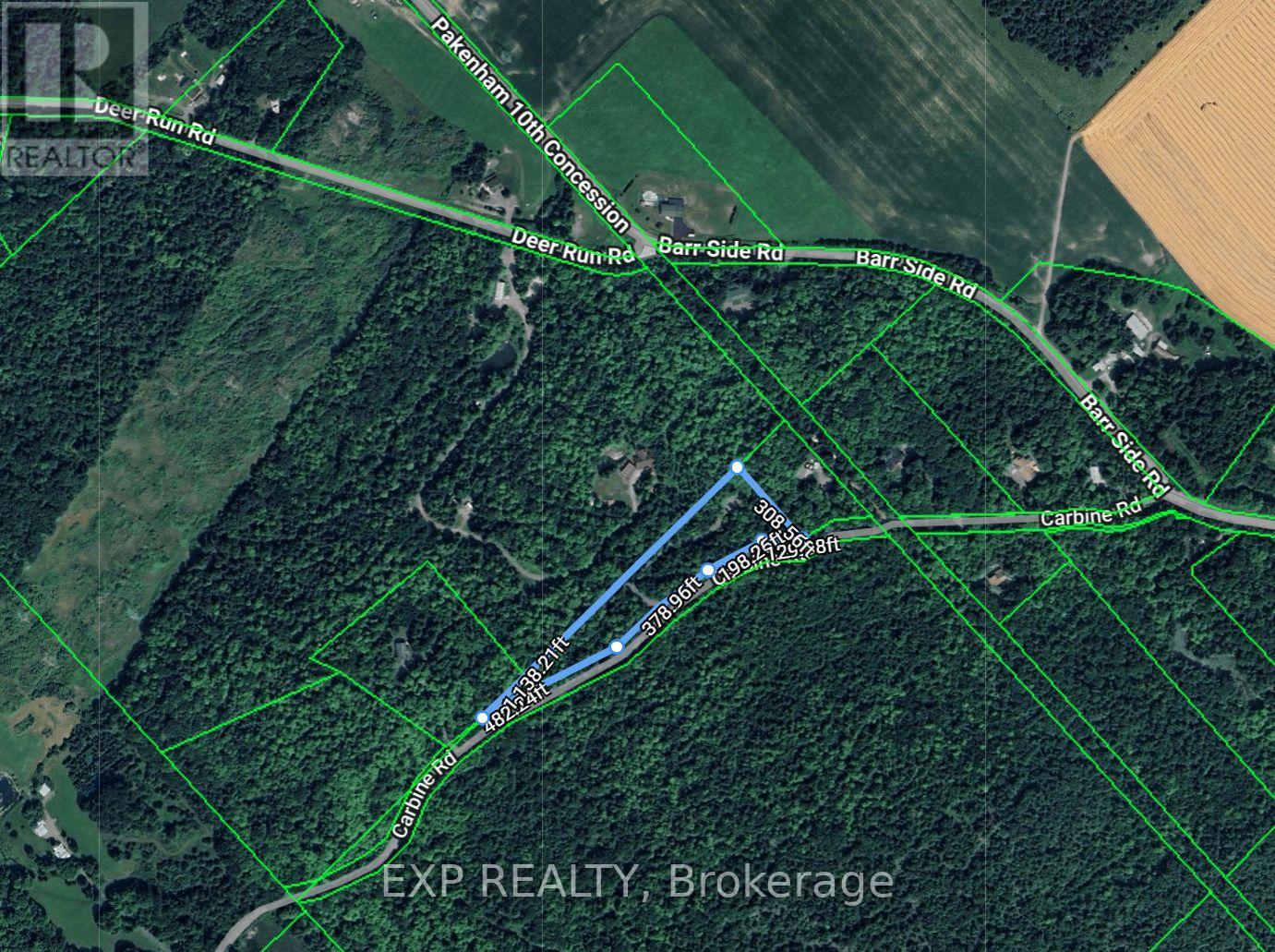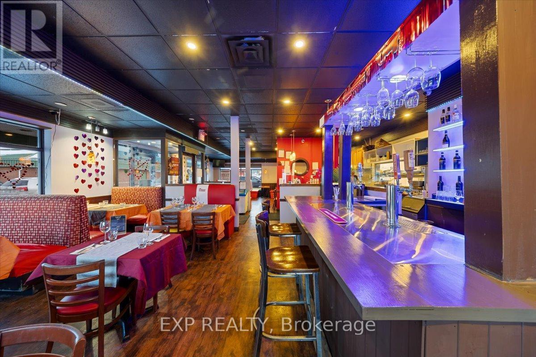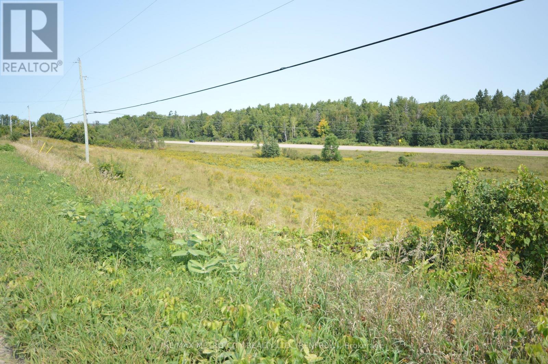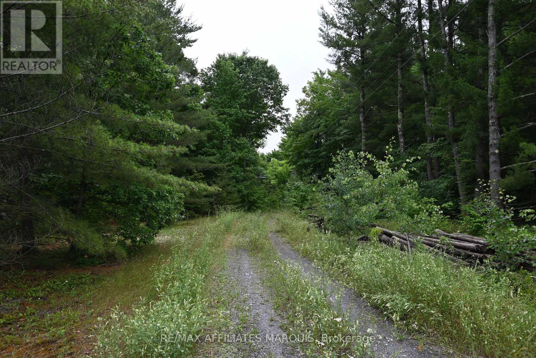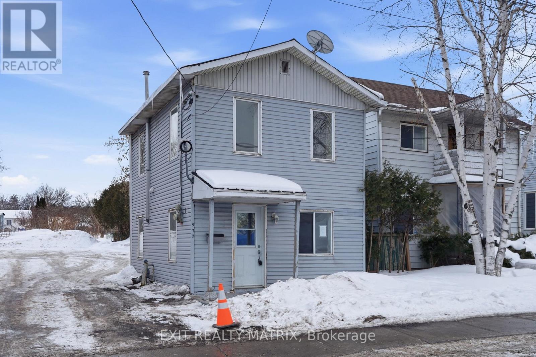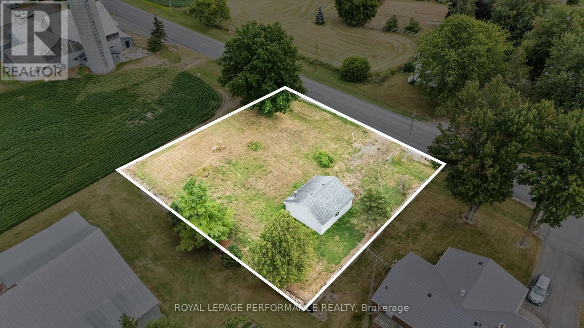We are here to answer any question about a listing and to facilitate viewing a property.
00 Faught Road
Whitewater Region, Ontario
Think outside the box with this charming waterfront lot on Muskrat Lake. Property includes a houseboat, which has recently been spray foamed on both levels. The houseboat can be used as a cottage. A new 100 amp service panel was installed in 2025. (id:43934)
216 -218 Nelson Street E
Hawkesbury, Ontario
Welcome to 216-218 Nelson Street in the town of Hawkesbury! This lot of 6,361.46 sq.ft. (0.146 ac), having a frontage of 47.15 feet by a depth of 134.55 feet, zoned R2 residential with municipal services (hydro & utilities) readily available on the street and is within walking distance to all amenities such as Main Street downtown, schools, library, sports complex, restaurants etc.. This would be an excellent opportunity to build an income property. Located midway between Montreal and Ottawa (id:43934)
0 Graham Lake Road
Elizabethtown-Kitley, Ontario
If you've ever dreamed of owning a beautiful piece of land on which to build your dream home, this is the opportunity you've been waiting for. This peaceful 5.2-acre property offers a serene natural setting, perfect for those seeking a quieter, less stressful lifestyle. The land features a lovely mix of mature trees, including maple, oak, and shag bark hickory, creating a sense of privacy and calm. Nature truly surrounds you here. Wildlife is abundant, and it's easy to imagine enjoying your morning coffee on a future back deck while watching deer wander through your yard. Whether it's the sounds of birds, the changing seasons, or the simple beauty of the landscape, this is a place where life naturally slows down. Located on paved Graham Lake Road, the property offers both tranquility and convenience, just 12 minutes from Brockville and 25 minutes from Smiths Falls. This is a wonderful opportunity to create a peaceful retreat for you and your family-an escape from today's fast-paced world. (id:43934)
Lot 18 County 14 Road
South Stormont, Ontario
This beautiful 3.73 acre property offers the perfect blend of open space and opportunity. Located just minutes north of Ingleside, the land is ideally situated in a quiet rural setting while still being close to town conveniences. This property is a fantastic opportunity for developers, investors, or anyone looking to build in a desirable location. There is also municipal water at the road of the property. A rare find with room to grow, reach out to us today for more information! (id:43934)
409 - 845 Kyle Court
Brockville, Ontario
Located on a quiet street, close to amenities with public transportation a short walk away, this tenant occupied unit is exceptionally clean and well kept. Situated on the top floor facing south, this unit offers two bedrooms, a kitchen, a dining room, a living room, a full bathroom and five closets. Large windows throughout providing a nice bright space. One designated parking spot included and there is visitor parking. Shared laundry located on lower level of building. Rented at $962 ( tenant willing to increase the rent to stay) Condo fee of $627.72 includes heat, electricity, water, common elements, building insurance, parking spot, snow, grass and garbage. 24hr notice required for all viewings. (id:43934)
433 Rosedale Road S
Montague, Ontario
Cleared lot with driveway in place, located 9 minutes to Smiths Falls and 10 minutes to Merrickville. The property features an existing barn with hydro service, offering excellent potential for storage once updated. Hydro poles are run to the barn and a well is already on site, providing immediate access to both hydro and water. This lot is ready for your new build, with the option to park an RV and reside on the property while construction is underway. Surrounded by fields with treed lot lines for added privacy, and conveniently located near trails and town amenities. A great opportunity to secure a build-ready lot in a desirable location. (id:43934)
126 Elgin Street W
Arnprior, Ontario
Great potential for a commercial or residential building, up to 4 levels, in downtown core. (id:43934)
7 Matthew Kieran Crescent
South Stormont, Ontario
In a neighbourhood where every home is a showstopper, yours could be next! Nestled in one of the citys most prestigious neighbourhoods, the prestigious Arrowhead Estates community, only min. to Cornwall & an hour to MTL/Ottawa: This prime lot offers a rare opportunity to build the home of your dreams in a community defined by elegance and sophistication. This 0.244-acre lot is fully serviced with municipal water, sewer, natural gas, cable, and Bell. Surrounded by executive estates, manicured landscapes, and tree-lined streets, this property combines exclusivity with convenience just minutes from the waterfront scenic trails, dining, shops, top-rated schools, and picturesque parks. Furthermore, you will also enjoy the nearby St. Lawrence River, beaches, bike paths, marinas, golf courses, and the Upper Canada Bird Sanctuarya paradise for outdoor lovers and nature enthusiasts. Whether you envision a contemporary architectural masterpiece or a timeless estate, this lot provides the perfect canvas to bring your vision to life. With its desirable location and refined surroundings, its not just land its a lifestyle investment in one of the most sought-after addresses. Municipal services on the street are available. TBC with the township for hook-ups & costs/permits. Buyer to do their own due diligence. Please allow 24 business hours irrevocable with all offers. (id:43934)
00 Wolf Grove Rd Pt Lt 16 Road
Lanark Highlands, Ontario
Build your dream home in the heart of Middleville! This beautiful 4.6 acre parcel offers the perfect blend of open space and natural charm, with a picturesque pocket of trees providing privacy and character. Located right in the village, you'll enjoy small town living with a strong sense of community and a rich rural heritage rooted in agriculture. Just 20 minutes to Almonte, this property gives you the peace of country living without sacrificing convenience. Across the road, you'll find the grounds of the beloved Middleville Fair, home to annual fairs, strawberry socials, and community gatherings that make this area so special. Whether you envision a modern farmhouse, a country retreat, or a family home with room to roam, this open lot provides a rare opportunity to create something truly your own in a welcoming agricultural community. Experience the space, the tradition, and the lifestyle Middleville is known for - your future starts here. (id:43934)
00 Whipperwill Lane
South Dundas, Ontario
Looking to retreat to the country for peace and privacy? Tranquil 41 acres on a quiet gravel road. Perfect place to build your dream home or use the land for hunting, recreation and escape into nature. 15 minutes from Morrisburg, 30 minutes to Cornwall, 50 minutes to Ottawa. Please see doc section from the township showing area to construct a home and areas that are deemed wet lands. Buyer to confirm all future uses with the township. Due to an old well on the property it is advisable to not be walking the property as seller only has an idea of where the well sits in relation to an old foundation. (id:43934)
004 Crestview Drive
Greater Madawaska, Ontario
Located in Peaks Village, Calabogie, Ontario, this vacant 0.61 acre building lot offers endless possibilities for your custom home or chalet. Steps from Calabogie Peaks Resort for winter skiing and snowboarding, and minutes to Calabogie Lake for summer boating, swimming, and fishing. Explore nearby hiking and ATV trails, play a round at Calabogie Highlands Golf Resort, or take in the excitement at Calabogie Motorsports Park. With stunning views, year-round events, and a friendly community, Calabogie is one of the best recreational property markets in Eastern Ontario. (id:43934)
001 Viewmount Drive
Greater Madawaska, Ontario
This vacant building lot in Peaks Village, Calabogie puts you at the doorstep of Calabogie Peaks Resort for incredible skiing and snowboarding all winter long. During the summer, you're minutes from Calabogie Lake beaches, golf courses, hiking trails, and the Calabogie Motorsports Park. Surrounded by natural beauty and a welcoming community, this location is perfect for a chalet, family home, or investment property in one of Eastern Ontarios fastest-growing recreational areas. (id:43934)
12992 #7 Highway
Lanark Highlands, Ontario
Prime 2.4-acre Building Lot on Highway #7 plus adjacent lot available! Build your dream home on this spacious, treed 2.4-acre lot with entrance already installed. Located just a short drive to Carleton Place or Perth and offering an easy commute to Ottawa, this property combines convenience with the beauty of nature. Choose your building sites surrounded by mature trees and enjoy wildlife right at your doorstep. Bonus: The adjacent 2.5-acre lot is also for sale which would be perfect for extended family, investment, or added privacy. A rare opportunity to own one or both lots in a growing and sought-after area! (id:43934)
12990 #7 Highway
Lanark Highlands, Ontario
Prime 2.5-acre Building Lot on Highway #7 plus adjacent lot available! Build your dream home on this spacious, treed 2.5-acre lot with entrance already installed. Located just a short drive to Carleton Place or Perth and offering an easy commute to Ottawa, this property combines convenience with the beauty of nature. Choose your building sites surrounded by mature trees and enjoy wildlife right at your doorstep. Bonus: The adjacent 2.5-acre lot is also for sale which would be perfect for extended family, investment, or added privacy. A rare opportunity to own one or both lots in a growing and sought-after area! (id:43934)
1385 Sheridan Rapids Road
Lanark Highlands, Ontario
Escape the hustle and bustle of modern living and discover your own piece of country paradise on this 4.27-acre lot. Featuring abundant trees and wildlife, this property is a haven for outdoor enthusiasts. Located near Sheridan Rapids, it offers easy access to further explore the tranquility of the rapids and immerse yourself in nature. Enjoy outdoor activities in the summer, marvel at the vibrant colours of changing leaves in the fall, experience the peacefulness of falling snow in the winter, and witness the renewal of life in the spring. This lot promises a serene and picturesque setting for your dream home, and has a gravel driveway for easy access. (id:43934)
1265 Riverdale Avenue
Cornwall, Ontario
Build your dream home in the highly desirable Riverdale neighbourhood. This 59.55 x 131.99 ft fully serviced lot offers a rare blank canvas, ready for your creative vision to take shape. Nestled between two beautifully maintained homes and backing onto open space with no rear neighbours, this is the perfect setting to design your personal oasis. Located in the peaceful North end of Riverdale, close to schools, parks, the St. Lawrence River, and all amenities. Don't miss this chance to create your ideal home in one of Cornwall's most sought-after communities - call today for more details! (id:43934)
4097 Stonecrest Road
Ottawa, Ontario
Welcome to your 2.075 acres fabulous country living on a picturesque paved road in the heart of the Woodlawn Community. 35 min to Downtown Ottawa and located within the City of Ottawa. Drive 15 minutes to Constance Bay Beach on the Ottawa River, Carp farmers market, Arnprior and 20 min to Kanata. Zoning is RU (id:43934)
4103 Stonecrest Road
Ottawa, Ontario
2.06 Acres lot on a paved road in the heart of Woodlawn, Ontario, with over 300 feet of road frontage. 35 minutes to Downtown Ottawa, 20 minutes to Kanata and quaint little towns nearby such as Carp, Kinburn and Fitzroy Harbour. 10min drive to the Ottawa River where Constance Bay offers many boat launches. Zoning is RU (id:43934)
01 Carbine Road
Mississippi Mills, Ontario
Peace. Privacy. Potential. This incredible just-under-3.5-acre lot delivers the lifestyle buyers are chasing-surrounded by a stunning mix of mature evergreens and deciduous trees, offering space to breathe and room to build big dreams. Tucked near the charming Village of Pakenham, you're perfectly positioned with quick access to Arnprior, under 30 minutes to Kanata, and minutes from skiing and golf. The driveway is already in place-so the groundwork is done. Now it's your turn to start planning the build you've been waiting for. A detailed topographical map is available , making this opportunity even more turnkey. If you've been waiting for the right lot in the right location-this is it! (id:43934)
1 - 704 Fourteenth Street W
Cornwall, Ontario
ATTENTION RESTAURATEURS!! Act now and elevate your business by seizing this outstanding opportunity to acquire a prime, fully equipped, recently updated turn-key 2,200sq ft restaurant/pub with 340 sq ft patio in a high-traffic Cornwall plaza near Vincent Massey Drive, Brookdale Avenue, and minutes from Highway 401. Indoor seating for 62, newly upgraded bar, and24 patio seats create strong year-round capacity. Everything is included; full kitchen, full bar setup, and storage making this ideal for restaurateurs looking to expand, franchise operators, or entrepreneurs ready to re-brand with minimal downtime. Owner recently upgraded the restaurant with a full paint-job and an up-scale bar build-out. Serious inquiries only. Please don't approach staff directly. (id:43934)
1810 Garden Of Eden Road
Whitewater Region, Ontario
This very unique building lot, has 1241 feet of road frontage on Garden of Eden Rd. Most of the acreage is open and cleared. Presently used to graze cattle. Property also has access from Orin Rd. Lot is fully severed and surveyed. Truly one of a kind! (id:43934)
000 Highway 43 Highway W
Drummond/north Elmsley, Ontario
Conveniently located between Perth and Smiths Falls, this 2.4 acre lot would be ideal for your dream home. Drilled well on the property. Lot offers mature evergreens and maples. Possible fenced in backyard for children and pets. Minutes from schools, shopping and hospitals. Easy commute to Kanata and Ottawa. Gas, hydro and cable is available at road. The lot shares an entrance with the 2.6 acre lot that is also for sale. Interested buyers must make an appointment and view the property with a real estate agent. (id:43934)
972 Main Street E
Hawkesbury, Ontario
Why rent? Quick possession available! Affordable home in the east end. Main floor kitchen, dining and living room. One bedroom on the second level along with a full bath with laundry connections. A large deep lot with parking at the back. Call for a visit today! Sold as is with no warranty. Buyers must sign bank schedule 1 with all offers. (id:43934)
12023 County Road 5 Road
North Dundas, Ontario
Build your dream home in Winchester Springs! Nestled on the outskirts of Winchester Springs, this 0.324-acre vacant lot offers the perfect canvas for your dream home. The property comes with an existing driveway and a spacious two-car garage, fully insulated with newer drywall. Enjoy the tranquility of country living while staying conveniently close to amenities just 10 minutes to Winchester, and 45 minutes to Ottawa. Whether you're seeking a peaceful retreat or a place to escape the city's hustle and bustle, this lot provides the ideal foundation to bring your vision to life. Don't miss this opportunity to create your perfect home in a serene and welcoming community! For any offers, minimum 24h irrevocability (id:43934)

