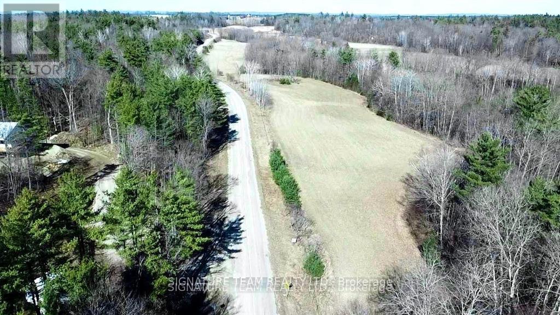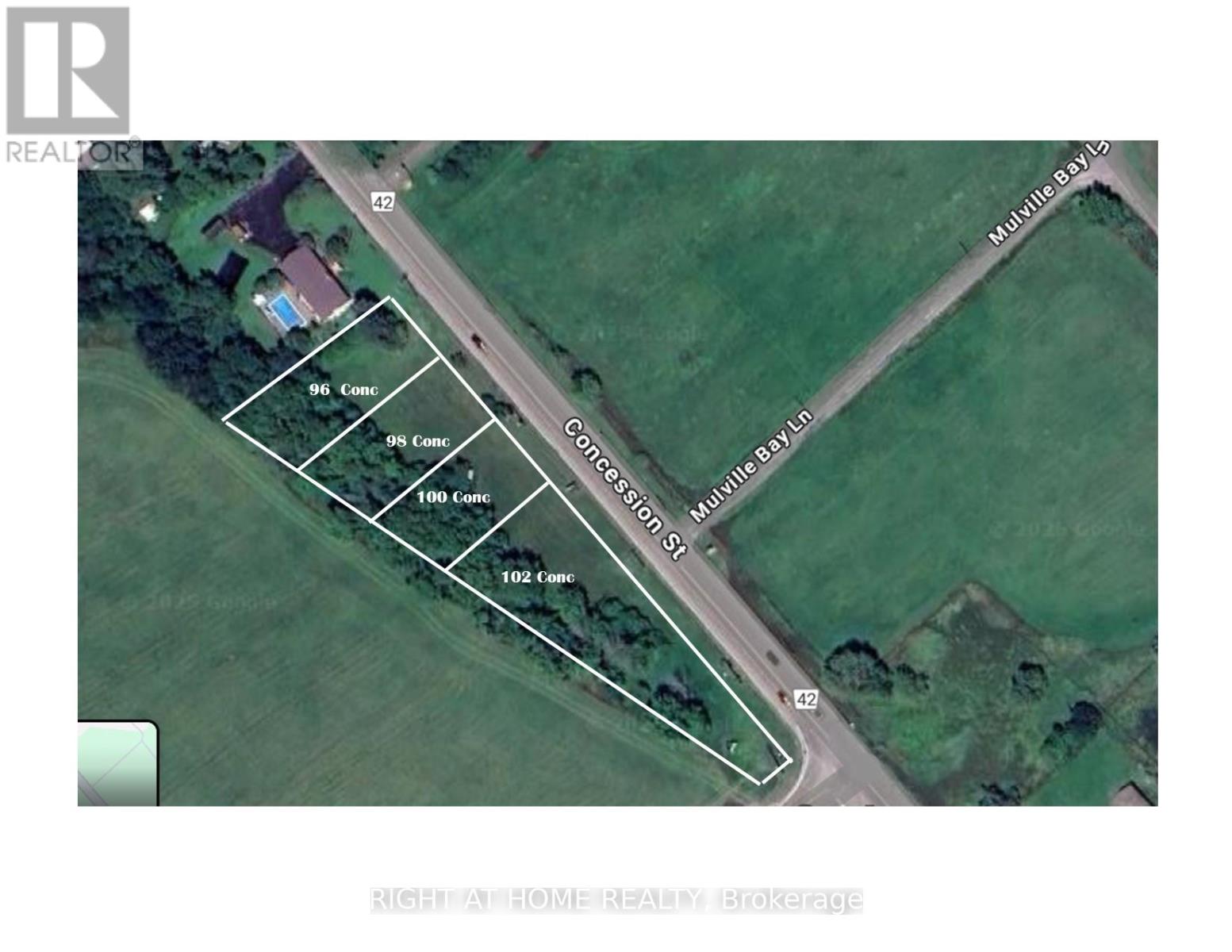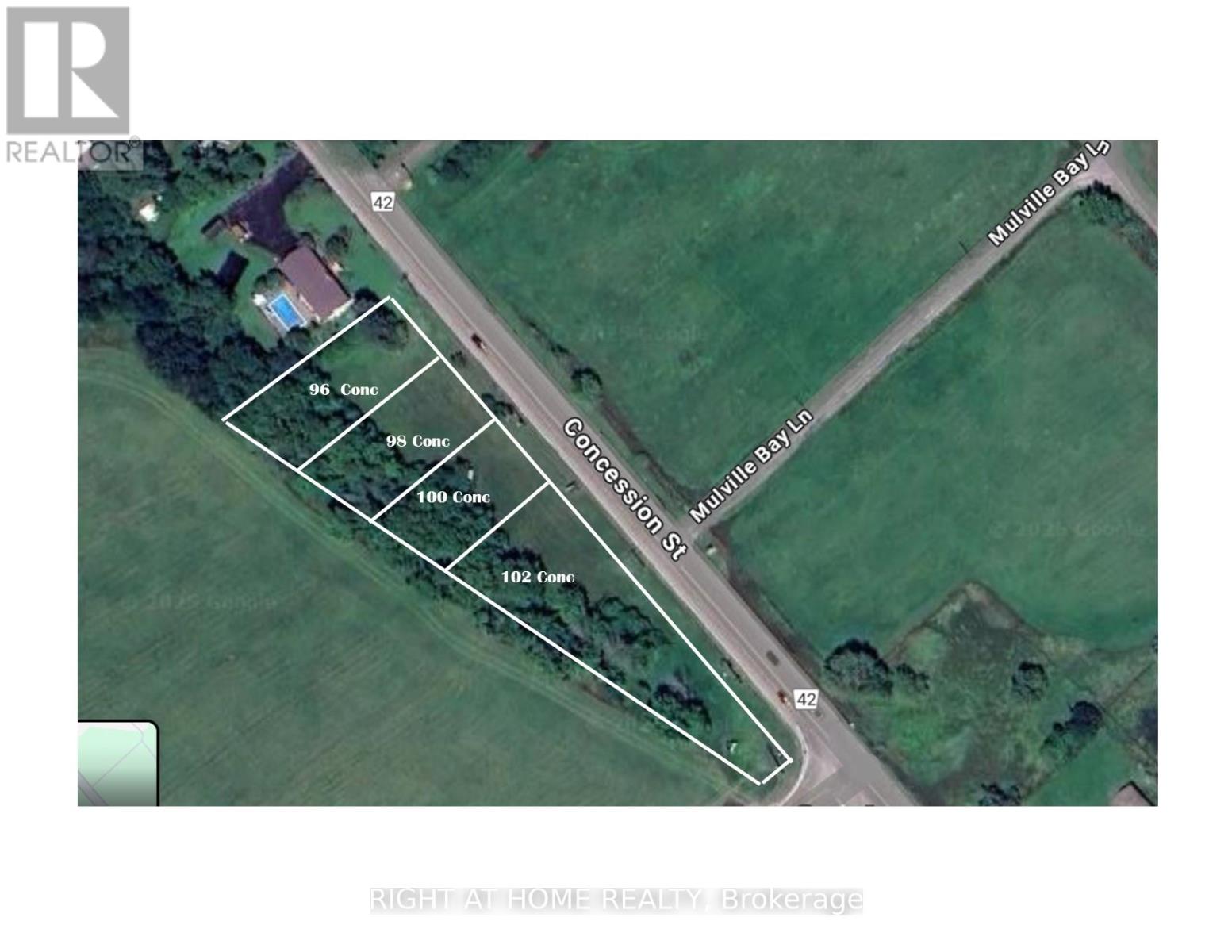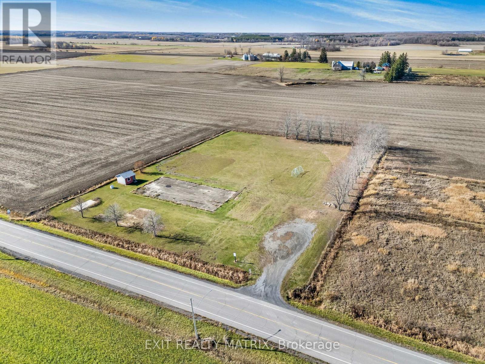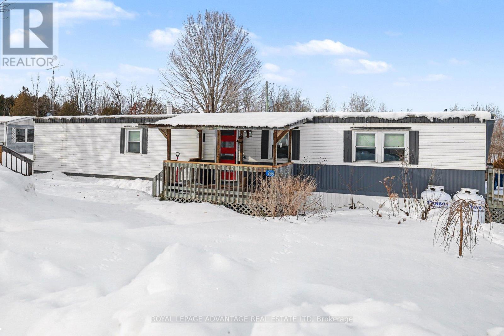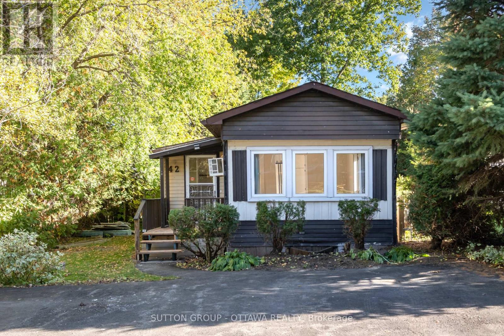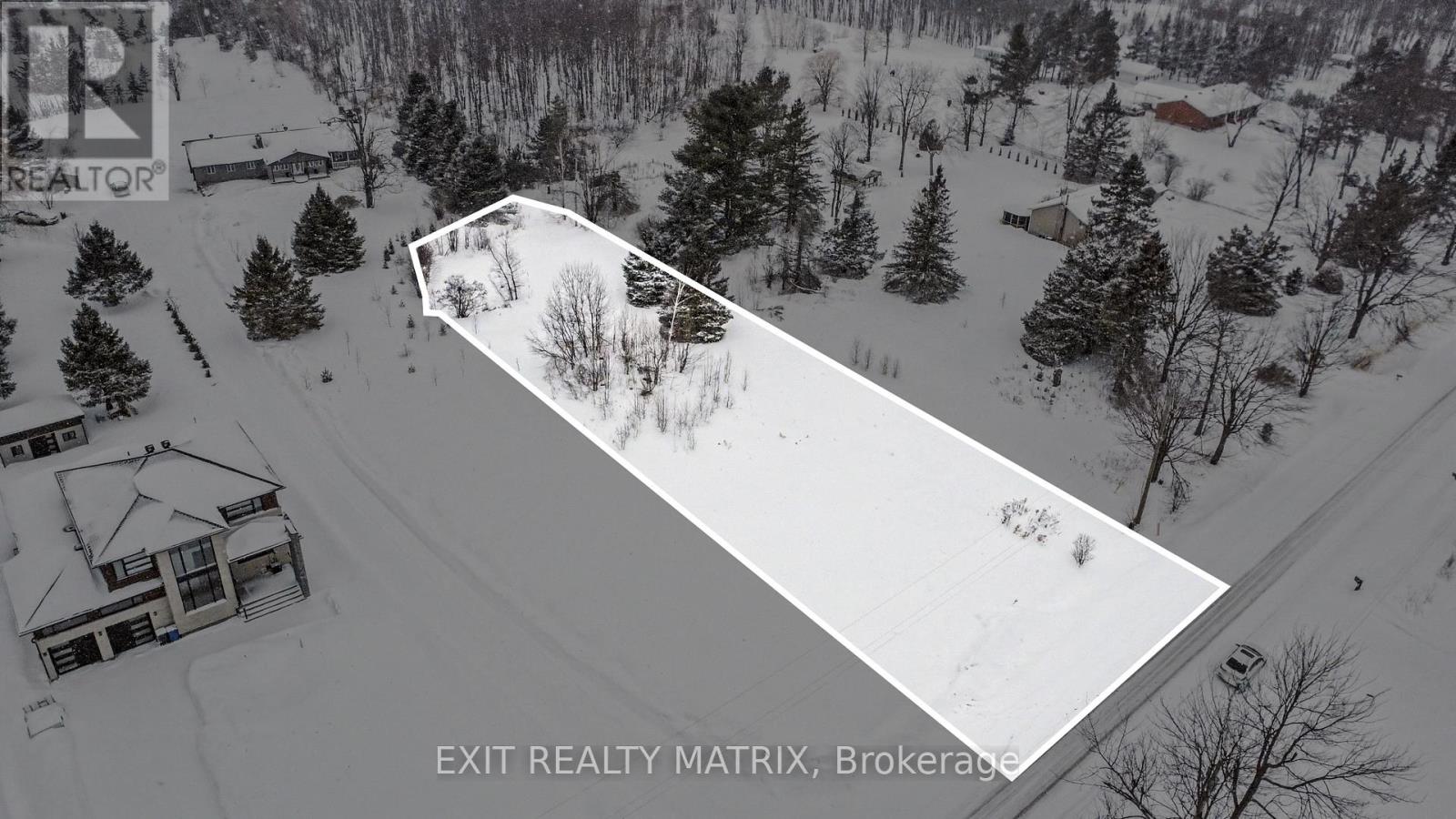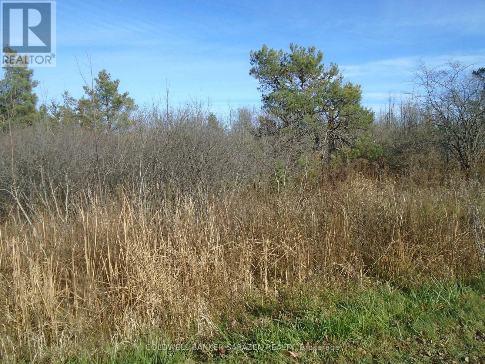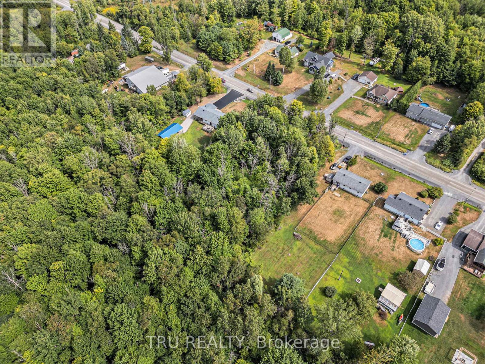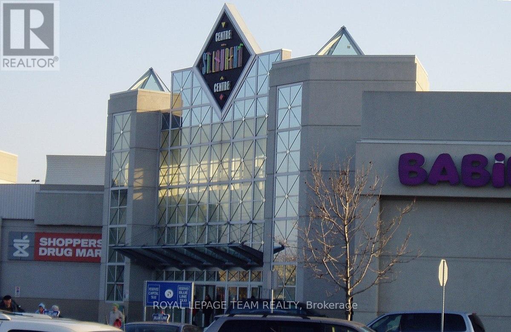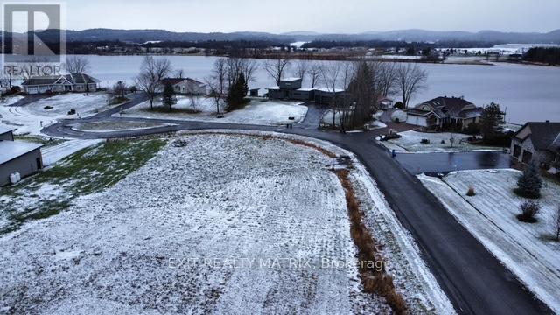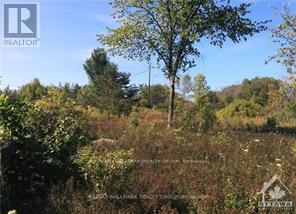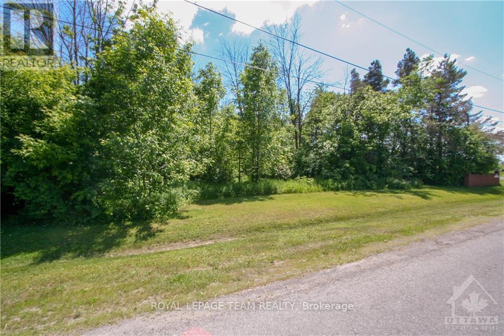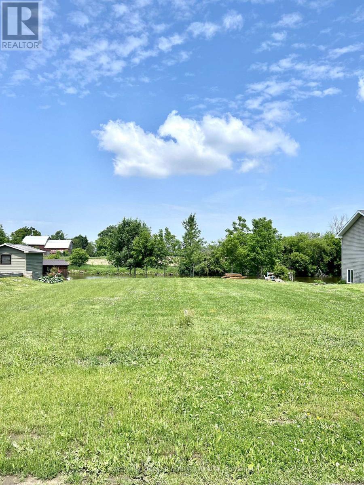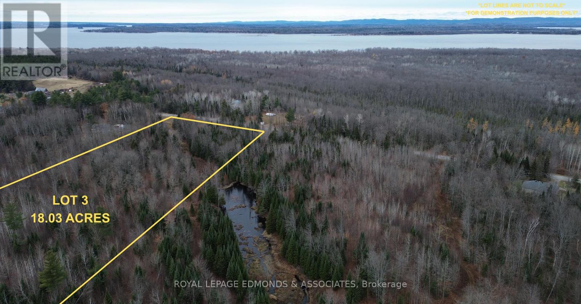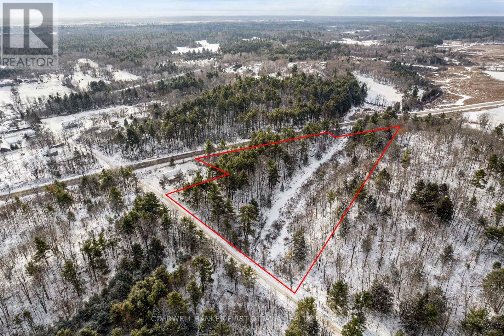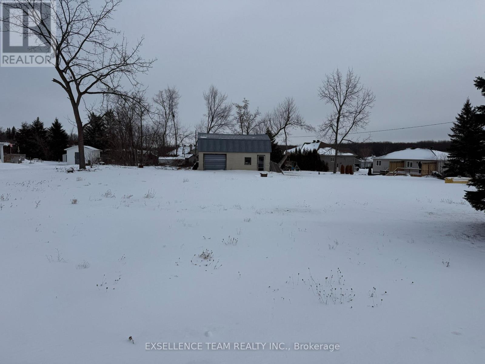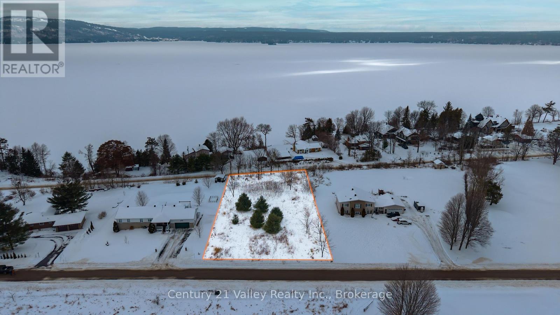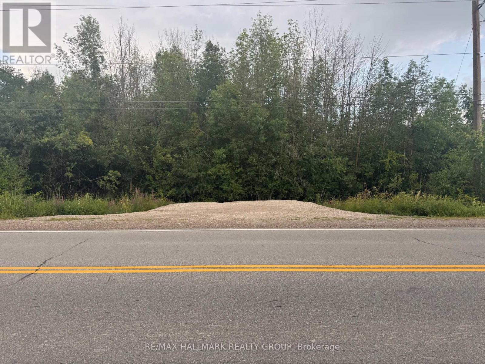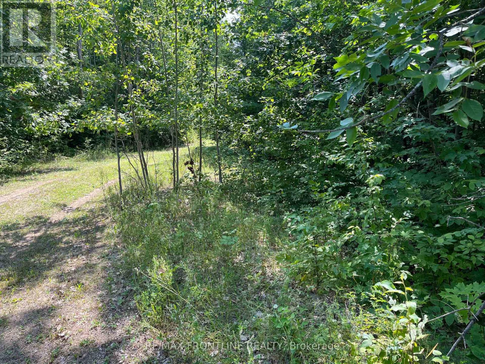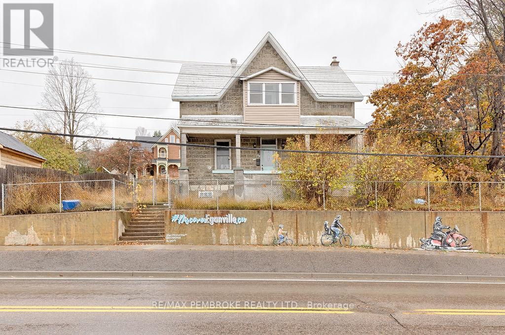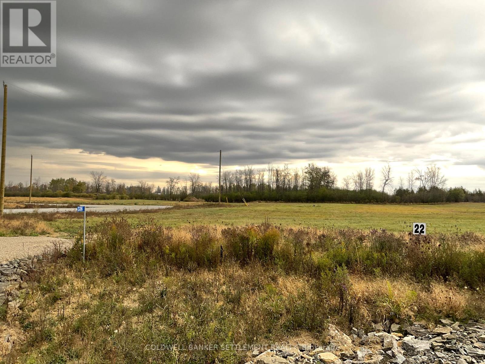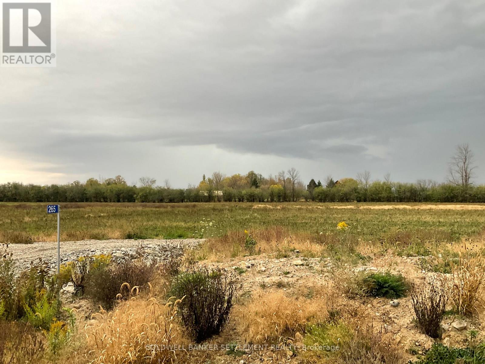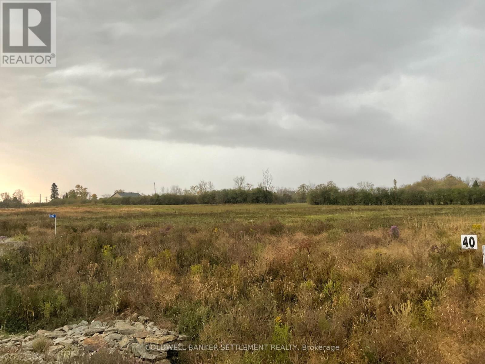We are here to answer any question about a listing and to facilitate viewing a property.
0 Grant Settlement Road
Whitewater Region, Ontario
Excellent newly developed 17 acres . Can keep together or keep them as a 10 acre and 7 acres parcel. Taxes yet to be assessed. Some open space for home and bit of bush with creek at back. Property very close to Whitewater Rafting on the Ottawa River. Only 1 hour west of Ottawa. (id:43934)
98 Concession Street
Westport, Ontario
One of 4 Lots up for sale that overlook the Upper Rideau Lake in the Village of Westport. This lot is the third lot from the corner of Concession St & Perth Rd/County RD #10. All lots will be conditional upon the addition of the railroad bed at the rear of each lot, and will also be conditional on services of Village water & sewer being brought to each lot. The lots have a beautiful view and will provide a perfect setting for a new home. Design & build whatever you choose. Taxes are unassessed at this time and the $659.18( in this listing) and reflect the total of the four lots together once they have water & sewer and separate assessments they are likely to increase significantly. All offers must contain a Schedule B and a signed copy of Form 161. and must be conditional on the lot addition & water and sewage being added. (id:43934)
100 Concession Street
Westport, Ontario
One of 4 Lots up for sale that overlook the Upper Rideau Lake in the Village of Westport. This lot is the second lot from the corner of Concession St & Perth Rd/County RD #10. All lots will be conditional upon the addition of the railroad bed at the rear of each lot, and will also be conditional on services of Village water & sewer being brought to each lot. The lots have a beautiful view and will provide a perfect setting for anew home. Design & build whatever you choose. Taxes are unassessed at this time and the $659.18( in this listing) and reflect the total of the four lots together once they have water & sewer and separate assessments they are likely to increase significantly. All offers must contain aSchedule B and a signed copy of Form 161. and must be conditional on the lot addition & water and sewage being added. (id:43934)
000 County Rd 14 Road
East Hawkesbury, Ontario
Build your dream home in the quaint village of Ste-Anne-de-Prescott! Located near the Quebec border, this 2 -acre building lot offers endless possibilities for your future construction. The property features a flat and easily accessible surface, making it ideal for various home designs. Enjoy the charm of small-town living with amenities just steps away - walking distance to the local church and a convenient corner store with an LCBO license. A great opportunity to settle in a peaceful rural setting while remaining close to major routes and nearby towns. (id:43934)
266 Hillview Road
Drummond/north Elmsley, Ontario
Nestled within the adult-oriented community of Hillview Mobile Home Park, this two-bedroom mobile home offers a rare opportunity to enjoy affordable lakeside living on the beautiful shores of Mississippi Lake. Perfectly suited for retirees or snowbirds seeking a peaceful home base, the property features views of the water and lake access. The interior is designed for comfort and ease, providing a cozy sanctuary that captures the refreshing breezes of the lake while remaining not far away from the water's edge.The location offers the best of both worlds, striking a perfect balance between rural tranquility and small-town convenience. You are only 15 minutes away from the historic charm of Perth and a quick 20-minute drive to the modern amenities, shopping, and dining of Carleton Place. This prime positioning makes it easy to run errands or enjoy a night out before retreating to the quiet, secure atmosphere of a community designed specifically for like-minded adults who value a slower pace of life. For those who travel south during the winter months, this low-maintenance setup provides the security and simplicity needed for a "lock-and-leave" lifestyle, ensuring your slice of paradise on Mississippi Lake is always ready for your return. (id:43934)
42 - 7481 Mitch Owens Road
Ottawa, Ontario
Welcome to 42-7481 Mitch Owens! Discover an exceptional opportunity to own a well-maintained 2-bedroom, 1-bathroom modular home on an oversized lot surrounded by mature trees. Inside, you'll find a bright and inviting eat-in kitchen and a cozy living room filled with natural light. The main level offers two comfortable bedrooms and a well-appointed 4-piece bathroom, complete with a tucked-away laundry area for added convenience. A functional mudroom serves as the main point of entry, providing ample space for storage and everyday organization. Step outside to enjoy the large back deck, perfect for entertaining or relaxing, while the shed offers space for hobbies, DIY projects, or extra storage for tools and equipment. Enjoy peace of mind with land lease fees of approximately $500/month, which include: land rent, property taxes & water. This property combines comfort, functionality, and the charm of country-style living, don't miss your chance to make it your own! (id:43934)
2080 Bouvier Road
Clarence-Rockland, Ontario
Build your dream home in the heart of Clarence-Rockland Township, where peaceful country living meets a warm, family-oriented community. This exceptional vacant lot offers the perfect opportunity to create the home you've always envisioned, surrounded by open skies, fresh air, and the natural beauty that defines rural living at its finest. Enjoy the tranquility of the countryside while remaining conveniently close to local schools, parks, recreation, and everyday amenities. Whether you're dreaming of a modern farmhouse, a custom bungalow, or a spacious two-storey retreat, this property provides the space and freedom to bring your vision to life. Imagine morning coffee overlooking serene landscapes and evenings spent under breathtaking sunsets. With ample room to design, build, and grow, this lot is ideal for families, professionals, or anyone seeking privacy without sacrificing community connection. A rare opportunity to invest in your future and build the lifestyle you've been waiting for - peaceful, private, and perfectly positioned in beautiful Clarence-Rockland. (id:43934)
49 Rideau Avenue N
Montague, Ontario
36 ACRES.. ZONED RURAL..1,100 FEET FRONTAGE AND DEPTH APPX 1006 FEET..RECTANGULAR SHAPE...IDEAL FOR REDEVELOPMENT...HAS A DRILLED WELL AND 100 FEET DRIVEWAY...IDEAL FOR OUTSIDE STORAGE..OR REZONE FOR YOUR PURPOSE...OR APPLY FOR SEVERANCE OF 3 OR MORE PARCELS...OR WAIT FOR THE FULL MUNICIPAL SERVICES COME IN PLACE IN THE FUTURE (id:43934)
Lot #12 Gagne Road E
Clarence-Rockland, Ontario
PREMIUM lot nestled among scenically landscaped homes within quaint Town of Hammond, minutes to Rockland, Orleans, downtown Ottawa, schools, shopping, Hammond Golf Course and other amenities. A 0.76-acre lot with no rear neighbors, backs onto green space, awaits your future real estate plans and dreams, natural gas & hydro utilities available for lateral servicing. (id:43934)
G520 - 1200 St Laurent Boulevard
Ottawa, Ontario
Long-established quality Jewellery Store in Ottawa's Premier Shopping Destination. Seize the opportunity to own a prestigious jewellery store located in the heart of Ottawa's bustling retail sector. This thriving, well-established business is situated in a high-foot-traffic area, surrounded by national retailers, ensuring constant visibility and exposure to a steady stream of shoppers. In addition to offering a stunning selection of premium jewellery, the store boasts a thriving repair business, providing ongoing revenue and further solidifying its reputation as a trusted local destination for all jewellery needs. Whether you're an experienced Jeweller or an aspiring entrepreneur, this is your chance to step into a profitable, turn-key business with immense potential for continued success. Established Brand with loyal customer base. Prime Location in Ottawa's busiest shopping hub. High Foot Traffic surrounded by national retailers. Thriving Repair Business with a steady income and loyal clientele. Turnkey Operation with proven profitability. Investment Opportunity for growth and expansion. Don't miss your chance to own a piece of Ottawa's retail jewel. NO DIRECT VISITS PLEASE. (id:43934)
0 Gascon Street
Alfred And Plantagenet, Ontario
Don't miss this rare opportunity! This premium corner lot offers an impressive view and sits only 1.7 km from the Lefaivre Marina, putting you steps from the water. Located in a quiet cul-de-sac, this property already has city water and hydro on the street, saving you time, money, and hassle. Whether you're planning your dream home or your next investment project, this lot delivers exceptional value, unbeatable convenience, and huge potential. Opportunities like this don't come often-secure it before it's gone! Please note the same owner has a nice big house listed for sale next to this lot MLS#X12467617 (id:43934)
49 Rideau Avenue N
Montague, Ontario
Approximately 36 acres of Land in the Township of Montague, just on the edge of Smiths Falls. Recent improvements include: Driveway with culvert and a laneway approximately 100m long, 100' drilled well with great water supply. Recent tests show water quality is very good. Two surveys completed to support severance of 2 additional lots. NOTE: Buyer to do their own due diligence with the Township of Montague as to future use and potential to redevelop this property. Previously the owner dealt with the Planner for Smith Falls but that has changed and it's now with the Township planner. HST will be in addition to the Sale Price. NOTE: Property sits between 37 and 71 Rideau Av N where you will see a gravel road going into the lot. 48 hours irrevocable and Schedule B to accompany all offers. (id:43934)
Lt 13 Silver Fox Crescent
North Dundas, Ontario
The best of both worlds meet here in this small subdivision surrounded by the peace and quiet found in a rural setting. With only a couple of buildings lots left in this subdivision, this 0.5 acre corner lot offers you the flexibility to create your completely customized dream home. The property is fully treed, to offer as little or as much privacy and nature surrounding your home as you'd like. There is also a nice brick half wall to create a border along the west side of the property line. Do you dream of your home being your tranquil sanctuary? Located only 30 minutes from Ottawa, you can easily escape the hustle and bustle here after work! There are tons of amenities in Winchester, only 5 minutes south, or Greely/Embrun which are 20 min away. Don't forget the hidden gem of the Oschmann Forest, a nature trail and sugar bush open to the public just a 5 minute walk away. (id:43934)
67 Erin Avenue
North Dundas, Ontario
Searching for the ideal place to build your dream home? Look no further! This beautiful waterfront lot on the South Nation River offers the perfect setting in the charming community of Chesterville. Nestled across from a park and just moments away from schools, restaurants, and shopping, this property combines convenience with peaceful living. Picture yourself fishing, kayaking, or canoeing right from your doorstep. This is your chance to secure the last waterfront lot in this sought-after subdivision! (id:43934)
650 Westmeath Road
Whitewater Region, Ontario
Build your dream home on this beautiful 18.03 acre property surrounded by nature and tranquility. This mostly flat lot offers endless possibilities with plenty of space to design your ideal home and enjoy country living at its finest. Mature, mixed trees provide privacy and natural beauty throughout, while a picturesque creek meanders through the front portion of the lot, adding charm and character to the landscape. The property also backs onto Mill Creek, offering stunning views and a peaceful backdrop to your daily life. Whether you're an outdoor enthusiast, a hunter, or a family dreaming of raising your kids with room to roam, this property has something for everyone. Enjoy the serenity of acreage living while still being within a short drive to nearby amenities, schools, and small-town conveniences. Opportunities like this don't come often-secure your slice of nature and start planning the home and lifestyle you've always wanted! *Please do not walk property without a licensed Realtor.* (id:43934)
115 Doran Road
Tay Valley, Ontario
Woodland 5 private acres with meandering creek. This building lot has mature hardwoods and softwoods. Picturesque topography with hills on either side of a valley where Doran Creek flows seasonally. Wonderful habitant for birds, frogs and wildlife. You have easy access to the land via a township maintained road. Driveway installed with entrance permit, gravel and municipal number. The land also has secondary non-conforming entrance directly from Hwy 7. Survey available. Hydro and Bell services are available on the lot. Curbside garage pickup and also on school bus route. Cell and Internet services available in area. Bonus is that HST is included in the purchase price. Fire Station just 6 minutes away, approx. 8 km, for potential insurance discounts. Close to town amenities. 10 mins to Perth or 25 mins to Carleton Place. 1 hour to Ottawa or Kingston. (id:43934)
0 County 15 Road
South Stormont, Ontario
Large building lot, on level ground with a large garage to work out when building your dream home. (id:43934)
50 Spindle Drift Road
Greater Madawaska, Ontario
Now is your chance to secure one of the last remaining premium building lots on the highly sought-after Highlands Golf Course with a view of Calabogie Lake. Tucked away on a quiet cul-de-sac surrounded by executive-style homes, this premium lot offers the perfect setting for your dream home or four-season retreat. The property features a level, easy-to-build terrain ideal for a custom design and sits on the peaceful, no-through-traffic street of Spindle Drift, ensuring privacy and tranquility. Backing directly onto the renowned K&P Trail, this lot is a gateway to adventure. Step out your back door and onto a scenic multi-use trail system that offers direct access to snowmobiling, ATV'ing, hiking, and cycling. With an extensive network of lakes, rivers, and forests nearby, outdoor enthusiasts will appreciate the ability to explore the natural beauty of the Ottawa Valley without ever having to load up a trailer or drive anywhere. In the winter, hop on your sled and hit the trail; in the summer, enjoy off-road excursions or relaxing hikes with incredible views. Golfers will love the convenience of being right on the Highlands Golf Course, while everyone can enjoy the distant views of Calabogie Lake and the picturesque backdrop of the Calabogie Peaks mountains. Just minutes away, you'll find the Calabogie Peaks Ski Resort, public lake access points, beaches, and the exciting Calabogie Motorsports Park. Calabogie is also home to great dining, a brewery, cafés, the LCBO, a grocery store, and more. All the essentials of a growing, year-round resort community. Whether you're looking to build your forever home or a vacation property in an established yet adventure-ready neighborhood, this lot offers a rare blend of lifestyle, location, and value. Come see why Calabogie is one of Eastern Ontario's most exciting places to live, work, and play. Book your visit today and take the first step toward living the life you have imagined. 48 hours irrevocable on all offers. (id:43934)
Pt 1 Rp 27r-12458 Highway 511
Drummond/north Elmsley, Ontario
High & dry 4.15 acre building lot to be severed, 50 mins to downtown Ottawa, 25 mins to all the amenities like Home Depot, Walmart, Staples etc in Carleton Place, less than 1 min to historic Perth & all the yearly festivals, perfect for the city commuter working in Ottawa, mins to local rugby & soccer fields & golf course, drive 40 mins & see an NHL hockey game at the Senators rink, start building immediately, many Ottawa buyers are buying in the booming County of Lanark County & enjoy a rural natural setting with all the trees & hills amidst the rich farmland, build your dream home here & enjoy the privacy of this hidden away area, some other homes are nearby, get in on the ground floor before values skyrocket when Toronto buyers start to buy in Ottawa Valley at a high level (id:43934)
0 Red Pine Road
Tay Valley, Ontario
Invest in your private "GET-AWAY" location that touts 7.8 acres with a pond located at the back portion of the land. Ideally suited to an 'OFF THE GRID' recreational building. Located in the midst of some larger lakes and many smaller lakes this property offers both privacy and tranquility yet, it is just a few minutes to The Trans Canada Highway (Highway 7). This property is rectangular in shape and irregular at the front and the back. Topography is a mix of beautifully wooded hills, some cleared areas and low-lying areas closer to the pond. Site lines through the bush are quite open making it a great habitat for birds, wildlife and colourful amphibians. Access is very good with the last kilometer or so, being a private road (after turning off Bolingbroke Rd). Road ends as a cul-de-sac right at the property. Trucks and SUVs are best vehicles to use when visiting this property. Front of property is marked with a sign as well as 2 bright yellow ties showing the approximate front corners of the property. Conveniences are located in Sharbot Lake about 20 minutes away and Town of Perth is about 30 minutes away. SELLER IS MOTIVATED AND IS OPEN TO A REASONABLE OFFER. (id:43934)
131 Bonnechere Street W
Bonnechere Valley, Ontario
Remarkable property. 3 large bedrooms on second floor, views of the river, green space next door. Propane furnace installed in 2019 as heating source (id:43934)
336 Archie Crain Drive
Drummond/north Elmsley, Ontario
Welcome to Burns Farm Estates - Convenient country living close to town! Discover the perfect blend of rural tranquility and modern convenience in this brand-new subdivision just minutes from the beautiful Town of Perth and all that it offers. Enjoy the peace of a country setting without sacrificing the comforts you rely on; natural gas service, and municipal garbage/recycling pick-up. With an easy commute to both Ottawa and Kingston, this is an ideal location for families, professionals, and retirees alike. Each lot includes a drilled well and HST is included in the price. Build your dream home in a welcoming community surrounded by nature where country charm meets everyday convenience. (id:43934)
265 Archie Crain Drive
Drummond/north Elmsley, Ontario
Welcome to Burns Farm Estates - Convenient country living close to town! Discover the perfect blend of rural tranquility and modern convenience in this brand-new subdivision just minutes from the beautiful Town of Perth and all that it offers. Enjoy the peace of a country setting without sacrificing the comforts you rely on; natural gas service, and municipal garbage/recycling pick-up. With an easy commute to both Ottawa and Kingston, this is an ideal location for families, professionals, and retirees alike. Each lot includes a drilled well and HST is included in the price. Build your dream home in a welcoming community surrounded by nature where country charm meets everyday convenience. (id:43934)
247 Archie Crain Drive
Drummond/north Elmsley, Ontario
Welcome to Burns Farm Estates - Convenient country living close to town! Discover the perfect blend of rural tranquility and modern convenience in this brand-new subdivision just minutes from the beautiful Town of Perth and all that it offers. Enjoy the peace of a country setting without sacrificing the comforts you rely on; natural gas service, and municipal garbage/recycling pick-up. With an easy commute to both Ottawa and Kingston, this is an ideal location for families, professionals, and retirees alike. Each lot includes a drilled well and HST is included in the price. Build your dream home in a welcoming community surrounded by nature where country charm meets everyday convenience. (id:43934)

