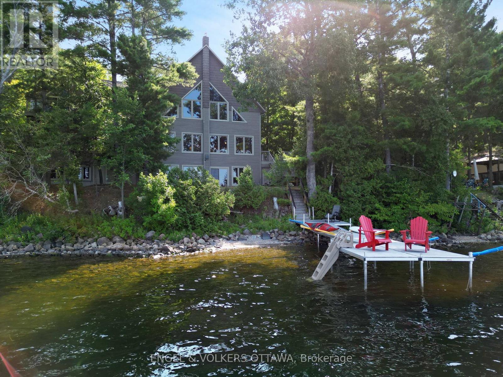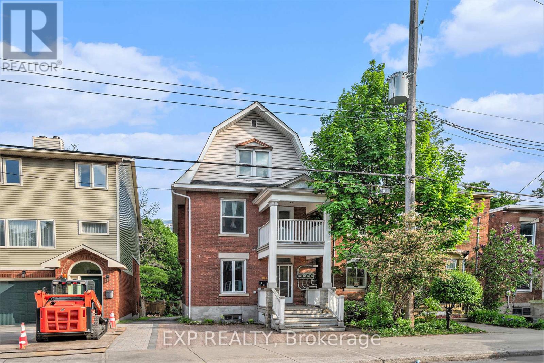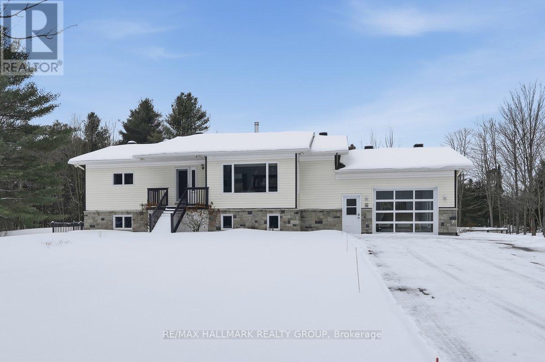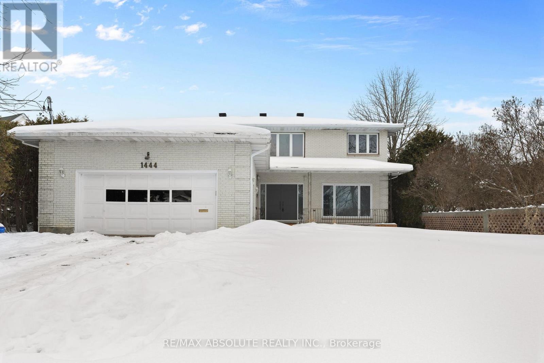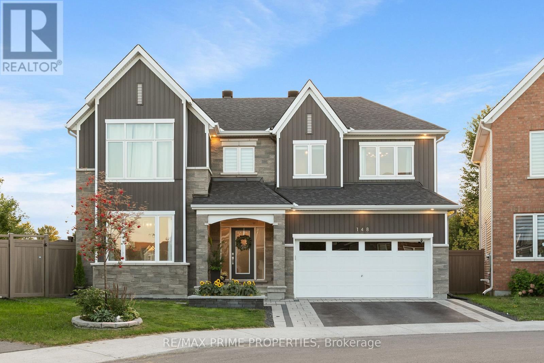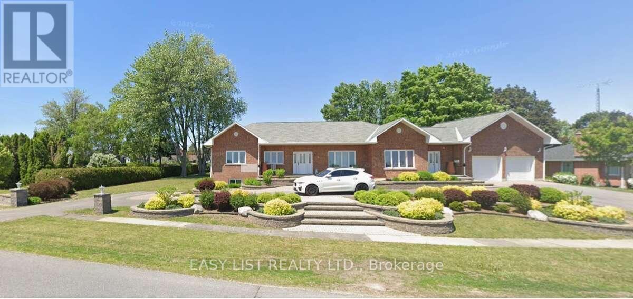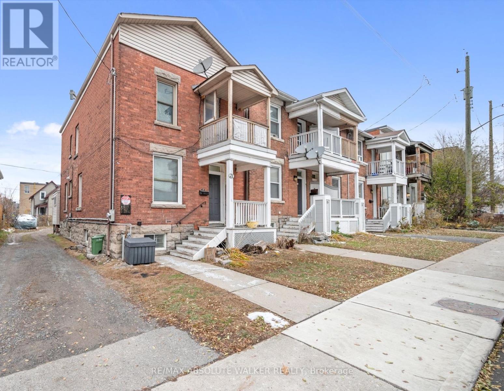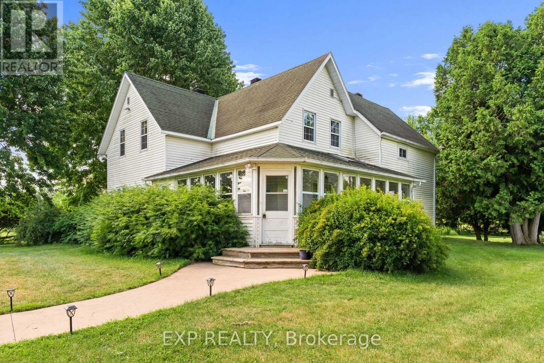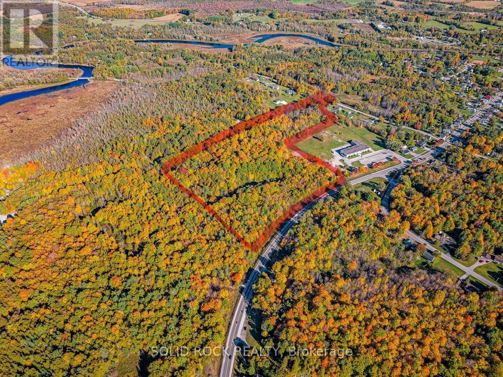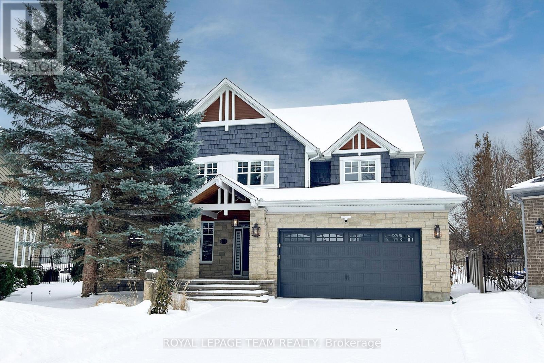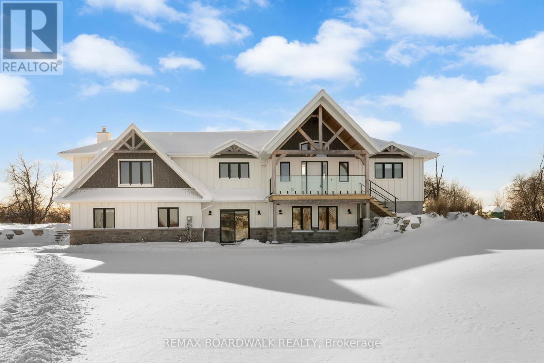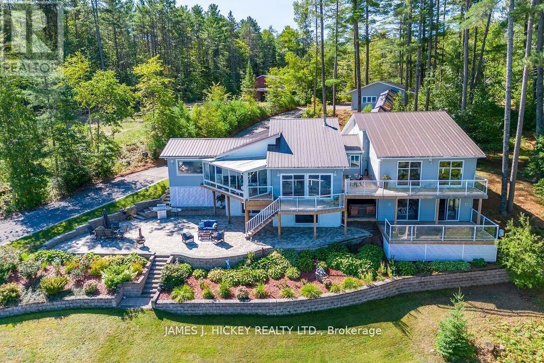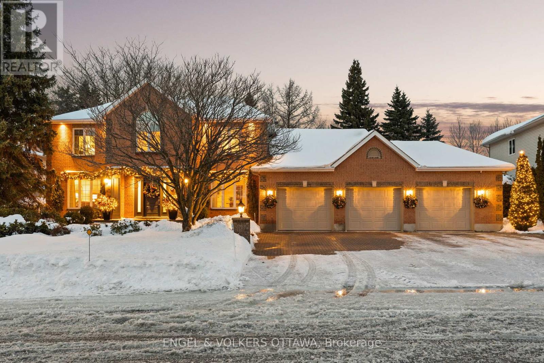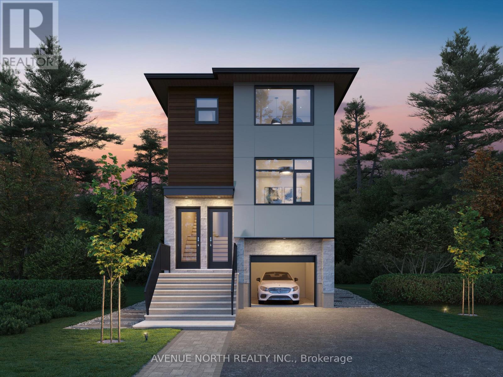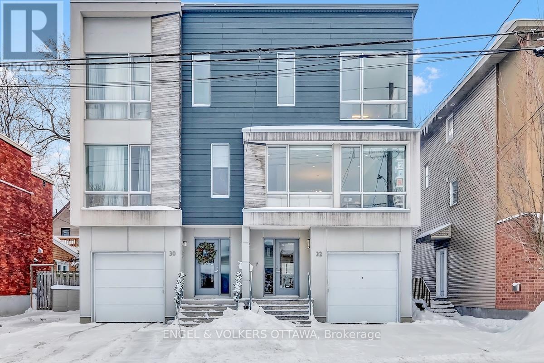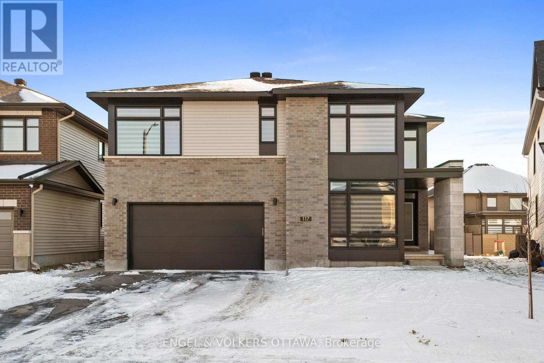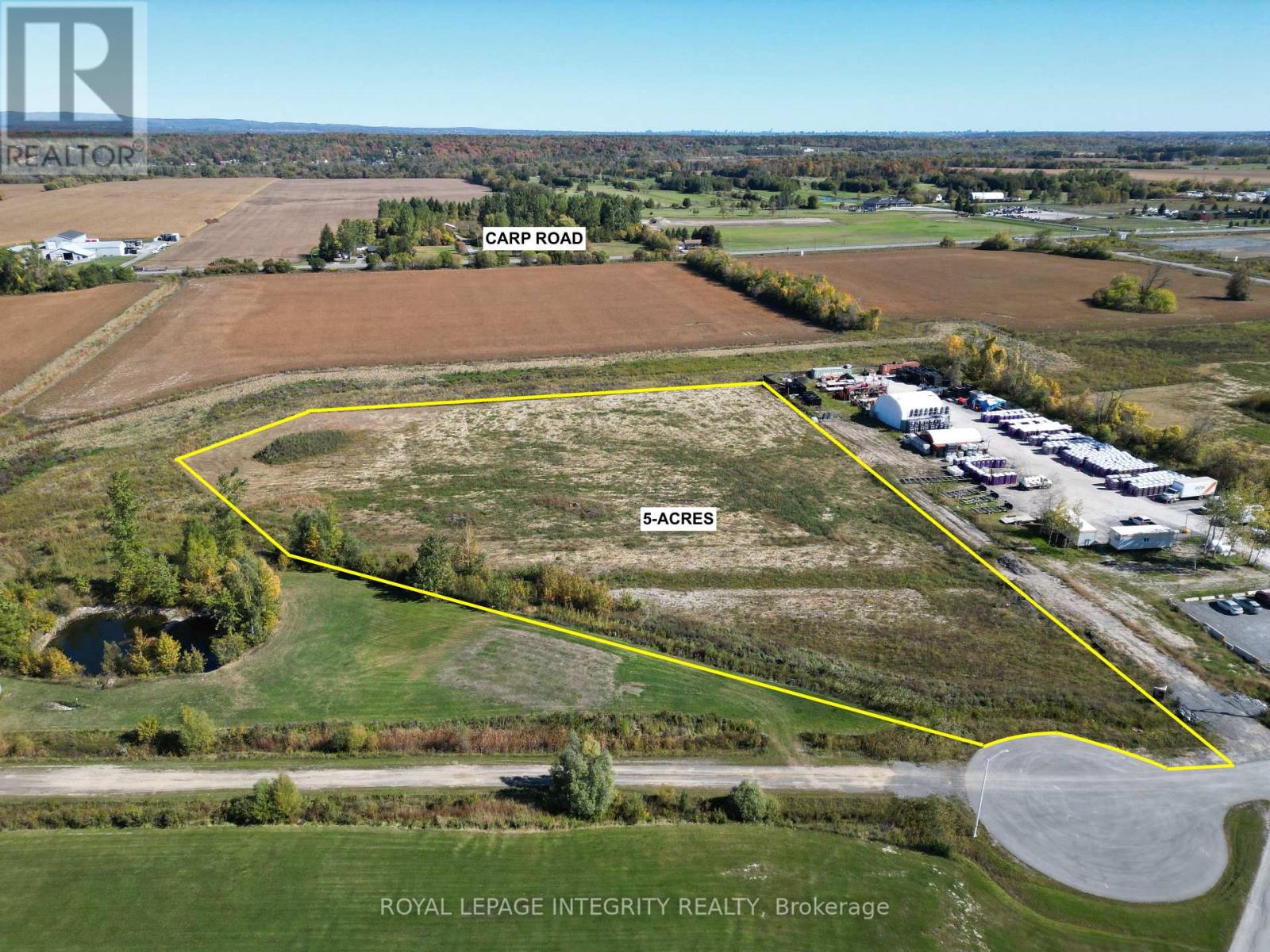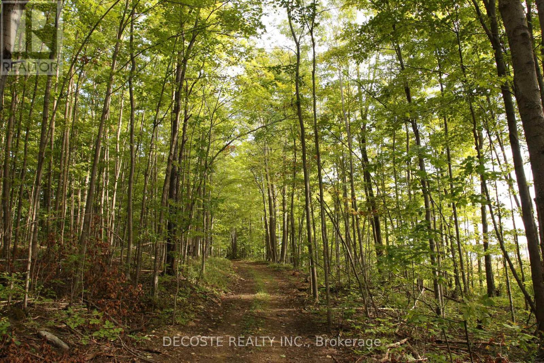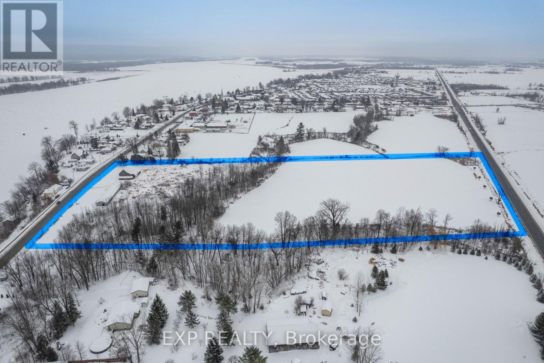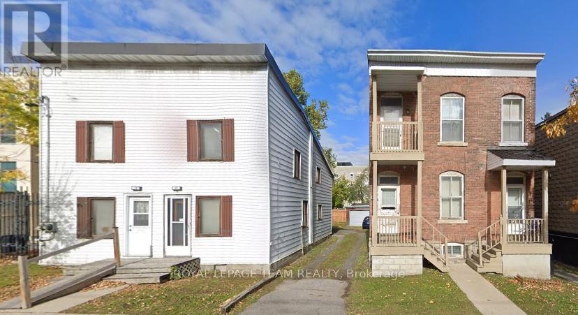We are here to answer any question about a listing and to facilitate viewing a property.
146 Beck Shore Road
Drummond/north Elmsley, Ontario
Welcome to 146 Beck Shore Road, a rare and exceptional waterfront gem nestled on the serene shores of Mississippi Lake, just minutes from historic downtown Perth. This beautifully crafted 2-storey home offers the perfect blend of lakeside tranquility and modern comfort, making it an ideal year-round residence, weekend retreat, or investment opportunity. Step inside to discover a thoughtfully designed layout with panoramic lake views from nearly every room. The open-concept main floor features a sun-filled living room with vaulted ceilings, a cozy gas fireplace, and rich hardwood floors. The gourmet kitchen is equipped with custom cabinetry, stainless steel appliances, and a spacious island perfect for entertaining family and friends. The main floor also includes a spacious bedroom and bathroom for your guests. Upstairs, a family room loft, 2 very generously sized bedrooms, including a luxurious primary suite with a private balcony overlooking the water, an additional room to use as a private office and a large ensuite. A second bedroom offers a vaulted ceiling, beautiful gas fireplace and a walk in closet with convenient laundry facilities. The second floor also has a luxurious 4 piece bathroom. Lower level includes a walk out, large rec room with a wood burning stove, an additional bedroom and a large storage room with a separate entrance. Step outside to enjoy 145 feet of pristine waterfront, a private dock for boating and swimming, and a beautifully landscaped private lot with mature trees and gardens. Whether you're hosting summer BBQs, relaxing with a book on the deck, or taking in the sunsets from the dock, this is lakeside living at its best. Additional features include a double garage, a generator, efficient heating/cooling systems, and high-speed internet. Located on a quiet country road with year-round access, and just 1 hour from Ottawa.Don't miss your chance to own a piece of paradise at 146 Beck Shore Rd where every day feels like a vacation. (id:43934)
350 Fifth Avenue
Ottawa, Ontario
350 Fifth Avenue offers a rare opportunity to own a legal triplex with a bonus bachelor suite in the heart of the Glebe, just steps from Carleton University, Lansdowne Park, and the Rideau Canal. Two units are now leased beginning September 2025 (Unit 1 at $2,500/month and Unit 3 at $1,650/month), while the remaining units provide flexibility for new tenancies or owner-occupation.This charming brick property features a versatile mix of units: two spacious 3-bedroom apartments, a 1-bedroom unit, and a self-contained bachelor suite in the basement. The upper units showcase high ceilings, large windows, and timeless architectural details that tenants love, along with private south-facing decks for summer enjoyment. All units have been recently painted, repaired, and refreshed.The property has strong rental potential, with income from coin-operated laundry and parking, and an estimated total of up to $8,000/month when fully leased. Utilities are separated with four hydro meters, while heating and hot water are provided through a newly installed, owned, high-efficiency furnace and on-demand system (2025). An owned coin-operated washer and dryer (2023) add further income. Four on-site parking spaces and a co-owned shared driveway complete the package.An exceptional income property in one of Ottawas most sought-after rental markets. (id:43934)
1720 Des Pins Road
The Nation, Ontario
Nestled on (almost) 25 sprawling acres, this recently renovated raised-bungalow offers unparalleled privacy and tranquility. Escape the everyday in this idyllic setting, boasting a brand-new chef's kitchen perfect for culinary enthusiasts and a luxurious, completely remodelled bathroom. Whole main floor renovated top to bottom including a large primary bedroom complete with a custom-built walk in closet. Car enthusiasts and hobbyists alike will appreciate the oversized garage and the expansive detached workshop, providing ample space for projects and storage. Enjoy the serene beauty of a large pond, complete with a private dock, ideal for fishing, relaxing, or simply soaking in the natural surroundings. Adding a touch of rustic charm, discover a finished outhouse on the property complete with a wood stove. Backs onto Forêt Larose. This show-stopping estate is ready for you to call it home! (id:43934)
1444 Normandy Crescent
Ottawa, Ontario
OPEN HOUSE SUN 2-4PM! Excellent location on a HUGE cedar lined premium lot that is flooded with sun ALL day with a lot size of 70 foot frontage & 217 feet down the right side! NO rear neighbours!!! Steps to parks & the outdoor rink- a PERFECT family home in desired central location!. A two story foyer provides a dramatic first impression once inside! Must LOVE marble as there is lots of marble tiles, even the curved open GORGEOUS staircase is marble- RARELY seen feature! Beautifully scaled home offers over 3200 square feet on the 1st & 2nd level (almost 5000 SF ion finished space)the room sizes flow & is sure to impress! Renovated kitchen offers new cabinets & top of the line appliances! There is a beautiful wood burning fireplace surrounded by real stone in the GREAT room! FULL bath on the main level! The 3-season porch is perfect for lazy summer & fall nights! The primary offers a separate "sitting" room that could also be used as a nursery, dressing room, office OR you could have a 5th bedroom on the second level. Updated 5 piece ensuite & walk in closet complete the primary retreat! The recent renovation of the home included the kitchen & baths , freshly painted in a creamy white & ALL the flooring was replaced making this a turn key home! All 3 additional bedrooms on the second floor are a GREAT size! The open landing provides enough space to allow for a homework area or office. FULLY finished lower level has access from the garage without having to go through the home making this a perfect space for a private home office OR in-law suite! The lower level offers a a very cool bathroom, a Finnish sauna, a built in bar, cold storage, lots of open space & plenty of storage There is over 1600 square feet of finished space in the lower level! ! Roof 2013, Furnace 2026, AC 2023 (id:43934)
148 Aubrais Crescent
Ottawa, Ontario
Welcome to this breathtaking 3,424.5 SQFT home, just a short 15-minute drive to downtown. On the main level, elegance shines with soaring 9-foot ceilings, a grand living room with a cozy fireplace, and a chef-inspired kitchen designed for both function and style. A sophisticated office/den provides the perfect space for work or quiet reflection. From here, step out through sliding doors to your private backyard oasis featuring a manicured lawn, paved patio, gazebo, deck, and an inground pool an outdoor paradise designed for relaxation and entertaining. Upstairs, the second floor offers a serene primary retreat complete with a spa-like 4-piece en-suite. Three additional spacious bedrooms, a full bathroom, and a conveniently located laundry room complete the upper level, ensuring comfort and functionality for the whole family. The fully finished basement is a true entertainers dream, featuring a massive recreation area ideal for gatherings, a versatile flex space perfect for a gym, office, or private retreat, and a full bathroom for added convenience. Every inch of this home showcases premium upgrades, with tiled and hardwood floors throughout, built in 2021 and enhanced with over *$100K+ in finishes. Sitting on a premium lot and further elevated with nearly *$250K+ in professional landscaping, interlocking, and pool enhancements this property is more than a home, its a lifestyle. Don't miss this rare opportunity. Schedule your private showing today and step into your dream! (id:43934)
36 Elizabeth Drive
South Dundas, Ontario
For more info on this property, please click the Brochure button. House features: Built in 2000. Fully wheel chair accessible. 2 front entrances - one separate leading to lower level 2,000 sq ft home office with kitchenette and 3-piece bath. Paved Crescent driveway. Large finished attached 2-car garage equipped for EVs. Noise insulated 8' ceiling lower level. Radon gas exhaust system. Full ICF construction: R-32 walls. Newer roof and windows 10-yrs old. Top level - hard wood throughout living rooms areas, hallways and bedrooms. Sound insulation between upper and lower level floor/ceiling. Main floor laundry room with door leading to large deck. In-floor heating - full lower level, all non hardwood areas main level. Property features: Very quiet and stable neighborhood. Large lot 160' X 180'. Outdoor wheelchair ramp from front entrance. Mature landscaping. Extensive paving stones patio around deck and fish pound. Large composite 2-tier deck. Underground 4-zone drip irrigation system. Permacon front and back flowerbeds, patio/walkway and retaining walls. 15Kw Generac generator. Pergola. Gas outlet for BBQ off deck and firepit. Amenities: Grand view of the magnificent St-Laurence River facing the USA. Large municipal park maintained year-round with paved pedestrian-cyclist trail. Beautiful, supervised beach with picnic area and changerooms. Walking distance to 1st Ontarian lock. Full small craft landing strip with terminal and plane hangars. Marina with houseboats. Tennis courts facilities. Lawn bowling facilities. Campground. 18-hole golf course with clubhouse, restaurant and patio. High school, primary school, medical clinic, dental clinic, chiropractor. French immersion programme. Strip mall with grocery store, pharmacy, LCBO, bank and restaurants. Location: 3.5 hrs from Toronto. 1.5 hrs from Montréal. 1 hr from Ottawa. 20 minutes to the USA (Johnston Bridge). (id:43934)
21 Raymond Street
Ottawa, Ontario
An exceptional investment opportunity in the heart of Ottawa's rapidly transforming urban core, this unique property comprises 11, 13, 15, and 21 Raymond Street. They offer rental income, potential for dwelling severances and long-term redevelopment potential. Situated on a lot of approximately 7,460 square feet and zoned R4TH(85), the property supports a range of residential intensification options, making it ideal for investors and developers alike. Each of the four two-storey units is separately metered and equipped with its own furnace. Unit 21 includes six rooms, two kitchens, and two full bathrooms. Unit 13 offers five rooms, two kitchens, and two full baths, with the main floor currently vacant, ideal for conversion back to a one-bedroom suite or owner occupancy. Units 11 and 15 each feature a one-bedroom unit on the main level, with a kitchen, bathroom, and three additional rooms upstairs. The property includes ample on-site parking, its own laneway off 21, shared laundry facilities, and a bonus basement area with rough-ins for two additional bathrooms. Conveniently located just off the highway, steps from Little Italy and the Glebe Annex, and minutes from Carleton University, this location offers upside potential. (id:43934)
188 Morris Island Drive
Ottawa, Ontario
Tranquility awaits you! A short drive from Kanata where you can be enjoying a coffee on your beautiful large deck at your home on this gorgeous lot on the Ottawa River. The heart of this 2-Storey home boasts a Stone Fireplace from Floor to Ceiling! The kitchen boasts Granite counter tops and island with built-in JennAir Stove Top and provides access to large 3 season sunroom. Formal dining area with full set of patio doors also gives access to deck. Primary Bedroom on main level has 4 piece ensuite with heated floors, and a patio door entrance to the wrap around deck. The second Storey overlooks the living room and comes with 2 bedrooms and a bathroom. The finished basement Recreation Room with walk-out access has full brick wall with wood stove to cozy up to. Loads of storage! Your own woodworking shop in basement with direct access to outside! Plenty of room on your 50 foot deck to entertain guests! Large dock will accommodate your cruising boat and when the days boating is completed simply drive into the cradle and let the rail system pull your boat into your own Boat House. An oversized 2 car garage gives access to the home for easy entrance through a foyer into the kitchen. Property also includes a separate 3+ car garage with 2 large bay doors and a room off to the side with a small loft, used as storage or could be converted into a bunkie. A must see for anyone looking for that gorgeous view, direct water with boat house and dock, swimming, privacy... all of that and an easy commute to Ottawa! An adventurers dream you are a short walk away from the Morris Island Conservation Area which offers walking trails through diverse natural environments including forests, wetlands, and shoreline areas and minutes to the Ontario snowmobile trail system which leads directly to Quebec trail system. (id:43934)
7928 Jock Trail
Ottawa, Ontario
Extraordinary one of a kind 168-acre farm/estate "Long Meadows" with Jock river running through it and all in Ottawa city limits! Oh and did we mention its directly across from Jabulani Vineyard! This meticulously maintained and updated century farmhouse with gorgeous inground pool, unparalleled privacy and tranquility with endless possibilities. The charming 3-bedroom, 2-bathroom home sits back from the road on scenic countryside featuring rolling fields, mature forest, and the meandering Jock River. A magnificent enclosed wraparound porch/sunroom invites guests to savour gorgeous sweeping views, while the inground pool provides the perfect summer retreat. Inside, discover bright, spacious living with an eat-in kitchen, formal dining room, and expansive living room ideal for entertaining guests or family gatherings. Additional main floor conveniences include laundry/mudroom and powder room. Upstairs features three large bedrooms and full bathroom. Two staircases showcase the home's historic character with one formal and one in the kitchen. Wait there is more, with a recently built, 30 x 36 square foot double deep garage with tall ceilings featuring on the main floor a mud room and bathroom with patio door to yard. Upstairs feature fully finished huge loft apartment with bathroom and kitchen area as a secondary dwelling or again income opportunity. This exceptional property offers, cleared fields of acreage, wooded trails, precious riverfront, plus incredible potential for expanded gardens and greenhouse operations. 10 mins from Richmond with stores, groceries, schools and restaurants. So many options, continue farming, Airbnb business or your own hobby farm, equestrian paradise, vineyard expansion, eco-retreat, or agri-tourism venture. This rare riverfront gem delivers true quality of life, a sustainable living potential, proven income stream as Airbnb, farm rental and secondary dwelling, stunning natural beauty, and coveted lifestyle, all within city limits! (id:43934)
00 Paul Drive
Lanark Highlands, Ontario
About 27 acres of treed land that surround a school. 2 pins being sold together in north end of Lanark Village. Land runs between hwy 511 and Providence Point Rd. 250 foot well onsite offering 160 gallons/ min flow. Residential zoning. (id:43934)
503 Moonlight Drive
Russell, Ontario
Have you been looking for a way to accommodate a home business, in-laws, rental income or all of the above without sacrificing your own space? This 2024 built home is move in ready w/ luxe design choices. A unique concept, this home was purpose built as a single family dwelling w/ 2 legal secondary units, soundproofing, plenty of upgrades & a pie shaped south facing yard backing onto a park | Extra tall garage & oversized garage door, oversized & covered front porch, board & batten siding accentuating the stone facade, ornate rubbed oil bronze lighting & soffit potlights to add to the curb appeal. Incl. professional landscape plans | Spacious entrance leads you through oak doors w/ privacy glass to the office, mud room w/ herringbone tiles & custom millwork offering plenty of storage. Here, you will find access to the laundry closet & full bathroom w/ walk in shower (low base for accessibility). Gourmet kitchen incl. pot filler built into the accent wall, hidden dishwasher & spacious pantry w/ plenty of outlets & quartz countertops to ensure your kitchen stays free of small appliances. Top of the line Bosch appliances, incl. a 36" gas range, wall oven & speed oven combo & spacious refrigerator. The second floor features 4 bedrooms, the primary w/ walk in closet & full bathrm w/ soaker tub & glass shower | All 3 levels were upgraded to 9ft ceilings (varies with bulkheads & finishing), the 2nd level doors have been upgraded to 8ft, cream coloured baseboards & crown moulding, recessed TV mount, gas line for BBQ/pool heater | Main house stairs kept in place, allowing for flexibility to use the basement as a separate unit or part of the main house. The basement is rented month to month at market rent to a family member who is willing to stay. Market rent approx $3,500 main, $2,000 bsmt [+HWT & water], $2,200 side [+hydro & boiler]. Separate entrances, HVAC & laundry for all units. 2x hydro meters. 3x water counters | CORRECTION: MPAC shows 2,610 + 466 Sq Ft = 3,076 sq f (id:43934)
60 Ironside Court
Ottawa, Ontario
Welcome to this exquisite Craftsman-style executive residence, offering over 4,800 finished sq ft on three levels, gracefully positioned on a quiet crescent in prestigious Kanata Lakes. Set on a large corner pie-shaped lot w/timeless curb appeal, a charming covered front porch, & a family-friendly setting just minutes from Beaver Pond trails & top-ranked schools, this home blends classic character w/refined modern updates. The main lvl showcases a tiled foyer w/French drs, a renovated pwdr rm, & elegant LR & DR enhanced by refinished HW flooring, stone accents, & crown moulding. At the heart of the home, the dramatic two-storey FR is framed by a Juliet balcony above & striking WETT-certified wood-burning FP w/floor-to-ceiling stone surround. The updated kitchen offers quartz counters, herringbone backsplash, peninsula w/bar seating & sink, island w/double sink, SS appl, & a bright breakfast area w/access to the landscaped rear yard. A sophisticated main-floor den w/custom wood built-ins & shutters provides the perfect executive office or retreat. The second level presents a true 5-bdrm layout, including a luxurious primary suite w/transom ceiling, WIC, & spa-inspired ensuite w/dbl sinks, soaker tub, & slate shower w/rain head. The renovated main bath completes this floor. The finished LL extends the living space w/a rec rm, dbl-dr flex/gym, private bdrm w/3-pc bath, & a spacious laundry rm. he fully fenced yard features an interlock patio, mature fruit trees, & generous play space. Extensive updates include int painting (2025), patio door replaced (2025), kitchen flooring & cabinetry (2024), main floor bath (2024) ensuite & bath vanity & lighting (2024), exterior paint (2024), & landscaping/driveway (2022), furnace (2021), washer/dryer (2021), A/C (2018), roofing updates by previous owner (2018). Security system is owned. Rare offering combining elegance & location. 24 hrs irrev. on all offers. Some photos virtually staged. (id:43934)
205 Westar Farm Way
Ottawa, Ontario
This exceptional custom-built reverse walkout bungalow offers luxury, privacy, and timeless design on just under 2 acres of beautifully landscaped grounds. This stunning Linwood home is defined by superior craftsmanship, refined finishes, with special attention paid to every detail. The breathtaking 16-foot vaulted pine ceilings, rich hickory flooring, and striking Douglas fir beams on the main floor, add warmth and architectural presence throughout the home. The open-concept design is both expansive and inviting, filled with natural light and anchored by a showpiece kitchen featuring premium appliances, quartz countertops, and a generous island-perfect for hosting, gathering, and everyday living. The lower level is bright and airy with it's 9-foot ceilings, two additional bedrooms, an unforgettable spa-like bathroom, and a family room with additional space- perfect for a kid's play area, games room, gym, or workshop. Expansive windows throughout, create a seamless connection to the surrounding landscape, enhancing the sense of space and tranquility. Outdoors, enjoy a private, serene setting with newly planted trees, Brownstone rock walls and lush landscaping to feel like your very own peaceful retreat. Only minutes to Stittsville and Carleton Place and conveniently located close to the highway, your commute will be a breeze. This remarkable home delivers a rare opportunity to experience refined living in a beautifully crafted home, in a truly special setting. (id:43934)
294 Lauren Road
Laurentian Hills, Ontario
This BEAUTIFULLY maintained and custom built 4-bedroom split level is located on a spectacular 2.3 acre Lot with 200' of pristine sand beach on the magnificent Ottawa River. Features a dream quality kitchen with granite counter tops with a 4-seat island, sun-filled living room with airtight wood stove and cathedral ceiling. Lovely main floor family room off the dining area, just imagine a 21'8" x 19'7" primary bedroom with 4pc. en-suite and huge walk-in closet. Lower level offers an additional family room, 3 generous sized bedrooms with a guest bedroom with 5pc. en-suite and large walk-in closet, 4.5 baths, nearly every room in the home offers a spectacular view of the Ottawa River, quality built wraparound deck with patio doors from all bedrooms and living room. Double detached garage with paved drive to Lauren Road. Minimum 24hr irrevocable required on all Offers. (id:43934)
2 Eagle Chase Court
Ottawa, Ontario
This one-of-a-kind all-brick two-storey custom residence, gracefully situated on a rare double lot within a quiet, coveted court, is truly breathtaking. Impeccable attention to detail & meticulous craftsmanship enhance the beauty of this elegant and timeless home. Upon entry, you are welcomed by a stunning hardwood staircase & a classic cross-hall design, unveiling a gracious den, formal living room, & intimate dining room accented by French doors-perfectly curated for both entertaining & everyday living.The heart of the home showcases a spectacular chef's kitchen featuring an oversized island, premium appliances, & an impressive walk-in pantry. The adjoining breakfast area is warmed by a striking double-sided fireplace & provides seamless access to the breathtaking backyard oasis, creating an effortless flow for indoor-outdoor living. Just off the kitchen, the beautifully appointed great room is inundated with natural light, offering a welcoming space to unwind or entertain family & friends. A highly functional mudroom and laundry area feature expansive quartz countertops, abundant storage, & a full refrigerator & freezer, leading seamlessly to the impressive three-bay garage complete with newly epoxied floors and fresh paint.The upper level offers three generously proportioned bedrooms & a serene primary suite retreat, highlighted by a luxurious ensuite featuring a custom oversized shower and freestanding soaker tub-designed to deliver a spa-inspired experience. A beautifully renovated main bathroom completes this level, blending timeless style with custom finishes.The thoughtfully finished lower level features a welcoming family room centred around a cozy gas fireplace, an additional bedroom, a newly renovated bathroom, & abundant storage-creating a versatile and refined space, perfect for guests or an in-law suite. Ideally located near excellent schools, endless amenities, and the 416-an extraordinary offering that stands in a class of its own. (id:43934)
10 Melville Drive
Ottawa, Ontario
Introducing a brand-new detached development with THREE above-grade apartment dwelling units, each with their own entrances, in-suite laundry and separately metered utilities. With two 4-bed, 2-bath units and one 2-bed, 1-bath unit, this rare turnkey investment offers exceptional income potential and modern design. With a projected gross annual income of $86,400 and a one-year developer warranty, this is a dream investment property. Energy-efficient systems, including high-efficiency heat pumps with backup electric heating and tankless water heaters, keep operating costs low. An attached garage spot offers additional income potential through separate rental. Located just minutes from top-rated schools, public transit, major arterial routes, and Highway 416, this property ensures strong tenant demand. With no rent control due to new-build exemption, investors can take full advantage of market-driven rents and a healthy ROI. Expected completion date is July 2026. STILL UNDER CONSTRUCTION. Gas and Hydro is separately metered, builder can also separate water meters. (id:43934)
32 Sims Avenue
Ottawa, Ontario
Urban luxury in the heart of Hintonburg. Built in 2011, this exceptional three-storey semi-detached home delivers refined indoor & outdoor living. Thoughtfully designed with sleek modern finishes throughout, this home offers 3 bedrooms and 4 bathrooms across bright, open, and perfectly proportioned living spaces. The main level features a spacious family room that leads directly to the backyard - ideal for seamless indoor-outdoor flow. A two-piece bath is found in the mudroom, along with large closets, while the basement serves as additional storage space. Upstairs, the open-concept living space is bright and airy. With soaring 10-foot ceilings and expansive picture windows, this is the perfect place for both entertaining and everyday living. A European inspired kitchen offers modern two-toned cabinetry, granite countertops, a large island and breakfast bar counter, along with an additional two-piece bathroom. Off the kitchen, the balcony comes complete with a gas line for a BBQ, as well as new composite decking and a glass rail that overlooks the backyard. The third floor features a beautiful primary retreat, complete with a wall-to-wall closet and a hotel-inspired ensuite bath. The two additional bedrooms are a generous size, while the main bathroom, and convenient laundry room, offer comfort and functionality. Step outside to your own private urban oasis. The fully interlocked backyard is designed for both relaxation and entertaining, all while enjoying low maintenance living. Featuring an in-ground pool with retractable cover, waterfall feature, and a hot tub, this is an extraordinarily rare offering in this coveted location. With a single car garage, and a newly redone driveway with interlock to accommodate two parking spots, this is truly urban living at its finest. Situated in one of Ottawa's most vibrant and walkable neighbourhoods, you're steps to shops, cafés, restaurants, and all amenities Hintonburg is known for. (id:43934)
117 Orchestra Way
Ottawa, Ontario
Experience Elevated Living in Riverside South. Step into timeless elegance with this exceptional 6-bedroom, 4.5-bath executive home, perfectly positioned in the prestigious Riverside South community. Nestled on an extended premium lot with no rear neighbours, this expansive residence offers over 4,000 sq. ft. of refined living space, thoughtfully designed for modern luxury and everyday comfort. Inside, soaring 9-foot ceilings and rich hardwood flooring create an airy sophistication, while designer pot lighting, custom window treatments, and gleaming quartz countertops elevate every detail. The gourmet kitchen features stainless steel appliances, a large island with breakfast bar seating, and abundant cabinetry ideal for both everyday meals and elegant entertaining. A main-floor office offers the perfect work-from-home space, while the open-concept great room and formal dining area provide a warm yet upscale ambiance. Upstairs, the spacious primary suite is a true retreat, complete with a spa-like ensuite and generous walk-in closet. Five additional bedrooms ensure there's room for everyone, with smart layout and natural light throughout. The fully finished lower-level apartment with a dedicated entrance, full kitchen, spacious bedroom, full bath, and versatile flex room offers endless potential as a rental suite, in-law retreat, or guest quarters. Outdoors, the generous backyard is ideal for summer gatherings, gardening, or quiet relaxation, with the added benefit of privacy and space rarely found in the city. Additional features include a upper-level laundry, a double car garage with inside entry and rough in for electric vehicle charging station. Ideally located just moments from scenic parks, top-rated schools, premium shopping, and the newly completed Light Rail Transit station, this home effortlessly combines luxury, lifestyle, and location. This is executive living at its most distinguished. (id:43934)
28 Queen Street
North Stormont, Ontario
Introducing 28 Queen Street, Crysler - a quality-built and thoughtfully designed 6-plex located in the heart of the vibrant, and rapidly growing community of Crysler! Constructed in 2003, this 2-story building sits on a durable ICF slab-on-grade foundation. The property features 6 well-appointed residential units - including 4x 1-bedroom + 1 office units and 2x 2-bedroom units, each equipped with 1 full bathroom. With 3 spacious units per floor, this building is both functional and appealing to tenants. All units are separately metered for hydro and gas, providing simplified utility management and cost control. Additional features include a backup generator, and ample on-site parking for tenants. Currently, 5 of the 6 units are rented to reliable tenants, while 1 unit has been intentionally kept vacant - offering the future owner the flexibility to move in or lease at todays strong market rents. This is a rare and turnkey investment opportunity in an expanding community with increasing demand for quality rental housing. Whether you're a seasoned investor or looking to enter the market with a high-quality asset, 28 Queen Street is a solid, low-maintenance building primed for consistent returns. Provide 48h irrevocable on all offers. (id:43934)
4 Huisson Road
Ottawa, Ontario
Five-acres of flat and dry commercial land next to the Carp Airport. The zoning permits up to 50% lot coverage (108,900 sf) allowing for multiple structures to be constructed on-site. Additional uses allowed by the municipality under the T1B zoning are service and repair shop (professional trades services and light industrial with some exceptions). Additional uses include heavy equipment and vehicle sales, rental and servicing. Office, restaurant, personal services, research and development, retail factory outlet store, instructional facility, post secondary education, convenience store, and storage yard are all permitted. The seller also has a pre-fabricated 12,800 sf column-free Butler-style steel building in storage that is available for purchase in addition to the land. The materials include the structural beams, steel siding and steel roof. The successful buyer is welcome to purchase these materials as a package with the land for an additional $400,000 bringing the total sale price to $1,825,000. (id:43934)
0000 County 43 Road
North Glengarry, Ontario
North Glengarry's best kept secret...Loch Garry Lake! Welcome to this Wonderful waterfront property with over 2900 feet of water frontage on a secluded lake in the Heart of Glengarry. This 179 acre property offers so much potential and opportunities. Presently zoned rural, you would be permitted to build your Dream Home wherever you wish though a special area along the banks of the Loch Garry lake, where a double garage and in ground electricity is already set up, would be the ideal location. Incredible sunrise and sunset views, plenty of wildlife roaming the property, enough maple trees to have a productive Maple Syrup operation, rolling land with some wetland, stoney hills and flat sections offering potential for a hobby farm. This property is beautiful throughout the year with a multitude of color in the fall, waterfront living in the summer, snowshoeing, or skiing during the winter months. It is simply amazing. You are not only buying a property but buying a new lifestyle! (id:43934)
3330 Principale Street
Alfred And Plantagenet, Ontario
17.76 acres of vacant land zoned R-1, offering excellent residential development potential. Located just 45 minutes from Ottawa and 1 hour 45 minutes from Montreal, this expansive property presents a rare opportunity for builders or investors to create thoughtfully designed homes or a custom private estate near the town's amenities. Nestled in a peaceful, scenic community with easy access to major urban centers, this land is a versatile canvas for your vision. (id:43934)
3521 Old Montreal Road
Ottawa, Ontario
Welcome to 3521 Old Montreal Road, a once-in-a-lifetime opportunity to own 55 acres of land with over 1,300 feet of prime waterfront along the Ottawa River. Whether you dream of creating your own private estate, developing a multi-home retreat, or pursuing future investment potential, this property offers endless possibilities. With the option to sever into three distinct plots, its equally suited for individuals with a vision or developers seeking their next signature project. Imagine waking up each morning to panoramic water views, where sunrises sparkle across the river and evenings end with the glow of golden sunsets. The vast acreage allows you to design your dream lifestyle, whether that means building a luxury residence with space for hobby farming, private trails for walking or horseback riding, or simply enjoying the privacy and tranquility that comes with such a rare expanse of land. The Ottawa River offers countless opportunities for outdoor recreation: boating, kayaking, fishing, and swimming right from your own shoreline. Beyond the property itself, the location in Cumberland Village is unmatched. A charming, historic riverside community, Cumberland combines small-town character with close proximity to the city. Residents enjoy local amenities such as restaurants, cafés, and the well-loved Cumberland Heritage Village Museum, which brings history to life with seasonal events and family-friendly activities. The village also offers schools, parks, recreational facilities, and essential services, all just minutes away. For commuters, downtown Ottawa is within easy reach, making this property a perfect balance of peaceful seclusion and urban convenience. Whether you're envisioning a private sanctuary, a family compound, or an investment in one of the regions most scenic settings, 3521 Old Montreal Road delivers a unique opportunity to shape your future. (id:43934)
23 St Andrew Street
Ottawa, Ontario
This 66x100 foot lot has loads of potential in a desirable area. The property is 17, 19, 21 & 23 St. Andrew. (id:43934)

