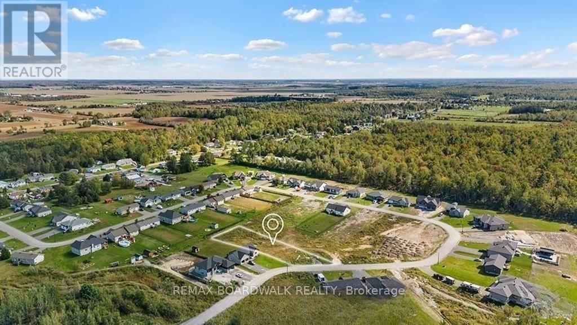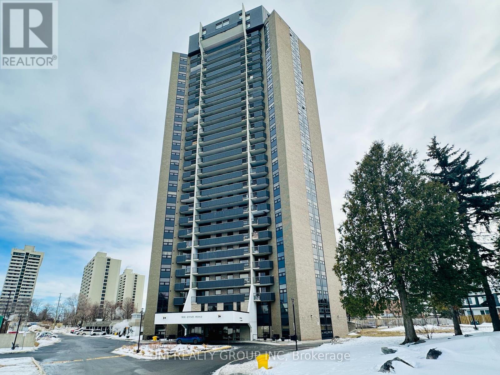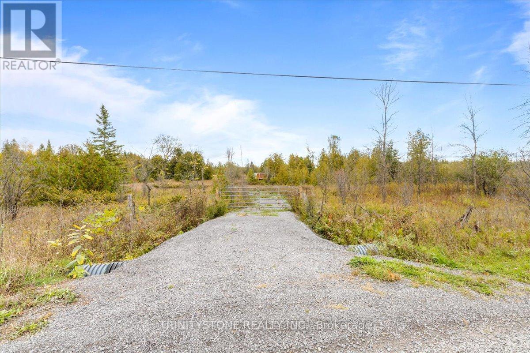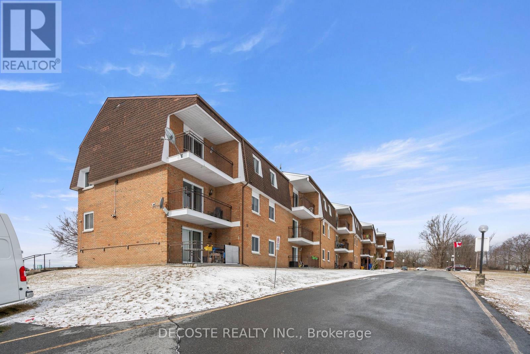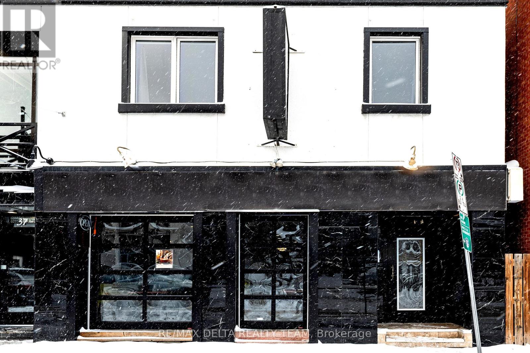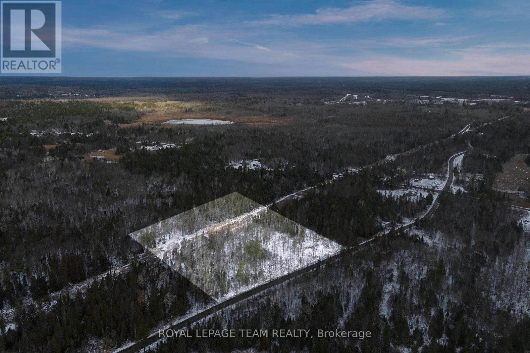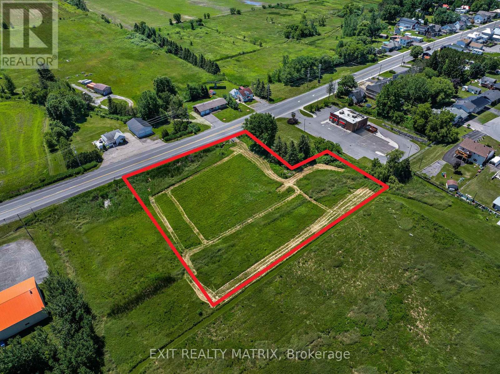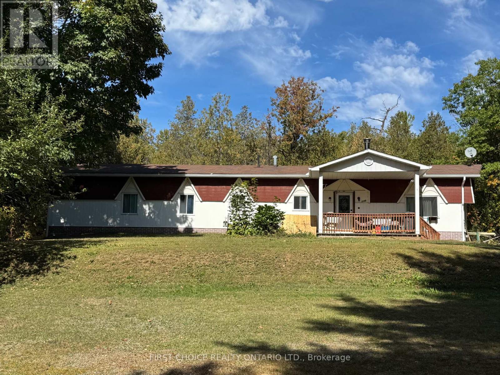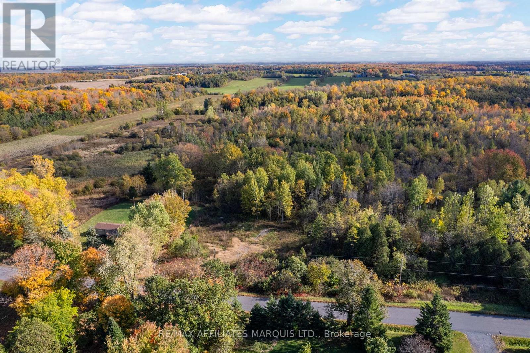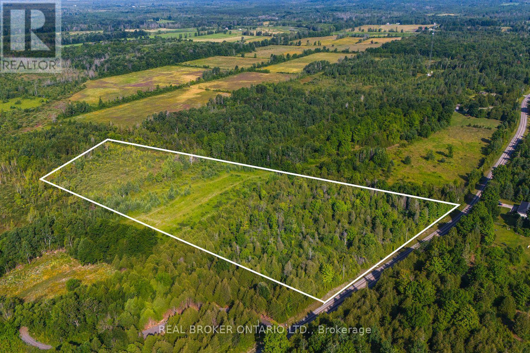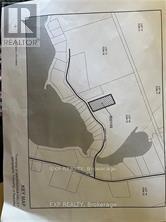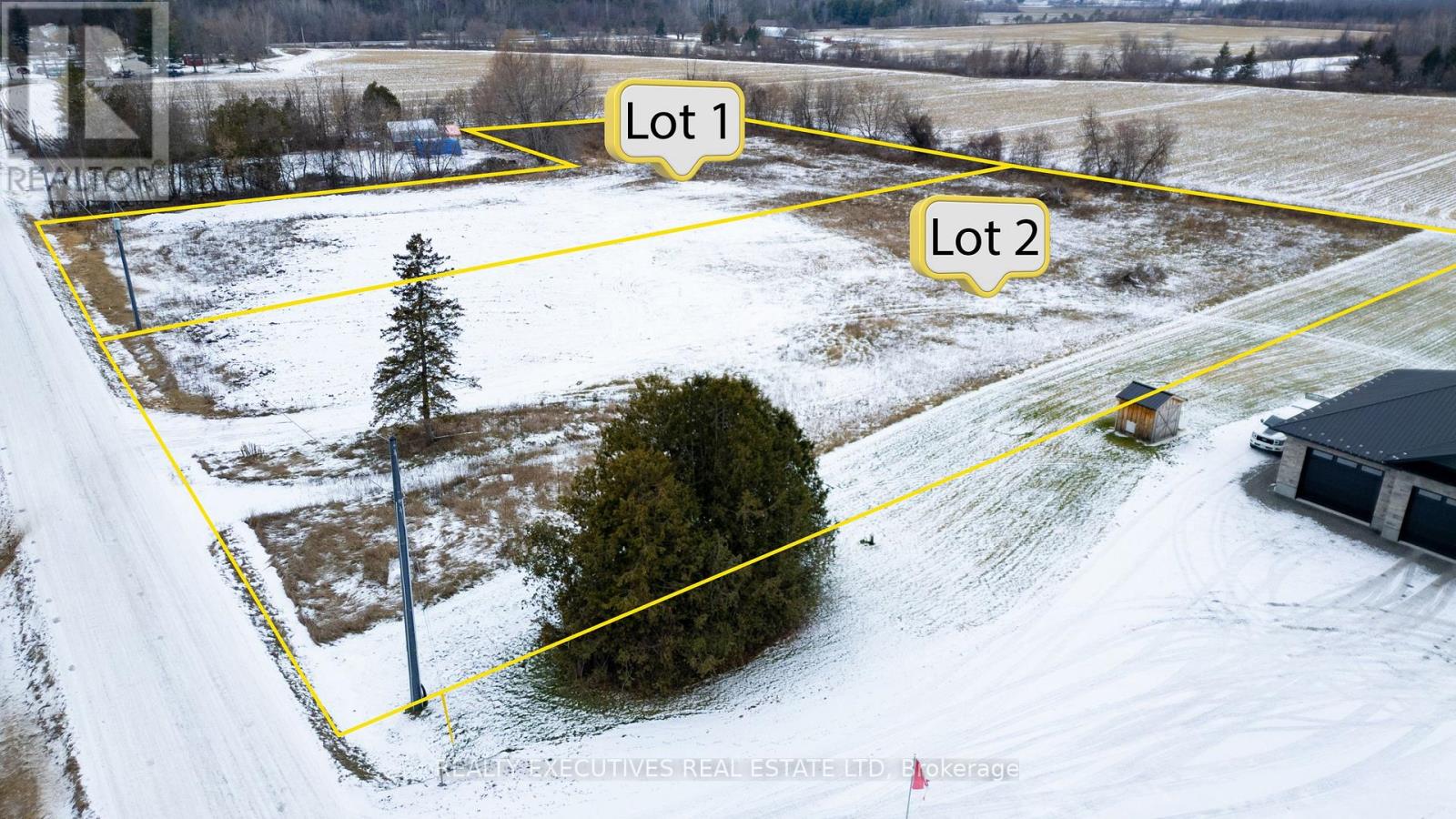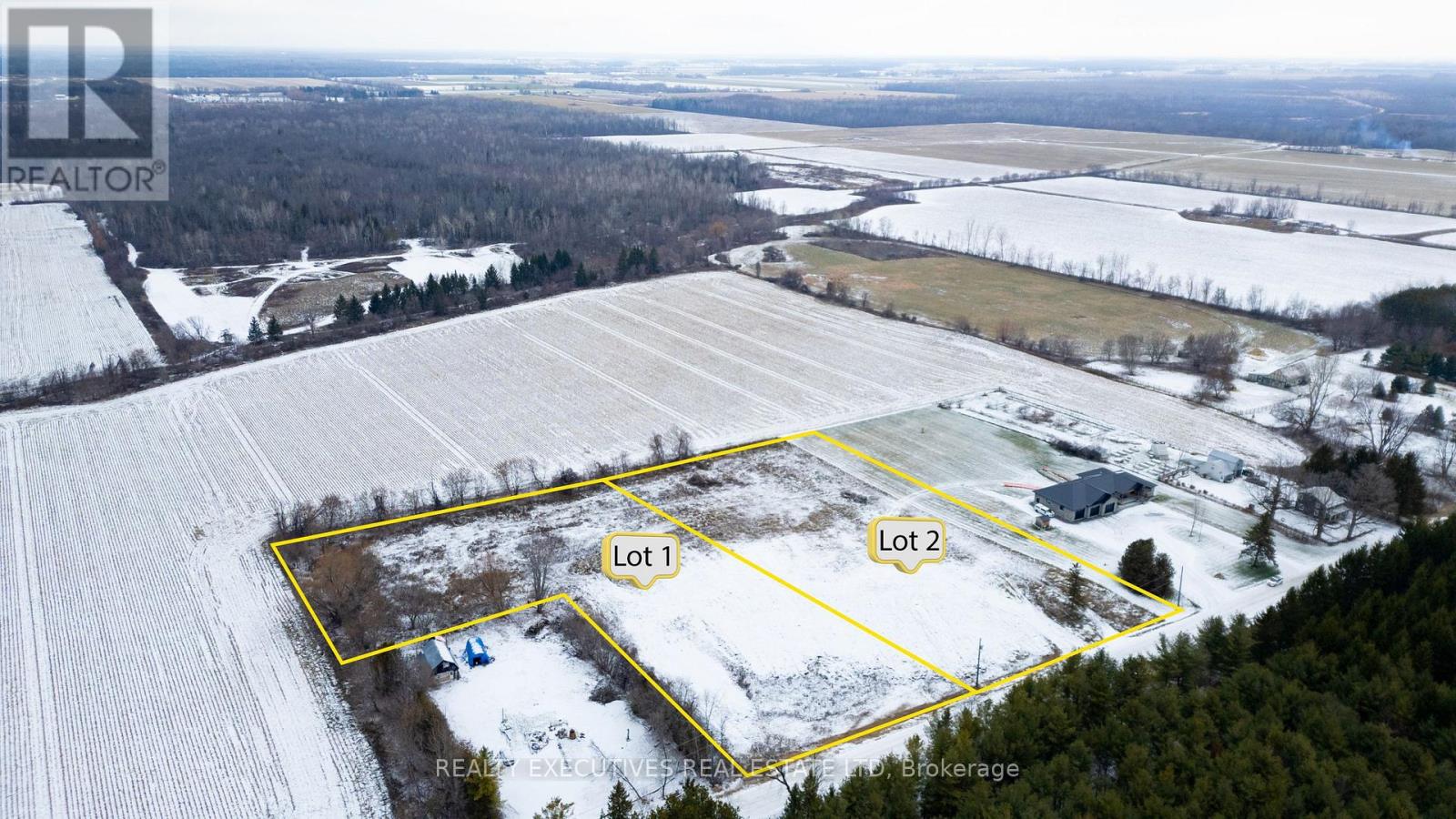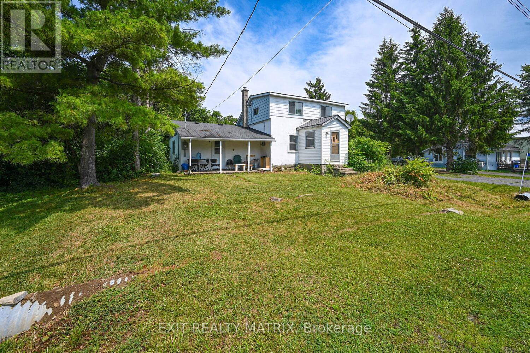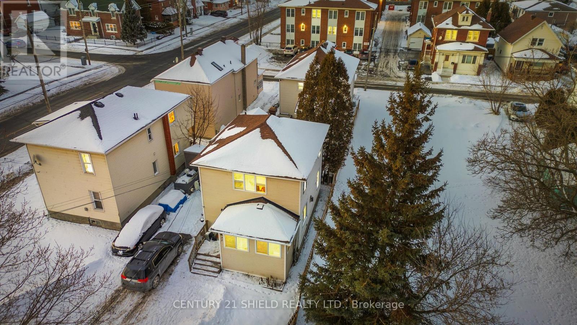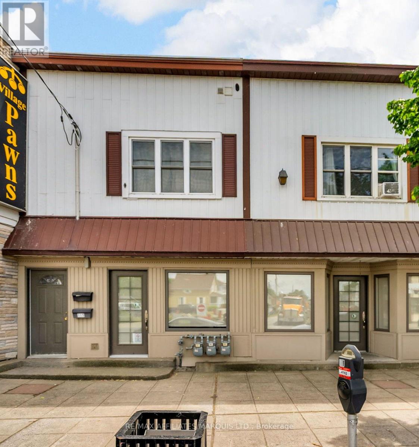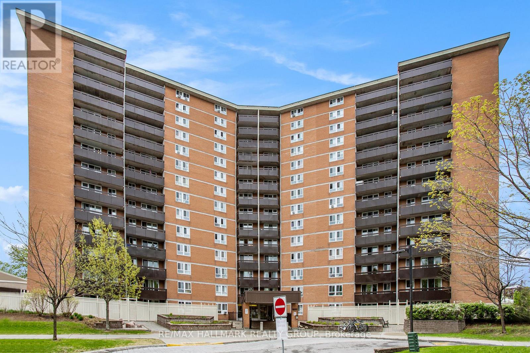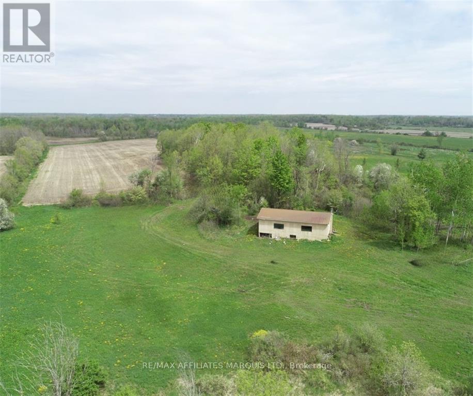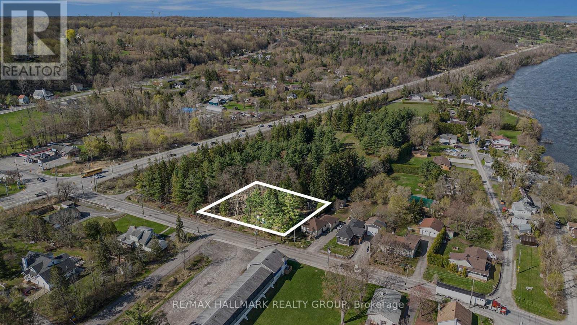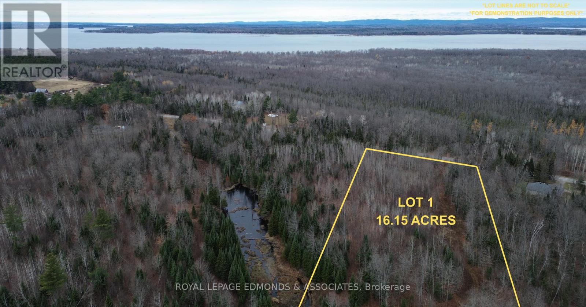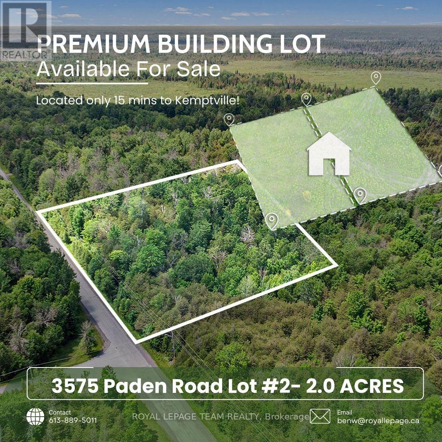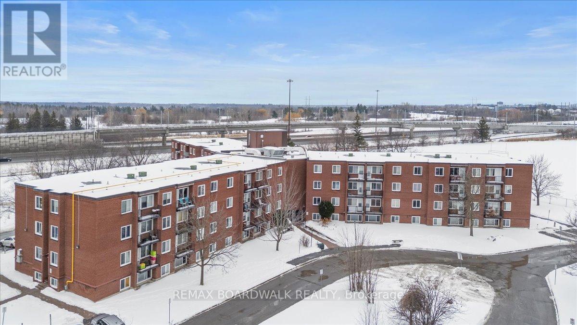We are here to answer any question about a listing and to facilitate viewing a property.
289 Roxanne Street
Clarence-Rockland, Ontario
Welcome to Your Next Family Quest, You've just discovered a 0.55 acre treasure tucked at the end of a quiet cul-de-sac, the kind of spot you only find after completing a side quest for Perfect Family Location. This parcel isn't just land, it's the blank map where your family's next chapter begins. You're not building just anywhere; you're building in one of Rockland's most peaceful pockets, a neighbourhood where kids can explore safely, ride bikes on low traffic roads, and transform the cul-de-sac into their own arena of imagination. This is the kind of community where neighbours wave, cars slow down, and families put down lasting roots. All the modern boosters are already here: natural gas, municipal water, Hydro, and Bell Fiber, keeping you fully equipped for work, streaming, gaming, or running your household command center. Just minutes away, Rockland offers everything you need, strong schools, grocery stores, sports centers, parks, waterfront trails, cafes, and family friendly restaurants. It's the perfect hybrid zone: peaceful enough to feel like a retreat, connected enough to make life incredibly convenient. This lot isn't just dirt and trees, it's opportunity, imagination, and the start of a life built intentionally, peacefully, and beautifully. Your family's next adventure begins here. (id:43934)
1508 - 900 Dynes Road
Ottawa, Ontario
Spacious 2-bedroom, 1-bathroom condo in a highly convenient location near Carleton University, Hog's Back Park, and the Rideau Canal, as well as shopping, recreation, restaurants, and more. Ideal for first-time buyers or investors, and those looking for low-maintenance living in a prime location. Bright open-concept living and dining area with laminate flooring throughout main spaces with access to a south-facing balcony and great views. Sun-filled kitchen with ample cupboard and counter space, featuring BRAND NEW stove, fridge and hoodfan. Both bedrooms are generously sized, and the in-unit storage room provides excellent additional space. Condo fees include heat, hydro, water, and sewer for added convenience. The building offers fantastic amenities including a meeting/ party room, indoor pool, sauna, library, bike storage and newer washers and dryers in the on-site laundry facilities. One underground parking space is included. Public transit is nearby, making this an ideal location for students or professionals seeking quick and easy access across the city. Parking lot was resurfaced and repaved. Excellent value in a vibrant community. (id:43934)
1754 Kilmaurs Side Road
Ottawa, Ontario
This exceptional building lot is ready for your next great idea. Offering nearly 4 acres of space, the property provides privacy, natural beauty, and endless potential. Ideally located just under 20 minutes to both Kanata and Arnprior, and only 10 minutes to the beach, golf, and local schools, it perfectly balances rural tranquility with everyday convenience. A newer driveway and partially cleared grounds make planning your future build easier, while Rural Countryside zoning allows for a wide range of possibilities. The rear portion of the property features natural wetlands, creating a peaceful habitat for wildlife and enhanced privacy from neighbouring properties and the adjacent NCC trail network-ideal for outdoor enthusiasts. Wake up to peace and quiet but a location that gets you back to the highways and work fast. Excellent exposure from multiple directions offers flexibility in home orientation and design. Families will appreciate being just 5 minutes from Stonecrest Elementary School and 10 minutes from West Carleton High School. Please do not visit the property without an agent present. The storage trailer will be removed prior to closing. The front 2 acres give you an ideal future building spot. Now is the time to plan ahead and get ready for spring 2026. (id:43934)
209 - 220 Kenyon Street W
North Glengarry, Ontario
Great investment opportunity with picturesque lake views! This lovely 2-bedroom condo offers comfortable, low-maintenance living in a well-maintained building. The unit was painted (2023) and features luxury vinyl plank flooring throughout the hallway, bedrooms, living and dining areas. Step out onto your private balcony and enjoy scenic views of Mill Pond and Alexandria Island Park. Residents can take advantage of the parklike common grounds, complete with a fire-pit and seating, community BBQs, and a shared dock - perfect for launching a kayak or canoe. Ideally located close to Glengarry Memorial Hospital, shops, restaurants, and the Via Rail train station. Currently tenanted at $1,654 per month plus hydro, with the lease in place until August 31, 2026, making this an excellent turnkey investment. (id:43934)
33 - 39 Clarence Street
Ottawa, Ontario
Don't miss this golden opportunity to become a business owner in the Capital City of Canada, Ottawa. Ideally located in the vibrant and world-famous By-Ward Market, this is a rare chance to establish a restaurant business in one of the city's most sought-after destinations. Just steps from the U.S. Embassy and iconic Parliament Hill, and surrounded by numerous federal offices, the location benefits from strong daily foot traffic. Walking distance to the Rideau Centre for world-class shopping and close to the University of Ottawa, this area attracts thousands of tourists and locals year-round. The restaurant features a spacious dining area with approximately 170 seats and a well-equipped commercial kitchen with an impressive 18-foot ceiling and a functional 10-foot hood. An exceptional opportunity in the heart of downtown Ottawa-act fast. (id:43934)
00 Barryvale Road
Greater Madawaska, Ontario
LAND FOR SALE IN CALABOGIE: Discover an exceptional opportunity to own approximately 9 acres of prime residential land on Barryvale Road in beautiful Calabogie. This spacious vacant lot is ideally located near the Calabogie Highlands, offering endless possibilities for your future home, cottage, or investment property. Just minutes from top local attractions, including the Calabogie Motorsports Park, Calabogie Peaks Ski Resort, and the charming Village of Calabogie with its restaurants, shops, and year-round recreational activities. This property places you in the heart of one of Eastern Ontario's most desirable outdoor lifestyle destinations-perfect for buyers seeking private building lots, rural retreats, or Calabogie real estate close to lakes, trails, golf, skiing, and motorsports. A Hydro Easement runs through the lot. Don't miss your chance to secure a sizeable and well-located parcel in Greater Madawaska with excellent potential. (id:43934)
000 St-Philippe Street
Alfred And Plantagenet, Ontario
LOCATION LOCATION LOCATION!!! 1.49 Acre Commercial Lot zoned C3 (Hwy Commercial) on St-Philippe street in Alfred next to Tim Horton's. Ideal location to establish your business on this piece of land with high visibility and traffic. Endless possibilities of construction from Auto Service Station, Warehouse, Welding Shop and Hotel to restaurant. Water and natural gas available but will have to be connected at the Buyer's expense. Don't wait! (id:43934)
1985 Rue Lacelle Street
Alfred And Plantagenet, Ontario
This 3-bedroom mobile home sits on its own owned lot and offers a spacious living room with hardwood flooring, a bright eat-in kitchen, three bedrooms with brand-new wall-to-wall carpet, a 4-piece bathroom, and a large storage room. Additional features include tile, hardwood, and carpeted flooring, a gable roof, a front covered porch, updated roof shingles, a hot water tank, and two storage sheds. Land value alone is worth it. Good tenants willing to remain. (id:43934)
20188 Beaupre Road
South Glengarry, Ontario
A Head Start on Your Country Dream! It's not every day you find a rural lot that's already had some of the big work done. This 3.66 acre property comes with a drilled well and 200 amp hydro service already on site. Whether you're thinking of building soon or planning for the future, it's a big step forward. Set on a quiet, well loved country road (paved), this lot offers a gravel driveway and a large clearing with plenty of space to build. You're close enough to everything you need, just 10 minutes to Lancaster or Alexandria, but far enough to enjoy the space and the quiet that country living brings.Its a beautiful spot to build a home, cabin, or weekend retreat. Please be sure to check with the township about building permissions. (id:43934)
Lot 2 Kyle Road
Augusta, Ontario
Scenic 10-Acre Lot Ideal for Your Dream Home & Country Lifestyle. Build the life you've been dreaming of on this beautiful 10-acre lot, ideally situated between Kemptville and Brockville; offering easy access to both communities and their full range of amenities. This property features a blend of mature wooded areas and open clearings, giving you flexibility and freedom in your building plans. Whether you envision a private estate set back from the road or prefer to build closer to the front and utilize the back acreage for hobby farming, recreational use, or trail riding, the possibilities here are endless. Enjoy the peace and tranquility of the countryside, surrounded by quiet, friendly neighbours and nature in every direction. Equestrians take note: just a 2-minute ride from your future barn and pastures is a private indoor riding arena, with the potential rare opportunity to rent for all-season riding: a dream setup for any horse enthusiast.If you're ready to escape the city and craft your ideal rural lifestyle, bring your plans and come experience the potential this incredible property has to offer. (id:43934)
00 Vistula Road
Madawaska Valley, Ontario
Newly severed lot awaiting your dream. Close to Long Lake and the Old Barry's Bay Rd. The Polish Scouts camp is within walking distance. Taxes are not yet assessed (id:43934)
10569 Loughlin Ridge Road
North Dundas, Ontario
Prime Vacant Lot With Flexible Build Options: Experience country living at its finest on this gorgeous ~2.1-acre building lot, ideally located just 10 minutes from Osgoode and right on the edge of Hallville. With no rear neighbours and hydro available at the road, this property offers privacy, convenience, and an exceptional setting for your future home. Enjoy quick access to Highway 416, Kemptville's amenities, and you're only about 20 minutes from Ottawa South-a perfect balance between peaceful rural living and city accessibility. Two Purchase Options Available: OPTION 1 - Land + Septic (For added convenience, the seller will dig, backfill and supply/install a complete septic system, saving you time while streamlining your building process.) OPTION 2 - Custom House (Prefer a move-in ready home? The seller is also offering to custom-build a house on the property. Work directly with the seller/builder to design or select a floor plan that matches your lifestyle and preferences.). This lot includes an existing dug well from prior development. Note: Please refer to Lot 2 as indicated in the photos. Take advantage of this rare opportunity with flexible building options at a prime location. (id:43934)
0 Loughlin Ridge Road
North Dundas, Ontario
Prime Vacant Lot With Flexible Build Options: Experience country living at its finest on this gorgeous ~2.7-acre building lot, ideally located just 10 minutes from Osgoode and right on the edge of Hallville. With no rear neighbours and hydro available at the road, this property offers privacy, convenience, and an exceptional setting for your future home. Enjoy quick access to Highway 416, Kemptville's amenities, and you're only about 20 minutes from Ottawa South-a perfect balance between peaceful rural living and city accessibility. Two Purchase Options Available: OPTION 1 - Land + Septic (For added convenience, the seller will dig, backfill and supply/install a complete septic system, saving you time while streamlining your building process.) OPTION 2 - Custom House (Prefer a move-in ready home? The seller is also offering to custom-build a house on the property. Work directly with the seller/builder to design or select a floor plan that matches your lifestyle and preferences.). Note: Please refer to Lot 1 as indicated in the photos. Take advantage of this rare opportunity with flexible building options at a prime location. (id:43934)
4942 County Road 34 Road
South Glengarry, Ontario
Beautiful 7-acre lot where nearly an acre of cleared land is embraced by 6 acres of woodland. The perfect blend of open space and privacy. This lot provides an ideal setting for your dream home or hobby farm, with rural zoning that allows for residential or farming use. Enjoy country living, all while being conveniently located just minutes from Lancaster (Highway 401) and Alexandria (Via Rail). Buyers are encouraged to confirm their plans with local governing authorities. (id:43934)
7771 Lawrence Street
Ottawa, Ontario
This 2 storey home with a detached two-car garage offers potential for renovation or redevelopment. Zoned Home Enterprise, the property may support certain home-based business uses (buyers to verify permitted uses with the City of Ottawa).The existing structure includes two bedrooms with a semi-functional layout. The septic and well systems are operational. Structural repairs are required, particularly to the main room and crawl space.Depending on vision and plans, buyers may consider a partial renovation or full rebuild. A smaller section of the home may serve as a starting point for restoration.Located on a good-sized lot in a quiet village setting, this property offers value for those seeking a project with potential.Great location just off Back Street, 25 minutes from downtown and 20 minutes to the airport, and only 10 minutes to shopping. Vernon is a beautiful rural area within the Ottawa city boundary, known for its welcoming community and peaceful rural charm. (id:43934)
37 Timothy Avenue
Cornwall, Ontario
Welcome to 37 Timothy! A charming two-storey, fully detached home - affordable, well maintained, and move-in ready. Ideally located within walking distance to Walmart and nearby amenities, this property offers excellent value for first-time buyers or investors. Outside, you'll find a large 4-car driveway, a storage shed, and partially updated exterior siding. As you step inside, you're welcomed by a spacious foyer leading into the living room, featuring a cozy corner gas fireplace and an open flow to the updated kitchen. The updated kitchen offers ample cabinetry and counter space and is complemented by a convenient two-piece bathroom on the main floor. From this level, you'll also find access to the unfinished basement and rear entrance. The unfinished basement provides plenty of storage and awaits your creative vision. Upstairs, the second level features two generously sized bedrooms, including an oversized primary bedroom with a large closet, as well as a modern three-piece bathroom with a double whirlpool tub. The roof was replaced in 2021, adding peace of mind for years to come. This is a rare opportunity to own at an attractive price point. Currently tenanted, with the tenant willing to stay, and rented at $1,250 per month plus utilities. Willing to increase rent to 1500$. Please allow 24 business hours irrevocable with all offers. (id:43934)
113-115 Montreal Road
Cornwall, Ontario
Versatile mixed-use property located in Cornwall's historic Le Village district.113-115 Montreal Road offers a well-maintained commercial/residential building with flexible use options and long-term potential in a well-established, walkable area. The main level features approximately 772 sq ft of functional commercial space, including a large open area, private office, and 2-piece bathroom-well suited for professional services, boutique retail, or owner-occupied business use. The upper level includes a spacious 1-bedroom apartment (approx. 620 sq ft) with electric baseboard heating and a dedicated hot water tank. A long-term tenant of approximately four years is currently in place, paying $700/month plus utilities, providing consistent supplementary income. The surrounding area is evolving, with two new apartment complexes currently under construction nearby, which may contribute to additional activity and visibility over time. The property is within close proximity to local shops, services, and amenities and may qualify for city incentive programs through the Heart of the City initiative (buyer to verify). Important note: The building is presently open to the main level of 111 Montreal Road. While being sold separately, the properties may be purchased together (arms-length), or the space can be reconfigured into two independent units by reinstating a dividing wall. (id:43934)
1508 - 2000 Jasmine Crescent
Ottawa, Ontario
Welcome to this well maintained 2-bedroom, 1-bathroom condo perched on the 15th floor of a well-managed building, offering breathtaking, unobstructed views of the Gatineau Hills. This sun-filled unit is the perfect blend of comfort, convenience, and style ideal for first-time buyers, downsizers, or savvy investors. Step into a thoughtfully updated kitchen featuring a brand-new backsplash, modern countertops, and a rare, grandfathered-in dishwasher a unique bonus in the building. The open-concept living and dining area is bright and airy, creating a welcoming space for both relaxing and entertaining. Enjoy the peace of mind that comes with a meticulously cared-for home this unit has been lovingly maintained and it shows in every detail. Additional features include:2 spacious bedrooms with generous closet space1 full bathroom with clean, classic finishes1 dedicated parking space located conveniently right in front of the building entrance Condo fees that cover all utilities, offering exceptional value and ease of budgeting Take advantage of the building's extensive amenities, including: Indoor pool, sauna, jacuzzi, well-equipped gym, recreation/party room. Location is everything and this one has it all. Situated in a highly convenient area, you're just minutes from Blair Station, top-rated schools, shopping centers, restaurants, and entertainment options. Whether you're commuting downtown or heading out for the weekend, everything you need is at your fingertips. Don't miss out on this rare top-floor gem with spectacular views, fantastic amenities, and unbeatable value. Book your showing today! (id:43934)
3258 Auld Mcmillan Road
North Glengarry, Ontario
Situated on a low-traffic road, this property ensures tranquility while being only a short drive away from Alexandria. The proximity to amenities makes it an ideal location for both business and leisure. The sturdy building, with its history as a sawmill, adds character and potential for repurposing. Whether someone is looking for a business opportunity or a peaceful countryside escape, this property seems to offer the best of both worlds. (id:43934)
942 Cameron Street
Ottawa, Ontario
This lot is right next to 970 Cameron Street (Treed area in photos, MLS X12582476), making this a massive opportunity to combine and create a large-sized lot! Opportunities like this don't last. Build your dream home or next investment project on this desirable vacant lot just steps from the water. With all utilities readily available and water connected, this property is shovel-ready for builders, developers, or anyone looking to design and construct their perfect custom home. This lot offers a rare blend of natural beauty and urban convenience ideal for investors looking for high-potential land or homeowners seeking a connected lifestyle. (id:43934)
710 Westmeath Road
Whitewater Region, Ontario
Discover the perfect place to build your dream home on this beautiful 16.15 acre parcel of land surrounded by nature. Mostly flat and easy to work with, this lot features a mix of mature hardwood and softwood trees, offering privacy and a serene country setting. Backing onto Mill Creek, with another smaller creek flowing through the lower portion, this property is a haven for wildlife and outdoor enthusiasts. Whether you enjoy hunting or exploring, you'll love having your own piece of the great outdoors right in your backyard. There's plenty of space here to design the lifestyle you've always wanted - from a family home with room for kids to roam, to a private retreat surrounded by nature. Create trails through the woods, set up a garden, or build that dream shop or hobby farm you've always envisioned. If you've been searching for a peaceful escape with endless potential, this 16.15 acre lot is the perfect place to make it happen. Your country dream starts here! *Please do not walk the property without a licensed Realtor.* (id:43934)
744 Black Creek Road
North Algona Wilberforce, Ontario
Your perfect rural getaway is right here! Escape the hustle and bustle and relax in the beauty that nature offers. Whether you're looking for a hunting getaway, or a place to build your off grid retreat, this is the place to do it! Complete privacy on over 41 acres of land. Direct front on a municipal maintained road. Some partially cleared areas and trails throughout the property. Nicely elevated property with a fantastic view of the countryside below. Located just 25 minutes from Pembroke, 15 minutes to Eganville or Golden Lake. ATV/Snowmobile trails are close by, along with an abundance of crown land and lakes within close driving distance. Come see, come stay! Showings by appointment only. (id:43934)
L2-3575 Paden Road
Ottawa, Ontario
3575 Paden Road, Lot 2 in North Gower, is a beautiful 2-acre building lot that offers a serene and versatile setting for your future home or retreat. The property features high, dry, and well-maintained land, surrounded by mature trees that provide excellent privacy and natural shade. Its peaceful, rural location makes it an ideal spot for those seeking tranquility while still being close to essential amenities. Located under a 15-minute drive to Kemptville, this lot provides convenient access to shopping, dining, schools, and community services. Additionally, its just a few minutes from the scenic Rideau River, a popular destination for boating, fishing, and outdoor recreation. Whether youre looking to build a permanent residence or seasonal getaway this property offers a fantastic opportunity to enjoy a peaceful lifestyle surrounded by natural beauty. The lot is easily accessible via a paved road, ensuring smooth travel year-round. Its combination of rural charm and proximity to amenities makes it a perfect spot for those wanting to enjoy outdoor activities and the quiet countryside, all within easy reach of nearby towns. Dont miss the chance to own this picturesque property an ideal place to create your dream home or retreat in a desirable North Gower area. (id:43934)
108a - 2044 Arrowsmith Drive
Ottawa, Ontario
BRIGHT, move in ready, affordable living awaits! You'll love this updated 2-bed, 1-bath END UNIT close to EVERYTHING! NO NEED FOR A CAR at 2044 Arrowsmith! Although a parking spot is included... The KITCHEN, FLOORING and BATHROOM were updated in 2020! New BASEBOARD HEATERS and HYDRO PANEL were added that year as well - great for savings and efficiency! Plus a new toilet was installed in 2023. The spacious living and dining areas feature SO MUCH NATURAL LIGHT and flow seamlessly from the kitchen. The separate foyer allows for privacy when guests arrive... Both bedrooms are a great size and offer flexibility in terms of living arrangements. You'll love living in Beacon Hill with quick access to the Blair LRT, GREAT schools, local PARKS, and lots of SHOPPING! Convenient amenities very close by include Costco, Walmart, Canadian Tire, Pharmacies, Movie Theatre, Arena, Wave Pool and so much more! Don't forget the OUTDOOR POOL and sauna situated right at the condo! With a private parking spot and storage locker this unit offers a rare opportunity for first-time buyers looking to quit paying rent and start saving or investors looking for a cash flow positive opportunity. What a great way to get into the Ottawa real estate market! (id:43934)

