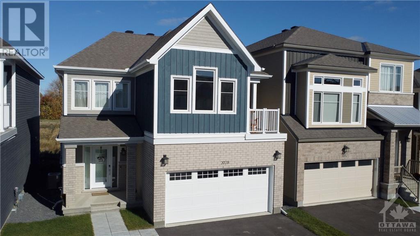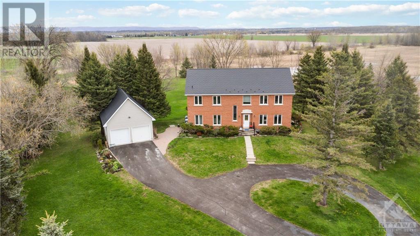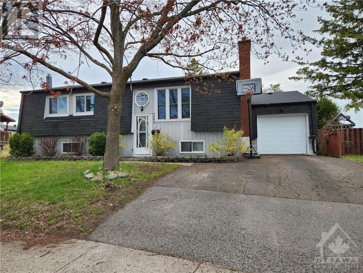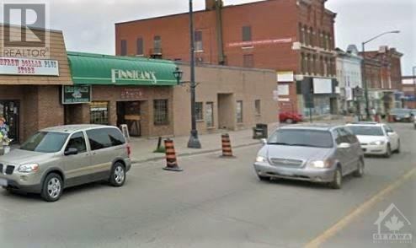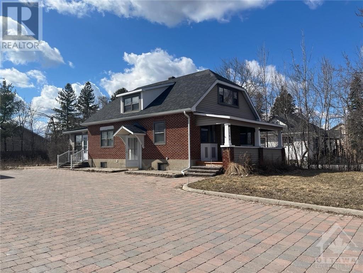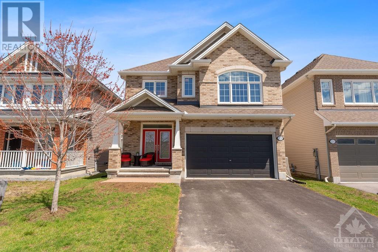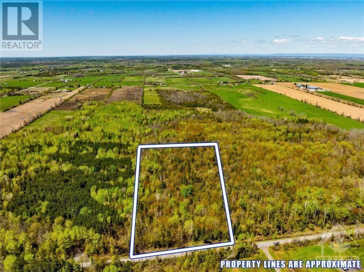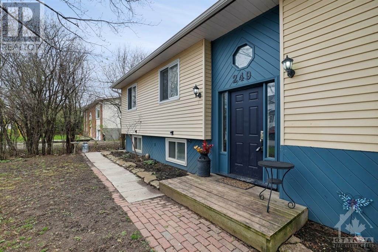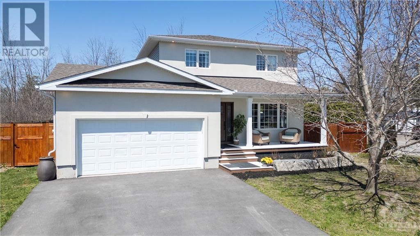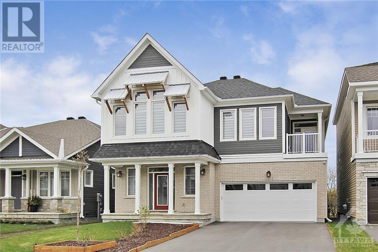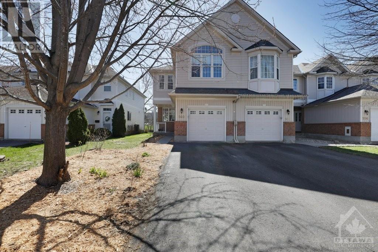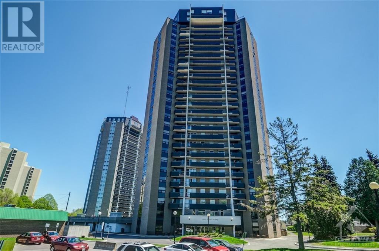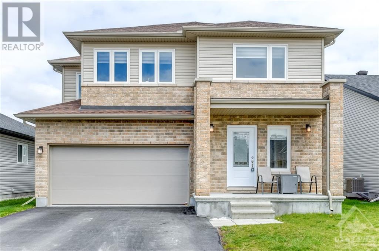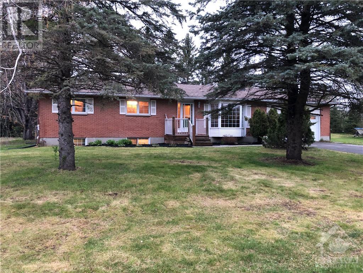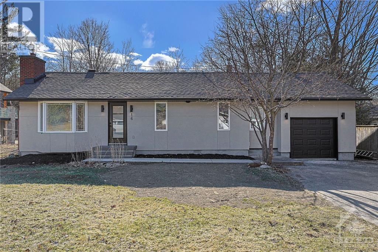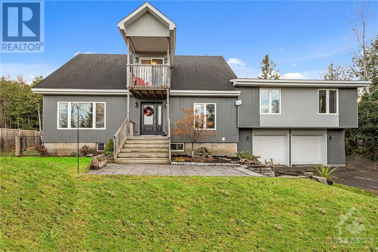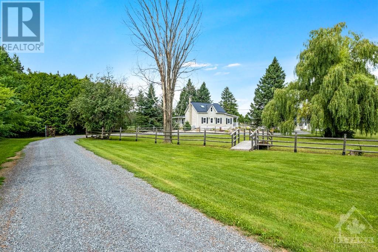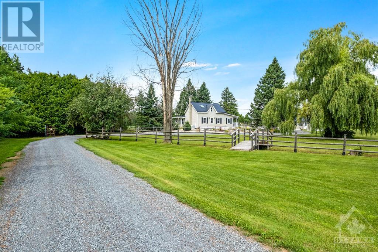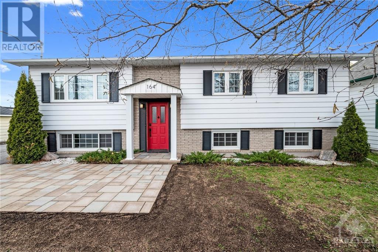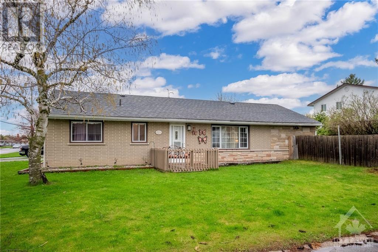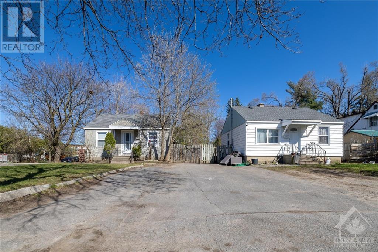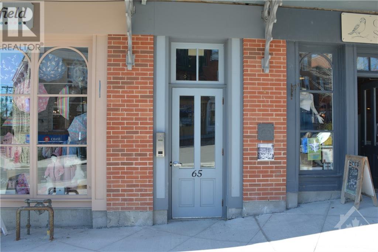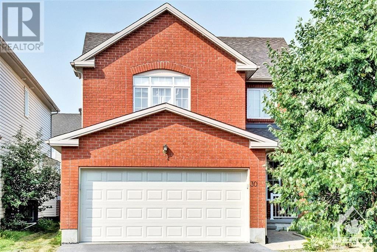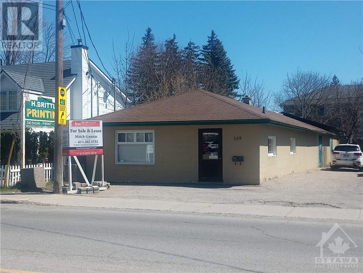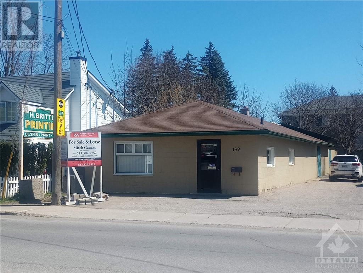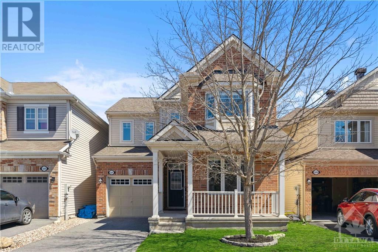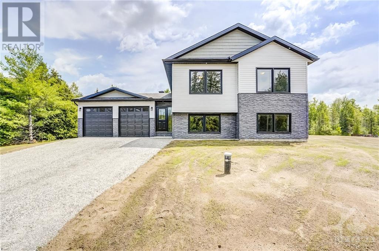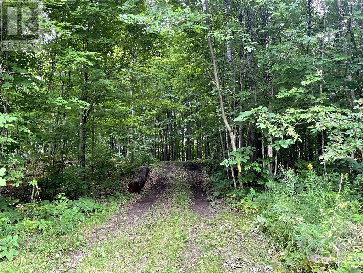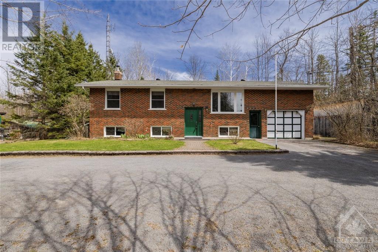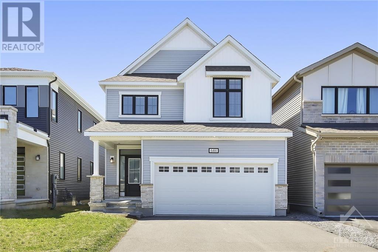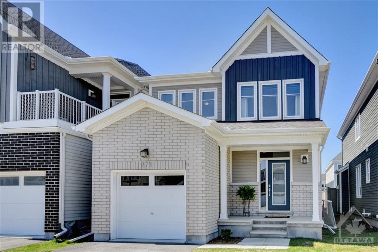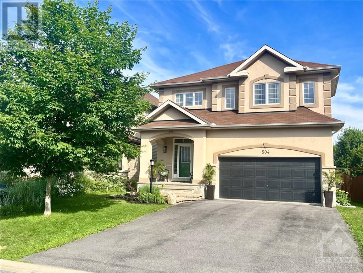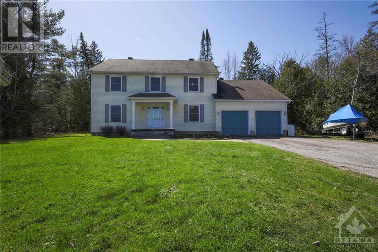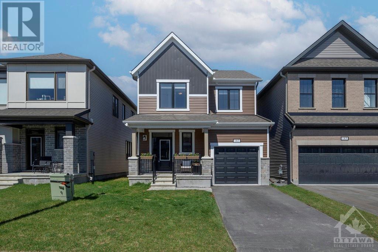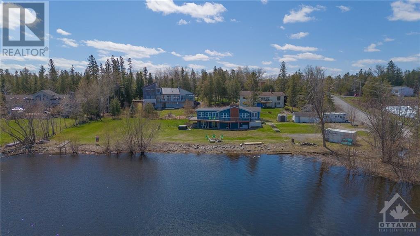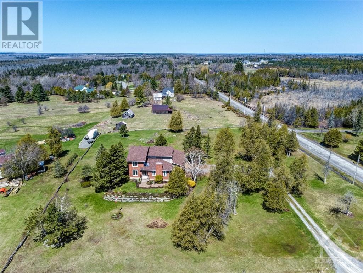We are here to answer any question about a listing and to facilitate viewing a property.
2028 Postilion Street
Richmond, Ontario
Step into this exquisite home in the charming community of Richmond! Walk on stunning hardwood floors throughout the main floor, enjoy a beautiful kitchen featuring upgraded cabinets with gold handles, soft closing, quartz countertops, stainless steel appliances and a generous island—perfect for hosting gatherings! Upstairs, discover four spacious, sunlit bedrooms with ample closet space, including his/hers closets in the master bedroom, a loft, and a balcony. The fully finished basement is an entertainment haven with a movie room and a full washroom. This spacious layout allows for a potential fifth bedroom and includes it's fully enclosed laundry room. With nine-foot smooth ceilings on the first floor, large windows for natural light, and elegant pot lighting, this home radiates sophistication with all the Caivan upgraded bells and whistles! Don't miss out on this blend of elegance and style! (id:43934)
3340 Woodkilton Road
Ottawa, Ontario
Escape to the serene countryside where tranquility meets comfort in this private oasis.Nestled in a rural setting,this property offers the ideal family retreat, just a short 10min drive north of Kanata. Crafted with enduring quality with all-brick exterior complemented by a separate oversized double car garage.Inside discover generous principle rooms bathed in natural light.Updates include long lasting metal roof,newer windows & AC.The full basement stands high &dry offering versatile space or future expansion to suit your needs.Lush green lawns &meticulously landscaped grounds span the expansive 2.6acre lot-ample space for outdoor activities &relaxation.Nature enthusiasts will delight in the property's proximity to the Beachburg Trail Corridor-offering endless opportunities for scenic walks &invigorating hikes right in your backyard.Whether you seek a peaceful retreat or a place to connect with nature,this country home offers the perfect blend of comfort,convenience&countryside charm. (id:43934)
203 Edward Street
Arnprior, Ontario
SPACIOUS 3+1 BEDROOM RAISED RANCH ON A FANTASTIC PIE SHAPED LOT WITH MORE THAN ENOUGH ROOM FOR THE KIDS AND DOGS TO RUN.YOU CAN WALK TO SHOPPING,ELEMENTARY SCHOOLS AND A PLAYGROUND.THE MAIN FLOOR IS PRIMARILY PARQUET FLOORING.THERE IS A GAS FIREPLACE IN THE LIVINGROOM AND FRENCH DOORS IN THE DININGROOM OUT TO A COVERED PORCH.THE SPACIOUS KITCHEN HAS OAK CUPBOARDS AND COMES WITH APPLIANCES.3 BEDROOMS AND A 4PCE BATH MAKE UP THE BALANCE OF THE MAIN FLOOR.THE LOWER LEVEL FEATURES A FAMILYROOM WITH A GAS STOVE,A GAMES ROOM,4TH BEDROOM,3 PCE.BATH AND LAUNDRY/STORAGE ROOM.ROOF WAS RESHINGLED IN 2016,FURNACE AND A/C 2009.NEWER BREAKER PANEL WAS INSTALLED IN 2017.A GOOD FAMILY HOME.THIS HAS BEEN A RENTAL SO NO HEAT OR HYDRO COSTS.WATER APPROX.$900 A YEAR THERE IS NO WARRANTIES ASSOCIATED WITH THIS WARRANTIES.ALL APPLIANCES IN AN AS IS CONDITION.24 HR IRREVOCABLE ON ALL OFFERS.IMMEDIATE POSSESSION. (id:43934)
296 Raglan Street S
Renfrew, Ontario
Commercial building 22,560 square feet on the main level plus unfinished 22500 square feet in the basment . Center of town on the Main St. One story Multi-tenant building. 4 units. Finigan's Restaurant (5040 sq ft), $4,500/mo, Dollar Plus (2120 sq ft) $2000/mo, Flea Market (5890 sqft) $2,000/mo , Salvation Army (9429 sq ft) $4,000/mo ,Tenants pay heat, hydro and water. All units have Separate forced air gas furnaces. Full basement. Large parking lot at rear of building. Annual gross $150000.00 should be a lot higher netting $99000.00 .PHASE ONE ENVIRONMENTAL SITE ASSESSMENT MADE ON 15 DEC 2015 ON FILE. Vendor may take back mortgage (id:43934)
1586 Stittsville Main Street
Ottawa, Ontario
Calling on all investors. This is a true investment for you. It is zoned TM9 -Height 15m, think about what you can make out of this large lot. As for commercial uses, the following is a short list of permitted use: animal care establishment, instructional facility, day care, community center, school or training center, place of worship and for residential, it is permitted to build stacked dwelling townhouse dwelling planned unit development. The current building on the property can generate money for you until you finalize your paperwork. Main level is easily rentable at 2350 and lower level at 1300 a month. A retail plaza project with 7 stores was drawn by Razzmal Group Engineering Ltd. This property is zoned TM9 H(15), Traditional Mainstreet with a height maximum of 15m. It is also listed as commercial. (id:43934)
229 Mazon Street
Stittsville, Ontario
Welcome to your future dream home, nestled on a quiet street ACROSS FROM A PARK, in the middle of Stittsville & Kanata. This stunning 5 bed, 5 bath newly built home by Tamarack features a welcoming open concept layout that is flooded with natural light. This modern residence showcases a formal dining room, cozy gas fireplace, 9' ceilings and gleaming hardwood floors. It boasts a chef-inspired kitchen with quartz counters, SS appliances and tons of cabinet space. The retreat style primary offers park views with a walk in closet and 5 piece ensuite. Upstairs laundry and 3 additional generous sized bedrooms with an ensuite and Jack & Jill bathroom complete the upper level. Downstairs is fully finished with 9' ceilings, a rec room, legal bedroom w walk in closet & 5th bathroom with plenty of storage space. The expansive fenced in yard with large deck is perfect for entertaining guests. Located in the sought-after neighbourhood of Poole Creek, close to shops, schools, restaurants and HW417. (id:43934)
611 Barracks Way
Ottawa, Ontario
Welcome HOME! Stunningly updated family home in a peaceful neighborhood. Contemporary design highlights 5 beds and 4 baths. A grand foyer welcomes with marble flooring and abundant natural light. The open-plan living and dining areas showcase gorgeous wide plank hickory hardwoods. The kitchen dazzles with heated marble floors, a HUGE island featuring quartz counters, and black stainless steel appliances. Step out to the deck and gazebo in the fully fenced (2019) backyard. A cozy family room with a gas fireplace, mudroom, and powder room complete the main level. Upstairs, the spacious Master suite boasts a walk-in closet and a spa-like ensuite with a soaker tub, glass shower, dual sinks, and heated marble floors. Three additional well-sized bedrooms and the main bathroom with heated floors on this level. The fully finished basement offers a family room, an extra bedroom, full bath, and ample space for a gym, games/home theather area. No conveyance of offers until May 7th at 1:30pm. (id:43934)
6999 Bleeks Road
Ashton, Ontario
Nearly 8 acre lot ready and waiting for a new family to build their dream home. Enough room for a shed or barn and room for trails besides. Not many parcels this size are available within City limits. Close to shopping, recreation, and schools in Stittsville or Richmond. Super location, quiet road, private with mature trees. Survey attached. (id:43934)
249 Maude Street
Almonte, Ontario
You have options! Welcome to 249 Maude Street in desirable Almonte! This original 5-bedroom 2 bath has been re- imagined to host 2 separate living quarters! Each side features 2 bedrooms and 1 full bath with kitchen, living area and and respective sundeck! This homes current layout is a suitable option for a nanny suite, rental, or, live on 1 side and rent the other! This Guildcrest built Hi-Ranch sits on a large private lot complete with storage shed. A driveway long enough to fit 5 cars. This home is located in close proximity to the Almonte Hospital, Augusta Street Park, Almonte Highschool ,all your major shops, and amenities Almonte has to offer. Book a showing today! 24 Hour Irrevocable on all offers. (id:43934)
87 Ida Street S
Arnprior, Ontario
Unlike anything found in Arnprior! Spectacular remodelled single w/ unmatched quality workmanship. Landscaped corner lot, backing onto a mature line of trees & no rear neighbours. Enjoy the outdoors, on your front verandah, around back on the 28x16ft interlock patio w/ custom cedar gazebo & sunken armour-stoned fire pit. Custom Mastergrain front entry, slate tiled foyer leading its way to open concept main floor. Custom 9'X6' single slab Brazilian soapstone island w/ eat up area, built in storage & 48" Kraus sink. Kitchen w/ all custom cabinetry, smart tech appliances, dining area w/ window bench & wfh nook. 3 bedrms on 2nd level, primary suite w/ 5 pc ensuite & WIC. Fully finished LL w/ rec room, laundry area, 4th bed & bath, storage & kids play house built right into the stairs! Backyard w/ interlock patio & cedar pergola, fire pit, blooming w/ flowers. Quiet neighbourhood, steps from brand new Caruso Park. Downtown only mins away! 30 mins to Ottawa proper. (id:43934)
248 Pursuit Terrace
Ottawa, Ontario
This upgraded stunning 4 bedrooms home w upper level vaulted ceiling loft & main level office is sure to please. Backing on green space, offering a beautiful kitchen w island, eat in area, gas stove & walkin pantry. Upper & main level w 9' ceilings. Two laundry room options in basement or upper level. Finished basement w full bathroom for a total of 5 bathrooms. Generous size family room w gas horizontal fireplace. Separate dining room to host your loved ones. Quartz counter tops in kitchen & primary bathroom. Bright & Inviting w large windows. Upgraded lighting & sensor lights in most closets. Wainscoting & art panel. One of the secondary bedroom w private balcony. Upgraded staircase & hardwood floors as well as 12 x 24 tiles. Ultimate storage w 6 walkin closets. Central vacuum. Transit available w limited schedule do your diligence. Practical insulated double garage. 24 hours irrevocable for offers, seller reserves the right to review & accept pre emptive offer (id:43934)
1684 Maple Grove Road
Ottawa, Ontario
This unique Mattamy Rockcliffe model boasts 4 bedrooms and 3.5 bathrooms, situated in the Fairwinds neighborhood of Stittsville, presenting an ideal opportunity for both first-time home buyers and investors. The main lvl features a convenient additional bedroom, perfectly suited for use as an in-law suite or home office, with a coffered ceiling and its own 4-piece ensuite. With easy access from the double garage, the main floor also hosts laundry facilities & mudroom. The 2nd lvl showcases a spacious living and dining area, a family room, and a contemporary kitchen. A delightful balcony is ideal for hosting gatherings. The 3rd lvl offers a luxurious primary bdrm with an ensuite, along with two generously sized bdrms and a main bathroom suitable for children or guests. An unspoiled basement provides ample storage space. Situated just minutes away from various amenities including Tanger Outlets, Costco, restaurants, churches, schools, recreation facilities, Highway 417, and much more. (id:43934)
560 Aberfoyle Circle
Ottawa, Ontario
This 3-bedroom end-unit townhome backing a park is a must-see, turnkey home! It features an upper-level family-room that has large windows, vaulted ceilings and a fireplace. It’s a truly unique room and selling feature of this model. The home has been very well maintained with pride of ownership and updates throughout. The kitchen was completely remodeled in 2014 with tasteful and high-end finishes, featuring granite counters, maple cabinets, tile backsplash, extended pantry, and ceramic flooring. The lower-level rec-room was completed in 2022. Other upgrades include fridge 2023, washer/dryer 2020 (approx.), backyard deck 2015, roof shingles 2019 and paint 2022/2024. The home backs a beautiful green space and is located on a very quiet street, come visit this stunning property before it is too late. (id:43934)
166 Windance Crescent
Ottawa, Ontario
Stunning Monarch home with tremendous living space plus a wonderful finished L/L. Located in Brookside, walk to parks, schools, shops & hi-tech. Nestled on a prem. lot (approx. 50'x118') w/interlock walkway & steps, covered front porch, fenced backyard, patio & gardens. Features a 2 storey family rm, w/fabulous windows that opens onto a spacious kitchen & also has a M/L den. Hwd & tile flooring runs throughout the home including the staircase. Newer front door w/inset window & 2 sidelights welcomes you to the foyer. Living rm has 2 windows & view of street. Fabulous kitchen w/many cabinets, tiled backsplash, S/S applia., island w/breakfast bar & a big walk-in pantry. Luxurious primary bedrm has a WIC & ensuite w/2 vanities, jacuzzi tub & double shower. 3 more goodsize bedrms. 2nd bedrm has a WIC. Main bath has a tub/shower & big vanity. Handy 2nd/L laundry rm. Fin. L/L has deep windows, large rec rm, home theatre or bedrm & 3-piece bath. Roof, 2020. 24 hrs irrevocable on all offers. (id:43934)
113 Pictou Crescent
Ottawa, Ontario
This fabulous and newer townhome has great curb appeal, with a modern vibe. Entering you will be welcomed into a large inviting foyer that leads to the open concept main floor with separate dining space, a chef's kitchen with plenty of cabinets, and family room with patio door to the fenced back yard. The bright kitchen has a large L shaped island, with more storage, and counter space The upper level has a large landing that leads to the spacious primary bedroom with a walk-in closet and a full ensuite. The second floor also has 2 more good sized bedrooms and a 2nd full bathroom, along with a separate laundry room & storage space. Located in a family oriented neighborhood near schools, transit, restaurants, shopping, parks & more. This home shows well and will make a great family home for its next owners. (id:43934)
57 Evelyn Powers Private
Ottawa, Ontario
Exclusive and charming Powers Enclave - a private cul de sac away from the hustle and bustle but close to all amenities in the Heart of Stittsville. Lovely freshly updated in 2024 two bedroom townhome with open concept floor plan featuring soaring ceilings, loft overlooking the living room and gleaming hardwood floors. Cosy natural gas fireplace surround by large windows allowing the natural light to flood the space. Chef's kitchen with stainless steel appliances, plenty of cupboards and pantry. Versatile loft upstairs can be used as an office or flex space. Bright primary bedroom with walk-in closet and cheater ensuite. Laundry conveniently located on the second level. Fully finished WALKOUT basement w/recreation room and storage. Fully fenced yard with deck. This home has it all - just move into this sunny and exceptional space! Association fee of $117 monthly covers maintenance of common elements, roadway maintenance & snow removal, perimeter fencing, retaining walls, insurance. (id:43934)
900 Dynes Road Unit#2507
Ottawa, Ontario
Come see this beautifully updated 2 bedroom 2 full bath condo on 25th floor. Amazing views of the city and Rideau River. Modified 2 bedroom unit features a large, open concept living space with engineered hardwood flooring throughout. Updated kitchen cabinets, quartz counters, backsplash and large peninsula/breakfast bar. Updated main bathroom with fully tiled walls. Spacious master bedroom features walkthrough closet and ensuite with walk-in shower. Good sized second bedroom can be used as an office. Building has many great amenities including indoor pool, sauna, party-room & library. Condo fees conveniently include Heat, Hydro and Water. Massive, 40ft long fenced in balcony with beautiful views provides lots of space for relaxing & entertaining. Includes 1 underground parking spot. Walking distance to Hog's Back Park, Mooney’s Bay Park, Rideau Canoe Club, & Hellenic Community Center. Be sure to check out the 3D Walkthrough online! (id:43934)
715 Mccabe Street
Almonte, Ontario
Nestled on the edge of the historic town of Almonte in the popular Mill Run community, this 4 bedroom Neilcorp HERITAGE model (2000+ sq.ft. apprx) offers plenty of space for your growing family! It's just minutes from all town amenities; groceries, municipal services, Almonte hospital, schools, trails & river front, shops & dining, plus easy access to the 417. The welcoming foyer leads to the bright dining room that’s open-to-above & allows natural light to pour into the open concept living room & kitchen area, with a pantry, central island & patio access. Neatly tucked away are the laundry/mud room with garage access & 2pc bath. The 2nd flr Primary bedroom offers an extra large walk-in closet & private 3pc ensuite with soaker tub, 3 additional bedrooms share the main 4pc bath. Downstairs is fully finished, with large windows & another full bath, currently used as a rec room & guest room. Outside, the large flat yard is a prime space for entertaining & awaits your personal touch! (id:43934)
6300 Rothbourne Road
Carp, Ontario
Welcome to this captivating bungalow situated on a gorgeous oversized lot complete with garden sheds, a backyard utility structure/playhouse with swing.Featuring a fully finished basement with an in-law suite.This prime location between Carp and Stittsville minutes from the 417 is nestled on a quiet street yet is located close to all the amenities the area has to offer.The main floor offers 3 generous sized bedrooms including an ensuite off the primary bedroom.A spacious kitchen/dining room area opening up to a lovely covered deck for your escape into a wonderful well treed backyard backing onto a wooded area with no rear neighbours!As you enter the home on the right side of the hall is a cozy living room with 2 sets of French doors and a gas fireplace.Great updates over the years including a new furnace, some windows and toilets. Whether you are a first time home owner, upsizing,downsizing or an investor,this property is move in ready with with tremendous income potential. (id:43934)
750 Kinstead Private
Ottawa, Ontario
Step into luxury living with this stunning 4-bedroom, 4-bathroom townhouse nestled in Stittsville's coveted Kenwick Development. This immaculate home showcases a range of upgrades, from sleek stainless steel appliances to a beautifully updated quartz countertop. Enjoy the convenience of a full bathroom on the main floor and the added comfort of a second-level washer and dryer. Don't wait to claim this sophisticated and modern townhouse as your own—be the first to experience the epitome of style and functionality in a prime location!" Located close to 417 Highway, near schools, shopping plazas, Costco, Tanger Outlets, CTC and Bell Sensplex. Rental application, Credit check, ID and pay stubs required. (id:43934)
1108 Ramsay Con 6b Street
Mississippi Mills, Ontario
**Ideal multi-generational property** Enjoy all the country charm you may be looking for with the convenience of Almonte a short drive away. The convenient side door mud-room leads to a cozy living room/dining room. The kitchen, with eat-in area is great for entertaining family and friends offering plenty of space for everyone to gather. The main floor also hosts a spacious bedroom and sitting room (perfect for an in-law suite or as a main floor primary bedroom) as well as a full washroom. Upstairs the largest bedroom has a balcony as well as a convenient loft space - perfect to transform into your little reading nook or craft area. A four piece washroom as well as 2 additional bedrooms complete the second floor. The finished basement features a rec room, an office space, an extra bedroom and a workshop. Don't forget the pool and hot tub outside. Click the multimedia link! (id:43934)
1297 Normandy Crescent
Ottawa, Ontario
Welcome to 1297 Normandy Cres! This spacious 3 bedroom, 4-bath home is perfect for growing families. Step inside to discover a welcoming and well maintained home with hardwood flooring on the expanded main level, beautiful staircase and upper level. The upgraded kitchen boasts stainless steel appliances, granite countertops, and a convenient pantry. Formal living and dining, oversized family room with vaulted ceilings create a warm and inviting space to sit by the fireplace and complete this main level. Retreat to the upper level with a reading nook and large primary bedroom, featuring a walk-in closet and 3-pc ensuite. The other two bedrooms are equally spacious. The basement offers ample space, including a versatile rec room, office area, bath/laundry room, and plenty of storage. Enjoy time in the beautiful backyard, perfect for outdoor gatherings and relaxation. Central location close to schools, university, parks, shopping and all amenities. Come see all this home has to offer! (id:43934)
16 Turtleback Way
Ottawa, Ontario
RURAL SETTING IN THE CITY,HUGE BACKYARD...LOTS OF PRIVACY...RENOVATED OVER THE YEARS..NEW HARDWOOD FLOORS,PORCELAINE TILES..KITCHEN WITH ISLAND AND QUARTZ COUNTERTOPS,NEW BATHROOM FIXTURES..NEW LIGHT FIXTURES THROUGHOUT..ELECTRIC FIREPLACE,GAS FURNACE,GAS HOT WATER TANK, CENTRAL AIR. VERY DRY BASEMENT FIVE FEET HIGH GOOD FOR STORAGEI, ACCESSIBLE FROM THE BACK. HEATED STORAGE ROOM AT BACK OF GARAGE. ALL NEW APPLIANCES, IF BUYER HAS OWN,SELLER WILL REMOVE AND CREDIT BUYER $7,000.BUYER WILL GET A CREDIT OF $2,000 FOR LANDSCAPING, $3,000 FOR WIRE FENCE AND $7,000 TO PAVE DRIVEWAY, OR SELLER WILL COMPLETE IF BUYER REQUIRES IT. VACANT..MOVING CONDITION (id:43934)
1380 Prince Of Wales Drive Unit#1901
Ottawa, Ontario
Welcome to the Chateau Royale, a stunning 2 bedroom 1 bathroom condo overlooking Hog’s Back! This condo features a spacious living area that flows seamlessly through the dining room to the kitchen. Two well sized bedrooms, full bath, and expansive balcony complete your apartment. Convenient underground parking spot included (B505). Fabulous location, a short walk to Mooney’s Bay, Hog’s Back Park, the Canal, Carleton University, shops, and restaurants. Well maintained building with great amenities including an indoor pool, sauna, and den with a library. Bus stop right outside the building! Photos were taken prior to tenant moving in. (id:43934)
3445 Baskins Beach Road
Dunrobin, Ontario
YOUR SEARCH STOPS HERE! Nestled in the picturesque community of Dunrobin, just steps away from the serene Ottawa River, stands a striking 5-bedroom split-level family home that seamlessly blends modern elegance with functional design. The high ceilings and ample windows throughout the home flood the interior with natural light, creating an inviting and warm atmosphere. The spacious kitchen is adorned with stylish backsplash, gleaming stainless steel appliances, and a large centre island with breakfast bar seating for casual dining. Four secondary bedrooms are distributed between the main and second floors, providing privacy and individualized spaces for family members. Ascend to the third level, and you'll discover the primary suite, a luxurious oasis boasting an ensuite bathroom and balcony to enjoy your morning coffee. The fully finished basement adds an extra layer of functionality to the property, featuring a large rec room that can be transformed to suit various needs. (id:43934)
2344 Mclachlin Road
Beckwith, Ontario
Pristine 93 acre farm with idyllic private setting on quiet township non-thru road. Treed laneway to immaculately landscaped home and outbuildings. Detached double garage. Big barn 6 horse stalls with 11' ceilings. Workshop-barn polished concrete floor, 100 amps and propane 2023 furnace. Plus, studio-barn. The gracious upgraded 3bed, 3bath home has foyer of porcelain floor and etched glass door. Open living-dining with charming exposed logs. Custom granite kitchen offers breakfast bar, porcelain floor and Jotul woodstove set against marble wall. Familyroom slate floor, dinette and soul-soothing country views. Main floor primary suite bay window, double closet and porcelain floors that extend into luxury 4-pc ensuite. Laundry room porcelain floor. And, powder room. Upstairs, loft plus 2 bedrms & 3-pc bath. Deck has hot tub. Enclosed 3-season gazebo, beautifully finished. Bonus is: two - 2 acre approved severances, to keep or sell. 10 mins Carleton Place or Smiths Falls. 30 mins Kanata. (id:43934)
2344 Mclachlin Road
Beckwith, Ontario
Pristine 93 acre farm with idyllic private setting on quiet township non-thru road. Treed laneway to immaculately landscaped home and outbuildings. Detached double garage. Big barn 6 horse stalls with 11' ceilings. Workshop-barn polished concrete floor, 100 amps and propane 2023 furnace. Plus, studio-barn. The gracious upgraded 3bed, 3bath home has foyer of porcelain floor and etched glass door. Open living-dining with charming exposed logs. Custom granite kitchen offers breakfast bar, porcelain floor and Jotul woodstove set against marble wall. Familyroom slate floor, dinette and soul-soothing country views. Main floor primary suite bay window, double closet and porcelain floors that extend into luxury 4-pc ensuite. Laundry room porcelain floor. And, powder room. Upstairs, loft plus 2 bedrms & 3-pc bath. Deck has hot tub. Enclosed 3-season gazebo, beautifully finished. Bonus is: two - 2 acre approved severances, to keep or sell. 10 mins Carleton Place or Smiths Falls. 30 mins Kanata. (id:43934)
164 Ottawa Street
Almonte, Ontario
Welcome to 164 Ottawa St! An opportunity to acquire a fully fenced expansive 66 x 132 ft sun-filled lot, in the friendly Town of Almonte! This fully renovated turn-key home has been lovingly maintained and is a short walk to waterfront, great shops, cafes, restaurants, parks, schools, and more! Featuring 3+2 bedrooms, 2 full washrooms, a fully finished basement, oversized 3000 square-foot paved driveway, and numerous upgrades – you’ve got it all with this one! The open concept main floor leads to a sun-filled backyard with large deck and professional landscaping – perfect for those summer days and nights! Quartz countertops, in floor heating in washroom, and Natural gas to the home. Come view this wonderful home and property that is just waiting for its next family! (id:43934)
138 Edey Street
Arnprior, Ontario
Move right in to this well cared for and low maintenance 3 bedroom, 1 bathroom bungalow, perfect for your busy lifestyle. Located on a beautiful corner lot close to shopping, schools, playgrounds, parks and restaurants, this home is ideal for those just starting out or retirees looking to downsize. Enjoy all one level living - no stairs to deal with! This lovely home features clean and crisp white cabinetry in the kitchen and bathroom, spacious family and living room spaces, a mostly enclosed yard with storage shed and beautiful, mature hedges and trees. Less than a five minute drive to the highway and an easy 30 minutes to Kanata. Schedule your showing today! (id:43934)
1410 Bellamy Street
Ottawa, Ontario
This semi-detached 5-bedroom home is located in a desirable neighborhood of Carleton Square, near Carleton University, Hogs Back, and Mooney Bay. This well-maintained home offers, a bright large living room and dining room with hardwood flooring, and a spacious kitchen with eat in-area. 2nd level has a large primary bedroom and 2 other good-size rooms all with hardwood flooring and a 4 piece bath. The lower level offers a good-sized rec room, bedroom and a full bathroom. Central Air in summer 2022, Gas Furnace in Dec 2023. This a is great place to call home. (id:43934)
951-955 Merivale Road
Ottawa, Ontario
Two separate properties, one incredible opportunity in the heart of town! These TWO 2-bedroom, 1-bathroom homes offer an exceptional investment opportunity. The expansive combined lot provides ample space for future development, whether it's adding more units, creating a larger residential complex, or exploring commercial ventures. With its strategic location and TM zoning , these 2 neighbouring properties are a developer's dream. Unlock the full potential of this prized real estate, where creativity meets opportunity. Sale includes both 951 & 955 Merivale road. (id:43934)
65 Mill Street Unit#205
Almonte, Ontario
924 sq. ft. apt within the 65 Mill condo complex; an upscale renovation in downtown Almonte. Buyer has opportunity to help detail w/final layout of interior. Soaring brick walls, 3 spacious windows overlooking Naismith courtyard, storage in apt, all new construction, 2nd level bedroom w/open catwalk, 5 appliances, c/air (heatpump). Located above Baker Bobs bakery w/post office, butchery, shops, garage, pub, medical services all nearby. Walking trail/bike path, parks & Mississippi less than a block away. Currently in renovation. Proposed designs attached. Measurements approximate & subject to change depending on final layout. Lift to be installed within common area. Almonte is noted for its natural beauty w/ several water falls, many parks, heritage buildings, numerous festivals, Canoeing, kayaking, boat launch, beach, fishing, swimming all in the Mississippi. Schedule B must be included in offers. Create a stunning and unique home for yourself! Access to future roof deck. (id:43934)
30 Catterick Crescent
Ottawa, Ontario
Beautiful 4 bedroom 3 bathroom home in Shirley's Brook-Morgan's Grant - With crown mouldings and vaulted ceilings, this home is sure to impress. Main level features formal living room, dining room, family room with fireplace, fresh powder room, and convenient main floor laundry. Gourmet kitchen features stainless steel appliances, plenty of cupboard space, additional eating area, and patio door access to backyard. Upper level boasts spacious primary bedroom with walk-in closet and luxury 4-piece ensuite, as well as two additional large rooms. Fully-finished lower level features den and additional room. Amazing location on the edge of Kanata's high-tech sector and close to all major amenities. Pay stubs, Photo ID, Rental application and Credit Check required. (id:43934)
173 Miguel Street
Carleton Place, Ontario
Welcome to 173 Miguel Street, nestled on a quiet street in beautiful Carleton Place! Embrace the small-town charm and discover this move-in-ready home. Offering a cozy retreat with easy access to local amenities, Arklan Elementary School, numerous parks & HWY 7 for seamless city commuting. Featuring two bedrooms, one full-bathroom & a full unfinished basement provides ample storage space, catering to your organizational needs. The detached one-car garage is perfect for storing your outdoor essentials & the partially fenced yard on offers privacy and security for outdoor activities & a platform for gardening enthusiasts. Recent upgrades eliminate any immediate to-do lists so you can just move in and relax. Improvements have made to the furnace, hot water tank, roof, kitchen, flooring, and bathroom. Whether you're indulging in indoor tranquility or soaking up the outdoor sunshine, this property offers a welcoming haven in a thriving community. (id:43934)
139 Daniel Street N
Arnprior, Ontario
Downtown Arnprior building for sale. Great for retail, office or a future redevelopment site. The zoning allows for a wide variety of uses including low-rise residential to create a multi-family building. There is an existing building of 2,700 square feet on site that is currently vacant. The property is ideally situated walking distance to retail shops, restaurants and much more. This is your opportunity to pick up an affordable infill property to operate your business or rent as an income property. Arnprior is a rapidly growing community. It's a great place to invest and develop real estate. Available 3-phase power within the building. Building sold as-is where-is. (id:43934)
139 Daniel Street N
Arnprior, Ontario
Downtown Arnprior building for lease. Great for retail and office. The zoning allows for a wide variety of uses. Property is also available for sale listed at $460,000. The zoning is great for a future redevelopment if desired. There is an existing building of 2,700 square feet on site that is currently vacant. The property is ideally situated walking distance to retail shops, restaurants and much more. Ample parking in the long laneway for employees and guests. Double man door on the side of the building for shipping and receiving. Available 3-phase power within the building. (id:43934)
10 Evelyn Street
Almonte, Ontario
WOW! This sunny welcoming family home is on an unbeatable lot & location in Almonte, walking distance from the historic charm of the village's downtown& the Mississippi River. Hdwd thru living & dining rms. Updated kitchen open to stunning main floor family room with hdwd & working wood fp ! 4 good sized bedrooms upstairs & primary has a 3 piece ensuite. Finished lower level w laminate flooring. Amazing backyard space w inground saltwater pool w stamped concrete surround&2 deck spaces for sunbathing & lounging. Bar area w seating, hammock area, rock landscaping and beautiful perennials. Lg deck off family room w screened gazebo, BBQ area & sunken hot tub. Sprawling lawn space for games, recreation, hockey rink in winter, gardening+ backing onto Meadowglen Park. Privacy galore. Covered front porch,2 car garage, great location on quiet, mature street, walk to catholic & public ES! Roof - 2014, AC - 2022, pool 2014,pool heater '23,pool pump & salt cell '22,hot tub 2021, appliances '21-'24 (id:43934)
527 Rosehill Avenue
Ottawa, Ontario
Welcome to the sought-after Highwood Model home, nestled in the Fairwinds neighbourhood. This three-bedroom, three-bathroom home boasts numerous features for comfortable and stylish living. The heart of this home is a spacious kitchen, an abundance of cabinet space & a granite countertop, ideal for those who love to cook and entertain. The cozy living room, complete with a gas fireplace & built in speakers, offers a warm space to unwind. The main floor also includes an office, ideal for remote work or study. Upstairs, the primary bedroom is a serene retreat, featuring a walk-in closet & a recently renovated ensuite bathroom. The second floor features two additional bedrooms, a cheater ensuite, a bonus loft space, and a convenient laundry room, simplifying household chores. Facing a park and within walking distance of shopping, restaurants, and the Canadian Tire Centre, this home provides both tranquillity and easy access to amenities. (id:43934)
Lot 60 9th Line Road
Beckwith, Ontario
*This house/building is not built or is under construction. Images of a similar model are provided* Top Selling Jackson Homes model with 3 bedrooms, 2 baths split entryway with stone exterior to be built on stunning 1 acre, treed lot just minutes from Carleton Place, and an easy commute to the city. Enjoy the open concept design in living area /dining /kitchen area with custom kitchen with granite counters and backsplash from Laurysen . Generous bedrooms, with the Master featuring a full 4pc ensuite with custom tub and ceramics. Ceramic in baths, kitchen and entry. Large entry/foyer with inside garage entry , and door to backyard/deck. Attached double car garage(20x 20) The lower level awaits your own personal design ideas for future living space, includes drywall and 1 coat of mud. The Buyer can choose all their own custom finishing with our own design team. All on a full ICF foundation! Also includes : 9ft ceilings in basement and central air conditioning! Call today! (id:43934)
1370 Rae Road
Mississippi Mills, Ontario
Beautiful 7.9 Acre lot in rural Mississippi Mills. Property has over 1000 feet of road frontage on Old Perth Road. Civic address is 1370 Rae Road Mississippi Mills, however, there is no frontage on Rae Road. Property is directly across the road from 1937 and 1943 Old Perth Road. Gravel road has been installed into the property. Lot is beautifully treed with an abundance of sugar maples and various other trees providing a canopy of privacy set high off the road. There is an old stone foundation on the property, an artisan well and stream. Possibility for a second entrance to the property on the north end of the property. And possibility to sever additional lot. (id:43934)
304 Ramsay Conc 1 Road
Carleton Place, Ontario
"I went to the woods because I wished to live deliberately" Thoreau. Nestled in a serene, wooded embrace, this gem offers 4+ acres of nature's bounty, with no rear neighbours. A 10-minute drive to Carleton Place, it's a retreat for the soul yet close to town. The heart of this haven is a home that whispers tales of the land it sits upon, boasting stunning wood floors milled from the property's own timber. Designed for those who thrive in the great outdoors, the property is a workshop wonderland with 7 outbuildings awaiting your projects and passions. Whether a tinkerer, gardener or artist, your creativity has found its stage. Inside, the warmth of a cozy wood stove promises toasty winters, heating the house with a glow as comforting as a hug. With 4 beds, you're ready to cater to a bustling family or a quiet retreat for the thoughtful. The screened-in porch invites you to bask in the chorus of nature, and the back deck is perfect for BBQs. For a touch of sweetness, tap your own maples. (id:43934)
644 Continental Avenue
Ottawa, Ontario
Exquisite and Spacious Family Home on quiet street in the highly desired Blackstone neighborhood, just steps from schools, parks, and shops! This home is filled with a plenty of upgrades and extras that include: flat ceiling on both main and second floors, approximately 45 pot lights throughout the house, his and her spacious walk-in closets in primary bedroom, huge walk-in linen closet, second floor laundry with a closet. Quarts countertops in the kitchen and all bathrooms. The kitchen is equipped with Samsung stainless steel appliances. Blinds throughout the house! Brushed nickel faucets in all bathrooms and kitchen. Upgraded cabinets and tiles, including marble backsplash. Garage door opener and central vacuum! Fully fenced backyard! Huge unspoiled basement offers endless possibilities! Tarion new home warranty until October 2026! This is a truly exceptional single-family home in the sought-after Blackstone neighborhood - make it your home today! (id:43934)
273 Meynell Road
Richmond, Ontario
ONLY 4 YRS OLD AND SHOWS LIKE A MODEL HOME! Modern country home with the upgrades you've been dreaming of. Say goodbye to cluttered countertops and hello to your sleek functional chef’s centre with quartz counters, an island with a flush breakfast bar, granite sink, soft close drawers, in-island microwave, and a walk-in pantry where every kitchen essential has its place. The airy feel of flat 9-ft ceilings; the maple hardwood staircase is a stunning focal point that elevates the entire ambiance of the home; the maple hardwood flooring throughout the main level and upstairs hallway; the convenience of the mudroom keeps all the dirt contained; deluxe 2nd-flr laundry complete with upper/lower cabinets and utility sink make laundry day a breeze; walk-in storage closet on the 2nd flr so your upstairs items are organized and easily accessible; dimmable pot lights and modern fixtures ensure a well-lit and inviting vibe; builder-finished basement; plus the best kid's park just a block away! (id:43934)
504 Mazari Crescent
Ottawa, Ontario
Welcome to the wonderful family-oriented community of Deer Run in Stittsville surrounded by parks, schools, amenities, and nature trails. This home boasts luxury and gorgeous design from the moment you walk in! The fabulous open concept layout is flooded with natural light and beautiful architectural detail - a dream for entertaining and family life. The space features refinished hardwood, a chef's eat-in kitchen with S/S appliances, island/breakfast bar, granite countertops and pantry, a formal dining room, and a spectacular living room with soaring 2 story ceilings and gas fireplace. The sliding doors lead you to a covered deck and large backyard. The second level offers a spacious Primary bedroom with a spa-like ensuite and WIC, 3 generous bedrooms, and a beautifully updated full bath. On the lower level you can enjoy a versatile layout including a rec room, a cozy living room with fireplace and wet bar, and a bonus office/den. Check out our video tour in the multimedia link! (id:43934)
2977 County Road No 29 Highway
Pakenham, Ontario
Welcome to your dream home nestled on a 4-acre private lot overlooking the Mississippi River. This 4 bed/3 bath home has ample space for the whole family. Main floor offers a bight office with hardwood floors a cozy living room with fireplace beckons you to unwind & enjoy evenings by the fire with easy access to the backyard for seamless indoor-outdoor living. The large eat-in kitchen features plenty of cupboard space. Upstairs, discover 3 generously sized bedrooms & a primary suite with ample closets and an ensuite complete with a soaker tub – your own personal oasis. The finished basement boasts a wet bar, games area, and spacious family room provide the ultimate venue for hosting guests & creating memories. Located in the charming town of Pakenham, with a school, golf course, and nearby ski hill, this home offers the perfect blend of serenity and convenience, all just a short 30-minute drive from Kanata. Don't miss out on the opportunity to make this exceptional property your own. (id:43934)
183 Yearling Circle
Ottawa, Ontario
Stunning model like home nestled in a family oriented community. Modern open concept 3bd/3bth is perfect for hosting family and friends. 9 ft ceilings, 8ft doors create a spacious family home. Tons of upgrades which include high end ge cafe appliances, feature fireplace, all interior doors, kitchen upgrades, water softener system, eavestroughing, main and ensuite bathrooms. Great schools and plenty of options to enjoy the green space and parks nearby. (id:43934)
220 Vances Side Road
Dunrobin, Ontario
Your waterfront lifestyle awaits! Enjoy the sunrise on the Ottawa River with a cup of coffee on your wraparound deck, or a day of boating on a warm summer afternoon. Situated on a large waterfront lot in Dunrobin Shores, this 4 bed, 5 bath walkout single family home has been beautifully upgraded (over 300K) top to bottom with high end finishes throughout. This expansive home boasts an open concept layout, a gourmet kitchen with a centre island overlooking the spacious dining area. The primary bed offers a lavish 5 piece ensuite. Take the HW stairs to the sun filled lower level to find 3 generously sized beds & 3 full baths(ensuite with radiant floor heating) Windows, Drywall and Insulation, Roof, Kitchen, Plumbing, electricity, furnace, generator, baths, flat ceilings and pot lights (2022). The lower levels offer a nanny suite with private bathroom and separate entrance. Motivated seller, early possession date available. (id:43934)
101 Carterfarm Crescent
Ottawa, Ontario
AN ABSOLUTE GEM. THE ONE YOU HAVE BEEN WAITING FOR! A beautiful home on a MAJESTIC 2ACRE lot in Manion Heights/Corkery. BELL FIBE HIGHSPEED WIFI. Oversized windows = SUNNY & BRIGHT. Large formal living/dining rms, WONDERFUL KITCHEN open to family room. Wood burning fireplace insert for ambience extra heat! Second floor features hardwood floors throughout the 4BEDROOMS. 2 full bathrms including spacious primary with ensuite. The basement offers loads of potential for future development. BURSTING WITH CURB APPEAL, oversized 2car garage (space for a third door/bay), long driveway w/ loads of parking, fantastic landscaping, mature trees, lush gardens. BACKYARD OASIS with deck and covered porch in a natural setting with flat site. This immaculate home has been meticulously maintained by current owner for 25+ years. Furnace/AC 2016. Windows 2013. Roof 2015. MOVE IN READY. (id:43934)

