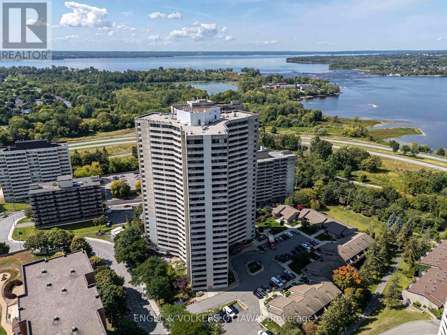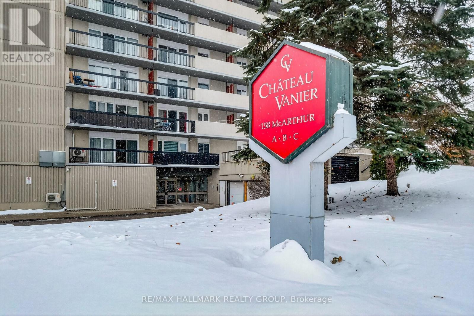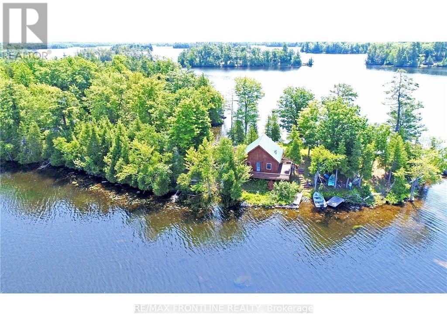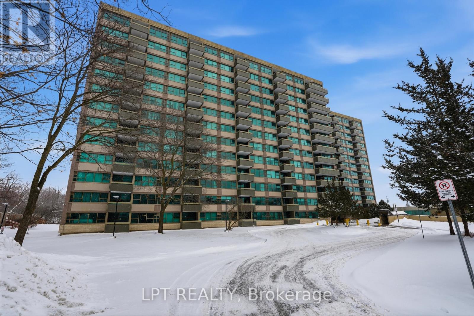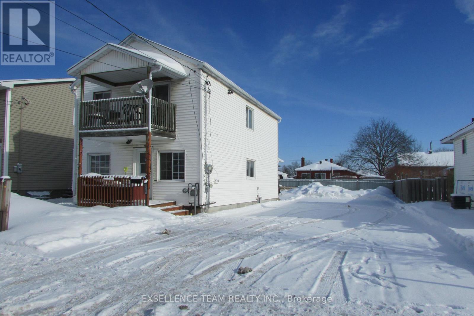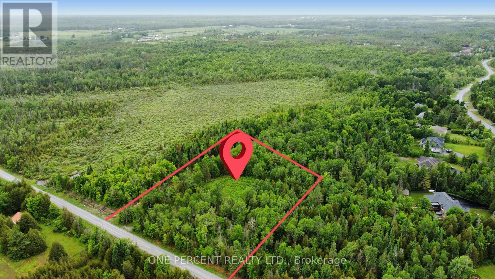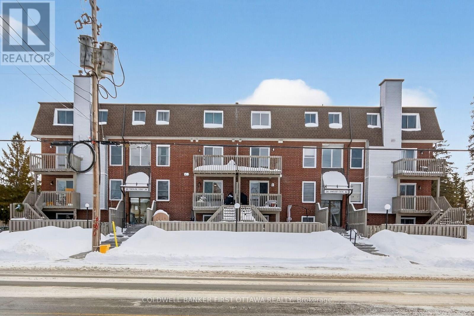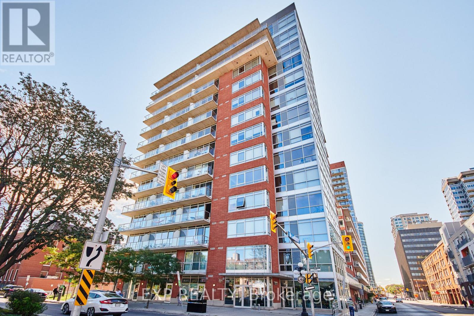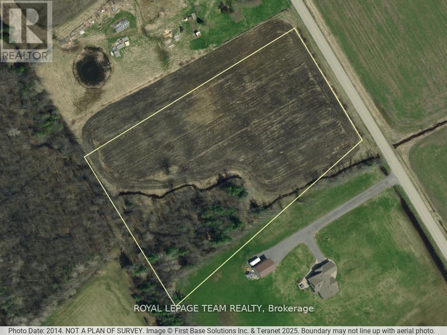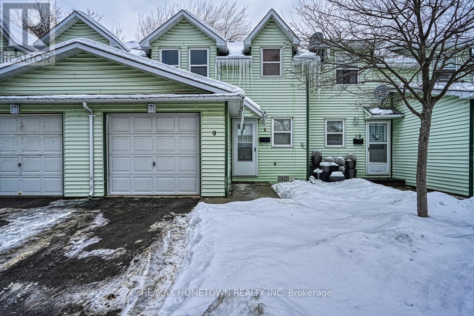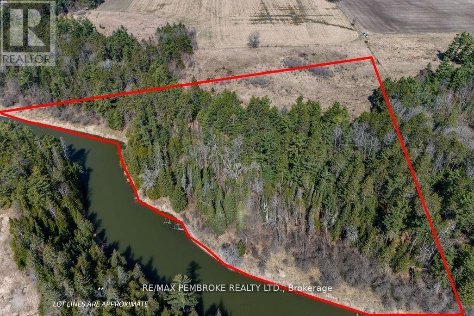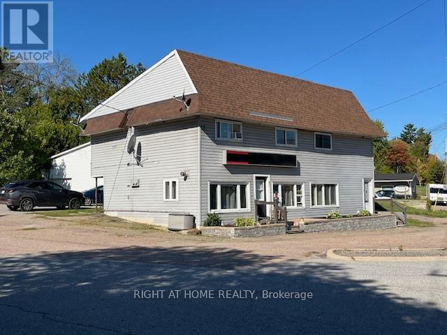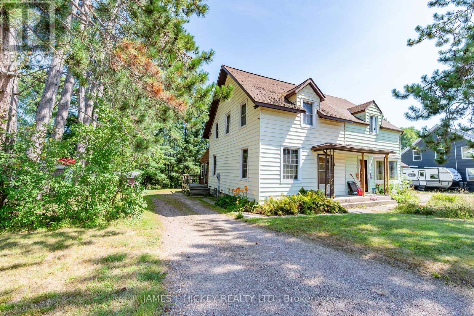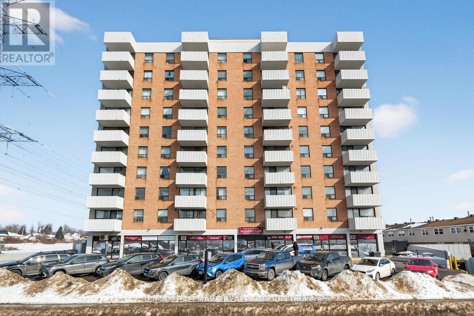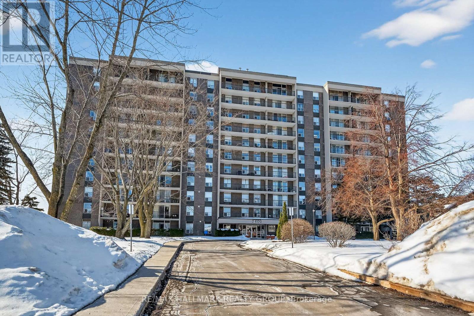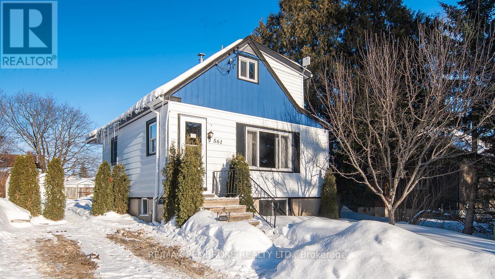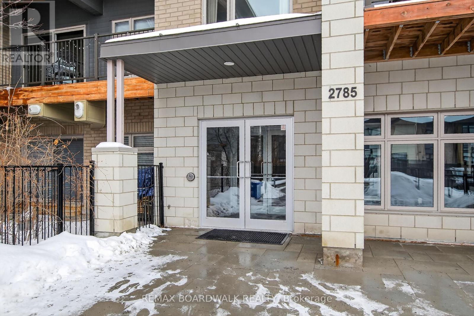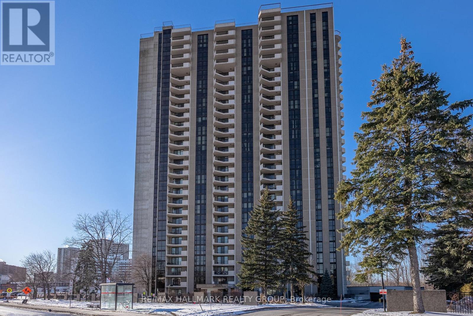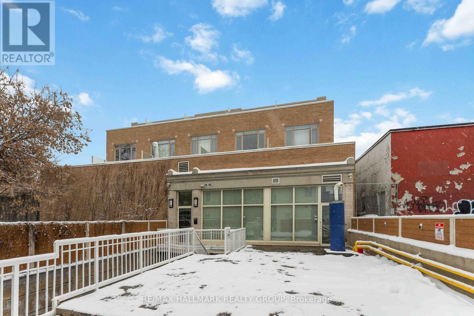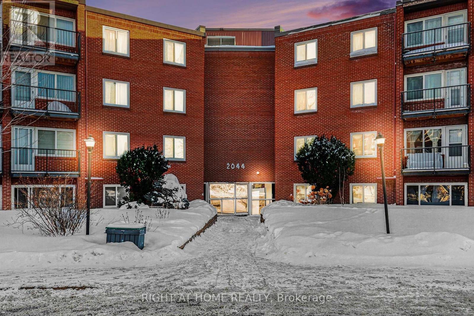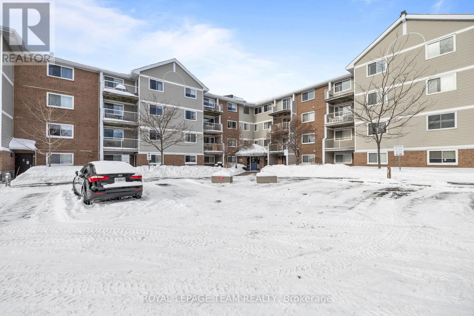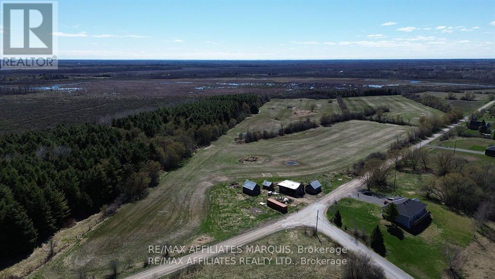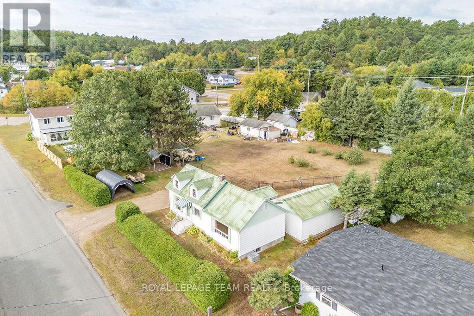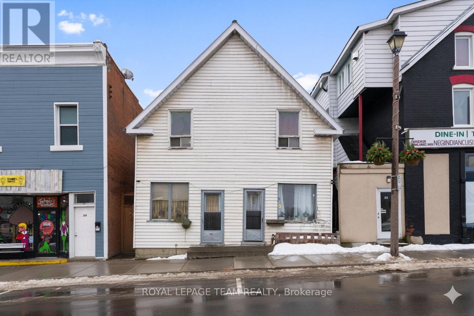We are here to answer any question about a listing and to facilitate viewing a property.
606 - 1171 Ambleside Drive
Ottawa, Ontario
This bright and spacious corner unit features 2 bedrooms, 1 bathroom, and two oversized balconies that seamlessly extend your living space outdoors. The open concept living and dining areas are finished with hardwood flooring, while the thoughtfully designed kitchen offers ample counter space and cabinetry. Both bedrooms are generously sized and filled with natural light.Residents of Ambleside II enjoy an impressive list of amenities, including an indoor pool, sauna, fitness centre, workshop, squash courts, outdoor BBQ area, party room, and guest suites. Added conveniences include secure underground parking, a storage locker, and the practicality of in suite storage.The location is hard to beat. The upcoming LRT station will make commuting effortless whether by train, bike, or on foot. Outdoor lovers will appreciate the easy access to the Ottawa River and NCC pathways, perfect for walking, cycling, and year round recreation. Everyday essentials are just minutes away at Lincoln Fields Shopping Centre, with groceries, restaurants, and shops all within a short stroll.The condo fees include heat, hydro and water. (id:43934)
1408 - 158c Mcarthur Avenue
Ottawa, Ontario
Perched on the 14th floor, this exceptional corner condo offers peaceful panoramic views with sun-filled south and east exposures. Featuring the largest floor plan in the building at just over 1,000 sq. ft., this residence stands out for both size and versatility. Enjoy two separate balconies, perfect for morning coffee or unwinding at sunset. Originally designed as a 2-bedroom plus den, the current owner removed a wall to create an expansive, studio-style primary retreat with den, ideal for those craving an oversized bedroom. Prefer a dedicated workspace or guest room? Easily reinstall the wall to restore a private den or third bedroom with direct balcony access. The suite features updated flooring throughout (carpet-free), an updated, modern bathroom with a walk-in shower, and a generous ensuite storage/pantry. Underground parking is included. The building offers outstanding amenities, including an indoor pool, full fitness centre, and even a convenience store on site, perfect for days you don't want to step outside. An unbeatable, super walkable location puts public transit just one minute away, a modern Loblaws across the street, four nearby parks, schools, and Montfort Hospital all within easy reach. (id:43934)
561 Graceys
Frontenac, Ontario
End of Season Sale! Dream cottage on beautiful Graceys Island! This custom built 3 season cabin with water on 3 sides comes furnished. Sitting on 1.8 acres, this special property offers amazing privacy and a incredible view of Sharbot Lake. It has 1 loft bedroom and one on the first floor, bathroom, open living area with hardwood floors, wood stove for those cooler nights, and kitchen with gas range and propane fridge. Relax on the deck while enjoying the cool breeze off the lake. An additional bunky (with bunk bed) is perfect for additional guests. Your days will be filled enjoying your favourite water sports, swimming and fishing with family and friends and in the evening take in the local restaurants and shops of Sharbot Lake thats only a quick 5 minute boat ride away. (id:43934)
1112 - 555 Brittany Drive
Ottawa, Ontario
Welcome to 555 Brittany Drive, Unit 1112. This bright and beautifully maintained 2-bedroom, 1.5-bathroom condo showcases tastefully updated bathrooms that add a modern feel to this well-established building. The spacious living and dining areas flow through a functional layout that makes everyday living comfortable and practical.Large windows fill the unit with natural light, creating a warm and inviting atmosphere throughout. Ideal for buyers seeking a move-in ready home, this condo offers both comfort and convenience in a mature, landscaped community close to amenities. (id:43934)
1117 Cumberland Street
Cornwall, Ontario
2 unit duplex each with 2 bedrooms. Each unit has it's own laundry hookup. Recent updates to ground floor unit: New flooring; kitchen cabinets. Bathroom updates: Tub surround; vanity; baseboard heating. Ground floor unit recently painted. Great walking score for tenants as property is close to Walmart and all of the business located there. Rents Ground floor unit $1650, tenant pays utilities. Upper unit pays $840, electric included. Expenses: $2066. Insurance; $1929.28 property tax; $1770.12 water tax; $2039.26 electric. NOI $22,075. Minimum 24 hour notice for showings and 24 hour irrevocable. (id:43934)
622 Kings Creek Road
Beckwith, Ontario
Nestled in the quiet countryside of Ashton and just minutes from the City of Ottawa limits, this beautiful 2.3-acre rural residential lot offers an incredible opportunity to build your dream home in a serene, natural setting. With hydro conveniently available at the lot line and a cleared building area already prepared, much of the initial groundwork has been done for you. The parcel is a flat, rectangular piece of land ideal for a wide variety of building options. There are no additional structures and the lot is free from development restrictions. A recent 2022 land survey is available. Whether you're looking for peaceful country living or the perfect location just outside the city, this lot delivers the best of both worlds. (id:43934)
208 - 24 Town Line W
Carleton Place, Ontario
Welcome to effortless condo living in the heart of Carleton Place - where lifestyle, convenience, and comfort come together. Rarely offered and highly sought-after, this spacious, upper 3-bedroom unit is perfectly positioned at the quiet rear of the building, offering peace and privacy while still being just steps from everything that makes this community so desirable.Bathed in natural light, the luminous southern exposure fills the living spaces with warmth throughout the day. The thoughtful layout provides generous room sizes, ideal for down sizers, young families, or professionals seeking low-maintenance living without sacrificing space. Enjoy the ultimate walkable lifestyle; stroll to charming shops, cafés, and restaurants in historic downtown. Easy access to local schools. Minutes to the scenic trails and waterfront along the beautiful Mississippi River. Whether you're enjoying your morning coffee in the sunshine or an evening walk by the river, this location truly delivers. If you've been waiting for a bright, quiet, and rarely available 3-bedroom condo in one of Carleton Place's most convenient neighbourhoods - this is your opportunity. (id:43934)
606 - 180 York Street
Ottawa, Ontario
Stylish. Updated. Affordable.This bright one-bedroom condo features soaring 9ft concrete ceilings and southeast-facing windows that fill the space with natural light. Enjoy a beautifully updated interior including new washer/dryer, dishwasher, bathroom vanity, kitchen cabinets, shelving, backsplash, stainless steel appliances, and flooring, highlighted by elegant Spanish ceramic tile. Step out onto your large private balcony overlooking the fenced courtyard for extra peace and quiet in the heart of downtown Ottawa. This is a great investor opportunity or first time homebuyer option! (id:43934)
00 Hurley Road
Edwardsburgh/cardinal, Ontario
Build Your Dream Home on 5+ Acres on a Quiet Country Road near Spencerville! Welcome to your future homestead, a stunning 5+ acre parcel of land nestled on a peaceful country road just minutes from the charming village of Spencerville. This is a rare opportunity where all the hard work has already been done. Cut through the red tape and start building your dream home right away! Enjoy the best of both worlds: tranquility and privacy in a picturesque rural setting, with convenient access to main commuter routes for easy travel to surrounding towns and cities. Whether you're looking to build a country escape, a place for your chickens, a forever home, this property offers the space and serenity you've been searching for. Imagine sipping your morning coffee while the birds sing, or watching the sun set from your future back porch this fall - this is the peaceful country lifestyle you've been waiting for! Come explore what Spencerville and this beautiful property have to offer. Bring your vision, your plans, and make it yours. (id:43934)
9 - 27 Aldershot Avenue
Brockville, Ontario
Perfect for first-time buyers, those starting over, or anyone looking to downsize. This move-in-ready townhouse condo offers 3 bedrooms, 1 full bath, and 2 convenient 2-piece baths (one is an ensuite), plus an attached garage. Freshly painted and well maintained, it's ideal for worry-free living. Condo fees cover exterior building maintenance, snow removal, and lawn care, so you can spend more time enjoying life and less time on chores. The cozy main level features a spacious living room with an electric fireplace that can be converted to gas to keep you warm and toasty during the winter months. A step up leads to the dining area, where patio doors open onto a large, fully fenced yard with a large deck, great for relaxing or entertaining. The kitchen offers plenty of cupboard and counter space and includes all appliances. A 2-piece bath and direct access to the garage complete this level. Upstairs, you'll find a generous primary bedroom with its own 2-piece ensuite, two additional good-sized bedrooms, and a modern 4-piece bath. The basement includes a washer and dryer and offers a blank canvas with endless possibilities for future development or storage. Major updates include a new furnace and air conditioner installed in summer 2025 and a rental hot water heater replaced in June 2025. Pack your bags and pick your move-in date. Quick closing is available. Condo fees are 535.79 per month, and taxes are 2775.00 for the year...Virtually Staged (id:43934)
000 Humphries Road
Horton, Ontario
If you are seeking privacy you have found the perfect property. This beautiful 15.64 acre property is situated along the Bonnechere River with 1500 feet of shoreline you will have plenty of great views to call your own. The river is basically your back yard and there are no immediate neighbours. Your driveway is a long drive from Humphries Road ensuring plenty of peace and quiet. The large pine trees provide a tranquil, comforting environment for a peaceful existence. The convenient location allows for a quick trip to Renfrew or Arnprior for all you need or Kanata less than an hour away. The Algonquin Trail is very close by for some outdoor activities. Serenity and practicality describe this amazing property, the perfect canvas for you to draw out your future vision. Why choose an ordinary piece of property to call home onewhen you can own a spectacular one. Watch the attached video to see where you can wake up and come home to every day. (id:43934)
45 Pembroke Street
Whitewater Region, Ontario
Rarely available up and down 2 unit building. Main floor unit has natural gas fireplace and BB electric heat and upper unit has 2024 Forced Air natural gas furnace. Each unit has there own access, their own laundry hookups. Each unit has 1 full bathroom. Slanted Roof installed 8-10 yrs ago, 100 AMP panel in each unit. Both Hot Water Tanks are owned. Tenants pay hydro & heat. Units have town water and sewer. Plenty of parking area. 2024 expenses of $8,886 (Taxes $3061, water/sewer $5125, Insurance $700). Walk to Tim Hortons, Subway and other fine shops. (id:43934)
19 Alder Crescent
Deep River, Ontario
This charming 3-bedroom, 2 storey semi-detached offers the ideal blend of comfort, style and convenience- perfect for first time buyers. Bright and airy living/dining space with large windows that let the sunshine pour in, handy rear mudroom/family room is great for storing gear or creating a cozy hangout spot, three bedrooms plus updated 4 pc. bath. Renovated basement with stylish rec room and bonus 2 pc bath. Just one block frown downtown shops, cafes and restaurants. walk to school, parks and the beautiful water front. Fridge, stove, washer, dryer, freezer included. Call today! Minimum 24hr irrevocable required on all Offers. (id:43934)
404 - 2019 Bank Street
Ottawa, Ontario
Welcome to this bright and beautifully maintained 1 bedroom, 1 bathroom condo perfectly located on vibrant Bank Street, close to everything you need! Surrounded by fantastic amenities, you'll enjoy easy access to restaurants, shopping, coffee shops, parks, and everyday conveniences-all just steps from your door. With transit nearby and quick routes to anywhere in the city, this is truly a convenient and connected location.This quiet unit overlooks Bank Street and offers stunning sunset views you can enjoy from the comfort of your own home. Inside, you'll find a carpet-free interior with beautiful laminate flooring and an updated kitchen that blends style and functionality. Large windows fill the space with natural light, creating a warm and inviting atmosphere throughout. Step outside to your spacious private balcony-perfect for relaxing during the warmer months, enjoying your morning coffee, or creating your own tiny little garden retreat in the city. Additional features include, underground parking, and lower condo fees, making this home both practical and affordable. The building and unit are well cared for, offering peace of mind and easy living. Whether you're a first-time buyer, an investor looking for a solid opportunity, or a downsizer seeking a low-maintenance lifestyle in a prime location, this well-kept condo checks all the boxes. Don't miss your chance to own this great condo in one of the city's most convenient neighbourhoods! (id:43934)
407 - 2400 Virginia Drive
Ottawa, Ontario
Lovingly maintained and functional 2 bedroom, 2 bathroom apartment condominium in the heart of Guildwood Estates. Great location close to parks, schools, public transit and shopping/restaurant amenities. This bright sun filled south facing unit is accented by a large balcony and features maintenance free laminate floors throughout, galley Kitchen with 3 appliances, spacious Living/Dining area, huge Primary Bedroom with 2 pc ensuite + walk in closet, good sized 2nd bedroom + 4 pc main bathroom. This unit includes 1 underground parking space (#29) + 1 storage locker (#104). The Condo Fee conveniently INCLUDES water, heat + hydro. Building amenities include Guest Suite, Party Room with Kitchen, separate Male/Female Fitness Rooms (with bathrooms, showers + saunas), Games Room/Library, Bike Storage. Perfect for INVESTORS or OWNER OCCUPIED BUYERS. **** EXCELLENT TURNKEY INVESTMENT OPPORTUNITY- LONG TIME OWNER WILLING TO RENT BACK FROM BUYER **** (id:43934)
561 Hamilton Street W
Laurentian Valley, Ontario
Welcome to this 3-bedroom starter home in the Laurentian Valley. This affordable and well maintained residence is perfect for a young family. The main floor boasts a good sized living room, complemented by an eat-in kitchen which features custom cabinetry, providing ample storage and a perfect setting for family meals. On the main floor, you'll also find a convenient mudroom combined with laundry, making daily chores a breeze. No need to worry about space; a newly added bedroom on the main floor is perfect for guests or could be transformed into a home office. The upper level is where you'll discover a generously sized 4-piece bathroom, a large cedar linen closet for all your storage needs, and a spacious second bedroom. The lower level sports a newly renovated rec room that's perfect for movie nights or kids' playtime. Additionally, a separate workshop area provides possibilities for hobbies and DIY projects. A third bedroom in the lower level ensures everyone has their own private space. Step outside into your beautifully landscaped and fenced backyard with a recently installed patio that is ideal for summer barbecues. Enjoy gardening? The garden plots, perennial beds, and custom-built greenhouse are perfect for cultivating vegetables and flowers. Recent updates include new waterproof laminate flooring throughout the kitchen, bathroom, mudroom, rec room, and bedrooms, ensuring both style and durability. Fresh paint and new baseboards enhance every room, a full list of upgrades is included with the listing. With affordable Laurentian Valley taxes and local amenities, parks, and schools just a stone's throw away, you can enjoy a family-friendly lifestyle without sacrificing convenience. Book your viewing today before this property is gone. 24 hour irrevocable on offers. (id:43934)
#416 - 2785 Baseline Road
Ottawa, Ontario
Welcome to this move-in ready condo in the centrally located and amenities-filled Redwood Park & Qualicum area. Located on the top floor of this low-rise 4 level building, this bright & modern condo features hardwood floors, high ceilings and views of the city & the Gatineau Hills. The open concept living space offers a kitchen with Granite countertops, undermount sink, plenty of cabinetry, stainless steel appliances and flexible side living/dining area. Sliding panels separate the living space from the bedroom for on-demand privacy. This condo also hosts a stylish full bathroom, North facing balcony and convenient in-suite laundry. Your underground parking space means you never have to shovel snow off your car and you have easy access to your indoor storage locker via the garage. This secure & quiet pet-friendly building is located close to the Queensway Carleton Hospital, Algonquin College, multiple parks, walking/biking trails, public transit, Bayshore Mall, IKEA & College Square. Your guests will find visitor parking at the front of the building and can use the elevators to come visit you on the top floor. Bonus: condo can be sold fully furnished, just bring your suitcase and move in! (id:43934)
406 - 1025 Richmond Road
Ottawa, Ontario
Discover an amazing close knit community at Park Place, unit 406 offers 2 beds and 2 baths with bright north-west views facing the Ottawa River. This spacious unit features a well designed floorplan with expansive living and dining room with light plank laminate floors, functional galley kitchen with abundance of cabinetry and drawers plus tons of counter space for prep! Two large bedrooms are paired with large windows for natural light, laminate floors, ample closet space and the primary has a bonus 2pc bath! The 4pc main bath offers tub/shower combo, tiled floor, vanity, and built-in medicine cabinet. This sought-after condominium provides an impressive list of amenities: Tennis, Pickleball, Squash, Library, Party Room, Workshop, Gym, Indoor Pool, Saunas, Bike Storage, and a Car Wash Area. The location is exceptional, offering direct access to the LRT, nearby shops, cafes, and restaurants, along with quick connections to Highway 417, the Ottawa River Parkway, and Westboro. Freshly painted and ready to move in! Condo fee includes heat, hydro, water. (id:43934)
15 - 202 St Patrick Street
Ottawa, Ontario
Effortless Urban Living in the Heart of the ByWard Market! This beautifully upgraded 1-bedroom condo delivers modern comfort in one of Ottawa's most vibrant and walkable neighborhoods. Just steps from renowned restaurants, boutique shopping, grocery stores, and everyday essentials, this unit offers unbeatable access to everything the ByWard Market lifestyle has to offer. Inside, the open-concept layout is complemented by warm hardwood flooring and a sleek, contemporary kitchen featuring quartz countertops, high-gloss cabinetry, and refined designer finishes. Thoughtfully designed for both form and function, the space is ideal for professionals, students, or investors seeking a stylish, low-maintenance property. Unique dual access from 81 Murray Street and 202 St. Patrick Street adds rare flexibility and convenience. Bright, inviting, and easy to maintain, this condo is perfectly suited for urban living or a savvy investment opportunity. Heat and water are included in the condo fees-adding exceptional value. Don't miss your opportunity to own a tastefully updated urban retreat in one of Ottawa's most sought-after locations. (id:43934)
305b - 2044 Arrowsmith Drive
Ottawa, Ontario
Welcome to 2044 Arrowsmith Drive, a prime location in Ottawa. Attention Investors & First Time Home Buyers! Spacious 3-bedroom condo. The nice layout of the living space, with bright south-west exposure, creates a sun-filled living room and dining room. This unit includes a parking spot, on-site visitor parking, and a locker for storage. The condo complex has an outdoor pool & indoor dry sauna. Easy access to the Gloucester Shopping Centre with LCBO, Walmart, etc. Easy access to 417 HWY & to Blair LRT Station (10 minutes to downtown). Walking distance to Costco. Well located near schools, parks, coffee shops & restaurants. (id:43934)
411 - 270 Brittany Drive
Ottawa, Ontario
PREPARE TO FALL IN LOVE with easy, effortless living in the heart of the Brittany Park community! This SUN-FILLED 1 bedroom condo offers a well-planned layout that feels both spacious and comfortable, with LARGE WINDOWS that bring in beautiful natural light throughout the day.The living and dining areas flow together seamlessly, creating a bright and open space that works perfectly for quiet evenings or hosting friends. This CARPET-FREE home is as practical as it is inviting. Set in a quiet, pet-friendly building, this condo is an excellent option for first-time buyers, downsizers, or investors looking for a solid opportunity in a prime location. In-unit laundry, ample storage, and BUDGET-FRIENDLY CONDO FEES make everyday living simple and stress-free. PARKING IS AVAILABLE through condo management for only $50 per month! What truly sets this home apart is the lifestyle Brittany Park offers. Enjoy access to indoor and outdoor pools, a fitness centre, tennis court, party room, scenic walking paths, and beautifully landscaped grounds that create a peaceful, resort-like atmosphere. All of this, while being just moments from St. Laurent shopping, dining, transit, parks, and daily conveniences.This is your chance to enjoy city living with a calm, community feel in a location that truly has it all! (id:43934)
520 Pioneer Road S
Merrickville-Wolford, Ontario
Nestled in a peaceful rural setting, this expansive 57-acre property offers endless opportunities-whether you're dreaming of building your forever home, starting a hobby farm, or continuing a proud agricultural legacy. Ideally located just 10 minutes to Merrickville, 25 minutes to Kemptville, and 30 minutes to Brockville, the land is rich and fertile, having been previously used for crop production. The property features three barns, perfect for equipment storage, livestock, or future projects, and backs onto nearly 200 acres of Crown land, providing added privacy and a stunning natural backdrop. With its excellent location, easy access to local amenities, and potential for future development, this is a rare opportunity to secure a sizable parcel in a desirable area. Whether you're looking for wide-open spaces, agricultural potential, or a peaceful country retreat, this property truly offers it all. Don't miss out on this incredible investment in your future. (id:43934)
59 Drohan Street
Madawaska Valley, Ontario
Barry's Bay 3-Bedroom Home Close to Schools, Shopping, and Healthcare!! Welcome to this move-in ready home in Barry's Bay, offering 3 bedrooms, 2 full bathrooms, and a fantastic location within walking distance to schools, shops, restaurants, and healthcare facilities. Perfect for retirees seeking one-level living or first-time home buyers looking for an affordable starter home, this property combines comfort, convenience, and value. The spacious main floor features a large, bright living room, ideal for entertaining or relaxing. The primary bedroom includes a private ensuite and main floor laundry, making day-to-day living easy and accessible. Enjoy an eat-in kitchen for casual meals and a separate dining room for family gatherings or special occasions. A second full bathroom adds practicality for guests or family. Two additional second floor bedrooms offer flexible space for visitors, hobbies, or a home office. Large windows fill the home with natural light, creating a warm, inviting atmosphere. Outside, you'll find just the right amount of yard enough to enjoy without the heavy upkeep plus two excellent storage solutions: a Shelter Logic tarp shed and a detached shed, ideal for tools, seasonal items, or vehicle parking. Located in the heart of the Ottawa Valley, Barry's Bay offers year-round recreation, beautiful natural surroundings, and a welcoming community. From your doorstep, enjoy quick access to lakes, trails, parks, grocery stores, dining, and more. Whether you're downsizing, buying your first home, or investing in a property with excellent rental or resale potential, this home delivers comfort, functionality, and location in one package. Don't miss the opportunity to own a well-maintained home in one of Barry's Bays most convenient locations. (id:43934)
56 Madawaska Street
Arnprior, Ontario
Incredible investment opportunity in the heart of the fast growing town of Arnprior. This 4 plex multi-unit offers 2- 1 bedroom units (1 of which is vacant, the other is rented for $550/monthly) and 2- bachelor apartments ($515/monthly(A) & $533/monthly(B)). All tenants pay their own utilities. There is a brand new metal roof & new mini split AC. Potential for a 9% cap rate! No common areas or grass cutting. Property is being sold AS IS WHERE IS, as it is an estate sale. NO CONVEYANCE OF OFFERS UNLESS THEY CONTAIN A MINIMUM OF 72 HOURS. (id:43934)

