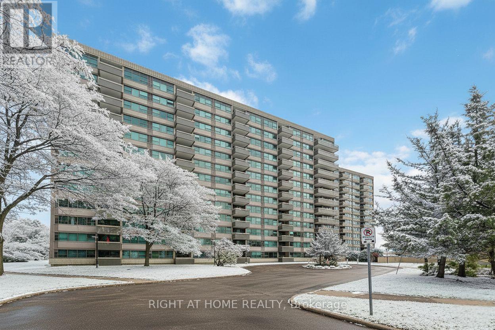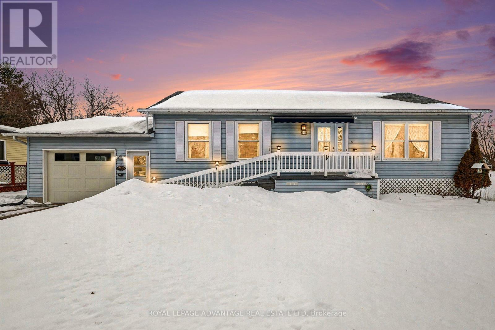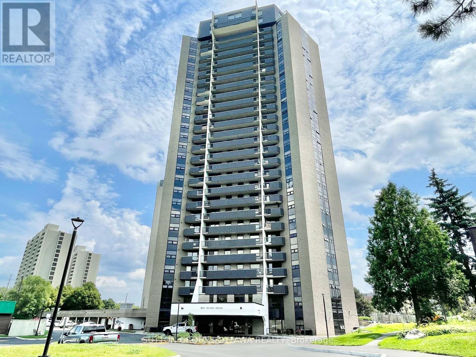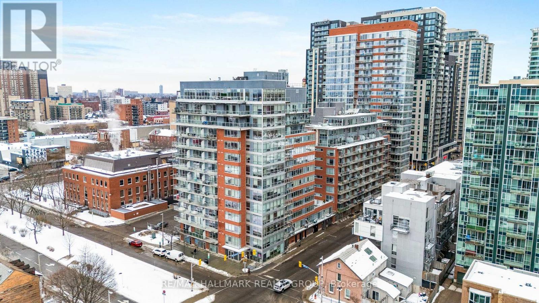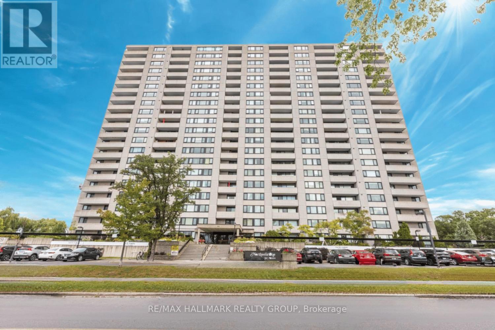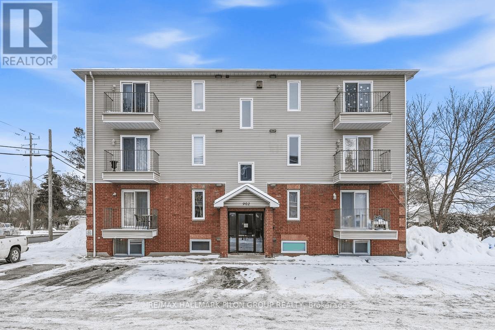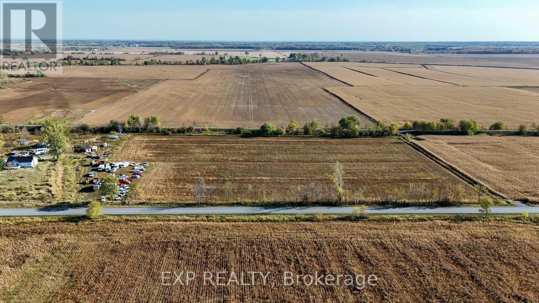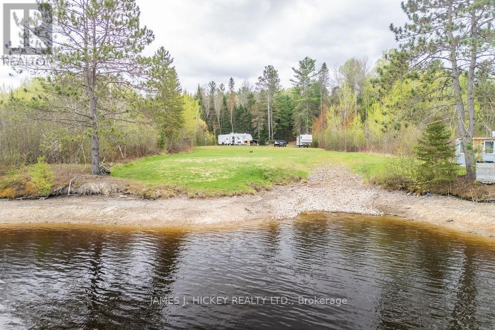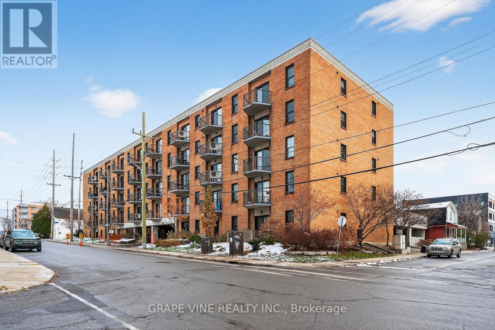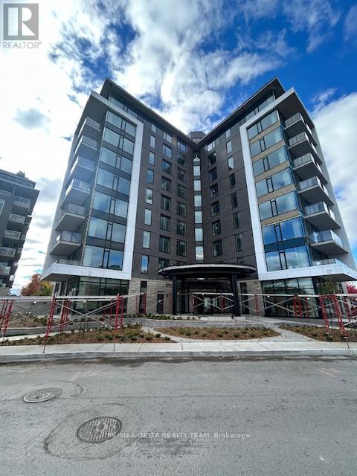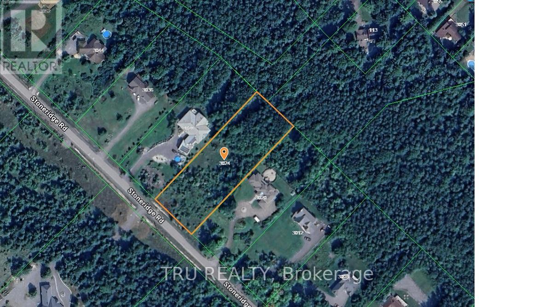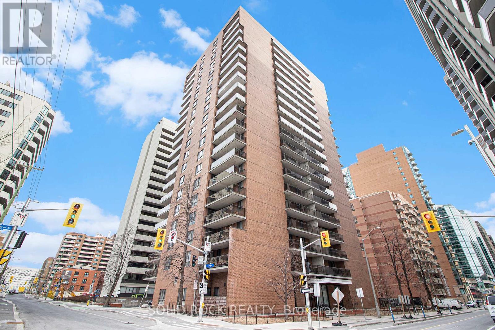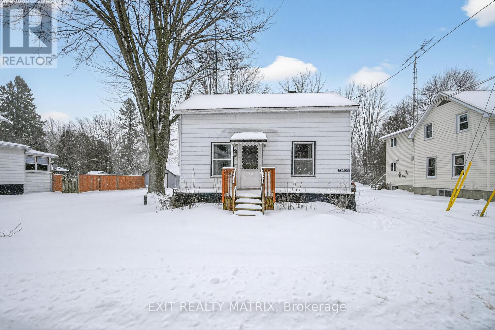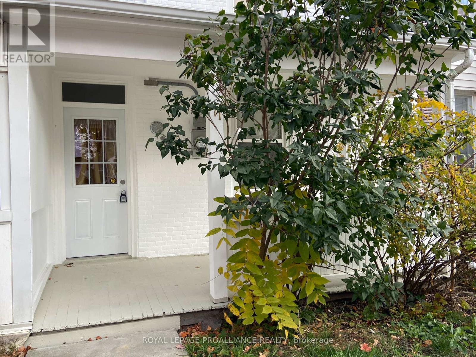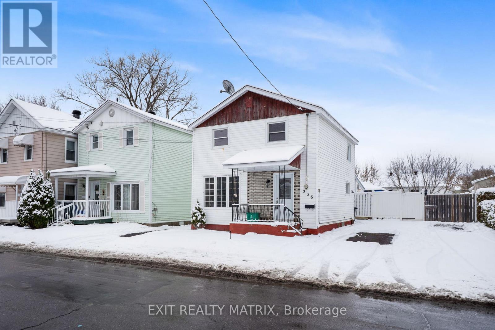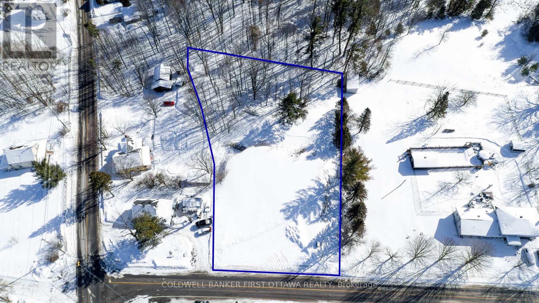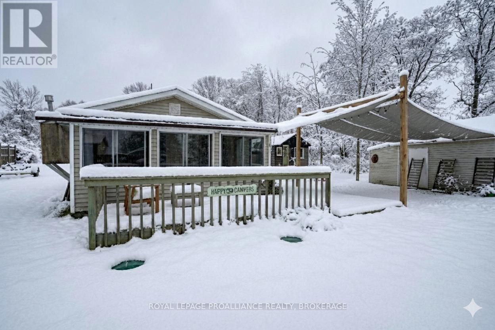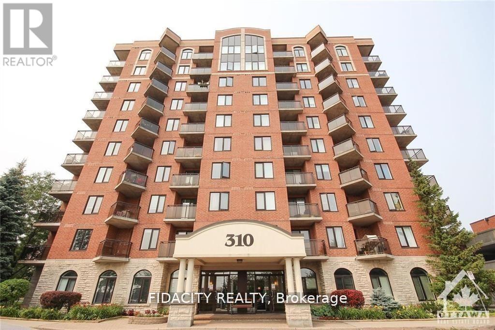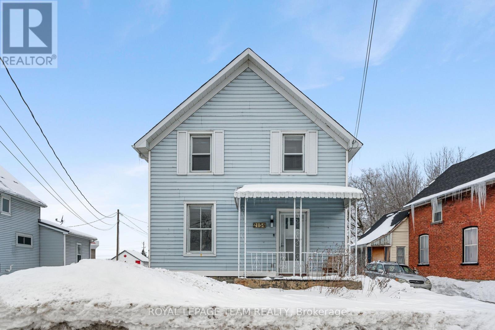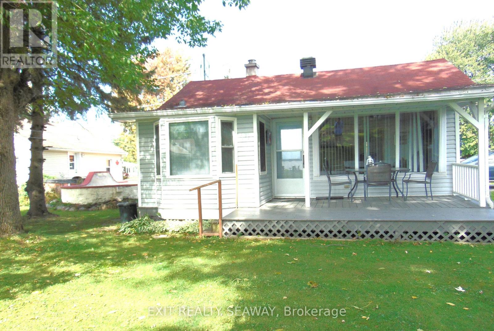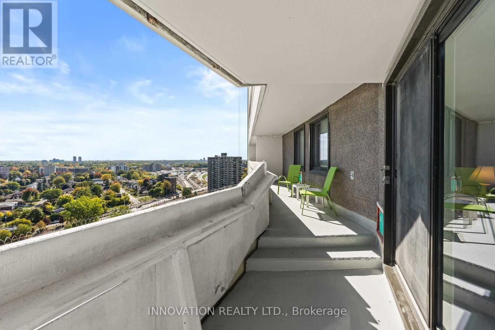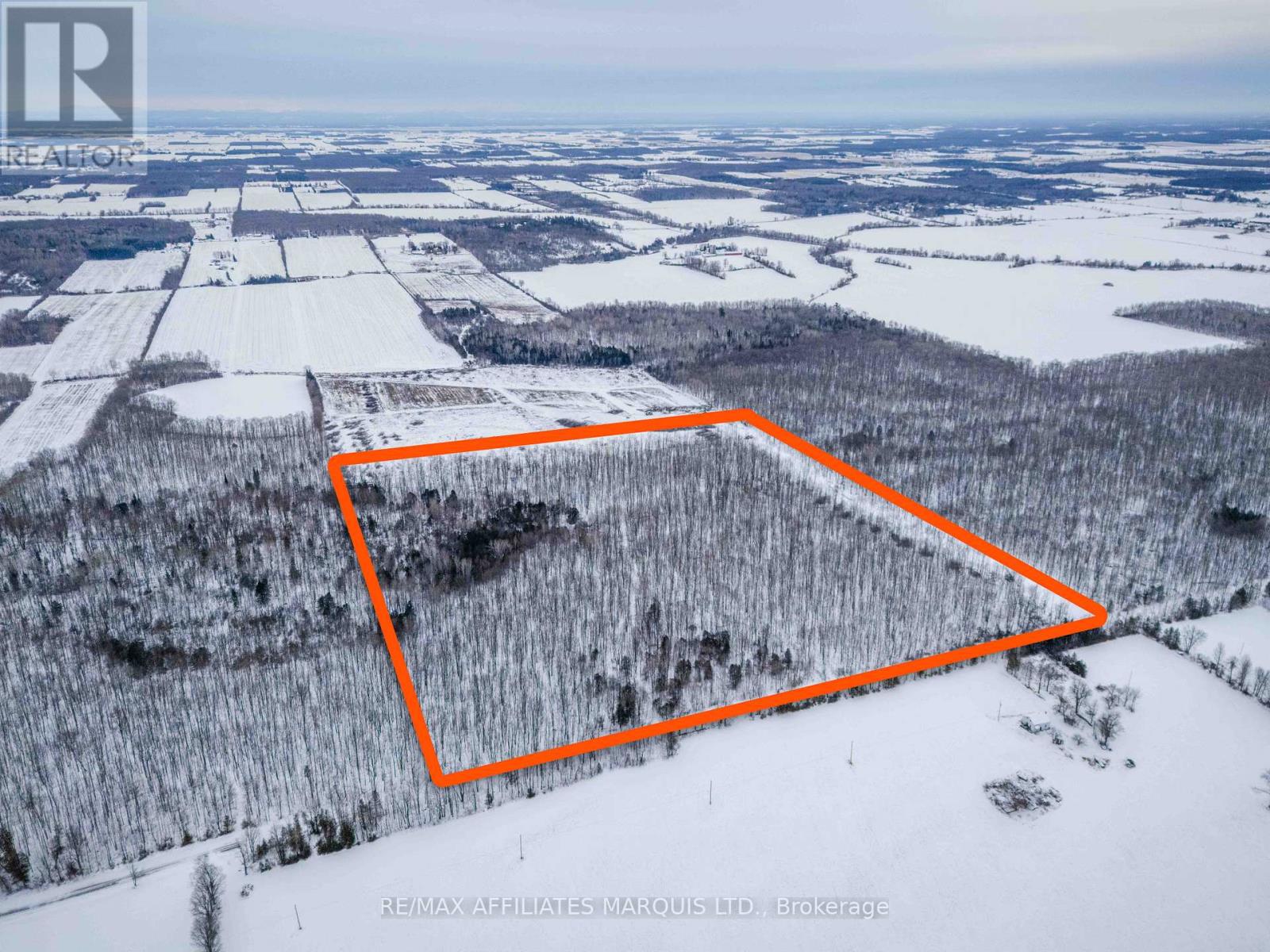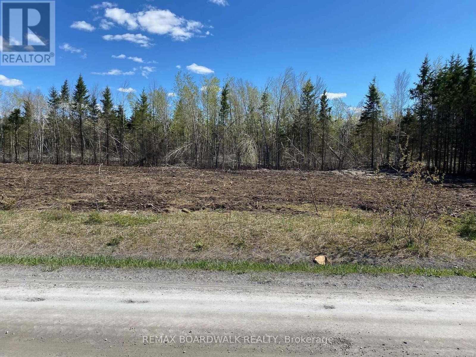We are here to answer any question about a listing and to facilitate viewing a property.
903 - 555 Brittany Drive
Ottawa, Ontario
Bright and spacious 2-bedroom, 1.5-bath condo in the sought-after Manor Park community! This well-designed unit offers a functional layout with separate living and dining areas, gleaming floors throughout (completely carpet-free), and a warm, inviting kitchen with generous cabinet storage and plenty of counter space. The primary bedroom features its own private ensuite, while a convenient in-unit storage room provides everyday practicality. Enjoy relaxing evenings on the large west-facing balcony. Residents of this well-managed, smoke-free building enjoy resort-style amenities, including a saltwater outdoor pool, fitness centre, sauna, party room, community library, garden barbecue area, and one underground parking space. Unbeatable location with groceries, shops, restaurants, schools, Montfort Hospital, CMHC, NRC, parks, and walking trails all close by. Quick access to transit, the LRT, Highway 417, and downtown in just 10 minutes. Clean, move-in ready, this condo offers the perfect blend of comfort, convenience, and lifestyle. Water and Hydro are included in condo fees. (id:43934)
4 Otterdale Crescent E
Rideau Lakes, Ontario
Welcome to easy, comfortable living in Otterdale Estates. This well-maintained 2 bedroom modular bungalow offers bright, single-level living in one of the area's most established and friendly leased-land communities - an excellent option for downsizers and retirees looking to simplify without sacrificing space. From the moment you arrive, you'll appreciate the oversized attached garage with room for your vehicle and extra storage, the inviting front porch, and the thoughtfully designed front steps with extended treads that create a more gradual, comfortable approach with generous landing space. Inside, the spacious living room with hardwood floors flows seamlessly into the dining area featuring a lovely bay-style wall of windows that fills the space with natural light - a perfect spot for morning coffee or gathering with family and friends. The kitchen offers abundant cabinetry, excellent counter space, and a convenient breakfast bar, and opens to a bright 3-season room that adds wonderful extra living space through spring, summer, and fall. Two comfortable bedrooms provide flexibility depending on your needs, including a generously sized primary bedroom and a second bedroom ideal for guests, hobbies, or a home office. The spacious bathroom includes in-suite laundry for added everyday convenience. Storage is practical and accessible, with crawl space access available from both an interior storage closet and the garage. Important updates have already been completed, including the roof, propane furnace, and central air (all within the past 10 years), offering peace of mind moving forward. Otterdale Estates is a mature, neighbourly community appreciated for its quiet atmosphere and manageable lifestyle. Current land lease fees are $408 per month. Thoughtfully maintained, well-updated, and designed for easy living, this home represents an excellent opportunity within Otterdale Estates. (id:43934)
403 - 21 Liston Avenue
Brockville, Ontario
Welcome to The Camelot, a well-maintained condominium offering comfortable, carefree living in a convenient location. This bright and spacious unit features a well-designed layout with an inviting living and dining area, seamlessly open to a beautifully updated kitchen complete with modern white cabinetry, Quartz countertops, stainless steel appliances, and a generous centre island-perfect for everyday living and entertaining. Step out onto your private balcony off the living room, an ideal spot to relax with your morning coffee or unwind with a good book. The unit offers two large, sun-filled bedrooms with double closets, a modern three-piece bathroom with a walk-in shower, and a convenient in-unit storage room to complete the space. Ideally situated close to shopping, restaurants & public transit, everything you need is just minutes away. Perfect for downsizers, first-time buyers, or investors, this move-in-ready home offers effortless condo living in one of Brockville's well-established condominium communities. (id:43934)
1908 - 900 Dynes Road
Ottawa, Ontario
Bright. Modern. Perfectly Located. This beautifully updated 2-bedroom, 1-bathroom condo offers unbeatable value just steps from some of Ottawas most iconic green spaces. With new vinyl flooring throughout and a spacious open-concept kitchen, living, and dining area, this unit is designed for comfortable modern living. Enjoy sweeping views of Mooneys Bay Beach from your private balcony. A rare and peaceful retreat just minutes from downtown. Whether you're a student, professional, or investor, the location is ideally close to Carleton University, Hogs Back Falls, Vincent Massey Park, transit, shopping, and all the natural beauty the area has to offer.The well-proportioned bedrooms offer flexibility for a guest room or home office, and the full bathroom is clean and functional. This condo is perfect for first-time buyers, downsizers, investors, or anyone seeking low-maintenance living with access to nature and city life a like . Don't miss out on this turn-key opportunity in a vibrant, well-connected neighbourhood. Book your private showing today! (id:43934)
903 - 180 York Street
Ottawa, Ontario
Come experience urban living at its best in the heart of downtown Ottawa! Welcome home to this stylish one bedroom loft style condo at 180 York Street, in the popular East Market building. Perched high on the 9th floor, this open-concept condo offers breathtaking, panoramic views of the Ottawa River and the Gatineau Hills through floor-to-ceiling windows - perfect for soaking in our City's stunning sunsets and letting the natural light pour in all day long. Designed with an industrial-chic aesthetic, the space features sealed concrete floors, 9 foot ceilings, trendy sliding barn-style doors, and a sleek, modern layout that maximizes both style and function. The unit includes all appliances and an expansive balcony, ideal for relaxing or entertaining above the city! Step outside and enjoy one of Ottawa's most walkable and vibrant neighbourhoods. Located just steps from the ByWard Market, you're surrounded by top restaurants, cafés, shops, nightlife, Parliament Hill, and the University of Ottawa - making this an unbeatable location for first-time Buyers, students, young professionals, down sizers or investors. The East Market building offers its residents excellent amenities including a gym, party/meeting room, and a large outdoor patio with BBQs, providing a low-maintenance lifestyle in a truly iconic downtown setting. Plus, storage locker included! What else could you need! Whether you're looking to live or invest, this condo delivers location, lifestyle, and views in one exceptional package. Come fall in love today! Some photos virtually staged to show the homes potential. (id:43934)
805 - 265 Poulin Avenue
Ottawa, Ontario
Welcome to 265 Poulin Avenue, Unit 805 where an open layout meets a panoramic view. Step into the unit and you're greeted by a bright foyer w/mirrored sliding doors that keep coats and shoes neatly organized. From here, the home opens into a spacious living&dining area filled w/natural light. Large windows showcase the unobstructed view of the Ottawa River, creating a peaceful backdrop that changes beautifully w/each season. The open layout gives you freedom to arrange your space however you like cozy reading corner, dining by the window, or an open entertaining setup. Step through the patio doors to your private balcony, an ideal spot to unwind after a long day or simply take in the views of lush treetops and the water beyond. The kitchen is designed for both function and comfort. Bright white cabinets offer generous storage & ample space makes meal preparation enjoyable. Tile flooring adds a clean touch in the kitchen & transitions seamlessly into warm hardwood floors that flow through the main living areas & bedroom. The bedroom is bright & spacious, filled w/natural light. A large wardrobe w/sliding doors provides plenty of organized storage. A modern bath completes the layout, featuring clean white finishes & excellent cabinet space. An in-unit storage room adds extra convenience, perfect for pantry items or seasonal belongings. The unit also includes 1 underground parking spot as a bonus during Ottawa's winter. You'll enjoy access to fantastic building amenities including an indoor pool, sauna, fitness room, party room, library, pool table, laundry facilities, and outdoor tennis courts. Outside, you're steps from Mud Lake, Britannia Beach, and the scenic walking & biking trails along the river. Beachconers Ice Cream Shop is just down the street, and schools, grocery stores, restaurants, and Bayshore Shopping Mall are all nearby. Perfect for anyone seeking comfort, convenience, and a relaxed lifestyle with a view, this condo truly offers it all. (id:43934)
100 - 902 Notre Dame Street
Russell, Ontario
Welcome to this lovely and well-maintained 2-bedroom condo in the heart of Embrun - perfectly located near parks, shopping, schools, and within walking distance to all local amenities. This bright, open-concept unit offers a comfortable and functional layout ideal for investors, first-time buyers, and down-sizers alike.The renovated kitchen features modern cabinetry, ceramic flooring, breakfast bar and updated stainless steel appliances, including a gas oven. The adjoining dining and living areas are filled with natural light and modern pot lights. The unit also features include new remote-control ceiling fans and custom vertical blinds. Both bedrooms are generous in size with laminate flooring throughout, offering a clean and cohesive look. The renovated bathroom showcases a new vanity, backlit mirror, and waterfall shower head. Additional highlights include in-unit stacked laundry with additional storage space, natural gas forced-air heating with central air conditioning and two parking spaces. Whether you're looking for a move-in-ready home or a solid investment opportunity (currently rented at $1,947/month), this property offers exceptional value in a growing community. Enjoy comfort, convenience, and an ideal location right in the heart of Embrun. Don't be too late! Some photos virtually staged. (id:43934)
2360 Concession 9 Road
Alfred And Plantagenet, Ontario
Discover over 8 acres of prime agricultural land, perfect for farming and outdoor enthusiasts alike. This high and dry parcel has been successfully farmed for the past three years, offering fertile soil and excellent potential for crops or hobby farming. Backing onto a scenic nature trail and snowmobile track, the property combines practicality with recreational appeal. Whether you're looking to expand your farming operation, start a homestead, or invest in versatile agricultural land, this opportunity is full of potential. (id:43934)
171 Mackey Creek Road
Head, Ontario
Calling all future homeowners! This incredible waterfront property is primed and ready for you to build the home of your dreams. With a fully installed driveway, hydro, 100 AMP electrical service, a drilled well, and an approved septic system, all essential utilities are in place just hook up and start creating your masterpiece! To make your transition even easier, this property includes a 5th-wheel RV trailer, so you can settle in comfortably while you build or simply enjoy a relaxing summer retreat. Love the water? Bring your boat and experience the best of waterfront living with direct boat launch access into Mackey Creek, leading to the majestic Ottawa River perfect for fishing, kayaking, and endless adventure! Minimum 24hr irrevocable on all Offers. (id:43934)
102 - 50 Burnside Avenue
Ottawa, Ontario
Welcome to 50 Burnside Ave., Unit 102, a 1 bedroom, 1 bathroom condo conveniently located on the first floor. Centrally located in desirable Hintonburg, and steps to Tunney's pasture, Wellington Village, the Parkdale Market, shops, cafes, transit (including LRT), and the Ottawa River trails. Perfect for first time buyers, downsizers, and investors alike. Affordable, spacious unit with separate, bright eat-in kitchen, including loads of cupboard space, combined living/dining area, and large bedroom with closet. There is also a small storage space within the unit to store your extra belongings. Come bring your creative touches to make this place your own. Pet friendly building, low condo fees and has laundry available within the building on the 2nd floor. (id:43934)
106 - 360 Deschatelets Avenue
Ottawa, Ontario
The Spencer in Greystone Village is modern and iconic! It is surrounded by cafes, restaurants and biking/walking trails along the Rideau Canal. This condo is the ideal space for out of town professionals needing a bachelor in downtown Ottawa or student. Slick finishes and 10 Feet ceilings are sure to impress! Dishwasher, Fridge, Stove, Microwave, Washer and Dryer are included. There is a convenient laundry room in the unit and a storage locker and bicycle storage in the garage. The building amenities includes a Fitness Studio with both cardio and strength training. The Rooftop Terrace is perfect place to relax and enjoy the sunshine with lounge areas, prep-kitchen, dining table, gas fireplace and breathtaking views of the Rideau River. Parking available. Presently rented. (id:43934)
3024 Stoneridge Road
Ottawa, Ontario
Vacant Residential Lot - Build Your Estate Home! 3024 Stoneridge Road, Dunrobin, ON. High and Dry. Discover an exceptional opportunity to build your dream home on this generous estate-sized residential lot located in one of West Ottawa's most desirable rural communities. Tucked away on a quiet cul-de-sac in Dunrobin and just minutes from the Ottawa River, this property offers the perfect blend of privacy, tranquility, and natural beauty while remaining within convenient reach of city amenities. Spanning approximately 66,618 sq ft (1.53 acres), this premium lot provides ample space to design and construct a custom estate residence tailored to your lifestyle. Surrounded by established estate homes in a mature neighbourhood, the setting is ideal for those seeking a peaceful rural environment without sacrificing accessibility. Zoned RR5 - Rural Residential 5 (City of Ottawa), the property is well-suited for residential development. Architectural drawings featuring a triple-car garage and walk-out basement are already prepared and can be modified to suit the buyer's preferences, offering a valuable head start in the building process. Enjoy close proximity to outdoor recreation, waterfront activities, parks, and scenic trails, all while being a short drive to Kanata, Arnprior, and urban conveniences. Lot Size: 66,618 sq ft Plans: Architectural drawings available (3-car garage & walk-out basement) (id:43934)
1204 - 475 Laurier Avenue W
Ottawa, Ontario
Welcome to your cozy retreat Centretown! This charming 1-bedroom, 1-bathroom condo offers the perfect blend of comfort and convenience for city living. The open-concept layout creats an inviting atmosphere for both relaxing and entertaining. The kitchen boasts sleek countertops, new stainless steel appliances, and ample storage space. Retreat to the bedroom to wind down complete with a spacious closet and additional storage options just outside the bedroom, there's plenty of room to keep your belongings organized and clutter-free. Conveniently located in the heart of Centretown Ottawa, this condo puts you just steps away from an array of amenities and attractions. With easy access to public transportation and major highways, commuting to work or exploring the city is a breeze. Some additional features include building intercom, fitness centre, laundry room appliances that have smart phone connectivity and there is a bike storage area. 24 hours irrevocable on offers. (id:43934)
12404 County Rd 18 Road
South Dundas, Ontario
Welcome to this charming 3-bedroom, 1-storey home in Williamsburg-an excellent opportunity for first-time buyers or those looking to add value. The home offers a large kitchen, exposed wood beams in the living area, main-floor laundry, and a spacious backyard with a newer shed featuring electrical. Important updates include roof (2025), hot water tank (2024), A/C (2020), and shed (2025). With a little vision, this property offers plenty of potential to make it your own. (id:43934)
71 Buell Street
Brockville, Ontario
This 3 bedroom, downtown Brockville home has been totally renovated in the past 4 months including flooring, trim, new kitchen cabinets & counter, includes brand new appliances, freshly painted & carpet free it is move-in ready, you will enjoy the kitchen with refrigerator/freezer, electric range, with exhaust hood, dishwasher, stackable washer & dryer, spacious dining room & living room, there is a mud room entry at the rear. Covered front porch allows extra room to relax in summer. Second floor offers 3 bedrooms, 4 piece bath with access to the attic area for storage. Rear yard around the large garage/workshop is fenced. Garage is 20' x 16' with shelving. 2025 property tax $2108.79. Easy walking distance to all that Brockville downtown has to offer, restaurants, shops, parks, theatre and the beautiful St. Lawrence riverfront. (id:43934)
236 Genevieve Street
Hawkesbury, Ontario
Looking for an affordable first home? Located in the west end with easy access to schools, church and park. A family friendly floor plan with a practical kitchen complete with peninsula island lunch counter and extra storage. An adjacent dining area, living room, space for a potential 3rd bedroom, laundry closet and powder room. . An enclosed back porch perfect for storage with access to a fully fenced backyard. Two good size bedrooms on the second level along with a full bath and a landing area that could function as a small home office area. Two storage sheds, gazebo and patio. Basement crawl space is accessible from outside. Plenty of parking, natural gas heat. Book a visit today! (id:43934)
109 Bennett Lake Road
Tay Valley, Ontario
TWO ACRE LOT IN FALLBROOK READY FOR COMMERCIAL DEVELOPMENT. HYDRO ONSITE ALREADY (200 AMP). WELL AND SEPTIC REQ'D. RESIDENTIAL BUILDING IS PERMITTED WHEN COMMERCIAL BUILDING IS IN PLACE (id:43934)
C - 356 Driscoll Road
Frontenac Islands, Ontario
Charming three-season island cottage featuring two bedrooms and one bathroom, perfect for a relaxing getaway. Enjoy outdoor living with a dining area, summer fire-pit, and a detached two-car garage converted into a fun games room. Located just minutes from the public boat and kayak launch, offering easy access to explore the St. Lawrence River. Howe island features a close-knit community with its own fire station, park, and baseball field, plus two ferries to the mainland-one running 24/7. Located conveniently between Gananoque and Kingston you're never far from for shopping, dining, and amenities. Recent updates include new pine ceilings, flooring, kitchen cabinets, updated bathroom shower, newer propane appliances, and upgraded wiring. Powered by solar panels with battery storage and backup generator. A fantastic opportunity to own a well-maintained island retreat (id:43934)
5l - 310 Central Park Drive
Ottawa, Ontario
Bright & sunny one bedroom one bath condo in sought after Central Park! The open-concept living and dining area is bright and airy, featuring large windows that flood the space with natural light. The well-appointed kitchen comes with ample cabinet space, and a breakfast bar, making it a great place to whip up your favorite meals. In-unit washer and dryer. Don't miss out on this fantastic opportunity. Please note some photos were taken when property was vacant. (id:43934)
2154 Dundas Street N
Edwardsburgh/cardinal, Ontario
Location truly is everything! Nestled in the heart of the charming village of Cardinal, this inviting 3-bedroom, 2-bathroom home offers the perfect blend of small-town warmth and everyday convenience-ideal for first-time buyers, growing families, or savvy investors.Life here is all about enjoying the outdoors and slowing down just enough to savour it. Cardinal's beautiful waterfront is the heartbeat of the community, offering endless opportunities for family fun - from boating on the majestic St. Lawrence River to picnics, swimming, scuba diving, or simply relaxing while watching international ships glide by. The Cardinal Boat Launch, Waterfront Bicycle Trail, and nearby Limerick Forest are all just moments away, making it easy to spend quality time together outside. Despite its peaceful setting, this home is conveniently located near both the 401 and 416, making commuting simple while allowing you to escape the hustle of urban living. The township also offers a wonderful range of family-focused amenities, including swimming lessons, public skating, pickle ball and tennis courts, walking programs for adults, and summer day camps for kids. This charming home has stood the test of time and has been cared for over the years, many improvements and updates have kept this century home true to character. The basement is high and dry and the foundation is solid offering peace of mind for years to come. Come experience the comfort, charm, and ease of life in Cardinal - a place where memories are made, traditions are built, and home truly feels like home. New High efficiency Natural Gas water heater and Natural Gas Furnace (2022) Additional Insulation in attic, New Laundry room added to main floor, both Bathrooms renovated. Many more upgrades, too many to mention. (id:43934)
6242 Maple Avenue
South Glengarry, Ontario
Charming 2-Bedroom Home with Stunning St. Lawrence River Views. Step into comfort and charm with this beautifully maintained 2-bedroom home, perfectly nestled on a spacious lot boasting breathtaking views of the majestic St. Lawrence River. With 725 square feet of smartly designed living space, this home offers a warm, welcoming atmosphere and all the essentials for relaxed living. The kitchen, while compact, is efficient and well laid out perfect for preparing your favorite meals with everything within easy reach. A separate dining area adds a touch of traditional charm, creating an intimate space for meals or morning coffee. The generously sized living room is perfect for cozy nights in or hosting guests. Comfort is a priority here, with a propane heater and a wall-mounted mini split system to keep you comfortable year-round, warm in the winter, cool in the summer. Outside, the expansive lot provides endless possibilities, gardening, lounging, or simply soaking in the natural beauty that surrounds you. With private parking for two vehicles, convenience is built right in. Whether you're looking for a peaceful getaway or a year-round residence with million-dollar views, this home checks all the boxes. Don't miss your chance to own a slice of paradise by the river! Sold "AS IS, WHERE IS" (id:43934)
1905 - 1171 Ambleside Drive
Ottawa, Ontario
Adorable and Affordable! This 2 bedroom, 1 bathroom condo in sought-after Ambleside 2, has been well cared for over the years and is ready for your creative touch. The main living area offers open concept floorplan with formal dining and spacious sunken living room with lots of light. You will absolutely love your huge balcony with cityscape view!! Just steps to the Ottawa River walking paths, LRT, Busses and wonderful shops and stores of Westboro. (some of the building amenities include, Indoor pool, library, exercise room, gym, sauna, Outdoor patio and BBQ area, games room, squash court, billiards room, workshop, guest suites, underground parking, bike storage, storage locker, car wash.) reach out for more details today!! (id:43934)
Lot Concession 10 Road
South Glengarry, Ontario
Are you ready to build your dream home on 44+/- acres of stunning forest in South Glengarry? Well here is your opportunity to purchase a large parcel of bush land, the perfect setting for a home or for recreational use! Situated just 10 minutes from Alexandria, this property provides a peaceful and natural setting while being close to all the modern amenities of town. Build trails, dig a pond, embrace nature, and let your imagination run wild! Opportunities like this rarely become available in South Glengarry so don't miss your chance. Contact today to view this lovely property. As per Form 244 Seller requires 24h irrevocable on all offers. (id:43934)
0 Belvedere Road
Clarence-Rockland, Ontario
Don't miss this opportunity to build your dream home so close to Ottawa. This spacious 1.11 acre lot offers the perfect opportunity to build your dream home or investment property. Picture a 2 story home or a bungalow.. This is an irregular lot of 1.11 acres (233 ft of road frontage on Belvedere Rd with a depth of 230 ft). The lot is cleared from trees and ready to build on it. With Hydro on the lot line. Great location close to Orleans and Ottawa downtown. Easy access to Highway 17. Start planning your next project today! (id:43934)

