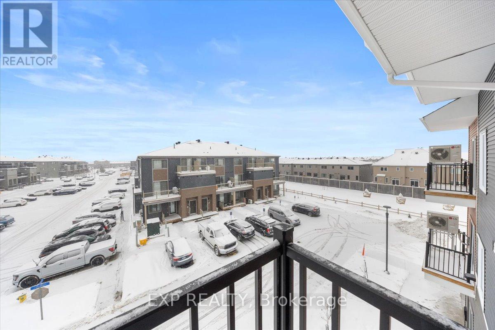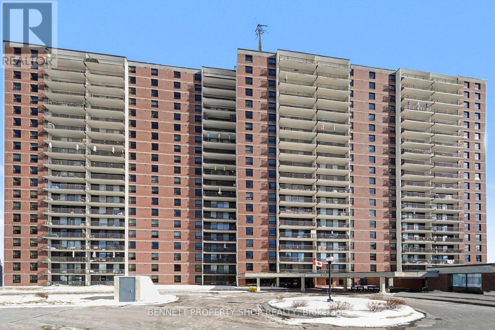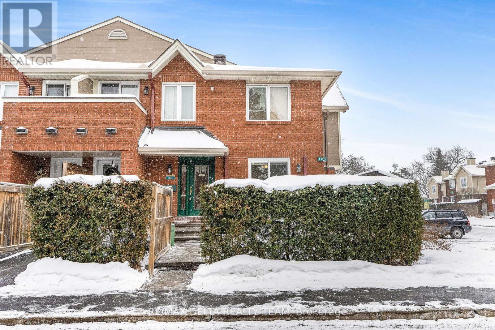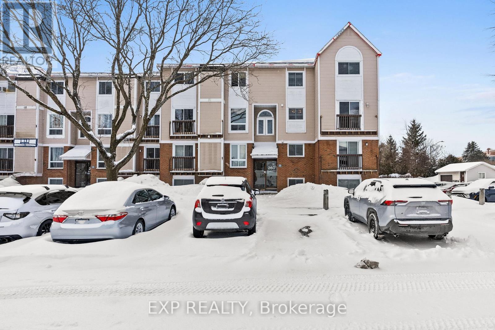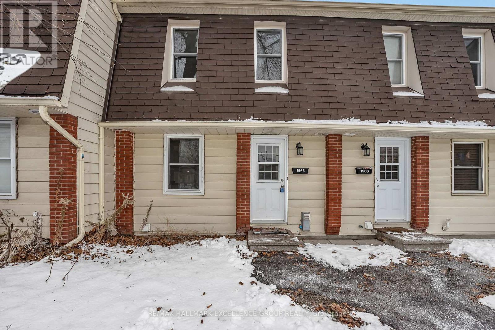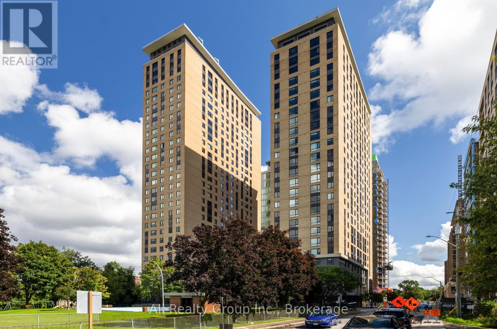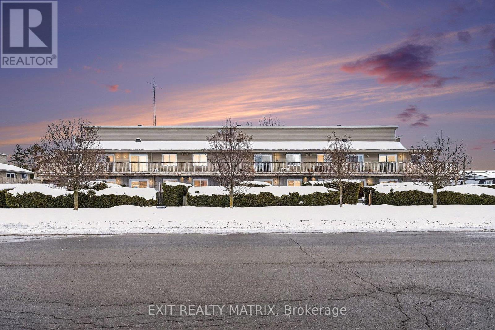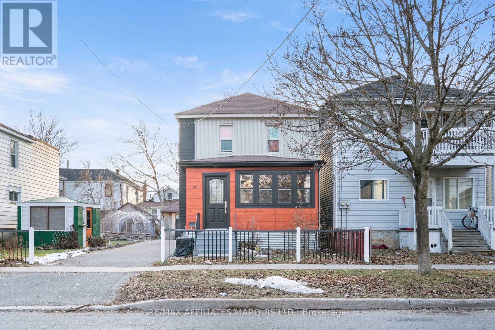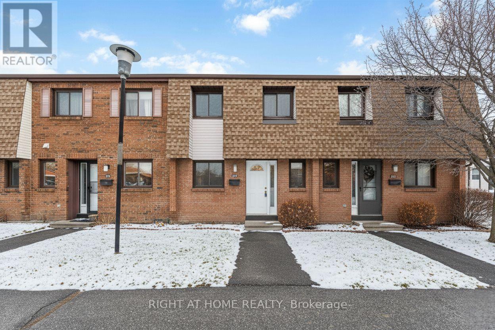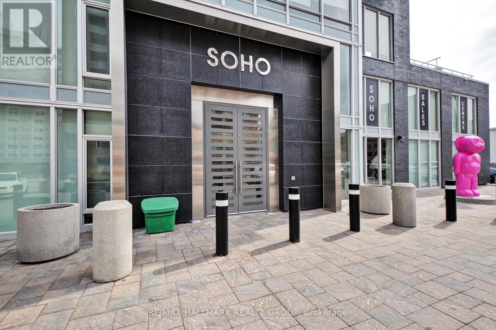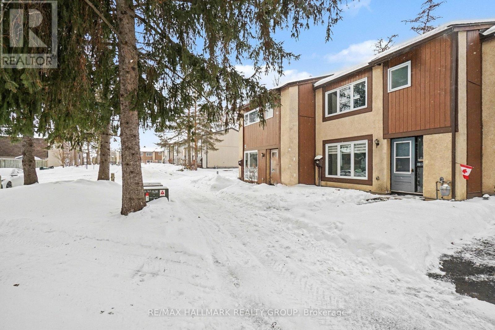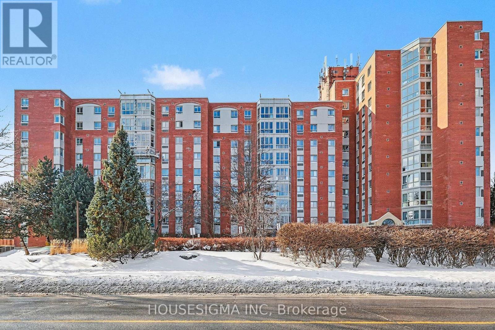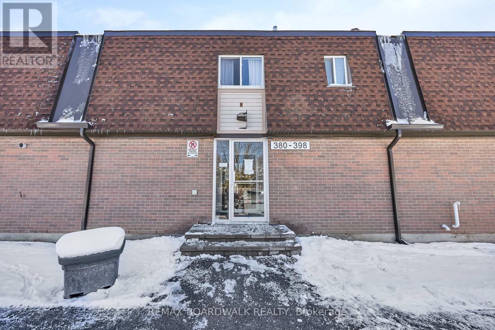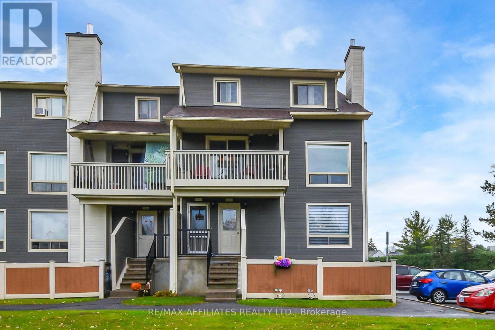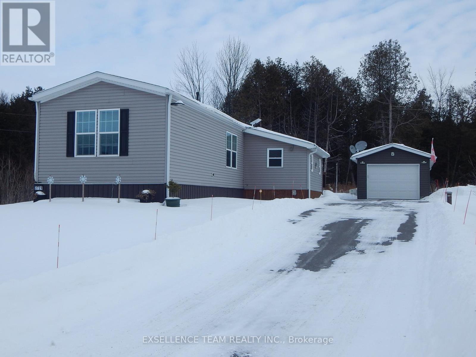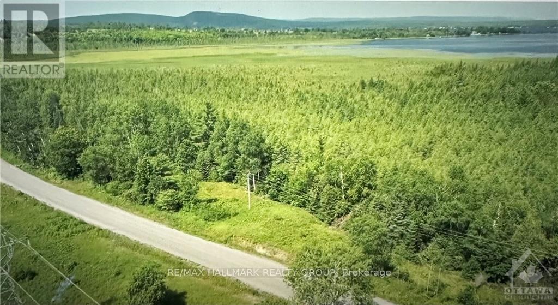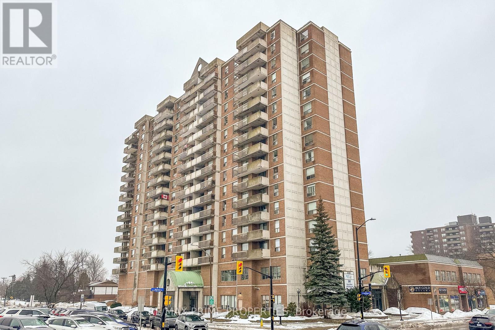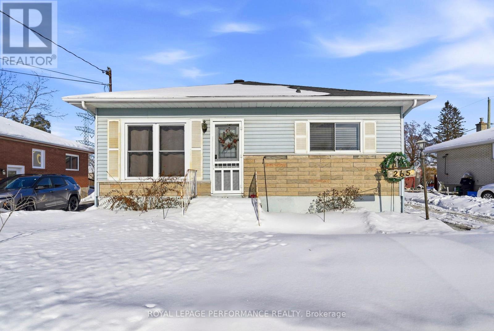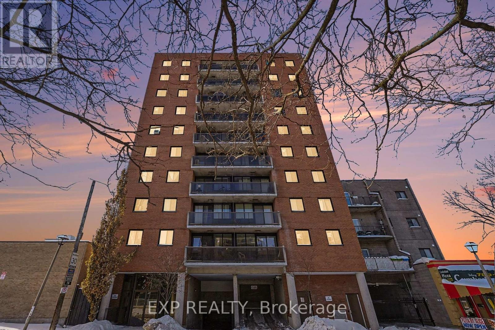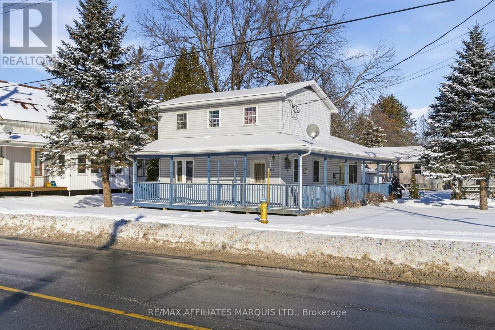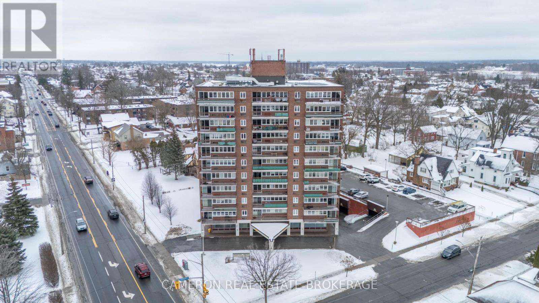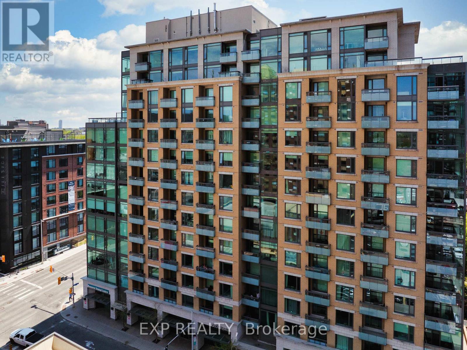We are here to answer any question about a listing and to facilitate viewing a property.
209 - 2376 Tenth Line
Ottawa, Ontario
LIMITED TIME ONLY - NO CONDO FEES FOR TWO YEARS!! Experience modern living at its finest with The Dawn model by Mattamy Homes. This brand new 710 sqft condo features a spacious 1bed + den/1 bath layout. FIVE appliances included! The kitchen boasts stunning quartz countertops and a stylish backsplash, creating a sleek and functional cooking space. Enjoy the elegance of luxury vinyl plank flooring that flow seamlessly throughout the home complemented by smooth 9' ceilings that enhance the open feel. Step out onto your private balcony off the living room, perfect for relaxing and enjoying the view. Nestled in a prime location this apartment offers easy access to the great outdoors with nearby Henri-Rocque Park, Vista Park and the Orleans Hydro Corridor trail. For sports enthusiasts, the Ray Friel Recreation Complex and Francois Dupuis Recreation Centre are just a short drive away. Walk to shopping and restaurants. Convenience is at your doorstep with planned neighbourhood retail spaces on the main floor and easy access to transit. THIS HOME IS UNDER CONSTRUCTION. Photos used are to showcase builder finishes. (id:43934)
903 - 200 Lafontaine Avenue
Ottawa, Ontario
Available for immediate occupancy. Beautifully updated 2 bedrooms, 2 full baths, sunfilled condo at Place Lafontaine. Convenient garage parking (LVL 2A P6) and storage locker (LVL 2, 60). Super CENTRAL: easy access to downtown, Montfort Hospital, Beechwood Village, Cite Collegiale, CMHC, NRC, CSIS & much more. Secure building. 1178 sq ft. of living space. Ceramic & pristine hardwood throughout. Solid wood kitchen w/ample storage and counter space, and pots&pans drawers. Kitchen is open to dining & living rooms. Several windows & patio door to east-exposed balcony. In-unit laundry/storage rm & spacious linen closet. Large primary bedroom with walk-thru closet and ensuite with jetted tub. Second good sized bedroom adjacent to main renovated bathroom w/walk-in shower w/bench. RESORT-STYLE living: lobby lounge, indoor pool, sauna, games rm, party rm w/kitchen, patio w/BBQ & visitor parking. Garage parking (LVL 2A P6). Locker (LVL 2, 60). Owned HWT. 24 HRS IRR on offers. (id:43934)
2011 - 665 Bathgate Drive
Ottawa, Ontario
Beautifully updated and exceptionally bright, this 3-bedroom, 1.5 bathroom corner-unit condo offers a refined, move-in-ready lifestyle in a prime location. The standout feature is the remodelled kitchen, showcasing stunning Quartz countertops and backsplash, accompanied by updated cabinetry. The living and dining area is filled with natural light, complemented by sensational corner-unit views and direct access to an oversized enclosed balcony, perfect for enjoying morning coffee or unwinding at the end of the day. Freshly painted throughout, the home features contemporary Luxury Vinyl Plank flooring, a renovated main bath, and a convenient 2-piece en suite. The spacious primary bedroom offers exceptional storage with both a walk-in closet and an additional double closet; an uncommon and highly desirable combination. Residents enjoy a well-maintained building with outstanding amenities, including an indoor pool, sauna, exercise room, library, party room, and tennis courts. Condo fees include heat, water/sewer, and access to recreation facilities. Ideally situated near public transit, schools, restaurants, pathways, La Cité, Montfort Hospital, CSIS, NRC, and just 15 minutes from downtown, this property delivers comfort, convenience, and community in one compelling package. 24 hours irrevocable on all offers. Some photos are digitally enhanced. (id:43934)
108 - 1765 Cabaret Lane
Ottawa, Ontario
Truly one of a kind, this upgraded bungalow-style condo offers refined finishes and exceptional attention to detail throughout. Hardwood flooring extends seamlessly across the main level and down the staircase to the lower level, complemented by rich oak interior doors. The designer-renovated kitchen ($20k) by Creation Unik, and bathroom showcase timeless finishes, with the bathroom featuring an elegant walk-in shower and cork floor for warmth and comfort. The primary bedroom is enhanced by (17K custom built-in cabinetry, hardwood floors and exterior walls have been insulated) offering both sophistication and exceptional storage. The lower level features A versatile rec room-currently used as a bedroom-pairs perfectly with in-unit laundry equipped with newer appliances, creating a functional living space. Impressive curb appeal with an interlock patio and a striking front door replaced by the owner. Includes one parking space (#255). Ideally situated close to shopping, schools, and with effortless access to Highway 174, this is a truly special property that stands apart from the rest. Basement renovated, wall insulated and floor has moisture barriers. Stairs, oak with tempered glass wall at the top. $3k customized front door by Verdun doors and windows, lifetime warranty. (id:43934)
4 - 260 Fenerty Court
Ottawa, Ontario
Welcome to this rarely available, beautifully maintained 3 bedroom, 2 bathroom, two-storey stacked townhouse condo in the heart of Kanata's family-friendly Katimavik neighbourhood. The bright open concept main level features a living and dining area with large windows and a patio door leading to a private balcony. An updated electric fireplace with remote and coloured lighting adds both warmth and character to the space. Updated laminate flooring runs throughout, giving the home a clean, move-in ready feel. The kitchen offers ample cabinet and counter space with a functional layout. A window above the sink brings in lovely natural light. Appliances are included - refrigerator, stove, dishwasher, hood fan, washer, and dryer. This level also includes a 2-piece powder room and a dedicated storage room. The lower level is where you'll find all three spacious bedrooms. Each bedroom features large windows, keeping the space bright and comfortable. The full 4-piece bathroom includes a tub/shower combination, modern vanity, and neutral finishes. The layout works well for families, roommates, or anyone needing additional office space. One parking space (#60) is included and located close to the unit for easy access. Situated minutes from Highway 417, Centrum Shopping Centre, transit, parks, schools, and everyday amenities, this is a strong opportunity for first-time buyers, investors, or anyone looking for an affordable entry into Kanata. Contact us to book your private showing! (id:43934)
15 - 1968 Fairglen Mews
Ottawa, Ontario
Welcome to this immediate possession, move-in ready 3 bedroom condo townhome in the heart of Blackburn Hamlet. It's freshly painted and features some updated flooring. This home offers a bright layout with an updated kitchen that makes everyday living easy and comfortable. The main level provides an inviting living and dining space with access to the yard, while the second floor features three well-sized bedrooms and a full bathroom, plus a convenient main floor powder room. Located in a friendly established neighborhood steps to parks, pathways, transit, schools, arena and everyday amenities, this property delivers incredible value for 1st time home buyers, downsizers or investors. Immediate possession available- move in anytime and make it your own! 24 Hours Irrevocable on all offers. (id:43934)
E - 1033 Cummings Avenue
Ottawa, Ontario
Welcome to this ground floor, single level condo! This 2 bedroom, 1 bathroom condo is situated in a quiet development, quite a ways in from the street. The living / dining area is spacious and brightly lit by several windows which leads to a lovely, private back yard off the dining area. The primary bedroom has a large walk-in closet with a cheater door leading to the bathroom. The kitchen is very functional and has updated stainless steel appliances (Refrigerator, dishwasher and stove). Upgrades include the windows (2017), the roof (2021), and flooring (2025). The property is conveniently located near a major shopping corridor along Ogilvie Road, recreational areas abound along the forested Aviation Parkway and public transit is easily accessible directly in front of the condo development. (id:43934)
1602 - 105 Champagne Avenue S
Ottawa, Ontario
Welcome to Envie II! This bright & spacious, two bedroom, two FULL bath unit offers modern finishes; exposed concrete features, quartz countertops and stainless steel appliances. Centrally located in the Dow's Lake/Little Italy area, steps from the O-Train, Carleton University, The Civic Hospital, restaurants, walking/biking paths & more. Perfect for students or young professionals. The building amenities include: concierge, a fitness centre, study lounges, penthouse lounge with a games area, & a 24/7 grocery store on site. Parking available for rent from building. This unit is being sold fully furnished. Condo fees include heat, a/c, water and internet. (id:43934)
18 - 770 St Jean Street E
Casselman, Ontario
FULLY RENOVATED TOP TO BOTTOM. Discover the pinnacle of turnkey living in this exquisitely renovated 2+1 bedroom condo, where modern designer finishes meet the comfort of a private retreat in the heart of Casselman. Spanning a thoughtfully designed multi-level layout, the home opens into a sun-drenched living area featuring brand-new flooring, a crisp contemporary palette, and a stunning chef's kitchen equipped with brand-new premium stainless steel appliances. Large patio doors lead to a rare, private hedged yard, offering a seamless blend of indoor and outdoor enjoyment. The private quarters boast two spacious bedrooms, including a primary suite with an expansive walk-in closet, while a versatile lower level provides a large flexible space perfect for a third bedroom or family room. Complete with in-suite laundry and located just minutes from local amenities with a convenient 40-minute commute to Ottawa, this top-to-bottom transformation offers a sophisticated, low-maintenance lifestyle in a vibrant, growing community. Rare unit with TWO parking spots included! Don't miss out, book your showing today! (id:43934)
310 Belmont Street
Cornwall, Ontario
Step into the charm of this beautifully maintained and thoughtfully renovated two-storey home, perfectly situated in a vibrant neighborhood just moments from the college, shopping, and countless amenities. Blending classic character with modern updates, the main floor offers impressive versatility, featuring a bright office space, an inviting eat-in kitchen, and a spacious front mud room that adds everyday convenience. Upstairs, you'll find three comfortable bedrooms and a full bath, creating a practical and well-designed layout for families or shared living. This property also stands out with its generously sized lot - providing space and privacy rarely found in the area. The yard includes a detached garage, a handy garden shed, a large fenced garden area, and a newly stained back deck offering a private outdoor retreat. Warm, welcoming, and exceptionally well-kept, this home delivers comfort, convenience, and room to grow in one of the city's bustling neighborhoods. (id:43934)
25b Bertona Street
Ottawa, Ontario
Bright, affordable 3-bedroom townhouse in the highly popular neighbourhood of Craig Henry-an excellent opportunity for first-time buyers, investors, or families looking for great schools and unbeatable convenience. Offering outstanding value, this move-in-ready home blends comfort, space, and a prime location in one of Ottawa's most well-connected neighbourhoods. The main floor features laminate flooring throughout the spacious living and dining areas, along with a bright, renovated kitchen offering ample cabinet space. Step outside to a green backyard with a private patio and direct access to your parking space. Upstairs, you'll find three good-sized bedrooms filled with natural light from large windows. The finished basement adds valuable extra living space and includes a separate laundry area for added convenience. Set in a safe, friendly community, this home is just minutes from Highway 417, Algonquin College, Baseline Station, public transit, parks, shopping, the Nepean Sportsplex, and Hunt Club Road. Walking and biking paths, along with nearby green spaces, complete the lifestyle appeal. The home is vacant and ready for immediate occupancy. Don't miss your chance to own this beautiful home in one of Ottawa's most desirable and accessible neighbourhoods. (id:43934)
611 - 111 Champagne Avenue
Ottawa, Ontario
NEW YEAR'S PROMOTION - GET 2 YEARS OF CONDO FEES PAID FOR YOU AND FURNITURE INCLUDED* Welcome to unit 611 in SoHo Champagne. This 1 bed/1 bath plus den unit has floor to ceiling windows with a stunning view of Dow's Lake, laminate floors throughout, and a gorgeous modern design. The open concept living area makes entertaining a breeze, with plenty of counter space and storage in the kitchen and accompanying island. The bedroom is connected by a sliding privacy door, allowing a fully open-concept living space or a private escape in the evenings. The spa-inspired bathroom features a rainfall shower with glass doors. The SoHo Champagne has amazing amenities like a terrace and patio with a hot tub and barbecue, outdoor pool, a movie theatre, party room with full kitchen and lounge area, meeting room, 3 elevators, underground parking, and a gym. This condominium is located in Little Italy (150m from Dows Lake LRT station), where residents can enjoy dining and fun on the busy streets, or escape to Dow's Lake for time on the water or walks in the gorgeous surrounding parks. (id:43934)
23 - 3691 Albion Road
Ottawa, Ontario
Fantastic opportunity with this 3 bedroom townhome. Perfect for investors, first time buyers, or those looking to downsize. Located in Sawmill Creek, just south of Hunt Club/South Keys, you are close to many schools, parks, shopping, restaurants and public transportation, all while being just 15 mins to downtown. You will love this quiet little neighborhood surrounded by beautiful trees, a park for the kids and a heated outdoor pool for those warm summer days. Even better is the location of the unit being approx. 50 steps from the pool and the park. The home itself features approx 1360sq.ft of living space above grade. Main level has a spacious living area, dining room, and a large eat-in kitchen with stainless steel appliances. The upper level has a tastefully renovated bathroom with large walk-in shower, and 3 spacious bedrooms. The lower level has plenty of possibilities as it is partially finished and plumbed for another washroom. Natural gas stove in the living space can heat the home quite well. Newer heat pump for additional help and A/C. Electric baseboards are simply complimentary at this point. Newer deck in the back yard, and a good amount of space for entertaining. Schedule B to accompany all offers. 24 hours irrevocable on offers (id:43934)
716 - 960 Teron Road
Ottawa, Ontario
Welcome to The Atriums of Kanata - this bright corner-unit 2-bedroom, 2-bath condo offers 1,133 sq. ft. of comfortable living with large windows throughout. The spacious living/dining area opens to a sun-filled solarium, perfect for additional seating or flexible use. The kitchen features quality cabinetry, stainless steel appliances, and neutral tile flooring.The generous primary bedroom includes a 2-piece ensuite, while the second bedroom is a good size with plenty of natural light. A full main bath and in-unit laundry with storage add everyday convenience.This unit includes underground parking and a locker. Residents enjoy exceptional amenities: hot tub, sauna, gym, squash courts, billiards/games room, workshop, party room, library, outdoor swimming pool, and tennis court. A well-managed, smoke-free building in a quiet Beaverbrook location close to transit, shopping, parks, the Kanata North tech hub, and Hwy 417. Top-rated schools: Earl of March, W. Erskine Johnston, Stephen Leacock, All Saints. Heat Pump & Hot water tank (owned) both replaced in 2023. New Washer Dryer. (id:43934)
67 - 392 Garden Glen Private
Ottawa, Ontario
POWER OF SALE OPPORTUNITY! First-time home buyers, growing families, investors - this is the one for you! Located in the desirable Meadowlands/Crestview neighbourhood close to transit, amenities & several shopping centres, this prime LOCATION cannot be beat! This AFFORDABLE row unit features an attractive open concept floorplan: Main level offers parquet hardwood flooring, bright & spacious kitchen area, large dining/living room and eat-in area with access to private backyard! Upper level boasts two well-sized bedrooms with full bathroom. Lots of potential in the partly finished lower level rec room with spacious laundry/storage room.This is a place you would be happy to call home! (id:43934)
87a - 758 St. Andre Drive
Ottawa, Ontario
A beautiful place to call home! Main floor end unit. Private and quiet location in the project! Offering a view of open and treed space from the living/dining windows and from the private yard. A short distance walk to the Ottawa River. Spacious floor plan, offering 2 good sized bedrooms (master with walk in closet), 2 bathrooms, a recently renovated European style kitchen with lots of cupboards and beautiful counter tops, the dining room and living room are generous in size, a storage room (under stairs) and a laundry in-suite room, + a private fenced yard. * Please note that the fireplace is no longer in use. Included are 5 appliances. Parking number is 44. Visitors parking just beside the unit. This unit shows pride of ownership. As per form 244: 24 hours irrevocable on all submitted offers (no exceptions). *Outdoor in-ground pool and park area included. Bus service around the corner. Shopping... a walk away! (id:43934)
2729 Crows Nest Road E
North Stormont, Ontario
Welcome to this impeccably maintained 2019 modular home, ideally located less than one kilometer from Highway 138-perfect for commuters traveling to Ottawa, Montreal, or Cornwall. Set within a quiet and peaceful rural subdivision, this home offers 1,104 sq. ft. of original modular living space, plus a thoughtfully added fully insulated mudroom/den that brings the total living area to approximately 1,240 sq. ft. Step inside to a warm and inviting open-concept layout featuring the living room, dining area, and kitchen-ideal for both everyday living and entertaining. The kitchen is well-appointed with ample cupboard space, a large island with bar seating, and a dedicated coffee bar area. Patio doors lead to a 10' x 10' side-yard deck, where you can relax and enjoy the abundance of surrounding nature. The side yard also features a beautiful 10' x 12' screened-in gazebo, perfect for outdoor enjoyment in comfort. The spacious primary bedroom easily accommodates a king-size bed and includes a lovely 3-piece ensuite with an extra-wide sit-down shower. A 4-piece main bathroom is conveniently located near the living area and second bedroom. For your year round comfort Heating and cooling is provided by a Forced Air Propane Furnace and a Central Air Conditioning system. Completing the property is a detached 14' x 28' garage, fully insulated and heated with a propane suspension furnace. The home is equipped with 200-amp electrical service, and for added peace of mind, a Generac backup generator that fully supports the property during power outages. A paved driveway adds both convenience and curb appeal. Multiple garden beds are in the side yard waiting for your personal touch this spring. This truly move-in-ready home offers comfort, functionality, and reliability. The land lease includes well and sewage services, making for easy, worry-free living. (id:43934)
00 Pt Lot 12 Con 11 Barryvale Road
Greater Madawaska, Ontario
Here is your chance to own 100 acres in Calabogie and build your dream home or cottage away from the city. Roughly 25 acres on the west side of Barryvale Rd and 75 acres on the other side. Barryvale Road separates the two lots. The 25 acres has water access from Calabogie Lake fit for a small aluminum boat or canoe. Located down the road from Calabogie Speedway and a few minutes drive to Calabogie. (id:43934)
901 - 200 Lafontaine Avenue
Ottawa, Ontario
*THE WHOLE UNIT IS FRESHLY PAINTED WHITE* Welcome to 200 Lafontaine Ave, a stunning condo building in Vanier near downtown, hosts Unit 901, updated 2-bed, 2-bath gem. With top-notch laminate flooring throughout, this space features a spacious oak kitchen with granite countertop and plenty of cabinets, a sunlit living/dining room, and a cozy balcony. The primary bedroom boasts ample storage and an ensuite, while a second bedroom and full bathroom offering great privacy. Step outside onto the large east-facing balcony and enjoy the morning sun. Included with the unit is an underground parking spot for added convenience, along with an oversized storage locker located on the second floor. Residents of this building enjoy access to a range of amenities, including indoor pool, sauna library, games room, and rooftop patio for outdoor fun, providing opportunities for relaxation and recreation. Welcome home to effortless living in a vibrant community., Flooring: Laminate (id:43934)
265 Sunnyside Avenue
Cornwall, Ontario
Set in a quiet, family-friendly neighbourhood, this 3+1 bedroom bungalow offers comfort, versatility, and affordable value. With some recent updates, it's a solid choice for buyers looking for a move-in-ready home in a great area close to schools, parks, and everyday amenities.The main level features a bright living room, three main floor bedrooms, a 4-piece bathroom, and an inviting eat-in kitchen that serves as the heart of the home, perfect for casual meals and daily gatherings.The finished basement adds bonus living space with a spacious recreation room, a fourth bedroom, a 3-piece bathroom, and a separate storage/utility room, offering flexibility for guests, a home office, or extended family living. Outside, enjoy a fully fenced yard, ideal for children, pets and privacy. Affordable and practical, this property is well suited for first-time home buyers or those seeking a strong investment opportunity in a desirable neighbourhood. High efficiency gas furnace and AC 2021. *Some photos have been virtually staged. As per Seller direction allow 24 hr irrevocable on offers. (id:43934)
801 - 154 Nelson Street
Ottawa, Ontario
Downtown living done right. This beautifully updated 2-bedroom, 2-bath condo puts you at the centre of Ottawa's most vibrant urban lifestyle. Sleek, high-end laminate flooring runs seamlessly through the main living areas and bedrooms, paired with all-new interior doors, modern hardware, and refined millwork that delivers a sharp, elevated finish throughout. Storage is next-level, with custom built-in closets in both bedrooms and the hall linen/pantry - smart, clean, and beautifully executed. Behind the scenes, the upgrades are just as impressive. Every electrical receptacle has been replaced, new ceiling wiring added to introduce proper overhead lighting, and pot lights installed throughout - a game-changing improvement from the unit's original design. Brand-new baseboard heating and a new hot water tank round out the major mechanical updates, offering comfort and peace of mind. Both bathrooms have been completely rebuilt and now feel straight out of a boutique hotel. Think slate flooring, tiled walls, marble vanities, modern fixtures, sleek mirrors, and a frameless glass shower door - polished, bold, and timeless. Even the outdoor space delivers, with new balcony tiles creating a clean extension of the living space. This isn't a refresh - it's a full-scale transformation. Every inch of this unit has been reimagined with intention, quality, and style. The result? A fully turnkey, design-forward home that doesn't just look good - it lives well. Move in, turn the key, and don't touch a thing. - Some pictures have been virtually staged. (id:43934)
163 Military Road N
South Glengarry, Ontario
Affordable and ideal for a family just starting out, this well-maintained home offers a spacious living room warmed by a gas fireplace, an eat-in kitchen, and a convenient 2-piece bathroom on the main floor. Upstairs, you'll find two generous bedrooms along with a full bathroom that includes laundry for added convenience. Recent updates include a newer natural gas furnace, central air conditioning, and shingles. The home features a crawl space (no basement) and is serviced by municipal water and sewer, making it an excellent opportunity for first-time buyers or those looking to downsize. (id:43934)
1107 - 308 Second Street E
Cornwall, Ontario
TOP FLOOR CONDO IN THE SOUGHT-AFTER PANORAMIC TOWERS! Enjoy peaceful living with this updated downtown 11th floor corner-unit condo situated just a few blocks from the waterfront park, bike/walking path, and downtown shopping. Features include: A functional galley kitchen with appliances (fridge, stove, and microwave), an open-concept living/dining area, an updated 3pc bath with a spacious corner shower, a private 5'x25' balcony with stunning city views, and a secure underground parking. Condo fees include: hydro, heat, central air, water taxes, building insurance, maintenance, reserved parking spot #30, private storage locker #66, and contributions to the reserve fund - making this condo an excellent value. The condo amenities include a grand lobby, meeting and games room with full kitchen and pool table, guest room (fee $50/night+$25 for cleaning), fitness centre, hobby room, library, sauna, outdoor heated saltwater pool, and on-site laundry facilities. The condo is in move-in condition and available for immediate possession. Seller requires SPIS signed & submitted with all offer(s) and 2 full business days irrevocable to review any/all offer(s). (id:43934)
612 - 238 Besserer Street
Ottawa, Ontario
Beautiful and MODERN 1-bedroom condo PLUS DEN located in the HEART of downtown Ottawa, just steps to the ByWard Market, Rideau Centre, Canal, LRT Station, and University of Ottawa. With 600 sq ft of living space, this OPEN-CONCEPT layout features 9-FT CEILINGS, hardwood floors, and LARGE WINDOWS that flood the space with NATURAL LIGHT. The kitchen impresses with a LARGE ISLAND, granite countertops, and STAINLESS-STEEL appliances. Enjoy a spacious bedroom, in-unit laundry, and a 4-PIECE BATH with SOAKER TUB & a Flex/Den Area. Condo offers 7-day SECURITY in the lobby. Amenities includes: INDOOR POOL, sauna, gym and party room with courtyard access. Condo fees INCLUDE HEAT, A/C, and WATER. 24 hrs irrevocable on all offers. (id:43934)

