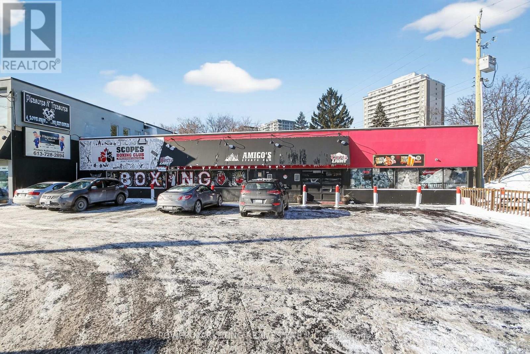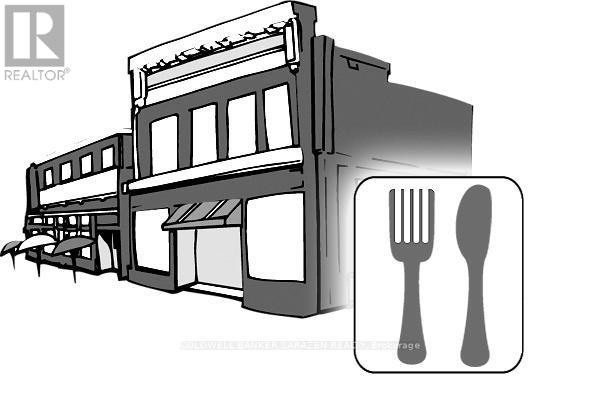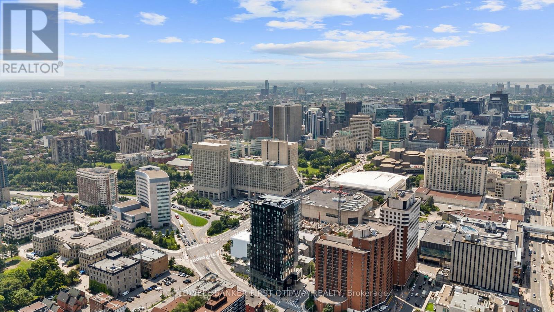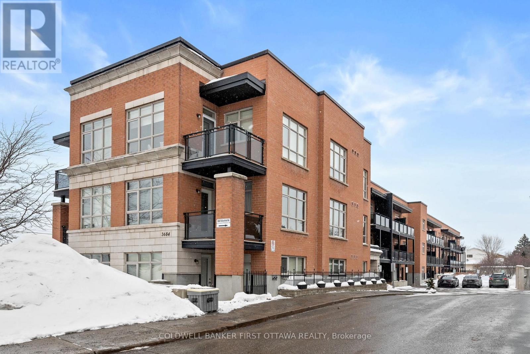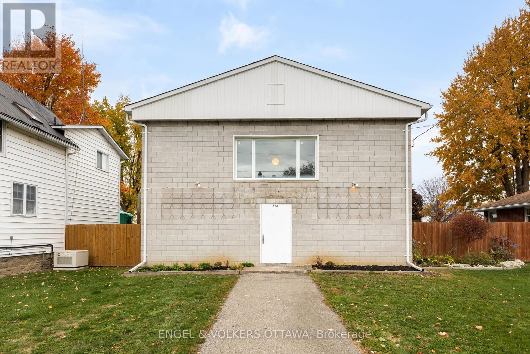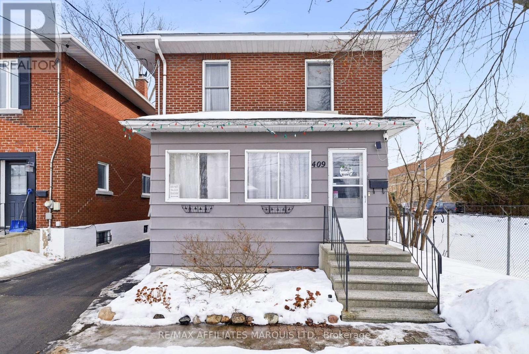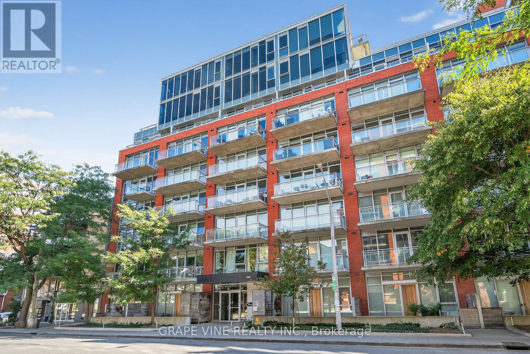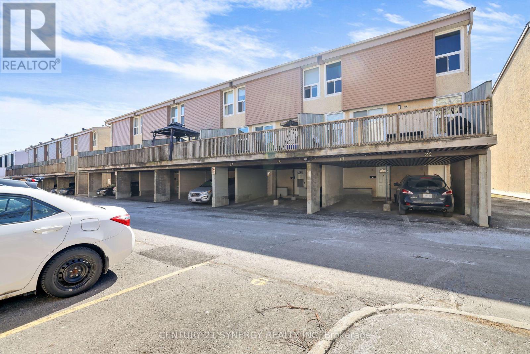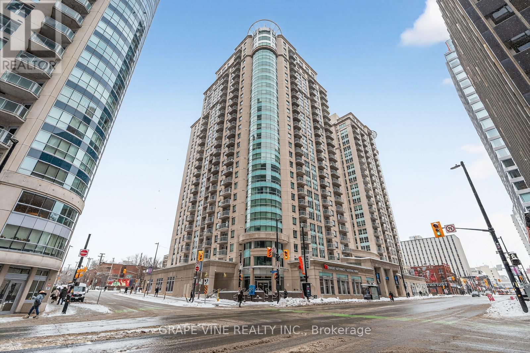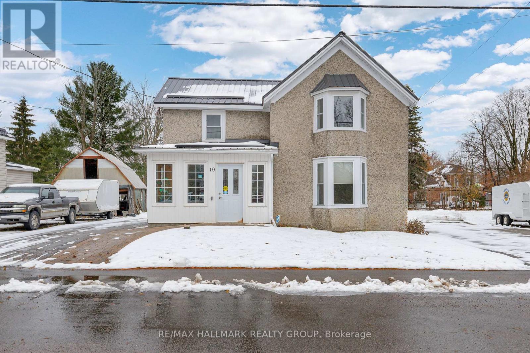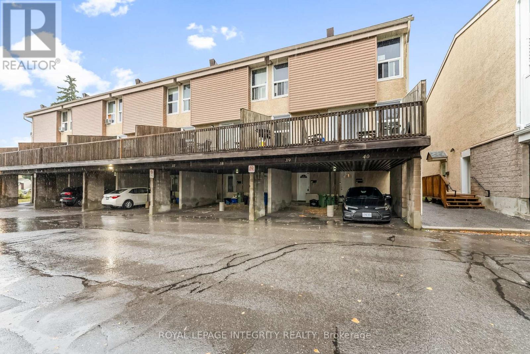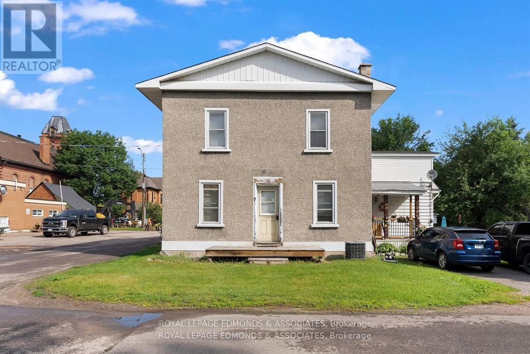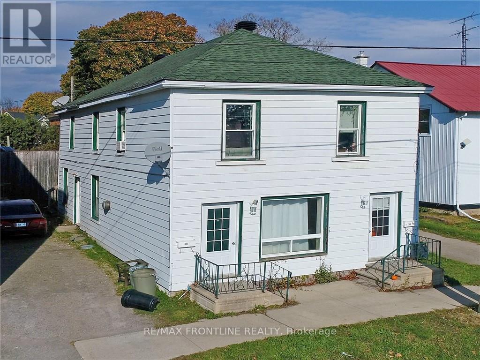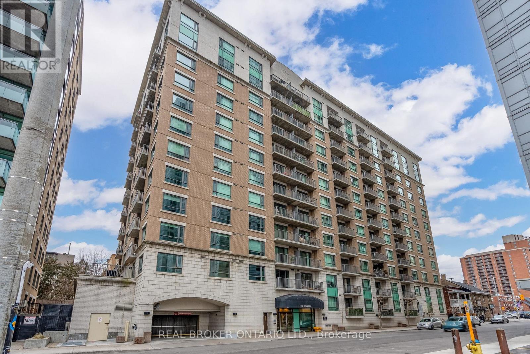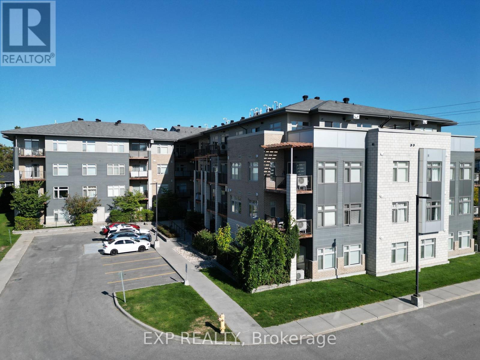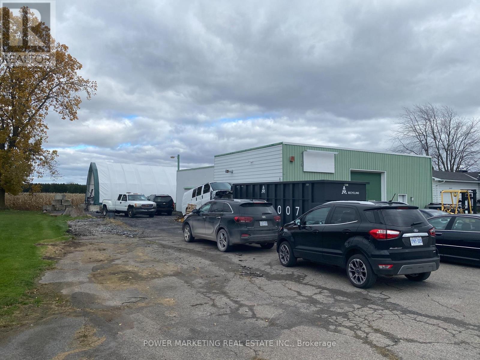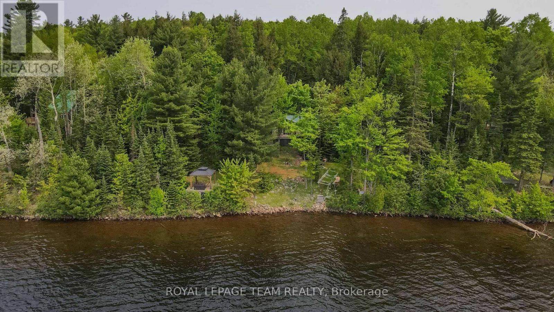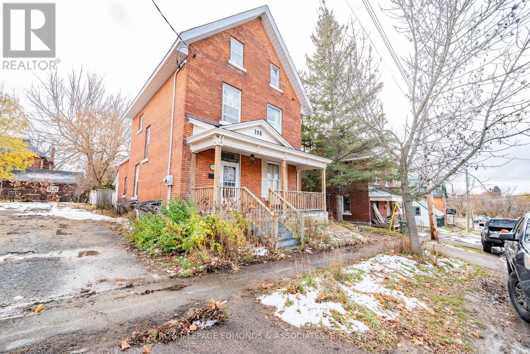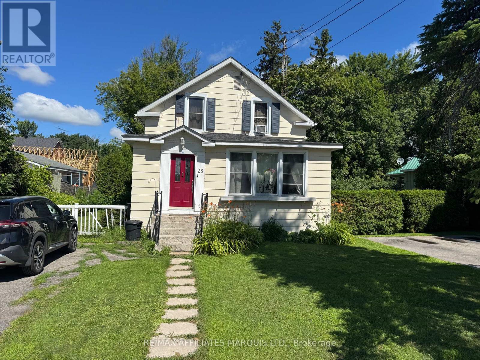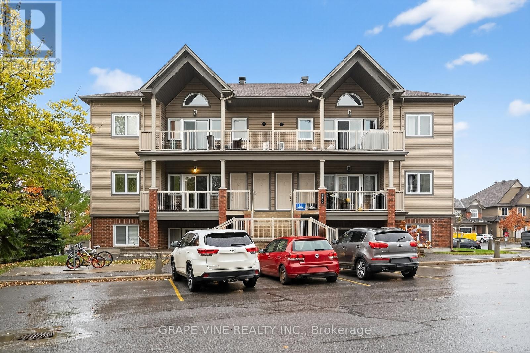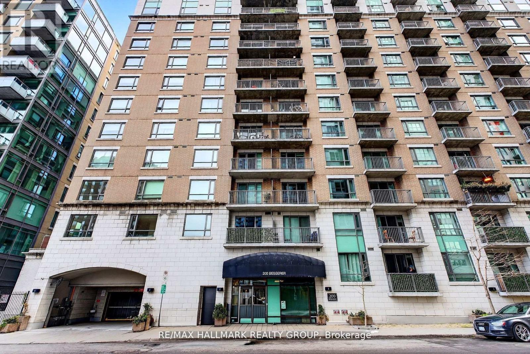We are here to answer any question about a listing and to facilitate viewing a property.
858 Merivale Road
Ottawa, Ontario
Exceptional opportunity to acquire a large, well-established (over 30 years!) bar and restaurant in a high-traffic, highly visible location on Merivale Road. This spacious venue features a full-service bar, ample dining and seating areas, and a versatile layout ideal for dine-in service, nightlife, private events, and live entertainment. Situated in a vibrant commercial corridor surrounded by retail, offices, and dense residential neighbourhoods, the location benefits from strong daily traffic and excellent exposure. This large space is approx. 4000 sqft $10600/month including HST! Well equipped with commercial kitchen facilities and bar infrastructure, offering tremendous potential for experienced operators or new concepts. Plenty of on-site and nearby parking with easy access to major routes and public transit. Several parties per months for different groups like Salsa Dance, Boxing groups and more! A rare chance to own a sizable hospitality business in one of Ottawa's busiest and most established commercial districts. All existing chattels and equipment included. (id:43934)
4055 Carling Avenue
Ottawa, Ontario
20min drive from Downtown Ottawa. This is a Breakfast & Lunch style restaurant that seats 128 people, fully renovated as per franchisor standards. This restaurant has a large clientele, regular customers, birthday parties, business events, etc. Ideal business for an owner operator or family. Sales are good and business is profitable. An opportunity to join a successful Canadian Franchise restaurant chain. This is a Franchise that prides itself for serving healthy meals, breakfast & lunch. Hours of Operation: 6:00 a.m. to 3:00 p.m. This restaurant is for sale at a portion of the price of opening a new one. Go in and start making money from day 1. (id:43934)
1605 - 20 Daly Street
Ottawa, Ontario
LOCATION, LUXURY, AMENITIES AND TREMENDOUS VALUE! Its all here at Art Haus, the luxury condo development perched atop the Le Germain Hotel in Ottawa. This bright, open 1 bedroom, 1 bathroom condo offers sleek, modern influences including hardwood floors throughout, built in appliances, quartz countertops and stunning views of the City from the 16th floor. Walk to literally EVERYTHING including Ottawa U, Rideau Centre, the Byward Market, Parliament and just steps from the transit system. Building amenities include rooftop terrace, lounge and gym. 2018 built building with only 89 private residences...this may be the best value in downtown Ottawa! (id:43934)
1c - 97 Mill Street
Russell, Ontario
LOCATION LOCATION!!! Not only is this 2 bed, 1 bath condo located in the heart of Russell but it is also a ground floor one at the back of the building with a beautiful view of the Castor River!!! Truly a lovely unit in a great location, it also has an in-unit laundry room and a large storage locker. Open concept with a large living & dining area, a large primary bedroom, a new natural gas fp in living room and all appliances are included. The floors throughout are heated with a boiler and owner can control what temperature that is. The appointed parking spot and visitor parking are steps from the unit. The low monthly condo fees include garbage, snow removal, heat and landscaping. This condo is steps away from the walking path along the river and walking distance to all the amenities Russell has to offer including schools, shopping and dining +++. A definite must see!! (id:43934)
204 - 3684 Fallowfield Road
Ottawa, Ontario
Condos with underground parking in Barrhaven DO exist!! This beautifully maintained 1 bed condo offers maintenance free living, UNDERGROUND parking, modern comforts, easy access to transit - and all with a view! This super bright unit features 9-foot ceilings, hardwood flooring, and a functional open-concept layout ideal for relaxing, working from home and entertaining. The kitchen showcases stainless steel appliances (with a new fridge!), tile backsplash, and an awesome centre island with a granite countertop - a great spot for a Zoom meeting, dinner or catching up over a coffee with a close friend. The generous cupboard and counter space work very well for your day to day storage and air fryer needs as well. The living room is a cozy spot for your next Netflix binge, or step out on the balcony and enjoy the view with no front neighbours. The spacious primary bedroom is complemented by in-unit stacked laundry and a stylish full bath with tiled shower and quartz vanity. Heated underground parking is included, and residents enjoy access to a well-equipped fitness room. With transit LITERALLY right outside the front door and proximity to all of Barrhaven's shops, restaurants, and scenic walking/cycling paths, this is an excellent opportunity for first time buyers, down sizers and investors! (id:43934)
518 Church Street
North Dundas, Ontario
Exceptional investment opportunity in the heart of Winchester! Situated on a spacious lot in a growing community just 30 minutes south of Ottawa, 518 Church Street presents incredible potential for savvy investors, developers, or builders looking to create a multi-unit residential property. Zoned for flexible residential use and located within walking distance to schools, shopping, and the Winchester District Memorial Hospital, this property offers the perfect blend of small-town living and long-term growth potential.The lot's wide frontage and depth provide ample space for redevelopment-ideal for a purpose-built rental property, semi-detached homes, or a low-rise multi-unit dwelling (buyer to verify permitted uses with the township). The existing home can serve as a holding income property while you plan your next phase of development. Municipal water, sewer, and natural gas services are available simplifying the transition to multi-unit use.With demand for quality rental housing on the rise across North Dundas, opportunities like this are becoming increasingly rare. Winchester's convenient access to Highway 31 (Bank Street), local schools, medical facilities, and family amenities makes it an attractive option for both residents and investors alike. Whether you're an experienced developer or an investor looking to expand your portfolio, this property checks all the boxes: location, services, and potential.Don't miss your chance to shape the next phase of growth in one of Eastern Ontario's most promising rural communities. A true diamond-in-the-rough ready for your vision-explore the possibilities today! (Two deeded spots as well as gravel approval for additional parking. Sewer and water are both connected. Future water rights for 4 apartments have been secured for the address if necessary. Roof done within the last 5 years) (id:43934)
409 Marlborough Street
Cornwall, Ontario
An ideal opportunity for a first-time buyer or those looking to enter the market, this charming and affordable home offers comfort, functionality, and room to make it your own. The bright and spacious living room features patio doors that bring in plenty of natural light and provide easy access to the backyard, where you'll find a recently built deck perfect for entertaining outdoors. The main floor offers excellent convenience with a two-piece bathroom with laundry area, and a large walk-in pantry just off the kitchen for added storage. Upstairs, you'll find a full four-piece bathroom, a generously sized primary bedroom, an additional bedroom, and a versatile smaller room ideal for a home office, nursery, or walk-in closet. The basement features a unique, functional layout with two distinct areas. One section is fully finished and includes an additional bedroom, providing flexible space for guests, a teenager, or a hobby room. The second section is unfinished and serves as a utility area, housing the furnace, hot water system, and offering additional storage potential. The front entrance welcomes you with a practical mudroom or sitting area, perfect for everyday living. Outside, the property features a shared driveway with parking available for 3 vehicles. This home is ideal for buyers looking for affordability, convenience, and future potential. This is your chance to create a space that truly feels like home. (id:43934)
750 - 340 Mcleod Street
Ottawa, Ontario
Welcome to 340 McLeod St, in the stylish Hideaway apartment complex. This Park Chennai model (lower penthouse) is conveniently located in downtown Ottawa. This 1 bedroom suite offers open concept living with west facing views from the floor to ceiling windows, allowing plenty of natural light to flow throughout. Perfect for first time buyers, downsizers, and investors alike. 10 ft ceilings, and a modern kitchen with all brand new stainless steel appliances, hood fan, modern cabinetry and quartz countertops. Unique concrete ceilings and ductwork in the main areas. Enjoy relaxing on the private balcony with unobstructed views of the city. The bedroom is divided from the main living area by sliding doors, and includes wall to wall cupboard space. Convenient in suite laundry, and 4 piece bathroom. Amenities include a gym, beautiful outdoor salt water pool with lounge chairs, party/media room, movie theatre, and outdoor patio area. Heat, water, central air conditioning, and building insurance included in the monthly condo fee. Walking distance to all downtown has to offer, including shopping, restaurants, etc. (id:43934)
17 - 3415 Uplands Drive
Ottawa, Ontario
Welcome home to this bright and cheerful 3-bedroom, 2-bathroom residence in the heart of the popular Hunt Club-Windsor Park Village community! Enjoy easy, low-maintenance living with a generously sized balcony-perfect for morning coffee or unwinding after a long day, all without the worry of lawn care. The upper level features a semi open-concept layout that flows effortlessly between the living room, dining area, and kitchen, creating a welcoming space for both everyday living and entertaining. The kitchen is a true standout, offering stainless steel appliances, sleek countertops, and plenty of cabinetry-combining style with practicality. Upstairs, you'll find three spacious bedrooms designed as comfortable retreats, each with wall-to-wall carpeting for added coziness. One bedroom is beautifully enhanced by a skylight, filling the space with natural light and adding a charming architectural touch. Convenience is at your doorstep with a bus stop just a two-minute walk away and rail transit approximately 7 km from the property. Shopping centers, public and private schools, and Ottawa International Airport are all close by, making daily life effortless. This lovely home offers the perfect blend of comfort, convenience, and city living-a wonderful opportunity to add your personal style and make it truly your own. Photos were taken before the present occupant. Don't miss out-book your showing today! (id:43934)
304 - 234 Rideau Street
Ottawa, Ontario
Welcome to this bright and stylish one-level, open-concept condo designed for comfortable modern living. This inviting home features a spacious one-bedroom layout with a well-appointed bathroom and the convenience of ensuite laundry. Large windows fill the space with natural light, enhancing the airy feel and seamless flow of the living, dining, and kitchen areas-perfect for both relaxing and entertaining. The secure, well-managed building offers exceptional amenities, including an indoor pool, a party room for hosting gatherings, and a beautifully designed veranda complete with outdoor BBQ and lounge areas. The unit also includes one storage locker for added convenience.Ideal for first-time buyers, professionals, or downsizers, this condo combines comfort, functionality, and outstanding amenities in a secure setting you'll be proud to call home. (id:43934)
10 Wellington Street E
Athens, Ontario
Ready to invest? This two-unit property is ready for it's new Owner! 2 bedroom unit on the main level and a 1 bedroom on second level. Located just outside the city of Brockville in the welcoming village of Athens, this well-maintained property offers the perfect blend of lifestyle and investment. Set on a generously sized lot, the building is beautifully landscaped with interlock pathways in both the front and back creating a polished first impression. The metal roof ensures long-term durability and low maintenance, while the curb appeal reflects the pride of ownership throughout the property. With a museum, doctor's office, chiropractor, grocery store, library, mechanic, and main street shops nearby, the village offers a walkable, self-sufficient community. Painted June 2025. New Sump Pump June 2025. The lower unit was extensively renovated in 2009-2010 including re-wiring, accessibility power-operated doors with buttons, septic system, and windows. Rents are $1450 for main level plus hydro and gas (includes two parking spaces), $950 second floor unit plus hydro and gas. Tenants maintain snow removal and landscaping. Perfect opportunity for a turnkey rental investment! (id:43934)
39 - 3415 Uplands Drive
Ottawa, Ontario
Welcome to this freshly updated condo offering a rare combination of space, comfort, and outdoor living! The main floor features a kitchen with stainless steel appliances, an open-concept living and dining area and direct access to your very own private, fenced yard through the dining room. Unlike some other units in the complex that only have a balcony, this exclusive outdoor space is perfect for families, pets, and anyone who values privacy and room to relax or entertain. Upstairs, you will find a generously sized primary bedroom, a well-proportioned second bedroom, and a brand-new full bathroom, fully renovated in August 2025. The lower level adds even more versatility with an additional bedroom, a convenient powder room, a laundry area and plenty of storage space. Recently painted and move-in ready. 24 hour irrevocable on all offers. (id:43934)
7 Isabella Street
Pembroke, Ontario
A Must-See Investment Opportunity located in the heart of Pembroke! This well-maintained triplex offers an exceptional opportunity for both seasoned investors and first-time buyers looking to secure a property with solid rental income. With recent upgrades and fully rented with stable tenants, this property provides reliable cash flow in a centrally located area. This triplex includes a spacious 2-bedroom unit and two cozy 1-bedroom units. With fully leased units, you can start earning rental income from day one. Centrally located in Pembroke, this property is within walking distance of local shops, restaurants, schools, parks, and other amenities. Its ideal location ensures demand for the rental units and easy access to everything the city has to offer. The property is equipped with forced air gas heat (two furnaces) and central air conditioning to keep tenants comfortable year-round. Several upgrades have been completed, ensuring the property remains in excellent condition. With a strong history of consistent income, this triplex offers solid cash flow, making it a reliable addition to any investors portfolio. Each unit is well designed, with spacious living areas and updated features. Ample parking for tenants, laundry facilities on-site, and separate hydro for each unit make this property a low-maintenance investment. The solid rental history ensures peace of mind for the new owner, so whether you're looking to expand your portfolio or own a property with steady cash flow, this triplex is an investment gem and represents a fantastic opportunity. Don't miss out on this prime investment! Please allow 24 hours irrevocable on all offers. (id:43934)
30 William Street E
Smiths Falls, Ontario
Welcome to 30 William St E! This charming, well maintained duplex is in a fantastic location and is perfect for both home ownership and investment! Spacious 2 x 2 bed units are in great condition with updated kitchens and quality flooring. Separate front entrances, newer roof (2017) and two exterior storage units. The main floor is wheelchair accessible through side door. Baseboard heating with additional gas heater (2011). Upper unit has nice balcony and stairwell. Parking in driveway as well as street. Separate hydro meters with tenants paying hydro and gas. Hot water tanks are owned and there is new water heater (2023). This turnkey property has lots of potential and is ready to go! 24 hrs notice required for all showings. (id:43934)
308 - 200 Besserer Street
Ottawa, Ontario
This bright and spacious 1 bedroom + den condo WITH PARKING/LOCKER is located right in the heart of Ottawa. Literally steps from everything the city has to offer, you'll never be far from what you need to enjoy downtown living. This 745 sq/ft unit features a large den, perfect for an office, hardwood throughout, enclosed private balcony, in-unit laundry, and a versatile open concept floorplan. You'll also have access to an indoor pool, sauna, gym and large outdoor patio with BBQs. Welcome to how downtown living should be. (id:43934)
108 - 2785 Baseline Road
Ottawa, Ontario
Stop scrolling. This is the condo that gives you the low-maintenance lifestyle without the compromises.Unit 108 at 2785 Baseline is a rare ground-floor corner unit with no stairs, no elevator, and a wrap-around private yard, which is basically the unicorn setup for condo living. You get the convenience of a condo with the feel of your own little outdoor retreat.Inside, it is bright and welcoming with southeast exposure and oversized windows that pull in beautiful natural light all day. The kitchen is sharp and modern with stone counters, subway tile backsplash, stainless steel appliances, and a pendant-lit island that opens right into the living space. The exposed brick feature wall adds character and warmth, and the whole space feels clean, stylish, and easy to live in.Then you step outside and this is where it really separates itself. Patio plus fenced and hedged yard space. Private, practical, and hard to find. Perfect for morning coffee, a spot for your dog, or just having outdoor space that actually feels usable.The bedroom is bright with double closets. The bathroom is crisp and modern with large tile and a full tub and shower. And the comfort features are all here too: hot water on demand, forced-air furnace, central A/C, in-suite laundry, owned underground parking, and a storage locker.Built in 2016, this boutique 88-unit low-rise is right beside Morrison Park and close to everything that makes day-to-day life easier, including shopping, transit, Highway 417, College Square, Algonquin College, and Queensway Carleton Hospital. Visitor parking is easy, the unit is vacant, and it is ready when you are.Bonus for pet lovers: dogs, cats, birds, and fish are permitted.Some photos virtually staged. (id:43934)
4465 County Rd 9 Road
The Nation, Ontario
Just Off 417! Great space for your body shop, mechanic shop or other businesses welcome! Building (approx. 2500 sqft) has washroom, office, 2 furnaces, paint room, garage section and more! Great building with large lot for your business, easy access to Ottawa (only 70 Kilometer to downtown). See it today! (id:43934)
1119 - 105 Champagne Avenue S
Ottawa, Ontario
Welcome to Envie II! This bright 525 Sq Ft, 2 Bed + 1 Bath Condo includes UNDERGROUND PARKING and offers modern finishes; exposed concrete features, quartz countertops and stainless steel appliances. Centrally located in the Dow's Lake/Little Italy area, steps from the O-Train, Carleton University, The Civic Hospital, restaurants, walking/biking paths & more. Perfect for students or young professionals. The building amenities include: concierge, a fitness centre, study lounges, penthouse lounge with a games area. This unit is being sold fully furnished. Condo fees include heat, a/c, water and amenities. (id:43934)
Lot 6 Burnt Island Island
Madawaska Valley, Ontario
Wow, here's your chance to get on pristine Paugh Lake at a very affordable price without breaking the bank. Paugh Lake properties rarely come up for sale. This cottage is being sold turn key with all furnishings included. Paugh Lake has exceptional water quality and great fishing with naturally reproducing lake trout and fantastic bass. Paugh Lake is a very private Lake with over 70% Crown Land. This cottage features 3 bedrooms, living room, dining room, and kitchen. Enjoy the fabulous view of the lake while sitting on the large deck enjoying your morning coffee. For those chilly evenings no need to worry, snuggle up and enjoy a wood fire in your WETT certified woodstove. This area is famous for its fantastic ATV and snowmobile trails. This property is being sold as is where is with no representations or warranties. (id:43934)
198 Mcallister Street
Pembroke, Ontario
Welcome to this spacious 5-bedroom plus an office, three-story brick home offers both comfort and convenience. The main and second floors feature hardwood flooring, high ceilings, and plenty of natural light. The layout includes a large welcoming foyer, formal living and dining area, and a large kitchen with a mudroom and a full bathroom. The second floor offers two bedrooms, a full bathroom, and a smaller room ideal for an office, plus a second staircase from kitchen leads to a large bonus room. The third floor has two additional bedrooms. The unfinished basement provides great storage space, as well as a laundry room. Outside, the fenced backyard offers privacy and is perfect for families. Recent updates include a new furnace (2014), roof (2017), front porch (2017), and insulation (2016), kitchen flooring 2022, 2nd floor bathroom flooring (2025) and updated 200amp electrical. With schools, shopping, dining, and the marina just a short distance away, this home provides everything you need for easy, everyday living. (id:43934)
G - 1119 Stittsville Main Street
Ottawa, Ontario
TWO BEDROOMS, TWO FULL BATHROOMS, TWO PARKING SPOTS....yes, this one is PERFECT!! and hard to find. Ideally located in the Jackson Trails community of BOOMING STITTSVILLE within walking distance of amenities, restaurants, bars, coffee shops, banks, grocery stores, brew pubs, Amberwood Golf Course (Tennis/Pickleball/Pool). Direct access to transit in front of unit. Lovely Terrace Balcony...BBQ PERMITTED w/ natural gas connection. VACANT AND MOVE-IN READY, This BRIGHT OPEN AIRY CONDO is sure to please and just feels like home once you step inside. Some photos have been virtually staged. QUICK CLOSING AVAILABLE!! (id:43934)
25 Oak Street
South Glengarry, Ontario
Are you looking for an affordable home? Come check out this spacious 3 bedroom 1.5 bathroom home, located in the heart of Lancaster. The front door leads into a large foyer, with a enclosed porch. The main level kitchen features a space large enough for two tables. Main floor laundry with two spacious living rooms. The main bathroom on the second floor features a deep saoker tub. Call today to book a showing. 24hrs notice for all showings, and 24hrs irrevocability on all offers. (id:43934)
C - 140 Mocha Private
Ottawa, Ontario
Welcome to this beautifully maintained 2-bedroom, 1- full bath condo nestled in a family-friendly neighbourhood with unbeatable convenience. The bright and open layout offers a welcoming atmosphere, featuring spacious living and dining areas filled with natural light. Step out onto your private front balcony - perfect for morning coffee or evening relaxation. Enjoy comfort year-round with a new air conditioner, and the rare bonus of two dedicated parking spaces! Located just steps from Bank Street, public transit, local eateries, shopping, and recreational amenities. This home offers both lifestyle and value - A fantastic opportunity for first-time buyers or investors alike-move-in ready and waiting for you! (id:43934)
1206 - 200 Besserer Street
Ottawa, Ontario
Welcome to 200 Besserer Street, Unit 1206-located in one of the best-maintained condominium buildings in downtown Ottawa. This bright and highly functional 1-bedroom suite offers open-concept living with 10 ft ceilings, hardwood floors, and a smart layout ideal for first-time buyers, students, and investors. The open kitchen features granite countertops, ample cabinetry, a practical island, and modern stainless steel appliances, all flowing naturally into the living and dining area. The spacious bedroom provides excellent comfort, and the 4-piece bathroom includes a granite vanity. In-suite laundry adds everyday convenience and completes this efficient floorplan. This unit also includes one underground parking space and a dedicated storage locker, offering added value and practicality. Residents enjoy premium amenities such as an indoor saltwater pool, sauna, fitness centre, and a large outdoor terrace with BBQs. Heat and water are included in the condo fees. Just steps to the University of Ottawa, LRT, Rideau Centre, ByWard Market, and Parliament Hill, this location offers unmatched downtown convenience. A well-run building, a clean and functional layout, premium amenities, and a prime urban location-Unit 1206 at 200 Besserer is an exceptional opportunity in the heart of Ottawa. (id:43934)

