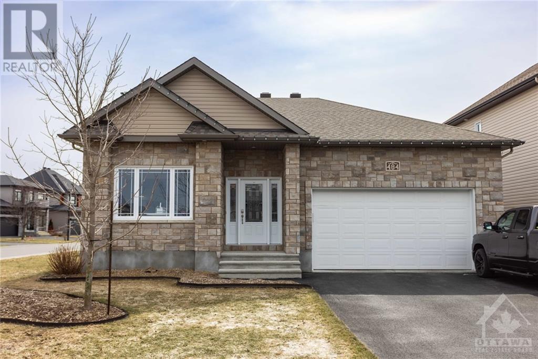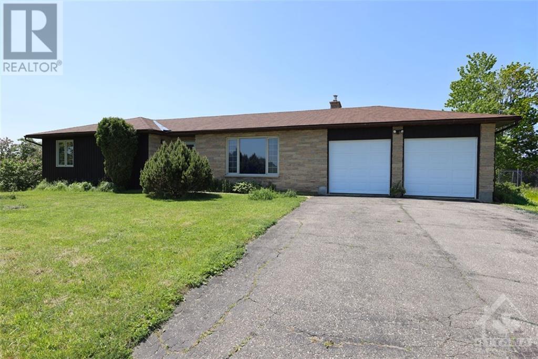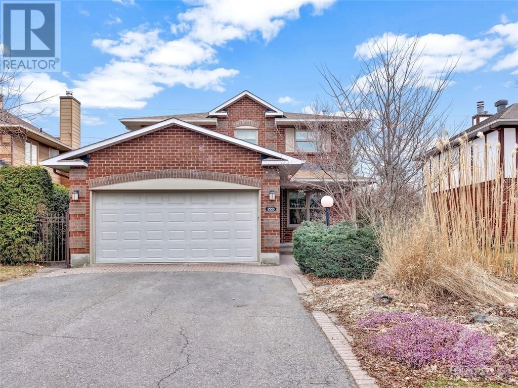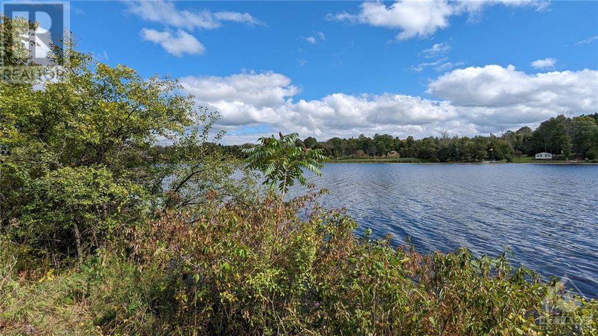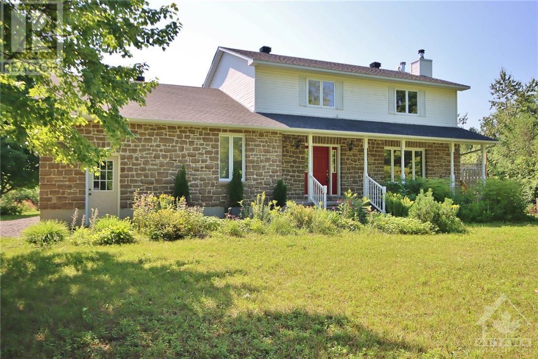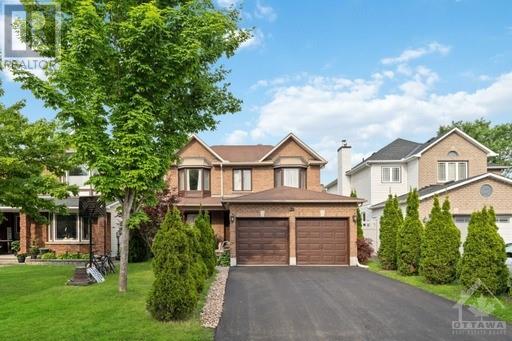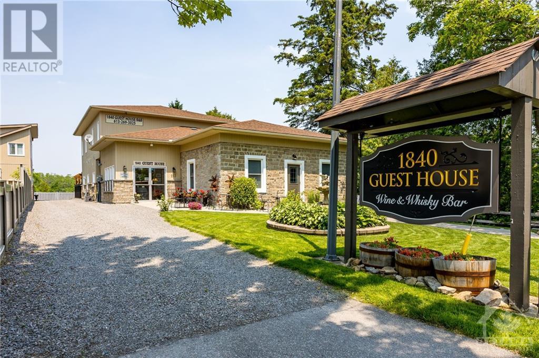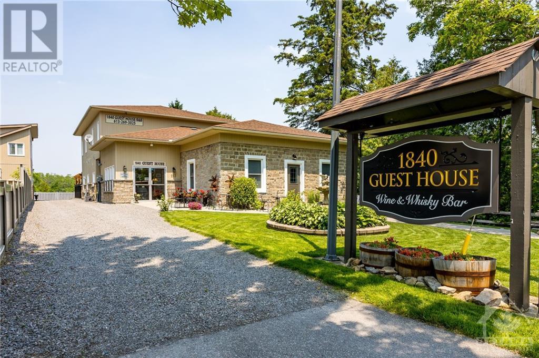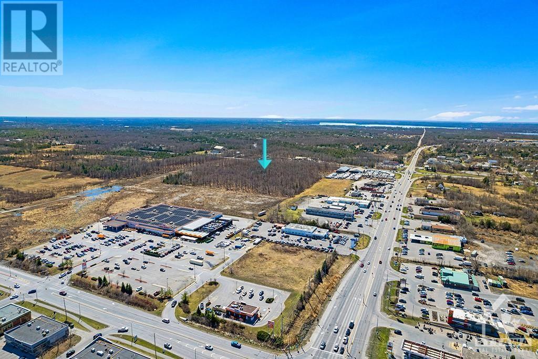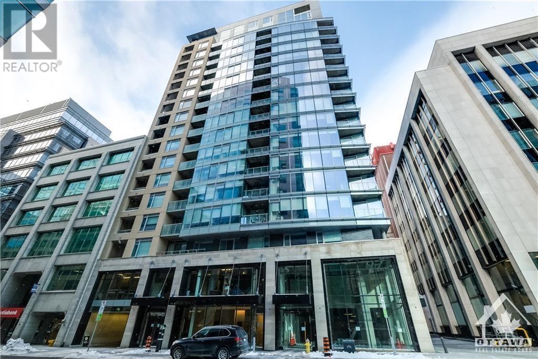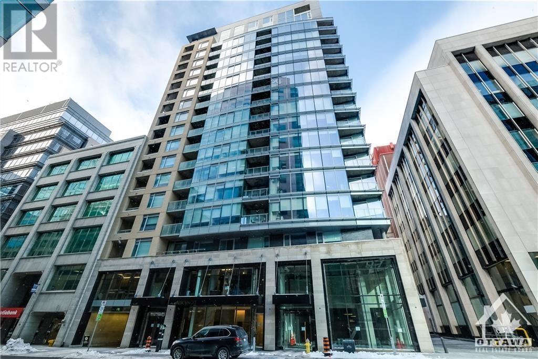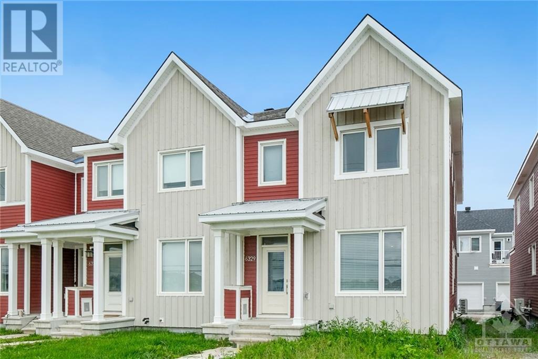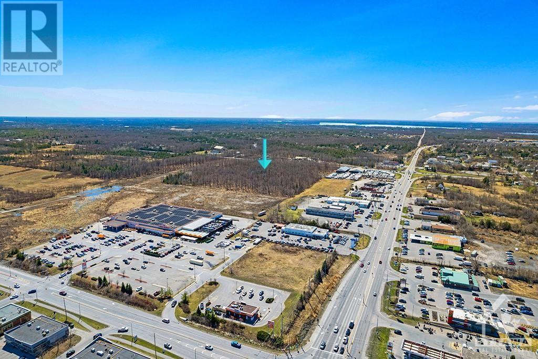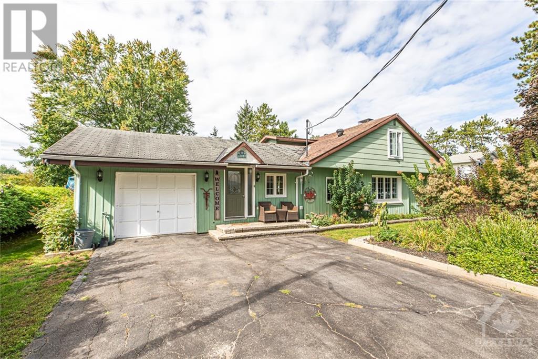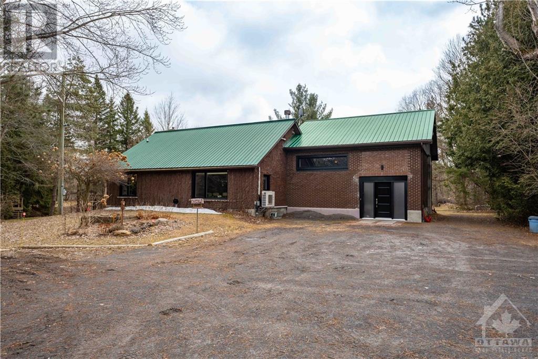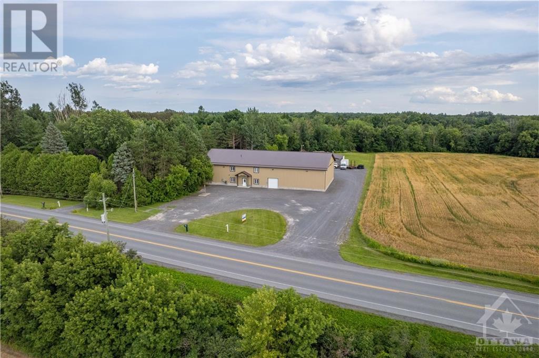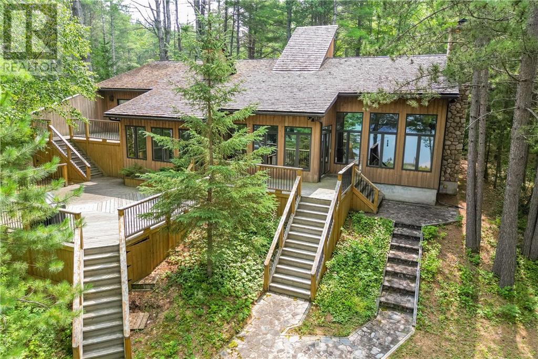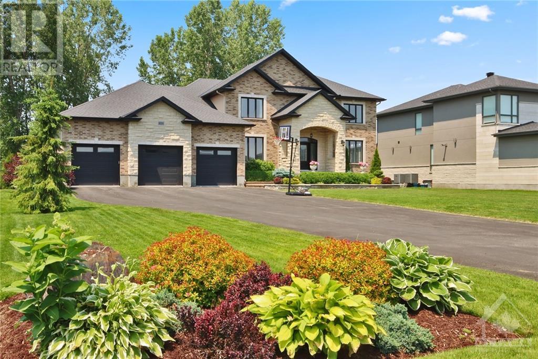We are here to answer any question about a listing and to facilitate viewing a property.
484 Bruges Street
Embrun, Ontario
Your next chapter starts at 484 Bruges in Embrun, a modern, open-concept home with warm hardwood floors and 9 ft ceilings throughout. The living space is elegantly designed for comfort and style, highlighted by a gourmet kitchen equipped with upgraded soft close drawers/cabinets, stunning quartz countertops, and a high-end 6 burner Thermador gas stove. Patio doors lead to the solarium, a peaceful retreat, inviting you to unwind and soak in the sunlight. The primary suite offers a walk-in closet and a spa-like ensuite with a luxurious vessel tub. The second bedroom is perfect for guests or an office. The expansive, unfinished basement with bathroom rough-in awaits your personal touch, offering endless possibilities. The backyard is a haven for gardening enthusiasts, featuring ready-to-use garden beds perfect for growing produce or enjoying green hobbies. Offering unparalleled craftsmanship, luxurious amenities, and a prime location, we invite you to start your next chapter today! (id:43934)
5061 Canon Smith Drive
Fitzroy Harbour, Ontario
Beautiful 3 bedroom, 2 bath bungalow, 1,357 sq. ft. OD, large living room and country kitchen, dining room with access to deck, on a full one acre countryside lot. Maple cabinets, hardwood flooring and ceramic tile. Double garage. Great location just 2 minutes to the village and only 1 km to the entrance of Fitzroy Provincial Park featuring beaches and nature trails. Home is located high on the crest of a hill. Purple lilac bushes and white rose bushes. Complete privacy at the back of the house with gorgeous views, showcasing spectacular sunsets. Stars and the Milky Way visible at night. Freshly painted (2023), bathrooms renovated (2023), new roof (2022), new appliances (2022/23) and lighting fixtures (2022/23). Only 15 minutes to Arnprior and 25 minutes to Kanata. Home is move-in ready. (id:43934)
222 Walden Drive
Ottawa, Ontario
IF QUALITY REALLY MATTERS TO YOU! Then you must come see this spectacular property. Located at the quiet end of Walden & backing onto Kimmins Court Park and just a few doors from the Beaverpond and walking trails. The focus of the updates and upgrades has always been on quality. Start with a great Holitzner build. A stunning addition in 2006 added a main floor den and studio overlooking the rear garden. New HVAC systems added in 2008. Between 2012-14 "Marvin" windows added, all bathrooms renovated, the kitchen completely redone. Hardwood floors added including replacing both staircases with hardwood. All bathrooms as well as the laundry room enjoy in-floor heating. Most recently the roof was reshingled in 2022 by Jorgenson. From new lighting to the Hunter Douglas window treatments to the Fisher & Paykel appliances the attention to detail in this home are second to none. Truly a home to be proud to share with family and friends. Must be seen to be appreciated. Opportunity is knocking! (id:43934)
793 Heritage Drive
Merrickville, Ontario
This spectacular waterfront lot sits along a coveted stretch of the Rideau River lined with luxury estates. A mixture of mature trees line the perimeter of this beautiful 1.7 +/- acre property ensuring maximum privacy from the road and your neighbours. Nestled among other million dollar homes, this ideal location is just minutes from the picturesque and bustling village of Merrickville and presents an incredible lifestyle opportunity only 45 minutes to downtown Ottawa. Choose from many lovely building sites and vantage points to take in the stunning views along this beautiful stretch of water. A gentle slope at the water's edge offers easy access for swimming, boating, and docking. Start planning your forever home and enjoy everything the legendary Rideau River system has to offer. By appointment only, please do not walk the property without an appointment. Well, septic, existing dwelling, garage on the property - all in as is condition. (id:43934)
2410 Mcgovern Road
Kemptville, Ontario
Spacious well maintained 2-storey nestled on a private treed 1.3-acre lot, with easy access to the 416. The spacious family room has hardwood flrs & faces south taking full advantage of the sunny exposure & gardens. The sunny kitchen has tons of cabinets with large eating area and access to the large deck. The entertainment-sized dining/living room has hardwood, custom French doors to the kitchen, & a BIS wood insert. There is a main floor powder room & inside entry to the oversized double garage. The primary bedroom has a 3 piece ensuite & walk-in closet. Two other roomy bedrooms & a full bath complete the second level. Partly finished basement with laminate floors, large bedroom & recrm area. Huge garage with access to basement. The property is a gardener's delight-perennials, herbs, 7 raised veg. beds, 7 Hugelkultur beds and fruit trees. Solar panels earn approx.$10k+ PA, transferrable. Upgrades: windows, Ground Source Heat Pump, shingles plus more. 24 hr irrevocable on all offers. (id:43934)
160 Sai Crescent
Ottawa, Ontario
Feast your eyes on this spacious bright 4 bedroom, 4 bath single family home situated in the desirable of Hunt Club Park! Main floor boasts an inviting foyer, elegant hardwood flooring and mudroom, large living and dining room, family room with fireplace, eat-in kitchen with lots of cupboards, S/S appliances & ample cabinetry. 2nd level offers large master bedroom w/walk-in closet & {5pcs) ensuite bath, 3 generous bedrooms w/full (3pcs)bath. gorgeous lower level w/rec room area, Office & full (3pcs) bath. double car garage, Walk to schools, parks, shopping centers and more! SS Appliances 2017, Furnace 2017, A/C 2019, HWT 2024. This is a place you would be happy to call home! (id:43934)
223 Main Street W
Merrickville, Ontario
Welcome to 223 Main St W a stunning 7 bedrm, 10 bath(7 ensuite) home & income producing property in Merrickville! Whether a private residence, multigenerational residence, continued use as a successful Guest House, or utilizing the vast # of valuable commercial/rental zoning options, this home w/waterview of the Rideau Canal provides a luxurious and lucrative lifestyle! Enjoy the gourmet kitchen w/granite counters, S/S appliances & show stopping island, or read by the fireplace in the expansive living rm. An elegant foyer leads to the main living/dining area; originally a stone schoolhouse, circa 1829, it features exposed stone walls, wood beams, radiant floor heat, & a historic inscription that reads ‘Mirricksville 1840.’ The large Annex is perfect for in-laws or teens or rental w/2 ‘separate entrance’ suites with full baths & kitchenettes. Fully landscaped, this residence boasts a fenced spa oasis, complete w/ heated inground pool, hot tub, sauna & outdoor shower! 48 hr irr preferred (id:43934)
223 Main Street W
Merrickville, Ontario
Welcome to 223 Main St W, a stunning 7 bedroom, 10 bath(7 ensuite) home & income producing property in Merrickville! Whether a private residence, multigenerational residence, continued use as a successful Guest House, or utilizing the vast # of valuable commercial/rental zoning options, this home w/ waterview of the Rideau Canal provides a luxurious & lucrative lifestyle! Enjoy the gourmet kitchen w/granite counters, S/S appliances & show stopping island, or read by the fireplace in the expansive living rm. An elegant foyer leads to the main living/dining area; originally a stone schoolhouse, circa 1829, it features exposed stone walls, wood beams, radiant floor heat & a historic inscription that reads ‘Mirricksville 1840.’ The large Annex is perfect for in-laws or teens or rental w/ 2 ‘separate entrance’ suites w/ full baths & kitchenettes. Fully landscaped, this 5400 sq ft home showcases a fenced spa oasis w/ heated inground pool, hot tub, sauna & outdoor shower! 48 hr irr preferred (id:43934)
Hwy 15 Highway
Carleton Place, Ontario
Discover a once-in-a-lifetime opportunity to create an exquisite mixed-use development on approx 24 acres of prime real estate. Nestled in a highly sought-after area, this expansive property offers endless possibilities for visionary developers seeking to curate a timeless development. Located in the heart of a primary retail corridor, this development presents an unparalleled location for those looking to create a seamless blend of commercial and residential spaces. The verdant landscape offers a breathtaking canvas that harmoniously blends urban and natural elements. An array of commercial and residential uses can be integrated to create a welcoming and upscale community that seamlessly blends with the local area. In addition, the location offers easy access to an array of popular amenities, including shopping centers, restaurants, and entertainment venues, making it an ideal location for potential buyers and tenants. HST in addition to list price. Please allow 72 hour irrevocable. (id:43934)
101 Queen Street Unit#1506
Ottawa, Ontario
Brand new custom 1665 Sq ft condo in the city capitals MOST exclusive & sought after luxury condo residence! This 2 bedroom and 2.5 bathrooms overlooks the Parliament Buildings and hosts a large open concept floor plan, 10’ceilings, floor to ceiling windows, laundry, spacious primary bedrooms, walk-in closet & en-suite with glass shower, soaker tub & double sinks. Custom designed chefs kitchen containing “energy star” appliances, built in wall pantry & island. Open concept living and dining room that is spacious and has incredible views. Choose your own: stone countertops & cabinetry. Flooring throughout to be chosen by you (porcelain tiles or 7” wide plank wood) “reResidences” has stunning views of Parliament & the Gatineau Hills, 24/7 concierge service with housekeeping available. Amenities include Fitness Centre, Sauna, Theatre, Games & Party Room, Car Wash Bay & the Sky Lounge. (id:43934)
101 Queen Street Unit#1601
Ottawa, Ontario
Welcome to the reResidences: the city capitals most exclusive & sought after luxury condo residence with picture perfect Parliament Views & parking. Inside this large 1 bed+den model you will find a very modern, clean and bright feel with 9' ceilings, floor to ceiling windows, stunning light flooring, a custom designed kitchen featuring; modern grey cabinetry, quartz counters, large island with: breakfast bar, built in microwave & pot drawers. Condo also features: in-suite laundry, sun filled bedroom, spacious den, open concept main area with access to the covered balcony & a spa-like bathroom with stunning upgraded finishes & large tub/shower combo. The luxury continues into the building with: a concierge services (tailor, dry cleaner, driver, housekeeper) Amenities include Fitness Centre, Sauna, Theatre, Games and Party Room, Pet Spa, Car Wash Bay & the Sky Lounge. Location Steps away from Parliament Hill, The Byward Market, NAC, LRT station. (id:43934)
6329 Perth Street
Ottawa, Ontario
The WOW Factor! This 2037 sq foot End Unit home features loads of living space and a plethora of natural light. 3 large bedrooms plus a den. 3 full bathrooms plus a 2pc bath! Must be seen. Keep the vehicles out of the snow and rain in the double car garage. Inside entry to the upgraded kitchen and open concept living and dining rooms. Head upstairs and you'll find the 3 bedrooms, the primary with huge walk-in closet and full ensuite. Another full bathroom, 2 bedrooms, a den and laundry complete this space. The oversized rear balcony cannot be missed. Fully finished lower level with another full bathroom, huge rec room and loads of storage! Close to all the amenities of Richmond. (id:43934)
Hwy 15 Highway
Carleton Place, Ontario
Discover a once-in-a-lifetime opportunity to create an exquisite mixed-use development on approx 24 acres of prime real estate. Nestled in a highly sought-after area, this expansive property offers endless possibilities for visionary developers seeking to curate a timeless development. Located in the heart of a primary retail corridor, this development presents an unparalleled location for those looking to create a seamless blend of commercial and residential spaces. The verdant landscape offers a breathtaking canvas that harmoniously blends urban and natural elements. An array of commercial and residential uses can be integrated to create a welcoming and upscale community that seamlessly blends with the local area. In addition, the location offers easy access to an array of popular amenities, including shopping centers, restaurants, and entertainment venues, making it an ideal location for potential buyers and tenants. HST in addition to list price. Please allow 72 hour irrevocable. (id:43934)
6114 James Bell Drive
Manotick, Ontario
Welcome to this great opportunity in this family oriented neighbourhood with private cul-de-sac and water views and deeded water access. This two bedroom split level is perfect for the downsizer, investor, contractor, professional couple or young family. The property boasts an English meadow landscape with above ground pool and awaits an expansive garden. Inside the home provides an eat in kitchen with laundry and two piece bath. A spacious and cozy living room with fireplace and fully windowed dining area brings in lots of natural light that leads out to the deck and pool area for entertaining or your own private oasis. Water access nearby. Don't miss the chance to live in this great community. Property taxes calculated using City of Ottawa tax estimator. (id:43934)
61 Colonel By Crescent
Smiths Falls, Ontario
Welcome to your next home in the coveted neighborhood of Ryans Park! This meticulously maintained 3-bedroom residence exudes pride of ownership at every turn. Situated on a beautifully manicured corner lot, this charming home boasts a front porch and rear deck/patio perfect for outdoor enjoyment. Inside, the main floor features stunning hardwood floors flowing seamlessly from the bright living room to the dining area and into the kitchen with a cozy breakfast nook. Upstairs, three bedrooms and a well appointed bathroom with a jacuzzi tub await. The lower level offers a versatile space for a home office and a comfortable sitting area with a gas fireplace, ideal for relaxation. With a full-height basement ready for customization, including rough-ins for a bath, the possibilities are endless – envision a hobby room, home gym, or ample storage space. Owned by the original owners, this gem is just two blocks from Lower Reach Park, completing the perfect package for your next chapter. (id:43934)
30 Isobel Mcewan Street
Arnprior, Ontario
BUILDER IS OFFERING A 4% MORTGAGE FOR 3 YEARS, minimum of 10% down, call for details. Welcome to 30 Isobel McEwan Street located in the quiet, family friendly neighbourhood of Glen Meadows Estates, only minutes from Arnprior, with all the amenities and close proximity to the 4 lane 417 highway to Kanata. This beautiful, open concept layout is loaded with too many upgrades to mention, and has an abundance of natural light. 3 bedrooms, 2 full bathrooms on the main floor, a 3rd full bath, extra bedroom and finished rec room in the basement. An open kitchen/living area with quartz countertops, and gas fireplace. This home is brand new and comes with the full Tarion warranty included. A MUST SEE! (id:43934)
5536 County Road 10 Road
Fournier, Ontario
Welcome to this exceptional 3 bed, 2 bath home in Fournier, nestled on a sprawling 2.8-acre lot, offering residential comfort & entrepreneurial opportunity. With an impressive workshop, it's perfect for contractors or entrepreneurs seeking a live-work lifestyle. Inside, discover an open living area, bright dining room & sitting area w/ fireplace, vaulted ceilings & bamboo flooring, flowing into a modern kitchen w/ granite countertops & ss appliances. The main level hosts a bright bedroom & bath. Upstairs, a loft-style primary bedroom offers tranquility. The lower level features a cozy rec space w/ fireplace, laundry, & another bedroom & bath. The crown jewel is the detached 7500 sq ft workshop, built in 2013, w/ 18-foot ceilings, 7 garage doors, 2 offices, full kitchen, bath, laundry facilities, boardroom, & radiant flooring. Conveniently located near Highway 417, Montreal (1 hr), & Ottawa (45 mins). Enjoy rural tranquility - don't miss this opportunity! (id:43934)
5536 County Road 10 Road
Fournier, Ontario
Discover endless possibilities in this expansive 60ft x 115ft commercial space with impressive 18ft ceilings. Equipped with four offices, a functional kitchen, full bathroom, and ample storage. Access is a breeze with five versatile garage doors (2x16ft, 3x9ft) with possibility to add another. Enjoy advanced utilities, generator transfer switch, sub panels in each room, and water access in each area. Explore the potential of a second-floor boardroom with included shelving, air compressor, air dryer. Stay secure with a comprehensive camera system and comfortable with central A/C. On-site diesel and gas tanks ensure uninterrupted operations. Elevate your business to new heights. Included in the sale is a charming 3-bed, 2-bath home. Features open living, dining with fireplace, modern kitchen, main-level bedroom & bath, loft-style primary bedroom, cozy rec space, laundry, and another bed & bath on lower level. Convenient access to Highway 417, Montreal (1 hr), & Ottawa (45 mins). (id:43934)
Lt 1 Haleys Bay Trail
Eganville, Ontario
Don’t miss out on this stunning waterfront lot on sought after Lake Clear. Properties like this are far and few between! With its own sand beach and a sandy bottom entry, you will love spending your summers at the lake and in the water. Enjoy an abundance of sunshine with its south facing orientation. This property features 100 feet of waterfrontage and some of the most picturesque views that you will come across. If you are thinking of building your dream cottage or home, then checking out this lot should be at the top of your list of things to do. Lake Clear is renowned for excellent swimming & boating, while the fishing is second to none with an abundance of bass & walleye No Conveyance of any written offers without a minimum 24 hour irrevocable. (id:43934)
650 Roy St West Street W
Pembroke, Ontario
Great Investment property in Laurentian Valley. This duplex may be the perfect purchase to assist you with your mortgage payment. Live in one side and rent the other or keep it as a rental property. There is a one bedroom unit & a 2 bedroom unit. Both units have a patio door to walk out to their individual decks as well as each unit has privacy from the neighbour with a fenced yard. The one bedroom unit has potential for finished room in the basement to be an additional bedroom. Updates have been done to both units including - 1 bed unit had shingles replaced 4 yrs ago & a brand new gas furnace has been purchased but not installed. 2 bed unit shingles are 2 yrs old and the natural gas furnace is 2 yrs old. 2 hydro meters, 2 furnaces, tenants pay own utilities and HWT rental. Rent is 893 per unit(Effective May 1) taxes 2761/yr, insurance 1930/yr., water/sewer 1600/yr. 2 stoves and one fridge included.ALL OFFERS MUST HAVE A 24 HOUR IRREVOCABLE. Minimum 24 hours notice for the tenants. (id:43934)
27 Rocky Shores Lane
Round Lake Centre, Ontario
This executive Round Lake Waterfront home has 175 feet of prime waterfront with spectacular views of the lake & sunshine. Nestled in among many mature trees on 4.7 acres of land, this home is set back to assure your privacy & will not disappoint you. Much care & attention to detail went into the design of this home & its open concept. The many windows afford you much natural light throughout & views from every angle. It's gleaming hardwood floors & the floor to ceiling stone fireplace is a main focal point of the home. There is space for all family members with a spacious kitchen, large living room, dining area, family room, & patio doors to the generous sized deck on the lake side of the home, which is ideal for added entertaining space. The primary bedroom & ensuite is nicely situated at the rear of the home, & there are two additional main floor bedrooms & a 4 pc bath. The basement has a 4th bedroom & 4 pc bath. Offers require 24 hrs. Irrevocable. Roof inspection report on file. (id:43934)
345 Tribeca Private Unit#11
Barrhaven, Ontario
Discover modern luxury in this beautiful 3-bed, 2-bath condominium! Located in one of Barrhaven's most desirable neighborhoods, this property boasts an open concept floor plan with abundant natural light. The spacious living room boasts hardwood floors and custom upgrades. The contemporary kitchen features custom cabinets and a walk-in pantry. The adjacent dining area leads to a balcony, perfect for the warmer months. Enjoy the comfort of a spacious primary bedroom with a walk-in closet and 3-piece ensuite, including a walk-in shower. Two additional bedrooms, a main bathroom, and an in-unit laundry complete the space. Plus, enjoy the convenience of an elevator in the building, as well as top floor, maintenance-free living. (id:43934)
31 Jessie Street
Brockville, Ontario
Embrace the allure of city living with the tranquility of waterfront views in this exceptional 4-bedroom home in downtown Brockville. Steps from the Arts Centre, Farmer's Market, and Blockhouse, this location combines convenience with luxury. The home welcomes you with a spacious deck and a cozy covered patio featuring an outdoor fireplace, perfect for enjoying the stunning river views. A personal 75' Kehoe dock (2015), enhances your experience. Inside, find a layout designed for family and entertaining, separate living and dining areas, a kitchen, and a large family room, with river views. The second floor offers four bedrooms and new vinyl plank flooring. The primary suite features an ensuite, dressing room, and river views. The attic provides flexible space for a playroom, office, or gym, while the lower level adds a rec room, workshop, and storage. The unique water lot ownership extended waterfront control. Home is a rare find. Discover waterfront living within the city! (id:43934)
512 Leimerk Court
Ottawa, Ontario
Beautiful & efficient custom home in a quiet cul-de-sac on a 98x287' lot. Open concept kitchen/family room with gas-burning fireplace, built-in cabinets, coffered ceiling, eat-in kitchen with ample cupboards & island. Dining room, office, laundry & 3-pc bath on the main floor with 9' ceilings. Upper level: primary suite, second suite, two bedrooms & bath. Fully-finished lower level: rec room, bar, games room, gym, playroom, bath, storage, high ceilings & radiant in-floor heating. Double-height 4-car garage with stairs to access the lower level. Large fenced private yard with covered porch leading to 3-level stone patio & raised perennial gardens with built in irrigation, fire pit, bunkie/shed & trees. Alarm system, generator, irrigation, granite counters. Easy access to 416 & walking trails to the Village of Manotick. Flexible closing date available. (id:43934)

