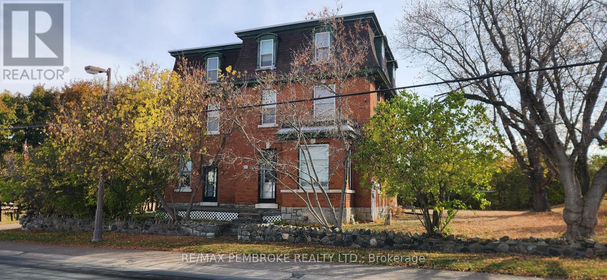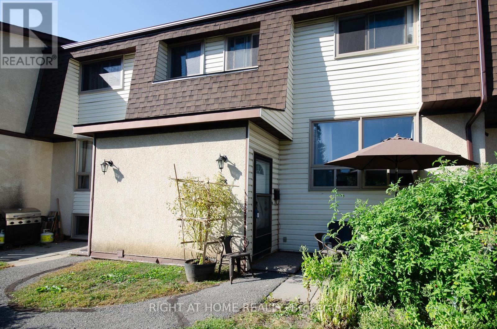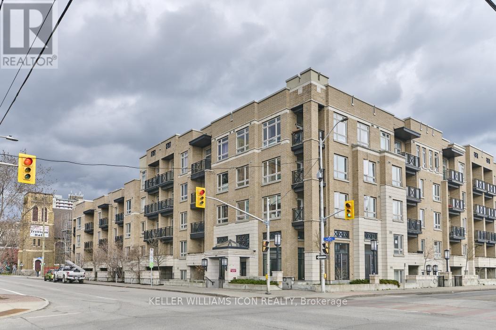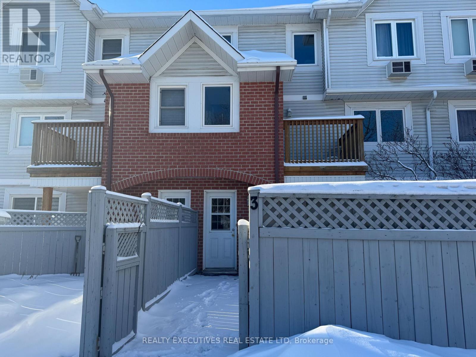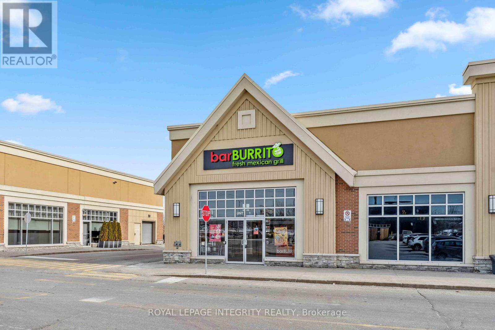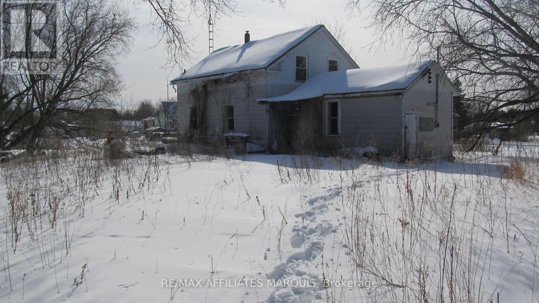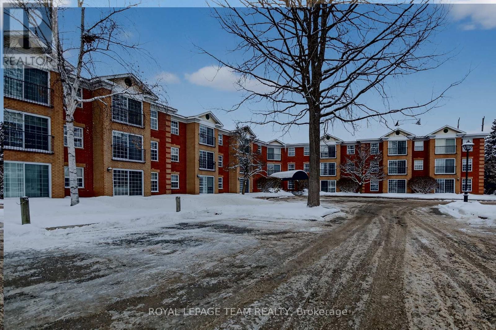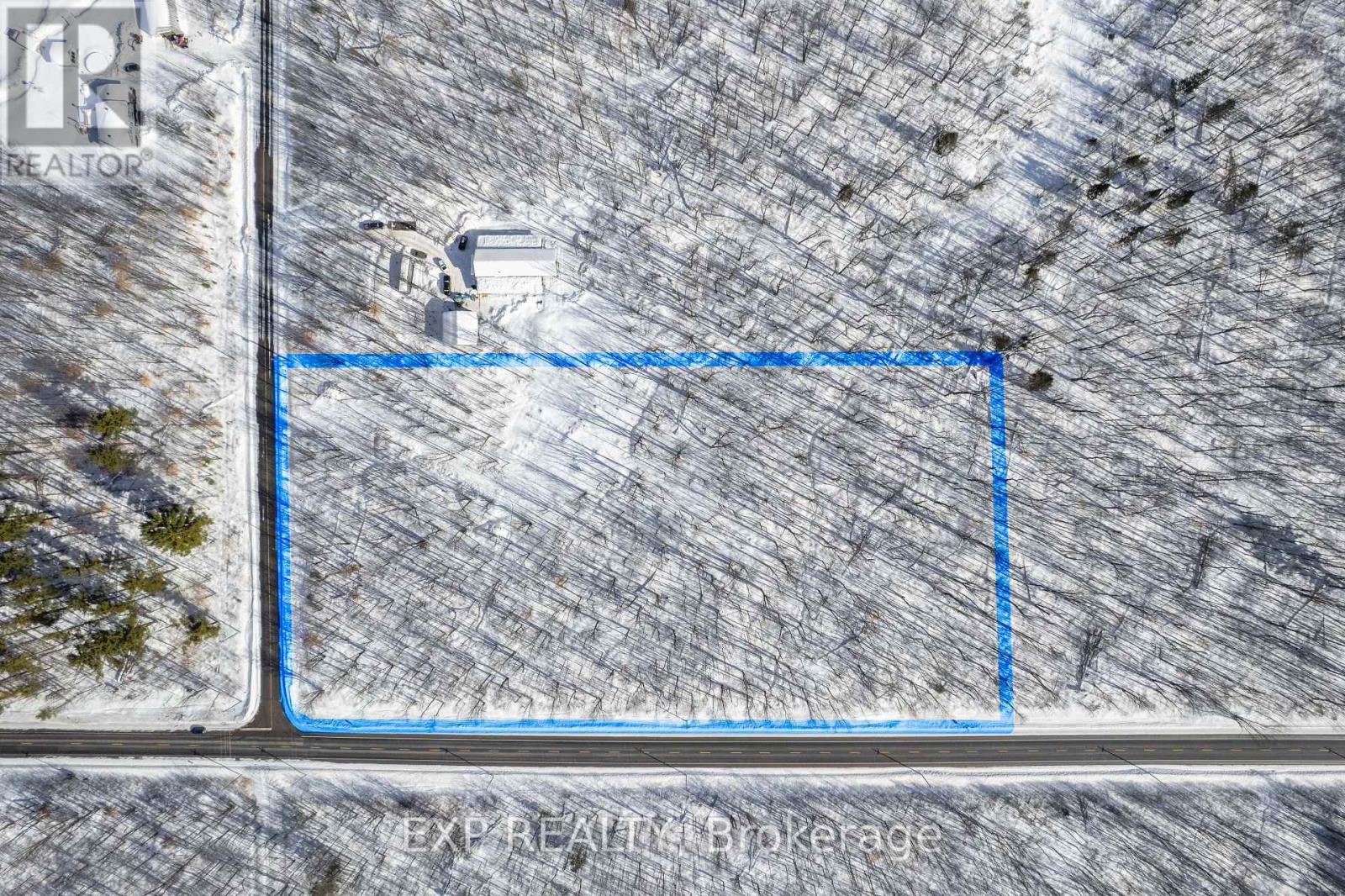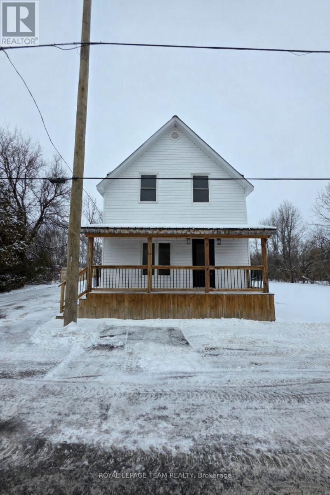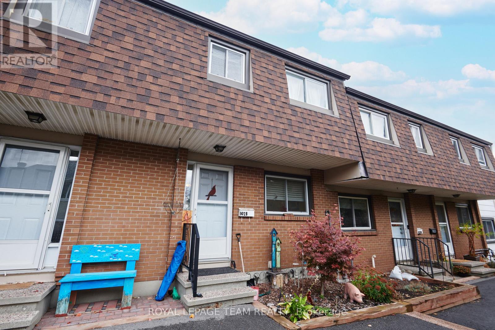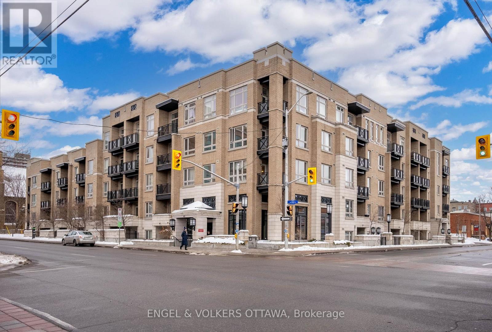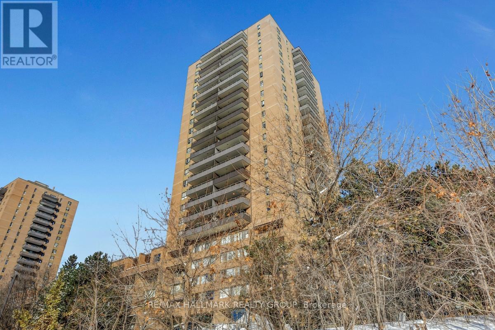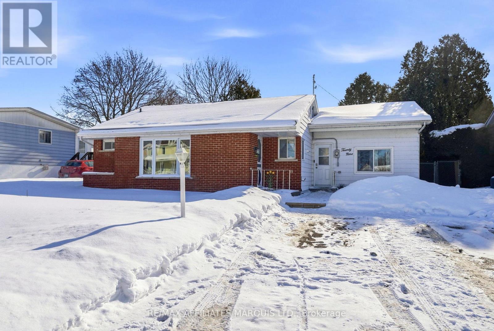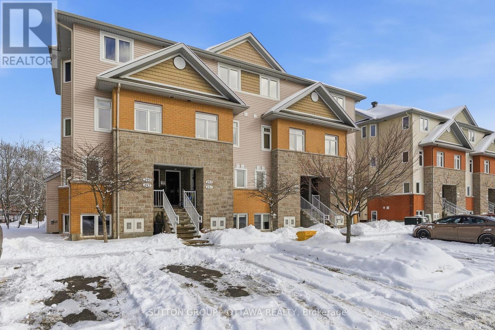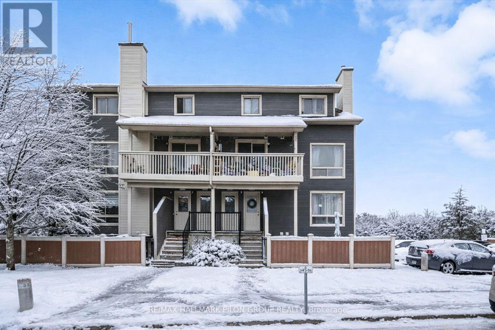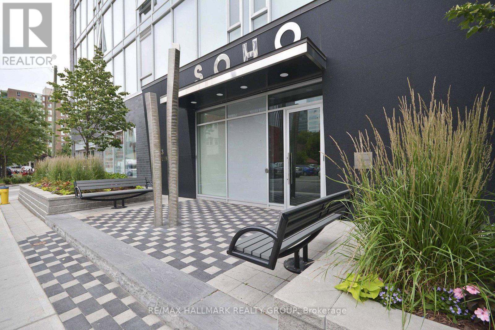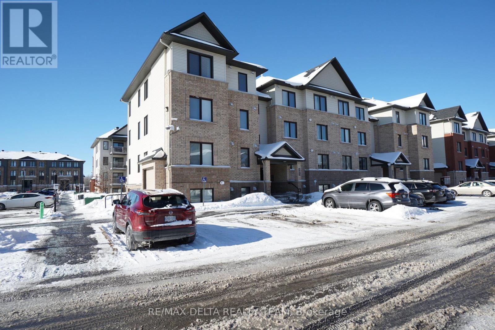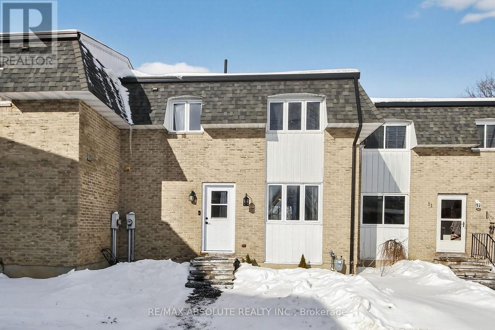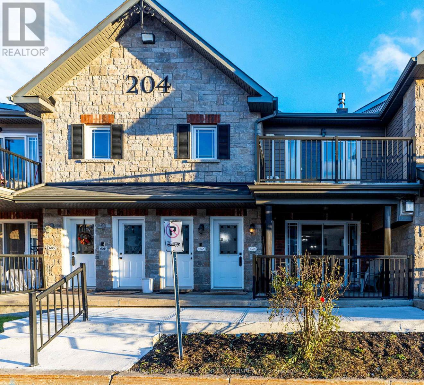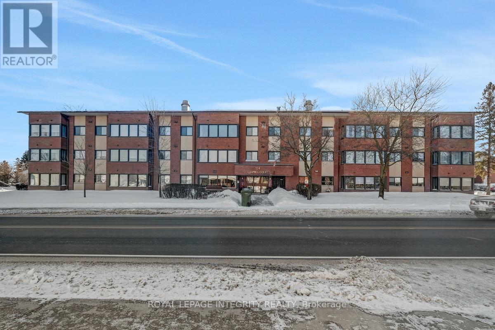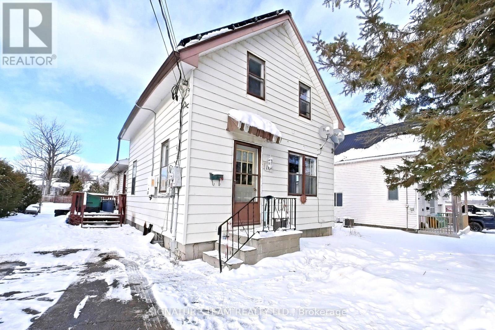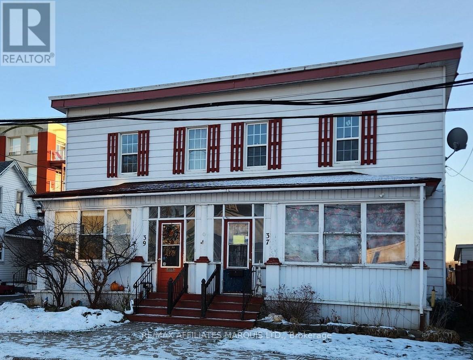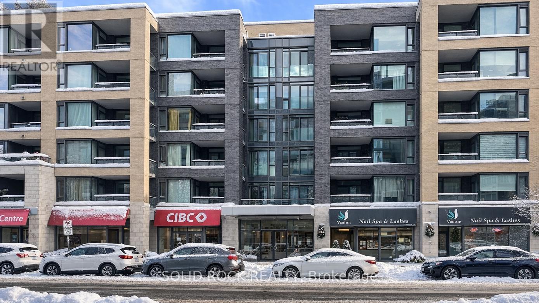We are here to answer any question about a listing and to facilitate viewing a property.
77 Main Street
Whitewater Region, Ontario
Welcome to 77 Main street Cobden. This charming 3 storey Brick Home was built in 1900 Home with Endless Potential Discover its timeless charm situated on an oversized in-town lot. Featuring six bedrooms, three bathrooms, and an attached three-car garage, this impressive property offers the perfect balance of character, space, and versatility. Once configured as a triplex, the home can easily serve as a spacious single-family residence or be possibly converted back into a multi-unit or investment property. Inside, you'll find super tall ceilings and oversized windows that fill every room with natural light, highlighting the craftsmanship and history that make this home truly unique. The large lot provides plenty of outdoor space for entertaining, gardening, or future expansion. Enjoy the convenience of being just minutes from restaurants, banking, schools, recreation, fishing, swimming, and the local community center - everything you need is right at your doorstep. Whether you're searching for a grand family home or an investment opportunity, this property offers exceptional value for your hard-earned dollars. The trail system is less than a block away for hiking, biking and atv riding, and the community boat launch for Muskrat Lake is just 2 mins down the road too. Don't miss your chance to own a piece of local history with room to grow and endless potential to make it your own. (id:43934)
53 - 2640 Draper Avenue
Ottawa, Ontario
Centrally located and affordable condo townhome, ideal for first-time buyers or investors!The main level offers a bright living/dining area with a large window and a functional kitchen with pantry space. The second floor includes a spacious primary bedroom, a second bedroom, and a full bathroom. The finished lower level provides additional living space with a third bedroom/den/office, full bath, and laundry area. Roof 2022, windows 2024, no carpet, freshly painted. Conveniently situated close to shopping, schools, parks, and public transit an excellent opportunity in a prime location! (id:43934)
320 - 429 Kent Street
Ottawa, Ontario
Situated in the heart of Ottawa's Centretown, within walking distance to Lyon LRT Station and Parliament Hill, this well designed 1-bedroom condominium offers refined urban living in one of the city's most established central neighbourhoods.The west-facing unit features a thoughtfully planned layout with 595 sqft of interior living space, designed to maximize natural light and everyday functionality. The open-concept kitchen, living, and dining area creates a seamless flow, complemented by granite countertops, stainless steel appliances, and direct access to a private balcony. In-suite laundry adds daily convenience. Residents enjoy access to a rooftop terrace with BBQ facilities, while the well-managed condominium provides a low-maintenance, worry-free lifestyle. Steps from transit, cafés, restaurants, shops, and major employment hubs. A smart choice for first-time buyers, professionals, or investors seeking enduring value in Centretown. (id:43934)
3 - 315 Mullett Street
Carleton Place, Ontario
Updated and move-in ready 2 bedrooms, 1.5 bathroom - condo townhouse in the heart of Carleton Place. Tasteful renovations to kitchen and baths including flooring, backsplash, fixtures, lighting and modern appliances. Carpet only on stairs. Private fenced yard plus balcony. Spacious living room & dining area, main floor 2 pc bathroom, pantry, and office/reading nook. Primary bedroom features walk-in closet. 2 floor laundry room with utility sink. Pets are permitted. Close to recreation trail and walking distance to Bridge St shops and dining. (id:43934)
32 Pembroke Street W
Pembroke, Ontario
Pizza Pizza for sale under $350K! Located in Pembroke, this renovated 1920 SQ/FT Pizza Pizza franchise is a turnkey opportunity with a strong and loyal customer base. Situated in the heart of downtown Pembroke, the restaurant has been at this location for over 28 years and benefits from excellent visibility and steady foot traffic, with nearby businesses contributing to a vibrant dining scene. Fully equipped and operational, this well-established pizzeria offers a menu of delicious pizzas, wings, sides, and more, with consistent sales, and a proven franchise model that stands out due to its brand recognition, high-quality ingredients, and efficient service. The business is also listed on Uber Eats, DoorDash, and ValleyEats, further maximizing its revenue potential. With a solid lease in place + 3 extension options of 5 years each available, along with comprehensive franchise support, this is an ideal investment for both experienced operators and first-time business owners. Be cash-flow positive from day one! Don't miss out on this profitable franchise. *Only business for sale, no property included* Financial Performance: Annual Sales: between $750K -$800K, Rent: Approx. $4,400/Month including TMI, Lease: Expiry April 30, 2027, renewal options: 3 x 5 Years each, retail area 1920 SQ/FT. (id:43934)
F001 - 844 March Road
Ottawa, Ontario
KANATA BARBURRITO FOR SALE! Located in North Kanata, this newly built franchise offers a fantastic opportunity to own a turnkey business with a loyal customer base. This fast-casual Mexican restaurant is fully equipped and operational, featuring a menu of fresh burritos, tacos, and bowls. With a prime location in a high-traffic area, the business benefits from strong repeat clientele and excellent visibility. The plaza is anchored by Sobeys and features other tenants such as Rexall, LCBO, Little Caesars, Dollarama and Allo Mon Coco. This restaurant has an established loyal customer base, with consistency in the sales and margins. It performs well against competitors due to the strong franchise backing, high quality ingredients, and efficient service. This restaurant is also listed on major food delivery platforms such as UberEats, DoorDash and SkipTheDishes. The franchise provides ongoing support, making it an ideal choice for both experienced restaurateurs and newcomers. Don't miss your chance to step into a proven brand with growth potential! Be cash flow positive with this franchise! Long term lease in place with options to extend in place. Financial Performance: Annual Sales: around $400K, Rent: Approx. $5,500/Month including TMI, Lease: 10 year initial term, expiring Oct 31, 2031, renewal options: 2 x 5 Years each, retail area 1920 SQ/FT. Appraisal in place available. (id:43934)
15554 Saving Street
South Stormont, Ontario
MOTIVATED SELLER, Rare find in Newington this country home sits on 8 acres and awaits its transformation. Home is in need of extensive repair, property currently has a draft approval for 6 lots, and has loads of possibilities. Call today before this deal is gone. (id:43934)
201 - 40 Pearl Street
Smiths Falls, Ontario
Spacious one level apartment featuring two bedrooms and two bathrooms, one a three pc en suite with walk in shower, the other a full 4 pc .The unit offers a large bright living room and an eat in kitchen equipped with four appliances. Patio doors off the living room provide an open airy feel and can be opened for fresh air. This private end unit benefits' from extra windows for added natural light and includes convenient en-suite laundry . Kitchen has been updated and opened to allow access to dining room. Granite counters in kitchen and two bathrooms. The second bedroom is currently set up as a den could be bedroom/Den. Laminate flooring in kitchen and two bathrooms . Carpeting threw out the rest of the home. This unit has 1005 sq feet according to the builders floor plan , The model called the Chaffey . One parking spot included with unit . There is a meeting room and small library on main level and gathering area . If you want a bit of exercise there is a room with two pieces of equipment . This unit has its own laundry as well as laundry facility on each floor. Garbage shoot on each floor . You will see the building shows pride of ownership. This is an adult building must be minimum 30 years old to live in the building if you have children they must be 16 and above. One pet per unit max 20lbs . Home being sold in as in condition no warranties . Estate condition Prevail. (id:43934)
Lot 20 Concession 4 Road
Alfred And Plantagenet, Ontario
Nestled in the charming community of Plantagenet, this 4.911-acre RU1-zoned property offers both space and convenience, just 45 minutes from Ottawa. The land has been extensively prepared with 480 hours of clearing, 240 hours of tractor and wood work, and professional forestry services valued at $15,000. A full drainage system is in place, featuring 4" tile drains, ditching, and culverts at the front entrance and throughout the property's trail network. Trails circle the entire property, providing easy access and exploration, while multiple loads of stone and sand have been added to create a solid foundation for future development. Perfect for a dream home, hobby farm, or private retreat, this fully prepared parcel combines natural beauty with thoughtful infrastructure, offering a rare opportunity in Plantagenet. (id:43934)
12361 Winchester Springs Road
North Dundas, Ontario
Welcome to 12361 Winchester Springs Road.This two-bedroom, one-bathroom home is situated on a generous lot and has received several recent updates. Since 2022, the property has been improved with new doors, new windows, a new roof, Interlock, rear deck and a newly built front porch adding so much charm to this home! In August 2025, new flooring were installed, and the home has also been freshly painted throughout. Light and bright inside, this home features main floor laundry for convenience. Outdoor highlights include a back deck, ideal for entertaining, as well as a fire pit area. It even comes with the gazebo and patio furniture! This property presents an excellent opportunity as a starter home or investment. (id:43934)
B - 902 Elmsmere Road
Ottawa, Ontario
Bright & spacious 2 storey condo townhome with 4 bedrooms! One of the Largest models in the community. Located in a fabulous location, close to parks, transit, walking paths and all the amenities ie. grocery stores, restaurants and shopping! Main floor with oak strip hardwood features an eat in kitchen with a large bright window, oak cabinets and a large open concept living room at the back with an oversized window and door leading you to a fenced yard. Second floor has 4 bedrooms and a full 4 piece bathroom. Fully finished lower level with a large rec room and a rough in for future bathroom awaits your creativity and design. Priced to accommodate some updating! Flexible closing. Condo Fees include: heat, hydro, water, building insurance, parking and common elements. (id:43934)
123 - 429 Kent Street
Ottawa, Ontario
Welcome to easy urban living in the heart of vibrant Centretown. This spacious main level condo offers the best of downtown convenience with a rare sense of quiet, thanks to its peaceful orientation overlooking the building's interior courtyard. Inside, you'll find an inviting open concept layout with a generous living area flowing seamlessly into the dining space and kitchen, ideal for both everyday living and entertaining. The kitchen offers abundant storage and a large island that anchors the space, perfect for casual meals or hosting friends. The spacious primary bedroom easily accommodates all of your furniture and features a walk-in closet for excellent storage. A modern, neutral four piece bathroom and in-unit laundry add comfort and practicality, while the private terrace provides a lovely outdoor retreat rarely found in condo living. Parking is included, and residents enjoy access to all the amenities of the building including a lovely rooftop terrace and all the lifestyle perks Centretown is known for - Ottawa's best restaurants, cafés, shops, parks, and the Rideau Canal are all within easy reach. (id:43934)
330 - 515 St Laurent Boulevard
Ottawa, Ontario
Unit 330 at 515 St. Laurent Blvd is one of those layouts people wait for. This 3 bedroom, two-storey podium unit offers over 1,200 square feet of living space and a large private terrace. For downsizers who aren't ready to give up space (or outdoor living), this is a smart option. The main floor is practical and comfortable. Hardwood floors run through the living and dining areas, and the solid wood kitchen has been updated over the years. It's a generous space with good storage and prep area - not flashy, clean, well-kept and just functional and well thought out. The main level has been freshly painted, and a few updated light fixtures give it a refreshed feel. Upstairs, you'll find three bedrooms that leave the option for a home office or hobby space. There's a full bathroom upstairs and a powder room on the main level. In-unit laundry with full-size machines adds convenience, and two wall-mounted A/C units keep things comfortable during the summer months. The Highlands is known for its mature grounds, walking paths, ponds, indoor pool, gym, party room, and car wash bay. Condo fees include heat, hydro, and water, which many owners appreciate for budgeting. Close to Montfort Hospital, St. Laurent Shopping Centre, transit, and the Ottawa River pathways, this location continues to be a practical choice for buyers who want central access without being downtown. If you value square footage, outdoor space, and a great location, this layout is worth seeing in person. (id:43934)
29 Johnson Crescent
South Stormont, Ontario
This well-maintained approximately 1,150 sq. ft. 2-bedroom, 1-bath bungalow is located in the much sought-after Village of Long Sault and offers a bright living room, functional kitchen, and a comfortable family room featuring a cozy natural gas stove. Recent updates include a refreshed bathroom with modern finishes and updated flooring throughout key living areas, creating a clean, contemporary feel while maintaining a practical layout. The home is equipped with forced air natural gas heating, central air conditioning, and a durable metal roof for long-term peace of mind. An excellent opportunity for first-time buyers, downsizers, or anyone seeking a move-in-ready home in a quiet, established community. Please allow 24hr irrevocable on offers. (id:43934)
249 Fir Lane
North Grenville, Ontario
Rarely offered 3 BEDROOM UPPER END UNIT! This tastefully updated 3 bedroom, 2 bathroom unit in the heart of Kemptville is sure to please! Flooded with natural light, the main level boasts an open concept floor plan, upgraded lighting and 9 foot ceilings. The functional kitchen offers stainless steel appliances, sleek backsplash and a peninsula with overhang for added seating. Enjoy summer days lounging on the private, sunny balcony. The bonus main level den with cozy vibes is perfect for working from home, using as a lounge/TV area (as it's set up now), or sending the kids to play! Upstairs, the primary bedroom features double closets as well as access to an additional second-level balcony. Two great sized bedrooms, a linen closet, stacked laundry and a full bathroom complete this level. Upgraded smooth ceilings on the main level + primary bedroom as well as designer paint choices throughout give this unit a crisp, clean finish. Parking is conveniently located directly in front of the unit's entrance. You're a quick 5-minute drive to anything you could possibly need: groceries, restaurants, shops, and more! Or, walk to downtown Kemptville in less than 20 mins where you'll find the library, bakery, pizza shop, clothing boutique, etc. etc.! Condo fees include water. Book a showing today! (id:43934)
81a - 758 St. Andre Drive
Ottawa, Ontario
Welcome to 81A-758 St Andre Drive, a bright and inviting 2-bedroom, 2-bathroom lower-level end unit condo located in the sought-after community of Convent Glen in Orleans. Step inside to a welcoming entrance that leads into the main level featuring a spacious living room, dining area and an updated kitchen with tile flooring, while the other rooms showcase rich hardwood. The main level is filled with natural light, creating a warm and comfortable living space, and also includes a convenient powder room. Downstairs, you'll find the primary bedroom with a large walk-in closet, a well-sized secondary bedroom, an updated full bathroom and in-suite laundry. This smart layout ensures privacy, functionality and plenty of storage.Enjoy the outdoors with your own fenced-in patio and deck area, perfect for relaxing or entertaining. The unit is ideally situated directly across from the community park and the in-ground pool, giving you fantastic amenities right at your doorstep. Convent Glen is one of Orleans' most established and desirable neighbourhoods. Known for its tree-lined streets, parks and welcoming atmosphere, the community offers a balanced lifestyle with quick access to everything you need. You're just minutes from schools, shopping, restaurants, transit and the Ottawa River pathways which are perfect for walking, running or cycling. Easy highway access also makes commuting downtown a breeze. This condo combines comfort, convenience and community living, making it an excellent choice for first-time buyers, down-sizers or investors. (id:43934)
1111 - 300 Lisgar Street
Ottawa, Ontario
SOHO NEW YEAR'S PROMOTION - GET 2 YEARS OF CONDO FEES PAID FOR YOU AND FURNITURE INCLUDED* Welcome to hotel inspired living in the heart of downtown. This unit features a designer kitchen w/built in European appliances & quartz counter tops, a wallof floor to ceiling windows, and spa inspired bathroom featuring a rain shower & exotic marble. The SOHO Lisgar defines modern boutique luxury boastingexclusive amenities including a private theatre, gym, sauna, party room with full kitchen, outdoor lap pool & hot tub and outdoor patio w/ BBQ. Photos arefrom similar Model Suite. Minimum 24hrs notice required for all showings. *some conditions may apply. (id:43934)
1 - 175 Bluestone Private
Ottawa, Ontario
Functional and affordable living at its best with low condo fees! This bright and spacious open-concept apartment features large windows for abundant natural light, stainless steel kitchen appliances, in-unit laundry, generous storage throughout, and direct access to your own private patio from the living room - perfect for morning coffee or relaxing outdoors.This Minto-built Brio II lower unit was thoughtfully converted from a TWO-bedroom into an expansive primary suite and can EASILY be restored to its original two-bedroom layout, offering excellent flexibility for future needs or resale value (see floor plan attachment for converting the current 1 bedroom layout to the original 2 bedroom layout). The current primary bedroom includes a DEN area, large walk-in closet, and full ensuite bath. One parking space is conveniently located directly in front of the unit. With a secure entrance and minimal stairs, this home is ideal for those seeking comfort, accessibility, and peace of mind. Perfectly situated just minutes from shopping, restaurants, and entertainment, with both express and local transit nearby, making commuting effortless.Book your showing now! (id:43934)
12 - 68 King Street
Ottawa, Ontario
Well-maintained 3-bedroom condo townhouse in Richmond featuring a bright living and dining room on the main level and a functional kitchen with ample counter space, double sink, fridge, and stove. Convenient main-floor powder room. Spacious primary bedroom offers generous closet space and carpeted flooring, second bedroom also carpeted, while the third bedroom features durable vinyl flooring. Finished basement includes a recreation room, laundry room, and additional storage space, providing flexible living and excellent functionality. Currently baseboard heating but duct work ready for natural gas heating. Furnace included (id:43934)
608 - 204 Eliot Street
Clarence-Rockland, Ontario
Discover comfort and convenience in this rarely offered main-level 2-bedroom condo in the sought-after Eliot Street community of Rockland. Perfectly situated on a quiet cul-de-sac and within walking distance to grocery store, pharmacy, restaurants, Beer Store, parks, and daily essentials, this move-in ready home blends style and practicality.An inviting open-concept layout welcomes you with neutral laminate and ceramic flooring throughout the main living areas. The bright living room features a cozy gas fireplace, keeping the home warm and energy-efficient and chilly ductless air conditioner for summer comfort. The kitchen impresses with an island, abundant cabinetry, sleek hardware, and newer stainless appliances-truly model-home quality. Two spacious bedrooms provide comfortable living, along with a full bathroom offering generous counter space. Enjoy the convenience of in-unit laundry with storage.Step outside to your private front patio, perfect for morning coffee or evening relaxation. Built with concrete slabs and full concrete between units, this condominium offers exceptional soundproofing, fire resistance, increased safety, and reduced energy costs-a standout advantage in this market.Ideal for first-time buyers, downsizers, or investors seeking a well-maintained property in a desirable location. A beautiful and functional place to call home.24 Hours Irrevocable on all offers.Immediate or flexible possession available. (id:43934)
103 - 124 Daniel Street S
Arnprior, Ontario
Welcome to 124 Daniel Street S, Unit 103 . This spacious and well-maintained 2-bedroom, 1-bathroom apartment condo in a secure and popular building in the heart of Arnprior. This desirable main-floor unit offers easy access while still benefiting from a building elevator, visitor parking, and excellent shared amenities. Inside, the unit is bright, clean, and thoughtfully laid out, featuring in-suite laundry with additional storage and comfortable living spaces throughout. Residents enjoy access to a common entertainment room and a beautifully landscaped outdoor patio with mature trees, patio stones, and BBQ space - perfect for relaxing or socializing. Ideally located within walking distance to schools, shopping, the mall, Starbucks, restaurants, and downtown Arnprior, you'll love being close to the charm and energy of small-town Main Street living, while still just seconds to Hwy 417 for easy commuting. A fantastic opportunity for first-time buyers, downsizers, or investors alike. (id:43934)
10 Meadow Street
Whitewater Region, Ontario
Well-maintained duplex offering two self-contained units, each with its own kitchen and full bathroom. This versatile property includes a total of 4 bedrooms and 2 full baths, making it an excellent opportunity for investors, owner-occupiers, or multi-generational living. The separate dwelling units provide privacy and flexible living arrangements. Located on a quiet dead-end street, the property is connected to municipal water and sewer and is within walking distance to local amenities and the Muskrat Lake public boat launch. Additional features include a durable metal roof and 200-amp electrical service in front unit and 100-amp panel for back unit (one hydro meter). A great bonus, recently installed solar panels help reduce your utility costs. A solid investment opportunity in a convenient and desirable location. (id:43934)
39 Duncan Street
Cornwall, Ontario
A well-kept side-by-side duplex in a desirable area, perfectly situated next to a new public pool and park. Unit #37 is a spacious two-bedroom heated with forced-air natural gas, and Unit #39 is a three-bedroom with its own forced-air gas furnace. Both units feature enclosed front porches, large kitchens, and generous living areas. The property sits on a quiet cul-de-sac with a park at the end of the road, making it an appealing setting for families. This is a strong investment opportunity with long-term tenants already in place. The three-bedroom unit brings in $1365 plus utilities, while the two-bedroom unit rents for $920 plus utilities. Gross Yearly Income $27,420, Net after Operating Expenses $21,178. (id:43934)
208 - 101 Richmond Road
Ottawa, Ontario
Refined Contemporary Living in the Heart of Westboro Designed for those who appreciate elegance and functionality. Unit 208 offers a perfect balance of modern style and comfortable living. The open, airy layout showcases soaring 10-foot ceilings and a private north-facing balcony-an inviting retreat that captures natural light while maintaining privacy. Inside, this beautifully appointed residence features rich hardwood floors, sleek porcelain tile, and stunning quartz finishes that create a timeless, sophisticated aesthetic. Designer-selected fixtures and faucets add a refined touch, seamlessly blending form and function.The open-concept living and dining areas provide the ideal setting for entertaining or relaxing, flowing effortlessly from one space to the next. Every element has been thoughtfully curated to enhance both beauty and practicality. As a resident, you'll enjoy access to one of Ottawa's most remarkable rooftop patios-an inspiring space with panoramic views of the city, perfect for social gatherings or quiet evenings under the sky. Unit 208 delivers an exceptional lifestyle defined by quality, design, and location. Experience modern Westboro living at its finest-book your private showing today. (id:43934)

