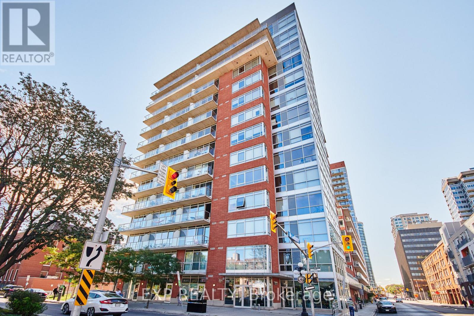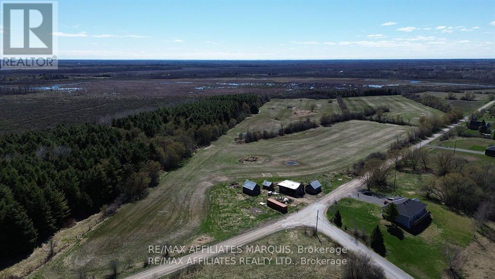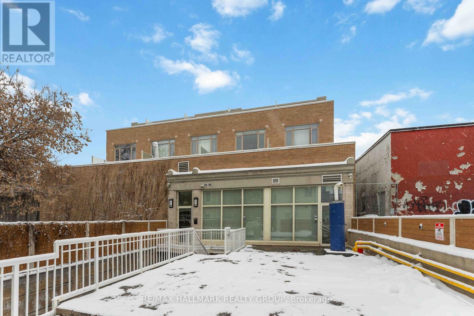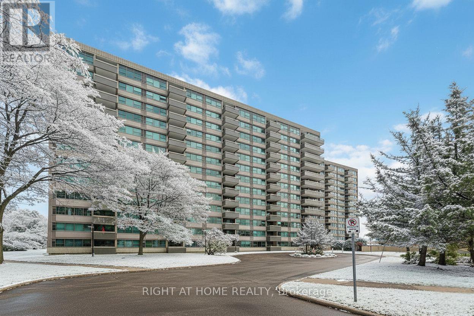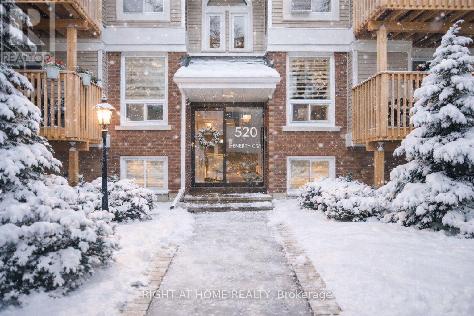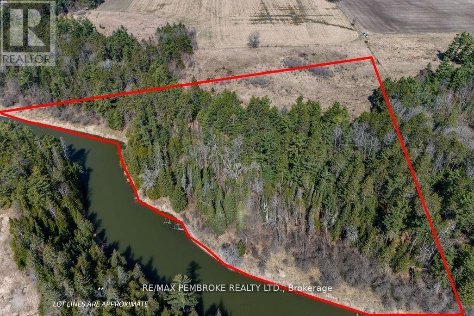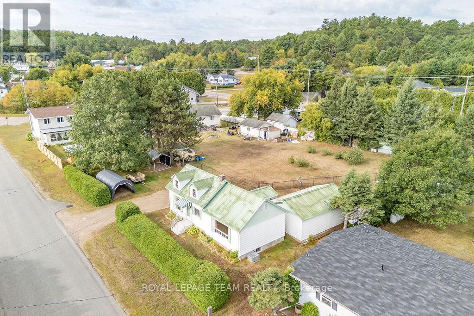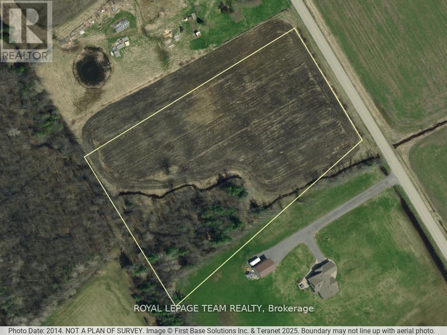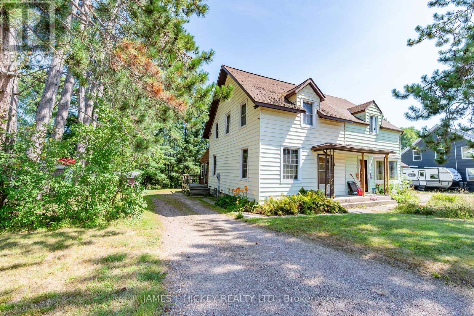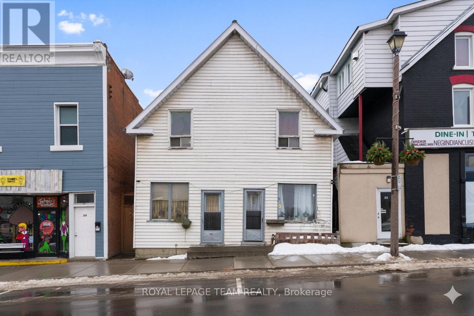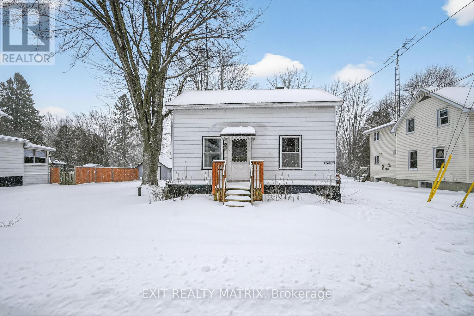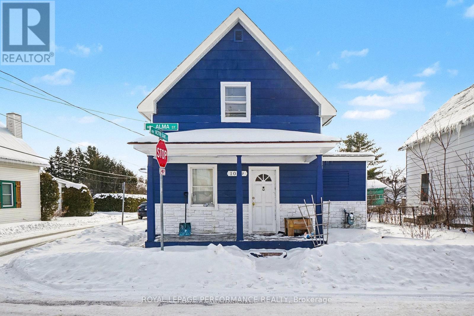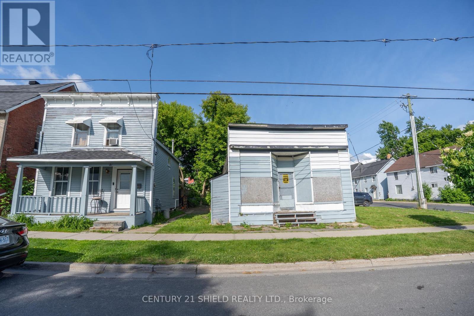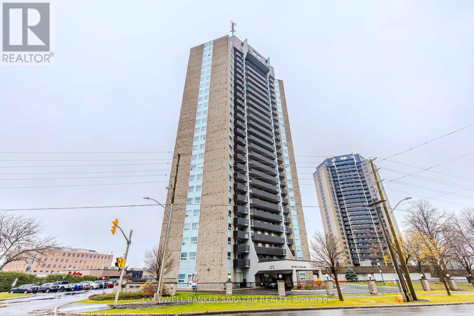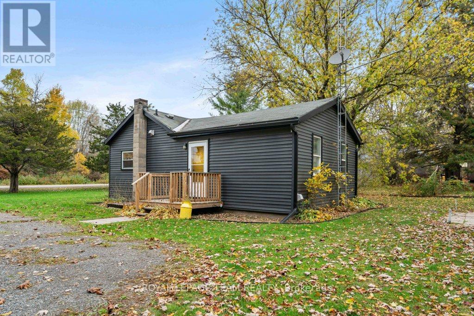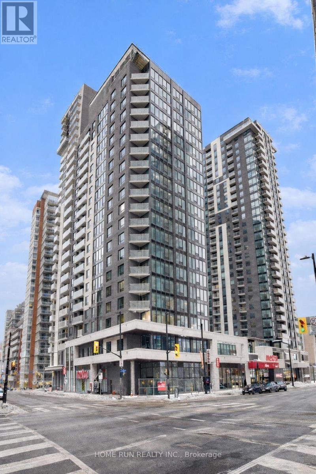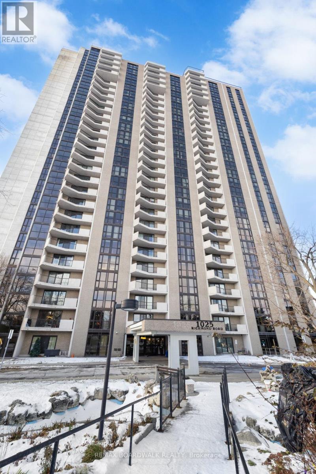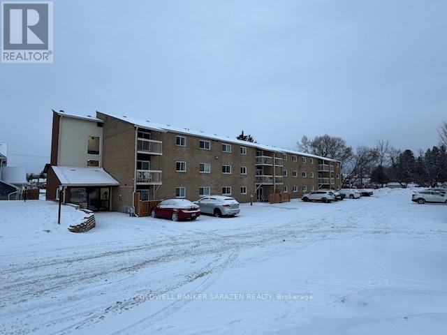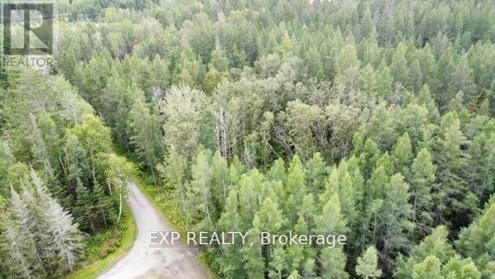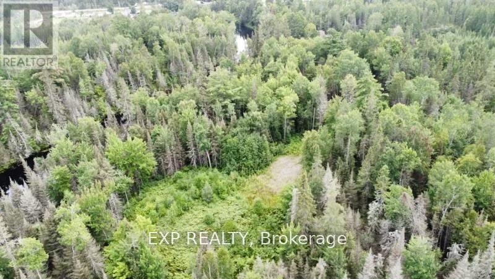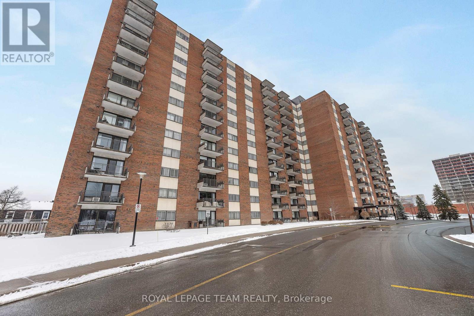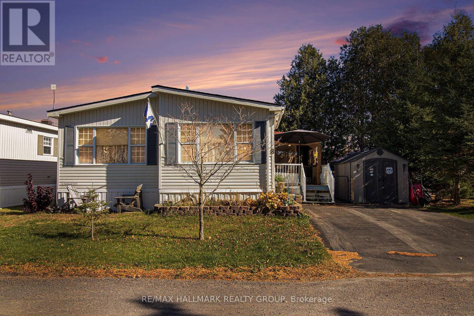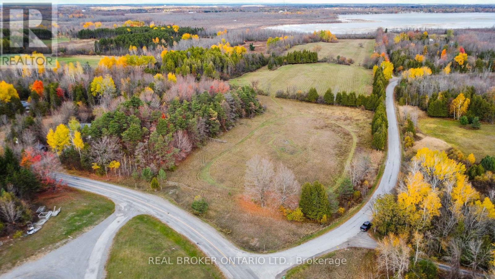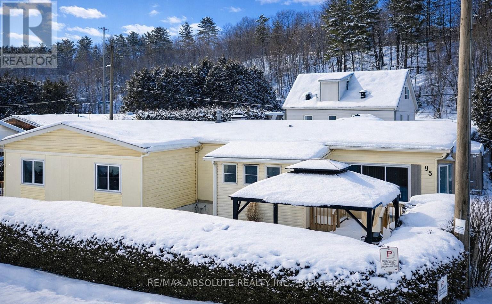We are here to answer any question about a listing and to facilitate viewing a property.
606 - 180 York Street
Ottawa, Ontario
Stylish. Updated. Affordable.This bright one-bedroom condo features soaring 9ft concrete ceilings and southeast-facing windows that fill the space with natural light. Enjoy a beautifully updated interior including new washer/dryer, dishwasher, bathroom vanity, kitchen cabinets, shelving, backsplash, stainless steel appliances, and flooring, highlighted by elegant Spanish ceramic tile. Step out onto your large private balcony overlooking the fenced courtyard for extra peace and quiet in the heart of downtown Ottawa. This is a great investor opportunity or first time homebuyer option! (id:43934)
520 Pioneer Road S
Merrickville-Wolford, Ontario
Nestled in a peaceful rural setting, this expansive 57-acre property offers endless opportunities-whether you're dreaming of building your forever home, starting a hobby farm, or continuing a proud agricultural legacy. Ideally located just 10 minutes to Merrickville, 25 minutes to Kemptville, and 30 minutes to Brockville, the land is rich and fertile, having been previously used for crop production. The property features three barns, perfect for equipment storage, livestock, or future projects, and backs onto nearly 200 acres of Crown land, providing added privacy and a stunning natural backdrop. With its excellent location, easy access to local amenities, and potential for future development, this is a rare opportunity to secure a sizable parcel in a desirable area. Whether you're looking for wide-open spaces, agricultural potential, or a peaceful country retreat, this property truly offers it all. Don't miss out on this incredible investment in your future. (id:43934)
15 - 202 St Patrick Street
Ottawa, Ontario
Effortless Urban Living in the Heart of the ByWard Market! This beautifully upgraded 1-bedroom condo delivers modern comfort in one of Ottawa's most vibrant and walkable neighborhoods. Just steps from renowned restaurants, boutique shopping, grocery stores, and everyday essentials, this unit offers unbeatable access to everything the ByWard Market lifestyle has to offer. Inside, the open-concept layout is complemented by warm hardwood flooring and a sleek, contemporary kitchen featuring quartz countertops, high-gloss cabinetry, and refined designer finishes. Thoughtfully designed for both form and function, the space is ideal for professionals, students, or investors seeking a stylish, low-maintenance property. Unique dual access from 81 Murray Street and 202 St. Patrick Street adds rare flexibility and convenience. Bright, inviting, and easy to maintain, this condo is perfectly suited for urban living or a savvy investment opportunity. Heat and water are included in the condo fees-adding exceptional value. Don't miss your opportunity to own a tastefully updated urban retreat in one of Ottawa's most sought-after locations. (id:43934)
903 - 555 Brittany Drive
Ottawa, Ontario
Bright and spacious 2-bedroom, 1.5-bath condo in the sought-after Manor Park community! This well-designed unit offers a functional layout with separate living and dining areas, gleaming floors throughout (completely carpet-free), and a warm, inviting kitchen with generous cabinet storage and plenty of counter space. The primary bedroom features its own private ensuite, while a convenient in-unit storage room provides everyday practicality. Enjoy relaxing evenings on the large west-facing balcony. Residents of this well-managed, smoke-free building enjoy resort-style amenities, including a saltwater outdoor pool, fitness centre, sauna, party room, community library, garden barbecue area, and one underground parking space. Unbeatable location with groceries, shops, restaurants, schools, Montfort Hospital, CMHC, NRC, parks, and walking trails all close by. Quick access to transit, the LRT, Highway 417, and downtown in just 10 minutes. Clean, move-in ready, this condo offers the perfect blend of comfort, convenience, and lifestyle. Water and Hydro are included in condo fees. (id:43934)
3 - 520 Fenerty Court
Ottawa, Ontario
This freshly upgraded, move-in ready unit offers comfort, style, and exceptional value. The bright and airy open-concept living and dining area features hardwood floors, a cozy electric fireplace, and access to a spacious south-facing balcony that overlooks peaceful green space-not a parking lot. The kitchen has been refreshed with new flooring and comes equipped with newer appliances, perfect for everyday living or entertaining. A convenient powder room and a large coat closet complete the main level .Downstairs, you'll find two generously sized bedrooms with large windows that let in plenty of natural light. The lower level also includes a full bathroom with in-unit laundry, featuring a new full-size washer and dryer, new vanity and storage cabinet, along with a storage and utility area for added functionality. Located in a lovely, treed neighbourhood, this sun-filled home has been meticulously maintained and is ready for its next owner. Whether you're a first-time buyer, a downsizer, or an investor, this is a home you'll be proud to call your own. Don't miss this fantastic opportunity--schedule your private showing today. (id:43934)
000 Humphries Road
Horton, Ontario
If you are seeking privacy you have found the perfect property. This beautiful 15.64 acre property is situated along the Bonnechere River with 1500 feet of shoreline you will have plenty of great views to call your own. The river is basically your back yard and there are no immediate neighbours. Your driveway is a long drive from Humphries Road ensuring plenty of peace and quiet. The large pine trees provide a tranquil, comforting environment for a peaceful existence. The convenient location allows for a quick trip to Renfrew or Arnprior for all you need or Kanata less than an hour away. The Algonquin Trail is very close by for some outdoor activities. Serenity and practicality describe this amazing property, the perfect canvas for you to draw out your future vision. Why choose an ordinary piece of property to call home onewhen you can own a spectacular one. Watch the attached video to see where you can wake up and come home to every day. (id:43934)
59 Drohan Street
Madawaska Valley, Ontario
Barry's Bay 3-Bedroom Home Close to Schools, Shopping, and Healthcare!! Welcome to this move-in ready home in Barry's Bay, offering 3 bedrooms, 2 full bathrooms, and a fantastic location within walking distance to schools, shops, restaurants, and healthcare facilities. Perfect for retirees seeking one-level living or first-time home buyers looking for an affordable starter home, this property combines comfort, convenience, and value. The spacious main floor features a large, bright living room, ideal for entertaining or relaxing. The primary bedroom includes a private ensuite and main floor laundry, making day-to-day living easy and accessible. Enjoy an eat-in kitchen for casual meals and a separate dining room for family gatherings or special occasions. A second full bathroom adds practicality for guests or family. Two additional second floor bedrooms offer flexible space for visitors, hobbies, or a home office. Large windows fill the home with natural light, creating a warm, inviting atmosphere. Outside, you'll find just the right amount of yard enough to enjoy without the heavy upkeep plus two excellent storage solutions: a Shelter Logic tarp shed and a detached shed, ideal for tools, seasonal items, or vehicle parking. Located in the heart of the Ottawa Valley, Barry's Bay offers year-round recreation, beautiful natural surroundings, and a welcoming community. From your doorstep, enjoy quick access to lakes, trails, parks, grocery stores, dining, and more. Whether you're downsizing, buying your first home, or investing in a property with excellent rental or resale potential, this home delivers comfort, functionality, and location in one package. Don't miss the opportunity to own a well-maintained home in one of Barry's Bays most convenient locations. (id:43934)
00 Hurley Road
Edwardsburgh/cardinal, Ontario
Build Your Dream Home on 5+ Acres on a Quiet Country Road near Spencerville! Welcome to your future homestead, a stunning 5+ acre parcel of land nestled on a peaceful country road just minutes from the charming village of Spencerville. This is a rare opportunity where all the hard work has already been done. Cut through the red tape and start building your dream home right away! Enjoy the best of both worlds: tranquility and privacy in a picturesque rural setting, with convenient access to main commuter routes for easy travel to surrounding towns and cities. Whether you're looking to build a country escape, a place for your chickens, a forever home, this property offers the space and serenity you've been searching for. Imagine sipping your morning coffee while the birds sing, or watching the sun set from your future back porch this fall - this is the peaceful country lifestyle you've been waiting for! Come explore what Spencerville and this beautiful property have to offer. Bring your vision, your plans, and make it yours. (id:43934)
19 Alder Crescent
Deep River, Ontario
This charming 3-bedroom, 2 storey semi-detached offers the ideal blend of comfort, style and convenience- perfect for first time buyers. Bright and airy living/dining space with large windows that let the sunshine pour in, handy rear mudroom/family room is great for storing gear or creating a cozy hangout spot, three bedrooms plus updated 4 pc. bath. Renovated basement with stylish rec room and bonus 2 pc bath. Just one block frown downtown shops, cafes and restaurants. walk to school, parks and the beautiful water front. Fridge, stove, washer, dryer, freezer included. Call today! Minimum 24hr irrevocable required on all Offers. (id:43934)
56 Madawaska Street
Arnprior, Ontario
Incredible investment opportunity in the heart of the fast growing town of Arnprior. This 4 plex multi-unit offers 2- 1 bedroom units (1 of which is vacant, the other is rented for $600/monthly) and 2- bachelor apartments ($515/monthly(A) & $533/monthly(B)). All tenants pay their own utilities. There is a brand new metal roof & new mini split AC. Potential for a 9% cap rate! No common areas or grass cutting. Property is being sold AS IS WHERE IS, as it is an estate sale. NO CONVEYANCE OF OFFERS UNLESS THEY CONTAIN A MINIMUM OF 72 HOURS. (id:43934)
12404 County Rd 18 Road
South Dundas, Ontario
Open House Sunday 18 2-4 , Welcome to this charming 3-bedroom, 1-storey home in Williamsburg-an excellent opportunity for first-time buyers or those looking to add value. The home offers a large kitchen, exposed wood beams in the living area, main-floor laundry, and a spacious backyard with a newer shed featuring electrical. Important updates include roof (2025), hot water tank (2024), A/C (2020), and shed (2025). With a little vision, this property offers plenty of potential to make it your own. (id:43934)
1069 Alma Street
Clarence-Rockland, Ontario
Detached 2-storey home situated on a large 42.1 x 136.6 ft deep lot in the Rockland cheaper than a price of a condo! The property includes a detached garage and parking for up to three vehicles. The main floor consists of a living room, kitchen/dining area, full bathroom and laundry. The home is heated by a gas fireplace located in the living room. A separate side entrance provides direct access to the kitchen/dining area. The upper level offers two bedrooms. The home is older but suitable for buyers wishing to update and improve to their own requirements. Recent improvements include partial roof replacement in 2021, Kitchen updates completed in 2021, and select bathroom updates in 2025. Located within walking distance to schools and parks, with golf nearby, and close to local amenities. A property best suited for buyers looking for a project, renovation, or LOT value opportunity. (id:43934)
42-46 Marlborough Street S
Cornwall, Ontario
Welcome to 42-46 Marlborough Street South, a corner lot with lots of potential. This unique property has a 3-bedroom home, an old storage building, and some vacant land on the side. Whether you buy this property to use as an income property, as your own personal home, or rebuild, the options are there. This lot is located across from Cornwall's picturesque riverfront trails and baseball parks, making this a perfect property for outdoor enthusiasts, hikers or cyclists. It is also located right downtown, with easy access to shops and city transportation. Interestingly, 42 Marlborough street South is listed with the city as a non-designated heritage property, calling it the 'Boomtown Front House'. The home is currently rented so please allow at least 24 hour notice on all showings. For safety reason the old storage building is unavailable for viewings.Welcome to 42-46 Marlborough Street South, a corner lot with lots of potential. This unique property has a 3-bedroom home, an old storage building, and some vacant land on the side. Whether you buy this property to use as an income property, as your own personal home, or rebuild, the options are there. This lot is located across from Cornwall's picturesque riverfront trails and baseball parks, making this a perfect property for outdoor enthusiasts, hikers or cyclists. It is also located right downtown, with easy access to shops and city transportation. Interestingly, 42 Marlborough street South is listed with the city as a non-designated heritage property, calling it the 'Boomtown Front House'. The home is currently rented so please allow at least 24 hour notice on all showings. For safety reason the old storage building is unavailable for viewings. (id:43934)
901 - 1380 Prince Of Wales Drive
Ottawa, Ontario
Immaculate 2-Bedroom Condo with Stunning Views of Mooney's Bay!Located in the highly desirable Hogs Back community, this bright 9th-floor unit offers the perfect blend of comfort, convenience, and scenery. Just steps away from Carleton University, OC Transpo, parks, the beach, shopping, and scenic walking trails. Featuring T&G-hardwood flooring, an open-concept living and dining area, a functional kitchen, two spacious bedrooms, and a full 4-piece bathroom. Step out onto the large southeast-facing balcony to enjoy the tranquil views of Mooney's Bay and the surrounding greenery.The well-managed building offers excellent amenities, including an indoor pool, sauna, library, workshop, and laundry facilities. One underground parking space (#B241) is included.Ideal for first-time buyers, investors, or downsizers seeking low-maintenance living in a prime location - this condo truly delivers comfort and value with a view! (id:43934)
2131 2nd Concession Road
Augusta, Ontario
Turn-Key Charmer on 1.45 Acres! This absolutely adorable 1-bedroom, 1-bath home sits on 1.45 acres surrounded by trees and just minutes to Brockville. This turn-key property comes fully furnished, with all appliances and household furnishings. This cozy gem features an open-concept kitchen and dining area, a 4-piece bath with a linen closet, and a cleverly hidden washer/dryer tucked neatly inside the living room closet. This property was fully updated in 2022. Outside, enjoy the spacious yard perfect for entertaining with a handy storage shed. Conveniently located just minutes from all the amenities of Brockville, this property combines country, comfort, charm, and simplicity in one move-in-ready package! (id:43934)
1411 - 180 George Street
Ottawa, Ontario
Brand-new 2025 final closing! High-floor 14th-level studio at Claridge Royale (180 George St) in the heart of the ByWard Market. Bright SE exposure with a terrace. Smart open-concept layout with in-suite laundry and great storage, plus carpet-free finishes. Heat & water included; forced-air gas heating and central air. Enjoy 24-hour concierge, indoor pool and impressive resident amenities, with direct indoor access to Metro grocery. Steps to Ottawa U, Parliament, dining, nightlife and transit. Previously rented for $1,700/month, an excellent option for first-time buyers or investors seeking strong downtown demand. (id:43934)
2305 - 1025 Richmond Road
Ottawa, Ontario
Welcome to your new lifestyle at the sought after Park Place! This lovely condo building is known for its incredible amenities, social activities and its warm sense of community. It has everything you need- an indoor pool, fitness center, sauna, outdoor tennis/pickleball court, indoor squash court, a workshop/hobby room, billiards, a party room and more! This beautifully upgraded two bedroom condo has an incredible view of the City of Ottawa, along with a partial view of the Ottawa River, all from the 23rd floor. You'll love the bright kitchen that has recently been renovated with new pot lights, ceramic tile flooring, granite countertops, new sink, cabinets and the convenient pass-through to the living room for those evening gatherings with friends. The open concept living and dining area allow you to bask in the sun that streams in from the oversized balcony patio doors. The two generous size bedrooms also have floor to ceiling windows so that you can admire the view from every room. New laminate flooring throughout is another added bonus to this turn-key home. Did we mention location?! Within walking distance to Westboro, Carlingwood Shopping Center, restaurants, a library, hospitals and so many other conveniences, just minutes away. For the days you need to travel further, your underground parking spot will make it even easier with close access to the Queensway and Ottawa River Parkway and direct access to the NCC bike path, making your commute a breeze! If public transportation is your preference, both city bus and once completed, LRT stops are right outside your door. Now is the time to call Park Place home! (id:43934)
302 - 190 Elgin Street W
Arnprior, Ontario
Invest or Downsize in this clean and cozy 2 Bedroom Condo Apartment close to downtown Arnprior. Located on the third level in a quiet corner of the building this bright and airy apartment offers a lovely large living room with patio entrance to your own private balcony, a gallery style kitchen with separate dining area, 2 generous bedrooms, a 4 piece bathroom, and an in-suite laundry room with a stacking Washer/Dryer Combo makes for a perfect space for a small family. Easy to maintain laminate flooring throughout unit. Building is walking distance to downtown shops, parks, walking trails, and the Ottawa River. Your parking space is located conveniently close to the main lobby for easy access to the elevator or stairs, and your mail is delivered directly to the lobby area for added convenience. Hot water tank replaced in August 2025. Listed Condo Fees to start January 1, 2026 . (id:43934)
Lot B Chippawa Road
Madawaska Valley, Ontario
18.4 wooded acres with full access to the recreation facilities of Combermere Lodge. The best of both worlds! Enjoy the estate lotwhen privacy is important to you and the sandy beach when the water calls to you. The treed lot is a blank canvas for you to put the lanway and buildingsite whereit offers youthe setting that suits you best. The Madawaska Valley is an instant love affair. Music abounds, recreational trails, good fishing and hunting, star gazing, bird watching and some of the best people on the planet to meet. The severance is finalized and approved. This is Part 2 on the survey and the abutting lot is available as well. HST will apply on the purchase price. (id:43934)
Lot A Chippawa Road
Madawaska Valley, Ontario
19.84 acre wooded lot with full access to Kamaniskeg Lake and the recreation facilities of Combermere Lodge. The best of both worlds! Enjoy the estate lot when privacy is important to you and the company of the Lodge facility and the sandy beach when the water calls to you. The treed lot is a blank canvas for you to put the laneway and building site where it offers you the setting that suits you best. This Madawaska Valley is an instant love affair. Music abounds, recreational trails, good fishing and hunting, star gazing, bird watching and the some of best people on the planet to meet. The severance is in the finalization stage and all approved. This lot is Part 3 on the survey. There are 2 other abutting lots available as well. HST will apply on the purchase price. (id:43934)
314 - 1485 Baseline Road
Ottawa, Ontario
Welcome home to 1485 Baseline Road, a well-maintained and secure condo building ideally located close to shopping, restaurants, public transit, and everyday conveniences. This bright 2-bedroom, 1-bathroom unit offers a functional layout with generous living space that provides an excellent opportunity to renovate and personalize to your taste. Enjoy a private balcony with open views, perfect for relaxing at the end of the day. Indoor parking and storage locker included. Residents benefit from an impressive list of top tier amenities, including an indoor & outdoor pool, fitness facilities, saunas, games and party rooms, a workshop, library, and more. Please note that some photos are digitally staged. Condo fees include heat, hydro, water, and building insurance. (id:43934)
8 Yvette Private
Ottawa, Ontario
Welcome to Ashton Pines Retirement Community - country living at its best in this sought-after 55+ adult community, ideally located just 8 minutes from both Stittsville & Carleton Place. This charming 2 bedroom, 1 bathroom double mobile home offers a warm, inviting cottage feel throughout, with an open concept layout that seamlessly connects the living room (complete with a cozy gas fireplace), dining area and kitchen. The kitchen features vaulted ceilings, a breakfast bar, a convenient side window, ample cupboard space, and even a nostalgic sliding bread storage compartment. The vaulted ceilings continue into the front entryway and the primary bedroom, which includes its own locking patio door leading out to the covered porch. Both bedrooms feature mirrored closet doors, adding a touch of brightness and space. Recent updates & upgrades include: Roof (2022), Furnace (2024) and A/C (2023), new propane gas stove, new stainless steel dual-light 2-speed hood fan, new WashTower, new LED ceiling lights (5 total), and a custom-built TV mount over the fireplace. Additional improvements include all brand-new kitchen and bathroom faucets, a brand-new bathroom sink, brand-new tub/shower doors, brand-new LED light with ceiling fan in the primary bedroom and a brand-new water softener system. The exterior has been just as thoughtfully maintained, featuring two new outdoor light fixtures with dual outlets, a paved driveway with parking for two, front landscaping, an original wood shed (approx 12'x8'), a new Lifetime 8'x15' shed, an 8'x12' barbecue deck, a new roof (approx 8'x18') over the main deck, and a poured concrete walkway connecting the porch and sheds. Community amenities include an inground pool and a pet-friendly atmosphere. Key Details: Monthly Lot Fee Approx. $660; Water Testing & Sewer Approx. $41/Month; Annual Property Taxes Approx. $884. Park management approval required. Certain furnishings may also be available for purchase. (id:43934)
452 Mccann Road
Mississippi Mills, Ontario
Beautiful 5-acre building lot just 10 minutes from Carleton Place and 20 minutes to Perth. Partially cleared with mature trees along the road and neighbouring sides, this property offers the perfect mix of open space and privacy. Nestled on a quiet, paved country road with hydro nearby, it's ideal for your dream home, hobby farm, or peaceful country retreat. Enjoy the best of rural living while staying close to town amenities.This property does not currently have hydro, a septic system, or a well. All costs associated with installing these services will be the responsibility of the buyer. Don't miss this opportunity - call or text for more information today! (id:43934)
95 - 3535 St. Joseph Boulevard
Ottawa, Ontario
Move-In Ready, Single-Level Living in Terra Nova Estates! Welcome to this bright, beautifully updated 1,100 sq. ft. home designed for easy living, everyday comfort, an affordable path to real homeownership. Well maintained and thoughtfully laid out, this spacious carpet-free home features newer laminate flooring, a warm gas fireplace, and a large west-facing window that fills the living room with natural afternoon light. The updated kitchen offers generous cabinetry and ample counter space for both daily living and entertaining, while a dedicated laundry room adds everyday convenience. A flexible sunroom expands the living space and can be used as a cozy sitting area, creative studio, indoor garden, or extra storage, keeping the home bright and adaptable. Outdoor living shines with an expansive front deck featuring a large gazebo, fully enclosed by mature hedging for exceptional privacy - perfect for entertaining, morning coffee, or relaxing evenings. The brand-new back deck with awning (2025) leads to a second private driveway with plenty of parking. Two storage sheds, one at each end of the lot, provide space for tools, seasonal items, or hobbies. Extensive updates ensure true turnkey ownership, including central air conditioning (2021), upgraded electrical panel, new subflooring, drywall, insulation, modern lighting, updated bathroom vanity, and fresh paint throughout.Monthly park fees include property taxes, road maintenance, snow removal, water, and sewer. Perfectly located just three minutes from the highway and five minutes from shopping, groceries, and amenities, this home offers the perfect balance of comfort and convenience. Park approval is required. The property includes 18,000 Class B voting shares, and 1 Class A. Fully updated and ready to enjoy, this rare opportunity is ideal for first-time buyers, downsizers, or anyone seeking a low-maintenance lifestyle. Book your showing today! Buyer financing assistance available. (id:43934)

