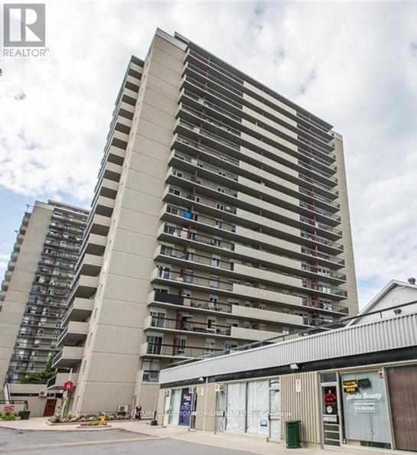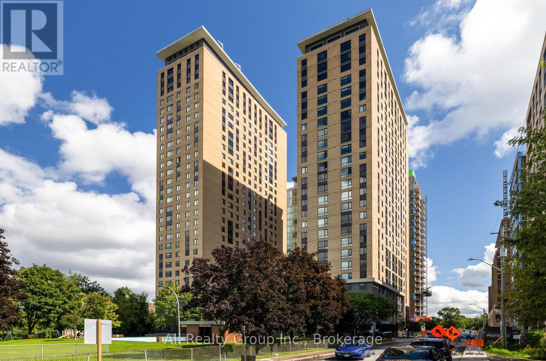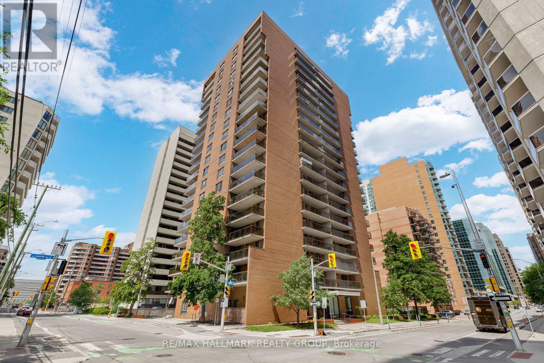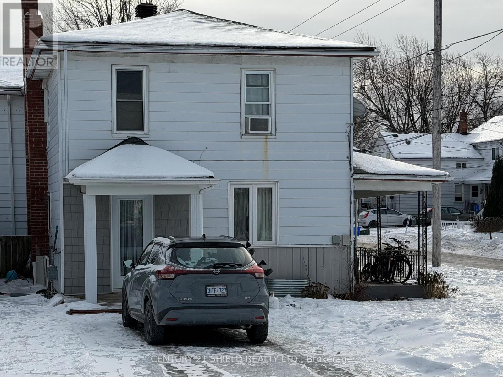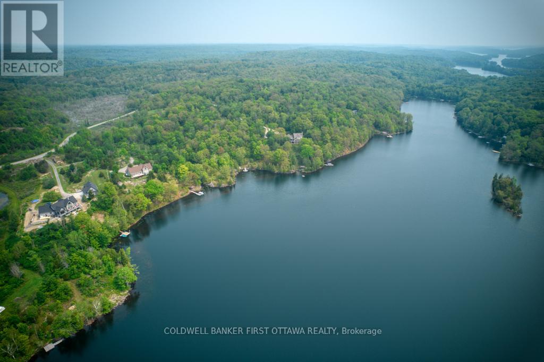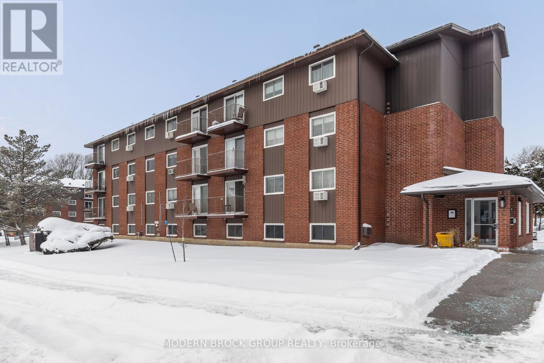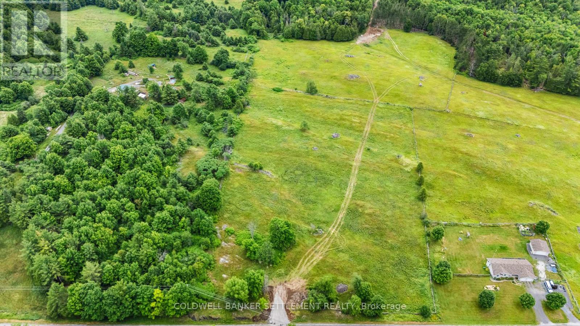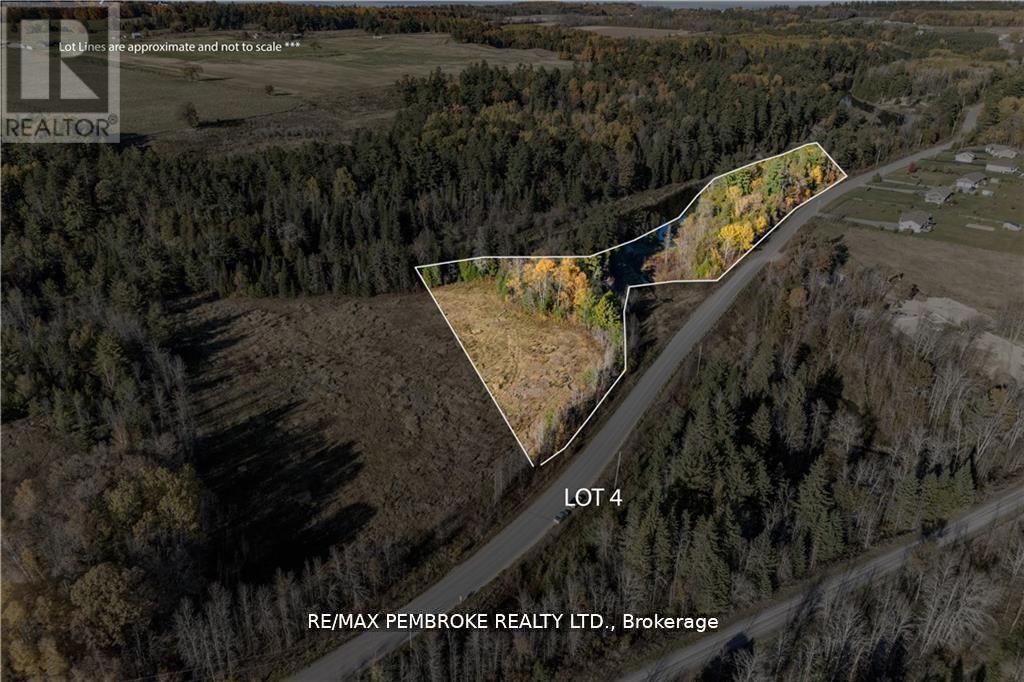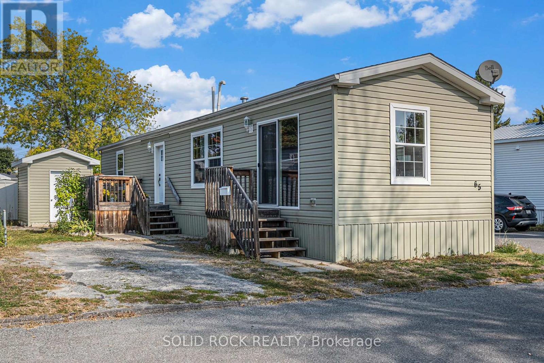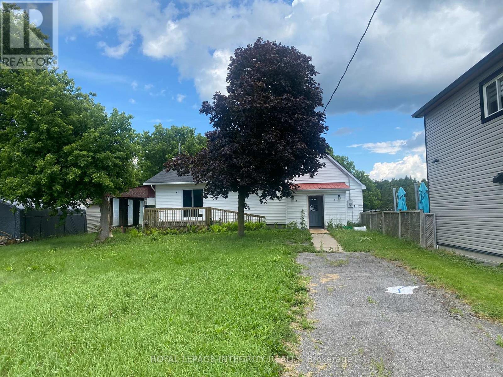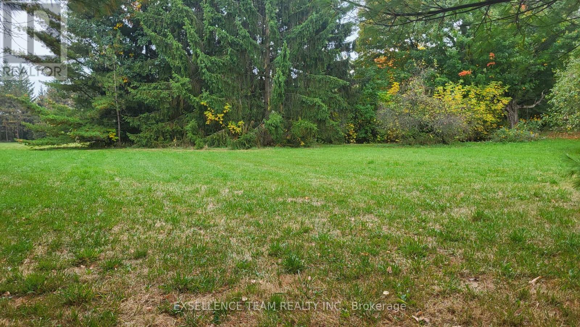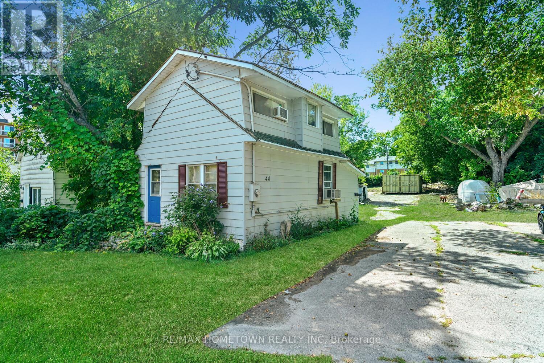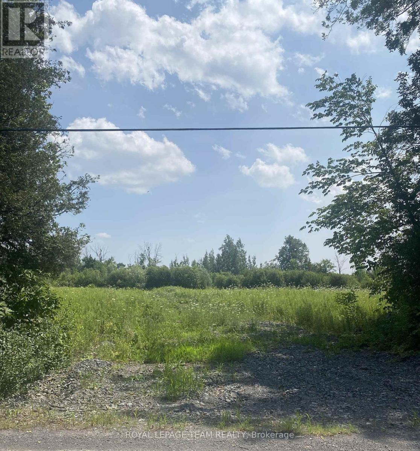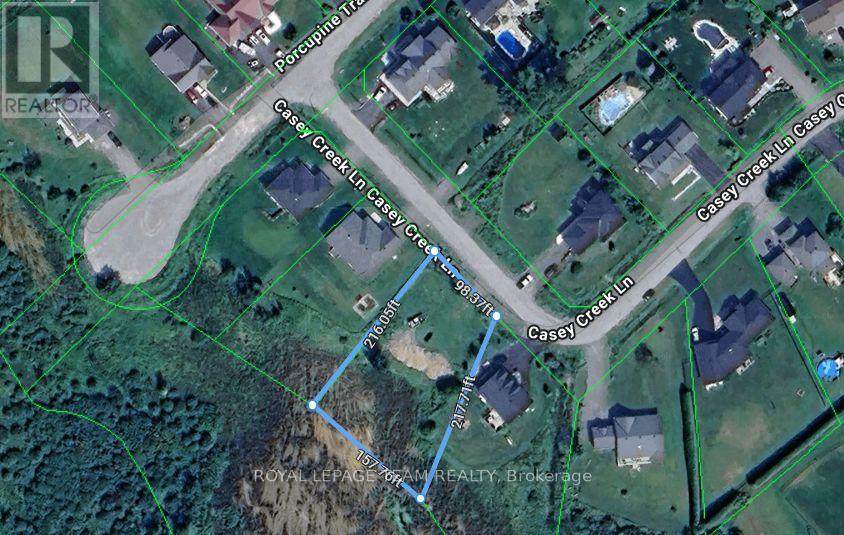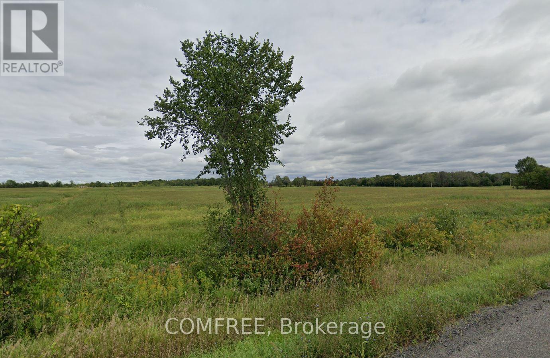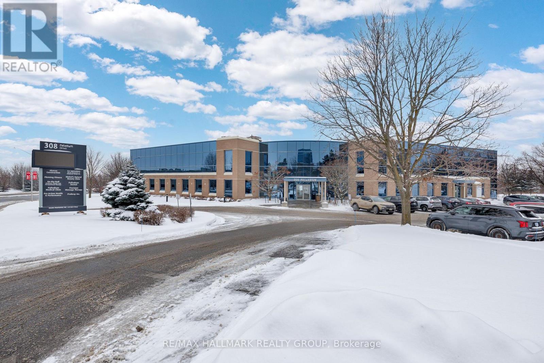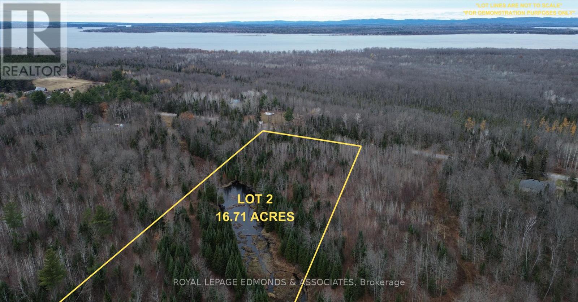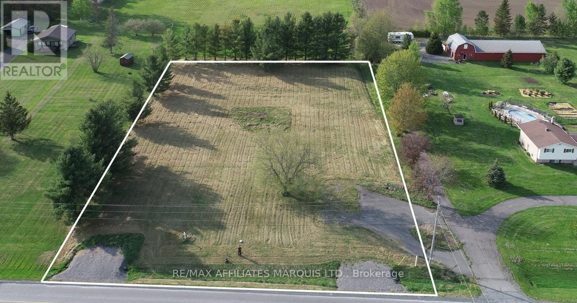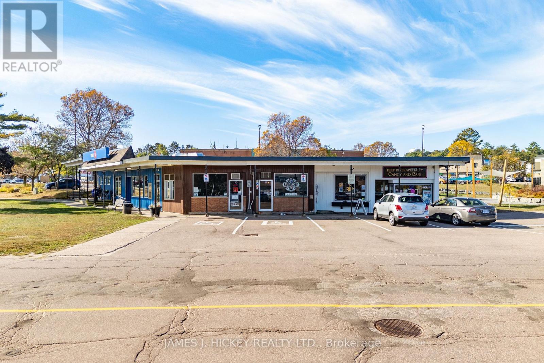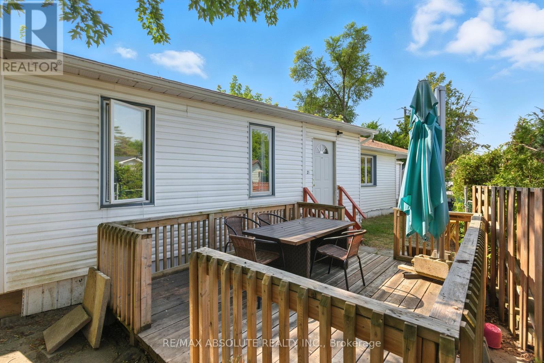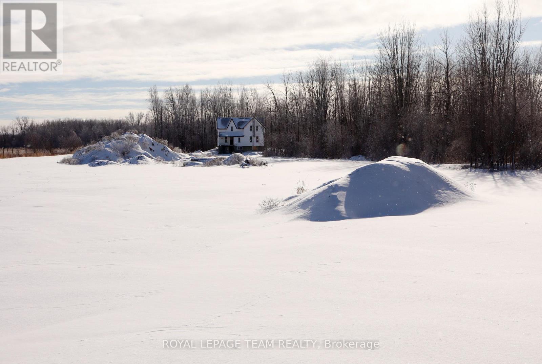We are here to answer any question about a listing and to facilitate viewing a property.
204 - 158b Mcarthur Avenue
Ottawa, Ontario
Welcome to Chateau Vanier - Tower B. Spacious 2 bedroom, 1 bathroom apartment. Large balcony. Amazing location close to shopping, restaurants. schools, places of worship, public transit at your door step, minutes to downtown and the 417 the list goes on. Amenities galore, indoor pool, gym, sauna, party/meeting room etc etc. Apartment "sold as is, where is". Fixer upper that needs your TLC! (id:43934)
2901 - 105 Champagne Avenue S
Ottawa, Ontario
Welcome to Envie II! This bright & spacious, studio unit offers modern finishes; exposed concrete features, quartz countertops and stainless steel appliances. Centrally located in the Dow's Lake/Little Italy area, steps from the O-Train, Carleton University, The Civic Hospital, restaurants, walking/biking paths & more. Perfect for students or young professionals. The building amenities include: concierge, a fitness centre, study lounges, penthouse lounge with a games area, & a 24/7 grocery store on site. Parking available for rent from management. This unit is being sold fully furnished. Condo fees include heat, a/c, water and internet. (id:43934)
104 - 475 Laurier Avenue W
Ottawa, Ontario
Welcome to 104-475 Laurier Avenue West, a turnkey ground-floor studio in a quiet, concrete building with only one neighbour and central A/C, central heating and high ceilings. Thoughtfully renovated in 2025 with new engineered maple hardwood floors, kitchen cabinets, counters, flooring, updated bathroom vanity, reglazed tub, fresh paint, and updated lighting. The smart layout features a fully partitioned kitchen and a built-in Murphy bed and desk positioned by a large operable window ideal for working or studying from home. One parking space is available for an additional cost. Walk Score 98, Bike Score 98, Rider Score 91. Steps to the LRT, Ottawa River, university, shops, restaurants, and the new main library. Perfect for first-time buyers, downsizers, investors, or home-based professionals. (id:43934)
647 Gloucester Street N
Cornwall, Ontario
Low priced home in good central location. Owner did a lot of renovations a several years ago so the property. Interior pics supplied by seller when he did renovations, most recent renovation was a new kitchen window. Property is currently tenanted so proper notice must be given for viewings. Investors may also want to consider this unit as an inexpensive investment. (id:43934)
16 Grey Owl Road
Frontenac, Ontario
Private picturesque 5.9 acres with deeded access to Bobs Lake that flows into Crow Lake. Sitting high and dry, the 5.9 acres is located in the friendly 436 acre waterfront community known as Badour Farm. The community has 40 individual lots owned by residents who share access to Bob's Lake and Crow Lake. Shared spaces include gated paved boat launch, dock, ponds, wildlife, hiking trails plus access to the lakes for swimming, boating and fishing. Dock space can be rented on first come basis. You have easy, direct access all year via municipal roads with services for snow plowing, maintenance and garbage pickup. Hydro at road and Internet available. Each member of this community shares ownership of surrounding 105 acres of nature with walking trails that abuts crownland. Badour Farm is well-established land condo corporation with residents owning their land and paying fees of approx $300/yr for common area insurance & maintenance. Two preliminary home plans available to new owner if wanted; plans are from EverGreen Homes and Barndo. Must have Real Estate Agent with you to walk the land. 35 mins to Perth or 1.5 hr Ottawa and 1 hr Kingston. (id:43934)
Unit #8 - 6 Charlotte Place
Brockville, Ontario
A great opportunity to enter the real estate world or add to your investment portfolio. This currently tenanted condo offers a functional layout with two bedrooms and a full four-piece bathroom. The living room provides comfortable everyday living space and room for a dining area, while the walk-through kitchen offers practical use of space and storage. Additional features include on-site laundry facilities and one included parking space. With low-maintenance condo living and existing tenancy in place, this unit is well-suited for investors seeking rental income or buyers looking to secure homeownership. Ideally located close to everyday amenities and services, this property delivers value and convenience (id:43934)
Pt 1 Herron Mills Road
Lanark Highlands, Ontario
Build your dream home on this picturesque and private 7.37+/- acre rural lot in Lanark Highlands Township, ideally located just 15 minutes north of historic downtown Perth and 40 minutes west of Terry Fox Drive in Kanata. Offering paved road frontage, a new entrance, and hydro at the lot line, this gently rolling property is ready for development. Enjoy pleasant meadow views, framed by classic split rail fencing, and the peace of mind that comes with a 2025 professional survey. Whether you're planning a country estate, hobby farm, or custom home, this lot offers a quiet rural setting with convenient access to nearby towns, lakes, trails, and essential amenities. A rare opportunity to enjoy space, privacy, and natural surroundings without being far from city services. This is a recently severed lot - Legal description to be verified. (id:43934)
0000 Thomson Road
Horton, Ontario
UNIQUE 5.51 ACRE BUILDING LOT ALONG THE BONNECHERE RIVER. THIS LOT HAS APPROXIMATELY 935 FEET ALONG THE SHORE OF THE BONNECHERE RIVER AND PROVIDES SOME DIFFERENT POSSIBILITIES FOR CONSTRUCTION OF YOUR NEW HOME. THE PROPERTY IS LOCATED VERY CLOSE TO THE ALGONQUIN TRAIL FOR MILES OF ANY TRAIL ACTIVITIES YOU MAY WANT TO ENJOY AND IS ALSO IN CLOSE PROXIMITY TO THE OTTAWA RIVER. THE LOCATION IS A POPULAR SPOT WITH PEOPLE WANTING TO LIVE IN A QUIET AND PEACEFUL AREA WITHOUT SACRIFICING THE CONVENIENCE OF THE AMENITIES IN RENFREW AND ARNPRIOR WHICH ARE A SHORT DISTANCE AWAY. KANATA IS APPROX 1 HOUR DRIVE AWAY, TOTALLY WORTH THE COMMUTE. SURVEY AVAILABLE 2024. PROPERTY NOT YET ASSESSED SO TAXES ARE UNKNOWN (id:43934)
65 Vanier Road
Ottawa, Ontario
Welcome to your new home in this charming community of Bellwood Estates! Located in the heart of Bells Corners, you will enjoy the convenience of being walking distance to shopping, recreation, restaurants, transit...pretty much everything you could possibly need. The large deck creates an inviting approach to the front door and is the perfect spot for enjoying your morning coffee, or an evening cocktail watching the sunset. Recently painted in a fresh, neutral palette and updated with easy-care laminate flooring throughout, this 2-bedroom, 2-bathroom home feels bright, modern, and move-in ready. The large eat-in kitchen is truly the heart of the home, with an eat-up peninsula, plenty of cupboard space, and tons of room for family and friends to gather, with the added convenience of a BBQ deck just outside the patio doors. The spacious primary bedroom offers walk-in closet as well as a private ensuite featuring a walk-in shower with a built-in seat and assistive features for added comfort and peace of mind. The second bedroom is ideal for hosting guests or working from home. Enjoy the luxury of a second, full 4 piece bath and a full-sized front-loading washer and dryer adjacent the main bath. A large shed provides welcome storage for bikes and other seasonal items, or could be ideal for a workshop/hobby room. With a newly installed 60,000 btu INTERTHERM furnace and a new hot water tank for your comfort and peace of mind, this home offers warmth, practicality, and exceptional value...just move in and enjoy! Monthly fee of $789.62 (that will be the price for new owner) covers land lease, property taxes, common area grounds & roads maintenance and garbage collection. All offers are conditional on applicant's approval by Parkbridge Homes. (id:43934)
2415 Du Lac Road
Clarence-Rockland, Ontario
Flipper, Investor, Renovator special! This 2 bedroom 1 bath home sits on a 0.3 acres parcel of land in the center of Saint Pascal-Baylon. Facing newly renovated Rosary Catholic Elementary School. This property has endless possibilities. This home will need foundation repairs, roof repairs and mold remediation before being habitable. PROPERTY BEING SOLD AS-IS (id:43934)
0 Speer Road
South Stormont, Ontario
Build Your Dream Home on This Private 2.95+/- Acre Lot! Welcome to this stunning Building Lot, Ideally Located on the Peaceful Outskirts South Stormont, just minutes from the City of Cornwall! Tucked behind a row of Mature Evergreen, this irregular-shaped lot offers natural privacy and a serene setting- perfect for those seeking a quiet lifestyle with quick access to urban conveniences. Natural Gas Line runs along the road as well as High Speed Internet ready for your future Home. Potential for a possible future severance (Buyers are to verify with Governing Authorities and cover Associated Costs). Whether you're dreaming of a spacious Yard or a Custom Family Home, this lot gives you the freedom to create your perfect space. Easy access to Highway 138, Hwy 401 and Cornwall. Private Treed Frontage for added seclusion, Prime location with lots of potential. Don't miss out on this rare opportunity to own a versatile building lot in a Desirable Location. This may be the One You Have Been Waiting For! Do Not walk the property without an Appointment. All Viewings for this property require an appointment. (id:43934)
111 Taylor Avenue
Kirkland Lake, Ontario
Great investment opportunity in the heart of Kirkland Lake. This fully tenanted triplex offers three self-contained units, each featuring two bedrooms, one bathroom, and a practical kitchen-living room layout. Located in a mature residential neighborhood, the property is within close proximity to schools, parks, medical facilities, and local amenities. With stable tenancy already in place, this is an ideal option for investors seeking a turnkey addition to their portfolio in a community with consistent rental demand. (id:43934)
44 Stewart Boulevard
Brockville, Ontario
Attention Investors! Prime Development Opportunity in Brockville! Seize this rare chance to acquire a large lot in a sought-after Brockville location, perfect for developers and investors. With ample space for parking and a much larger building, this property is ideal for redevelopment or holding as a valuable investment. Listed as commercially designated on Geo Warehouse (currently zoned R2-verify permitted uses with the City of Brockville), it features a small 2-bedroom, 1-bathroom house in need of improvements-perfect to renovate. The current tenant will receive a 60-day notice upon a firm offer. Located minutes from downtown Brockville or Highway 401, this expansive lot offers endless possibilities. Explore the potential with a detailed 3D tour and high-quality photos; 24 hours' notice is required for showings. Grass has been virtually enhanced. (id:43934)
00 Brae Street
Mississippi Mills, Ontario
Building lot to be severed in town. C3 zoning allows for a commercial front and residential units behind or above. Good location just off the main downtown core, across from the public parking lot for town. Seller has made preliminary calls but nothing further for severance. Willing to work with purchaser. Please do not walk the property without an agent with appointment. (id:43934)
Lt 2 Harmony Road E
North Dundas, Ontario
Build your custom dream home on Lot 2 in Winchester's Orchard Grove Development, a large 1 acre site close to the quaint and vibrant town of Winchester and the City Ottawa. Envision starting your day in modern elegance with cozy comforts, surrounded by peaceful nature. This property offers ample tree coverage to ensure privacy, complemented by an apple orchard landscape throughout the development. There is already a tested new well on the property making it easier to develop your land. Take advantage of this exceptional opportunity to build your future home in an idyllic setting. (id:43934)
104 Casey Creek Lane E
Ottawa, Ontario
Now is your chance to build your dream home in the already established neighbourhood. This amazing .62 acre lot is located in peaceful Dunrobin and is the perfect place to create family memories. This is the last lot available in this neighbourhood and has no rear neighbours. The water well is already installed. Make your dreams a reality and build what you've always dreamed of. (id:43934)
12365 Ormond Road
North Dundas, Ontario
Approximate lot size of 1.7 acres lot to build your dream home on. Within the Village of Ormond. It is 20 mins to Ottawa South or 5 minutes to the vibrant Town of Winchester for your shopping of all types and recreation. A septic system is required for building your country home. Existing well on property comes tested and is included with purchase price. (id:43934)
308 Palladium Drive
Ottawa, Ontario
Well-established and reputable Natural Beauty & Aesthetic Clinic offering a turnkey opportunity in a prime Kanata location. Mishel's Natural Beauty Clinic is known for its loyal clientele, strong brand presence, and focus on natural, refined aesthetic results. The clinic features a modern, welcoming interior, fully equipped treatment rooms, and a professionally designed layout suitable for a wide range of aesthetic and wellness services. an organic SEO-powered lead system that consistently generates bookings. This business benefits from consistent repeat clients, excellent online reputation, and strong growth potential. Ideal for an owner-operator or investor looking to enter or expand within the thriving medical aesthetics and beauty industry. Training and transition support may be available. Confidentiality agreement required. 5+5 Lease available. All financial documents available with Non-Disclosure Agreement (NDA). (id:43934)
680 Westmeath Road
Whitewater Region, Ontario
Escape to nature and build your dream home on this beautiful 16.71 acre parcel of land! This mostly flat lot offers a mix of mature trees and open space-perfect for creating your ideal country retreat. Backing onto the peaceful Mill Creek and featuring a large pond and creek running through the middle of the property, this setting provides a truly tranquil backdrop for everyday living. Whether you're an outdoor enthusiast, a hunter, or simply seeking a quiet place to raise your family surrounded by nature, this property checks all the boxes. Explore your own trails, or paddle in the creek. With plenty of space for a custom home, garage, garden, and more, the possibilities are endless. A rare opportunity to own acreage that combines privacy, natural beauty, and convenience-ready for your vision to come to life. Don't miss the chance to make this slice of countryside your forever home. *Please do not walk the property without a licensed Realtor.* (id:43934)
17175 And 17181 Mcneil Road
North Stormont, Ontario
Discover the perfect canvas for your dream home with this spacious vacant 200ftX 300ft lot, offering a rare chance to design and build a custom residence tailored to your unique vision with David R. Coleman General Contractor Ltd. Ideally located in a desirable and well-established neighbourhood, this lot is surrounded by natural beauty. Enjoy a peaceful quiet space that you will love. With services and utilities readily available nearby, building can start without delay. Whether you're envisioning a modern masterpiece or a timeless family home, this property offers the ideal foundation for your future. Don't miss this incredible opportunity to secure a premium piece of real estate. Start planning your custom-built home todaythis is where your future begins! Please note: All offers must be conditional upon entering into a builder contract with David R. Coleman General Contractor Ltd. (id:43934)
10 Ridge Road
Deep River, Ontario
Excellent opportunity to own one of the best commercial locations in downtown Deep River. Approximately 700 sq. feet building with high foot traffic plus excellent visibility and an attractive storefront. Potential uses limited only by your imagination. If you always wanted to be your own boss, this could be the opportunity you have been waiting for. Presently rented with signed lease in place. Updated roof, new exterior siding. 48 hour irrevocable required on all offers. (id:43934)
00 Highway 41 Highway
Bonnechere Valley, Ontario
Tucked away in the towering trees, this 11-acre parcel is your chance to truly unplug, offering a cozy cabin and the peace of nature in an untouched forest (poplar, cedar, pine, spruce). This slice of wilderness is ready for your weekend retreats, unplugged adventures (bird watching, hiking), or future home build dreams - the possibilities here are as vast as the land itself. Over 10,000 feet of highway frontage opens the door to future severance opportunities. Hydro available at the road. Just 8 minutes to Balaclava boat launch on Constant Lake, 10 minutes to Eganville for shops, services & more. Nature, privacy, and future potential all in one incredible property. Book your showing today. (id:43934)
21 Bonner Street
Ottawa, Ontario
Welcome to this beautifully updated mobile home in Bellwood Estates, a quiet and well-maintained community in the heart of Bells Corners. This home offers a perfect blend of comfort and practicality, starting with a fully renovated kitchen featuring modern finishes, ample storage, and great counter space for cooking and entertaining. The spacious living room is filled with natural light and provides plenty of room to relax or gather with family and friends. The bathroom has been tastefully updated with a walk-in shower and contemporary fixtures, while the two large bedrooms offer comfortable retreats with generous closet space. Step outside to enjoy your private outdoor space, complete with a large deck. The oversized driveway provides plenty of parking for multiple vehicles. Located close to schools, shopping, parks, and public transit, this home is ideal for first-time buyers, downsizers, or anyone seeking affordable, move-in-ready living in a convenient and welcoming neighborhood. (id:43934)
13640 Grantley Road
South Dundas, Ontario
Looking for some country quiet? Here is a 6.7 acre parcel of land that is ready for your dream home! You can either use the current structure on site or build from scratch! Follow the long laneway through the forest, up to the home. Enjoy underground hydro running from the road to the home, as well as the drainage work that was completed in recent years. The home itself is just a shell, and may or may not be useable. There is also a well and septic on the property. The property is being sold in as-is condition. (id:43934)

