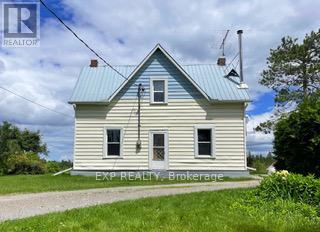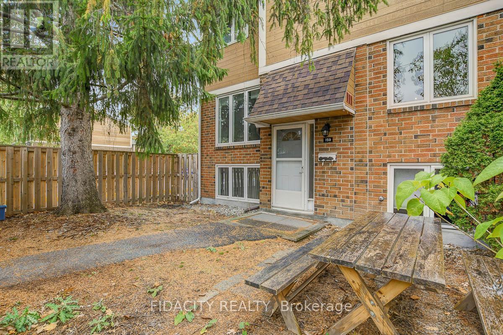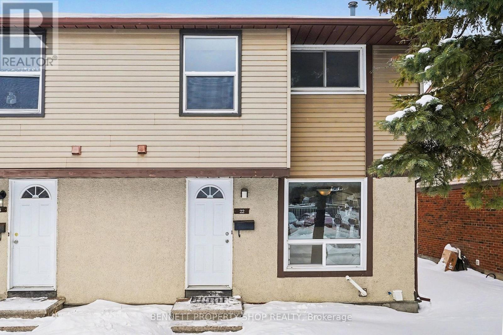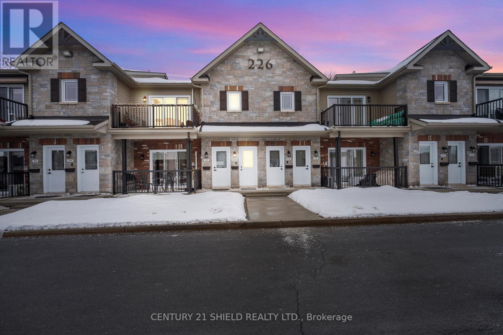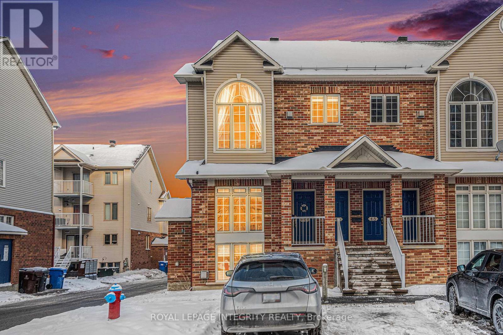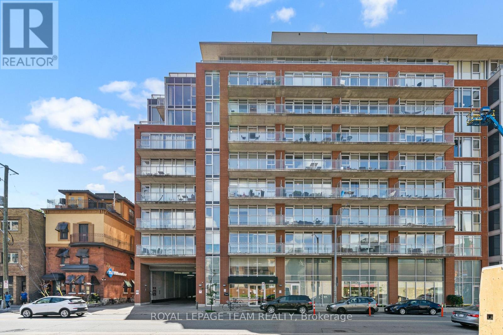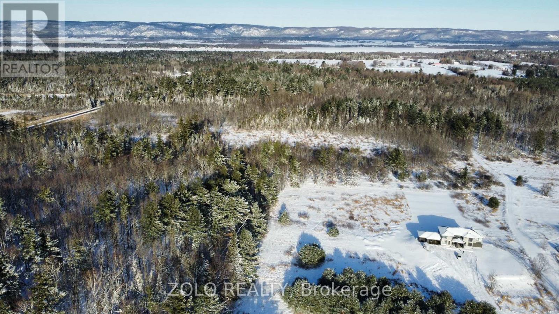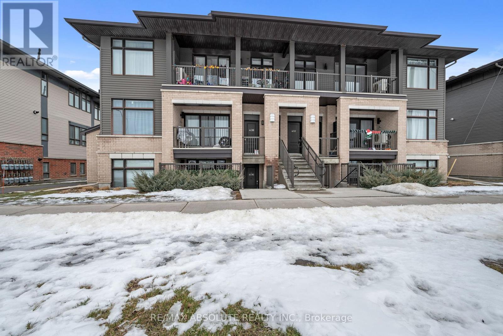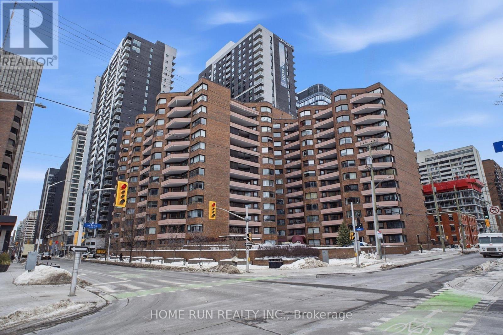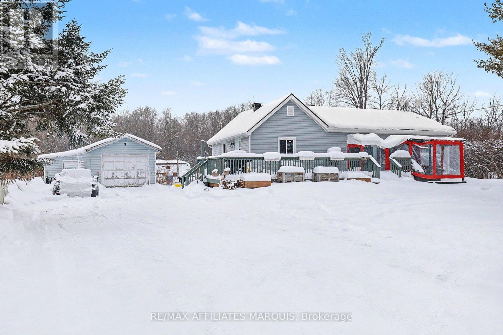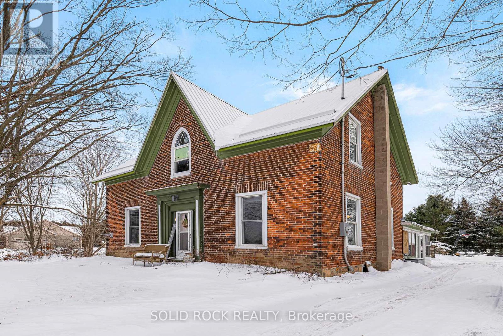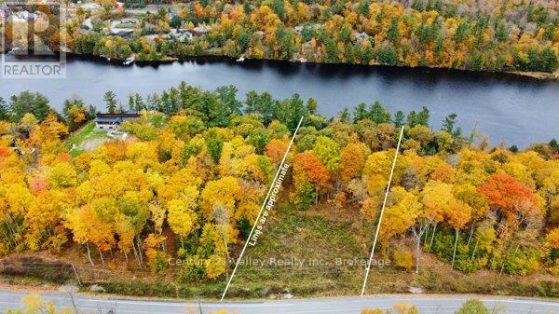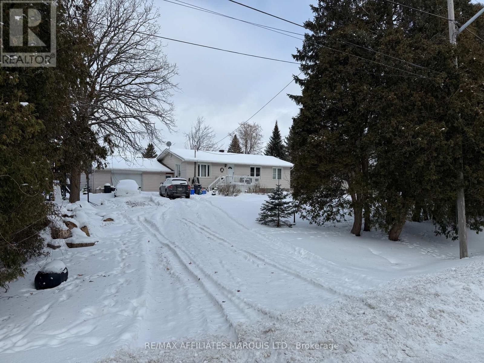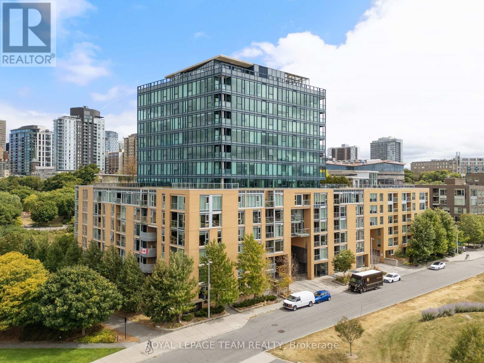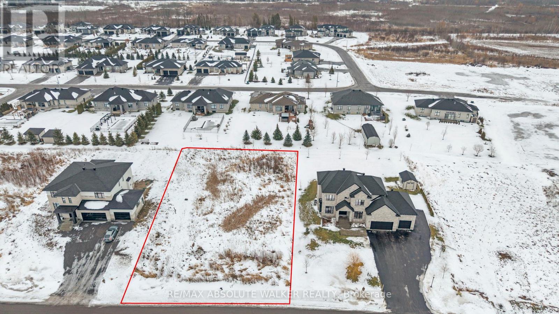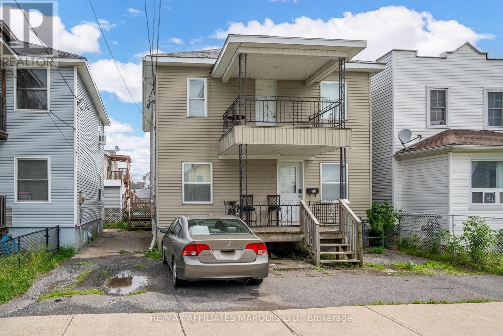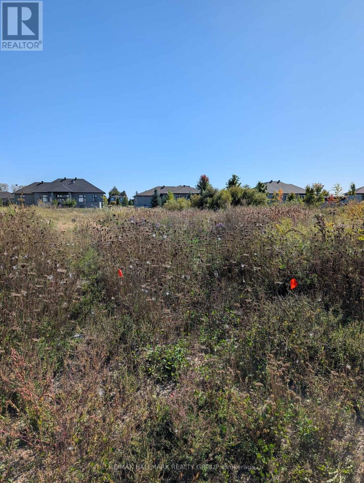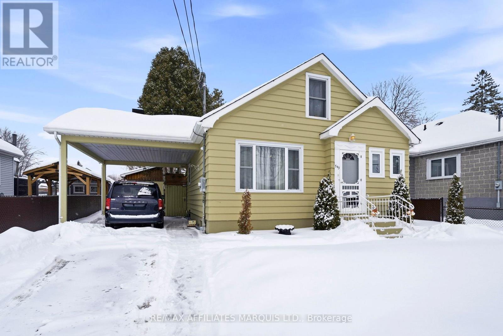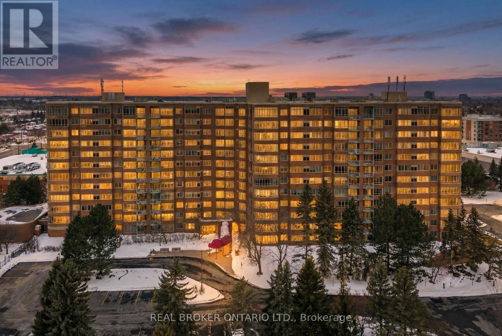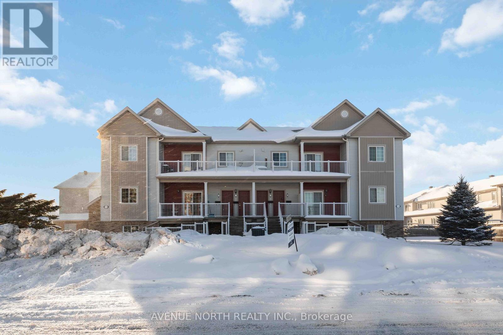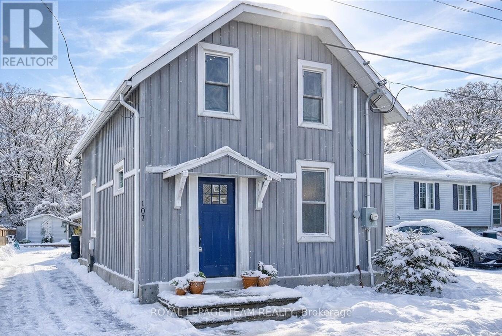We are here to answer any question about a listing and to facilitate viewing a property.
2382 Matawatchan Road
Greater Madawaska, Ontario
Rural living and yet still minutes to town This farm house offers all the peace and tranquility to live in an area away from the hussel and bussel of urban life. Spacious five bedrooms allow for family and guests. The house has had many upgrades including windows, flooring, wood stove, upgraded kitchen and bathrooms. Recreation activities are not far away, including, hiking, boating, fishing, atving, snowmobiling, skiing, hunting or many other ways to enjoy country existence. (id:43934)
61 - 159 Salter Crescent
Ottawa, Ontario
Don't miss this amazing opportunity to own an affordable, move-in-ready end-unit condo in the heart of Kanata! Located in a family-friendly community, this home offers the perfect blend of comfort, convenience, and value. Enjoy a neighborhood filled with great amenities, including a park, outdoor pool, communal gardens, and nearby top-rated schools, shopping, transit, and highway access. Outdoor enthusiasts will love the proximity to the Trans Canada Trail and NCC bicycle paths, offering easy access to downtown and beyond. Inside, you'll find a bright and spacious layout with over 1,000 sq. ft. above grade. The main floor features an inviting living and dining area-perfect for relaxing or entertaining-and a well-designed kitchen with plenty of cupboard space and an eat-in area. Upstairs offers two generously sized bedrooms, both with excellent storage-one with a walk-in closet and the other with a full closet wall. The renovated main bathroom provides modern finishes and ample counter space. The finished lower level adds versatility with a large flex space featuring oversized windows-ideal for a third bedroom, office, gym, or second family room-plus a second bathroom, laundry/storage area.. Step outside to your beautifully landscaped yard, complete with a shed and outdoor retreat that's perfect for barbecues or morning coffee. This pet-friendly subdivision includes water in the condo fee and comes with assigned parking. (id:43934)
22 - 2570 Southvale Crescent
Ottawa, Ontario
Located in the desirable Elmvale Acres neighbourhood, this bright end unit 3 bedroom, 2 bath condo townhouse offers comfortable living with great outdoor space. The main level features an updated kitchen, a convenient powder room, and a well laid out living and dining area with access to the fully fenced backyard, ideal for kids, pets, or summer entertaining. The second level offers three well sized bedrooms and an updated full bathroom. The fully finished basement provides additional living space and can be used as a rec room, home office, or gym, along with extra storage. Enjoy the convenience of parking right in front of the unit and the added privacy of being an end unit. Close to parks, schools, shopping, transit, and all amenities, this home is a great option for first time buyers, families, or investors. 24 hours irrevocable on all offers. Some photos are digitally enhanced. (id:43934)
417 - 2650 Southvale Crescent
Ottawa, Ontario
This beautifully renovated 3 bedroom, 2 bathroom, two level apartment offers over 1,200 square feet of stylish living space, thoughtfully updated for modern comfort. The main level has been completely renovated right down to the light switches and features a spacious layout with separate living and dining areas, a well appointed kitchen and convenient powder room. The primary bedroom is also located on this level, providing ease and accessibility.. Freshly painted throughout, the entire condo feels bright, clean, and move in ready. The lower level offers two generously sized bedrooms, a lovely 5-piece bath complete with his and hers sinks, and an in-unit laundry for everyday convenience. Step outside to enjoy peaceful time on the private balcony, where you can relax and take in the gorgeous views. Located close to schools, shopping, transit, and all amenities, this home is the perfect balance of space, style, and convenience. (id:43934)
213 - 226 First Street E
Cornwall, Ontario
Welcome to this stunning newer-built 2-bedroom condo where modern finishes meet effortless living. From the moment you step inside, soaring cathedral ceilings create a bright, airy feel, while the open-concept layout makes everyday life feel seamless. The kitchen is both stylish and functional, featuring quartz countertops, stainless steel appliances & ample storage, and a convenient breakfast counter that flows naturally into the living space, perfect for casual meals or entertaining. Enjoy slow mornings with coffee or unwind with a glass of wine as the sun sets on your private west-facing terrace - your own peaceful outdoor retreat! You'll also appreciate the 2 lovely bedrooms and a full washroom, convenient laundry-room and storage. Designed with practicality in mind, this unit also includes a dedicated parking space located right beside the unit for easy access. Low maintenance, modern comfort & simplified living all-in-one. This is more than a condo, it's the freedom to enjoy life without the massive upkeep of a home. Please allow 24 business hours irrevocable on all offers. Updates incl.(22-24): New quartz counters, sinks, faucets in the kitchen/bathroom, most newer lighting fixtures, ceiling fans in the bedrooms, mirror in the bathroom, cut out in the tub. PLS allow 24 business hours with all offers. (id:43934)
42 - 1512 Walkley Road
Ottawa, Ontario
Welcome to this CORNER UNIT spacious bright updated 2 bedroom 2 bathroom terrace home with 2 living rooms conveniently located within walking distance to shopping and amenities. Open concept main floor includes a spacious living/dining area with plenty of space for entertaining family and friends. Beautiful hardwood floors and large windows to let sunlight in during the day. Bright spacious kitchen with eating area and patio doors that lead to a covered deck and small yard. Main floor washer and dryer tucked behind bifold doors. Lower level family with high ceilings and gas fireplace. Primary bedroom with a large window and walk-in closet. Cheater ensuite has ceramic floors with a separate Roman tub and a standing shower. Good sized second bedroom. Included one parking spot located in front of the unit. Conveniently located close to schools, shops, grocery stores, transit and parks. Look no further! UPGRADES: Furnace with humidifier (2022), Washer/Dryer (2023), Pot lights (2023). (id:43934)
608 - 354 Gladstone Avenue
Ottawa, Ontario
First time offered by the original owners! This rare Madrid layout in Central 1 offers one of the most unique and desirable floor plans in the building. This stunning 1 bed + den condo features sweeping southwest-facing views, floor-to-ceiling windows, and a sun-soaked private balcony perfect for morning coffee or evening unwind. The industrial-chic aesthetic includes exposed concrete ceilings, ductwork, and columns, paired with warm hardwood floors and sleek finishes. The modern kitchen boasts stainless steel appliances, flat-panel cabinetry, tile backsplash, and breakfast bar seating. A bright den offers ideal WFH potential, while the spacious bedroom includes generous closet space. The bathroom is fresh and contemporary with a deep soaker tub and stylish vanity. Private storage locker included and parking is available for an additional price. Enjoy top-tier amenities: concierge, gym, party room, theatre, and courtyard. Exceptional value in one of Ottawas most walkable neighbourhoods. Plan to visit soon! (id:43934)
3240 Greenland Road
Ottawa, Ontario
Beautiful 12+ acre buildable treed lot in sought-after Dunrobin, surrounded by luxury estate homes. Enjoy privacy, space, and a trail at the rear (may require minor clearing after last year's storm). The lot has been cleared for your new build with hydro at the lot line, plus fibre optic internet/Bell services available. A rustic cabin near the center of the property is included, sold as-is, where-is. Just 2 minutes to Eagle Creek Golf Club, 15 minutes to Kanata, and easy access to Hwy 417. No building commitment-bring your own builder! (id:43934)
G - 40 Jaguar Private
Ottawa, Ontario
Style and functionality best describe this modern 2-bedroom 2-bathroom 1-level condominium. Located in the popular Emerald Meadows / Trailwest community of Kanata and offering easy access to public transit, parks, schools, recreation and shopping, this home would make an excellent landing spot for first timers, down-sizers or investors. The open concept floor plan, 9ft ceilings, large living room window and southwestern exposure allow an abundance of natural light to pour through the main living spaces. The primary bedroom features a 3-piece ensuite with step-in double shower, walk-in closet, coffered ceiling, and custom blackout window treatments. The space is finished off nicely with a generous sized guest bedroom, 3-piece main bathroom, in-unit laundry, high quality laminate flooring, ceramic tile and private front terrace. Price includes all appliances and window coverings. Condo fees cover water/sewer, building insurance, and common element maintenance. Pets allowed with restrictions. (id:43934)
2762 Tenth Line Road
Ottawa, Ontario
Welcome to a prime opportunity in Orleans - a spacious building lot zoned RU, perfectly tailored for those with entrepreneurial aspirations. This unique property not only provides the perfect canvas for your dream home, it also offers an unrivaled level of privacy, as there are no neighbors around the property. Embrace the serene surroundings and enjoy the peace. The absence of near by neighbors ensures a quiet and peaceful atmosphere, creating an environment conducive to both relaxation and focus. Take advantage of the great exposure the property offers, allowing your home business to thrive in a visible and accessible location. Whether you envision a studio, office, or workshop, this lot provides the space and versatility to turn your entrepreneurial dreams into reality. (id:43934)
104 - 151 Bay Street
Ottawa, Ontario
Enjoy downtown living in the heart of Ottawa. This fully renovated and freshly painted ground-floor end unit offers approx. 1,000 sq ft of living space, one of the largest two-bedroom unit in the building. Rarely offered courtyard-facing, this bright and spacious home is located in the well-maintained Park Square. The unit features 2 bedrooms, 2 bathrooms, 1 underground parking space, and 1 storage locker. The bright and airy great room showcases a wall of oversized windows that flood the space with natural light, complemented by hardwood flooring throughout. The spacious living and dining area offers a seamless layout and direct walkout to a private terrace, perfect for relaxing or entertaining. The custom kitchen is a chef's delight, featuring brand-new stainless steel appliances, an elegant backsplash, and sleek cabinetry with ample storage. There are two well-sized bedrooms. The primary bedroom features large windows, a walk-in closet, and a private ensuite bathroom. Second upscale three-piece bathroom with a glass shower serves guests and the second bedroom. The location offers unbeatable convenience, with LRT Lyon LRT Station just steps away, providing quick access to the University of Ottawa and Carleton University. Surrounded by shops, restaurants, offices, and cultural landmarks, this prime downtown location puts everything within walking distance, including Food Basics, Parliament Hill, the Financial District, City Hall, Courthouse, National Arts Centre, and more. All utilities - heating, central air conditioning, hydro, and water - are included in the condo fee. No hot water tank rental. The unit also includes one reserved heated underground parking space and one locker for additional storage. Building amenities include an indoor pool, saunas, a bike storage room, and a workshop. The storage locker and shared laundry facilities are conveniently located on the same floor, close to the unit. The building is non-smoking and professionally maintained. (id:43934)
295 Glenview Road
Drummond/north Elmsley, Ontario
Enjoy easy, low-maintenance living in this well-designed 2-bedroom, 1-bath bungalow offering a bright and functional layout. The spacious living room features patio doors that lead directly to your private deck and hot tub (2021), creating a seamless indoor-outdoor space to relax and unwind while surrounded by trees. The large eat-in kitchen offers plenty of room for family meals and entertaining, while two comfortable bedrooms and an updated full bath (2024) complete the main level. This home offers true peace of mind with many major updates already completed, including a furnace (2023), 200-amp electrical panel(2009), new windows and doors (2023), roof (2021), extra blown-in attic insulation, and septic (2002). Outside, enjoy raised garden beds, a clothesline, a stunning 20'x30' firepit set on bedrock, and a 20'x30' Amish-built shed. A move-in-ready, stress-free home where the heavy lifting has already been done. (id:43934)
1593 County 2 Road
Front Of Yonge, Ontario
Charming Historic Homestead in the Heart of Mallorytown. Step into history with this enchanting home, originally built in 1860 by the Forrester family and lovingly maintained throughout generations. This unique property is now available for the first time as a non-familial sale, offering a rare opportunity to become part of Mallorytown's legacy. Upon entering, the spacious kitchen boasts a full island and a grand dining area, ideal for hosting family dinners and unforgettable gatherings. The main floor features convenient laundry facilities, a generously sized bathroom with both a shower and abundant counter space, and a cozy office with a scenic view of the flourishing gardens including an apple and pear trees-perfect for enjoying the wildlife that graces your yard during the warmer months. The bright, open living room seamlessly flows into an additional space, currently used as a cozy bedroom, offering versatility for your lifestyle. Ascend to the upper level, where you'll discover a charming washroom with a full tub and three welcoming bedrooms. The largest bedroom showcases beautiful original hardwoodflooring, awaiting your personal touch to restore its timeless beauty. Outside, the expansive yard is an entertainer's dream with a stone fire pit surrounded by enchanting views of the sunset over the fields-imagine the joy of summer nights spent with friends and family. This is not just a house; it's a warm and inviting home full of character and charm, waiting for your personal imprint. Don't miss the chance to experience the unique allure of this property and discover the joy of living in Mallory town's rich history. (id:43934)
83 Shady Maple Road
Mcnab/braeside, Ontario
Stop Dreaming and Start Living! This fabulous 1.628 acre lot nestled in the up-scale development of Braeburn Estates is ready for your new build now. Partially cleared with many options for your personally designed home. The breath taking views of the Madawaska River, towering trees, serene nature all around will surely entice you to put your roots down here. HST has already been paid on this lot along with other fees to get your project off the ground quicker. Braeburn Estate property owners have additional access to the private community lot offering a docking & swimming area just a short walk from the property. Another short walk or drive will take you to the village of Burnstown just across the river to enjoy the fabulous restaurants, music venues and shops, a welcoming community within our beautiful valley. A short drive up from Burnstown you will find the beautiful Burnstown public beach and boat launch. Minutes to Renfrew, Arnprior, and the 4 season haven of Calabogie. (id:43934)
18221 Rene Street
South Glengarry, Ontario
Glendale Subdivision offers a spacious family residence for sale, complete with an attached garage. With some renovation, this property presents a highly favourable return on investment. Come explore this affordable home on Cornwall electric, featuring 5 bedrooms, 2 full bathrooms, and a combined living and dining area. The property previously included a full 2-bedroom basement apartment with a 4-piece bathroom and full kitchen, accessible via a separate entrance. However, due to sump pump issues, the basement requires drywall repairs at the base of each wall. Additionally, the kitchen ceiling sustained water damage from a leak and needs replacement. The yard provides a plum tree, pear tree, apple tree, and cherry tree in the front/side yard, and blackberries and raspberries along the fence. Notable features include roof shingles approximately 10 years old, a hot water tank installed in 2025, a furnace installed in 2015, and a water softener system installed in 2016 and regularly maintained. Call today and book your showing! (id:43934)
303 - 200 Lett Street
Ottawa, Ontario
Modern 1-bedroom condo with an efficient layout, granite countertops, courtyard-facing balcony, and storage locker. Quietly situated on the edge of downtown near the Ottawa River, offering peaceful living with easy access to the city core. Currently rented to a quiet single tenant on a fixed lease until Feb 28, 2027 at $1,750/month plus hydro, making this a strong turn-key investment opportunity. Building amenities include gym, party room, sauna, and rooftop patio with panoramic city views. Condo fees of $444.90/month include heat and water. LEED Silver certified. Status certificate on file. GO AND SHOW UNTIL MARCH 15 (id:43934)
4011 Perennial Way
Ottawa, Ontario
Set within the prestigious Quinn Farm community, this fabulous building lot presents an exceptional canvas to bring your dream home to life. Surrounded by elegant custom homes and a tranquil, upscale setting, it offers outstanding flexibility for thoughtful architectural design and personal expression. Opportunities like this are rare. This is your chance to create something truly special in one of Greely's most sought-after neighbourhoods. Subject to subdivision covenants. (id:43934)
303 Guy Street
Cornwall, Ontario
Turnkey income opportunity with strong returns. This single-family dwelling is currently generating over $35,000 in annual cash flow, with 2024 gross income of $49,200 and expenses of $13,436.76. Ideally located near the college, the property is set up for efficient rental use with six secured bedrooms, each with individual door codes. The main level offers two bedrooms, a shared living area, a renovated kitchen, and a 4-piece bathroom. Upstairs features four additional bedrooms, another 4-piece bath, and access to a balcony. Updates include the kitchen, furnace, central air, hot water tank, windows, insulation, siding, and roof. The sale includes furnishings and household contents, allowing for a seamless transition for the next owner. 48 hours notice required for showings. Room dimensions not available - please refer to floor plans in photos. A solid opportunity for investors seeking immediate income in a high-demand rental area. (id:43934)
156 Wellington Street Nw
Bonnechere Valley, Ontario
Craftsman style stucco and stone sided home with beautiful wood finishes and trim. This is a light filled stylish spacious four bedroom two bathroom home with original features and modern updates It is a home to be enjoyed and lived in with a double lot and gorgeous gardens. Over 200K in renovations in keeping with the character of the home. This kind of workmanship in a home is a rare find these days! Energy audit done and insulation added to attic and basement. This is a romantic home that speaks volumes if you would like main floor living with two bedrooms, laundry and bath, lounging by the propane fireplace reading a book or enjoying the outdoors with friends inside a fantastic screened in porch. In addition there two bedrooms/studio space on the second storey and a 2 pc bath that lends itself to multi family living. Established garden with fruit trees on double deep lot with frontage on two streets. Paved drive 2024 and car port with covered parking. Forced air propane furnace 2015, propane fireplace 2020 approx, wood stove 2007, screened porch 2022, stucco 2009, soffit and fascia and metal roof 2008, windows capped. Municipal water and sewer. 200 amp service. Close to parks, trails, shopping, restaurants, and services, a short walk from downtown Eganville and the Bonnechere river. (id:43934)
4027 Perennial Way
Ottawa, Ontario
This generous half-acre building lot offers the perfect canvas for your custom-designed residence. Whether you envision a modern architectural statement, a cozy country retreat, or a timeless family home, this expansive lot provides the space and flexibility to bring your vision to life. Located in the highly sought-after Quinn Farm community in Greely, you'll enjoy a peaceful, suburban setting with easy access to local amenities, top-rated schools, parks, and recreational facilities offering the perfect balance of tranquility and convenience. (id:43934)
543 Fifth Street E
Cornwall, Ontario
Centrally located and within walking distance to all amenities, this charming home is the perfect opportunity for first-time buyers or retirees looking to simplify without sacrificing space. The main floor offers a practical and inviting layout featuring 1+1 bedrooms, a cozy living room filled with natural light, and a functional kitchen with a separate dining area, ideal for everyday living and entertaining. The renovated main floor bathroom adds modern comfort and style. Upstairs, you'll find an unfinished loft space offering approximately 597 sq ft of incredible potential. Whether you envision a primary retreat, home office, studio, or additional living space, this area is ready for your creativity. Step out onto the balcony and enjoy peaceful views overlooking the property. The basement provides additional flexibility with a rec room/bedroom combination complete with a wet bar, perfect for guests, hobbies, or a cozy hangout space. As an added bonus, the impressive 30x12 insulated and heated garage is ideal for a workshop, storage, or year-round projects. The fully enclosed backyard creates a safe and private outdoor space, perfect for kids and pets to play. A home with character, versatility, and room to grow, all in a fantastic central location. (id:43934)
703 - 100 Grant Carman Drive
Ottawa, Ontario
Welcome to #703 at 100 Grant Carman Drive, a spacious and beautifully updated large one bedroom + den condo with the rare bonus of a separate office space, ideal for today's hybrid work lifestyle, a full dining room area and a spacious bedroom with a walk-in closet. This bright, turnkey residence offers generous proportions and an inviting open layout, with large windows that fill this condo with an invigorating amount of natural light and create an effortless flow for everyday living and entertaining.The suite features new luxury vinyl flooring, light fixtures, and an updated kitchen. Exceptional storage is offered throughout, including an oversized storage locker, along with the convenience of a dedicated in-suite laundry room and an underground parking space, both ideally located on P1. Residents of Westpark enjoy a true resort style experience with premium amenities including an indoor pool, fitness centre, sauna, whirlpool, bike room, BBQ terrace, a shop for tinkering or woodworking, and beautifully landscaped gardens with ample visitor parking. Perfectly situated just steps to walking trails in Nepean Creek Park & nearby amenities like the Merivale Mall, Green Fresh Supermarket, Farm Boy, Metro, and a wide array of shops, dining, and everyday conveniences - this location offers outstanding walkability and lifestyle appeal. With a dedicated on site superintendent and a warm, welcoming community, this is a wonderful place to call home. Reach out today for more info! (id:43934)
B - 101 Artesa Private
Ottawa, Ontario
Great opportunity to own this newly upgraded 2-bedroom condo in a fantastic location! ideal for first-time buyers, investors, or those seeking a low-maintenance lifestyle. The open-concept living space is enhanced with new flooring, fresh paint, and updated trim and baseboards, creating a clean, modern feel throughout.The updated bathroom features a new vanity, toilet, and modern faucets, along with a tub/shower combination plus a separate shower stall for added comfort and functionality. Enjoy a private balcony just off the living area, perfect for relaxing. Additional conveniences include in-suite laundry, new window screens, one dedicated parking space, and visitor parking. Ideally located close to public transit, parks, top-rated schools, and a variety of nearby amenities, this condo offers both value and convenience. (id:43934)
107 Queen Street N
Renfrew, Ontario
Tucked on a quiet, tree-lined street in the heart of Renfrew, this beautifully updated 1.5-storey home combines small-town charm w/ modern style & comfort. Every detail has been refreshed - from the wide plank white oak flooring to the updated lighting, baths & kitchen - creating a move-in-ready space designed for today's living. Step inside to sun-filled living areas that feel warm & inviting. The modernized kitchen features classic white cabinetry, a central island w/ storage & seating, & an open layout that flows easily into the dining & living spaces - perfect for everyday life or entertaining. A cozy gas fireplace adds ambiance, while the nearby sunroom and side porch offer the perfect spots to relax with a morning coffee or unwind in the evening. The main floor also offers a bright living room - could be office or den, ideal for working from home, along w/ a renovated full bath & convenient laundry. Upstairs, discover a serene primary bedroom w/ built-in storage, a renovated two-pc bath, & a comfortable secondary bed - all thoughtfully reimagined in 2017. The lower level provides plenty of unfinished space loaded w/ potential for storage. Outside, enjoy lush, low-maintenance perennial gardens, covered porch, an interlock patio & a private rear yard that's perfect for relaxing or entertaining. A charming exterior, mature trees & verdant curb appeal complete the picture. Located just minutes from downtown Renfrew's local favorites - groceries, cafes, bakeries, pubs, & parks - with golf courses, beaches, & nature trails close by for weekend getaways. Fully updated, move-in ready, & filled w/ charm - this home makes small-town living feel effortlessly modern. (id:43934)

