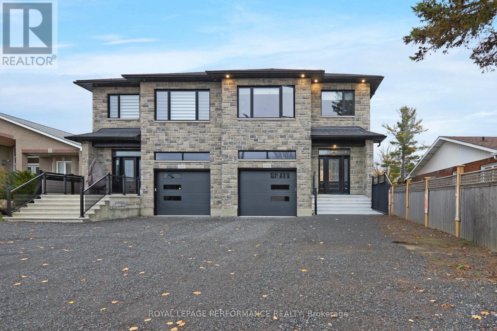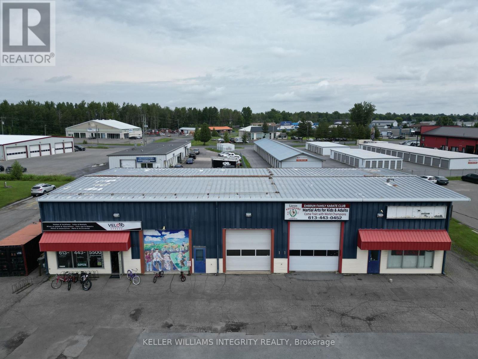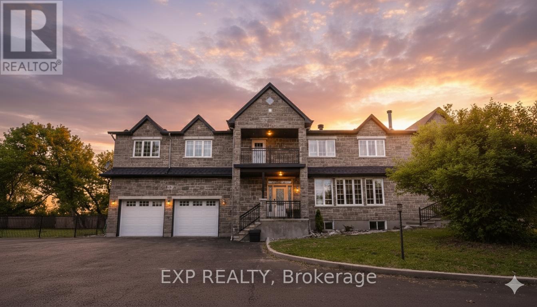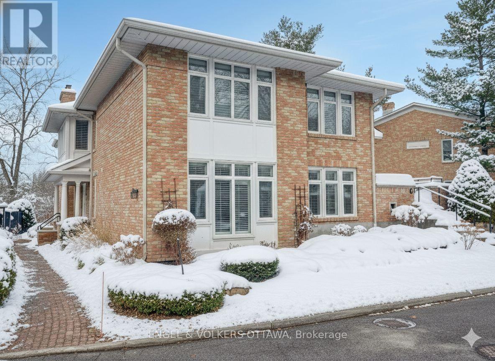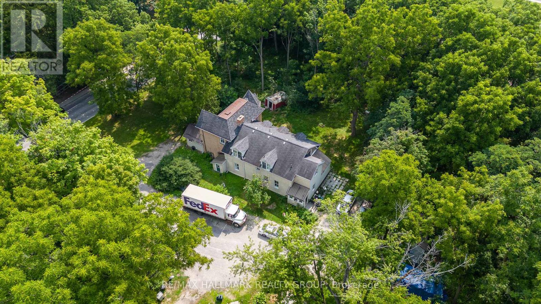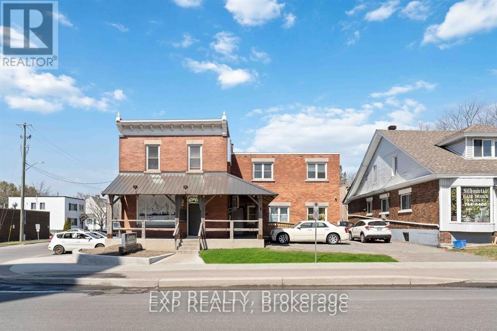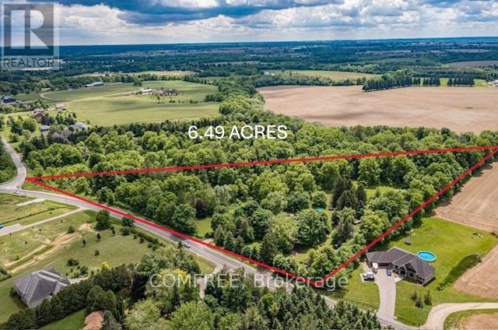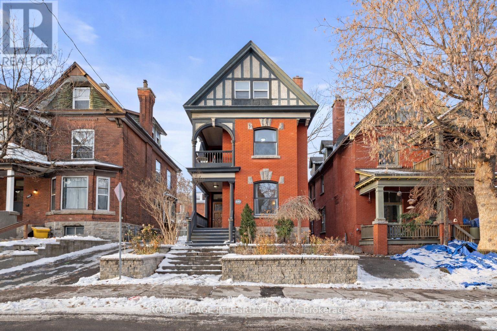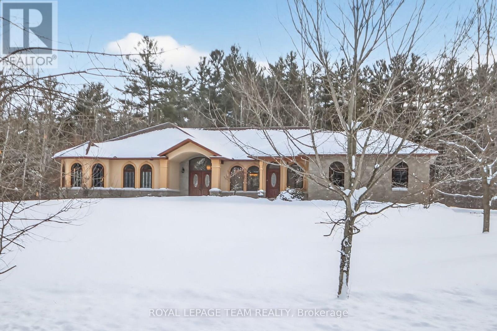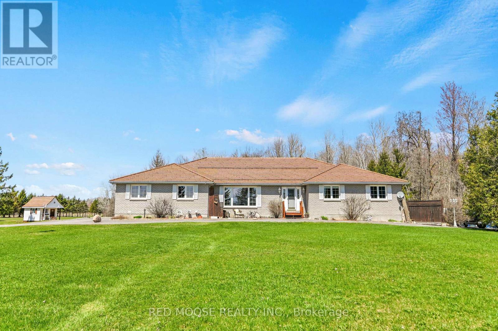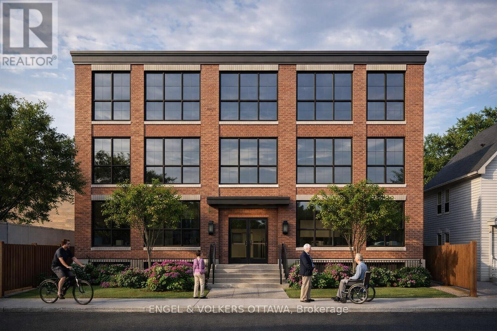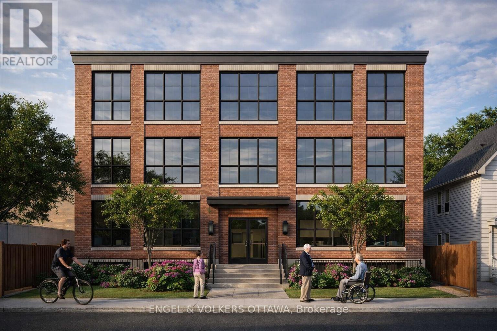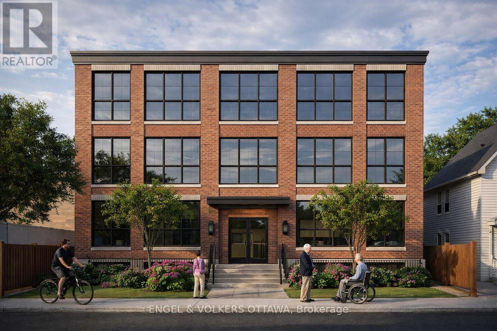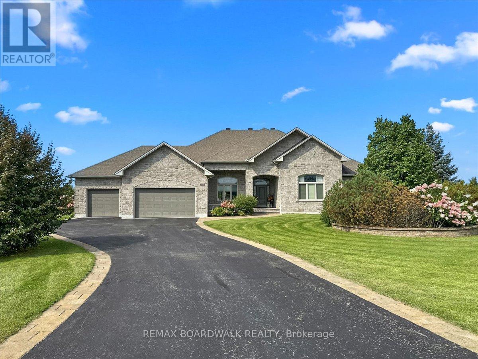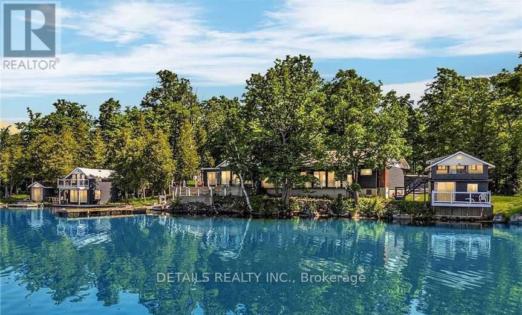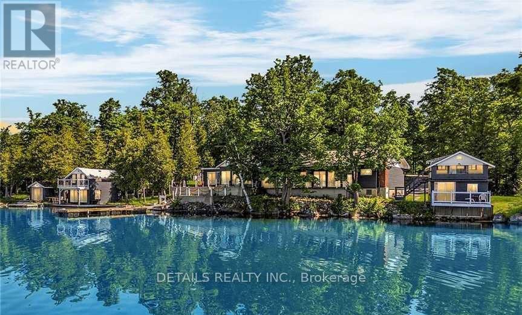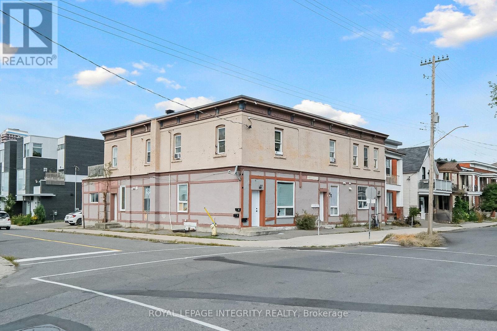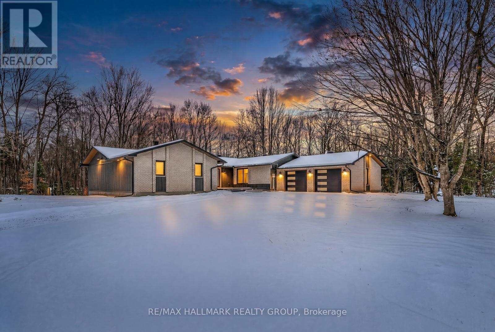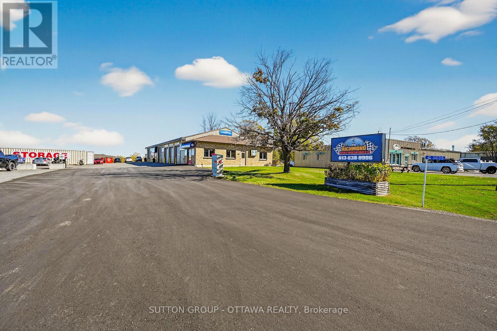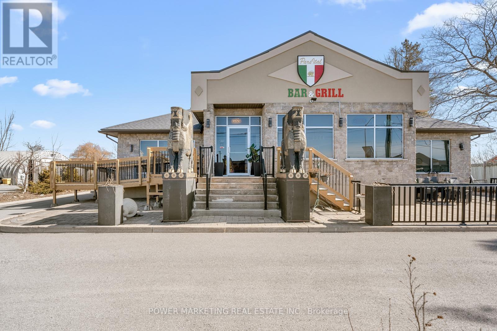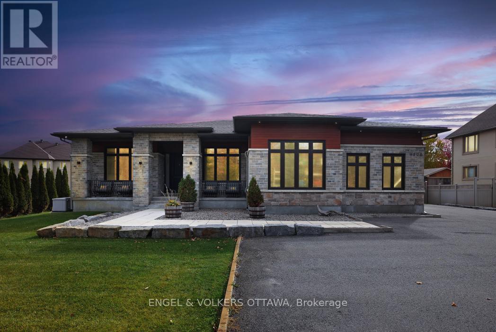We are here to answer any question about a listing and to facilitate viewing a property.
1709 Fisher Ave Avenue
Ottawa, Ontario
Welcome to this exceptional, custom-built semi-detached home offering high-end finishes and modern design from top to bottom. The open-concept living, dining, and kitchen area is perfect for entertaining, featuring soaring ceilings over the dining space and a show-stopping chef's kitchen with marble countertops, stainless steel appliances, and an oversized island. The main living areas and bathrooms showcase elegant marble tile floors with radiant in-floor heating, creating a warm and comfortable environment year-round. The lower level also features radiant heated flooring for added comfort and a fully finished basement, providing excellent additional living or recreation space. Extra-large windows throughout the home allow for an abundance of natural light. The living room includes a beautiful fireplace and direct access to a large covered rear deck overlooking a fully fenced yard. Generously sized bedrooms, convenient upper-level laundry, and spa-inspired bathrooms elevate everyday living. The primary bedroom retreat features its own fireplace, large double closets, and a luxurious 5-piece ensuite with soaker tub, double vanity, and glass-enclosed rain shower with radiant floor heating. Additional highlights include a single-car garage with high ceilings and premium finishes in every detail. Ideally located close to schools and public transit. 24 hours irrevocable on all offers. Driveway to be paved, weather permitting. Some pictures are virtually staged. (id:43934)
671 Notre Dame Street
Russell, Ontario
Prime industrial, retail, and residential property located on the main corridor at the entrance to the town of Embrun. The building is 5,000 square feet at street level plus a single one-bedroom residential apartment on the second floor. Vacant possession of 3,000 SF of the retail industrial portion of the building is available with 60 days notice to the current month-to-month tenant. The second unit on the ground floor is 2,000 square feet with a lease expiring July 31, 2027 and this tenant has an option to renew in their lease. This building offers a fantastic opportunity for an investor to acquire a strategic asset and operate their business on the main retail strip in the rapidly growing town of Embrun. The lot is 0.9 acres with lots of parking and a large grassy fenced backyard can be paved if desired. Continue renting the property for revenue, or use the building for your business. (id:43934)
2754 Eagleson Road
Ottawa, Ontario
Stop searching. The answer is 2754 Eagleson Road, a rare 5,700 sq. ft. legacy estate offering an unmatched lifestyle, just 12 minutes from Kanata's tech hub. This isn't just a home; it's two homes in one. The brilliant design includes a completely private, self-contained residence perfect for parents, in-laws, or an au pair, featuring its own full kitchen, laundry, and bathroom. This is multigenerational living without compromise.The main residence is an entertainer's dream, centred around a stunning chef's kitchen with a massive marble island and premium Miele appliances. Retreat to the expansive primary suite, your personal sanctuary with a five-star, spa-like ensuite. Outside, your private resort awaits with an above-ground pool, hot tub, and a cozy fire pit for year-round enjoyment. With a backup generator, you have total peace of mind, ensuring you're always in control. Key Features:6 Bedrooms | 4 Bathrooms5,700 sq. ft. of expertly designed space Fully independent second residence for ultimate flexibility Unbeatable 12-minute drive to Kanata Centrum & Tech Park Private backyard oasis with pool, hot tub & fire pit Dedicated main-floor office for modern work-life balance.This unique combination of scale, luxury, and dual-living functionality is an opportunity that won't last. It's more than a home; it's the future for your family. Book your private showing today. (id:43934)
25 Bittern Court
Ottawa, Ontario
Set in an idyllic enclave overlooking the Pond, this spacious McKay Lake Estates property offers approximately 2500 square feet of beautifully designed living space across two levels. Built in 1988, this condo features a gracious living room with a fireplace, an elegant dining room, and a bright kitchen with a breakfast nook. Step out onto the private balcony, unwind, and enjoy the peaceful park-like surroundings. The main floor also includes a cozy den and a generous primary suite complete with a renovated ensuite, adding convenient laundry, and walk-in closet, plus a second bedroom and full bath. Hardwood floors through the principal rooms create a timeless feel. The lower level provides exceptional additional living space: a large family room with fireplace and walk-out access to the patio, a third bedroom, 3-piece bath, and a roomy laundry/storage area with access to the shared garage. Tandem parking for two cars and a handy garage dumbwaiter adds to the comfort of everyday living. A wonderful opportunity to enjoy peaceful, low maintenance living in the heart of Rockcliffe on the Lake. 24 hour irrevocable please. (id:43934)
2998 Barlow Crescent
Ottawa, Ontario
Charming waterfront residence just minutes from Kanata! Spectacular views overlooking the Ottawa River and the Gatineau Hills. Extensively updated bungalow with lower level walkout. 105' waterfront with sought after deep waterfront for boating & swimming. Two main level bedrooms plus two on the walkout level and 3 baths. Exceptional views from all principal rooms. Living room with wood burning fireplace & cathedral ceilings. Stunning gourmet kitchen with luxury cabinets, granite counters & 9' island. New fridge & stove in 2025. Principle bedroom with cathedral ceiling, newer composite patio, his/her walk in & updated ensuite. New walk-in shower, cabinetry, quartz countertop and new toilet in 2025. Second bedroom currently used as office. Curved open staircase to lower level. A huge stone wood burning fireplace creates an inviting atmosphere to this walkout level. Family room also features a wet bar and patio doors to yard. Two additional bedrooms & 3 piece bath. Massive 55' x 26' BONUS rec room was used as an Art studio & teaching facility. Heated separately & has a private entrance, as well as main house access. Great for studio, in-law suite, home business, games room, gym, party room, etc. One could also consider Airbnb rentals. Mud room off of oversized 2.5 car garage. Newer windows & patio doors. Impeccably maintained home. Full list of updates attached. A rural getaway minutes to the marina, Marshes golf, Kanata hi-tech, CTC, etc. No need for a cottage! 24 hours notice for showings please. (id:43934)
60 Drummond Street W
Perth, Ontario
Shovel Ready!! Prime Opportunity for Development: 25-Unit Apartment Building Site in Beautiful Perth!! Attention real estate investors and developers! We are excited to present a rare opportunity to acquire a FULLY APPROVED AND REGISTERED SITE PLAN for a 25-unit apartment building in the heart of the picturesque town of Perth. This prime property, nestled amid stunning landscapes, offers a unique chance to capitalize on the ever-growing demand for quality housing in this vibrant community. The approved site plan includes a contemporary design that harmoniously blends with the surrounding environment. With a mix of one-, two-, and three-bedroom units, this project is poised to cater to a diverse demographic, from young professionals to families seeking a tranquil lifestyle. The design prioritizes open spaces and ample natural light, ensuring a welcoming atmosphere for all residents. Additionally, the site's registration against the title provides a secured foundation for the development process. Interested parties can commence construction without delay, further enhancing the investment's potential for a quick turnaround. This property boasts two income-generating duplexes at 60Aand 60B, providing not only stable tenant occupancy but also attractive cash flows. Total Annual Gross Income: $65,328. Reliable Cash Flow: Existing duplexes create consistent cash flow, allowing coverage of holding costs during the pre-construction phase, Improved Financing Metrics: Strong net yields at the duplex level fortify financing potential, including phased development strategies. In summary, this shovel-ready project generates a robust gross income of $65,328 with a manageable expense footprint of $21,503, leading to a substantial net income of $43,825 in 2024. With immediate development possibilities and financing advantages.Don't miss out on the chance to be part of Perth's transformation. (id:43934)
381-383 Montreal Road
Ottawa, Ontario
Fully-leased mixed-use building on corner lot. Tenants pay their own hydro, separate meters (four), Natural Gas boiler/ radiators (replaced 2020).Roof replaced 2009 and 2022, Windows replaced 2005. Second floor units have fridge, stove, washer and dryer (apts #1 & #2). Foundation repaired and new cement veranda with metal roof 2020. All Units renovated (electrical and plumbing) in the last five years. Main tenant on leases. Commercial tenants pay their portion of property taxes. Zoned mixed use (commercial & residential).Existing mortgage is at residential rate. Total expenses are $19,057.94 (including taxes, insurance & utilities, & maintenance). The total annual gross income is approx. $108,000.00 and the total annual net income is approx. $88.942.06 (id:43934)
6196 Elkwood Drive
Ottawa, Ontario
*OPEN HOUSE SUNDAY, FEBRUARY 8TH FROM 2-4PM* Situated in Orchard View Estates on a private 1.4 acre lot surrounded by mature trees, beautiful hardscaping, manicured perennials. This stunning custom home offers timeless design, high-end finishes, & serene outdoor living. The great room features a gas fireplace, wet bar and built-in cabinetry w/soapstone counters, beverage fridge, ice maker & automated blinds. Gourmet kitchen with walnut accents, quartz counters, stainless appliances & oversized island. Main floor includes a private office and formal dining room. Luxurious primary suite with gas fireplace, custom California closet, & spa-like ensuite with heated floors and towel rack. Private in-law suite with ensuite bath, easily converted back to 2 bedrooms. Extremely large screened in porch built in 2023 offers a delightful gathering place for your family. Fully fenced area for children or animals to enjoy. Finished lower level includes family room, games/exercise area, bedroom, full bath, laundry with heated floors, and kitchenette. Updates: furnace 2023, Air Conditioning 2023, Generac whole home generator 2023, dual sump pumps 2024, water treatment 2024, Oversized 3-car garage. 200 amp service. A rare blend of privacy, elegance, & functionality. (id:43934)
99 Mcbay Road
Brant, Ontario
Rare, private 6.49ac | AG1 estate property on McBay Rd. | Pre-approved severance | Dual Dwelling zoning | Classic 1960s brick home right on the edge of the city. A smart buy in this complex real estate market! Welcome to an exceptional opportunity min. from Hwy #403 & Ancaster. Property blends unparalleled privacy & convenience of amenities with powerful investment potential. A large, rural estate in a prime estate Residential area. With nearly 1,000 feet of tree lined frontage, surrounded by forest, undulating landscape, mature trees & wind protected pond, this is more than just a piece of land; it is an oasis where you can unwind, enjoy the outdoors & serene lifestyle. Ideal for families seeking a private compound, investors capitalizing on severance & lower taxes or commuters benefiting from easy access. A Charming, 1960s move-in-ready gem. This 4-level back split home combines vintage character w modern comfort. Upgrades incl. new roof / house (shingle), shop/hobby barn (steel) 2016, new drainage 2015, new plastic septic tank & header 2023. Offering 4 bedrooms, 1 baths, deck & hot tub off principal bedroom, central vac, security syst. doorbell cam, fresh water well, cistern, RO & UV water systems, brick wood burning fireplace & high-speed fiber internet; Uniquely positioned for multiple types of buyers, investors or families alike. The pre-approved severance immediately unlocks options: 1. Develop a Multi-Generational Compound: zoning permits 2 separate dwellings, which remain completely private of one another on retained parcel. 2. Sever an estate lot for immediate ROI, retaining original home & acreage. 3. Construct your forever dream home, & utilize the original residence for guest house or income property. A unique offering for this area. (id:43934)
553 Gilmour Street
Ottawa, Ontario
Welcome to 553 Gilmour Street, a rare & remarkable 6-bed, 2.5-bath home in the heart of Centretown, combining timeless charm w/ generous living spaces across 3 beautifully appointed levels. From the moment you step into the expansive foyer, this home sets a memorable tone. To one side, a grand living room welcomes you w/ soaring ceilings, a large picture window framing the charming streetscape & a cozy gas fireplace.Across the hall, the formal dining room offers an impressively sized space, truly a host's dream! The spacious kitchen features SS appliances, abundant cabinetry & ample counter space for cooking and entertaining. Just off the kitchen, a second set of stairs provides additional access to the upper level. The rear of the home features a mudroom, adding everyday convenience with direct access to the backyard & parking.Beneath the main staircase is a charming, multi-purpose nook, perfect for outerwear storage or a cozy reading corner. Upstairs, the 2nd floor offers 3 generously sized bedrooms (one w/ a private balcony!), each filled with natural light from the home's beautiful windows. An updated 3-piece bathroom completes this level. The 3rd level truly elevates the home's character, w/ stunning hardwood floors & charming architectural lines. Here, you'll find two additional bdrms, incl. the primary suite, complete w/ a spacious walk-in closet. A beautifully renovated 4-piece bath, ft. dual sinks, a freestanding tub & a large walk-in shower. The finished basement provides valuable additional living space, perfect as a family room, or flex space. Outside, the private backyard offers a quiet escape ideal for summer gatherings or simply relaxing. Situated moments fromOttawa's most vibrant neighbourhoods and countless shops & restaurants, this location offers unmatched walkability. A truly rare opportunity to own a grand, character-filled home in one of Ottawa's most well-connected communities. (id:43934)
104 Sentinel Pine Way
Ottawa, Ontario
Welcome to 104 Sentinel Pine Way. This beautifully designed and custom crafted 3+2 bedrm bungalow with approx 5500 sq ft of living space has been lovingly maintained by the original owners and situated on a picturesque and private 1.8 acre treed setting! Exceptional detailing of this home is evident from the striking FULL STONE/STUCCO EXTERIOR to the carefully chosen interior finishes including elegant trim work and interior solid doors. Features include spacious formal living and diningrms for entertaining, magnificent custom kitchen complete with loads of cabinet space, granite counters and S/S appliances which is open to the familyrm area. Luxurious Primary bedrm offers large walk in closet and sumptuous 5 pc ensuite incl. his n her vanities, glass shower and relaxing soaker tub. Bedrms 2 & 3 are ideally located at opposite end of the home. BONUS: 2nd entrance point gives access to the fully fin L/L featuring massive recrm, full kitchen, 2 bedrms and full bathrm plus loads of storage space. Perfect for in-law suite, multigenerational families or rent out for extra income! This home is also heated w/economical NATURAL GAS as opposed to propane and located just minutes to 417,Tanger & Centrum Malls, restaurants, Canadian Tire Centre and so much more! You and your family will love it!! 24 hr irrevocable for offers. (id:43934)
9859 Russell Road
Ottawa, Ontario
THIS.PROPERTY.HAS.EVERYTHING!!! Seriously. This 6 bedroom custom built, multi-generational bungalow with 4 washrooms & a 3 car attached oversized garage sits under an all metal roof + has a detached shop/garage with its own electrical, washroom and hvac. All of this sits on almost 33 acres of land (potential to sever? Maybe!?) Now that we've got your attention, there are 4 bedrooms upstairs along with a 5 piece washroom and a 3 piece en-suite. The open concept main floor is ideal for entertaining while keeping the bedrooms on the other side of the house so guests and kids can sleep while the owners entertain. The large custom kitchen is complete with a built in wall oven & a massive island w built in cook-top. Love the country but hate well water? A reverse osmosis system complete with water softener, chiller, UV light system, chlorination system & backup RO water holding tank will ensure you never drink bottled water again. This property has back-ups to the back-ups with 2 Generac systems in case the power goes out and if those go down, there are 2 Generlink systems plumbed to take over. The utility room is an engineering marvel with ground source HVAC and no corner is ever cut in this home. In the basement is a separate 2 bedroom apartment/in-law suite, complete with full kitchen and laundry, that is connected by privacy doors in the basement allowing potential to assemble in the giant family room + it also has its own separate entrance & driveway. Outside, enjoy the heated, saltwater above ground pool, the enclosed hot-tub or just ride around on your land which is a mix of field and forest. A detached workshop/extra garage is ideal for a home business or a car/toy enthusiasts. The shop has its own office space, 2 piece washroom w a separate septic pit, heating and cooling, water as well as 600volt/100 amp service. There is even a cute little heated bunky with power for kids to play in or extra guests to sleep in. Make sure to click on the 3D virtual tour (id:43934)
243-245 Hinchey Avenue
Ottawa, Ontario
PERMIT READY, SITE PLAN APPROVED 16 UNIT DEVELOPMENT SITE SITUATED IN THE HEART OF HINTONBURG. Welcome to 243 - 245 Hinchey Avenue, two side-by-side lots being sold together in one of Ottawa's most vibrant and evolving neighborhoods. Together, the lots offer approximately 0.146 acres (6,330 sq. ft.) of prime urban land with a combined frontage of 65.92 feet and a depth of 96 feet. This central location is steps from Tunney's Pasture, LRT transit, Scott Street amenities, and Wellington Village shops and restaurants, offering unbeatable walkability and convenience. Whether you're looking to build and hold or sell completed units in a high-demand area, this property checks all the boxes. This project is eligible for CMHC's MLI Select program, offering lucrative 40-50 year financing options. (id:43934)
243-245 Hinchey Avenue
Ottawa, Ontario
PERMIT READY, SITE PLAN APPROVED 16 UNIT DEVELOPMENT SITE SITUATED IN THE HEART OF HINTONBURG. Welcome to 243 - 245 Hinchey Avenue, two side-by-side lots being sold together in one of Ottawa's most vibrant and evolving neighborhoods. Together, the lots offer approximately 0.146 acres (6,330 sq. ft.) of prime urban land with a combined frontage of 65.92 feet and a depth of 96 feet. This central location is steps from Tunney's Pasture, LRT transit, Scott Street amenities, and Wellington Village shops and restaurants, offering unbeatable walkability and convenience. Whether you're looking to build and hold or sell completed units in a high-demand area, this property checks all the boxes. This project is eligible for CMHC's MLI Select program, offering lucrative 40-50 year financing options. (id:43934)
243-245 Hinchey Avenue
Ottawa, Ontario
PERMIT READY, SITE PLAN APPROVED 16 UNIT DEVELOPMENT SITE SITUATED IN THE HEART OF HINTONBURG. Welcome to 243 - 245 Hinchey Avenue, two side-by-side lots being sold together in one of Ottawa's most vibrant and evolving neighborhoods. Together, the lots offer approximately 0.146 acres (6,330 sq. ft.) of prime urban land with a combined frontage of 65.92 feet and a depth of 96 feet. This central location is steps from Tunney's Pasture, LRT transit, Scott Street amenities, and Wellington Village shops and restaurants, offering unbeatable walkability and convenience. Whether you're looking to build and hold or sell completed units in a high-demand area, this property checks all the boxes. This project is eligible for CMHC's MLI Select program, offering lucrative 40-50 year financing options. (id:43934)
1530 Creagan Court
Ottawa, Ontario
Extraordinary bungalow in prestigious Cumberland Estates, cul-de-sac pie-shaped 2.36-acre lot w/elevated rear view, stone exterior, interlock landscaping, exterior pot lighting & front veranda, foyer w/oversized heated tile, millwork & 12-ft ceilings, open dining rm w/built-in cabinet, living rm w/custom hearth fireplace, hardwood flooring & pot lights, centre island kitchen, granite countertops, recessed sink & backsplash, fridge & freezer, separate eating area w/multiple windows & garden doors, 2 pc powder rm & main floor laundry, primary bedroom w/French doors, coffered ceiling, 3 x floor-to-ceiling windows, dressing walk-in closet & luxurious six-piece en-suite w/standalone tub, heated tile flooring/towel rack, glass shower & vanity. Additional bedrooms, wide hardwood Scarlett O'Hara staircase, recreational rm, den, gym, additional bdrms, storage & rough-ins for potential in-law suite w/direct side entrance & 2nd staircase, insulated 3 x garage, 24 Hr irrevocable on all offers. (id:43934)
120 Strathcona Avenue S
Ottawa, Ontario
Nestled in one of Ottawa's most desirable neighbourhoods, this exceptional property presents a rare investment opportunity in the heart of the Glebe. From its impressive street presence to its thoughtfully maintained interiors, every aspect of this building exudes quality and charm. With lot frontage on Strathcona, O'Connor and Patterson, this property offers a unique blend of historic charm and modern convenience, making it an ideal investment opportunity while having a perfect place to call home in the main floor unit. Boasting stable rental income and long-term growth potential, this is an ideal addition to any real estate portfolio. With solid tenancy in place and future development potential, this is a turn-key opportunity in one of Ottawa's most sought-after neighborhoods.120 Strathcona is an updated 5 unit (4+1 legal non-conforming) building boasting an unbeatable location, spacious sun-filled units, thoughtfully maintained throughout with strong rental appeal; five parking spaces (six if tandem at front); on-site lockers/laundry facilities for tenant convenience and so much more. Fire Retrofit Certification 2019. Residents enjoy easy access to a wide range of amenities, including trendy shops, cafes, restaurants, parks, the Canal, Lansdowne, the NAC, Parliament Hill and everything special that this Nation's Capital has to offer. (id:43934)
411 Pickerel Bay Road
Lanark Highlands, Ontario
Attention investors and nature lovers! Discover this incredible property, a fully operational, 3.95-acre (2PINS) waterfront retreat nestled on the scenic shores of White Lake. This exclusive, group-rental resort is a rare investment opportunity offering a unique blend of comfort, natural beauty, and modern amenities. The property features five charming cottages, a spacious main lodge plus a common area, collectively sleeping up to 35 guests. The main lodge includes two bedrooms, a large common area, TV room, sunroom, and breathtaking lake views throughout ideal for hosting events and weddings. Designed for events and extended stays, the resort comfortably hosts up to 75 people with two kitchens (fully stocked), 12 Bedrooms, 7 bathrooms, outdoor gathering areas, and an event tent. Resort amenities include an indoor heated pool, hot tub, and sauna overlooking the lake, BBQs, recreational equipment, and space for outdoor games. This resort is ideal for family reunions, corporate retreats, weddings, and wellness getaways. With its peaceful setting and close proximity to Ottawa, this is a turnkey business with an established client base, strong online presence, and excellent reputation. Zoned and set up for continued use as a group-based hospitality property, this is an ideal opportunity for lifestyle investors or entrepreneurs. Several upgrades done. Property on gas furnace. 4 owned HWTs. Holding tank. Septic (2,500L). Pool heated on solar. 2 water pumps. No height restriction on buildings. Non-restrictive permits (PART LOT 23 CON 10 DARLING PTS 5 TO 16 ...) (~3acres). Includes all buildings, appliances, furnishings etc. Selling as is, where is. Serious inquires only! Book your tour and make this your own! (id:43934)
411 Pickerel Bay Road
Lanark Highlands, Ontario
Attention investors and nature lovers! Discover this incredible property, a fully operational, 3.95-acre (2PINS) waterfront retreat nestled on the scenic shores of White Lake. This exclusive, group-rental resort is a rare investment opportunity offering a unique blend of comfort, natural beauty, and modern amenities. The property features five charming cottages, a spacious main lodge plus a common area, collectively sleeping up to 35 guests. The main lodge includes two bedrooms, a large common area, TV room, sunroom, and breathtaking lake views throughout ideal for hosting events and weddings. Designed for events and extended stays, the resort comfortably hosts up to 75 people with two kitchens (fully stocked), 12 Bedrooms, 7 bathrooms, outdoor gathering areas, and an event tent. Resort amenities include an indoor heated pool, hot tub, and sauna overlooking the lake, BBQs, recreational equipment, and space for outdoor games. This resort is ideal for family reunions, corporate retreats, weddings, and wellness getaways. With its peaceful setting and close proximity to Ottawa, this is a turnkey business with an established client base, strong online presence, and excellent reputation. Zoned and set up for continued use as a group-based hospitality property, this is an ideal opportunity for lifestyle investors or entrepreneurs. Several upgrades done. Property on gas furnace. 4 owned HWTs. Holding tank. Septic (2,500L). Pool heated on solar. 2 water pumps. No height restriction on buildings. Non-restrictive permits (PART LOT 23 CON 10 DARLING PTS 5 TO 16 ...) (~3acres). Includes all buildings, appliances, furnishings etc. Selling as is, where is. Serious inquires only! Book your tour and make this your own! (id:43934)
202 Rochester Street
Ottawa, Ontario
INVESTOR ALERT - 5.5% CAP RATE IN LITTLE ITALY.Exceptional opportunity to acquire a 6-unit multi-residential asset in one of Ottawa's most supply-constrained and high-demand rental markets. This property offers a strong and versatile unit mix of three 2-bedroom units, two 3-bedroom units, and one 1-bedroom unit, delivering immediate income with long-term upside. Current cap rate of approximately 5.5% provides a compelling return in a premium urban location. Two units feature large private decks, a rare value-add in central Ottawa that supports tenant retention and potential rental premiums. A rear parking lot further enhances tenant demand and income stability. Numerous updates and renovations have already been completed, reducing near-term capital expenditures, while remaining cosmetic improvements present a clear opportunity to further increase rents and overall asset value. Each unit offers functional layouts with generous living spaces, appealing to a broad tenant base including professionals, families, and students. The location drives consistent occupancy, situated steps from Preston Street's vibrant restaurant and retail corridor, and minutes to Dow's Lake, the Arboretum, Carleton University, the O-Train, and major downtown employment hubs. This is a rare chance to secure a 6-plex in Little Italy at a 5.5% cap rate-a combination of yield, location, and upside that is increasingly difficult to find. Ideal for investors seeking strong cash flow, future rent growth, and long-term appreciation. Act quickly. Some images have been virtually staged to protect tenant privacy. (id:43934)
1625 Royal Orchard Drive
Ottawa, Ontario
Nestled on a picturesque 2 acre lot, this beautifully updated bungalow offers a rare blend of privacy, serenity, and convenience. A gentle stream winds its way through the property, framed by mature forest that provides year round natural beauty and a sense of seclusion, all while keeping outdoor maintenance to a minimum. Built in 1988 but extensively updated, the home feels brand new, with nothing left to do but move in and enjoy for years to come. A curved paved driveway leads to the welcoming front patio and entryway. Inside, the open-concept design immediately impresses, with the living room, dining area, and kitchen flowing together in a bright, airy space that overlooks the forest. Every season brings a new view, turning the landscape into a living work of art. The main floor features 3 generously sized bedrooms and 3 bathrooms, including a luxurious principal suite. The main level also includes a den/office, a practical laundry room, and a powder room. The lower level is equally impressive, with a spacious finished basement that provides endless possibilities. A full bathroom, large workshop/hobby and storage room make this area ideal for projects. Perfectly sized for those who want to downsize without sacrificing comfort, this bungalow is a haven for nature lovers who appreciate tranquility and privacy, yet still want to remain close to shopping and everyday amenities. With its thoughtful design, modern updates, and idyllic setting, it offers the best of both worlds: the peace of country living and the convenience of city access. (id:43934)
3835 Mcbean Street
Ottawa, Ontario
Prime Investment Opportunity - Fully Leased Commercial Property. An exceptional opportunity for the discerning investor: this fully leased property features three stable tenants generating a total gross annual rental income of $128,400. All tenants share hydro costs equally, while the landlord covers property taxes, insurance, water, landscaping, environmental services, and snow removal - streamlining management and enhancing tenant satisfaction. The front section of the lot has been recently paved, ensuring excellent curb appeal and functionality. Zoned RG3[151r], the property offers strong current cash flow with exciting future development potential, as a new residential subdivision is being constructed directly behind the site-presenting opportunities to service this growing community. Please note: storage containers located at the rear of the property are excluded from the sale. Vacant lot at 3833 McBean also available for sale. (id:43934)
1133 Carp Road
Ottawa, Ontario
Opportunity knocks! Great free standing newer building in busy business area of Stitsville and Carp area. This large building offer you 2 floors of finished area, large lot 100 X 178 feet, Close to Half Acre lot, the building was built in 2012 and present owner has kept it in great shape since 2017. Finish lower level can be used for another business, the building has its top-of-the-line Sewer system. Its great opportunity is close to carp, Kanata and Stittsville! Great for drive through business or other opportunities! Showings either before 10 am or after 8 pm during the week. Please be discrete! A must see! Call today! (id:43934)
1296 Bankfield Road
Ottawa, Ontario
Live your Luxury in Manotick! Crafted by Woodstruct Construction in 2018, this custom bungalow harmonizes quality design, refined finishes and a perfected layout for daily living and sophisticated entertaining. Expect to be wowed by the exquisite detail and workmanship - 10 ft ceilings, natural maple & walnut accents, stunning hardwood flooring and the expansive south-facing windows where the sunlight pours in throughout the day. A showpiece kitchen with quartz counters, a statement island, walk-in pantry, and Bosch suite (gas cooktop, oven, convection oven/microwave, dishwasher) finished with USB outlets and reverse-osmosis water. Relax in the serene primary retreat with dual walk-ins and a spa-level 5-piece ensuite. Four of the five bedrooms enjoy private ensuites; a fifth bedroom flexes as an office, den or organized storage room. Downstairs, a thoughtfully finished, apartment-style level-also accessible from the insulated two-car garage supports multi-generational living with a gym, living and dining areas, office, theatre room and a wet bar rough-in.The backyard living space offers a low-maintenance irrigated yard. Perfect for entertaining in the large gazebo, the oversized solarium, or hot tub; the fenced lot and trees allow for privacy with minimal neighbouring presence. ENERGY STAR heating/cooling/water with Wi-Fi controls, triple-pane front windows, manifold plumbing with individual shut-offs, UV water treatment with softener/iron, high-end two-bed septic, generator with automatic transfer switch, EV outlet, built-in speakers and digital alarm. Eight-foot solid-core Cambridge doors, crown/baseboard and window trim. Minutes to Manotick Village and Hwy 416 with an easy commute to downtown-perfect for the buyer who values craftsmanship, luxury, and design. (id:43934)

