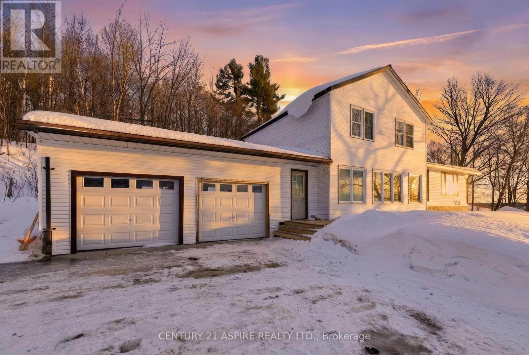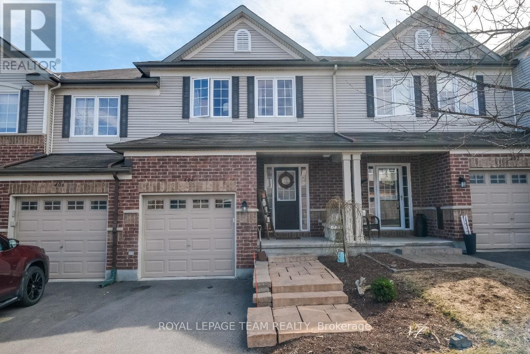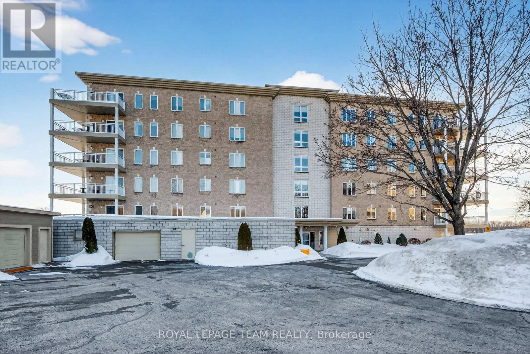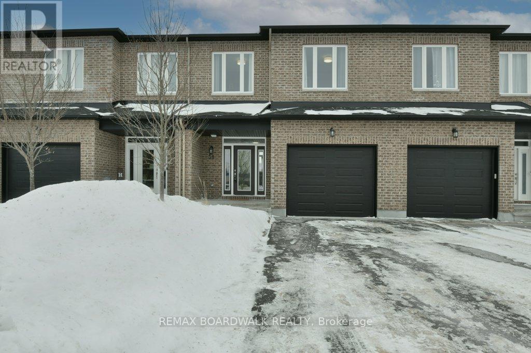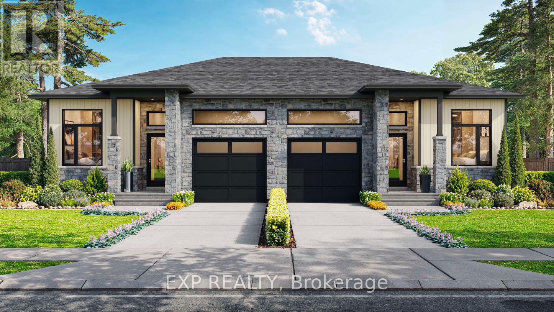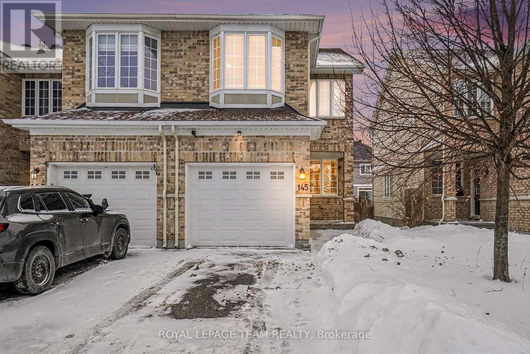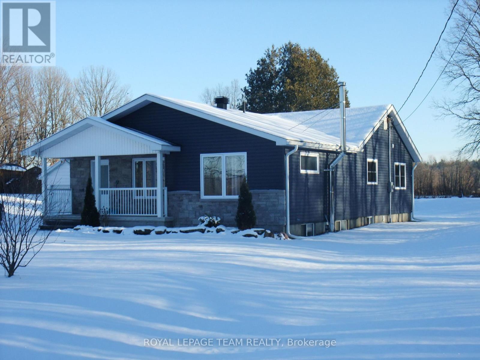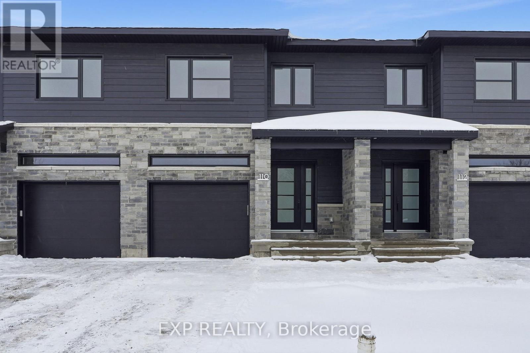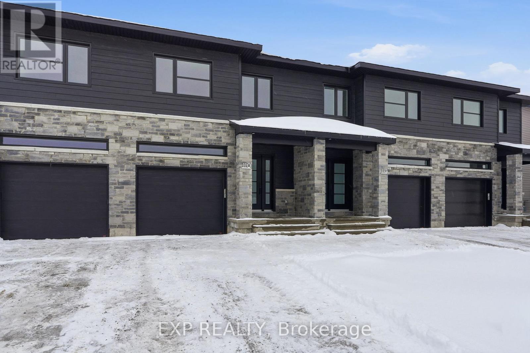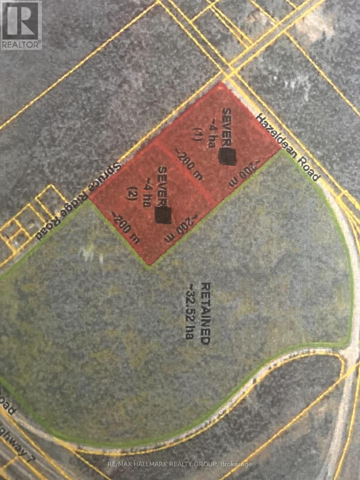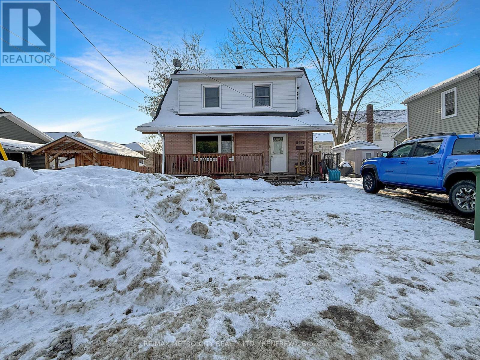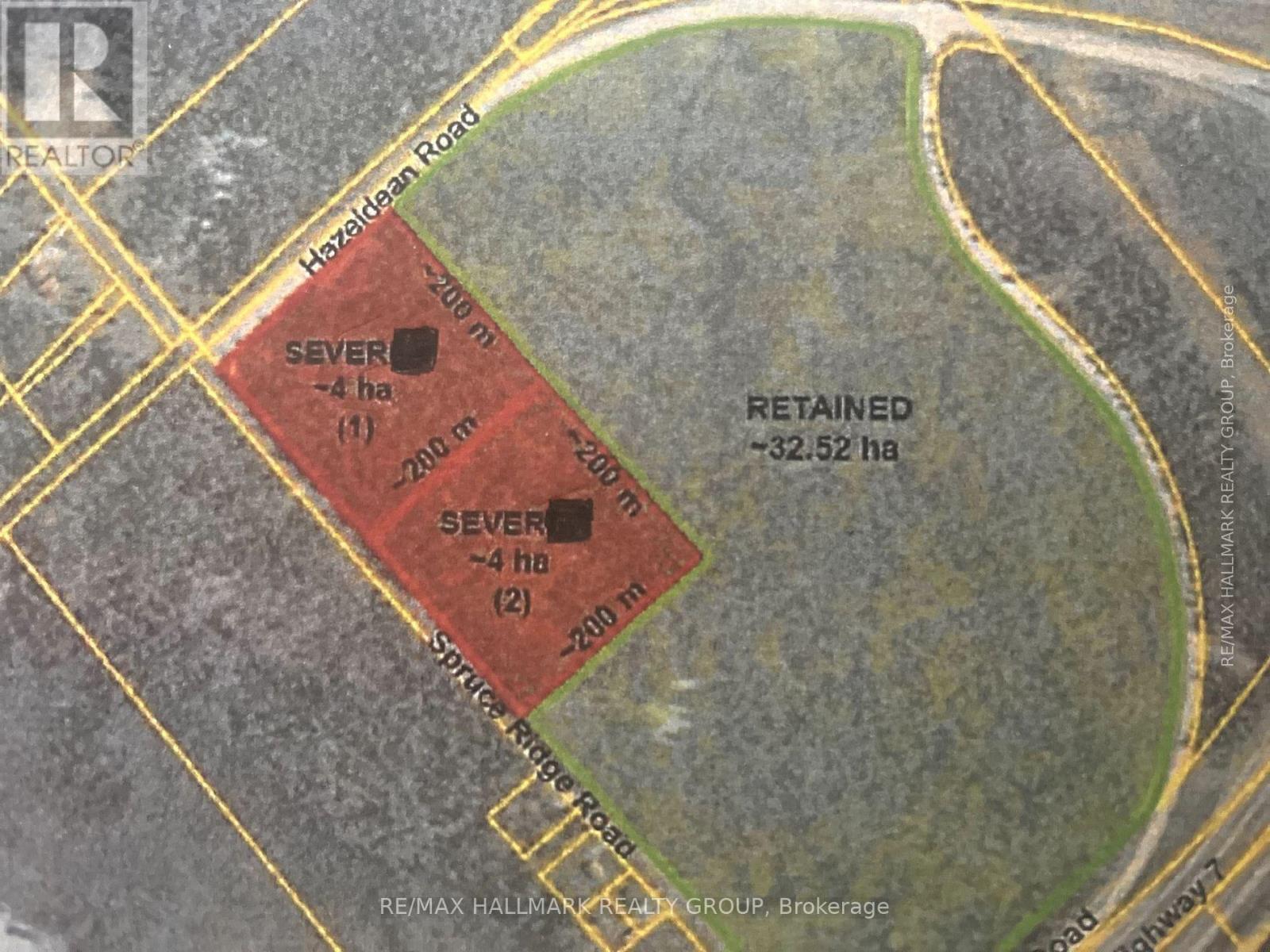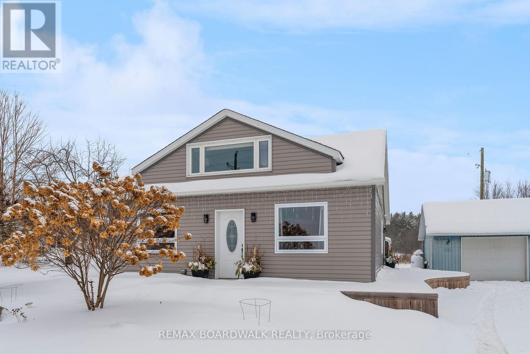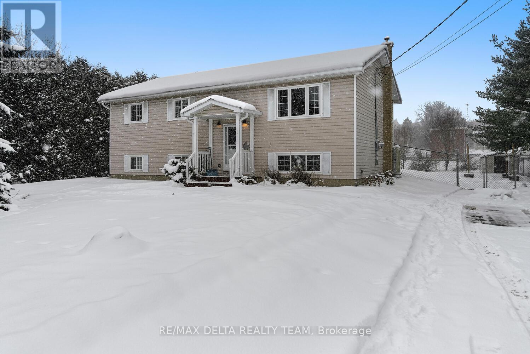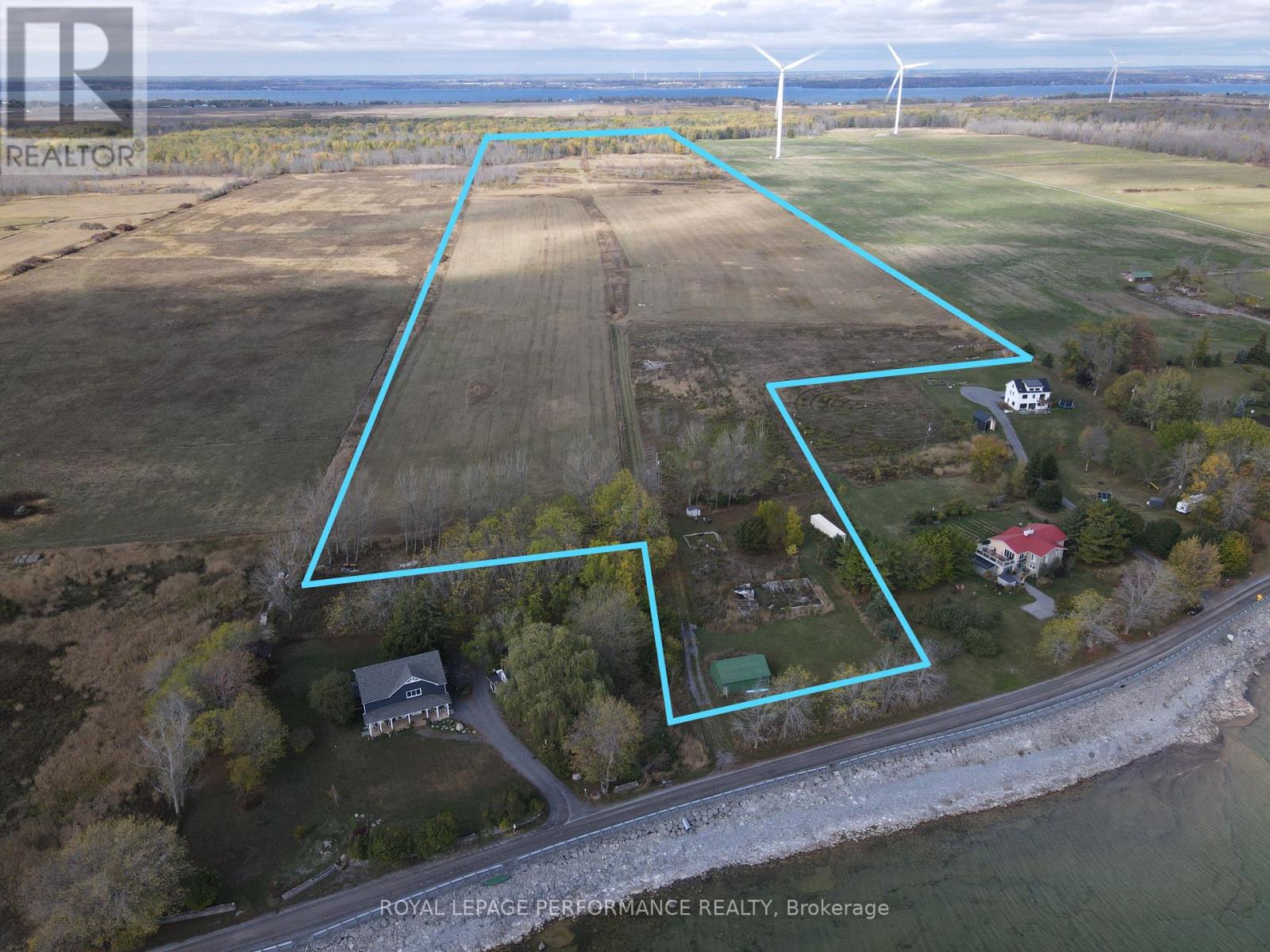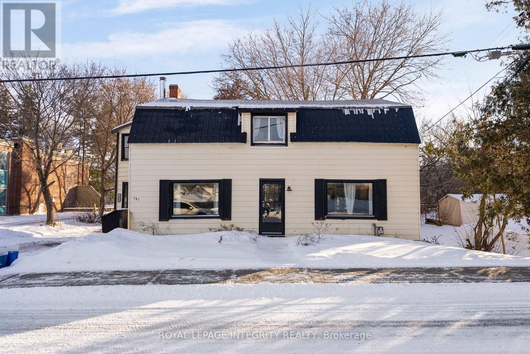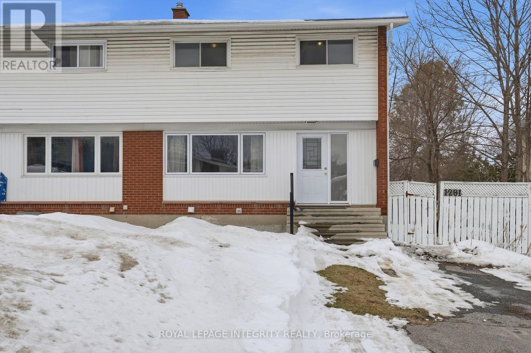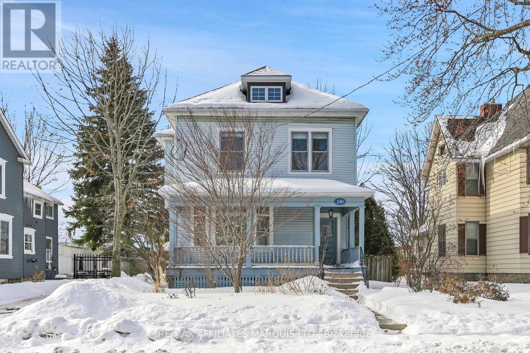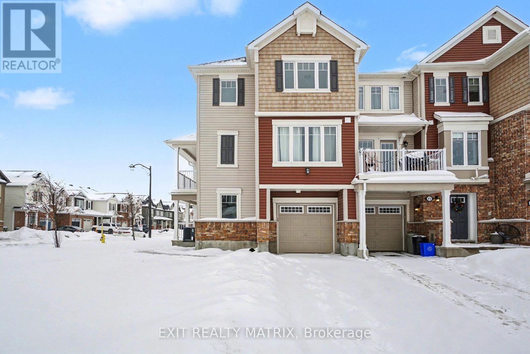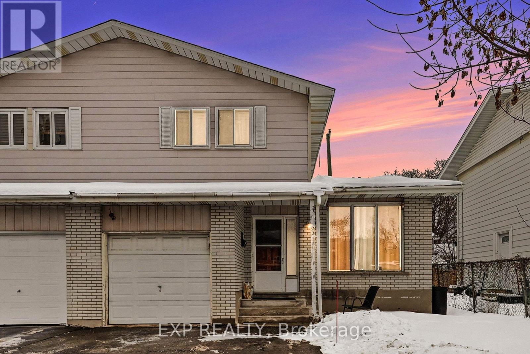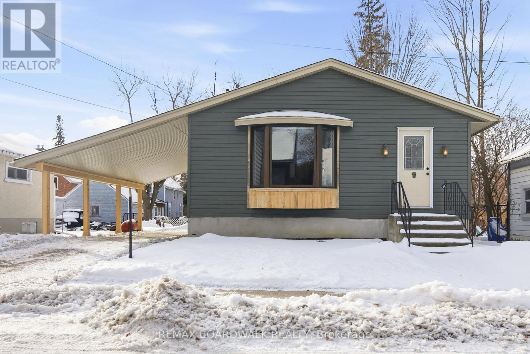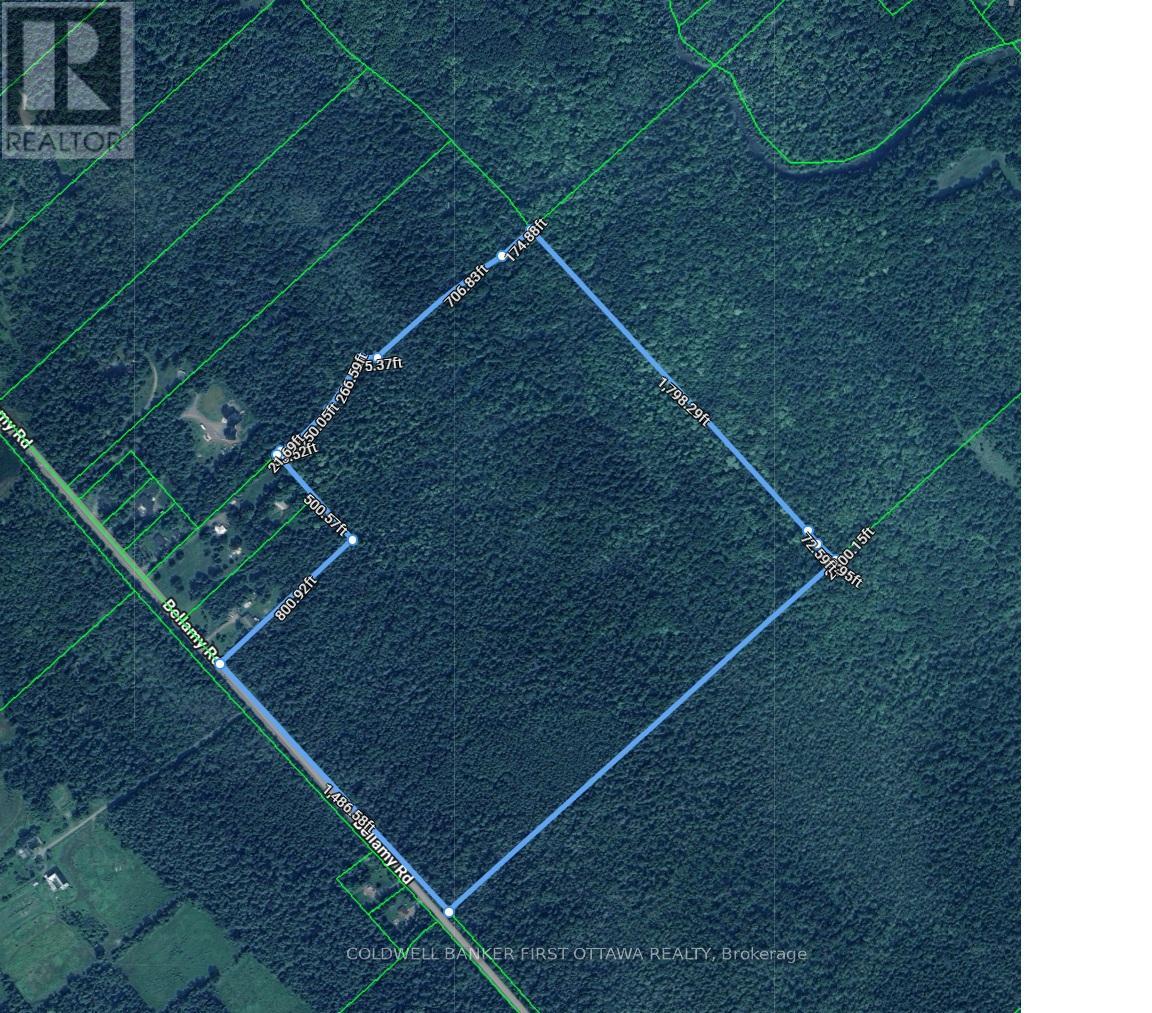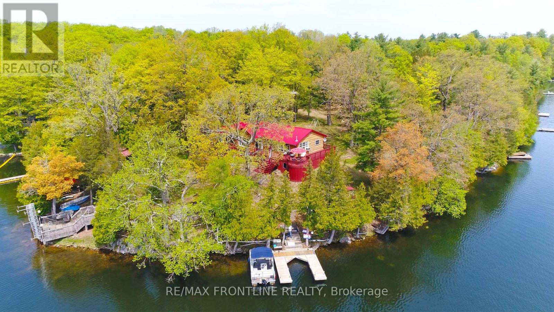We are here to answer any question about a listing and to facilitate viewing a property.
374 Lapasse Road
Whitewater Region, Ontario
Some homes give you space, others give you stillness. This one gives you both. Welcome to 374 Lapasse Road. Set atop just under 3 acres, located only seconds from the heart of Beachburg, this home offers a rare blend of everyday convenience & natural beauty that makes you stop in your tracks. Surrounded by a large variety of trees, plants and herbs, this property invites you to slow down & reconnect with your surroundings. Wildlife wanders through regularly, seasons unfold right outside your door, & from nearly every window you are met with sweeping Ottawa Valley views that feel more like living artwork than scenery. Inside, warm hardwood flooring carries throughout thoughtfully connected living spaces designed with family living in mind. The main floor flows effortlessly from one room to the next, creating a natural balance between gathering spaces & quiet retreat. Sunlight pours in from every angle, filling the open dining area and leading into the welcoming living room where large windows frame the surrounding landscape & create a calm, grounded place to unwind. The kitchen is both functional & inviting, with ample cabinetry & views from the sink that make everyday routines feel anything but ordinary. Main floor laundry & 3pc bathroom adds everyday ease & convenience. Upstairs, 3 generously sized bedrooms continue the theme of light & landscape, along with a spa inspired main bathroom that is truly something special; gifting an elevated bathtub purposely positioned to take in the panoramic view beyond. Watch the storms roll across the valley in the distance or enjoy a quiet soak as the tree line shifts with the seasons. The lower level provides additional finished living space ideal for hobby space or a creative retreat, along with plenty of storage. A double attached garage adds year round convenience. Offering you a lifestyle shaped by open skies, rolling tree lines and the ever changing beauty of the Ottawa Valley landscape. 24 hour irrevocable on all offers. (id:43934)
404 Heathrow Private
Ottawa, Ontario
Sun filled 3 bedroom 3 bathroom townhome in the sought after Traditions neighbourhood. Chefs will delight in this tastefully renovated kitchen (2016) equipped with gas stove, slate appliances, quartz countertops, spice cabinets, generous pantry storage & breakfast counter - the ideal setting for entertaining family & friends. Open concept living & dining room with hardwood floors (2014), custom built-ins & gas fireplace. Custom California shutters throughout. Primary retreat features walk-in closet & 4-piece ensuite. Two additional bedrooms & main bathroom round off the second level. The basement offers a finished alcove which could serve as home office, unfinished family/rec room, storage room & laundry. Enjoy south facing fully fenced backyard with spacious deck and hot tub. Association fee includes road snow removal and maintenance & guest parking. (id:43934)
503 - 136 Edwards Street
Clarence-Rockland, Ontario
We are delighted to present this rarely offered, beautiful, bright, and spacious penthouse suite located at 136 Edwards Street. This stunning luxury marina condominium is perfectly positioned on the waterfront, offering breathtaking panoramic views of the Ottawa River and the surrounding mountains. Flooded with natural light, this exceptional residence provides a refreshing departure from typical condo layouts. The expansive living and dining area is ideal for entertaining, featuring large windows and patio doors that open onto a generous balcony-perfect for taking in the spectacular river and mountain vistas. The beautifully designed kitchen is equipped with designer cabinetry and offers an efficient, gourmet-friendly layout. Throughout the suite, a tasteful combination of hardwood, ceramic, and carpet flooring adds warmth and comfort. The well-appointed floor plan includes a large primary bedroom, a versatile den that can easily serve as a home office or guest bedroom, and two washrooms: a spacious 4-piece main bath and a convenient 2-piece powder room shared with the in-suite laundry area. Meticulously maintained and move-in ready, this unit also includes one underground parking space with a locker, as well as an additional exterior parking space. Residents enjoy access to excellent shared amenities, including a large community room with kitchenette, hobby and reading areas, and an exercise space. A beautiful park and scenic walking trail further enhance this exceptional waterfront lifestyle. Truly a must-see property. (id:43934)
38 Peever Place
Carleton Place, Ontario
Step into comfort & style in this beautifully crafted Grizzly-built middle-unit townhome, offering 3 bedrooms, 2.5 bathrooms, and a finished basement. The main level welcomes you with rich hardwood flooring & a bright, open-concept layout that makes everyday living & entertaining feel effortless. The kitchen is the heart of the home, featuring an eat-in island, stylish backsplash, & plenty of prep space, all flowing seamlessly into the dining area & family room, perfect for family gatherings. Upstairs, the spacious primary suite provides a relaxing retreat with a walk-in closet & a private ensuite complete with double sinks, a soaker tub, & a separate stand-alone shower. Two additional bedrooms, a full bath, & the convenience of second-floor laundry make this level as functional as it is spacious. The finished basement adds valuable extra space for a rec room, home office, gym, or play area. Enjoy outdoor living in the fully fenced backyard with both patio & green space, ideal for summer barbecues, kids, or pets. A single-car garage with inside entry adds everyday convenience. Optimally situated close to schools, parks, shopping, & within walking distance to Main Street, this home offers the perfect blend of comfort, quality, & location in a growing community. (id:43934)
7 Hughes Circle
Casselman, Ontario
The Jade is a bright and stylish 2-bedroom semi-detached bungalow designed for comfort and low-maintenance living. With its 9-foot ceilings and open-concept plan, the home feels spacious and welcoming from the moment you step inside. A chef-inspired kitchen with full-height cabinetry, chimney hood fan, backsplash. The space opens onto a generous rear deck through an impressive triple patio door, creating a seamless connection to the outdoors. The primary suite features a walk-in closet and private ensuite, while the second bedroom and full bathroom offer flexibility for guests or a home office. Built with a concrete party wall for superior soundproofing, the Jade delivers both privacy and peace of mind. Nestled in Domaine Prestige, Casselman's newest community, this home combines a natural setting with proximity to shops, schools and highway access - perfect for downsizers or first-time buyers alike. Municipal taxes have not yet been assessed. (id:43934)
145 Desmond Trudeau Drive
Arnprior, Ontario
Welcome to this beautifully maintained 3-bedroom, 3-bathroom end-unit townhome, located in a highly sought-after neighbourhood known for its serenity and family-friendly atmosphere.The main level features hardwood floors throughout and a bright, open-concept living and dining space, ideal for everyday living and entertaining. The kitchen offers stainless steel appliances, updated cabinetry, and new lighting, including pot lights and stylish fixtures over the kitchen and dining areas.Step outside to a freshly stained patio with a covered gazebo, overlooking a fully fenced, beautifully landscaped backyard-perfect for summer barbecues, family gatherings, or quiet evenings outdoors.The second floor continues with hardwood flooring and offers three generously sized bedrooms, along with a versatile bonus room featuring a cozy fireplace, ideal for a family room, home office, or reading lounge.The fully finished basement adds exceptional value and functionality, complete with hardwood flooring and a wet bar, making it an ideal space for entertaining, movie nights, or hosting guests.This end-unit townhome combines space, style, and comfort in a tranquil location-perfect for retirees, families, professionals, or anyone looking to enjoy quality townhome living. Arnprior provides exceptional convenience with a hospital, French and English schools, library, museum, movie theatre, bowling alley, restaurants, shopping, recreation centre, beaches, parks, and beautiful nature trails-while remaining just a short 25-minute commute to Kanata. (id:43934)
1157 Highway 132 Highway
Admaston/bromley, Ontario
A warm welcome to 1157 Highway 132 just on the finge of the Town of Renfrew. This home was totally renovated just seven years ago with an addition of over 600 square feet adding a cavernous kitchen, dining and living room as well as a generous sized primary bedroom with a large walkin closet. The renovation included new wiring, plumbing, gas furnace and central air condioning. A total of 3 bedrooms, 2 full bathrooms along with all high-end matching appliances which includes a natural gas range for the chef in the family. The rental gas hot water heater ensures continuous supply. The basement features a wood burning stove (WETT certified) and is open and ready for your dreams to become reality. The double garage overs plenty of space measuring 23 feet by 19.5 feet. Very private rear yard facing a large field the property is .7 of an acre. Don't miss out on this one, book your personal showing today! (id:43934)
110 Lorie Street
The Nation, Ontario
OPEN HOUSE Sunday March 1st between 2:00 pm to 4:00 pm at 136 Giroux St, at TMJ Model house. Welcome to White Rock (middle unit), a gorgeous townhome on a premium lot featuring a bright open-concept layout with a chef's kitchen including an island and walk-in pantry. Retreat to the primary suite with a large walk-in closet and unwind in the spa-like 3-piece ensuite with a handy linen closet. Set up a playroom or office space in the 3rd bedroom and enjoy a the convenience of a 2nd level laundry room. This property is located just steps away from the Nation Sports Complex and Ecole Saint-Viateur in Limoges. Also, in proximity to Calypso Water Park, Larose Forest and local parks. This house is brand new and available for possession now. Multiple upgrades included in this construction. (id:43934)
112 Lorie Street
The Nation, Ontario
OPEN HOUSE Sunday March 1st between 2:00 pm to 4:00 pm at 136 Giroux St, at TMJ Model house. Welcome to White Rock (middle unit), a gorgeous townhome on a premium lot featuring a bright open-concept layout with a chef's kitchen including an island and walk-in pantry. Retreat to the primary suite with a large walk-in closet and unwind in the spa-like 3-piece ensuite with a handy linen closet. Set up a playroom or office space in the 3rd bedroom and enjoy a the convenience of a 2nd level laundry room. This property is located just steps away from the Nation Sports Complex and Ecole Saint-Viateur in Limoges. Also, in proximity to Calypso Water Park, Larose Forest and local parks. This house is brand new and available for possession now. Multiple upgrades included in this new build. (id:43934)
160 Spruce Ridge Road
Ottawa, Ontario
Unlock the Potential of 10 Acres Your Vision Starts HereLooking for the perfect piece of to build your dream home. This parcel of prime, buildable land offers limitless possibilities.Nestled in a peaceful yet accessible location, this expansive lot combines natural beauty with practical convenience. Whether you're an investor, developer, or future homeowner, this is your opportunity to create something truly extraordinary. (id:43934)
362-370 Baldwin Street
Renfrew, Ontario
A unique opportunity awaiting the Buyer for this property. One of the few properties you will find in town with two homes on one lot being sold as one whole package. At 362 you will find a well-cared for detached, 1 1/2 Storey two bedroom home perfect for a Buyer to move into or retain as an investment. To the right, at 370 Baldwin, you will find a 2-Storey Duplex providing a great opportunity for a Buyer to supplement their mortgage or an Investor looking at an affordable Multi-Unit opportunity. All units are currently rented with the duplex renting at $840 & $1,000 for the 1 Bedroom units, and 362 Baldwin renting for $1,300/month for 2 Bedrooms. Located in a well established neighbourhood, close to parks, the Bonnechere River and only minutes from downtown, local restaurants and shopping, walking trails, and many of the amenities Renfrew has to offer. (id:43934)
170 Spruce Ridge Road
Ottawa, Ontario
Unlock the Potential of 10 Acres Your Vision Starts HereLooking for the perfect piece of to build your dream home. This parcel of prime, buildable land offers limitless possibilities.Nestled in a peaceful yet accessible location, this expansive lot combines natural beauty with practical convenience. Whether you're an investor, developer, or future homeowner, this is your opportunity to create something truly extraordinary. (id:43934)
3410 County 21 Road
Edwardsburgh/cardinal, Ontario
Nestled on a lush one-acre lot just outside Spencerville, this picturesque 1-1/2 storey home redefines the rural lifestyle. While the exterior may offer a modest profile, the interior reveals a stunning display of professional artistry, custom design and pride of ownership. The open-concept main floor features a gourmet kitchen with custom bamboo cabinetry, granite countertops and a large centre island flowing into an airy dining and living space with modern, electric fireplace. The true showpiece of the home is the exquisite walnut staircase with sleek glass railings and custom built-in details. The flexible layout includes a main-floor bedroom and contemporary 5pc bath, while the upper level loft serves as a serene primary suite with 2pc ensuite and oversized walk-in closet - easily convertible into 2 bedrooms. Enjoy 1400+ sq ft of finished living space, including a functional mudroom with lower level access. Outdoor living is perfected with a wraparound deck, lush gardens and wide-open farmers' field views. Bonus features include a heated garage/workshop, storage outbuildings and "bunkie" potential. A rare opportunity to own a home where every detail has been thoughtfully executed. (id:43934)
9 Peryl Road
Front Of Yonge, Ontario
Welcome to 9 Peryl Road, a well-maintained bungalow located just minutes from Brockville and Gananoque. This beautiful three-bedroom, one-bathroom raised bungalow is ideal for growing families or those looking to downsize. The main level features an open concept living-dining room and an efficiently designed kitchen with ample cupboards, counter space, a microwave shelf, and a double wide sink. The recently renovated kitchen includes quartz countertops (2016). There are also three well-sized bedrooms and an updated bathroom with a granite countertop vanity (2019). Downstairs, you will find a partially finished full basement with great height, providing ample opportunity to finish it to your needs. Enjoy sitting out on your rear deck overlooking a private backyard. With a metal roof and a newly paved driveway (2021), there is nothing to do but move in and enjoy. This home is just a short drive from a supermarket, bank, public school, recreation park, and tennis & pickleball courts. The lot measures 100' x 200' and is ready for you to make your own. Reolink camera recorder (nvr) works by connecting to a LAN network and App with 2 included cameras (driveway and back deck). Has a Generlink connector for a generator at the hydro meter. (id:43934)
N/a (Part Lot 16, Con 2) County 17 Road
Alfred And Plantagenet, Ontario
Discover this 72-acre retreat by the Jessups Falls Conservation Area, where nature, privacy, and possibility come together. Spanning approximately 72 acres, this remarkable parcel of land offers a captivating blend of open meadows, winding trails, pond, and mature forest - an ideal setting for those dreaming of a private estate, hobby farm, or countryside retreat. With an approved zoning amendment allowing for a secondary rental cabin in addition to a primary residence, this property opens the door to lifestyle flexibility and income opportunities with a charming Airbnb, guesthouse, or personal getaway. Whether you envision morning walks along your own wooded trails, open fields for animals or gardens, or the creation of an estate surrounded by nature, the land invites imagination and long-term value. Located just minutes from the Jessups Falls Conservation Area, between Wendover and Plantagenet for everyday essentials, this is peaceful rural living without sacrificing convenience - only 20 minutes to Rockland and an easy commute to Ottawa. An up-to-date survey can be made available. Showings by appointment only; please do not walk the land without a confirmed showing. (id:43934)
0 Pt Lt 8 South Shore Road
Frontenac Islands, Ontario
Discover the unmatched beauty and tranquility of Amherst Island with this rare 98-acre property featuring a zoned residential building site and stunning south shore views over Lake Ontario. Located just a 15-minute ferry ride from Millhaven, this exceptional property is ready for your vision - whether that is a cottage retreat, hobby farm, or dream country estate. Hydro service and a dug well are on site, making your plans easy to bring to life. Fields for hay and grazing sheep are already fenced. Nature lovers will enjoy ~3 acres of recently planted apple trees, and ~24 acres of mixed bush (walnut, maple, oak etc.) at the rear of the property - ideal for trails, recreation, hunting or peaceful walks. Many mature trees are ready to be harvested. Enjoy public waterfront access nearby - perfect for a refreshing swim or paddle in beautiful Lake Ontario. Amherst Island is known for its Irish stone walls, birdwatching, sand beaches, and open countryside, all preserved by its ferry-only access and strong sense of cultural and natural stewardship. 30 minutes drive to Napanee or Kingston, with easy 401 access to Toronto, Ottawa and Montreal. Amherst Island offers peaceful island living within a welcoming and close-knit rural community. The ferry leaves Millhaven hourly on the half-hour. Please only access the property accompanied by a licensed REALTOR. (id:43934)
191 Bell Street
Arnprior, Ontario
Welcome to this charming and well-maintained home ideally located just steps from Downtown Arnprior. Offering a wonderful blend of character, space, and modern conveniences, this property sits on a large lot with an expansive backyard, abundant parking and a large storage shed, perfect for families, hobbyists, or those who love outdoor space. The main level features beautiful crown moulding and a bright front living room with elegant French doors leading to a dedicated main level bedroom/office. The kitchen is both functional and inviting, complete with an island, pot lighting and easy access to the sunroom, great for entertaining or relaxing year round. Adjacent is a sun-filled dining room with laminate flooring and bright windows. A convenient main level bathroom and laundry add to the home's practicality. The spacious primary bedroom includes two closets, a screened balcony and a private en-suite with a jet tub and offering a perfect retreat at the end of the day. Three additional bedrooms and a full family bathroom. The basement includes a versatile craft room and showcases the home's solid construction with a combination of stone and poured concrete foundation. Location truly sets this home apart. Enjoy the ultimate walkable lifestyle with downtown shops, fantastic restaurants, the library, movie theatre and Robert Simpson Park all nearby. A rare opportunity to own a spacious property in the heart of Arnprior-this home offers comfort, convenience, and community all in one. (id:43934)
1281 Meadowlands Drive E
Ottawa, Ontario
Prime location in the heart of Parkwood Hills! This freshly painted semi-detached home offers the perfect blend of space, comfort, & opportunity in a central Ottawa setting. Whether you're a first-time buyer looking to break into the market with no condo fees or a savvy investor seeking a strong addition to your portfolio, this property checks all the boxes.The main level features a bright, functional layout with distinct living and dining areas that flow seamlessly into the kitchen-ideal for everyday living & easy entertaining. Upstairs, you'll find 4 generously sized bedrooms & a full bathroom, providing flexibility for growing families, home offices, or guest space.The unfinished basement, with a partial bath already in place, offers incredible potential to customize & add value to suit your needs. Step outside to a spacious backyard ready for your personal touch. Located just minutes from Algonquin College, top-rated schools, parks, bike paths, transit, & major routes, this home delivers both convenience and long-term value. With quick possession available, this is an opportunity you won't want to miss. Recent renovations: roof 2021, main level windows and front door 2022, AC 2022 (id:43934)
230 Sydney Street
Cornwall, Ontario
This 4 bedroom timeless classic is situated downtown within walking distance to library, restaurants, Lamouroux Park /bike path and all amenities. Light streaming in every room boasts charm and character of yesteryear throughout. . Relax in family room warmed by a gas fireplace that leads to the dining room. The kitchen to the rear of the home accesses an enclosed porch and wonderful rear yard with many trees and perennials. On the 2nd floor you'll find 4 bedrooms and an updated 4pc bath. Bonus 3rd level exercise and zen space. Basement includes a storage area and laundry room. The extra long drive accesses detached oversized garage and rear yard. One of a kind property! (id:43934)
370 Willow Aster Circle
Ottawa, Ontario
Welcome to 370 Willow Aster Circle. A stunning corner lot freehold townhome nestled on a premium lot in the Avalon neighbourhood of Orleans! This 2 bedroom plus den, 2.5 bathroom unit is ideal for first time home buyers, investors or buyers looking to downsize. On the main level, you walk into a foyer that connects to a den that is ideal for a home office or study. The rest of the main floor includes your laundry and access to an inside entry garage.Upstairs, the open-concept second level offers a brightly-lit living room with an electric fireplace complete with a modern kitchen, and dining area - all connected seamlessly for everyday living and entertaining. A powder room, and a generous balcony off the dining adds to the convenience. On the 3rd floor, you have 2 decently sized bedrooms. The primary bedroom is ensuite with its own walk-in closet while the other full bathroom is for exclusive use by the second room. (id:43934)
2211 St Laurent Boulevard
Ottawa, Ontario
Located in Highly Desirable Central Ottawa, this 3+1 Bedroom, 1.5 Bath Duplex presents an excellent opportunity for buyers looking to unlock its full potential. Situated along a Major Transit Route with quick access to Downtown, Old Ottawa East, The Glebe, and surrounding neighbourhoods, the property offers exceptional connectivity to Shopping, Restaurants, Parks, Schools, and Amenities. Inside, the main level features a Spacious Family Room with Hardwood Floors, providing a Solid Foundation for Daily Living or Entertaining. Just beyond, the kitchen offers a window overlooking the Fully Fenced Backyard, filling the space with Natural Light and presenting the perfect opportunity to design a custom kitchen tailored to your style and needs. Off the kitchen, the sunken living room with a Wood-Burning Fireplace creates a warm, character-filled retreat-ideal for relaxing, movie nights, or hosting guests. Sliding Glass Doors lead directly to the backyard, offering Privacy and Endless Potential for Outdoor Living and Entertaining. The Lower Level includes an additional Bedroom, Laundry Area, and Storage, making it a Versatile Space that could easily be transformed into a Home Office, Recreation Room, Family Room, or Guest Suite. With its Prime Location and Strong Renovation Potential, this Semi offers opportunity to add value and create a personalized home or investment property in one of Ottawa's most sought-after areas. Schedule your showing today! (id:43934)
12 Prince Street
Carleton Place, Ontario
Welcome to this beautifully maintained split-level home located in one of Carleton Place's most desirable neighborhoods. Offering 3 spacious bedrooms and 1 full bathroom, this property is perfect for families, first-time buyers, or anyone looking to enjoy small-town living with modern comforts. Step inside to discover a thoughtfully designed custom kitchen with high-end finishes, ample cabinet space, ideal for both everyday living and entertaining. The open and airy layout provides a warm and welcoming atmosphere, with natural light flowing throughout the main living spaces. Downstairs you'll fine the finished lower level which offers flexible living space, plus 2 extra bedrooms. Outside, enjoy a lovely yard with mature trees and space for gardening, play, or relaxation. The home's location is a true standout, just a short walk to Carleton Place's vibrant downtown, where you'll find restaurants, shops, parks, schools, and all the amenities you need. (id:43934)
230 Bellamy Road N
Mcnab/braeside, Ontario
It is a Country estate of 90.81 acres. Great investment opportunity, build your dream home, cottage, explore to the nature and outdoor activities on your own land. Very private and only 35 minutes to Kanata. White Lake nearby. Hydro service is at the road front. (id:43934)
41 Sand-Birch Island
Rideau Lakes, Ontario
Welcome to paradise! This truly unique property on beautiful Sand Lake is part of the famous Rideau Canal system and offers 384 feet of waterfront! This stunning cottage on Birch Island is the perfect setting for relaxation and adventure with family and friends. As you step into this fully furnished retreat, the spacious living area features large windows that offer lots of natural light. Imagine cozy evenings around the fireplace and enjoying the gentle lake breeze on the expansive deck. With four generous bedrooms, this cottage has lots of room for guests. Swim, fish off the docks or take the included pontoon boat out for a spin! Enjoy the incredible privacy of island living while still being just a short boat ride away from the marina. Don't miss this one! Schedule your private tour today! (id:43934)

