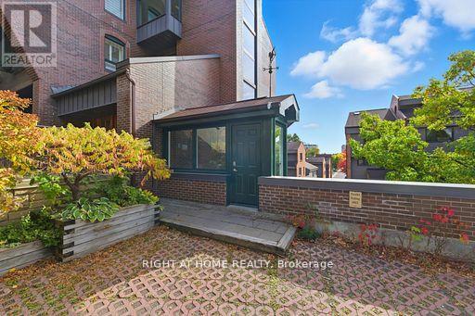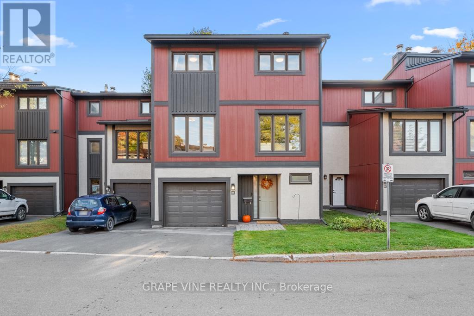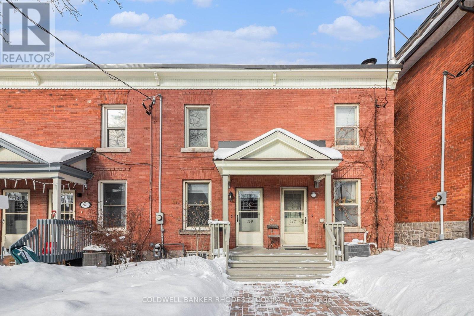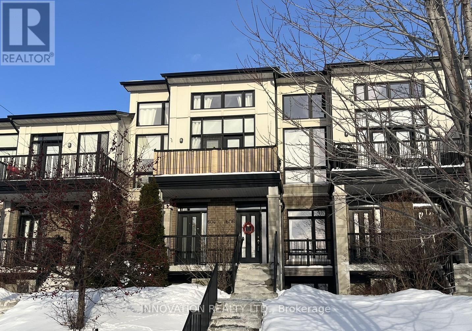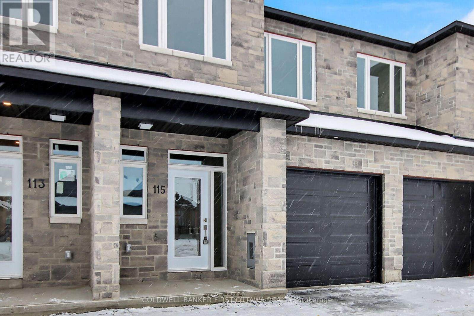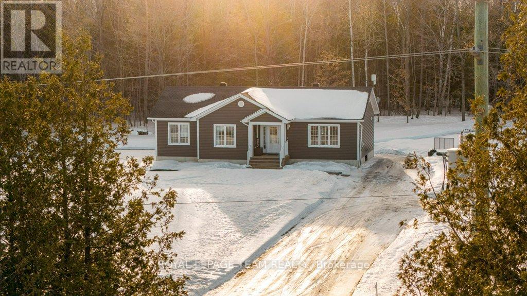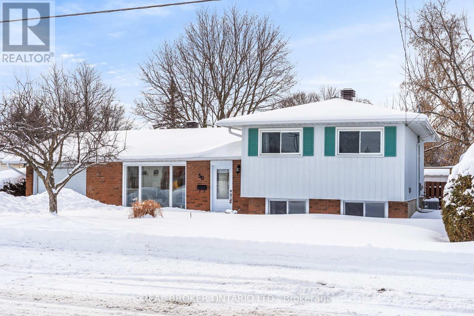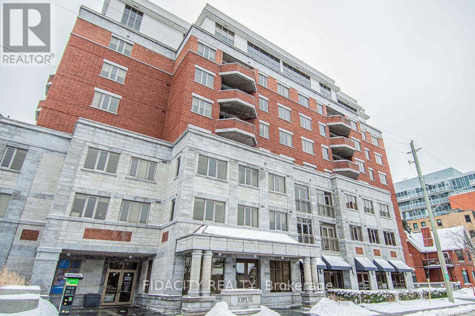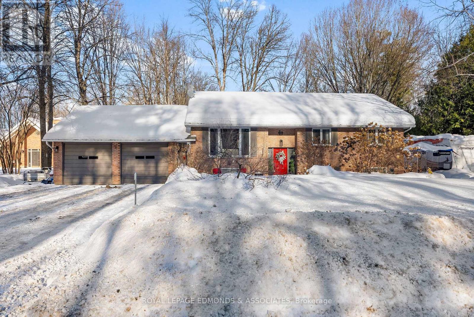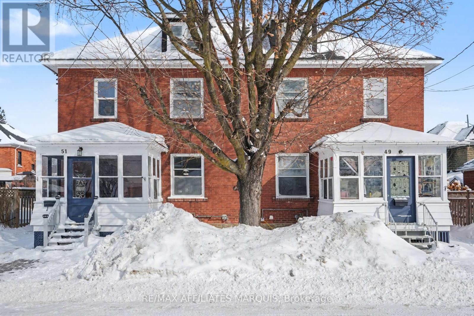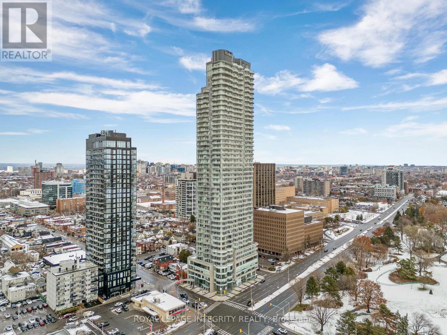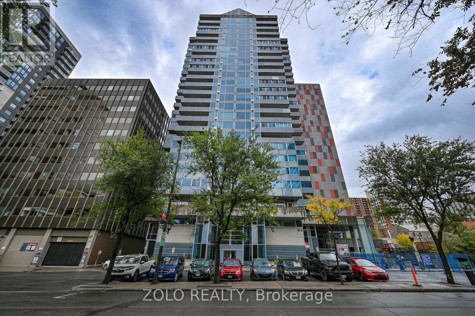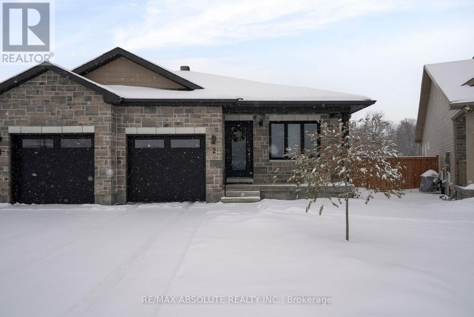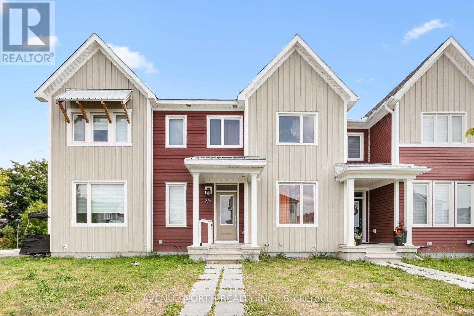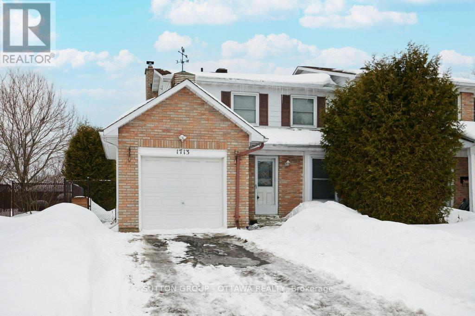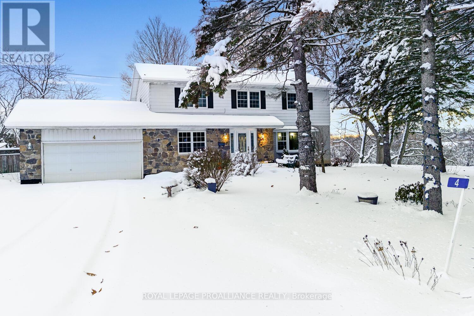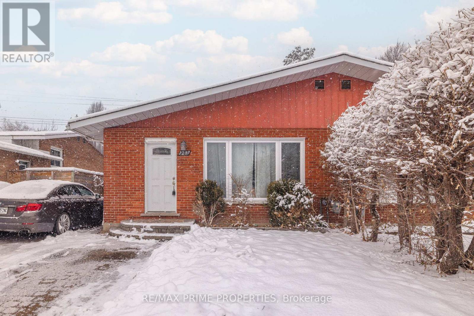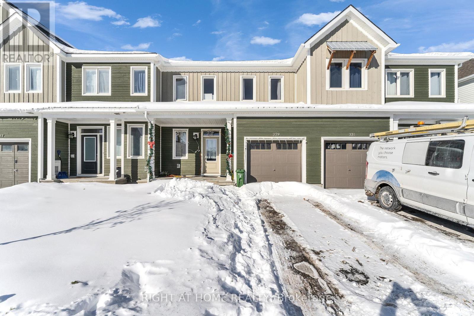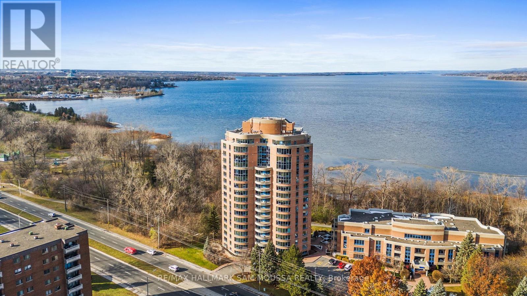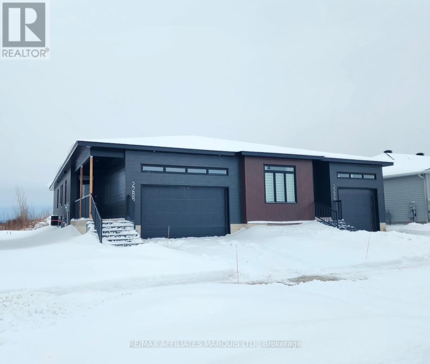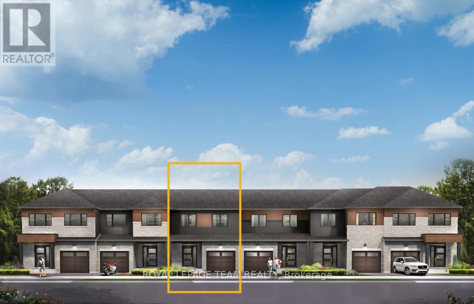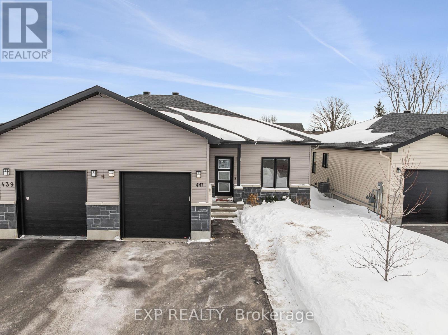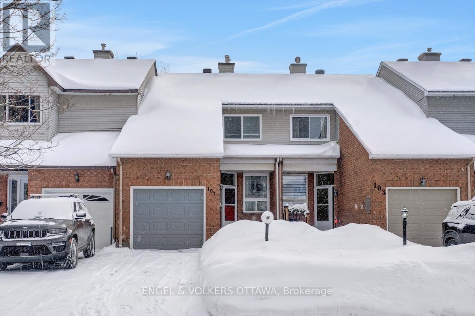We are here to answer any question about a listing and to facilitate viewing a property.
21 - 135 Springfield Road
Ottawa, Ontario
Dreaming of exquisite living in a trendy and upscale Ottawa neighbourhood? Located in between Rockcliffe and New Edinburgh, 135 Springfield unit 21 encompasses a very high walkability score to popular eateries, coffee shops and has over 1100 square feet of livable space in a one-of-a-kind condo! Features an extra spacious bedroom, floor plan and ample storage. Also comes with a den area giving you room for extra flex space or at-home office. Low condo fees makes this an appealing opportunity for homeowners and investors alike. All appliances come included and a wood burning fireplace, new heat pump and A/C ensures a cozy home all year round. Make this one yours! Flexible closing available.Get in touch or contact your agent for more details. (id:43934)
58 - 280 Mcclellan Road
Ottawa, Ontario
Simple, maintenance free living is what you will find at 280 MCCLELLAN RD! This highly sought after 3 storey town offers a bright & highly functional layout. The 2nd floor provides spacious open concept living space, which flows effortlessly into the sun filled eat-in kitchen with lots of counter space. Off the kitchen you will be please find a formal dining area and cozy family room (2nd LIVING AREA) with center fireplace. Heading up to the 3rd floor you will find 4 bedrooms and a tasteful full bathroom. The ground floor has and inviting foyer, laundry, half bathroom and plenty of storage. As an added bonus this unit comes with garage parking + private lane parking and large deck/outdoor space. The location, Trend Arlington, speaks for itself; steps from transit, Bruce Pit, schools and recreation; just a short commute to shopping and eateries. The common area of the condo includes a beautiful heated in-ground pool. Photos are from prior to the current tenant moving in. Tenant is month to month. (id:43934)
129 Elm Street
Ottawa, Ontario
Location, location, location! Walking, biking or driving, this cozy circa 1900 townhome is situated on a Cul-De-Sac just off Preston Street. Excellent alternative to a condo! So many wonderful restaurants close by, a couple of short blocks to the Plante Recreation Centre, walk to the Bayview Light Rail Station, hop onto the Bike Paths along Kichi Zibi Mikan. Updated and charming with a renovated kitchen, hardwood floors, patio doors to a deck and your parking spot. The second floor has two cozy bedrooms and an updated split bathroom. The basement offers a utility / storage room and a laundry area. Some photos have been virtually staged. (id:43934)
606 Brian Good Avenue
Ottawa, Ontario
Make this rarely offered, highly sought-after west-facing, award-winning Harmony condo your own. This former Urbandale model home offers parking for two vehicles, including a single garage with inside entry plus a laneway space. The open-concept main floor is ideal for entertaining, featuring vaulted ceilings, oversized windows with unobstructed views, and access to a private balcony-perfect for enjoying breathtaking sunsets and abundant natural light. The main level also includes a spacious bedroom with a walk-in closet, a 4-piece bath, and a convenient laundry/utility room. The second level showcases a bright, versatile loft that can serve as a family room, third bedroom, home office, or gym. The primary suite features its own balcony, a walk-in closet, and a luxurious 5-piece ensuite. Enjoy the added convenience of ample street parking right outside your door and a prime location just steps from local amenities. (id:43934)
53 Goodyear Road
Greater Napanee, Ontario
Welcome to 53 Goodyear Rd, Napanee. This beautiful 3 bedroom, 1.5 bath bungalow is perfect for the growing the family. Sitting on 1.5 acres just outside the city limits this home boasts all new windows and patio door (2024), new gas furnace (2024), heat pump (2023) plus a Generac system to relieve any concerns of a power outage. The main level boats laminate flooring, an open concept living room/ dining room, plenty of cupboard & counter space in the kitchen and a separate family/sitting room. With 3 good size bedrooms and a full bath the main level is complete. The basement offers a vast space with a 23x21 rec room and a 24x10 exercise room. The double car garage is attached with a breezeway which is a great sitting area if you need a break from the gorgeous views of the backyard from the rear deck. Come check out 53 Goodyear rd, before it is gone (id:43934)
Block 64 Mcphail Road
Carleton Place, Ontario
COME & CREATE YOUR OWN OASIS! COLOUR CHOICES STILL AVAILABLE. Welcome to the charming yet vibrant town of Carleton Place. The town boasts award-winning restaurants, cosy bistros, delightful farmer's market & unique stores. For outdoor enthusiasts, there are plenty of trails, opportunities for boating on the Mississippi River & access to the OVT. The well constructed Grizzly built townhome is uniquely located in a bustling part of town. With large southern facing windows, the entire home is bathed in natural light creating a warm and welcoming environment. The modern open concept main floor features gleaming hardwood floors, quartz countertops & an abundance of cupboard & counter space. The private primary bedroom is tucked away in the rear of the home allowing for a maximum amount of privacy. With its blended comfort and style, this bedroom offers a luxurious retreat with a walk-in closet which is a dream for the fashion lover, while the spa-inspired ensuite offers a serene escape with a soaking tub, glass shower, and elegant finishes. 2nd floor laundry is a must in today's era. The finished lower level offers a large family room and storage space. PHOTOS ARE FOR REFERENCE PURPOSES ONLY. SIMILAR HOME TO BE BUILT. (id:43934)
8094 County Road 44 Road
Edwardsburgh/cardinal, Ontario
Welcome to this beautiful 2015-built Lockwood Brothers bungalow, the perfect place to put down roots and enjoy the best of country living with modern comfort. Set on a generous 2.58-acre lot between Spencerville and Kemptville, this home offers the kind of space where kids can run free, pets can roam, and family memories are made in every season. Inside, you'll love the bright open-concept layout with vaulted ceilings and gorgeous but easy-care laminate flooring throughout-ideal for busy family life. The heart of the home is the spacious kitchen, featuring extended-height cabinetry, a center island, and plenty of room for school lunches, weekend baking, and gathering with friends. The kitchen flows seamlessly into the living and dining areas, creating a warm and welcoming space for movie nights, holiday dinners, and everyday moments. Patio doors off the kitchen lead straight to the backyard, where you can picture summer barbecues, backyard games, or cozy evenings around a firepit under the stars. The primary bedroom is a relaxing retreat, complete with a private 5-piece ensuite. The additional two bedrooms are spacious and share access to a 5-piece bath with a huge hidden storage closet. Downstairs, the drywalled basement is ready for your future plans; create the ultimate recreation room, playroom, extra bedrooms, or a teen hangout as your family grows. With 200-amp service already in place, the possibilities are wide open. Built in 2015, all major systems, including windows, furnace, and septic, are modern and efficient, with ICF foundation; offering peace of mind for first-time buyers. This is a wonderful opportunity to enjoy a move-in-ready home, room to grow, and a friendly location just minutes from schools, shops, and community life in both Spencerville and Kemptville. A place to start your next chapter. Welcome Home! (id:43934)
50 Neelin Street
Carleton Place, Ontario
Welcome to 50 Neelin Street in the heart of Carleton Place - a charming three-bedroom, one-and-a-half-bath split level home that perfectly blends comfort and convenience. Just across the street from the hospital and a short walk to downtown, this home offers the ideal small-town lifestyle. Inside, bright and welcoming spaces flow seamlessly, featuring a refreshed kitchen that's both fun and functional - perfect for everyday meals or entertaining. Upstairs, three cozy bedrooms provide plenty of flexibility for family, guests, or a home office. The recently finished basement is an inviting hangout for game nights or movie marathons, while the low maintenance backyard offers a sunny deck and garden-ready space for relaxing or entertaining outdoors. Thoughtful updates such as a fully renovated main bathroom, brand new roof (October 2025) and refinished hardwood floors with timeless charm make this home truly move-in ready. From here, you are just steps from the arena, Mississippi Riverwalk Trail, and the Hallmark movie-worthy downtown shops and restaurants. Whether you're starting a family or looking for a peaceful place to settle, 50 Neelin Street is the perfect spot to call home in Carleton Place. (id:43934)
503 - 320 Mcleod Street
Ottawa, Ontario
ATTENTION ALL INVESTORS!! HUGE Bright & spacious 1167 sq ft with TWO UNDERGROUND PARKING - 2 Bedroom, 2 Bathroom Condo in a PRIME location! Inside hosts a very large, open concept living/dining/kitchen area with large windows & hardwood flooring. The kitchen hosts ample cupboard/counter space, stainless appliances, and island with breakfast bar. Condo also hosts: convenient in-unit laundry room, large primary bedroom with En-Suite, walk in closet and large 2nd bedroom. Access the long balcony which has great views! Location Location Location! Besides the stunning view from every window you can also walk/bike to everything: coffee shops, main transit routes, dogs parks, parks, shopping, grocery, pharmacy, local shops & much more! Small, clean & very quiet, pet friendly building. Second underground parking available. Note: 30lb limit of pets. Tenanted until July 31 2029. (id:43934)
1486 Wilson Road
Laurentian Valley, Ontario
Welcome to this charming 4-bedroom, 2-bathroom home nestled in the heart of Laurentian Valley, offering the perfect blend of comfort, space, and natural beauty. Step inside to a bright and inviting main level featuring a large kitchen with plenty of counter and cabinet space-ideal for family cooking and entertaining. The open-concept living and dining area is filled with natural light from oversized windows, creating a warm and welcoming atmosphere for gatherings. Upstairs, you'll find three spacious bedrooms and a full, beautifully finished bathroom. The lower level offers incredible versatility, featuring a large bedroom with a walk-in closet, a generous family room complete with a cozy pellet stove, a convenient 2-piece bathroom, and a spacious laundry room with ample storage. Outside, enjoy the peaceful backyard retreat with a raised wooden deck (updated 2024), a patio leading to an above-ground pool, and a deep lot - just over half an acre - adorned with mature hydrangeas, rose bushes, and a lovely rock garden. For the hobbyist or handyman, the attached 2-car garage includes a built-in workbench, adding function to convenience. This well-maintained property offers the best of rural living with easy access to Pembroke amenities - a must-see for families seeking space, comfort, and charm. 24 Hour Irrevocable on all offers. (id:43934)
49-51 Mcgill Street N
Smiths Falls, Ontario
This rare, semi-detached duplex offers the perfect blend of privacy, versatility, and investment opportunity, featuring two completely self-contained 3-bedroom homes - ideal for multi-generational living, owner-occupiers seeking rental income, or investors looking to maximize returns. Each unit is thoughtfully designed to feel like a stand-alone residence, offering generous living spaces, functional layouts, and excellent separation for enhanced privacy with separate, private driveways, garages and backyards. With six bedrooms total and an R3 zoning, this property opens the door to strong rental potential while still maintaining the comfort and appeal of a single-family home. Whether you live in one side and rent the other, accommodate extended family, or fully lease both units, the possibilities here are endless. McGill street is conveniently located blocks from all the downtown amenities, the arena, library and schools. 49 McGill is presently tenanted at $2000 per month. Book your showing today! (id:43934)
3505 - 805 Carling Avenue
Ottawa, Ontario
Best Views in Town! Rare SOUTH- facing condo at The Icon 805 Carling with truly unobstructed views of Dow's Lake, and Commissioner's Park. This large 1-bedroom suite features 10 ft ceilings and floor-to-ceiling windows, filling the space with natural light all day. Inside, you'll find upgraded hardwood flooring, quartz counters, modern tile, and in-suite laundry smartly tucked into the bathroom. The unit has been freshly repainted, deep cleaned, and is move-in ready. Live a true luxury lifestyle with premium building amenities: full gym, yoga studio, saunas, pool, theatre, games room, party room, guest suites, and an outdoor terrace with BBQs. Unbeatable location: steps to the Civic Hospital, LRT, Little Italy, top-tier restaurants, and scenic recreational pathways. Includes underground parking and a same-level oversized locker for maximum convenience. A rare opportunity to secure both a view and a lifestyle at one of Ottawa's most iconic addresses. (id:43934)
1101 - 160 George Street
Ottawa, Ontario
Welcome to suite 1101! A beautiful and bright, modern, and move in ready 2 bed, 2 full bath apartment - this renovated suite places you in the heart of Ottawa life with break taking, unobstructed views of the Parliament Buildings. Perfect for buyers searching for a stylish city unit without sacrificing light, privacy, or convenience. Step inside to a welcoming and warm contemporary kitchen with smooth granite counters, an expansive island, stainless steel appliances, marble back splash, and ample cupboard space. It is an open concept to the dining and living room areas, great for entertaining! Floor to ceiling windows in the living room flood the home with natural light and frame the skyline views; in the evenings the lights of the city and Parliament create an ever-changing backdrop. Hardwood flooring runs throughout the bedrooms, living and dining rooms. The primary suite is a quiet retreat spacious enough for a king bed, double sided closets, and en-suite. Both bathrooms have been elegantly updated with a large walk in shower in the main full 4-piece bathroom. The balcony space has been enclosed with radiant in-floor heated tile that extends the living space. The apartment comes with U/G parking and generous sized storage locker located just across the hall! A real convenience, as only one unit per floor has this accommodation. This elegant building has no shortage of amenities including indoor pool, exercise room, sauna, patio, BBQ facilities, U/G visitor parking spaces, car wash bay, bicycle storage, and 24 hour Security. Just steps outside the building is the iconic Byward Market, and walking distance to the Rideau Center, National Art Gallery, Parliament Hill, the Rideau Canal, restaurants, cafes, and more. Commuting is effortless with quick access to transit, bike paths, and short drives to University, 417, and major employers. Taxes and measurements are approximate and may not factor in jogs or angled walls. (id:43934)
2 Morgan Clouthier Way
Arnprior, Ontario
Welcome to this bright and inviting 2 bedroom, 2 bathroom, end unit bungalow in the charming Town of Arnprior! The open concept main level features a spacious living room with patio doors leading to a lovely outdoor patio space, ideal for relaxing and entertaining, a sun filled kitchen with plenty of cabinet and counter space and a new fridge making meal prep a breeze, a primary bedroom with updated vinyl plank flooring, which includes ensuite bathroom (new comfort height toilet) and a large closet, a second bedroom also with vinyl plank flooring, that is bright and spacious, and convenient main floor laundry to add to the homes functionality, main bath with new comfort height toilet. Only carpet in this home is on the stairs to the basement. The large unfinished basement (drywalled and spray foam insulated) with oversized windows and a rough in for a third bathroom provides endless possibilities- whether you envision a rec room, home office, gym, third bedroom, or additional living space, a second laundry hook-up adds extra flexibility. With the low maintenance layout and quiet location, this home is a perfect choice for downsizers, first-time home buyers, or anyone looking for comfortable one level living. Arnprior offers- hospital, schools (both French and English), library, museum, movie theatre, bowling alley, restaurants, shopping, churches, recreation centre, beaches, parks, nature trails and so much more, and a short 25 minute commute to Kanata. (id:43934)
834 Bascule Place
Ottawa, Ontario
Welcome home to this stunning 3-bedroom, 2.5-bath townhome that checks all the boxes in the heart of Richmond! From the moment you step inside, you'll love the sleek hardwood floors and the stylish, modern kitchen complete with quartz countertops and gleaming stainless steel appliances-perfect for everyday meals or weekend hosting.Need a cozy escape? The charming den opens onto a private balcony, ideal for morning coffee or evening wind-downs. Upstairs, the dreamy primary suite offers a walk-in closet and a ensuite that feels like a daily getaway. Bonus points for second-floor laundry-because convenience matters!The fully finished basement adds incredible flexibility, whether you need a home office, gym, playroom, or movie lounge. And with a spacious double-car garage, parking and storage are never a problem.Set in a vibrant, family-friendly neighborhood close to top-rated schools, scenic bike paths, shopping, and dining, this home delivers the perfect mix of comfort, style, and location. Modern, move-in ready, and ready to impress-this is townhome living at its best! (id:43934)
1713 Stoneboat Crescent
Ottawa, Ontario
Remarkably well maintained and tenanted( at market value), this 3 bedroom/3 bathroom/ 2 storey semi-detached property has east-west facing disposition for all day sun on an incredibly deep backyard with no rear neighbours. Immediate access to OC TRANSPO, St. Joseph Blvd's shops and services with Place D'Orleans a few minutes by car, 2 minutes to the Hwy 174. Spacious foyer, generous updated kitchen with eat-in breakfast area, open concept living/dining room. Living room with wood burning fireplace to keep it warm during our Canadian winters, dining room overlooks patio area(with gazebo). Main floor also with additional backyard access/ part bathroom. Upper level with one very sizeable primary with super bright walk in closet, 2 guest rooms with 4pc full bathroom. Lower level offer large family/recreation room, additional room as den/home office/storage, laundry/2 pc bathroom. AC(2021), PATIO(2024), WASHER(2021) PVC VINYL WINDOWS. 24 HOURS NOTICE WITH ALL SHOWINGS. (id:43934)
4 Connell Place
Prescott, Ontario
4 Connell Place is truly one of Augusta Township's best-kept secrets. Tucked away in the highly sought-after "Riverview Heights" subdivision-just one minute west of Prescott --this inviting two-storey family home is set on a serene 1.08-acre lot, offering exceptional privacy, space, and a lifestyle connected to nature.Situated on a quiet cul-de-sac and perched on higher ground, the property overlooks Bradley's Creek and enjoys seasonal views of the majestic St. Lawrence River, creating a picturesque backdrop in every season. Built in 1970 and offering 2,301 sq. ft. of well-planned living space, this home welcomes you with warmth and timeless appeal. The expansive open-concept living room, anchored by a cozy wood stove, flows seamlessly into a spacious kitchen featuring an abundance of cabinetry-ideal for family living and entertaining alike. A formal dining room provides the perfect space to gather with family and friends for holidays and special occasions.The second level offers a generous primary bedroom retreat complete with a 3-piece ensuite featuring a walk-in shower and a standout bonus-a private deck overlooking the one-acre property with seasonal river views. Three additional bedrooms are all well sized with excellent closet space, making this level ideal for growing or multi-generational families. A well-appointed 4-piece main bathroom completes the upper floor.The unfinished lower level presents excellent potential for future development and includes a convenient walk-up with direct access to the double-car garage. Outside, the backyard is a true oasis-featuring a fenced in-ground pool, hot tub, and ample space for children to play, gardens to flourish, or outdoor dreams to take shape, including ice-skating on Bradley's Creek. (id:43934)
1287 Maitland Avenue
Ottawa, Ontario
Welcome to 1287 Maitland Avenue, a 3+1 bedroom, full-brick semi-detached home in the heart of Copeland Park, just steps from transit, shopping, restaurants, and with quick access to Highway 417. The recently renovated kitchen offers abundant cupboard and counter space and opens seamlessly to the dining area, perfect for entertaining, while gleaming hardwood floors flow throughout the main level and bedrooms. The upper level features three generous bedrooms with ample closet space and a full upstairs washroom, while the fully renovated lower level boasts an additional bedroom or office, a large family room, a second full washroom, and plenty of storage. Recent updates include windows (2021), roof repairs with heated roof wires (2017), furnace and hot water tank (2013), serviced heating and ventilation system, waterproofed and renovated basement, new ductwork, and fresh paint on the upper portion. Flooring throughout includes hardwood, tile, and laminate, making this home move-in ready and ideal for comfortable family living. Property is currently Tenanted and earns a monthly rental income of $3000 (id:43934)
329 Trammel Road
Ottawa, Ontario
Experience the allure of this immaculate executive townhome boasting 3 bedrooms and 3 bathrooms in the family-oriented Fox Run neighbourhood. The main floor exudes elegance with its gleaming hardwood flooring, 9' smooth ceilings, pot lights, and expansive windows that flood the space with abundant natural light. The inviting great room, complete with a cozy electric fireplace, seamlessly flows into the kitchen, which features quartz countertops, stainless steel appliances, a breakfast bar, and ample cabinet space. Upstairs, you'll find three generously sized bedrooms, including a spacious primary bedroom with a walk-in closet and a luxurious ensuite featuring a walk-in glass shower. The fully finished basement offers versatile space to suit your every need. Conveniently located near a plaza, schools, parks, and just minutes away from the highway, this remarkable townhouse is an opportunity not to be missed. Schedule your showing today and embark on a journey of refined living! (id:43934)
504 - 3105 Carling Avenue
Ottawa, Ontario
Welcome to 3105 Carling Avenue #504, a bright and spacious two-bedroom condo offering approximately 1,147 square feet in the sought-after Bayshore community. This well-maintained corner unit features an open-concept living and dining area, a functional kitchen with a large island, in-suite laundry, and a cozy gas fireplace. The generous primary bedroom includes a walk-in closet and a beautifully renovated ensuite bathroom completed in 2024, while the second bedroom is ideal for guests or a home office. Enjoy southwest exposure and a private balcony with views, plus the convenience of underground parking and an exclusive locker. Building amenities include an indoor pool, fitness centre, party room, car wash, and bike storage. Condo fees cover water, building insurance, and common elements. Located steps from transit, parks, the Ottawa River, and minutes to Bayshore Shopping Centre and Highway 417, this condo offers comfort, convenience, and an exceptional lifestyle. (id:43934)
2288 Crewson Crescent
Cornwall, Ontario
Modern semi-detached home with attached double garage! This thoughtfully designed 3-bedroom plus den, 3-bathroom residence offers a distinctive layout featuring a primary suite with ensuite bath and walk-in closet, plus convenient main-floor laundry. The bright, open-concept living area is positioned toward the rear of the home, with easy access to the backyard. The upgraded kitchen boasts quartz countertops, pull-out cabinetry and a stylish peninsula island. Today's buyers will love the practical design and modern finishes throughout. Only one year old, this home is truly move-in ready with no updates required. Enjoy the comfort of a two-car attached garage during Canadian winters. Located in a trendy, expanding east-end neighbourhood close to schools, shopping, and walking trails. Available for occupancy May onward. Book your private showing today. 24hr irrevocable. (id:43934)
2484 Portobello Boulevard
Ottawa, Ontario
Enjoy bright, open living in the Cohen Executive Townhome. The main floor is naturally-lit, designed with a large living/dining room connected to the kitchen to bring the family together. The second floor features 3 bedrooms, 2 bathrooms and the laundry room, while the primary bedroom offers a 3-piece ensuite and a spacious walk-in closet. Avalon Vista is conveniently situated near Tenth Line Road - steps away from green space, future transit, and established amenities of our master-planned Avalon community. Avalon Vista boasts an existing community pond, multi-use pathways, nearby future parks, and everyday conveniences. September 23rd 2026 occupancy. (id:43934)
441 Arora Crescent
North Dundas, Ontario
Built in 2021 and still covered by Tarion warranty, this beautifully maintained 1344 sq.ft semi-detached bungalow offers modern comfort in the calm and friendly community of Winchester. With 3 bedrooms on the main floor plus a fully finished basement, this home delivers space and flexibility for families, downsizers, or multi-generational living. The bright main level features 9-foot ceilings and engineered hardwood throughout the living area, creating an open and inviting atmosphere. The primary bedroom includes its own private ensuite, while two additional generously sized bedrooms provide plenty of room for family or guests. Convenient main floor laundry is located near the garage entrance for everyday ease. Downstairs, the fully finished basement offers an additional bedroom and full bathroom-perfect for guests or extended family and a massive mechanical room providing exceptional storage space. Outside, enjoy a fully fenced backyard with a newer patio ideal for relaxing or entertaining. The paved driveway offers plenty of parking, complemented by a high-ceiling single-car garage. Ideally located close to the hospital, bank, grocery store, and other essential amenities, this move-in-ready home checks all the boxes. Don't miss your opportunity-book your private showing today! *Check out the video below* (id:43934)
101 Halley Street
Ottawa, Ontario
Welcome to your sun-drenched sanctuary in the heart of Barrhaven! This stunning 3-bedroom, 2.5-bathroom executive townhome offers the rare luxury of no immediate rear neighbours, providing a peaceful and private backdrop for your daily life. From the moment you step inside, you'll be greeted by an abundance of natural light reflecting off the gleaming hardwood flooring and a crisp, modern aesthetic thanks to a fresh coat of paint throughout the main level.This home is as reliable as it is beautiful, featuring extensive recent upgrades for total peace of mind. Experience year-round comfort with a brand-new(2025) furnace, air conditioner, and owned hot water tank, complemented by a new roof installed in 2021. The functional layout includes an attached garage with convenient inside entry and spacious bedrooms perfect for a growing family or a home office setup. Perfectly situated near top-rated schools, parks, and the vibrant shopping hubs of Barrhaven, this turn-key property is available immediately. Don't miss your chance to move into a worry-free home that truly shines-book your showing today! EV charger included. (id:43934)

