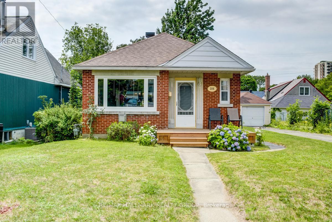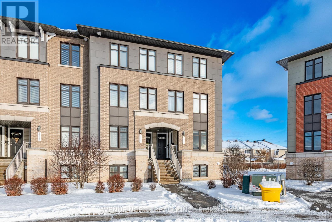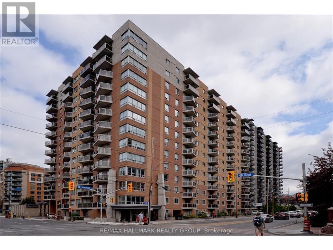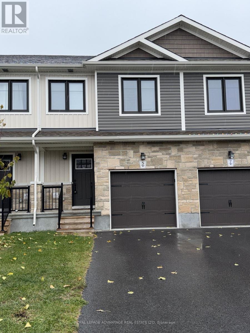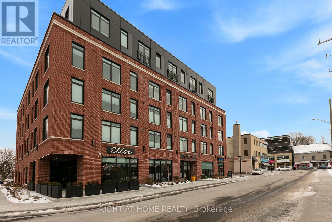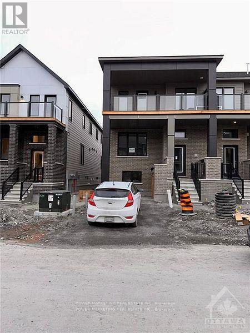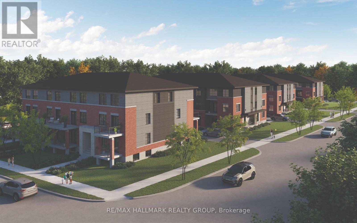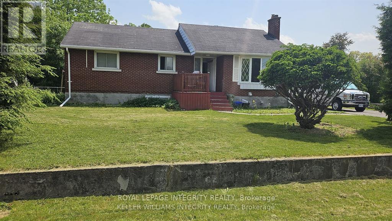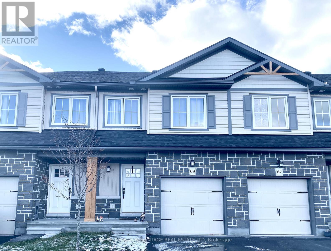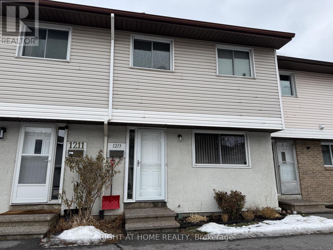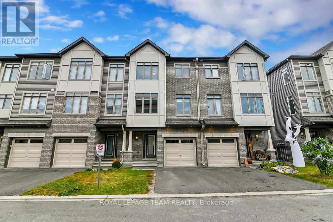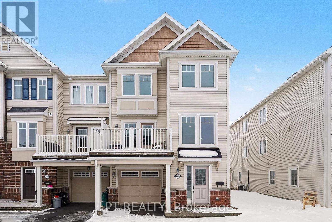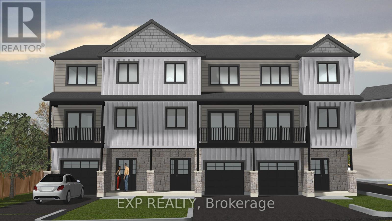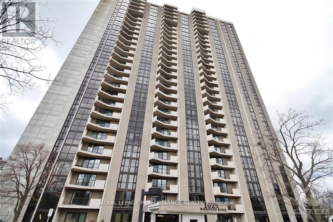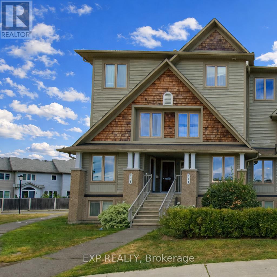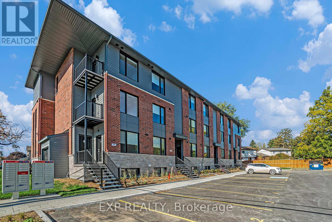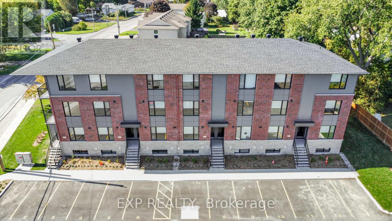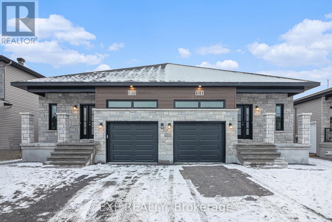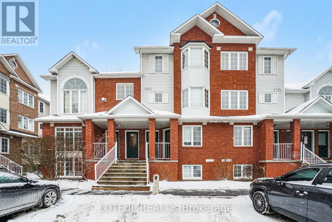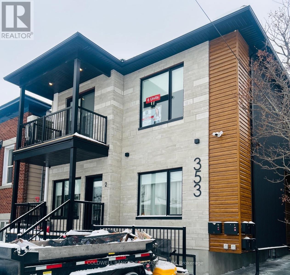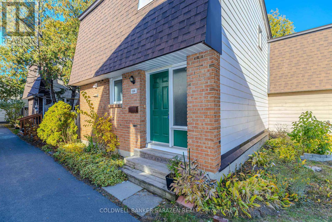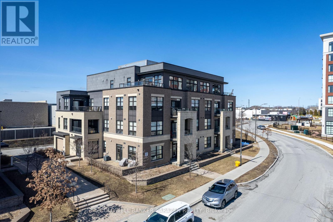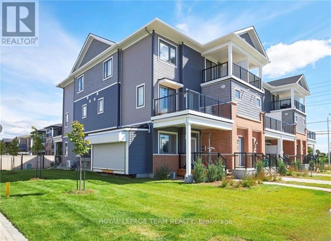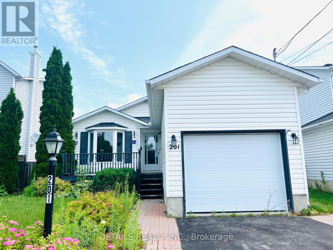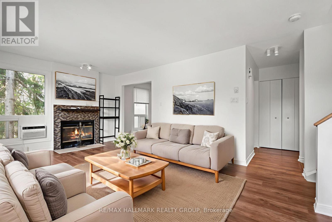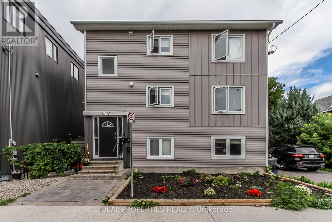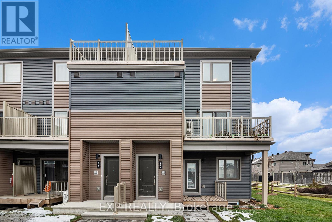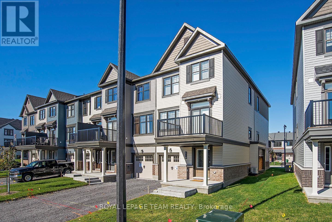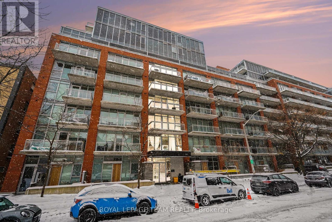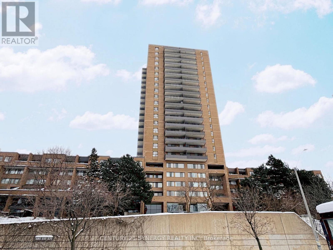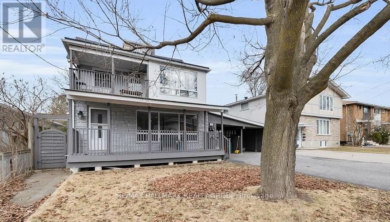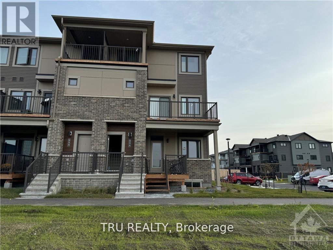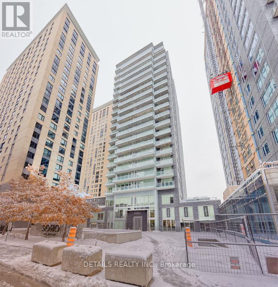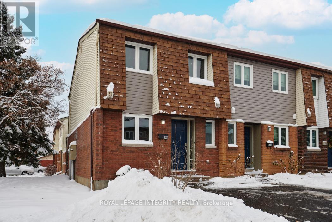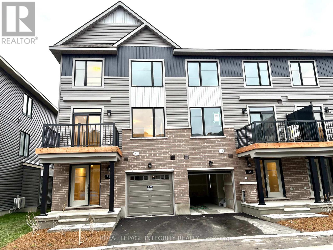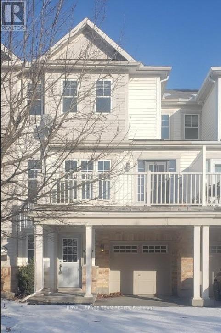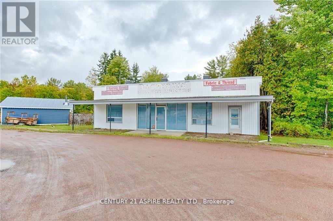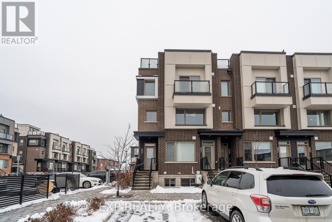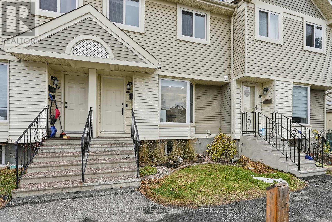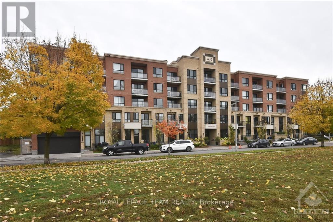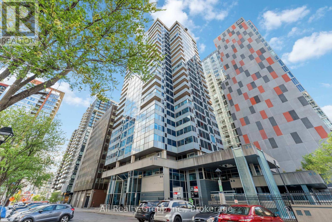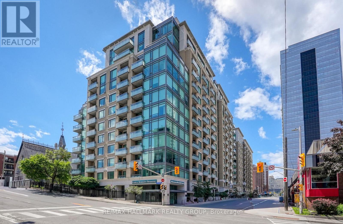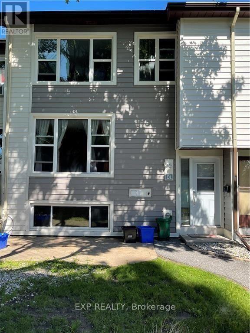We are here to answer any question about a listing and to facilitate viewing a property.
316 Ducharme Boulevard
Ottawa, Ontario
Welcome to 316 Ducharme Blvd! This is a charming BUNGALOW very centrally located and close to all shopping, amenities, groceries, transit, parks, and so much more! Sitting on a large lot, this home has lots of outdoor space w/ parking for 5 vehicles (1 in detached garage - which also offers lots of storage). New front porch is the perfect outdoor seating place. Main level of the home features hardwood floors, large sun-filled living/dining areas, kitchen with all appliances lots of cupboard storage and a counter top for stools. Main level also features 2 spacious bedrooms and a full bathroom with soaker tub. Lower level features spacious rec room with heated floors, 2 additional rooms that could be used as home offices/dens, second full bathroom with stand-up shower, laundry room, and storage. Tenant pays all utilities. Available January 1st! (id:43934)
2391 Esprit Drive
Ottawa, Ontario
Beautifully maintained end unit in Avalon! This 2-bedroom, 3-bath home offers a bright, functional layout with hardwood and tile throughout the main floor. The upgraded kitchen features stylish backsplash, extended cabinetry, and quality countertops, along with a sun-filled eating area. The open-concept living and dining rooms boast large windows and direct access to a private back deck, with parking spot conveniently right behind the unit. The lower level has two spacious bedrooms, each with large closets and its own full ensuite bathroom. Located close to parks, schools, shopping, public transit, and recreation. (id:43934)
313 - 429 Somerset Street W
Ottawa, Ontario
Welcome to urban living at its finest! This stunning two-bedroom, two-full-bathroom apartment, located in the heart of downtown Ottawa, offers the perfect blend of style and convenience. Situated on the 3rd floor, Apartment 313 at 429 Somerset West is a true gem. You'll love the convenience of the in-unit, ensuite laundry. Step out onto your private balcony and enjoy the west-facing view, which provides an abundance of natural sunlight throughout the day. The included central air conditioning and heating ensure year-round comfort. The unit comes with one underground parking space, a rare and valuable amenity in this downtown core. For commuters and students, the location is unbeatable; you're just steps away from the Lyon Metro (light rail) Station and a short distance from both the University of Ottawa and Carleton University. The building itself offers fantastic amenities, including a secure bike locker, a patio with BBQ facilities for outdoor entertaining, and a convenient elevator. With Parliament Hill and major shopping centers within easy reach, this is the ideal home for anyone looking to embrace a vibrant downtown lifestyle. Photos are from before the Tenant moved in. (id:43934)
5 Staples Boulevard
Smiths Falls, Ontario
Contemporary multi-level home offering 3 bedrooms and 3 bathrooms with a bright, open-concept. Coming in from the attached single car garage find a convenient half bath or continue on to the main floor kitchen and living area which includes stainless steel appliances, white cabinetry, and laminate and ceramic tile flooring throughout. The upper level includes two bedrooms and main 4 piece bath and a convenient laundry area. The private primary suite with double-door entry, walk-in closet, and 4-piece ensuite overlooking the backyard is a spacious retreat. The finished lower level offers a family room with oversized windows-ideal for a cozy TV area or kids' play space. Excellent location close to walking trails, shopping, restaurants, schools, and local amenities. (id:43934)
509 - 377 Winona Avenue
Ottawa, Ontario
LIMITED TIME INCENTIVE - TWO MONTHS ' RENT-FREE and UTILITIES INCLUDED FOR A YEAR on a new Lease signed before Dec 31st. It doesn't get any better than this! Welcome to PostHouse by Azure, a brand-new boutique low-rise development perfectly located in the heart of Westboro. Step outside your door and enjoy the best of Westboro: local shops, cozy cafés, fine dining and hidden-gem restaurants, Westboro Beach, w/ newly renovated Pavilion, and miles of Ottawa River pathways. Commuting is effortless with transit along Wellington or Scott, plus quick downtown access via the Kichi Zibi Mikan parkway. PostHouse offers high-quality amenities including secure entry, high-speed elevator, storage lockers & bicycle storage, main-floor retail, a fully-equipped gym, and oversized rooftop patio complete with BBQ station + drop-in yoga classes. This one-bedroom unit is brand-new, never-been-lived-in, with modern features such as the kitchen with stone countertops and full-sized stainless-steel appliances, gorgeous bath with standing shower, and bright, large windows. Each unit features central heat and a/c controlled in-suite, in-unit laundry, six appliances and window coverings. Private terraces on select units. Opportunities like this don't come around often - get in touch with us today to secure your new home in the heart of Westboro. Get in touch with us today to make this one yours! (id:43934)
317 Catsfoot Walk
Ottawa, Ontario
Newer 3-bedroom, 4 bath townhome in the tranquil Half Moon Bay neighborhood is available for rent immediately. Featuring a spacious open-concept layout, a modern kitchen with stainless steel appliances, and bright, comfortable bedrooms, this home offers the perfect blend of style and convenience. Situated in a calm, family-friendly area close to parks, schools, shopping, and transit, it's an ideal choice for professionals or small families seeking a peaceful and modern living environment. (id:43934)
6104 Renaud Rd
Ottawa, Ontario
*Free Rogers 1.5 Gigabyte Internet & VIP TV for 1st Year * The RAPHAELLE MODEL - This stunning 2-bedroom, 1.5bath **UPPER interior unit** is available for lease in the highly sought-after, family-friendly Bradley Estates neighbourhood, offering the perfect blend of modern luxury and everyday comfort. Designed with an open-concept layout, this home features high-end finishes and thoughtful details throughout. The chef-inspired kitchen boasts designer quartz countertops, Italian millwork cabinetry with soft-close doors, and stainless steel appliances, including a slide-in range, fridge, dishwasher, and over-the-range microwave. Under-cabinet LED lighting enhances both functionality and ambiance. Enjoy a warm electric fireplace in the family room. Luxury vinyl plank flooring runs throughout, with carpeted stairs for added comfort, while spa-like bathrooms feature sleek quartz surfaces. Each bedroom includes designer blackout blinds for restful sleep, and a stacked high-efficiency washer and dryer add to the homes convenience. A large private balcony is perfect for morning coffee or unwinding in the evening, and an electric fireplace creates a warm and inviting atmosphere. Large windows flood the space with natural light, complemented by energy-efficient LED lighting throughout. Enjoy peace of mind with 24/7 full-site CCTV camera monitoring, ensuring a secure and worry-free living experience. Don't miss the opportunity to call this stunning unit home! (id:43934)
1 - 176 Oakridge Boulevard
Ottawa, Ontario
ALGONQUIN STUDENTS encouraged to apply! Inviting main floor residence: generously sized living area, spacious kitchen, three bedrooms, and modern bathroom. Shared laundry with the lower unit tenant in the basement. Utilities (water, heat, AC) & tandem parking for two vehicles included. Peaceful neighbourhood, 5-min drive to Queensway, 15-min to downtown & Kanata. Available January 1st. Month-to-month lease due to future redevelopment. (id:43934)
69 Whitcomb Crescent
Smiths Falls, Ontario
Welcome to your new rental home, ideally located near schools, parks, and shopping amenities. This spacious residence features bright, open-concept living areas designed for both comfort and functionality.The lower level offers a versatile family or games room, perfect for relaxing or entertaining. On the main level, you'll find an open kitchen, dining, and living area with patio doors that lead directly to the backyard. Upstairs, there are two bedrooms with generous closets and a bathroom. The top level is dedicated to a luxurious primary suite, complete with a large bedroom, walk-in closet, ensuite bathroom, and a conveniently located laundry room. Additional highlights include an attached garage and a private driveway parking space. Don't miss out on this ideal rental opportunity! (id:43934)
51 - 1213 Bowmount Street
Ottawa, Ontario
Welcome to your new oasis in the heart of the city! This centrally located gem boasts an abundance of natural light, inviting you into a space designed for both comfort and style. The main floor features a seamless flow that brings together a spacious dining area and a modern, fully renovated kitchen, complete with ample cabinetry and sleek stainless steel appliances. Step into the generous living area with its hardwood floors having a large window offering a picturesque view of your tranquil backyard, making it an ideal spot for relaxation or entertaining guests. Venture upstairs to find four generously sized bedrooms that provide flexibility for family living or guest accommodations, all centered around a well-appointed full bath. But it's not just the inside that shines; the fully finished basement presents endless possibilities, whether you envision a home theatre, gym, or playroom. Location is everything, and this home does not disappoint! You're just a stone's throw away from essential amenities, including Adonis & Food Basics grocery stores, Giant Tiger, Winners, Tim Hortons, Dollarama, and Decathlon. Plus, enjoy the great outdoors with nearby parks like Cummings and Ken Steele. Don't miss out on this incredible opportunity to make this stunning house your home! Schedule a viewing today and step into a lifestyle filled with convenience and comfort! (id:43934)
72 Barn Swallow Private
Ottawa, Ontario
Welcome to this stunning 3-storey freehold town home with 3 bedrooms + study, with quality finishings throughout. Main level offers a spacious family room, conveniently located powder room and access to a fully fenced back yard, attached garage & lower level. Second level will impress you with a bright open space featuring a gourmet kitchen with quartz counters, ss appliances & ample cabinets that overlook a study/den area. Enjoy family dinners in the dining area and retreat to the great room for a relaxing evening. 3rd level offers 3 good size bedrooms, with the primary bedroom hosting a 4 piece ensuite, large glass shower and soaker tub. Also enjoy the spacious walk-in closet.(2023)New flooring in the bedrooms, eave trough guards and ducts cleaned. Close to schools, parks, shopping and transportation. Don't miss this amazing opportunity to live in one of Ottawa's most sought after neighborhoods. Carpet free except for stairs. Loads of storage in unfinished basement. No smoking. No pets. Minimum 1 year lease. Proof of income, full credit report, references and signed rental application required. Tenant pays all Utilities + hot water tank rental. Pictures are from before current tenant moved in. (id:43934)
2319 Blue Aster Street
Ottawa, Ontario
Welcome home to this beautifully upgraded Thornbury end-unit townhome in Ottawa's Half Moon Bay. Tasteful updates shine throughout, from the stylish kitchen with richly stained cabinetry and stainless steel appliances to gorgeous hardwood floors on the main level. The main floor delivers convenience with a powder room, closet storage, and a bright, spacious laundry room. Head upstairs to an open-concept kitchen and living area that flows onto a lovely deck, ideal for summer gatherings, while Berber-style carpeting graces the stairs and three generous upper-level bedrooms. Upstairs you'll find a handsomely designed 4-piece bathroom completes the third level, offering style and functionality for families. Flooring mixes hardwood, carpet, and more for enduring appeal. Perfectly positioned just steps from parks, schools, trails, Minto Recreation Centre, and bus lines, this gem combines suburban charm with easy access to Barrhaven amenities. (id:43934)
321 Voyageur Place
Russell, Ontario
Be the first to live in this modern row home in Embrun, designed for comfort, style, and convenience. Enter through your own private entrance with direct access to the attached garage, then step up into a bright open floor plan featuring a modern kitchen, powder room and inviting living space perfect for everyday living and entertaining. Upstairs, enjoy two bedrooms, one of which comes with an ensuite, an additional full bathroom and the convenience of in-unit laundry. Attached garage + 1 parking space (extra parking available with other units) Premium finishes throughout. Thoughtfully designed for energy efficiency, providing modern comfort and lower utility costs. All appliances included (tenant pays hydro & water) Located steps to the New York Central Recreational Trail, you'll have direct access to a 10km fully paved, multi-use path thats perfect for walking, running, cycling, and rollerblading. Easily walk to Yahoo Park with the splash pad, Jean Coutu, a medical centre, local shops, restaurants, schools, and everyday amenities. With the charm of Embrun's family-friendly community and the convenience of a brand-new build, this home offers the best of both worlds. Don't miss your chance! Secure your spot today in this exciting new development! (id:43934)
1702 - 1025 Richmond Road
Ottawa, Ontario
ALL utilities included (except internet and cable).Spacious two bed two bath sun filled apartment. Spectacular views from every window. Open concept living and dining room. Patio doors lead to a large private balcony overlooking the Ottawa River. Updated kitchen with pass thru to the living room. The building has several amenities to enjoy such as an exercise room, indoor swimming pool, billiards room, squash court, workshop, tennis courts, sauna and large party room. Located close to public transportation and site of future LRT station, shopping, parkway, and trails along the river. Laundry located on each floor with additional machines in the basement. one underground parking spot and storage locker are included. Please note - Photos were taken prior to the current tenant moving in. No Smoking. (id:43934)
38 - 780 Lakeridge Drive
Ottawa, Ontario
Fabulously located, sun filled upper level end unit offering modern finishes and exceptional natural light throughout. Featuring an open concept main floor with hardwood look vinyl flooring, a corner electric fireplace, and large windows enhanced by its desirable end unit location. The kitchen offers granite look countertops, an abundance of rich dark cabinetry with stainless steel hardware, and four stainless steel appliances. Adjacent to the kitchen is a spacious eat in area perfect for a dining space or home office with double patio doors leading to a well sized outdoor deck, ideal for relaxing or entertaining. The second level features a modified floor plan with two well proportioned bedrooms, an oversized storage area, in unit laundry, and a beautifully updated main bathroom. The luxurious bath includes a deep soaker tub and a separate oversized walk in shower, offering a spa like feel. Conveniently located close to amenities, transit, and parks. Available March 1. No pets, please. (id:43934)
4 - 251 Castor Street
Russell, Ontario
FLEXIBLE OCCUPANCY! Introducing the CASTOR MODEL; a brand new 1,200 sq. ft., 3 bedroom, 2.5 bathroom, 2 storey unit on Castor Street in Russell. Enjoy the bonus incentive of FREE INTERNET for the first year of your lease! This thoughtfully designed layout features a bright open-concept main floor with plenty of natural light, a modern kitchen with quartz countertops, stainless steel appliances, and in-unit laundry. On the lower level you'll find three spacious bedrooms, including a primary suite with private ensuite, plus an additional full bathroom. A private balcony extends the living space outdoors. The unit also includes TWO PARKING spots, central air conditioning, and snow removal for added ease. Located in the family-friendly community of Russell, you'll be close to schools, parks, trails, and everyday amenities.Tenant pays rent plus Hydro only (heating/lighting). (id:43934)
2 - 251 Castor Street
Russell, Ontario
FLEXIBLE OCCUPANCY! Introducing the CASTOR MODEL; a BRAND NEW 1,200 sq. ft. 3 bedroom, 2.5 bathroom, 2 storey unit on Castor Street in Russell. Enjoy the bonus incentive of FREE INTERNET for the first year of your lease! This thoughtfully designed layout features a bright open-concept main floor with plenty of natural light, a modern kitchen with quartz countertops, stainless steel appliances, and in-unit laundry. On the lower level you'll find three spacious bedrooms, including a primary suite with private ensuite, plus an additional full bathroom. A private balcony extends the living space outdoors. The unit also includes TWO PARKING spots, central air conditioning, and snow removal for added ease. Located in the family-friendly community of Russell, you'll be close to schools, parks, trails, and everyday amenities. Tenant pays rent plus Hydro only (heating/lighting). (id:43934)
100 - 255 Castor Street
Russell, Ontario
FOR IMMEDIATE OCCUPANCY! Discover this BRAND NEW 3 bedroom, 2.5 bathroom CASTOR LOWER LEVEL END UNIT model offering 1200 sq ft of thoughtfully designed living space in the heart of Russell! Enjoy the bonus incentive of FREE INTERNET for the first year of your lease! This bright and modern end unit spans two levels, featuring a stylish open-concept main floor with a sleek kitchen showcasing quartz countertops & stainless steel appliances. The spacious living and dining areas flow seamlessly, creating the perfect setting for both everyday living and entertaining. On the lower level, find three generously sized bedrooms including a primary suite with walk-in closet and private ensuite, plus an additional full bathroom for family or guests. A convenient powder room on the main level adds extra functionality. Enjoy the comfort of central A/C, two included parking spaces, and a private balcony ideal for relaxing outdoors. Snow removal is included for your peace of mind. Situated in the desirable village of Russell, you'll be steps from schools, shops, parks, and scenic trails all while enjoying the convenience of a low-maintenance, brand-new home. Tenant pays rent plus Hydro only (heating/lighting). (id:43934)
914 Chablis Crescent
Russell, Ontario
AVAILABLE FOR MARCH 2026 OCCUPANCY! Welcome home to this bright, spacious 2 bedroom, 2 bathroom main-level apartment ideally located in the heart of Embrun, complete with 3 parking spaces! The open-concept layout is enhanced by 9 ft. ceilings, large windows and an abundance of natural light. The modern kitchen features a stylish backsplash, all appliances included and a convenient pantry. Both bedrooms offer the comfort of private 3 piece ensuites, with the primary bedroom also featuring a walk-in closet. Enjoy the convenience of in-unit laundry (washer & dryer included), laminate flooring throughout with tile in wet areas and central A/C. Step outside to your private backyard with deck - no sharing! One garage space plus two driveway parking spots included. Located close to parks, grocery stores, banks, and local restaurants, with an easy 25-minute commute to Ottawa. A fantastic opportunity for those looking to rent in Embrun! Tenant pays rent + Hydro & Water (id:43934)
C - 112 Centrepointe Drive
Ottawa, Ontario
Well-maintained 2-bedroom, 2-bathroom townhome-style condo located on a quiet street. The main level features a spacious living room with a gas fireplace and access to a large balcony. Open-concept kitchen with an eating area. Powder room and in-unit laundry on the main level. Upstairs offers a generous primary bedroom with two wide closets and access to a private balcony. The second bedroom features a bay window and ample closet space. Full bathroom with tub/shower. Conveniently located within walking distance to Centrepointe Park, Centrepointe Theatre, Algonquin College, public transit, restaurants, shopping, and other nearby amenities. Come see it today! (id:43934)
B - 833 Champlain Street
Ottawa, Ontario
Bright, modern 1-bedroom + den furnished coach house with private entrance and no shared walls, tucked in a quiet Orleans neighbourhood just minutes from Place D'Orléans. The heart of the home is a spacious open-concept kitchen, living, and dining area filled with natural light from large windows. Enjoy a contemporary kitchen with modern appliances (fridge, stove, dishwasher), a full bedroom with closet, and a versatile den perfect for a home office. In-suite laundry, a front porch and a private side deck, one parking spot, plus heat, water, hydro, and A/C included. Walk to Place D'Orléans, shopping, groceries, dining, just steps to transit (future LRT station), NCC trails (for skiing and cycling) and under 2 minutes to the 417 on-ramp. Ideal for a professional, or retired couple seeking convenience and privacy. No smoking. Available now-contact for a viewing! Some photos are digitally enhanced. (id:43934)
5 - 353 Wilmont Avenue
Ottawa, Ontario
Welcome to 353 Wilmont, Unit 5. Be the FIRST to live in a brand-new, spacious 2-bedroom, 1-bathroom 2nd level unit in a modern 6-unit Multiplex in Westboro Village. This luxury unit features hardwood floors, quartz countertops, window coverings and a full stainless-steel appliance package (fridge, stove with hood fan,dishwasher, microwave, washer/dryer), and an energy-efficient heat pump for heating and A/C, plus an owned hot water tank with no rental fees.Enjoy your morning coffee on your private balcony and the open-concept living and dining area designed for comfort and style. Steps from LRT Dominion Station, the new Westboro Beach, the Ottawa River paths, cafes, shops, pilates and restaurants, and just 15 minutes to downtown. Tenant pays hydro and tenant insurance; first and last month's rent required. Book your showing today! (id:43934)
184 - 3310 Southgate Road
Ottawa, Ontario
Welcome to this bright and updated 3-bedroom, 2-bathroom condo townhouse conveniently located across from South Keys Shopping Centre. Filled with natural light, this well-maintained home features a spacious living room with patio doors leading to a private fenced yard, and an upgraded kitchen with direct patio access.The home has seen many recent improvements, including new flooring in 2021, a fully renovated kitchen with a new cooktop and hood fan in 2025, a new refrigerator in 2022, an updated basement bathroom in 2024, and fresh paint throughout in 2025.Upstairs offers three generous bedrooms, including a primary with wall-to-wall closets. The lower level provides a comfortable family room and ample storage. Surface parking (#286) is conveniently located right outside, and in-unit laundry is included. Hydro and gas are extra; water is included in the rent.Ideally situated steps from Greenboro Station and the O-Train, this home offers easy access to shopping, restaurants, entertainment, and everyday amenities. (id:43934)
304 - 659 Sue Holloway Drive
Ottawa, Ontario
Imagine living in a bungalow-style condo where you can keep the curtains open and still enjoy complete privacy. Entertain guests on your expansive private terrace, offering clear and open views. This sun-soaked 3rd-floor corner unit boasts 9-foot ceilings, indoor parking, and elevator access.The spacious primary suite includes a 3-piece ensuite with an extended 4-foot walk-in shower, paired with a second bedroom and an additional full bath. Oversized windows flood the kitchen, living, dining, and both bedrooms with natural light from three exposures.Highlights include gleaming hardwood floors in the living and dining areas, stainless steel appliances, central air, HRV, in-suite laundry, and a storage locker. The fully accessible building features automatic doors and overlooks a quiet, adult-oriented park with a walking path and benches.Unbeatable location just steps from Cineplex, Indigo, Walmart, LCBO, GoodLife Fitness, Loblaws, Winners, restaurants, and banks. (id:43934)
312 Lapland Private
Ottawa, Ontario
Modern end-unit stacked townhome backing onto open fields and offering TWO dedicated parking spaces. The main level is filled with natural light and features a bright open-concept layout with contemporary hardwood flooring. The upgraded kitchen features stainless steel appliances, granite countertops, an upgraded backsplash, additional cabinetry, and a breakfast bar. A convenient powder room is also located on the main level. Enjoy a private patio area for outdoor living.The upper level includes a spacious primary bedroom with its own balcony, two additional well-sized bedrooms, and a full bathroom. Ideally located within walking distance to schools, shopping, and public transit, with nearby walking and biking trails in a private community setting. Immediate occupancy available. Tenant responsible for heat, hydro, water, and hot water tank rental. (id:43934)
201 Mississippi Road
Carleton Place, Ontario
Outstanding bungalow in a family neighborhood with an extra deep lot. The main level features a big living room with a bay window, bright dining area, a modern kitchen with stainless appliances and three good sized bedrooms. The huge fully finished lower level has a fireplace and full 3-piece bathroom. Large fenced in backyard with two sheds for all your gardening accessories. This home is only a mere 10-minute stroll from the quaint village of Carleton Place with all amenities nearby, such as shopping malls, sports fields, schools, hospital and the Mississippi River. The photos were taken before current tenants moved in. (id:43934)
C - 311 Presland Road
Ottawa, Ontario
Beautifully renovated upper terrace home offering a maintenance free lifestyle with 2 bedrooms, 2 bathrooms, 1 parking spot, and in-unit laundry! The living and dining rooms are spacious, flooded with natural light, and have rich brown laminate floors throughout. The renovated kitchen features ceramic backsplash, abundance of cabinetry plus extended pantry and decorative wood shelving, sleek counters, and includes the appliances. Upstairs, the property includes 2 spacious bedrooms with closets, bright windows, plank flooring, and a chic updated 4pc bath! Storage is offered in the utility room which also houses the in-unit laundry. Bonuses include 2 exterior patios for lounging, and the only utility expense is hydro! Centrally located in Overbrook in close proximity to parks, shopping, public transit, the 417, and pathways and rec along the Rideau River. All applicants must provide Rental Application, Recent Credit Check, Proof of Employment/Income and references. 24 hours irrevocable. (id:43934)
B - 276 Carruthers Avenue
Ottawa, Ontario
Welcome to Fully furnished, all inclusive ( including wifi) 2-bedroom, 1-bathroom apartment located in the heart of Hintonburg, one of Ottawa's most vibrant and sought-after neighborhoods. Steps away from trendy cafes, boutique shops, and gourmet restaurants.Easy access to public transportation and a short commute to downtown Ottawa. A thoughtfully designed interior with stylish furnishings and modern dcor. Two comfortable bedrooms, A well-appointed bathroom featuring contemporary fixtures. A fully equipped kitchen with all essential appliances, making meal preparation a breeze. NO PETS, 1 Parking spot included. (id:43934)
57 Dashing Private
Ottawa, Ontario
Upper level Terrace home built in 2024! 3-bedroom, 2-bathroom and 2 balconies located ACCROSS the STREET from shops!!! (10th Line / Brian Coburn). This new property offers an open concept kitchen with large Island, high ceiling, oversized living room, a powder room, ample storage inside the mechanical room and a large balcony. The 2nd level has carpet throughout all 3 bedrooms, a full bathroom, laundry room and a balcony off the master bedroom. Immediate possession available. (id:43934)
210 Halyard Way
Ottawa, Ontario
This 2 bedroom 1.5 bathroom end-unit townhouse is ideally located in Kanata West. Close proximity to the Tanger Outlets, CTC, Costco, shopping, park, restaurants and recreational facilities. Large south facing windows offer an abundance of natural light throughout the open concept kitchen, living & dining room. Hardwood floors throughout main living area. The kitchen offers pantry, stainless steel appliances (stove, fridge, dishwasher & microwave/hood fan) and peninsula/breakfast bar. Primary bedroom features large walk-in closet. Custom roller shades throughout. Private balcony off the dining room, ideal for year round BBQing. Front loading washer & dryer. Central Air Conditioning. Parking for 2 cars (including deep 1 car garage which provides additional storage). This is a smoke & pet free home. Ideal home for professional/individual/couple. Tenant pays utilities. Note, these units do not have backyards. Built on a slab (no basement). Available February 1st 2026. (id:43934)
732 - 340 Mcleod Street
Ottawa, Ontario
Step into this stylish 1 bed + den apartment, offering 694 sq. ft. of bright and airy living space. The suite features 10' ceilings,sleek hardwood floors, and impressive floor-to-ceiling windows that capture beautiful southeast light throughout the day. Thefunctional layout provides a comfortable bedroom, a versatile den, and an inviting open-concept living area.Situated in one of the city's most convenient locations, you'll be just moments from hospitals, universities, the Glebe,Parliament Hill, LCBO, Tim Hortons, and an endless selection of restaurants and everyday essentials.The building offers an incredible resort-style amenity package: concierge security, a heated outdoor pool with cabanas, asummer fireplace, BBQ and bar area, two party/social rooms, two gyms, and a private screening/theater room.One underground parking space is included. Tenant pays hydro and heating. (id:43934)
303 - 100 Pinehill Road
North Grenville, Ontario
Coming June 2026: Kemptville Lifestyles is excited to propose a thoughtfully designed community that will cater to people at all stages of life (future retirement residences to be built). These are All Inclusive Apartments with many different floor plans to choose from! This brand new 1 Bedroom apartment will feature quartz countertops, luxury laminate flooring throughout, full sized appliances, and 9ft ceilings making the units feeling open and airy. Enjoy your coffee out on your 60 sq ft balcony. The building amenities will include a gym, a party room, keyless entry to suite, garbage chute. Parking and storage are available. These future apartments which are well under construction - are perfect for anyone ready to make a move! If you have a house to sell, now is the ideal time to plan ahead and secure your dream apartment for the future. Contact to make an appointment at our sister location in Perth at 31 Eric Devlin Lane to view what the apartments will look like. (id:43934)
631 - 515 St Laurent Boulevard
Ottawa, Ontario
Welcome to Refined Living at The Highlands. Discover comfort, convenience, and community in this spacious two-bedroom, two-level condo in the sought-after Highlands complex, celebrated for its lush park-like setting and tranquil ponds. This well-maintained podium unit offers generous living space and the opportunity to add your personal touch. Ideally located within walking distance to grocery stores, restaurants, transit, and scenic trails, it combines city convenience with serene surroundings. Step inside to an inviting open-concept main level, featuring a bright living and dining area with large windows overlooking the beautifully landscaped courtyard. Original parquet flooring adds warmth and character, while a private balcony extends your living space outdoors, perfect for a morning coffee or quiet relaxation. A convenient two-piece powder room completes the main level. Downstairs, you'll find two spacious bedrooms with ample closet space, a full bathroom, and a separate laundry/storage room for added practicality. Condo fees include all utilities - heat, hydro, and water plus full access to the amenities: fitness room, library, party room, workshop, and more! Enjoy the unbeatable location just minutes to Montfort Hospital, CMHC, CSIS, St. Laurent Shopping Centre, and Aviation Parkway, with public transit right at your door for quick access to downtown Ottawa. Experience the perfect balance of peaceful living and city convenience. Application form (OREA 410), credit report, photo ID, employment letter and 3 most recent paystubs. (id:43934)
196 Bandelier Way
Ottawa, Ontario
Welcome to this modern townhome in the highly sought-after Potter's Key community, just steps from amenities, schools, parks, and convenient highway access. The main floor features 9 ft ceilings, large windows, and contemporary grey tones that create a bright and inviting atmosphere. The open-concept kitchen is equipped with stainless steel appliances, a stylish tile backsplash, a breakfast bar, and modern grey tile flooring. Upstairs, the spacious primary bedroom offers a walk-in closet and a 4-piece ensuite, complemented by two additional generous bedrooms and a full bathroom. The fully finished basement provides a bright family room with large windows, ample storage, and a dedicated laundry area. Partially Fenced- PVC. Ideally located within walking distance to restaurants, LCBO, and St. Stephen Elementary School. 24 HOUR IRREVOCABLE ON ALL OFFERS (id:43934)
833 Maplewood Avenue
Ottawa, Ontario
ALL THE UTILITIES AND PARKING IS INCLUDED - 3 bedroom apartment on main floor of house, located in family neighbourhood in West Ottawa. Access to public transit and close to schools, shopping, entertainment, & amenities. 4 appliances and large lot plus deck. rent for the second year will be 2550. (id:43934)
956 Chapman Mills Drive
Ottawa, Ontario
Almost brand new! A 3 bedrooms, 1.5 Bathrooms upper unit townhouse, full of upgrades with 1 surfaced parking! Carpet free, with beautiful luxury laminate flooring all over the house! Modern kitchen with plenty of cupboards and upgraded quarts counter tops, side windows, and a large size terrace to enjoy the outdoors in the good season. Cozy living-dining area are surrounded with big windows to allow lots of natural light pouring in. 3 bedrooms on the upper level, one of them has a private balcony! Very convenient laundry on the upper level next to your bedrooms! This home is move-in ready! Great location with a walking distance to schools, parks, and grocery stores, with good public transit! It will not last. (id:43934)
1901 - 111 Champagne Avenue S
Ottawa, Ontario
The SoHo Champagne offers Great Location, Quality Lifestyle, and Luxurious Environment. This hotel-Inspired larger corner-unit, Elm model offers 723 sqft (666 suite+ 57 Balcony), beautiful open concept with gleaming hardwood floors, enjoy the European kitchen with an oversize island, additional storage space, white high glass cabinet finishes, modern built in appliances and Quartz counters. Located in pedestrian and bike friendly Little Italy, steps from the O-train and future LRT, only one stop to Carleton University, minutes to the Civic Hospital, Dow's lake, Downtown and much more. Amenities include concierge, party room(1F), Dalton Brown gym (2F), Outdoor Terrace/Hot Tub/BBQ's (3F) and 30-Seat Movie theatre(MF). In unit laundry comes with 1 underground parking spot and a locker. Enjoy Luxury Lifestyle Condo Life!! Tenant is responsible to pay for hydro and tenant insurance. (id:43934)
1312 Alness Court
Ottawa, Ontario
Welcome to 1312 Alness Court, this charming 3 bedroom, 2 bathroom end unit condo townhome in the sought after family community of Pineview . The main level boasts an updated kitchen, powder room and a large living and dining room area. The second level has a large primary bedroom and 2 other ample sized bedrooms. The Basement is finished w/large family room, laundry & storage space. The fully fenced backyard is perfect for entertaining, cooking on the bbq or just relaxing. Proximity to Blair Rd & LRT station, shopping, golf and playgrounds. Book an appointment today! 48 Hour Irrevocable on all offers. (id:43934)
316 Clearpath Private
Ottawa, Ontario
Welcome to this brand-new executive end-unit townhome by Minto - the Dawson End model - offering 1,530 sq ft of stylish living space. This modern, bright, and spacious home features 3 bedrooms, 1.5 baths, and a generous ground-level den, perfect for a home office or family room.The open-concept second level showcases a large dining area and living room, a contemporary kitchen with stainless steel appliances, quartz countertops, and a well-sized breakfast area filled with natural light from oversized windows and a patio door. Enjoy outdoor living on the expansive balcony off the main floor or relax on the inviting ground-level porch.Upstairs, the primary bedroom and two additional bedrooms share a full bathroom, which includes a large closet and a sleek shower. Additional highlights include in-unit laundry, an attached garage with inside entry, a garage door opener, and central air conditioning.Ideally located near top-rated schools, parks, shopping, public transit, and just minutes from the Kanata High Tech Park. Available immediately-move in and be the first to call this beautiful home your own! Rental application requirements: employment letter, three most recent pay stubs, full credit report, rental application, and photo ID. Note: Appliances will be installed at the beginning of December. (id:43934)
1005 Andora Avenue
Ottawa, Ontario
This beautifully maintained 3-bedroom row home in Heritage Park, Barrhaven offers a bright, inviting space that blends comfort, convenience, and style. The ground level features an entrance with a closet, additional storage space, and interior access to the single-car garage. The second level boasts an open-concept living, dining, and kitchen area with elegant hardwood floors throughout. The spacious kitchen is well-equipped with ample cabinetry and a breakfast bar with seating. This level also includes a convenient laundry room and a private balcony with serene park views. Upstairs, the primary bedroom offers cheater access to the full bathroom. Two additional well-sized bedrooms provide flexible space for children, guests, or a home office. This home is move-in ready and ideally located near public transit, parks, schools, shopping, and various amenities. (id:43934)
2096 Petawawa Boulevard
Petawawa, Ontario
EXCELLENT OPPORTUNITY TO OPEN YOUR BUSINESS IN A HIGH TRAFFIC/VISIBILITY LOCATION, IDEALLY LOCATED BETWEEN PETAWAWA & PEMBROKE. LARGE OPEN SPACE IDEAL FOR RETAIL OR CLASS SETTING, ONE BATHROOM, KITCHEN SPACE AND STORAGE SPACE. NATURAL GAS HEATING, MUNICIPAL WATER, SEPTIC (id:43934)
58 Steele Park Private
Ottawa, Ontario
Incredibly maintained lower two-storey, 2-bedroom, 2-bath condo is located in the heart of the city, just minutes from St. Laurent Mall, hospitals, La Cité Collegiale, and more. The main level offers an inviting open-concept layout with updated cabinetry and modern flooring. A beautifully accented stone fireplace serves as the focal point, adding warmth and character to the living space. For added convenience, the unit features a main-floor powder room. On the lower level, you'll find two spacious bedrooms, a full bathroom, and in-suite laundry. (id:43934)
635 Makwa Private
Ottawa, Ontario
Welcome to 635 Makwa Private, a stunning end unit upper stacked townhome in the community of Wateridge Village. Step inside and you are greeted by a spacious foyer that leads you up to the main living space. On the second floor, the home opens into a generous and sun filled living and dining area. Large windows bring in natural light throughout the day, creating an open and welcoming atmosphere. The modern kitchen overlooks the entire space and features spacious cabinetry, quartz countertops, stainless steel appliances, and a large island. A convenient powder room is also located on this level. Continue to the third floor, where both spacious bedrooms offer excellent sunlight. The primary bedroom includes its own private balcony, ideal for enjoying a quiet moment outdoors. This level also offers a five piece bathroom along with a convenient laundry room. Make your way up to the private rooftop terrace, providing a generous outdoor living space with views over the neighbourhood. Perfect for relaxing, entertaining, or enjoying warm summer evenings. The home includes one outdoor parking spot and is located in a community known for its accessibility. Wateridge Village is close to Montfort Hospital, the Ottawa River pathways, Beechwood Village, St Laurent Shopping Centre, Gloucester Centre, Blair LRT Station, Costco, and major federal campuses including NRC, CSIS, CSE, and CMHC. Full rental application, employment verification, 2 recent pay stubs, deposit and Credit Check Required. No smoking. (id:43934)
20 - 80 Mcdermot Court
Ottawa, Ontario
Discover the comfort and convenience of this welcoming three bedroom two bathroom townhome in Katimavik. Tucked away in a quiet enclave with no through traffic, it offers a peaceful setting that is ideal for families, professionals or downsizers looking to rent in one of Kanata's most desired pockets. The property enjoys no direct rear neighbours and backs onto a lush greenspace, creating a private and tranquil backdrop for everyday living.Step inside to a bright kitchen highlighted by a large bay window that bathes the room in natural light and provides a pleasant spot for casual meals or a morning coffee. The open concept living and dining area flows effortlessly for both daily living and entertaining and the wood burning fireplace adds warmth and charm, making the space feel cozy through the cooler months.The finished basement extends your living area with a versatile recreation room that can easily function as a playroom, home office, gym or media room along with a convenient powder room. Located in the desirable Katimavik community, this home is close to well regarded schools, parks and all your daily amenities including shopping, dining and transit. With quick access to Highway 417, you will enjoy an easy commute and seamless connection to the rest of Ottawa. Rental of the home also includes two exclusive parking spots. (id:43934)
505 - 316 Bruyere Street
Ottawa, Ontario
Immaculate 1 bedroom condominium with views of the Rideau River in a choice location bounded by Ottawa River, bike and pedestrian pathways & Bordeleau park, an oasis near the excitement of ByWard market. Open concept sun-filled living space with expansive windows, upgraded gourmet kitchen with quartz countertops and designer cabinetry, a private balcony facing the park and more! End your day with exercise in the gym, taking in the magnificent view of sunset from the rooftop terrace or entertaining family and friends in the common area. Included also is a large over 11ft wide parking spot easy to park in and out of on the A level and an over sized storage locker conveniently located at the same level. Rent includes air conditioning, heating & water. Simply move in @Unit 505! No smoking. Rental application, proof of income and credit check with all applications. (id:43934)
101 - 160 George Street
Ottawa, Ontario
Welcome to 160 George Street, Unit 101 -- a rare opportunity to lease a versatile commercial space in the heart of Ottawas vibrant ByWard Market/Lowertown district. This 780 sq. ft. ground-level, C2 Zoned, unit is ideal for a wide range of businesses including a hair salon, medical clinic, or professional office. Currently set up as an office, the space features large front-facing windows that flood the interior with natural light, creating a bright and welcoming environment for clients and staff. The open layout allows for easy customization and includes existing desks if desired, making it a turnkey solution for your business needs. Situated in a bustling community surrounded by shops, restaurants, and other local businesses, this location offers high foot traffic. Easily accessible by public transportation, its an ideal choice for professionals looking for convenience, comfort, and connection. (id:43934)
406 - 238 Besserer Street
Ottawa, Ontario
Experience downtown living at its best in this bright and spacious 2-bedroom, 2-bath condo at 238 Besserer Street. Perfectly located steps from the ByWard Market, Rideau Canal, LRT, University of Ottawa, and the citys best restaurants and shops, this condo combines modern comfort with unbeatable convenience.The open-concept layout features large floor-to-ceiling windows that flood the space with natural light, complemented by hardwood floors and in-unit laundry for everyday ease. The contemporary kitchen is complete with stainless steel appliances, granite countertops, and a large island with seating - ideal for cooking, dining, and entertaining.Enjoy your morning coffee or unwind in the evening on your private balcony overlooking the lively downtown core. Both bedrooms are generously sized, with the primary suite offering its own ensuite bathroom for added privacy.The building offers premium amenities including an indoor pool, fitness centre, sauna, party room, and a spacious outdoor courtyard perfect for relaxing or socializing. Secure entry and 24-hour monitoring provide peace of mind.Storage locker included. Heat, water, and air conditioning are all covered in the condo fees.Whether you're a professional, student, or investor, this stylish residence delivers the perfect blend of comfort, convenience, and downtown lifestyle (id:43934)
L - 13 Banner Road
Ottawa, Ontario
This charming 3-bedroom home is nestled in a family-friendly neighbourhood, just minutes from schools, parks, shopping, and more. The main level welcomes you with a bright foyer, an open and spacious living and dining area featuring gleaming hardwood floors, and a well-appointed kitchen with abundant cupboard space. Upstairs offers laminate flooring throughout, two generous bedrooms, a full bathroom, and a convenient linen closet. The fully finished lower level includes a sun-filled bedroom, a cozy family room, a laundry area, a powder room with a shower, and plenty of storage. Lovingly maintained and move-in ready, this home is an absolute must-see! (id:43934)

