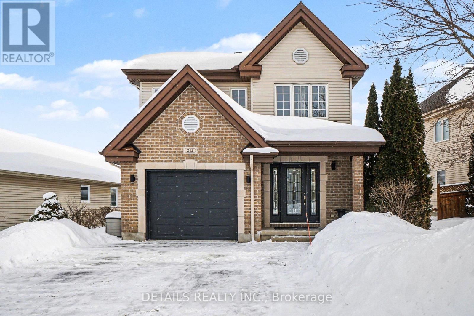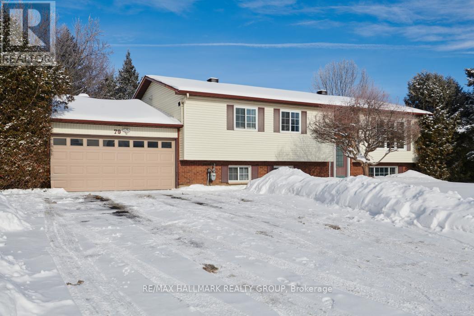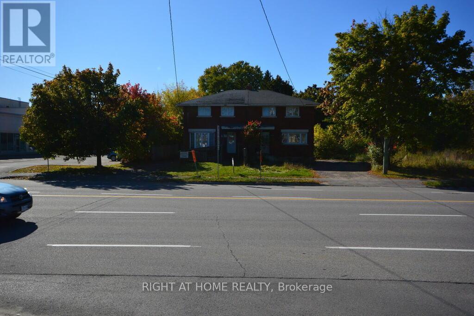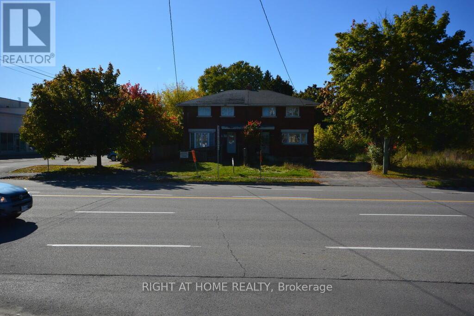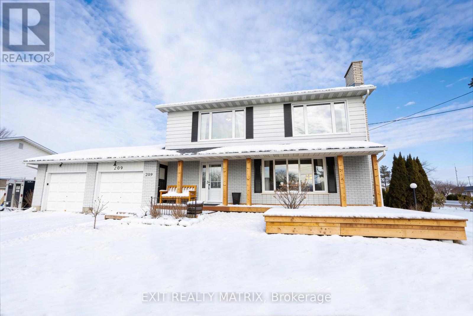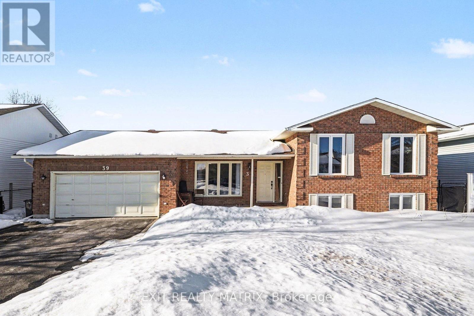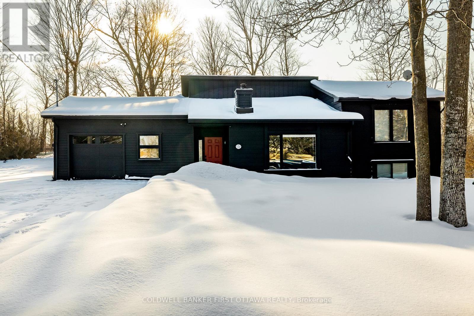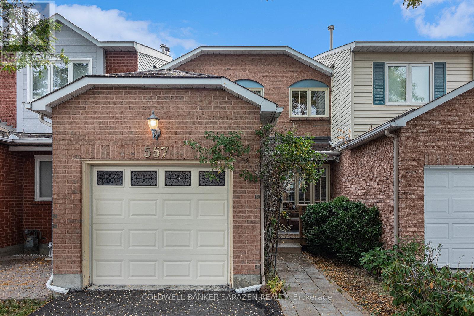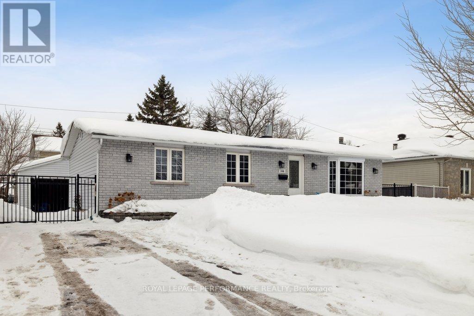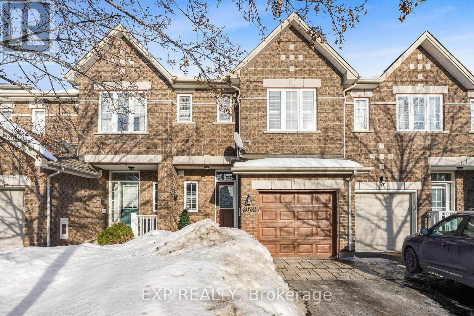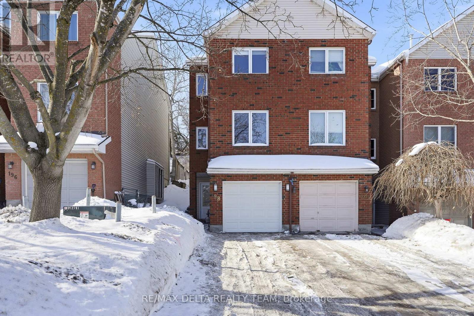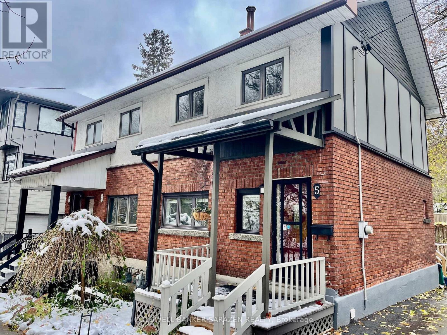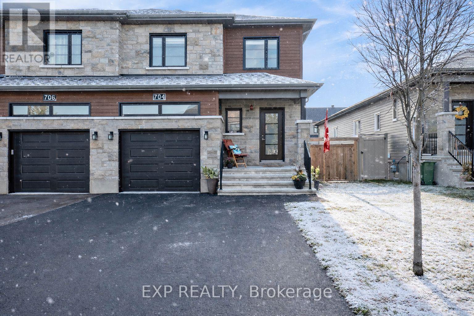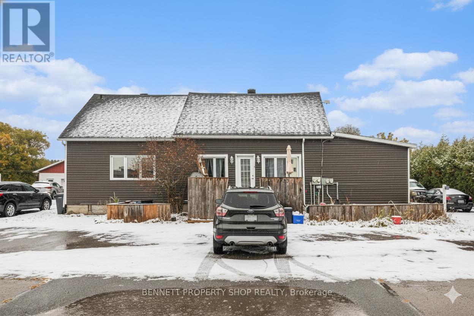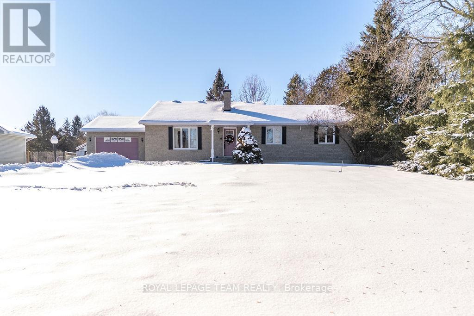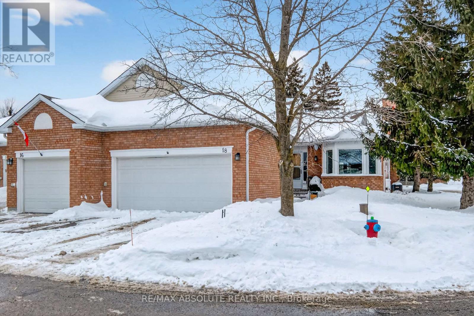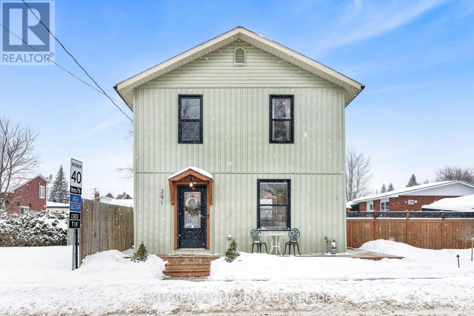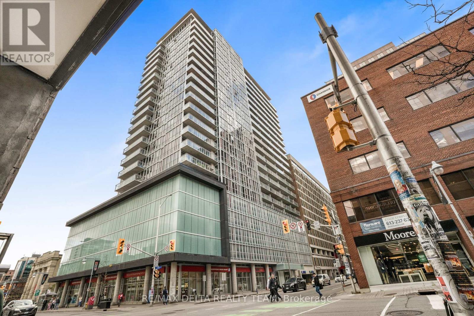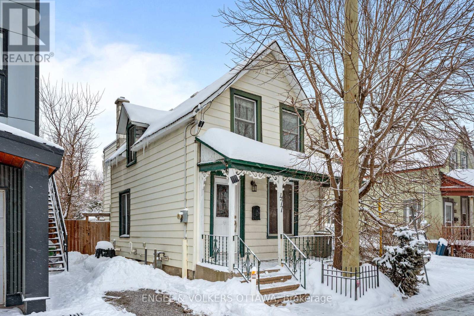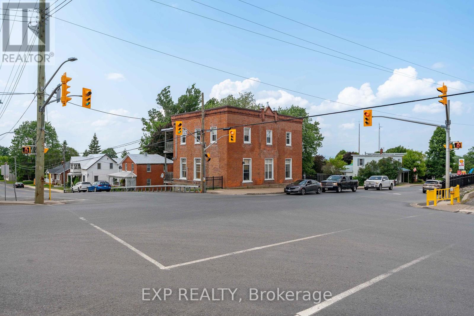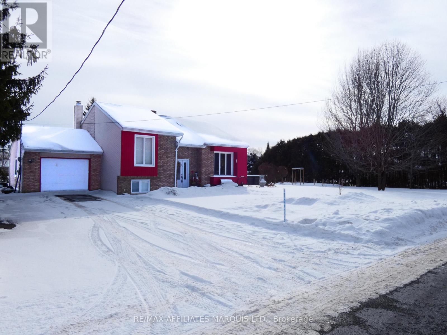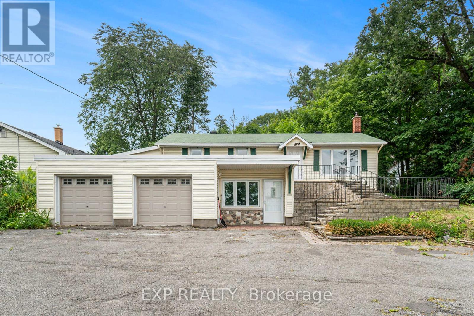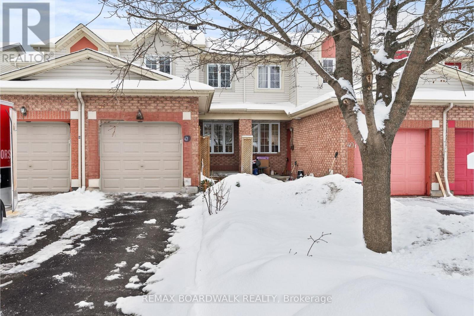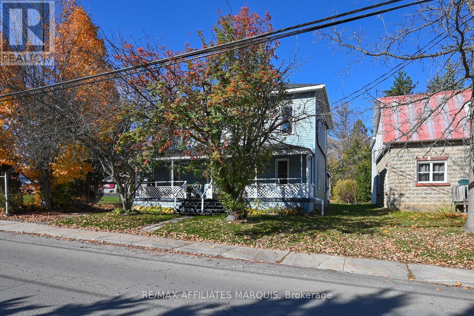We are here to answer any question about a listing and to facilitate viewing a property.
212 Sandra Crescent
Clarence-Rockland, Ontario
Homes at this price rarely offer a 53 ft wide premium lot. This warm, beautifully maintained home stands out with strong curb appeal, oversized parking, and a backyard that feels spacious and private, wide and deep, not squeezed in like many newer builds. A lot of this size today often commands a $40,000+ premium. The main floor features a bright living area, a functional kitchen with adjoining dining space, and a convenient powder room, ideal for everyday living and hosting. Upstairs offers three comfortable bedrooms and a beautifully updated main bathroom with a cheater door to the primary bedroom. The finished basement provides flexible space for relaxing, working from home, or hobbies. The welcoming front entry is enhanced by stamped concrete detailing and a striking natural boulder feature framed by mature trees, creating a distinctive first impression. A widened driveway adds both convenience and additional curb appeal. The rear yard continues the theme with a spacious stamped concrete patio, a raised deck with covered gazebo, and a stamped walkway leading to the storage shed. Low maintenance stone landscaping completes this well finished outdoor living environment. In the summer months, the fully fenced yard truly shines, offering a beautiful and private setting for relaxing or entertaining. Recent updates include a furnace (2024), roof shingles (2017), a beautiful front door, bamboo flooring in the bedrooms, crown molding on the main floor, and a finished basement. A manageable, well cared for home with the right amount of space and a lot that truly sets it apart. (id:43934)
79 Bourdeau Crescent
Russell, Ontario
OPEN HOUSE: March 1, 2:00-4:00pm. The Perfect Blend of Space & Style! Escape the congestion without sacrificing convenience. Situated on a sprawling nearly half acre lot in the heart of the family-friendly community of Embrun, this beautifully maintained hi-ranch home offers the privacy of country living with all the modern finishes you crave. Interior Features You'll Love: Sun-Drenched Living - The main level features gleaming hardwood floors and an open-concept living and dining area, perfect for hosting family gatherings. Modern Chef's Kitchen - The heart of the home is fully equipped with crisp white cabinetry, stainless steel appliances, a stylish stone backsplash, and a functional island for casual morning coffee. Renovated Spa Retreat - Relax in one of two full bathrooms, including a stunning, modern renovation in the basement featuring a walk-in glass shower with a rainfall head, a trendy floating vanity, and high-end tile work. Comfortable Bedrooms - Three generous bedrooms offer plenty of space for a growing family or a dedicated home office. Your Outdoor Playground - The interior is impressive, but the backyard is the showstopper. Step through the patio doors onto a large elevated deck; perfect for summer BBQs while overlooking your massive, private yard. Framed by mature privacy hedges, the lot offers endless possibilities for a future pool, a skating rink in the winter, or simply a safe space for kids and pets to roam. Extra Conveniences - Double Car Garage offers ample room for two vehicles plus extra storage for seasonal gear. Massive Driveway - Plenty of parking for guests or even a boat/RV. Location - Enjoy the peace of a quiet street while being just minutes away from local schools, parks, shopping, and a quick commute to Ottawa. Don't wait! Properties with this much land and this level of finish don't last long in Embrun! (id:43934)
348 Woodroffe Avenue
Ottawa, Ontario
This property presents exceptional potential for business operations, land development, or residential use. The existing structure is currently suitable for occupancy, allowing immediate use while future plans are finalized. Key Features: Zoning: Currently zoned AM10 and R4D, with the new City of Ottawa proposed H2 H zoning designation, offering strong redevelopment and commercial potential. Lot Size: Generous lot measuring 174 feet deep by 30 feet wide. Location: Prime corner location at Woodroffe Avenue and Carling Avenue, directly across from Canadian Tire, providing excellent visibility and accessibility. Versatility: Previously operated as a doctor's office, the property is ideal for reinstatement as a medical practice or adaptable to a variety of commercial or residential uses. Parking: Ample on-site parking available. The property is competitively priced for a quick sale. Offers to be presented on March 2nd at 9:00 am. Seller reserves the right to review pre-emptive offers. (id:43934)
348 Woodroffe Avenue
Ottawa, Ontario
This property presents exceptional potential for business operations, land development, or residential use. The existing structure is currently suitable for occupancy, allowing immediate use while future plans are finalized. Key Features: Zoning: Currently zoned AM10 and R4D, with the new City of Ottawa proposed H2 H zoning designation, offering strong redevelopment and commercial potential. Lot Size: Generous lot measuring 174 feet deep by 30 feet wide. Location: Prime corner location at Woodroffe Avenue and Carling Avenue, directly across from Canadian Tire, providing excellent visibility and accessibility. Versatility: Previously operated as a doctor's office, the property is ideal for reinstatement as a medical practice or adaptable to a variety of commercial or residential uses. Parking: Ample on-site parking available. The property is competitively priced for a quick sale. Offers to be presented on March 2nd at 9:00 am. Seller reserves the right to review pre-emptive offers. (id:43934)
209 Queen Street W
North Dundas, Ontario
Nestled in the heart of charming Chesterville, 209 Queen Street is a captivating family home that blends classic character with everyday comfort. From the moment you arrive, the beautiful wood front porch invites you to slow down and enjoy small-town living, while the spacious back deck and gazebo overlook a generously sized, landscaped lot serviced by city water and sewer, offering both convenience and peace of mind. Step inside to a bright and welcoming foyer that sets the tone for the thoughtfully designed interior. The main living spaces are ideal for family life and entertaining alike. The living room offers a cozy atmosphere centred around a fireplace, perfect for relaxing evenings or gathering with loved ones. Adjacent to the living area, the dining room provides an inviting space for family meals and special occasions. The kitchen strikes a lovely balance between rustic charm and modern functionality, featuring stainless steel appliances, ample cabinetry, and a workspace designed to make daily routines effortless. Completing the main floor is a convenient half bathroom combined with main-floor laundry, adding to the home's practical layout. Upstairs, the second level offers 4 spacious bedrooms, each filled with natural light from large windows, creating comfortable retreats for every member of the household. A full bathroom serves this level, making it ideal for growing families or guests. The finished basement enhances the home's versatility and provides the perfect setting for entertaining, game nights, or relaxed evenings. Whether used as a recreation space, hobby area, or casual lounge, this level adds valuable flexibility. With its blend of charm, space, and modern conveniences, 209 Queen Street is a wonderful opportunity to enjoy comfortable living in a welcoming community. (id:43934)
39 Lapointe Boulevard
Russell, Ontario
Welcome to 39 Lapointe Blvd, a beautifully maintained 4-bed, 3-bath split-level home nestled in the heart of desirable Embrun, where family-friendly living meets effortless commuter convenience! Step inside to an inviting, spacious foyer that greets you with warm natural light. From here, walk into the bright and welcoming living room, perfect for relaxed gatherings or cozy evenings in. Adjacent to the living room, a dedicated dining room awaits memorable meals with family and friends, flowing seamlessly into the well-appointed kitchen. Featuring ample counter and cupboard space, the kitchen is a dream for home chefs and entertainers alike. A generous peninsula with bar seating offers casual dining and additional prep space, while a charming breakfast nook overlooks and opens to the private backyard, an ideal spot for morning coffee or afternoon play. Ascend to the upper level and discover the spacious Primary Suite, complete with a walk-in closet and your very own private 3-piece ensuite, your personal retreat after a long day. Two additional well-sized bedrooms and a full family bathroom complete this level, providing comfortable space for kids, guests, or a home office. The expansive lower level adds even more livable space, including a large recreation room perfect for movie nights, games, or fitness, along with a fourth bedroom, versatile for guests, teens, or multi-generational living. Situated in a vibrant and growing community, this home is steps from parks, playgrounds, schools, and local shops, while still offering quick and easy access for commuters, with Ottawa just a short drive away, making everyday connections a breeze! Enjoy the best of suburban tranquillity with all the amenities you need close by, from dining and services to recreation and community events. Perfect for families, first-time buyers, or anyone craving space, comfort, and convenience, 39 Lapointe Blvd invites you to start your next chapter here! (id:43934)
6779 Roger Stevens Drive
Montague, Ontario
Discover the warmth and character of 6779 Roger Stevens Drive, a lovingly cared-for Halliday-built home set in the peaceful countryside of Montague. Surrounded by mature trees and wide-open space, this property offers the best of rural living while keeping everyday conveniences within easy reach. Inside, the heart of the home is the beautifully redesigned custom kitchen-bright, spacious, and equipped with stainless steel appliances, generous cabinetry, and a large island perfect for cooking, hosting, or gathering with loved ones. The main living room delivers comfort and charm with its built-in shelving and wood-burning fireplace, creating a cozy retreat for quiet evenings or family time. Natural light pours through the windows, highlighting updated finishes and the scenic views outside. The layout offers thoughtful flexibility, with one bedroom on the upper level and three more below, making it ideal for growing families, visiting guests, or multi-generational living arrangements. The refreshed 3-piece bathroom adds a clean, modern feel, while the main level extends your living space even further. Outdoors, the property shines with an expansive yard, freshly gravelled driveway, wood shed, and an insulated attached garage featuring a poured concrete floor, side entrance, and plenty of room for tools, gear, or hobbies. Major upgrades-including 200-amp electrical service, sump pump, pressure tank, and improvements to the laundry pump chamber-ensure added confidence and lasting value. Move-in ready and full of potential, this welcoming home offers comfort, space, and serenity in a beautiful country setting. Come see everything it has to offer! (id:43934)
557 Latour Crescent
Ottawa, Ontario
557 Latour Cres. Spacious executive 3 bdrm/3bath townhome with large eat in kitchen, grande masterbdrm with ensuite bath and large walk in closet, Huge windows, private backyard and deck, cozy front porch, attach garage and fin bsmt with recrm/fireplace. Easy access location just blocks from shopping and short drive to Queensway. Estate sale with probate complete. Townhouse being sold as is. (id:43934)
348 Amiens Street
Ottawa, Ontario
Welcome to 348 Amiens, a charming 3-bedroom bungalow nestled in the heart of the family-friendly community of Queenswood Heights. This home welcomes you with beautiful garden beds in the front yard, adding curb appeal and charm. Inside, you'll find a bright and inviting living space, with a large living room that flows seamlessly into the spacious kitchen. The kitchen boasts plenty of counter space, ample cupboards, and brand-new appliances, including a fridge and stove, making it a functional and welcoming space for cooking and entertaining. The layout ensures comfort and ease, with three well-sized bedrooms and a main bathroom with a shower/tub combo offering practical and thoughtful design.The partially finished basement provides incredible potential to expand your living space. It features a cozy wood fireplace, a 3-piece bathroom, and a versatile layout ready to transform into a recreation room, home gym, or additional living quarters. Outdoors, the property shines with two newly built decks, perfect for gatherings or relaxing, overlooking a spacious backyard ideal for play or gardening. An oversized detached garage adds even more functionality, offering space for a workshop or extra storage. Located near shopping, schools, parks, Ray Friel Recreation Complex, and public transit, 348 Amiens is the perfect combination of comfort, practicality, and opportunity in a vibrant community. 24 Hour Irrevocable On All Offers As Per Form 244. *SOME PHOTOS ARE VIRTUALLY STAGED* (id:43934)
2092 Melette Crescent
Ottawa, Ontario
Welcome to this beautifully maintained townhome, ideally located just steps from shopping, restaurants, schools, parks, medical services, and pharmacies. Truly, everything you need is right at your doorstep! Proudly owned by its original owner, this home has been lovingly cared for and freshly repainted from top to bottom. Stunning landscaping enhances both the front and backyard, creating inviting outdoor spaces perfect for relaxing or entertaining. Inside, the main level offers a convenient powder room and a bright kitchen featuring quartz countertops, a walk-in pantry, stainless steel appliances, and a charming breakfast nook, the perfect spot for your morning coffee. Upstairs, you'll find two spacious bedrooms, a versatile den overlooking the living room below, and an impressive cathedral ceiling that fills the space with natural light and an airy feel. The full bathroom includes a soaker tub and a separate shower for added comfort. The finished basement adds valuable living space, complete with a full bathroom and a large recreation area, ideal for guests, a home office, or your own private retreat. A rare opportunity to own a thoughtfully designed, well-loved home in a prime Orléans location. (id:43934)
198 Provender Avenue
Ottawa, Ontario
Welcome home to this beautifully maintained end-unit townhouse offering exceptional space, privacy, and an unbeatable location. This 3-storey, 3-bedroom, 2-bathroom home with attached garage is ideal for a growing family or professionals seeking comfort and convenience. Step inside to a spacious front entrance with inside access to the garage, a powder room/laundry, and a bright bonus room with a large window-perfect for a home office, gym, or flex space. The main living level features hardwood floors in the bright living room open to the dining area, creating a warm and inviting space for everyday living and entertaining. The large kitchen offers classic white cabinetry, an eat-in area, and a bonus pantry for extra storage. Patio doors lead to a private backyard, ideal for relaxing or hosting guests. Upstairs, you'll find three generously sized bedrooms, perfect for family living, along with a full bathroom. This home has been freshly painted and is well maintained, with many key updates including windows, roof, furnace, A/C, and hot water tank (2016), plus a garage door (2018).Located close to Montfort Hospital, this property is perfect for healthcare professionals and commuters, with downtown Ottawa just 15 minutes away. A perfect starter home offering space, privacy, and a fantastic location-move in and enjoy! (id:43934)
5 Edgar Street
Ottawa, Ontario
OPEN HOUSE SUNDAY FEB 22, 12noon-2pm. 5 EDGAR ST. Completely Renovated 3 bdrm Semi on quiet tree lined street in the Heart of Hintonburg just off Fairmont St. Modern Open Concept layout with new kitchen, newer bathrm,new flooring, front porch and huge newer back deck, full height basement with laundry and storage, updated plumbing, newer furnace,newer AC and private woodsy setting. (id:43934)
704 Azure Street
Russell, Ontario
Welcome to 704 Azure, a turnkey 3 bedroom, 2.5 bath semi-detached two-storey home located in the sought-after Sunset Flats community of Russell. Thoughtfully designed and well laid out, this home offers a bright, open-concept layout that blends comfort, function, and contemporary style.The main level features a spacious, sun-filled living room, a well-appointed kitchen with ample cabinetry, stainless steel appliances and a central island with breakfast bar seating, all overlooking the dining area-ideal for everyday living and entertaining. Luxury vinyl flooring flows throughout the principal living spaces, complemented by ceramic tile in wet areas for easy maintenance. Upstairs, the primary suite provides a relaxing retreat with a walk-in closet and a 4 pc ensuite w/ large walk-in shower. Two additional bedrooms, a full bathroom and the convenience of second floor laundry complete this level. The partially finished basement offers flexibility and is ready for your personal touch - ideal for a home gym, TV room or recreation space. Outside, enjoy a west-facing, fully fenced backyard with a deck, covered gazebo and green space - ideal for kids, pets and relaxation. A double door side access adds practicality for storage and yard use. Situated on a 35-ft frontage lot with a double-wide driveway and attached garage, this move-in-ready home is just steps from schools, parks, trails, and recreation, with downtown Ottawa only 20 minutes away. (id:43934)
2489 Du Lac Road
Clarence-Rockland, Ontario
What an incredible investment opportunity under $600K! This triplex has spacious units, each with a private entrance, and has a list of recent renovations/upgrades including: roof, siding, decks, bathrooms, windows, and appliances. All lunits have two bedrooms, an in-suite washer and dryer, parking, and are leased month to month with a total income of $3585. Unit 1, on the left, is a two-story unit with 1.5 baths and a large private backyard. Unit 2, at the front, has 1 bath and a large deck. Unit 3, at the back, as 1.5 baths and an enormous private backyard. There is additional storage space in the basement that is accessed from the right-side door. This is your chance to secure a lucrative property. Book your showing today! Some photos are digitally enhanced. (id:43934)
591 Bellamy Road
Mcnab/braeside, Ontario
Welcome to this spacious Bungalow in White Lake- offering comfort, functionality, and flexible living spaces inside and out! The main floor features a bright and welcoming living room that flows seamlessly into the kitchen and a separate dining room. From the dining area, step into the large sunroom with full backyard views, which leads to a fully enclosed solarium with patio doors perfect for year-round enjoyment. This level includes two large bedrooms, including a generous primary suite with a 4-piece ensuite featuring a jacuzzi tub, a walk-in closet, and patio doors that open to a semi-private outdoor area connected to the fully fenced backyard. A second 3-piece bathroom with a shower provides added convenience for guests or family members. Additional features on the main floor include elegant crown moulding and stucco ceilings throughout, adding charm and character. The fully finished lower level offers excellent flexibility with two additional rooms, each with large closets offering flexibility for guests or work from home office space, a comfortable lounge area, a full 4-piece bathroom with heat light & timer fan, a furnace room with a built-in workbench and cabinets, and two spacious storage areas. The attached one-car garage includes a rear extension room storage and attic, providing even more practical space. The backyard is fully fenced and designed for both leisure and function-featuring four sheds, 3 of which are powered, including one with a workbench, a garden shed with double doors, and a large wood and tool shed. A cozy fire pit area offers a perfect spot for outdoor gatherings, and a screened-in gazebo houses a hot tub (currently not in operation). A rear gate in the fence provides easy access to the ball diamond and skating rink located just behind the property. Not only is the property near to the boat launch and lake, it's also a short walk to grocery, gas, and the restaurant.10 Minutes to Arnprior, 37 Minutes to Ottawa. (id:43934)
18 Pine Needles Court
Ottawa, Ontario
Amberwood Village worry free adult living. Rarely offered large 2 bedroom end unit bungalow condo townhome with double garage located on a quiet street in sought after Amberwood Village Stittsville. One of the larger models in the community. Ceramic tile foyer leads to a bright eat in kitchen with quality oak cabinetry large pantry bay window and ample space for a table. Spacious living and dining room features a wood fireplace (unaware if it is WETT certified) and large windows providing abundant natural light with plenty of pot lights & crown moulding throughout. Open to a bright and airy sunroom ideal for relaxing while enjoying peaceful views of mature trees and nature. The primary bedroom offers a large walk in closet with room to comfortably accommodate a king size bed and dressers and private ensuite bath with jacuzzi tub . Second bedroom is conveniently located beside a full bath. Main floor laundry includes full size washer and dryer. The lower level provides excellent additional living space with a third bedroom full bath and large recreation room with oversized windows. Plenty of storage plus workshop and workbench in unfinished area. Newer windows and roof by condo corporation. Furnace, air conditioner and hot water tank buyer may assume rentals or sellers may negotiate buyout. Visitor parking and mailbox located at the door. Ideal location close to all amenities. Walk to Amberwood Golf Course The ALE restaurant and shops along Hazeldean Road and Main Street. Estate sale probate to be completed. Minimum 60 day possession flexible. 24 hours irrevocable as per Form 244. Solid home awaiting your personal touches. Utilities Hydro Ottawa $954 per year, Enbridge Gas $896.35. The property and its chattels are being sold "as is" and there is no express or implied warranty by the Executor or the Listing Brokerage. Average utilities per month hydro $85; Gas $140; Water $72.50. Some photos have been virtually staged. Owner Booklet is attached to listing. (id:43934)
291 Maple Street
Russell, Ontario
Welcome to this beautifully renovated 1912 farmhouse in the heart of Russell, where timeless character meets thoughtful modern updates. This charming home showcases lovely finishes and a well-designed layout throughout. The bright, inviting living room is filled with natural light and flows seamlessly into the dining area-perfect for everyday living and entertaining alike. The sleek kitchen is both stylish and functional, featuring contemporary finishes and a cozy coffee bar area that adds charm and character. A convenient main-floor laundry room enhances day-to-day ease. Upstairs, you'll find three comfortable bedrooms and a lovely family bathroom, including a spacious primary retreat complete with a walk-in closet. Step outside the backyard oasis to find a rare corner lot retreat! Enjoy the expansive wrap-around deck, ideal for morning coffee, summer gatherings, or simply taking in the surroundings, lovely firepit and stunning landscaping. A detached garage adds practicality and storage. A rare blend of historic charm, modern comfort, and thoughtful design-this Russell home is truly something special. (id:43934)
809 - 324 Laurier Avenue W
Ottawa, Ontario
Welcome to 809-324 Laurier Ave W, an impeccable two bedroom, two bathroom corner condominium situated in the heart of downtown Ottawa. Featuring hardwood flooring throughout, this bright and airy unit is enhanced by two full walls of windows, offering exceptional natural light and sweeping views of the downtown core. The open-concept layout creates a seamless flow between the kitchen and living areas. The modern kitchen is equipped with a 10 ft. island, quartz countertops, and stainless steel appliances, combining both style and functionality. A separate open den/office area and 9 ft. ceilings further elevate the spacious feel of the home. The primary bedroom also showcases stunning city views, while the in-unit laundry ensures optimal convenience. Completing this impressive offering are one underground parking space and a dedicated storage locker. The building itself features a resort-style outdoor pool, BBQ terrace, concierge, gym, and party room. An unbeatable location-just steps to the LRT, Ottawa U, Rideau Centre, major transit routes, shopping, and restaurants. Parking Level A #28. Storage locker Level A #53. (id:43934)
477 Booth Street
Ottawa, Ontario
Prime Booth Street opportunity with endless potential. Whether you're an investor or a savvy first-time buyer, this downtown property delivers location, charm, and upside in equal measure. This 3-bedroom, 1-bath single-family home features a welcoming open-concept living and dining area, ideal for everyday living or hosting friends. The sun-filled English cottage-style kitchen includes a casual eat-in space, perfect for slow mornings. Discover a peaceful, fully fenced backyard oasis framed by mature trees and lush greenery. Thoughtfully landscaped, it offers a patio for lounging, space to barbecue, and a charming pond-creating a true urban retreat rarely found this close to the core. The basement provides excellent storage and a dedicated laundry area, while a legal uncovered parking space (with room for additional vehicles) adds everyday convenience. Just steps from Preston Street, you're surrounded by Little Italy's vibrant dining, yoga and Pilates studios, cafés, and local shops. Walkable to Dows Lake and the Rideau Canal, only minutes away for cycling, skating, and year-round outdoor enjoyment, with quick access to transit and the highway. This is a standout opportunity to own, invest, or reimagine in one of Ottawa's most sought-after neighbourhoods. (id:43934)
5858 Highway 34 Abc
Champlain, Ontario
This well-maintained 5-unit property is the perfect addition to your real estate portfolio. Located in the heart of Vankleek Hill and just steps from local shops, services, and amenities, this fully tenanted building offers stable income in a strong rental market. The property features four 1-bedroom units and one spacious 2-bedroom unit, each with separate hydro and gas meters - an ideal setup for investor convenience and tenant independence. Residents enjoy ample on-site parking and a walkable location that enhances tenant appeal. Roof membrane (2014), second floor windows (2014), and major improvements to the electrical, plumbing, parking surface and verandah in 2013. A solid multi-unit building in a growing community - don't miss your chance to invest in this turnkey opportunity! SELLER FINANCING IS AVAILABLE (INQUIRE FOR MORE DETAILS)! (id:43934)
21 Ste Therese Boulevard
Russell, Ontario
Welcome to 21 Ste-Therese Blvd, Embrun! This charming home is perfectly situated in a desirable, family-friendly neighbourhood close to all amenities. Offering 2+2 bedrooms, 2 bathrooms, and a bright, open-concept layout, it's designed for both comfort and everyday living. The spacious kitchen features ample cabinetry and counter space, flowing seamlessly into the dining area and cozy living room perfect for entertaining. While still having 2 generous-sized bedrooms and a full bath on the main floor The finished basement provides additional living or recreation space a full bathroom and 2 additional bedroom giving you just the right amount of space. Step outside to a generous-sized yard ideal for relaxing or entertaining, complete with a large deck connecting to the above-ground pool, a gazebo, garden area, and fire pit your own private outdoor retreat! The attached garage and double driveway offer plenty of parking. Located minutes from schools, parks, shops, and more, this beautiful home is the perfect blend of warmth, space, and convenience. Dont miss your opportunity to make this Embrun gem your new home! (id:43934)
3854 Prince Of Wales Drive
Ottawa, Ontario
This well-maintained 3+1 bedroom, 2 bathroom home offers a great opportunity for buyers seeking space, functionality, and a convenient location. Set on a generous lot along Prince of Wales, the property features an interlock walkway and stairs with solid railings that create a welcoming first impression. Inside, the home is entirely carpet-free, with laminate flooring throughout the main living areas for easy upkeep. The recently updated kitchen includes ample cabinetry and counterspace making it a functional hub for everyday cooking or hosting. Large windows on the main floor bring in natural light and contribute to a bright, open feel in the living and dining areas. The fully finished basement adds valuable space and flexibility, suitable for a family room, home office, gym, or guest suite. With two full bathrooms one on each level this home is well suited for growing families or shared living. A double garage provides secure parking and additional storage, while the backyard offers space for outdoor projects, gardening, or future upgrades. The layout is practical, and with key updates already completed, the home is move-in ready with endless potential to further customize over time. Located near parks, walking trails, schools, and everyday amenities, the property also offers quick access to major roads, making commuting simple. Whether you're upsizing, investing, or looking for a property to personalize, this is a solid home in a desirable area with room to grow. *Some photos have been virtually staged* (id:43934)
42 College Circle
Ottawa, Ontario
Lovely townhome situated on a quiet crescent surrounded by young families. This well-maintained property backs onto the park and recreation area of the St. Laurent Complex with no rear neighbours and full southern exposure. Enjoy direct access to green space and community amenities including a pool, library, skating rink, gyms, and more. Pride of ownership shows throughout. The original owners made thoughtful modifications at construction, adding extra space to the dining and kitchen areas. Hardwood flooring runs throughout the main and upper levels. The main bathroom features a beautiful skylight, bringing in plenty of natural light. Step outside to a private, low-maintenance backyard with lovely landscaping and open views - the perfect spot to relax or entertain. The unfinished basement is framed and ready to be completed as a future family room. A bright, cheerful home in a great community close to parks, schools, and transit. (id:43934)
26 Rideau Street
Westport, Ontario
Exceptional Investment or Owner-Occupied Opportunity in the Heart of Westport! Welcome to this spacious and well-maintained triplex located in the picturesque Village of Westport-just a short stroll to the beautiful harbour, boutique shops, restaurants, pubs, the local brewery and winery, and all of the everyday amenities that make this lakeside community so special. This solid property features three self-contained units, including two two-bedroom suites and one three-bedroom suite, offering excellent flexibility for investors or owner-occupants. Unit 1 hosts a longstanding, reliable tenant, while Units 2 and 3 are vacant and well updated, making either a perfect option for those seeking to live in one unit while collecting income from the others. Each unit is separately metered with four hydro meters-one for each apartment and one for common areas-keeping utility management simple and efficient. A shared laundry room on the main floor provides added convenience for all residents. Set on a generous village lot, the property includes ample parking for tenants and guests, along with a spacious yard offering green space to relax and enjoy. The location, size, and versatility of this triplex make it an attractive and rare find in one of Eastern Ontario's most sought-after small towns. Whether you're expanding your investment portfolio or looking for a smart way to combine homeownership with income potential, this property delivers both charm and opportunity. Don't miss your chance-schedule your viewing today! (id:43934)

