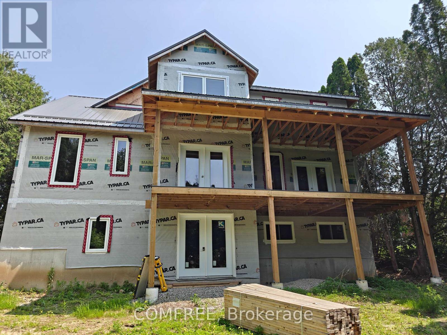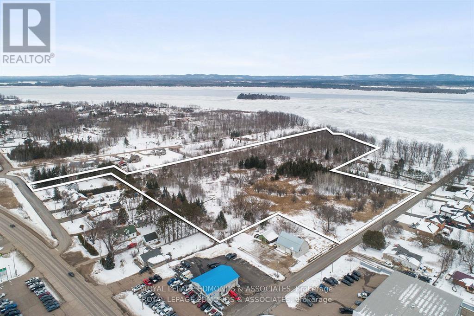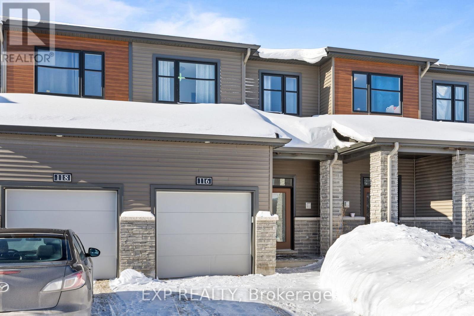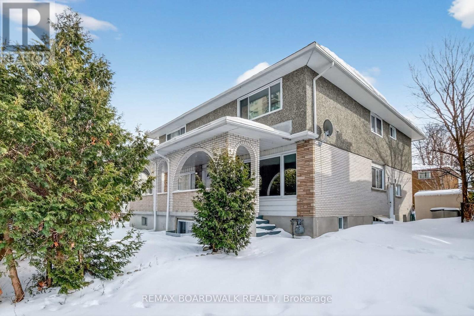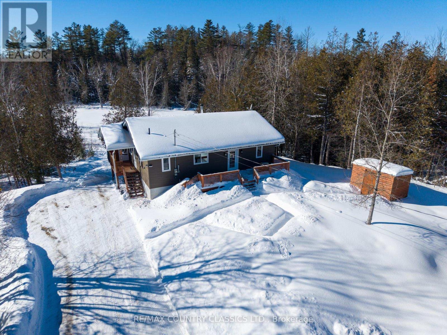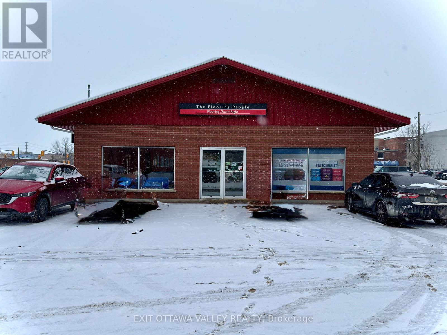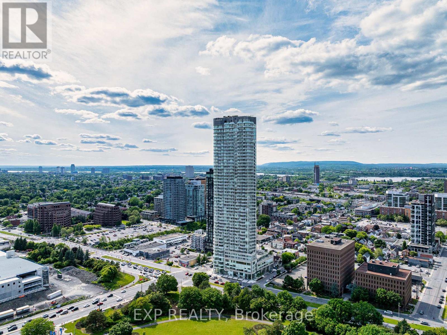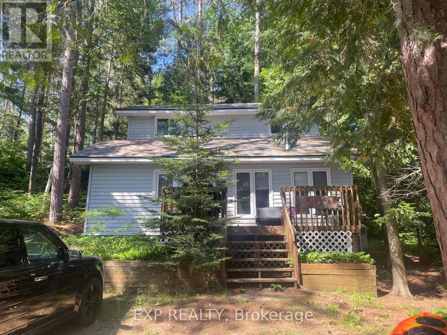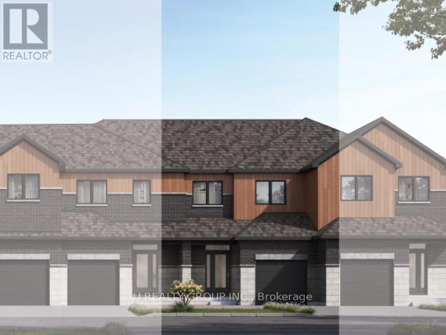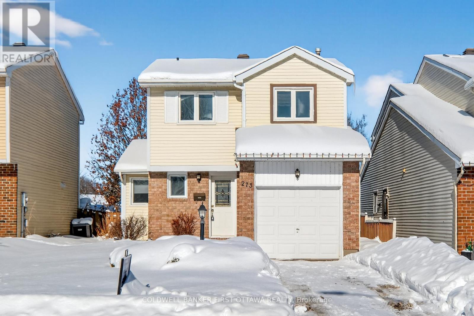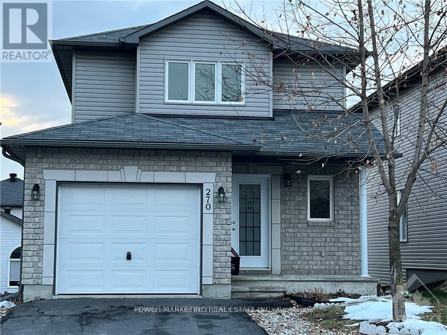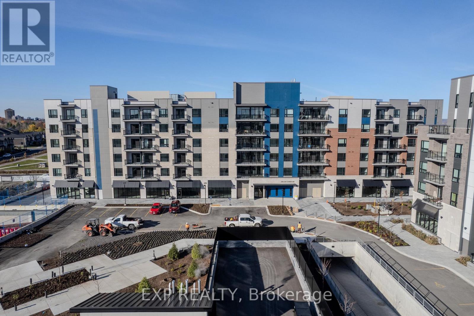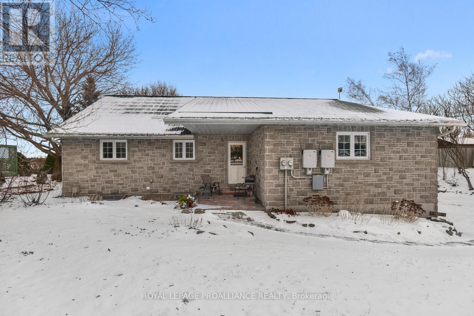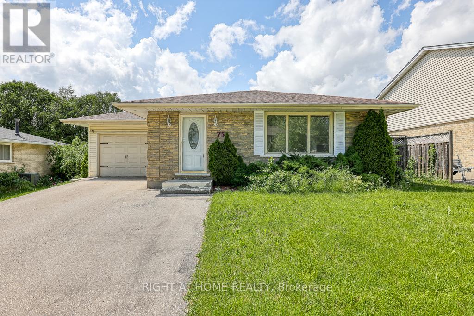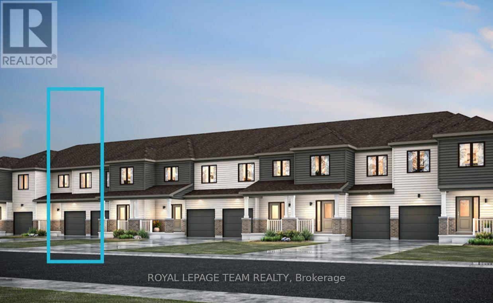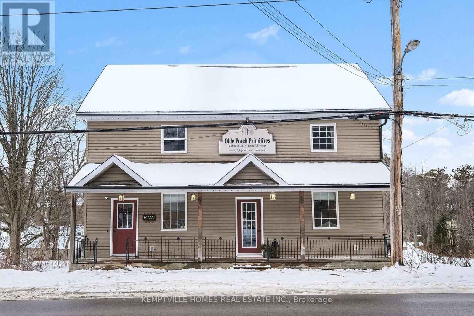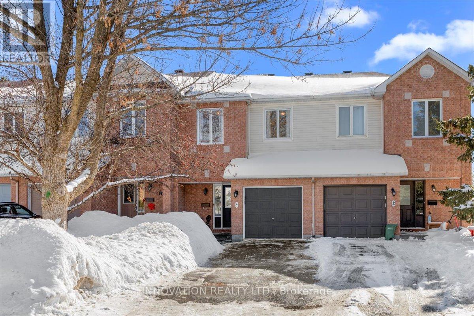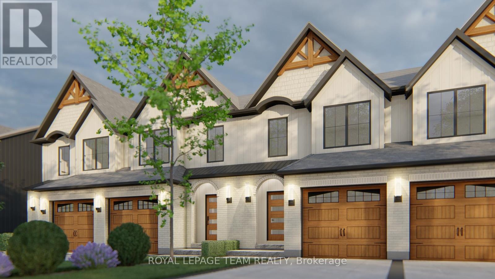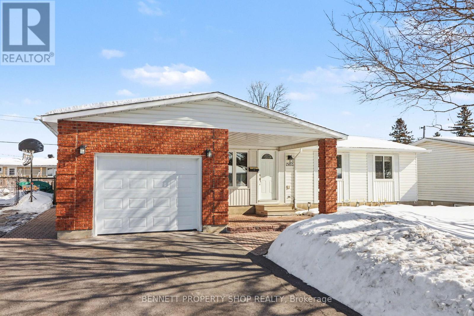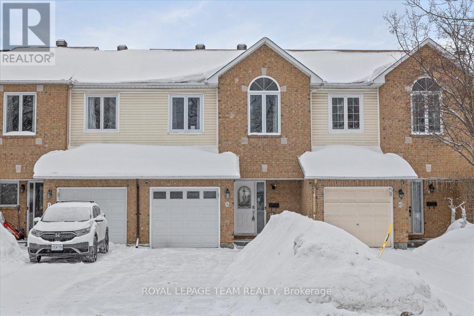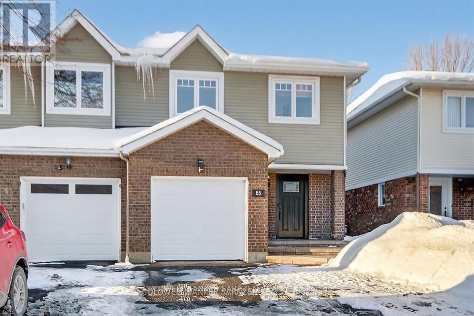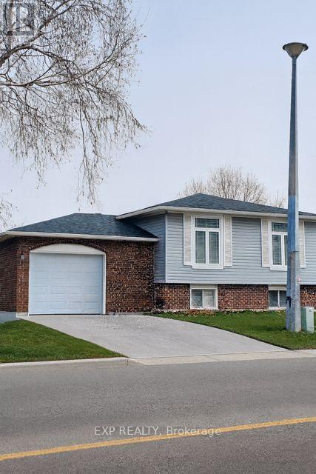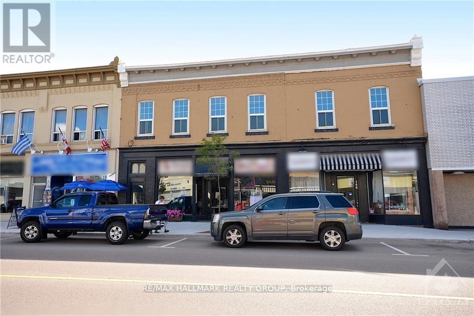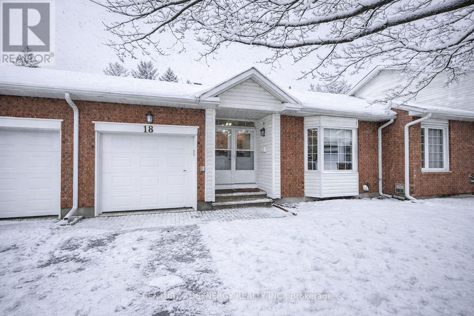We are here to answer any question about a listing and to facilitate viewing a property.
268 Tunis Street
Ingersoll, Ontario
A Unique Opportunity for a Custom Build on Private Tunis Street Lot. Nestled behind a screen of majestic tall cedar trees, this exceptionally private property at 268 Tunis Street offers a rare opportunity to bring your dream home to life. This custom-designed, two-storey home is a canvas awaiting your personal touch, with a spacious 2,387 sq. ft. floor plan that is larger than it appears from the street. The thoughtfully designed layout includes four bedrooms and four bathrooms, providing ample space for a growing family or those who love to host. The heart of the home is illuminated by beautiful French doors that bathe the space in natural light and open onto a large back deck, perfect for summer evenings and overlooking a generous yard with a cleverly hidden play area for children. The expansive 66' x 132' lot provides plenty of room for outdoor activities and includes a designated space for a future detached garage in the backyard. Situated in a highly desirable and friendly neighbourhood, this home is just a short and safe walk for the kids to local schools and a leisurely stroll to the charming downtown Ingersoll. The Opportunity: This home is currently in the construction phase, offering the unique advantage for you, the buyer, to select your own finishes and truly make it your own. Included in the current price: A brand new, high-efficiency furnace and air conditioning unit will be installed. The plumbing will be fully roughed-in upon closing. Seize this chance to get in at the ground level. The price is scheduled to increase upon the completion of the electrical and siding work. Act now to customize these crucial elements to your exact specifications and taste. (id:43934)
0 Golf Course Road
Laurentian Valley, Ontario
Discover the perfect blend of privacy, natural beauty, and opportunity with this 16-acre parcel of vacant land located just seconds from Pembroke in desirable Laurentian Valley. Boasting approximately 380 feet of pristine Ottawa River waterfront and two access points (one from Golf Course Rd. and the second off Irene St.), this property offers endless potential - whether you envision a private retreat for your dream home, recreational getaway, or future development. Enjoy panoramic views of the river, trees throughout the landscape, and the peace and quiet of country living with easy access to town amenities, shopping, and schools. The property's generous size provides ample room for building, exploring, and enjoying outdoor activities year-round. Whether you're looking to invest, build your dream home, or create a family cottage escape, this rare offering combines space, serenity, and stunning waterfront in one exceptional package. Please allow 24 hours irrevocable on all offers. (id:43934)
116 Maynooth Court
Ottawa, Ontario
Welcome to HALF MOON BAY, one of Barrhaven's most YOUNG AND VIBRANT communities where modern living meets everyday convenience. This 3 BEDROOM, 3 BATH townhome sits on a QUIET STREET and offers a BRIGHT, OPEN CONCEPT layout with MODERN 9-FOOT CEILINGS and LARGE WINDOWS plus patio doors that draw in beautiful natural light throughout the day. The SOUTHWEST FACING BACKYARD means warm afternoon sun and glowing evening light streaming into your main living space, creating a home that simply feels good to be in. The ENTIRE MAIN FLOOR FEATURES SMOOTH CEILINGS, NO POPCORN, giving the space a clean, contemporary finish that elevates the overall look and feel. Downstairs, the FINISHED BASEMENT provides flexible bonus space for a media room, home office, fitness area, or whatever suits your lifestyle. Step outside to enjoy the FULLY FENCED BACKYARD, ideal for summer BBQs, relaxing with a morning coffee, letting pets roam freely, or unwinding at the end of a long day in your own private outdoor retreat. With EASY ACCESS TO BARRHAVEN MARKETPLACE and HIGHWAY 416, plus fantastic parks, schools, and recreation nearby, this is a smart opportunity to START YOUR HOMEOWNERSHIP JOURNEY in a community that continues to grow and thrive. (id:43934)
2666 Regina Street
Ottawa, Ontario
Welcome to 2666 Regina Street, a thoughtfully designed 3 bedroom, 3 bathroom semi-detached home in the heart of the highly sought-after Britannia community. Just steps from Britannia Beach, the Ottawa River, scenic NCC trails, public transit, and the future LRT extension, this home offers an unbeatable blend of lifestyle, convenience, and long-term value. Inside, enjoy hardwood flooring on the main and upper levels, a bright eat in kitchen overlooking the fully fenced backyard, and spacious living and dining areas ideal for both entertaining and everyday living. The versatile lower level expands your options with a generous recreation room, additional bedroom, laundry, ample storage, and a flexible multi-purpose space-perfect for extended family, an in-law suite, or future rental income potential. Recent updates include a 2020 roof, owned hot water tank, a new furnace, offering peace of mind and excellent upside. Located in a rapidly growing neighbourhood, this property presents an outstanding opportunity for homeowners, investors, or those seeking a smart long-term investment in one of Ottawa's most desirable waterfront communities. Photos have been virtually staged to help showcase the home's potential. (id:43934)
21259 Hwy 62 Highway S
Tudor And Cashel, Ontario
Private 13.6-acre waterfront retreat on Beaver Creek with no visible neighbors. This all-season 2-bedroom, 2-bath home features an open-concept kitchen, living, and dining area with wood stove, plus a screened porch offering serene water views. Ideal for kayaking and canoeing, with a hilltop setting overlooking the creek. Complete with an insulated crawl space for storage and utilities, steel roof, vinyl siding, propane furnace, drilled well, septic, and generator hookup. There is a 25' x 25' Quonset building for storage or shop. Close to numerous lakes and the Heritage Trail for ATVing and snowmobiling. A peaceful and private escape with endless outdoor recreation. (id:43934)
179 Agnes Street
Pembroke, Ontario
Exceptional investment opportunity in the heart of downtown Pembroke. This well-maintained, modern commercial building offers approximately 4,000 sq. ft. and is currently occupied by a reliable long-term tenant-ideal for investors seeking stable income with strong future potential. Features include ample on-site parking, a durable steel roof, and a recently updated A/C system for added efficiency and peace of mind. The interior layout includes a convenient 12' x 15' office area, providing functional workspace within the building. A prime downtown location close to amenities, services, and steady foot/vehicle traffic makes this a solid addition to any investment portfolio. All offers must include a 48-hour irrevocable. (id:43934)
3406 - 805 Carling Avenue
Ottawa, Ontario
Imagine waking up on the 34TH FLOOR where your SOUTH FACING view serves UNREAL PANORAMAS of Dow's Lake, the Arboretum, and experimental farms. BAM, its all yours! Sunsets, summer fireworks, and ALL DAY SUNSHINE turn your windows into Ottawa's MOST SPECTACULAR SHOW, TRULY PRICELESS. Inside, this RARE, just shy of 800 SQ FT gem has nearly PERFECT SQUARE layout with ONE BEDROOM plus a HUGE DEN, basically a second bedroom or home office. The OPEN KITCHEN rocks sleek two tone cabinets, LUXE QUARTZ COUNTERS, and a killer island ready for breakfast bar hangs. You get TONS OF STORAGE, 9 FOOT CEILINGS, and FLOOR TO CEILING WINDOWS flooding the space with light and those HEART STOPPING VIEWS, plus a VIP-BOX-SEAT OF A BALCONY wrapping you in LAKEFRONT MAGIC for sunset sips or fireworks. Step outside and you're SMACK IN THE HEART OF OTTAWA! The LRT is RIGHT THERE for effortless city zipping, while Commissioners Park, Dow's Lake itself, and the buzzing flavours of Little Italy are literally STEPS FROM YOUR DOOR. Need the Civic Hospital? Craving a walk through the Experimental Farms? Yearning for trails? All just MINUTES AWAY. Plus, you've got QUICK ACCESS to Highway 417, the Downtown core, the charming Glebe, and Carleton University. EVERYTHING AMAZING is practically your neighbour! This location isn't just convenient, it's your GOLDEN TICKET to living Ottawa's BEST LIFE. THIS VIBE, THIS VIEW, THIS LIFESTYLE? You DESERVE it, DO NOT MISS OUT! (id:43934)
19 Gorny Lane
Madawaska Valley, Ontario
Wadsworth Lake family treasure. This 2 cottage package is a rare find. Perfect set up for extended families to enjoy the sought after Wadsworth Lake together, within the comfort of 2 separate cottages. The front 1 bedroom cottage with the field stone fireplace and gazebo have an incredible waterfront view with southwestern exposure. The back 3 bedroom cottage was fully and tastefully renovated in 2012. The wood detail and charm are everything your cottages in the woods should be. 3 season enjoyment. Both cottages are insulated. Close to Barry's Bay and Combermere and all their amenities. 45 minutes to the East Gate of Algonquin Park. 2 tank septic system and lakewater. Cottages come furnished, with dishes, appliances, and a dock. (id:43934)
822 Dick Brown Street
Ottawa, Ontario
Welcome to 822 Dick Brown Street - a brand new ABBEY mid-unit townhome offering modern design, functional living, and exceptional value. This home includes a $7,500 Design Studio Credit (effective March 1), giving you the opportunity to personalize your finishes. One of the key benefits of buying new is the ability to customize your home - from flooring and cabinetry to countertops and fixtures - allowing you to create a space that truly reflects your style. The thoughtfully designed ABBEY floorplan features a bright open-concept main level ideal for everyday living and entertaining, with well-appointed bedrooms upstairs, including a comfortable primary suite. Closing is approximately 12 months from firm - a great opportunity to secure today's pricing in a growing community. (id:43934)
273 Kinglet Way
Ottawa, Ontario
Nestled on a peaceful street in one of Orleans most desirable neighbourhoods, this 3-bedroom, 2-bathroom home offers comfort, privacy, andtimeless charm. The bright, functional layout flows effortlessly, while the fully fenced backyard creates a private outdoor retreat perfect for relaxing or entertaining.Ideal for those seeking upscale suburban living with quick access to parks, schools and amenities. This is a rare opportunity to own a quiet, stylish haven in a premium location. Main floor/second level painted and all carpet replaced. (id:43934)
270 Mica Crescent
Clarence-Rockland, Ontario
Investors alert! Walkout basement with income potential in sought-after Morris Village, Rockland. This detached home offers 3 bedrooms upstairs, open-concept main floor with upgraded kitchen and hardwood, plus a fully finished walkout basement featuring a rec room, 4th bedroom, and 3-piece bath-ideal for a rental or in-law suite. Side entrance stairs, private fenced yard, and quiet low-traffic street close to schools and parks. Strong value. Strong location. (id:43934)
106 - 393 Codd's Road
Ottawa, Ontario
CALLING ALL INVESTORS! Introducing an exceptional opportunity to own a versatile commercial retail property in the heart of a vibrant, high-traffic community. This well-maintained space offers generous square footage, ideal for a wide range of commercial uses. Currently occupied by a successful, established tenant, this property provides immediate rental income and long-term investment potential. Large windows and a functional layout offer excellent visibility and accessibility for both foot traffic and passing vehicles. Ample on-site or nearby parking ensures convenience for customers and staff alike. The surrounding area is home to a strong mix of local businesses, services, and residential developments, supporting steady year-round activity and growth. Whether you're looking to add a high-performing asset to your portfolio or secure a long-term location for your own business in the future, this property checks all the boxes, CURRENTLY TENANTED DO NOT GO DIRECT (id:43934)
2111 County Road 2 Road E
Edwardsburgh/cardinal, Ontario
Built in 2003, this solid stone bungalow is ideally situated in Johnstown, offering spectacular, unobstructed views of the majestic St. Lawrence River-without being directly on the water. Backing onto protected wetlands, the setting ensures these remarkable views will remain preserved for years to come.Designed with exceptional versatility, the home is currently configured as a bungalow with a legal lower-level apartment, making it an excellent investment opportunity. Both levels are rented to wonderful tenants who wish to stay. Each unit mirrors the other in layout, featuring two spacious bedrooms, a 4-piece bathroom, laundry, and an open-concept kitchen, dining, and living area that captures the river views. Built on grade, the bright lower level offers a walk-out and functions more like a second main floor than a traditional basement. Soundproofing between levels enhances privacy, while each unit enjoys direct access to its own side of the attached double garage.The upper level features beautiful hardwood flooring, while the lower level offers recently updated ceramic tile and carpet in the bedroom. Important updates include a metal roof (2003), furnace and water heater (2017), and newer dishwashers (2023 and 2024), with approximately four years remaining on the solar panel contract. Whether you are seeking a solid income property, a solution for extended or multi-generational living, or the option to live on one level while off setting your mortgage with rental income, this home delivers outstanding flexibility. With some modifications, this home could also be reconfigured to a single dwelling, complete with a double-car garage, offering even more flexibility for the next owner. High-speed internet is available, and the property is conveniently located on County Road 2 with quick access to Highways 401, 416, and the International Bridge-making commuting effortless. (id:43934)
751 Boyle Drive
Woodstock, Ontario
Great Location with lots of upgrades and freshly painted 3+1 Bedroom. 2 Full Bathrooms Brick Bungalow with Garage. Nicely Finished Throughout and Extremely Clean. Lots of Rooms for Everyone. Completely Finished Basement with Rec Room, Office, Bedroom, Bathroom, Kitchenette, and Lots of Hidden Shelving for Storage. Owned Heater Water and Water Softener. All appliances include Fridge, Stove, Hood Fan, Washer & Dryer (All Brand New, Replaced May 2024). Kitchen newly Upgraded and Renovated as well as Bathroom in Main Level. All Lighting Fixtures in Main Level are Replaced Especially in Living Room with Potlight. Backyard is Fenced and Has Two-tiered Deck. Single Car Garage Has Handy Entrance into Kitchen. Great Neighborhood. Close to All Amenities. As per Form 244, Please Allow 24 hours irrevocability in all offers. (id:43934)
212 Catnip Crescent
Ottawa, Ontario
Welcome to this beautifully designed 2-storey Nexus townhome by Mattamy Homes, located in the heart of Kanata North just minutes from top-rated schools, major amenities, and Canada's largest tech park. This brand-new unit features a spacious foyer that leads to a convenient powder room and an inside entry from the garage. The open-concept main floor features a bright great room and a stunning Chef's kitchen with upgraded finishes included in the price. Upstairs, the primary bedroom features a private ensuite and a walk-in closet, along with two additional generously sized bedrooms, a full main bath, and a second-floor laundry room. This home blends comfort, convenience, and modern style in one of Ottawa's most desirable neighbourhoods. The fully finished basement with an additional full bathroom adds extra living space, perfect for a home office, guest suite, or entertainment area. BONUS: $15,000 Design Credit! Buyers still have time to choose colours and upgrades, making it a standout living experience. Photos provided are to showcase builder finishes only. (id:43934)
9 Water Street
North Grenville, Ontario
Open House rescheduled to Saturday, February 28 from 2:00-4:00 PM. Contact listing brokerage for details to book a private showing. Welcome to this beautifully maintained historic home on Water Street, where timeless character meets the realities of modern, multi-generational living. Built in 1835 and thoughtfully updated, this home offers the space and flexibility to comfortably accommodate everyone - from extended family to growing kids Designed for busy households, the home features reliable high-speed internet to support work-from-home schedules, while the adaptable layout easily handles music lessons, homework, and day-to-day life - all just minutes from Kemptville's schools, shopping, recreation, and amenities. Inside, wood floors, deep window casings, and abundant natural light create a warm and welcoming atmosphere. Enjoy morning coffee on the covered front porch and peaceful evenings overlooking the South Branch of the Rideau. A rare opportunity to live close to town while enjoying a home designed for real life - active, multi-generational, and beautifully balanced. The home offers two kitchens and two laundry areas (one upper level and one main level), making shared living both practical and comfortable. The open main floor flows seamlessly from the kitchen to the dining and living spaces, creating a natural gathering place for family meals and connection, complemented by a walk-in pantry and full bathroom. Upstairs, three bright bedrooms plus a den and a secondary living space provide room for kids to be kids or for teens to claim their own zone. The mostly finished lower level offers valuable separation - ideal for growing children, a play area, a quiet workspace away from the home's main activity. Previously used as a business, the property features a unique and adaptable layout that naturally suits a career-driven household, offering privacy, flexibility, and room to grow - all within close proximity to the ever-growing Town of Kemptville. (id:43934)
4 Sheppard's Glen Avenue
Ottawa, Ontario
Welcome to 4 Sheppard's Glen Avenue, nestled in the heart of Emerald Meadows-one of Kanata's most desirable, family-friendly communities. This beautifully maintained 3-bedroom, 3-bathroom row unit is tucked away on a quiet crescent, offering the perfect blend of comfort, functionality, and convenience. Step inside to a spacious, inviting foyer that leads into a bright and well-designed main floor. The seamless flow between the living and dining areas creates an ideal space for both everyday living and effortless entertaining. The kitchen features ample cabinetry and workspace, all overlooking a fully fenced private backyard-perfect for keeping an eye on family activities or hosting guests. Upstairs, you'll find three generously sized bedrooms, including a spacious primary retreat complete with a well-organized closet system. A full 5-piece ensuite bathroom provides both comfort and functionality for the upper level. The additional bedrooms are well-proportioned, making them ideal for family, guests, or a home office.The fully finished basement expands your living space with a large recreation area, highlighted by a cozy wood-burning fireplace-perfect for relaxing evenings. You'll also find ample storage and a rough-in for a future bathroom, offering excellent potential for customization. Enjoy summer days in the private backyard, with plenty of space for BBQs, outdoor dining, and relaxing with family and friends. If you're looking for a move-in ready home in one of Kanata's most convenient and family-oriented neighbourhoods, this is one you won't want to miss. Updates: Verdun Windows + Patio door summer 2022, A/C 2024, Furnace + humidifier -2022, Roof 2013, deck & fence-2019, washer & dryer -2025, window wells -2019 (id:43934)
734 Tailslide Private
Ottawa, Ontario
NEW MODEL HOME available for viewing! SEASONAL SPECIAL: $10,000 DESIGN CENTRE BONUS & SMOOTH CEILINGS Included for a limited time! Executive town radiating curb appeal & exquisite design, on an extra deep lot. Their high-end, standard features set them apart. Exterior: Genuine wood siding on front exterior w/ metal roof accent, wood inspired garage door, arched entryway, 10' x 8' deck off rear + eavesthroughing! Inside: Finished recroom incl. in price along w/ 9' ceilings & high-end textured vinyl floors on main, designer kitchen w/ huge centre island, extended height cabinetry, backsplash & quartz counters, pot lights & soft-close cabinetry throughout! The 2nd floor laundry adds convenience, while the large primary walk-in closet delights. Rare community amenities incl. walking trails, 1st class community center w/ sport courts (pickleball & basketball), playground, covered picnic area & washrooms! Lower property taxes & water bills make this locale even more appealing. Experience community, comfort & rural charm mere minutes from the quaint village of Carp & HWY for easy access to Ottawa's urban areas. Whether for yourself or as an investment, Sheldon Creek Homes in Diamondview Estates offers a truly exceptional opportunity! Don't miss out - Sheldon Creek Homes, the newest addition to Diamondview Estates! With 20 years of residential experience in Orangeville, ON, their presence in Carp marks an exciting new chapter of modern living in rural Ottawa. WOW - AMAZING VALUE! Act Now! (id:43934)
1503 Blackheath Street
Ottawa, Ontario
Welcome home to this beautiful original owner meticulously maintained bungalow that offers the perfect blend of comfort, functionality & convenience. So many wonderful upgrades are in store for you! New upper level windows & patio doors, an energy efficient gas boiler system with radiant heating, a stunning family room addition featuring a cozy gas fireplace plus a large mudroom, new maintenance free Trex decking in the backyard & a generous sized 1 car garage plus plenty of additional parking. Featuring 3 bedrooms & 2 baths, this home is ideal for families, right sizer's or anyone seeking single-level living with plenty of space. Step inside to a bright & sunny inviting living area with an easy flow layout that leads to the heart of the home - a large family room addition. Perfect for gatherings, movie nights or relaxing by the fire. The thoughtfully designed mudroom with access from the garage provides exceptional storage & everyday practicality, keeping your home organized & clutter-free. The kitchen offers ample cabinetry & workspace with direct access to the dining area for easy entertaining. Outside, you'll find a well-kept yard that is ideal for children, pets & outdoor entertainment. Whether you envision a garden or play space, the possibilities are endless. With its warm character, smart layout, desirable location & addition, this bungalow is ready to welcome its next owners. Don't miss the opportunity to make it yours! Some photos are digitally enhanced. (id:43934)
8 Crownridge Drive
Ottawa, Ontario
Updated 2-Storey townhome in the established and convenient location of Emerald Meadows. Move right into this beautifully maintained two-storey townhome in a sought-after, established neighbourhood just steps to transit, shopping, parks, and walking trails. Offering hardwood and tile flooring throughout with no carpet anywhere, this home delivers stylish, low-maintenance living in a prime location. Hardwood floors run through the main and upper levels, including the staircase (2004), creating a seamless and elegant feel. The kitchen features tile flooring (2003), a granite sink with a brand-new faucet (2024), and comes complete with fridge, stove, dishwasher, washer, and dryer (2012). The powder room was upgraded with a quartz countertop and modern faucet in 2012.Upstairs, the spacious primary suite boasts a beautifully renovated ensuite (2013), where the tub was replaced with a custom tiled walk-in shower featuring a three-way valve system with handheld shower, three body jets, and a rain showerhead. The main bathroom was fully refreshed in 2022 with a new tub, tile surround, countertop, and faucet. All toilets were upgraded in 2017 to high-efficiency, comfort-height models, including one-piece units in the main and ensuite baths. The finished basement provides additional versatile living space with durable tile flooring (2002). The entire home has been freshly painted (2024-2025), giving it a clean, move-in ready feel. Major updates offer peace of mind, including windows (2014), roof (2015), and furnace and central air conditioning (2022).Enjoy the fully fenced backyard - ideal for relaxing, entertaining, or safe play. This is a turnkey opportunity in a mature community with exceptional convenience and value. Don't miss it. (id:43934)
55 Woodpark Way
Ottawa, Ontario
Welcome to 55 Woodpark Way, a beautifully maintained home in a fantastic Barrhaven location, proudly owned by the same owner for 25 years. This move-in-ready property has been thoughtfully updated over time, offering both quality and peace of mind. The main floor features hardwood flooring and a stunning, fully renovated kitchen with new appliances, custom cabinetry, and a stylish fireplace surround and mantel anchoring the living space. A renovated main floor powder room and custom dining room built-in cabinetry add functionality and charm. Since 2020, the home has seen extensive improvements including a renovated main bathroom, new laminate flooring in two bedrooms, upgraded stairway railing and lighting, and added ceiling lights in the primary bedroom and an additional bedroom. The spacious primary suite is a true retreat with a renovated ensuite bath (2024) and fresh paint (2025).Major exterior and mechanical updates include an owned furnace, owned tankless hot water heater, roof and windows, new garage door, wider front door, new eavestroughs, and a widened driveway accommodating three vehicles. Outdoor living is enhanced by a three-season screened-in porch and a widened front walkway, creating excellent curb appeal. Ideally located within walking distance to both elementary and high schools, this is a wonderful opportunity to own a well-cared-for home in an established, family-friendly neighbourhood. You'll be glad you did! (id:43934)
626 Laurier Boulevard
Brockville, Ontario
Welcome to 626 Laurier Boulevard, a beautifully located Brockville property that offers the perfect balance of work, play, shop, and school-all within minutes of your front door. Situated in one of Brockville's most convenient and family-friendly neighborhoods, this home places you at the heart of everything the city has to offer. For commuters or those working locally, the home provides quick access to major routes, business center's, and community services. Whether you work downtown, along Parkedale Avenue, or need an easy connection to Hwy 401, the location keeps your day running smoothly. When it's time to unwind, you're surrounded by opportunities to play. Parks, walking paths, the Brockville Memorial Centre, and recreation facilities are all nearby-giving you endless options for fitness, family outings, and leisure. The St. Lawrence River, waterfront trails, and marina are just a short drive away for those who love the outdoors. Shopping is effortless with major retailers, grocery stores, restaurants, and Brockville's primary commercial district just around the corner. Everything you need-essentials, dining, entertainment, and specialty shops-is close enough to enjoy without hassle. Families will appreciate the proximity to reputable elementary and secondary schools, making daily routines simple and stress-free. With school options just a short walk or drive away, the location supports both convenience and peace of mind. 626 Laurier Blvd offers not just a home, but a lifestyle-one where comfort meets accessibility and where every day is made easier by smart, central positioning. A fantastic opportunity in a sought-after Brockville neighborhood! (id:43934)
188-192 Raglan Street S
Renfrew, Ontario
**Interior photos to come soon - email me to be notified** Want to open a Cafe or Men's clothing store OR be an investor? AN OWNER-OCCUPIER'S DELIGHT or INVESTORS CASH COW in the growing town of Renfrew. Only 45 min from Ottawa, this Exceptional mixed-use investment opportunity with immediate cash flow and significant value-add potential. All Roofs replaced 2024 plus updates equal $100,000 over last 2 years. Featuring one leased long-term tenant retail storefront ($2500+hydro), another vacant 1250 sqft storefront retail, PLUS a 2,500+ sq. ft. second-floor office space (currently vacant). Potential Income & Expenses: Gross Income: $84,000/year ($2,000/month for office x 2 retail units at $2500/month) Expenses: Approx. $17,804/year (projected to decrease) Potential NOI: $62,196/year. The upper-level 2,500+ sq. ft. office presents major upside. Add value and resell, or hold for strong long-term cash flow. Priced at just over $100 per sq. ft., this is a rare opportunity to acquire a cash-flowing asset with substantial upside. AN ADDED BONUS: owner-occupiers can operate their business upstairs while off-setting costs with income from the leased retail units - potentially running at low to no overhead. Cash flow today. Increase value tomorrow. 24 hours' notice required for showings to see whole building. Book your viewing today. PUBLIC PARKING IN FRONT. (id:43934)
47 - 18 Oyster Bay Court
Ottawa, Ontario
Welcome to 18 Oyster Bay Court, a beautifully updated home in a desirable Stittsville community. This property has been thoughtfully renovated over the years, with hardwood flooring, a stylish tiled entryway, and a bright open-concept floorplan. The kitchen has been modernized with quality appliances and quartz counter tops, making it perfect for everyday living and entertaining. Both main floor bathrooms were fully redone with new plumbing and finishes (2020), offering a fresh and contemporary feel. The lower level includes refreshed carpeting (2021), adding warmth and comfort to the space. Additional features include updated furnace and A/C (2020), in-unit laundry, a private garage with an updated garage door, and a private outdoor space ideal for relaxing or barbecuing. With inclusions such as appliances and window coverings this move-in ready home blends style, comfort, and convenience. (id:43934)

