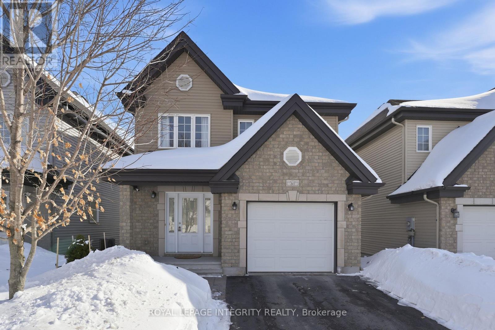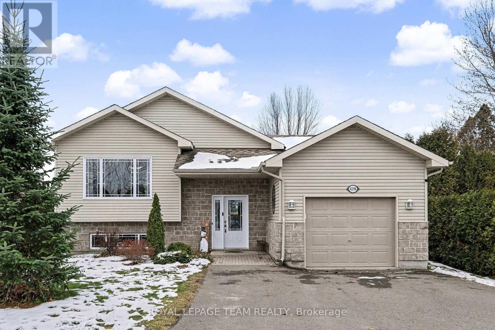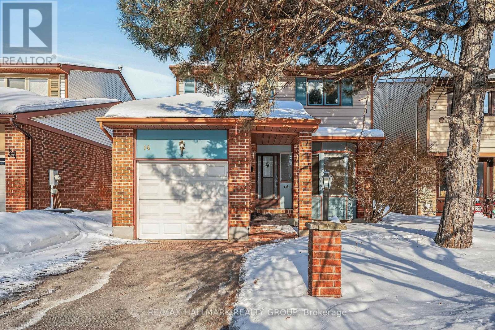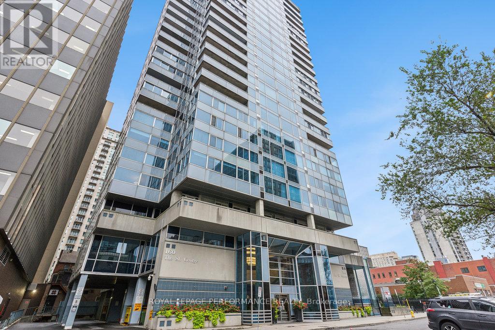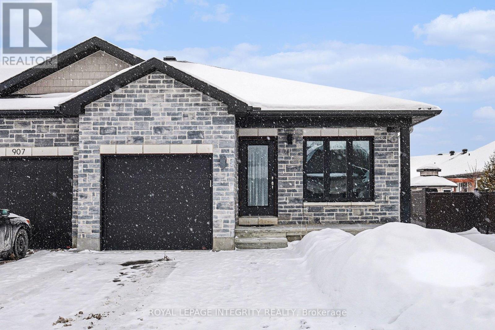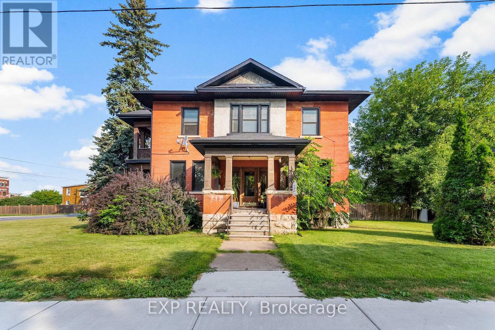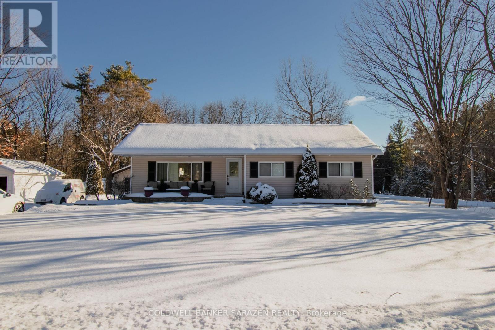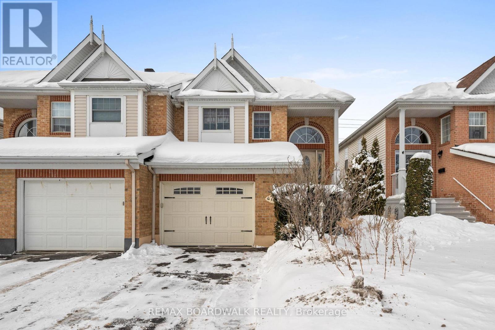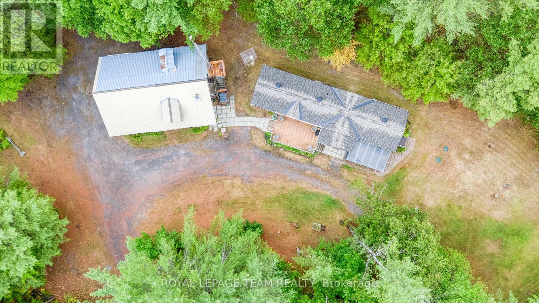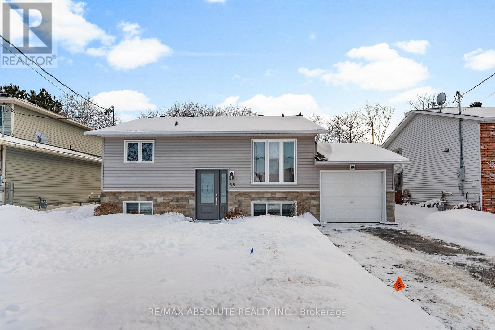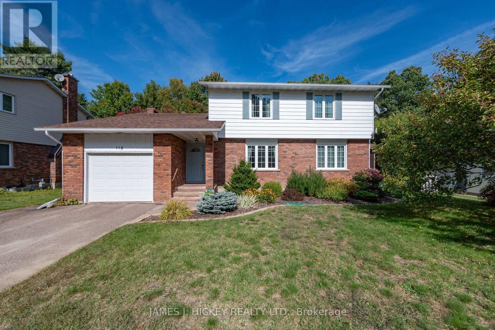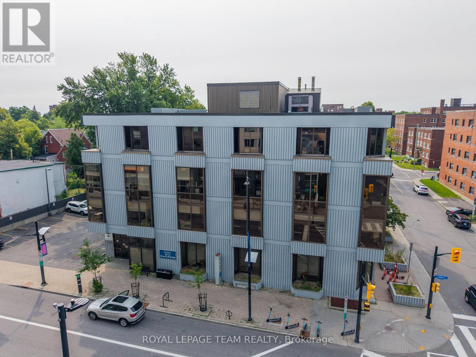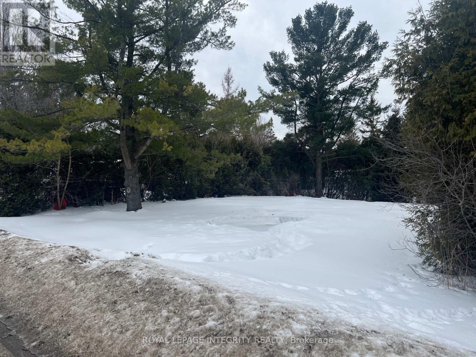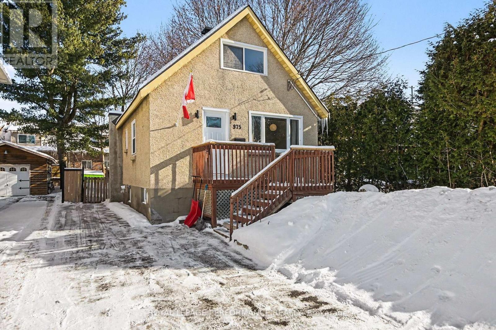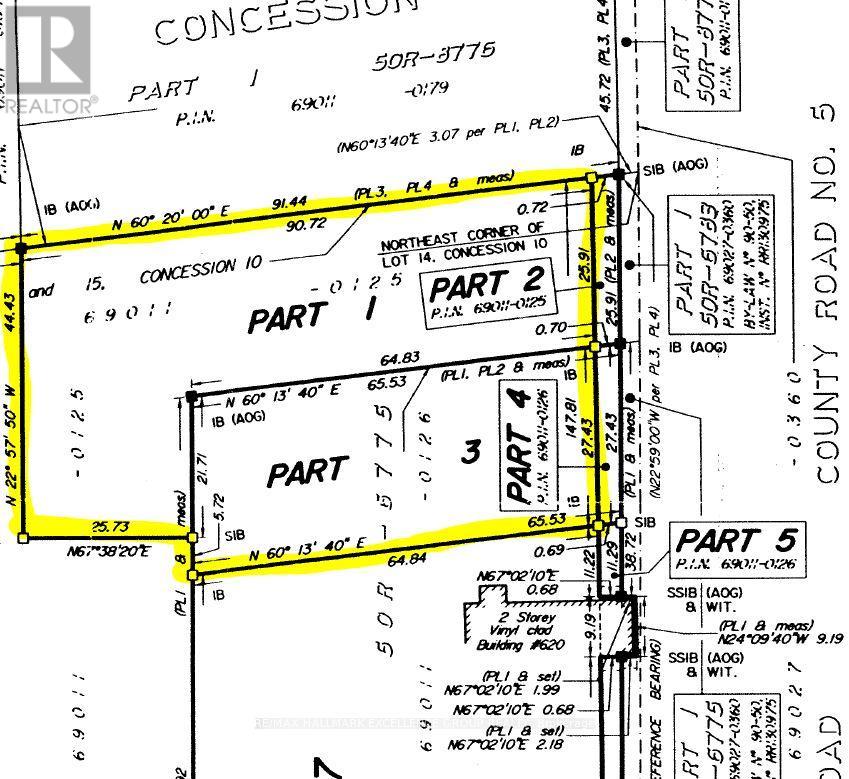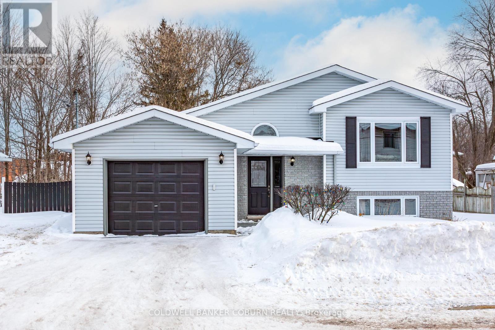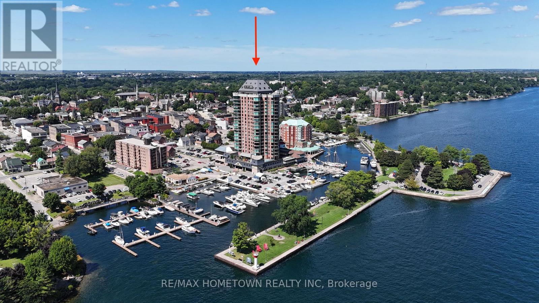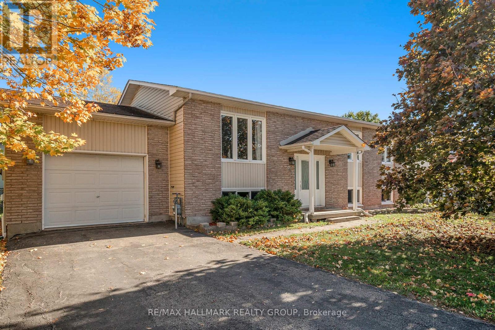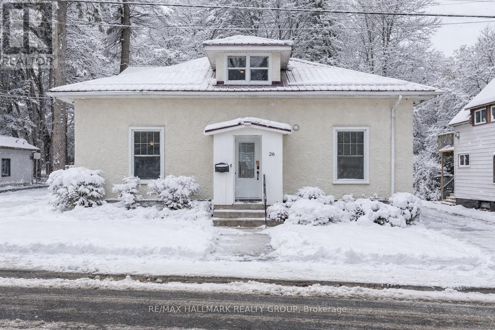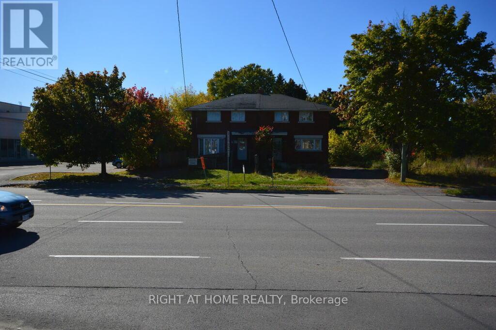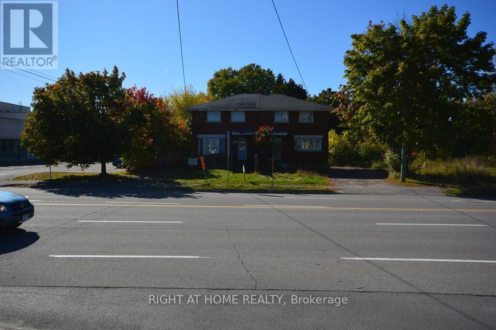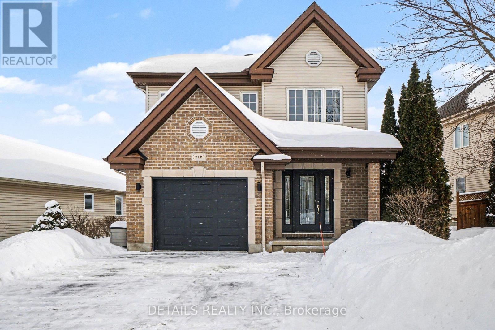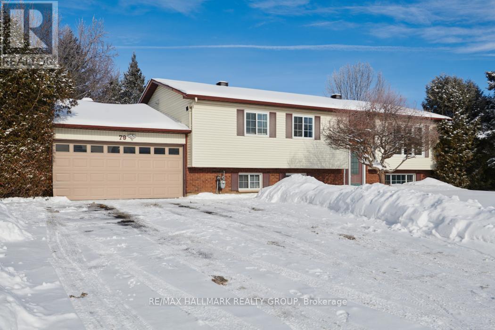We are here to answer any question about a listing and to facilitate viewing a property.
628 Pittston Road
Edwardsburgh/cardinal, Ontario
Welcome to 628 Pittston Road. This charming, renovated stone house, originally built circa 1870 with a modern addition, is tastefully designed and offers spacious living. Key Features of the Home: Kitchen & Dining: A gorgeous kitchen featuring a huge island, wine fridge, stainless steel appliances, ample counter space, and beautiful quartz countertops. Natural light fills the kitchen and dining rooms. Living Space: The spacious living room is warm and cozy with a fireplace. Bedrooms: The primary bedroom with an ensuite and soaker tub is located at the front, offering privacy from the second large bedroom at the back, perfect for an in-law suite or teen retreat. Outdoor & Property Features: Enjoy summer afternoons on the side deck, admiring the vegetable and perennial gardens. A gentle creek runs along the back of the property, creating a peaceful environment. The backyard includes plenty of room for a barbecue and there's a hot tub nestled at the rear. The property offers space for hobbies like raising chickens. Storage & Parking: An attached L-shaped garage provides room for a vehicle and storage. The Amish shed offers a convenient carport for parking toys out of the elements. Book your showing today to experience this unique property. (id:43934)
317 Mercury Street
Clarence-Rockland, Ontario
Updated where it matters most, with attention to detail throughout. This detached home with a single-car garage features a functional layout and well-executed upgrades inside and out. The kitchen & dining room is a standout, fully updated in 2022 with custom cabinetry, quality finishes, and a bespoke hidden pantry, opening into the dining area, which features radiant heated flooring installed in 2022 - a feature the current owner has especially enjoyed. Upstairs offers three bedrooms, including a primary suite with a walk-in closet and access to a cheater ensuite featuring a stand-alone tub and separate shower. A convenient powder room is located on the main level. The basement was finished in 2023, providing additional living space with high ceilings and a gas fireplace that creates a cozy setting for relaxing or watching TV. The backyard is private and set up for enjoyment, featuring a Western Red Cedar deck with aluminum railings and a pergola updated in 2020. Additional exterior improvements include a custom shed by Summit Sheds, built in 2024, an interlock front walkway, updated 2025; PVC fencing on the east side, installed in 2025; and custom window awnings on south-facing windows, updated 2018. Other notable updates include a Lennox furnace updated in 2024 and a government-certified radon mitigation system installed in 2025. (id:43934)
4298 Schell Street
South Dundas, Ontario
Turn-key living in the heart of Williamsburg! This well maintained, 2009-built, 3-bedroom, 2-bathroom bungalow is perfect for down-sizers, investors or folks with young families. The main floor is flooded with natural light from the front picture-window, and the south-west exposure in the backyard gives the bedrooms a warm, sunny glow year-round. The renovated (2023) kitchen features gleaming quartz countertops, timeless white cabinetry, a move-able centre island with pot-drawers, a gourmet gas-stove, stainless steel appliances, convenient under-cabinet lighting, a convenient garden-door to the back deck, and ample pantry space for your kitchen gadgets, complete with microwave shelf. The spacious living room easily accommodates a grand piano! The bright, main-floor bedrooms offers space for queen-sized beds, and have plenty of closet storage space. There is also an added bonus of a fully finished basement, featuring look-out windows for extra natural light, a 3-piece bathroom, cozy gas stove, and laminate flooring, offering additional living space - great for a home office, music studio or watching movies with the family. The fully-fenced and recently landscaped (2022) backyard offers an amazing extension to the living space, with a stamped concrete patio, outdoor kitchen pergola, outdoor sink, gazebo with outdoor couch and ceiling fan (all included) and plenty of space for kids to play, dogs to run, or the gardening enthusiast to have home-grown vegetables. The single-car garage has two doors - one to the backyard, and one offering inside access to the vaulted-ceiling foyer. Modern convenience such as natural gas, municipal sewer and reverse-osmosis filtration system make this rural retreat stand apart from its peers. Book a private viewing today! (id:43934)
14 Haywood Crescent
Ottawa, Ontario
Charming SINGLE Detached home on a quiet street in the highly desirable neighbourhood of Katimavik for under $600K. Situated on a deep lot in a family-friendly community, this inviting 3 bedroom, 1.5 bathroom home offers a wonderful blend of comfort, character, and convenience. The main level features a bright family room filled with natural light, flowing seamlessly into the kitchen with ample counter space and storage. A practical mudroom with laundry and a powder room is conveniently located off the garage entrance. The spacious dining room looks into the loft-style living room with open railings and a cozy fireplace, creating an airy, connected feel that's perfect for everyday living and entertaining. Upstairs, you'll find three well sized bedrooms and a full bathroom. The partially finished lower level offers additional space ideal for a future family room, home office, or recreation area. Enjoy the large, private, and serene backyard, perfect for summer evenings and family gatherings. No direct rear neighbor. Ideally located within walking distance to parks, schools, recreation, and shopping, with easy access to transit and the highway. While the home requires some TLC, it presents an incredible opportunity to own a detached property in a vibrant, convenient neighbourhood. Book your showing today! (id:43934)
405 - 160 George Street
Ottawa, Ontario
Welcome to 160 George Street, one of the most sought-after addresses in the heart of Ottawa's vibrant Byward Market! This prestigious building offers luxury living just steps from the University of Ottawa, Rideau Shopping Centre, and much more! This spacious and bright 2-bedroom + Den, 2-bathroom unit is one of the largest in the area. Both balconies have been enclosed adding to the usable living space! The large primary bedroom boasts an ensuite bathroom and walk-in closet, creating a private retreat. The Kitchen is a chef's paradise, equipped with stainless steel appliances and a built-in wine fridge. Custom blinds in Living/Dining, Primary Bed & Den. The St. George building offers many amenities including an indoor heated pool, exercise centre, sauna, 24-hour security, and a beautifully maintained communal patio complete with BBQs. 1 underground parking space and 2 exclusive-use storage lockers. Don't miss your chance to live at 160 George Street! Find further information on Nickfundytus.ca. (id:43934)
905 Leishman Drive
Mississippi Mills, Ontario
This is where cozy meets cinematic! This end unit bungalow townhouse is pure Almonte magic! Set in one of Ontario's most charming small towns, famous for its Hallmark Christmas movie backdrops, this beautifully finished 2 bedroom, 3 full bathroom home blends small town charm with modern, turnkey living. Inside, you'll find stylish, contemporary finishes and a thoughtfully designed, open concept main level. The kitchen is the centre of the home and has an easy layout with plenty of counter space, under cabinet lighting and stainless steel appliances. The living and dining room is bright and airy and has a large patio door that leads to the backyard. The primary bedroom features a private ensuite, while the second bedroom makes a statement with a walk in closet and eye catching feature wall, perfect for guests, a home office, or a cozy retreat. Downstairs, the fully finished basement is a sports lover's dream! It comes complete with a built in bar with LED lighting and an inviting entertainment space made for game nights, watch parties, and hosting friends year round. A full bathroom on this level makes entertaining easy. Outside, enjoy a fully fenced backyard with a deck, ideal for summer BBQs or relaxing evenings. The widened front driveway adds everyday convenience and parking for up to 4 vehicles. The quiet, finished neighbourhood offers excellent sidewalks, a park just around the corner, and an easy, enjoyable walking environment. Best of all, you're within walking distance to all amenities, making day-to-day life a little less stressful. Almonte is an easy commute to Ottawa. Whether you're drawn to Almonte's storybook streets, its festive film set charm, or the ease of bungalow living in a welcoming community, this home is ready to take centre stage! (id:43934)
48 Hall Avenue E
Renfrew, Ontario
Discover unparalleled opportunity at 48 Hall Avenue in Renfrew, where timeless charm meets extraordinary potential for home-based businesses or savvy investors. This impressive 2-storey brick Century home blends historic character with thoughtful modern upgrades, creating a highly versatile space limited only by your imagination. With classic features such as original wood millwork, solid wood interior doors, and a striking grand staircase, this spacious 5-bedroom, 3-bathroom home offers both warmth and functionality. Zoned for commercial use with residential permissions, the property is perfectly positioned for entrepreneurs, professionals, or investors looking to capitalize on its endless possibilities from client-facing services to multi-use income potential. Currently serving as both a primary residence and a home-based business, the layout easily adapts to a wide range of future uses. Inside, you'll enjoy a generous, sunlit entryway, private balconies off the family room and primary bedroom, and practical features including a roomy mudroom and walk-in pantry. Recent improvements-new windows, several exterior doors, roof (2021), furnace, hot water tank, soffit, fascia, and eavestroughs-highlight the care invested in this property.The fenced side yard provides privacy for work or relaxation, while the rear family entry and ample parking further enhance functionality for business or residential needs. Just steps from historic downtown Renfrew, local shops, schools, parks, and recreation, this one-of-a-kind property offers boundless potential in an unbeatable location. (id:43934)
875 Usborne Street
Mcnab/braeside, Ontario
Beautiful bungalow filled with natural light and exceptional curb appeal. You won't find parking like this in newer developments-no need to move one car to let another out! Pride of ownership is evident throughout this well-maintained home. An inviting covered front veranda, surrounded by impressive interlocking brick landscaping, is the perfect spot to enjoy your morning coffee. Inside, the open-concept design features an oversized maple kitchen with ample cabinetry, quartz counter space, and a large island with breakfast bar. Convenient main-floor laundry adds to the ease of one-level living .The primary bedroom offers a cheater ensuite with a separate shower and an oversized soaker tub. A second 3-piece bathroom is located near the back deck and the entrance to the lower level. The fully finished lower level boasts a huge family room complete with a wet bar, plus two bonus rooms ideal for home offices, a gym, or a playroom. Step outside through patio doors to a generous deck and a family-sized fire pit, perfect for entertaining. An oversized double garage with a loft provides excellent additional storage. 24hrs irrevocable on all offers (id:43934)
76 Boulder Way
Ottawa, Ontario
Welcome to 76 Boulder Way, a beautifully designed home offering space, style and privacy in a sought-after location!Step inside to a bright foyer featuring ceramic tile flooring, a soaring ceiling and a stunning palladium window above the entry that fills the space with natural light. The open-concept main level is ideal for entertaining with hardwood flooring flowing through the dining room, living room and hallway. Gather around the cozy gas fireplace in the living room, the perfect setting for relaxing evenings.The spacious kitchen is designed with both function and style in mind, offering ample cabinetry, a pantry, breakfast bar and island, ideal when hosting friends.The primary bedroom is a true retreat featuring a cathedral ceiling, walk-in closet, palladium window and a private balcony, perfect for enjoying your morning coffee. Ceramic tile flooring in the main bath adds durability and style.The lower level boasts high ceilings and large windows creating a bright and inviting space. Enjoy a spacious family room plus a third bedroom with a walk-out to the backyard, ideal for guests, a home office or multigenerational living potential.Additional highlights include an over-sized garage, no rear neighbours for added privacy and a fantastic location close to schools, parks and transit.This home offers comfort, functionality, and exceptional outdoor privacy, a wonderful opportunity to make 76 Boulder Way your next address! Updates approx - Carpet in 2 Upper Bedrooms - 2025; 2 Carbon Monoxide/Smoke Detectors - 2023; Furnace, AC & Hot Water Tank - 2019; Roof - 2016. (id:43934)
200 Smith Lane
Mississippi Mills, Ontario
I wanted to share details about an incredible property that truly offers a unique living experience. Imagine a charming 2-bedroom, 1-bathroom bungalow home nestled on 25 acres of mature, mixed hardwood bush. This property is perfect for those who love the outdoors, boasting direct access to trails that lead all the way to the Hydro Lines ideal for ATV adventures, dirt biking, or leisurely bicycle rides. Adding to its appeal is a spacious 30' x 40' shop with a loft, providing ample space for hobbies, storage, or creative projects. This is truly an outdoorsman's dream, offering ultimate peace and quiet. This is one of those places you truly have to see for yourself to appreciate its full beauty and potential. Bell Fiber internet is available at home(not connected) (id:43934)
95 Seventh Avenue
Arnprior, Ontario
Welcome to this beautifully maintained and thoughtfully updated 3 + 1 bedroom home, in the charming Town of Arnprior! Ideally located just steps from the Ottawa River, scenic McNamara Trail and McNab Centre Field, this home offers the perfect balance of nature, recreation and community. Pride of ownership is evident throughout with numerous updates that make this property truly move in ready. The backyard is a private summer retreat, featuring a stunning in-ground pool surrounded by interlock and decks and hot tub, ideal for entertaining, relaxing or family fun! The main level offers a lovely bright kitchen with new counters and back splash, good sized dining room, sun filled living room with picture window, primary bedroom with cheater ensuite and 2 other good sized bedrooms. On the lower level you will find a large recreation room with cozy wood stove that can heat the whole house, large bedroom, 3 piece bathroom, office or den and large laundry room. Whether you are enjoying morning walks along the river, hosting poolside gatherings, or simply unwinding in the welcoming space, this home delivers comfort, lifestyle and location all in one. A wonderful opportunity to own a lovingly cared for home in one of Arnprior's most desirable areas. Arnprior offers both French and English elementary schools, high school, hospital, library, marina, churches, beaches, bowling alley, theatre, booming downtown with shopping and restaurants and so much more, all just 30 minutes to Kanata! (id:43934)
116 Frontenac Crescent
Deep River, Ontario
Welcome to this warm and welcoming two-storey 4-bedroom family home, beautifully maintained and thoughtfully updated and perfectly suited for family living. Step into the inviting front foyer and discover a sun-drenched formal dining room, ideal for hosting gatherings. The custom kitchen has been tastefully renovated with quality finishes and includes a cozy eating area that opens to a screened-in room perfect for enjoying the peaceful, private backyard that borders town green space. The main floor offers a spacious family room with a stunning wood-burning stone fireplace, a convenient laundry area, and a full 3-piece bathroom. Upstairs, you'll find four generously sized bedrooms, including the primary bedroom with a walk-in closet and a private 2-piece ensuite. The main 4-piece bathroom has also been beautifully updated. The lower level features a comfortable rec room with a gas fireplace, a partially finished games room, a den, and a fully outfitted workshop area providing plenty of space for hobbies, entertainment, or storage. An attached garage with inside entry adds to the home's practicality. Triple glazed windows. Fridge, stove, washer, dryer, dishwasher included. All this just a short stroll from Grouse Park and the ski hill, an unbeatable location for outdoor enthusiasts and families alike. Call today. 48 hour irrevocable required on all offers. (id:43934)
A01 - 450 Rideau Street
Ottawa, Ontario
Ask about $50,000 CONDO REBATE....Discover an exceptional opportunity in the heart of Sandy Hill! This expansive 5,390 sq. ft. lower-level commercial condo offers versatile space perfect for a variety of businesses. Featuring four fully built studios, male and female washrooms, ample storage, and private ground-level access with an elevator, this unit is designed for convenience and functionality. Zoned Traditional Mainstreet, the space is ideal for a church, yoga, dance studio, martial arts facility or other creative business ventures. Located within walking distance of the ByWard Market & Rideau Centre, this property benefits from high foot traffic, excellent visibility and easy access to public transit, with bus routes right on Rideau Street. Included with the unit are nine dedicated surface parking spaces, adding convenience for staff and visitors. Don't miss this rare chance to secure a prime commercial condo in one of downtown Ottawa's most vibrant neighborhoods! (id:43934)
7 Fringewood Drive
Ottawa, Ontario
Prime residential building lot approximately 65 FT x 100 FT located on desirable Fringewood Drive. Excellent development opportunity in an established neighbourhood with strong rental demand and resale potential. Lot offers generous frontage and depth, providing flexibility for various building options. Potential to build a triplex (to be verified by Buyer with the city). Ideal opportunity for investors, builders, or end users looking to construct a custom property in a convenient location close to schools, parks, shopping, transit, and major roadways. Buyer to perform their own due diligence regarding zoning, permitted uses, servicing, and development approvals. Rare opportunity to secure a versatile infill lot in a growing area. (id:43934)
975 Sheridan Avenue
Ottawa, Ontario
DETACHED HOME. CUL-DE-SAC. 35x100 LOT. RENOVATED KITCHEN. HARDWOOD. FULLY FINISHED LOWER LEVEL. CONVERTED 2 BEDROOM. This sharp, reimagined detached home is tucked away on a quiet cul-de-sac in the heart of Ottawa, offering a rare blend of convenience and modern updates. Set on a 35' x 100' lot with a paved multi-car driveway, this turn-key property truly stands out. Thoughtfully adapted for today's lifestyle, the layout breaks from the ordinary. The main floor impresses with fresh paint, updated lighting, and hardwood flooring throughout. The fully renovated kitchen anchors the space with crisp white cabinetry, stainless steel appliances, granite countertops, smart storage solutions, and a functional layout that flows seamlessly into the living areas. The bathroom has also been tastefully updated with a new vanity, tile, and modern fixtures. A bright corner nook overlooking the expansive backyard offers the perfect work-from-home setup. Originally designed as a two-bedroom home, the upper level has been transformed into a spacious primary retreat, delivering an airy, open feel rarely found in homes of this era. Downstairs, the lower level features a versatile flex space with new vinyl flooring-ideal for a media room, guest area, or home gym. You'll also find clean, well-organized storage areas, a workshop, and a full laundry space. Perfectly positioned in a strategic pocket of the city, you'll enjoy the tranquility of a dead-end street while being just minutes from the Civic Hospital, the Experimental Farm, Highway 417, and excellent transit options. (id:43934)
00 Limoges Road
The Nation, Ontario
Prime commercial opportunity in the heart of Limoges! This 1.15 acre lot is ideally located across from the Nation Health Centre and surrounded by growing residential neighborhoods and subdivisions. it is zoned C-52-H and it offers exceptional visibility for a business that serves the most vibrant and expanding local community. Whether for office, retail, restaurant or recreational/sports facilities and space. 24 Hours Irrevocable on all offers. (id:43934)
28 Landrigan Street
Arnprior, Ontario
This beautifully updated, multi-functional home is centrally located within easy walking distance to Madawaska Boulevard and the Algonquin Trail. The fully finished lower level, complete with a bathroom on both levels, provides versatile living space perfect for an in-law suite, adult children, or private guest quarters. Furnace (2023) Air conditioner (2012, serviced annually and in good condition) Gas fireplace (2025) with a 5-year warranty Fridge (2024) Stove (2023) Dishwasher (2021) Washer/Dryer (2022) Come take a look, you won't be disappointed! (id:43934)
1205 - 15 St Andrew Street
Brockville, Ontario
Suite 1205 at Tall Ships Landing offers elevated riverfront living in the heart of the 1000 Islands. This 1,161 sq. ft., two-bedroom, two-bath, North-East corner residence, with it's additional 105 sq. ft. private terrace, offers sweeping 270-degree views of the St. Lawrence River, passing ships, and Brockville's historic skyline through the huge floor to ceiling picture windows in its octagonal great room. Experience sunrise and sunset in the same room, every day. Renovated in 2021, this refined suite features custom millwork, window seating, integrated lighting and audio in every room, and a jacuzzi tub in the ensuite positioned to provide a view 20 miles down the St. Lawrence River. Gas for the terrace BBQ and the great room fireplace is included in the maintenance fee. Residents enjoy resort-style amenities including indoor and outdoor pools, hot tub, sauna, gym, games and party rooms, coffee bar, outdoor terraces, preferred Guest Suite rental rates, marina access, on-site dining, retail and more. One premium parking space with an owned EV charging station, 2 storage lockers, 2 wall bike racks and height allowance for overhead pully canoe/kayak storage is available for $39,900 (id:43934)
849 Laval Street
Casselman, Ontario
Located in a quiet, family-friendly neighbourhood in Casselman and sitting on a 72 x100 lot, this well-maintained high-ranch offers a practical and comfortable layout. The main level features an open-concept living space with hardwood floors and a bright kitchen with ample storage, stainless steel appliances which include a new Induction Range & Hood fan. The dining area opens to the back deck, ideal for everyday use.The main level also includes 3 Bedrooms and a full Bathroom with access to the primary Bedroom. All countertops are finished in granite .The lower level offers a large recreation room, a spacious fourth bedroom currently divided for use as a bedroom and/or office, a second full bathroom with laundry, and additional storage space. The backyard is fully fenced and provides plenty of room for outdoor activities. Playground a few steps away and also access to the Nation River down the street. Minutes away from Local restaurants, groceries, gas stations & Quick access to Hwy 417. Only 40 Minutes from Ottawa! (id:43934)
26 Mccready Street
Brockville, Ontario
Welcome to 26 McCready Street - a hidden gem in the heart of downtown Brockville, just moments from the beautiful St. Lawrence River. This remarkable home is full of surprises and offers incredible versatility - perfect for those seeking an income-generating property, space for extended family, multi-generational lifestyle or a big enough home for the whole family. From the moment you step inside, you'll be captivated by its timeless charm. The spacious foyer sets the tone, leading into an inviting living room where rich hardwood floors, tall ceilings, and a stunning brick fireplace create a warm, welcoming atmosphere. The main floor features a generous primary bedroom with a private 2-piece ensuite, three additional bedrooms, and a full 4-piece bathroom. At the heart of the home, the bright kitchen and adjoining dining room provide the perfect backdrop for family gatherings - each with access to the outdoors for effortless entertaining. Upstairs, discover a beautifully set-up second unit, complete with its own full kitchen, dining area with built-in shelving, cozy family room, large bedroom with walk-in closet, 4-piece bath, and in-unit laundry - ideal for guests, in-laws, or tenants (this unit is currently vacant !) The lower level adds even more value with a third suite, featuring a kitchen, living room, bedroom, bathroom, and private laundry - plus plenty of storage and laundry facilities for the main home and convenient walkout access to the backyard. Outside, the charm continues with a lovely private yard, two driveways, and a detached garage, offering ample parking and privacy for all occupants. Whether you're looking to invest, host extended family, or simply enjoy the character of a truly unique home, 26 McCready Street delivers the perfect blend of history, function, and opportunity - right in the heart of Brockville. Note: 2 furnaces (2023) - 2 AC units (2023) - Hot Water tank is owned (2025) - Electric Car Charger (2024) - Generlink (2021) - Steel roof! (id:43934)
348 Woodroffe Avenue
Ottawa, Ontario
This property presents exceptional potential for business operations, land development, or residential use. The existing structure is currently suitable for occupancy, allowing immediate use while future plans are finalized. Key Features: Zoning: Currently zoned AM10 and R4D, with the new City of Ottawa proposed H2 H zoning designation, offering strong redevelopment and commercial potential. Lot Size: Generous lot measuring 174 feet deep by 30 feet wide. Location: Prime corner location at Woodroffe Avenue and Carling Avenue, directly across from Canadian Tire, providing excellent visibility and accessibility. Versatility: Previously operated as a doctor's office, the property is ideal for reinstatement as a medical practice or adaptable to a variety of commercial or residential uses. Parking: Ample on-site parking available. The property is competitively priced for a quick sale. Offers to be presented on March 2nd at 9:00 am. Seller reserves the right to review pre-emptive offers. (id:43934)
348 Woodroffe Avenue
Ottawa, Ontario
This property presents exceptional potential for business operations, land development, or residential use. The existing structure is currently suitable for occupancy, allowing immediate use while future plans are finalized. Key Features: Zoning: Currently zoned AM10 and R4D, with the new City of Ottawa proposed H2 H zoning designation, offering strong redevelopment and commercial potential. Lot Size: Generous lot measuring 174 feet deep by 30 feet wide. Location: Prime corner location at Woodroffe Avenue and Carling Avenue, directly across from Canadian Tire, providing excellent visibility and accessibility. Versatility: Previously operated as a doctor's office, the property is ideal for reinstatement as a medical practice or adaptable to a variety of commercial or residential uses. Parking: Ample on-site parking available. The property is competitively priced for a quick sale. Offers to be presented on March 2nd at 9:00 am. Seller reserves the right to review pre-emptive offers. (id:43934)
212 Sandra Crescent
Clarence-Rockland, Ontario
Homes at this price rarely offer a 53 ft wide premium lot. This warm, beautifully maintained home stands out with strong curb appeal, oversized parking, and a backyard that feels spacious and private, wide and deep, not squeezed in like many newer builds. A lot of this size today often commands a $40,000+ premium. The main floor features a bright living area, a functional kitchen with adjoining dining space, and a convenient powder room, ideal for everyday living and hosting. Upstairs offers three comfortable bedrooms and a beautifully updated main bathroom with a cheater door to the primary bedroom. The finished basement provides flexible space for relaxing, working from home, or hobbies. The welcoming front entry is enhanced by stamped concrete detailing and a striking natural boulder feature framed by mature trees, creating a distinctive first impression. A widened driveway adds both convenience and additional curb appeal. The rear yard continues the theme with a spacious stamped concrete patio, a raised deck with covered gazebo, and a stamped walkway leading to the storage shed. Low maintenance stone landscaping completes this well finished outdoor living environment. In the summer months, the fully fenced yard truly shines, offering a beautiful and private setting for relaxing or entertaining. Recent updates include a furnace (2024), roof shingles (2017), a beautiful front door, bamboo flooring in the bedrooms, crown molding on the main floor, and a finished basement. A manageable, well cared for home with the right amount of space and a lot that truly sets it apart. (id:43934)
79 Bourdeau Crescent
Russell, Ontario
OPEN HOUSE: March 1, 2:00-4:00pm. The Perfect Blend of Space & Style! Escape the congestion without sacrificing convenience. Situated on a sprawling nearly half acre lot in the heart of the family-friendly community of Embrun, this beautifully maintained hi-ranch home offers the privacy of country living with all the modern finishes you crave. Interior Features You'll Love: Sun-Drenched Living - The main level features gleaming hardwood floors and an open-concept living and dining area, perfect for hosting family gatherings. Modern Chef's Kitchen - The heart of the home is fully equipped with crisp white cabinetry, stainless steel appliances, a stylish stone backsplash, and a functional island for casual morning coffee. Renovated Spa Retreat - Relax in one of two full bathrooms, including a stunning, modern renovation in the basement featuring a walk-in glass shower with a rainfall head, a trendy floating vanity, and high-end tile work. Comfortable Bedrooms - Three generous bedrooms offer plenty of space for a growing family or a dedicated home office. Your Outdoor Playground - The interior is impressive, but the backyard is the showstopper. Step through the patio doors onto a large elevated deck; perfect for summer BBQs while overlooking your massive, private yard. Framed by mature privacy hedges, the lot offers endless possibilities for a future pool, a skating rink in the winter, or simply a safe space for kids and pets to roam. Extra Conveniences - Double Car Garage offers ample room for two vehicles plus extra storage for seasonal gear. Massive Driveway - Plenty of parking for guests or even a boat/RV. Location - Enjoy the peace of a quiet street while being just minutes away from local schools, parks, shopping, and a quick commute to Ottawa. Don't wait! Properties with this much land and this level of finish don't last long in Embrun! (id:43934)


