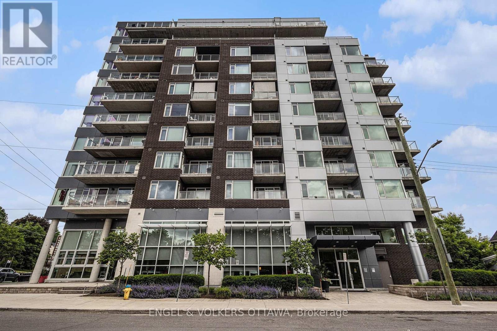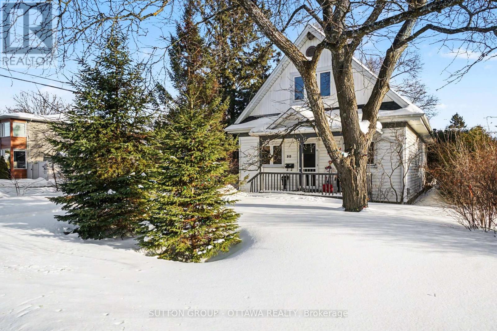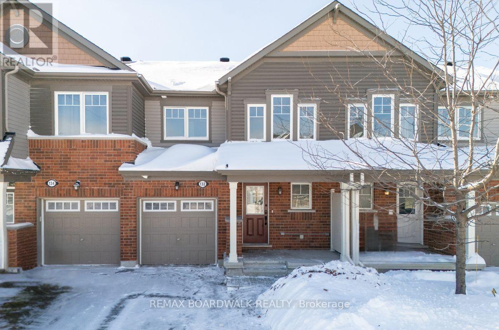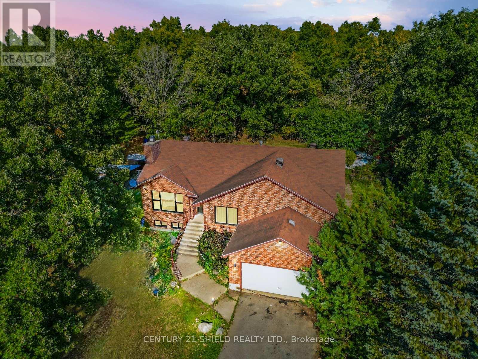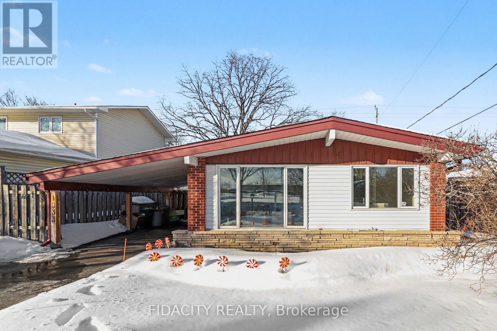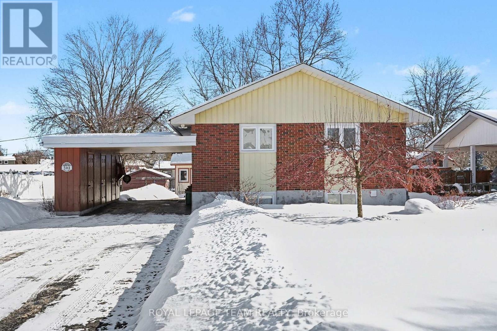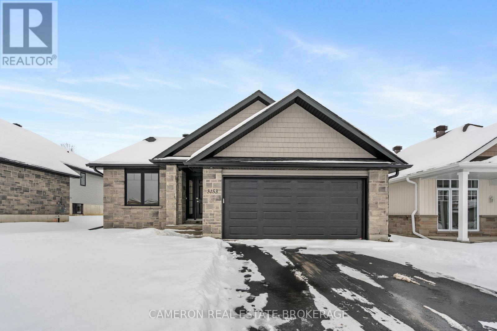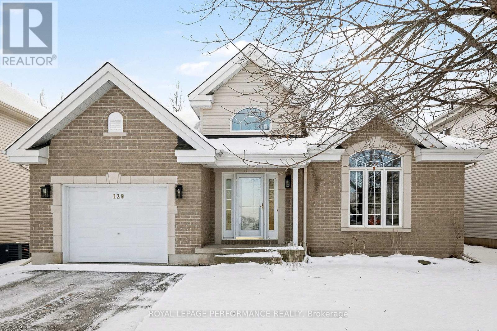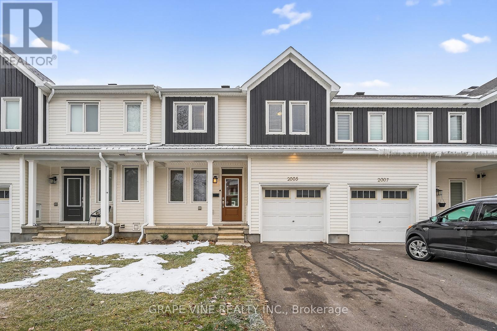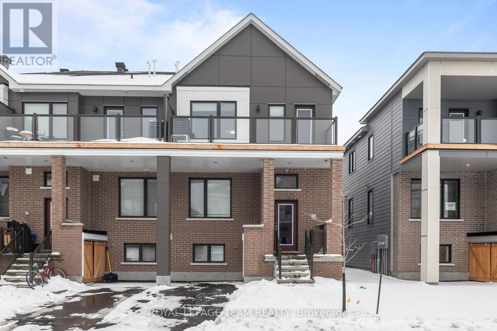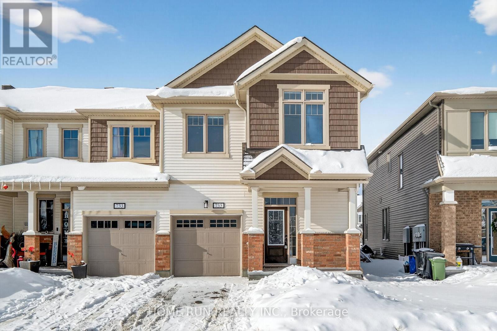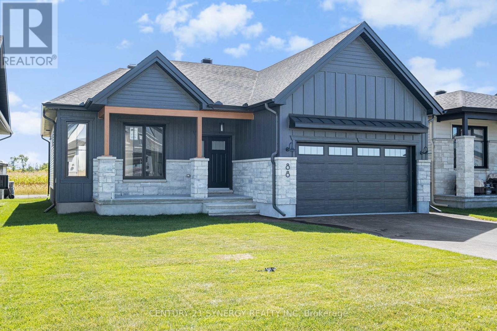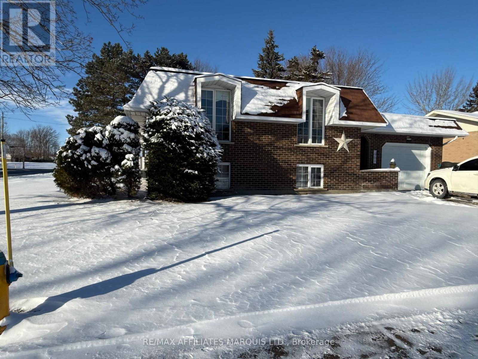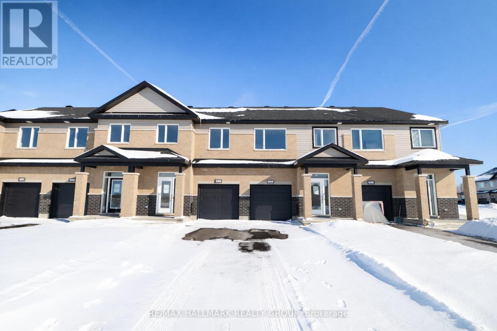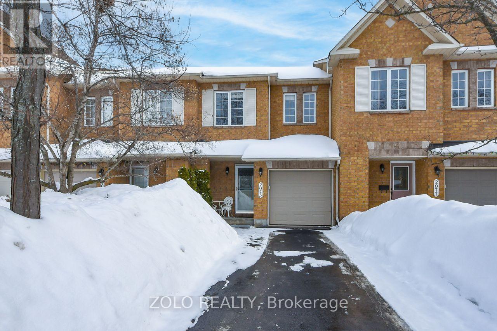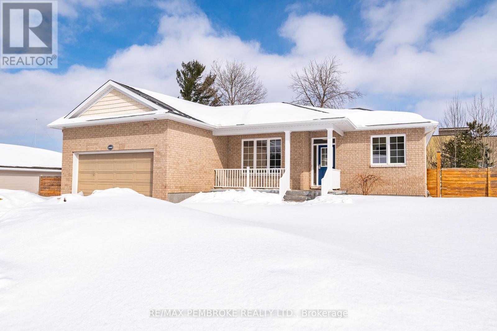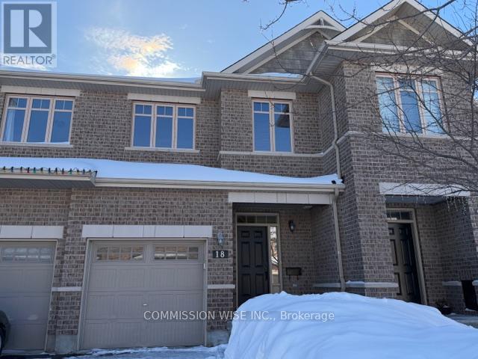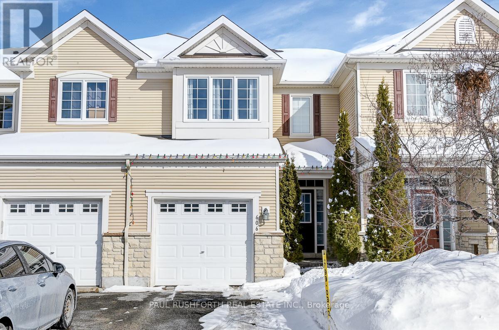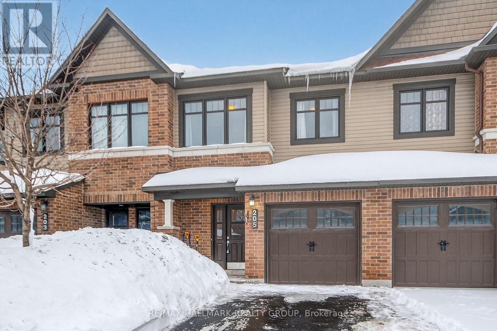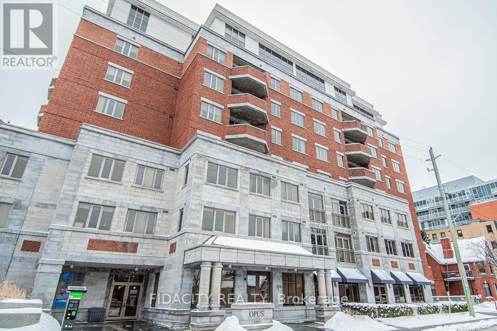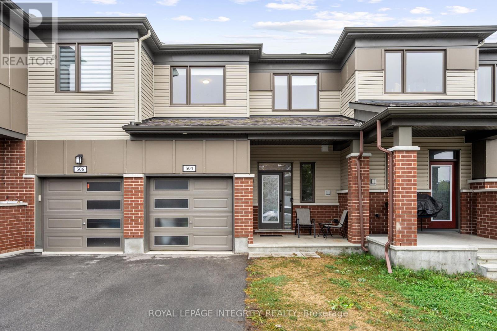We are here to answer any question about a listing and to facilitate viewing a property.
318 - 7 Marquette Avenue
Ottawa, Ontario
Bright two-bedroom, two-bathroom condo in the heart of Beechwood Village. This impeccably maintained condo offers an open layout with hardwood throughout, granite counters in the kitchen and bathrooms, a gas cooktop, and in-suite laundry. Both bedrooms feature custom closets, and the covered balcony includes a gas BBQ hookup for easy outdoor cooking. The unit also comes with a dedicated storage locker and underground parking equipped with an EV charger. Amenities including a guest suite, fitness centre, party room, meeting room and a lounge with a double-sided fireplace that opens to the rooftop terrace. The building is pet-friendly and also offers a dog and car wash, workshop, visitor parking and bike storage. Steps to Beechwood's cafés, restaurants, shopping, transit, and recreation. (id:43934)
90 Withrow Avenue
Ottawa, Ontario
Welcome to your new home! Tucked into a peaceful pocket of St. Claire Gardens, this treed corner property offers rare privacy and a true "cottage-in-the-city" feel. Set on a generous lot along a quiet, low-traffic avenue, this home blends warmth, functionality, and long-term value. The welcoming covered verandah opens into a thoughtfully laid out main level showcasing hardwood floors, a comfortable living space with gas fireplace, dedicated dining area, and a beautifully refreshed eat-in kitchen featuring quartz surfaces, updated cabinetry, and stainless steel appliances. A renovated full bathroom and versatile main-floor bedroom - ideal for a home office, guest room, or flex space - add to the home's thoughtful design. Upstairs, you'll find two spacious bedrooms offering large windows and peaceful treed outlooks. The secluded backyard is a true outdoor oasis - ideal for relaxing, entertaining, and enjoying nature. Well maintained with key updates including: furnace (2012), roof (2012), A/C (2010), composite deck (2015), washer & dryer (2020), flooring (2020), smoke and CO detectors (2020), tree work (2020), and interior paint (2021). Spacious, comfortable, and ideally located near amenities, transit, and greenspace, all within an established neighborhood. A true hidden gem. // Tenant's gave notice - Home available as of April 1 2026. (id:43934)
132 Conifer Creek Circle
Ottawa, Ontario
Welcome to the highly sought-after community of Monahan Landing in Kanata! Nestled on a quiet cul-de-sac, this beautifully maintained home offers the perfect blend of comfort, style, and convenience. Just minutes to schools, parks, shopping, and steps to the Rideau Trail with access to over 100 km of scenic walking paths, including the Trans Canada Trail. Step inside to a bright, inviting foyer with a functional mudroom to keep things organized. The eat-in kitchen is a true showstopper, featuring a wrap-around island with breakfast bar, stainless steel appliances, quartz countertops, and a spacious pantry, ideal for everyday living and entertaining alike. The open-concept living and dining area is flooded with natural light and showcases rich hardwood flooring, creating a warm, welcoming space for hosting guests or cozy movie nights. Upstairs, you'll find a stunning primary suite complete with a walk-in closet and spa-inspired ensuite, along with two additional spacious bedrooms and a modern 4-piece main bath. There is also a loft area, perfect for your home office and a convenient laundry room. The fully fenced backyard offers a great outdoor space for summer BBQs, entertaining, or relaxing evenings on the deck. This move-in ready townhome checks all the boxes for families, professionals, and anyone seeking a vibrant community lifestyle in one of Kanata's most desirable neighbourhoods. (id:43934)
4555 Glen Roy Road
South Glengarry, Ontario
Welcome to this charming raised bungalow retreat, perfectly perched on nearly an acre of land the ultimate mix of privacy, space, and comfort. From the moment you arrive, the extended driveway and impressive two-car garage set the stage for a property thats as practical as it is inviting. Stroll up the concrete steps and through the front entrance, where a generous foyer welcomes you into your new country lifestyle. To the right, you'll find a cozy office nook ideal for remote work, reading, or even a hobby space. Step further in and discover the bright living room, anchored by a propane fireplace and sun-filled windows, seamlessly flowing into the dining area. At the heart of the home is the cheerful culinary area, with an eat-in space, featuring an island with quartz counters, abundant cupboards, a propane stove, a wine fridge, and a picturesque view of your backyard oasis. Better yet, theres a walkout to a charming enclosed porch, perfect for morning coffee, evening wine, or simply soaking in the serenity. The main floor also offers two additional bedrooms, including a spacious primary suite with an ensuite, giving you a private retreat at the end of the day. Head downstairs to the fully finished basement, where you'll find a welcoming family-room, two more bedrooms, a full bathroom, and ample storage space ideal for guests, extended family, or creating your dream rec. room. With its private setting, spacious layout, and modern country charm, this property is more than a home, it's a lifestyle. Please allow 24 business hrs irrevocable with all offers. (id:43934)
7177 Beach Drive
Ramara, Ontario
Welcome to Floral Park, Enjoy lake living without high costs of lakefront. One minute walk to government dock on lake couchiching where you can launch a small boat, go swimming, canoeing and/or fishing also great for winter activities such as ice fishing and snowmobiling.5 minutes to Washago centennial park to enjoy a beautiful sandy beach or to launch larger boats also for a variety of stores.Large double lot. New Build. All New Appliances. Barn 16x32 with loft 10 Minutes to Casino Rama. Minutes to Washago 20 minutes to Orillia. 3 Bedrooms, 2 Bathrooms, Large Family Room, Kitchen and Dining Room, Covered Balcony with views of lake.Great opportunity year round home or rental investment. (id:43934)
1933 Connecticut Avenue
Ottawa, Ontario
Located directly across from a park in Guildwood Estates, part of the sought-after Alta Vista area, this back-split home offers a mature, established setting with open green space right at your doorstep. The location is exceptional - minutes to The Ottawa Hospital and CHEO, close to Trainyards shopping, schools, transit, and with convenient access to the 417 and 174 for an easy commute across the city.Inside, you'll find original hardwood flooring and a bright L-shaped living and dining room framed by large front windows overlooking the park. The layout offers great flow and solid bones ready for your vision.The kitchen features a side entrance with direct access to the basement, creating potential for a secondary unit or in-law suite. Upstairs includes three bedrooms and a full bathroom.The lower level is partially finished with a rec room and an additional three-piece bath. Outside, the home offers a large, fully fenced yard with plenty of space for kids, pets, or future landscaping plans.A fantastic opportunity for buyers looking to update and personalize a home in a well-established neighbourhood with an unbeatable park-side location and strong long-term value. (id:43934)
504 Clothier Street E
North Grenville, Ontario
Charming & Updated Bungalow in the Heart of Kemptville. Welcome home to 504 Clothier St E, a beautifully maintained bungalow that perfectly blends comfort, convenience, and modern updates in one of Kemptville's most wonderful neighbourhoods. This well-cared-for gem is an ideal choice for those looking to downsize without compromise or for first-time buyers seeking a turnkey starter home. With a close proximity to Kemptville Creek at Curry Park it provides a place to canoe in the summer and skate in the winter. Stepping inside, you are greeted by a bright, open-concept layout that centers around a large, updated kitchen-perfect for entertaining or preparing family meals. The main floor features two bedrooms, offering accessible main-level living that appeals to many lifestyles.The living space extends effortlessly into the fully finished basement, which hosts a third bedroom and a generous family room anchored by a cozy fireplace, creating the ultimate spot for relaxation or movie nights. Outside, the property is just as impressive, featuring a convenient carport with storage and a standout custom 15' x 15' shed complete with a loft, providing exceptional storage or workspace potential. Located just moments from all the amenities Kemptville has to offer, this home promises a lifestyle of ease and accessibility in a friendly, sought-after community. (id:43934)
3153 Mauricy Street
Cornwall, Ontario
BRAND NEW BUNGALOW! Are you in the market for a stunning ground level entry bungalow with an attached 1.5 car garage that's situated in the highly desirable Northwoods Forest Subdivision? This gorgeous home is now fully completed and offers an open concept layout with a beautiful kitchen complete with quarts countertops + an under mount sink, a dining area that opens to the living room which boasts vaulted ceilings and provides access to the rear yard oasis. The main level additionally hosts a large primary + second bedroom, 2 full bathrooms and a separate laundry. Downstairs, the basement is a blank canvas and is home to the natural gas f.a. furnace with central a/c, the hot water on demand system and the air exchanger with loads of extra space for storage space. Seller requires 2 full business days irrevocable to review any/all offer(s). (id:43934)
129 Beaumont Avenue
Clarence-Rockland, Ontario
Discover this great opportunity to own a single-family bungalow with no rear neighbours, all at the price of a townhouse. Located in a delightful family-friendly community, this location boasts convenient access to a golf course, schools, and a variety of shopping options, offering outstanding value in an ideal setting. The bright open concept design of the main level creates a seamless flow throughout the space. The kitchen is equipped with granite countertops, stainless steel appliances, ample cupboard space and a peninsula with a breakfast bar. Just down the hall from the kitchen, you'll find the primary bedroom, which features a large window providing a view of your private yard plus a generous walk-in closet. This level also includes two additional bedrooms and a four-piece bathroom. The finished lower level expands your living area, offering a roomy recreation room, an extra bedroom, a three-piece bathroom, convenient den perfect for remote work plus a laundry room with plenty of storage. Step outside to your lovely yard with no rear neighbors an ideal space for entertaining, complete with a large deck, ready for a pool. Recent upgrades include: Furnace and A/C (2025), Roof shingles (2022). (id:43934)
2005 Postilion Street
Ottawa, Ontario
Welcome to this beautifully maintained 3 bedroom, 2.5 bathroom townhouse, situated in the family-friendly community of Richmond. Offering a warm and inviting layout, modern finishes, and thoughtful upgrades throughout, this home is the ideal blend of comfort and convenience. Step inside to a bright, open-concept main floor featuring a spacious living area, an eat-in kitchen with ample cabinetry, and large windows that fill the space with natural light. Upstairs, you'll find three generously sized bedrooms, including a primary suite complete with an ensuite bathroom and plenty of closet space. The finished basement provides additional flexible living space-perfect for a family room, home office, gym, or play area. Outside, enjoy your fully landscaped backyard, designed for relaxation and entertaining with low-maintenance greenery and room to gather. A single-car garage adds extra convenience and storage. (id:43934)
335 Catsfoot Walk
Ottawa, Ontario
Welcome to 335 Catsfoot Walk, an exceptional 3 + 1 bedroom, 1,614 sq. ft. end-unit residence offering the perfect blend of space, comfort, and convenience in the sought-after Half Moon Bay community of Barrhaven. Step inside and experience the bright, airy ambiance that defines this meticulously maintained end unit. The modern kitchen is equipped with stainless steel appliances, offering both style and functionality, while abundant natural light fills the home, creating a warm and inviting atmosphere throughout. The home features three spacious bedrooms above grade, including a primary bedroom with a private ensuite bathroom, along with a full main bathroom serving the additional bedrooms. The fully finished basement provides additional living space with a versatile recreation room, an extra bedroom, and a full bathroom, ideal for guests, extended family, or a home office. With a total of 3.5 bathrooms, this thoughtfully designed home offers exceptional comfort for family living and entertaining. Each bedroom provides a peaceful retreat, combining space and functionality. Unwind and entertain on the expansive balcony, perfect for enjoying summer evenings or hosting gatherings.Ideally located just minutes from Costco, Food Basics, and Longfields Shopping Mall, this home also falls within the boundaries of highly rated Catholic and public schools, making it an excellent choice for families. (id:43934)
735 Megrez Way
Ottawa, Ontario
Beautiful!!! This meticulously maintained 1800+sf (above ground per builder's plan) end unit townhome is a SHOWSTOPPER!! This 3Bed, 2.5Bath Mattamy Oak End model features an open concept floorplan with plenty of natural light, 9' ceiling and engineering floors on the main floor, a good size kitchen, dining room and great room with a fireplace. Upstairs, the primary bedroom has a walk-in closet & ensuite with upgraded bath oasis. 2 great sized bedrooms, full bath & laundry complete the 2nd level. Unfinished basement with lots of storage spaces, big windows and 3-piece rough-in. This move-in ready home is conveniently located close to parks, schools, walking trails, groceries and shopping, and public transit. This amazing property is more than a house - it's a place to call home. Don't miss the opportunity to see. (id:43934)
1004 Moore Street
Brockville, Ontario
Welcome to Stirling Meadows in Brockville. This newly built semi-detached home offers convenient access to Highway 401, as well as nearby shopping, dining, and recreational amenities. The Wellington Model by Mackie Homes provides approximately 2,125 square feet of thoughtfully designed living space, featuring four bedrooms, three bathrooms, and quality finishes throughout. The main level is bright and inviting, enhanced by recessed lighting and transom windows that fill the space with natural light. The kitchen combines style and function with crisp white cabinetry, a striking backsplash, stainless steel appliances, quartz countertops, and a contrasting black island that serves as a central gathering spot for casual meals. The adjoining dining and living areas open to a sun deck, ideal for outdoor enjoyment, while a powder room and interior access to the oversized single garage add convenience on the main floor. Upstairs, the primary bedroom offers a five-piece ensuite that includes a soaker tub, separate shower, and dual sinks. Three additional bedrooms, a full bathroom, and a dedicated laundry room complete the second level. (id:43934)
1401 Caroline Court
Cornwall, Ontario
**HOUSE TO BE BUILT** The Monarch model features a well-designed floor plan. The open concept allows for a natural flow between the main living spaces. The kitchen comes with many upgrades such as cabinets up to ceiling, quartz countertops, soft close doors & drawers, pots & pans drawers and a garbage/recycling pull-out. Both bathrooms also include quartz countertops and tiled shower walls. Exterior features a 14' x 8' covered rear patio as well as a large, covered porch at the front. Landscaping will include sod at the front, seeding at the back and paved driveway. Contact your realtor today for more information. ***Pictures are from a previous build and may not reflect the same house orientation, colors, fixtures, finishes*** (id:43934)
Lot 00 Stan Street
North Stormont, Ontario
*Photos of similar model* Welcome to the BURGUNDY. This beautiful bungalow, to be built by a trusted local builder, in the new subdivison of Countryside Acres in the heart of Crysler. With approx. 1,457 sq ft this bungalow offers an open-concept layout, three spacious bedrooms, and two bathrooms is sure to be inviting and functional. The layout of the kitchen with a center island and breakfast bar offers both storage and a great space for casual dining or entertaining. A primary bedroom with a walk-in closet and en-suite, along with the mudroom and laundry room, adds to the convenience and practicality. With the basement as a blank canvas and a two-car garage with inside entry, there's plenty of potential for customization. Homebuyers have the option to personalize their home with either a sleek modern or cozy farmhouse exterior, ensuring it fits their unique style. NO AC/APPLIANCES INCLUDED but comes standard with hardwood staircase from main to lower level and eavestrough. (id:43934)
1901 Concorde Avenue
Cornwall, Ontario
Nestled in a family-friendly neighbourhood, this stunning 3+2 bedroom Menard built bungalow offers 1300 sq.ft of living space and is within walking distance to schools, parks and shopping. The property has been well maintained and features hardwood flooring on much of the main level. The home boasts an eat-in kitchen, formal dining room, two full baths and three large bedrooms. The basement features a spacious family room with a gas fireplace, two additional bedrooms and a large utility room with laundry facilities. Heated by a contemporary high efficiency FA Gas Furnace, and natural gas hot water tank. The home is situated on a nicely landscaped 75' x 149' lot with a private ground level patio area. Please call today and book your private viewing! (id:43934)
1922 Hawker Private
Ottawa, Ontario
Experience exceptional value and elevated design in this brand-new 3 bedroom 3 bath town home by Mattino Developments, where premium upgrades are included as standard and inspired by timeless Italian craftsmanship. Nestled in a peaceful country setting in Stittsville North, this thoughtfully designed 2160 sq. ft. home located just a 10-minute drive from the Canadian Tire Centre. The bright, open-concept main floor features impressive 9-foot ceilings and smooth ceilings throughout, enhancing the spacious, modern feel. Wide plank contemporary engineered flooring runs seamlessly through the principal living areas, complemented by oversized marble-look porcelain tile for a refined finish. The premium kitchen is designed to impress, showcasing elegant backsplash detailing, quartz countertops, pot lights, and extended 42-inch upper cabinets that provide both style and abundant storage, all flowing effortlessly into the living and dining spaces for easy entertaining. Upstairs, family-sized bedrooms offer comfort and functionality, along with the added convenience of laundry located on the bedroom level. The luxurious primary bath creates a spa-like retreat, complete with a standalone Roman tub and a separate oversized shower. The finished recreation room in the basement adds valuable additional living space. Outside, the extra-deep 125-foot lot provides rare outdoor space and privacy. This new home offers complete peace of mind with a full builder's warranty, and quick closing is available for those ready to move in and enjoy premium living at an outstanding value. (id:43934)
2075 Hiboux Street
Ottawa, Ontario
Welcome to this beautifully maintained Minto Manhattan model townhome offering 3 bedrooms and 3 bathrooms in a sought-after, family-friendly neighbourhood close to schools, parks, restaurants, and shopping.The main level features elegant hardwood flooring and a thoughtfully designed open-concept living and dining area-perfect for both everyday living and entertaining. The stunning upgraded kitchen (2020) is the heart of the home, showcasing a striking granite waterfall island, natural gas stove, extended cabinetry, and ample prep space.The bright and airy eating area overlooks the backyard oasis, complete with a spacious deck with sitting area, gazebo, and relaxing hot tub-ideal for summer gatherings or quiet evenings at home.Upstairs, the spacious primary suite offers a walk-in closet and a private 4-piece ensuite. Two additional well-proportioned bedrooms and a full 4-piece bathroom complete the second level.The fully finished lower level adds valuable living space with an expansive recreation room featuring a cozy gas fireplace, a separate laundry room, and generous storage space.Major updates include:Roof (2020)Furnace (2020)Air Conditioner (2020)Kitchen Renovation (2020)Flexible possession available. Furnace and A/C are currently rented and will be paid out on or before closing. As per Form 244, 24-hour irrevocable on all offers.A turnkey home offering style, comfort, and exceptional value-ready to welcome its next owners. (id:43934)
1005 Butler Boulevard
Petawawa, Ontario
This beautifully designed open-concept home is located in the heart of Petawawa, offering 3+1 bedrooms and 3 full bathrooms, including an ensuite off the spacious master bedroom. The bright, sun-filled kitchen shines with custom cabinetry, tiled backsplash and sleek quartz countertops, making it a joy for cooking and entertaining. Hardwood floors flow throughout the main living area and tile in entrance and kitchen. High 9-foot ceilings create an airy feel in the generously sized rooms, while the dining area features patio doors with a transom window overhead, flooding the space with even more natural light.Step outside to your backyard retreat: an expansive deck topped with a stylish pergola, a fully fenced yard for privacy and play, loads of trees that fill in beautifully in the spring, plus convenient gate access and a 50-amp hookup ready for your trailer, RV, or hot tub. A newer, high-quality shed (installed 2025, valued at $11,000) provides excellent additional storage.The fully finished lower level is an entertainer's paradise, complete with a large family room, a fourth bedroom, and a dedicated gym space - perfect for workouts, hobbies, or whatever your lifestyle demands.Nestled in a prime Petawawa location, you're just minutes from schools, shopping, amenities, and everything this vibrant community has to offer. Added bonus of fresh paint throughout, forced air gas heat, attached garage, central air and paved driveway. Kitchen appliances include; Fridge, stove, dishwasher, hoodfan microwave, washer and dryer. The bedrooms, stairs and lower level have new carpet (2026)This exceptional property won't last long - don't miss your chance to call it home! Schedule your viewing today. (id:43934)
18 Madelon Drive
Ottawa, Ontario
Welcome to this beautifully maintained 3-bed, 3-bath townhome in the heart of Barrhaven, ideally located near top-rated elementary and secondary schools. The main and second levels feature rich hardwood flooring and a bright, open-concept layout that includes spacious living, dining, and eating areas, along with a convenient 2-piece bath. The kitchen offers a generous breakfast counter, ample cabinetry, a pantry, and excellent workspace for everyday cooking. Patio doors lead to a lovely stone patio and fully fenced backyard-perfect for outdoor dining and relaxation. The second level includes a large primary bedroom with a sitting area, walk-in closet, and private 4-piece ensuite. Two additional well-sized bedrooms and a full 4-piece main bath complete the upper level. The finished lower level provides a cozy retreat with a gas fireplace and abundant storage. Additional features include natural gas BBQ hookup, central air, pot lights, roughed-in central vac, rough-in for a basement bathroom, garage door opener, and stainless steel appliances. Located in a family-friendly neighbourhood close to parks, shopping, playgrounds, and transit, this home offers comfort, convenience, and exceptional value. New roof (2024). Stainless steel fridge and dishwasher (2025). All new light fixtures, fully painted, hardwood floor refinished, new carpet in the stairs, kitchen renovation just completed, ducts and dryer vents cleaned. (id:43934)
606 Pamplona Private
Ottawa, Ontario
Welcome to this beautifully maintained 3 bedroom, 2.5 bathroom townhome, ideally situated on a quiet and peaceful street in a highly desirable neighbourhood. Offering comfort, style, and convenience, this home is just minutes from excellent schools, parks, shopping, transit, and all essential amenities. The main level showcases rich flooring and impressive nine foot ceilings, creating a bright and inviting atmosphere throughout. The spacious living room features a cozy gas fireplace perfect for relaxing evenings while the well appointed kitchen offers ample cabinetry and a charming eat-in area ideal for family meals or entertaining guests. Upstairs, you'll find three generously sized bedrooms, including a primary retreat complete with a private 4 piece ensuite. A full main bathroom serves the additional bedrooms, offering comfort and practicality for family or guests. The fully finished basement provides additional living space, perfect for a recreation room, home office, or gym. Step outside to enjoy the fully fenced backyard, ideal for children, pets, or summer gatherings. Freshly painted throughout, this move in ready home combines comfort, functionality, and location in one exceptional package. A wonderful opportunity to own in a fantastic community! Some photos have been virtually staged. (id:43934)
205 Mancini Way
Ottawa, Ontario
Perfectly situated in one of Barrhaven's most sought-after neighborhoods, this 3-bedroom, 2.5-bathroom townhome offers good blend of comfort, style and convenience. With no rear neighbors and just steps to Marketplace shopping, transit, and Mancini Park, this location truly stands out. The main level features a bright, open-concept layout with newer laminate and tile flooring, highlighted by large windows that flood the space with natural light. The spacious kitchen and eat-in area overlook the private backyard, creating an ideal setting for everyday living and entertaining. Upstairs, you'll find three generously sized bedrooms with newer laminate flooring, including an en-suite bath. An additional full bathroom completes the upper level. The fully finished basement, featuring an oversized window, provides versatile living space perfect for a family room, home office, gym, or entertainment area. Enjoy a fully fenced backyard with a convenient gate offering direct access to Longfields Drive, shopping, and transit. Ideally located near schools, parks, and Stonebridge Golf Course, this home places everything you need right at your doorstep. A fantastic opportunity to own a stylish, move-in-ready home in a prime location. Don't miss your chance to make it yours. (id:43934)
608 - 320 Mcleod Street
Ottawa, Ontario
HUGE Bright & spacious 1215 sq ft (approx) with 2 UNDERGROUND PARKING (optional to buyer just one) - 2 Bedroom, 2 Bathroom Condo in a PRIME location! Inside hosts a very large, open concept living/dining/kitchen area and large windows . The kitchen hosts ample cupboard/counter space, stainless appliances, and island with breakfast bar. Condo also hosts: convenient in-unit laundry room, large primary bedroom with En-Suite, walk in closet and large 2nd bedroom. Access the long balcony which has great views! Location Location Location! Besides the stunning view from every window you can also walk/bike to everything: coffee shops, main transit routes, dogs parks, parks, shopping, grocery, pharmacy, local shops & much more! Small, clean & very quiet, pet friendly building. Photos were taken when property was vacant. (id:43934)
504 Flagstaff Drive
Ottawa, Ontario
Welcome to 504 Flagstaff Drive, a beautifully designed 'Mattamy Homes Fir Model'. Built in 2022, this modern 3-bedroom, 2.5-bathroom home offers a thoughtful layout and stylish finishes throughout.The open-concept main level features hardwood flooring, a bright living and dining area, and a kitchen designed for both function and style. The kitchen comes with granite countertops, an island with seating, stainless steel appliances, and ample cabinetry, creating a welcoming space for everyday living. Upstairs, the spacious primary bedroom includes a walk-in closet and a private 3-piece ensuite. Two additional bedrooms are generous in size and share a full bathroom. Half Moon Bay is known for its family-friendly atmosphere, green spaces, schools, and easy access to shopping, dining, and public transit. With its balance of comfort, functionality, and location, this property is move-in ready and an excellent opportunity for those seeking a newer home in a growing community. Dont miss your chance to call this beautiful house your next home. (id:43934)

