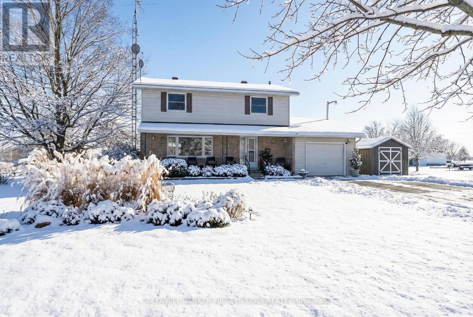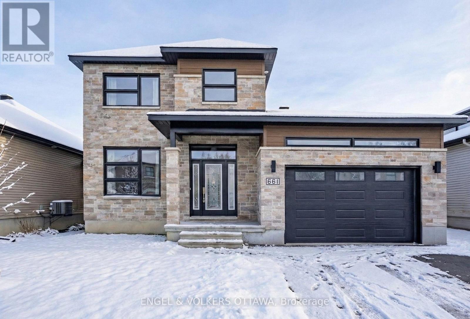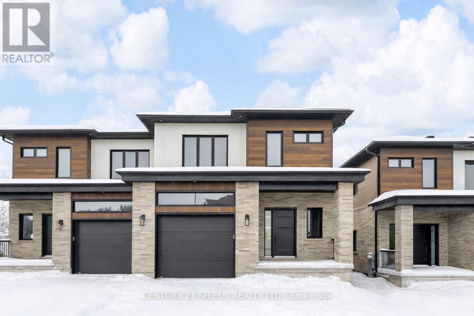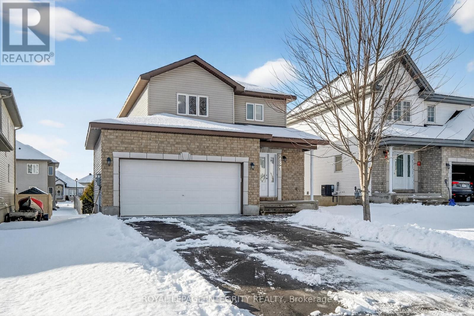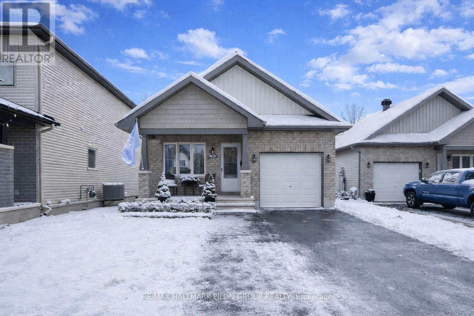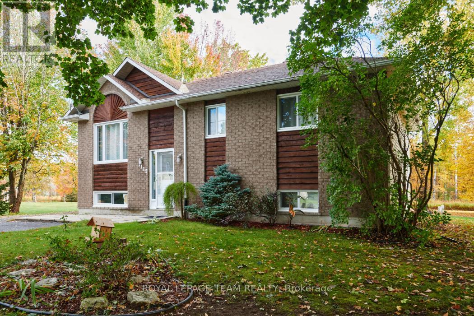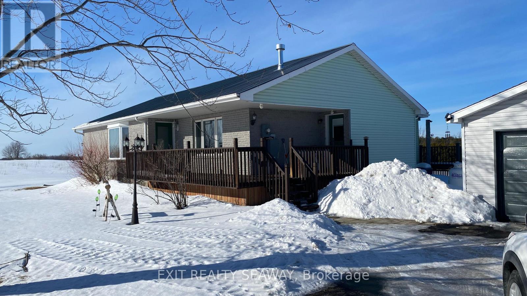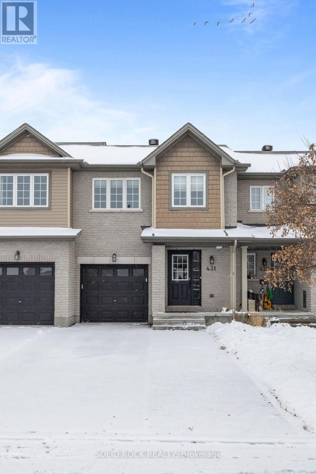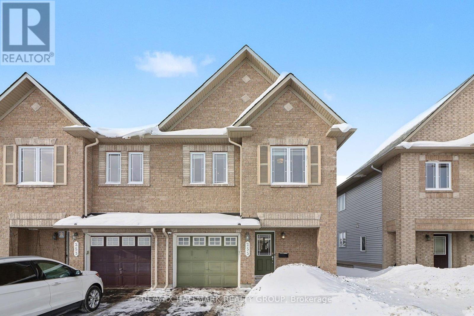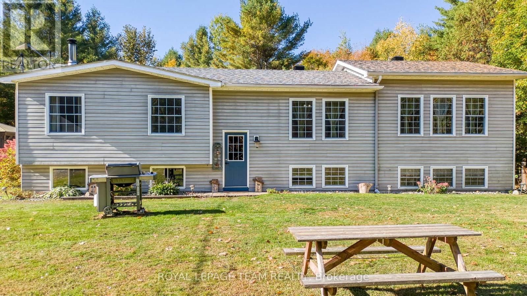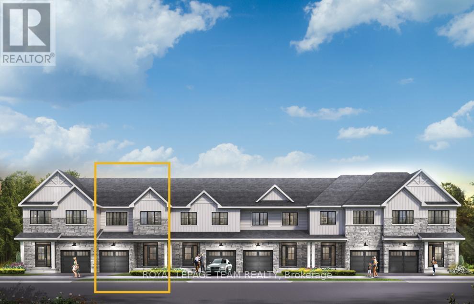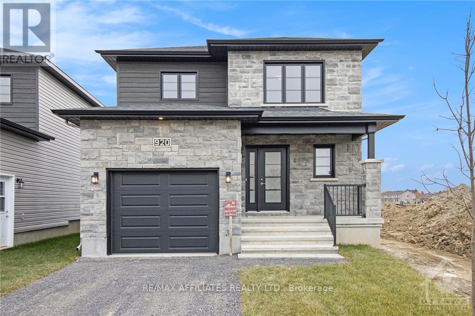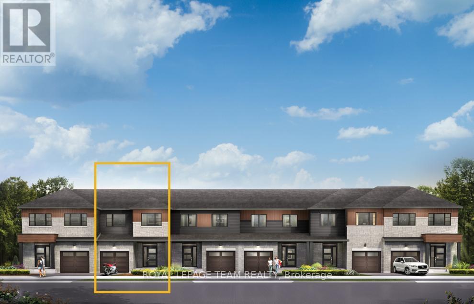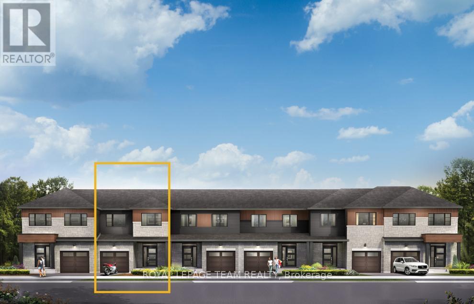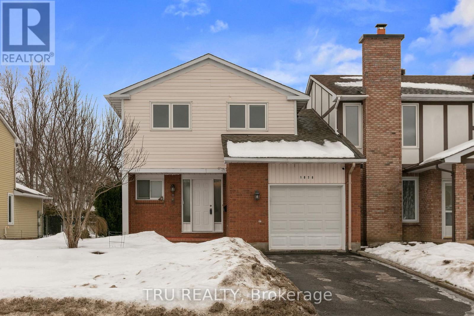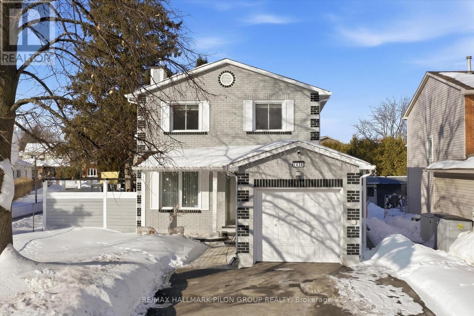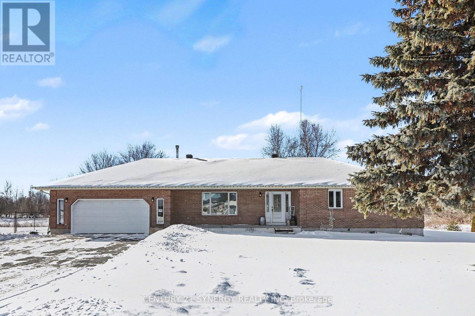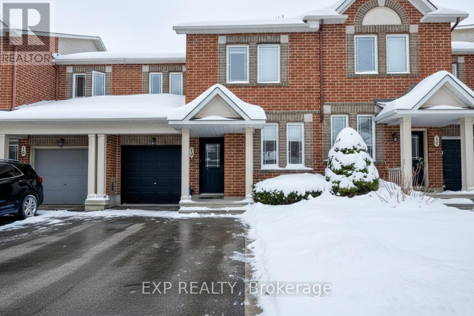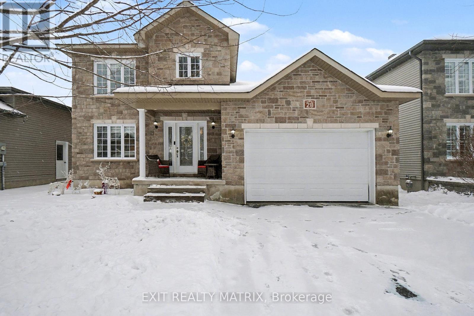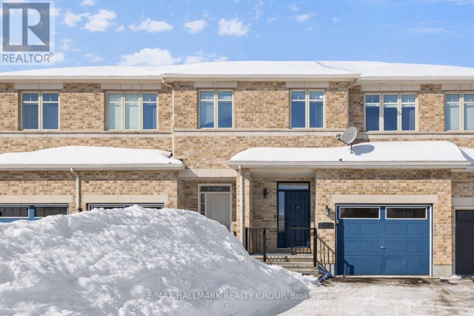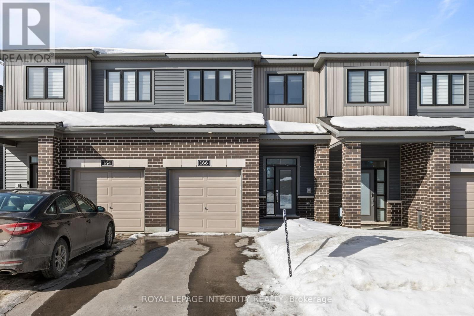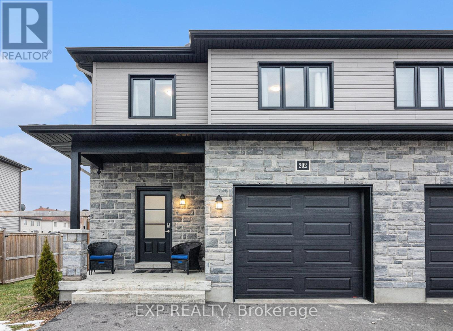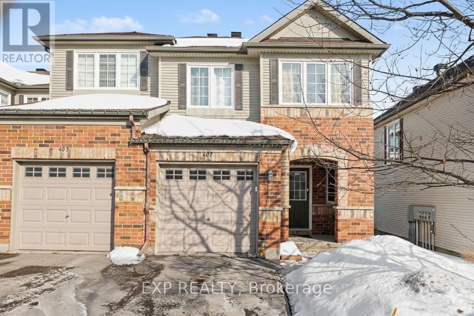We are here to answer any question about a listing and to facilitate viewing a property.
1053 Mitchell Road
Lanark Highlands, Ontario
Peaceful country setting for spacious family home on one acre, professionally landscaped by horticulturalists. Every detail of the yard is gracefully designed with vibrant perennial gardens, mature trees and flowering shrubs - creating inspiring outdoor living spaces. Adding to the landscape charm is cedar rail fencing that borders the back and sides. Beyond the fence are pastoral meadows, that were in hay for over 25 years. The 3 bedroom, 2 bathroom home has welcoming front entry with side glass panel to let the sun shine inside. Foyer ceramic floor and convenient double closet. Livingroom huge wide window overlooking the gardens. Dining room also has large window for more natural light and garden views. Patio doors open to deck with BBQ hookup. White bright kitchen full of storage including two tower cabinets with large pull-out drawers; the sink overlooks gorgeous backyard and tranquil countryside. Main floor powder room. Combined mudroom and laundry room with door to attached garage. Second floor offers extra-large primary bedroom that was two bedrooms and now, renovated to a generous light-filled primary. Two more comfortable bedrooms and luxury 4-pc bathroom with heated slate floor, ceramic vanity, two-person soaker tub and shower with full-body spa spray. Lower level family room, recreational room and combined hobby/utility room. Attached garage-workshop has workbench, hot & cold hose bibs plus two 240V outlets. This home is well maintained with many upgrades. Roof shingles 2019. Furnace and central air conditioner both 2019. Generac, auto connect, included. Updating carpets to hardwood or luxury vinyl in main living areas will allow you to add your own personal touch and also increase equity of your home. Driveway paved. Hydro wires are underground from road to home. Bell internet & cell service. On quiet township maintained road with mail delivery & school bus pickup. Added bonus is the location, just 20 minute drive to Perth, Carleton Place or Almonte. (id:43934)
661 Conservation Street
Casselman, Ontario
Nestled in the heart of Casselman, this detached home offers a functional layout with bright interiors and a generous backyard. The main level features a spacious open-concept layout where the living and dining areas are unified by rich-toned hardwood flooring and large windows. A front-facing picture window and the sliding patio doors off the dining room fill the space with natural light. The kitchen is thoughtfully finished with warm wood cabinetry, stone countertops, a classic subway tile backsplash, and a central island with pendant lighting. Upstairs, the primary bedroom is complete with a walk-in closet and a 4-piece ensuite featuring a deep soaker tub, glass shower, and vanity with a stone countertop. Two additional bedrooms offer flexible living arrangements for children, guests, or a home office, each finished in soft carpeting and filled with natural light. The lower level presents a spacious, partially finished basement, offering ample opportunity to customize the space to suit your lifestyle - whether that be a home gym, recreation room, or workshop. Outside, a backyard with generous lawn space and sleek black railings leading from the home offers a private and versatile outdoor space. Set in a quiet residential pocket of Casselman, this home is moments from parks, schools, local shops, and Highway 417 for a quick commute to Ottawa. With a strong sense of community and all the essentials nearby, this home is an ideal place to put down roots and enjoy the best of small-town living. The property is currently vacant, and the photos have been virtually staged. (id:43934)
6831 Monument Way
South Glengarry, Ontario
Welcome to 6831 Monument Way in South Glengarry a newly built semi by a Tarion-registered builder, offering peace of mind and quality craftsmanship throughout. This thoughtfully designed 3-bedroom, 3.5-bath home boasts over 1,490 sq. ft. of above-grade living space with contemporary finishes and a functional layout. Highlights include a stylish kitchen, durable brick exterior, attached garage, and a fully finished basement for added flexibility. Located just off County Road 2, in a growing neighborhood minutes from the 401, this home delivers modern comfort with convenience. Immediate possession available a great opportunity for homeowners and investors alike. 48HR irrevocable required on all offers. HST is in addition to the purchase price and is the responsibility of the buyer. (id:43934)
281 Sterling Avenue
Clarence-Rockland, Ontario
Stunning 2-storey detached home located at 281 Sterling Avenue in Clarence-Rockland. This welcoming property offers a bright and spacious layout, featuring a comfortable living room, an elegant dining room, a well-designed kitchen, and a convenient laundry area. The home includes 3 generous bedrooms and 3 bathrooms, providing plenty of space for family living.Recent updates include a new air conditioner installed in 2020 and fresh paint throughout the home in 2023.The property also includes an attached double-garage, complemented by a large driveway offering 4 additional parking spots.Ideally situated in a sought-after, family-friendly Neighbourhood, close to parks, schools, grocery stores, pharmacies, and restaurants. Minutes from the Clarence-Rockland Arena & Recreation Complex, Rockland Golf Club, walking trails, and various local amenities. Enjoy convenient access to bus service and main routes for an easy commute, all while benefiting from the comfort of a peaceful residential setting. (id:43934)
Lot 47 Falcon Lane
Russell, Ontario
TO BE BUILT ! Camellia model is a single family home! This bungalow features an open concept main level filled with natural light, gourmet kitchen, main floor laundry and much more. It also offers a spectacular 3pieces master bedroom Ensuite, a second bedroom, family washroom and laundry room. The basement is unspoiled and awaits your final touches! This home is not built. Construction for August 2026. Possibility of having the basement completed for an extra $32,500. 24Hr IRRE on all offers. (id:43934)
637 Robert Street
Clarence-Rockland, Ontario
Welcome to this beautifully maintained bungalow in the desirable & charming community of Rockland. From the moment you arrive, you'll be captivated by the homes charming curb appeal. Step inside to discover a spacious front bedroom that easily doubles as a home office or den- perfect for guests or remote work. Gleaming hardwood floors guide you through the open-concept main level, leading to a generous dining area that flows seamlessly into the heart of the home: a beautifully upgraded kitchen. The kitchen boasts rich cabinetry, a striking herringbone backsplash, gleaming granite countertops, & large island w/breakfast bar seating. Just off the kitchen, the sun-filled living room offers ample space to relax or gather with friends & family. Tucked away at the rear of the home, the primary bedroom comfortably fits a full bedroom set & features a large walk-in closet & access to the luxurious 3-piece ensuite bathroom. Also on the main floor is a second full bathroom & a Pinterest-worthy laundry room- designed with both function & style in mind. The professionally finished basement expands your living space with an oversized recreation room that easily accommodates a home gym, media space, or play area. A dedicated home office nook, a spacious third bedroom, & a full designer bathroom with a tiled glass shower & modern vanity complete this level. Theres even plenty of room left for storage in the large utility room. Step outside to your sunny, west-facing backyard oasis. A patio door from the living room opens to a large deck surrounding an above-ground pool- complete with a cozy gazebo, perfect for summer relaxation. The fully fenced yard also features a grassy area & a separate garden shed for extra storage. This fantastic home is ideally located close to Rockland's top amenities, including excellent schools, scenic parks, popular shopping, and restaurants. Its ideal location also offers quick access to the highway making commuting a breeze. (id:43934)
1115 Des Cerisiers Street
Clarence-Rockland, Ontario
An incredible opportunity to own a piece of paradise in tranquil Forest Hill! A low traffic and quiet street full of friendly neighbours, 1115 Des Cerisiers showcases incredible curb appeal, a tree lined property for privacy, and generous lot size for backyard enjoyment. This updated home features piles of upgrades, and many luxury features, with exceptional renovation work and high end finishes. A customized layout features a gorgeous open kitchen with tile flooring, granite counter tops, stainless steel appliances, in floor heating, solid wood flush cabinetry w/crown moulding, and under mount lighting. Open living room is bright and pristine, with neutral paint throughout. Two bedrooms up, hardwood floors throughout. Modified extra large primary suite feels like a private retreat, with California walk through closet, and exceptional luxurious five piece bathroom. Simply stunning. Second bathroom also spares no expense, showcasing upscale materials and additional niche blocks. Downstairs enjoy a large, warm toned rec room, full bedroom, large office/flex room, and generous laundry/storage/utility room. Overall a very well designed, functional lower level. (id:43934)
16825 County Rd 15 Road
North Stormont, Ontario
First time on the Market. - 1521 square foot bungalow on a 1.692-acre hilltop lot with sunrise/sunset views in move in ready condition with 2025 updates (kitchen, baths, flooring, paint, propane fireplace). Inside, you will find an open-concept main living area. The kitchen, bathrooms, and flooring were all updated in 2025 and feature resurfaced cupboards, quartz countertops, quartz bathroom vanities, updated light fixtures and new toilets and sinks. The metal roof and interior of this family home were painted in 2025, offering a clean, move-in-ready feel. The kitchen is anchored by a large island with a breakfast bar, and the gas stove and built-in dishwasher (both new in 2025) are included. Patio doors off the dining area lead to a 3-season sunroom (added approx. 10 yrs ago), and the living room offers a large window and propane fireplace (new in 2025) with surrounding built-in shelving. The primary bedroom has a 3-piece ensuite and main floor laundry hookups, the second bedroom offers a large closet and a nearby full bath. There is a 3rd bedroom, currently utilized as a home office, with a bow window, and direct access to the covered front porch. This is a flexible space that works equally well as a bedroom, sitting room or home office. The fully insulated, unfinished basement with high ceilings offers another 1521 sf of potential living space, ready for your personal design. Additional features include: directly connected generator, most windows and doors updated within the last six years, central vacuum, a detached garage, two sheds, a gazebo, a covered wrap-around porch, and a paved driveway. Outdoor enthusiasts will appreciate being near the Moose Creek "Menzies McRae and Family" Recreation Trail, which offers local hiking and walking opportunities in a natural setting. (id:43934)
431 Haresfield Court
Ottawa, Ontario
Welcome to a bright, move-in ready townhouse in the heart of Riverside South, one of Ottawa's most desirable and fast-growing communities. This well-kept home offers a functional layout with generous natural light, a spacious kitchen with centre island, stainless steel appliances, and plenty of storage. The open-concept living and dining area makes entertaining effortless. Upstairs, you'll find well-sized bedrooms and a comfortable primary suite. The partially finished basement extends your living space with a cozy gas fireplace-perfect for movie nights or a family retreat. Outside, enjoy a 3 parking space driveway, attached garage, and a low-maintenance backyard that's ideal for year-round living. Location highlights: Riverside South is known for its family-friendly environment, access to both English and French schools, nearby parks and shopping, and the LRT expansion that will significantly enhance citywide connectivity. (id:43934)
255 Wildcliff Way
Ottawa, Ontario
Welcome to this beautiful 3-bedroom end-unit townhome, perfectly located close to all amenities and top-rated schools. This bright and inviting home features an abundance of windows, filling the space with natural light, and vaulted ceilings in the eating area that add to the open, airy feel. The kitchen is equipped with stainless steel appliances, while NEW FLOORING installed in 2024 makes the home CARPET-FREE (minus stairs). A brand-NEW ROOF (2025) with warranty provides added peace of mind. Upstairs, you'll find a spacious primary bedroom with EN-SUITE bathroom, along with two additional well-appointed bedrooms. The finished basement offers a cozy fireplace, perfect for relaxing or entertaining. Step outside to low-maintenance outdoor living featuring PVC fencing, a composite deck, interlock patio, and a charming gazebo, all within a FULLY LANDSCAPED backyard with NO GRASS. Move-in ready, this home delivers style, quality, and a prime location in one exceptional package. (id:43934)
2819 Lanark 8c Concession
Lanark Highlands, Ontario
Unique property nestled on approximately 3 acres of Lanark wilderness. Located on a quiet dead-end road, this 3+1 bedroom, 2 bathroom oasis offers remote privacy while remaining less than an hour's commute from the city. This carpet-free home features a vaulted living room ceiling and a spacious primary bedroom with a large walk-in closet. The renovated ensuite includes a deep jetted tub, dual sinks, and a custom shower. Outside, the detached garage provides ample storage for vehicles and equipment, while the yard and small barn have historically hosted gardens and smaller animals. The basement offers significant versatility, featuring two walk-out doors, a cozy wood stove, a workshop, a large recreation room wired for a projector, and a freshly renovated bedroom. With its separate entrance, this level could easily be converted into a secondary suite. Notable features include- Shingles replaced in 2024- Central vacuum system- Two fireplaces (one electric, one propane)- Private deck off the primary bedroom- Raised garden beds (id:43934)
766 Fairline Row
Ottawa, Ontario
Live well in the Gladwell Executive Townhome. The dining room and living room ow together seamlessly, creating the perfect space for family time. The kitchen offers ample storage with plenty of cabinets and a pantry. The main floor is open and naturally-lit, while you're offered even more space with the optional finished basement rec room. The second floor features 3 bedrooms, 2 bathrooms and the laundry room. The primary bedroom offers a 3-piece ensuite and a spacious walk-in closet. Connect to modern, local living in Abbott's Run, Kanata-Stittsville, a new Minto community. Plus, live alongside a future LRT stop as well as parks, schools, and major amenities on Hazeldean Road. June 25th 2026 occupancy! (id:43934)
1207 Montblanc Crescent
Russell, Ontario
To be built ! This Primrose model, single family home at an affordable price! This home features an open concept main level filled with natural light, gourmet kitchen, walk-in pantry and much more. The second level offers 3 generously sized bedrooms, 4pieces family bathroom and a separate laundry room conveniently close to the bedrooms. The basement is unspoiled and awaits your final touches! This home is not built. Construction for August 2026. Possibility of having the basement completed for an extra $32,500+tax. This home is on Lot 29. *Please note that the pictures are from the same Model but from a different home with some added upgrades.* 24Hr IRRE on all offers. (id:43934)
752 Fairline Row
Ottawa, Ontario
Live well in the Gladwell Executive Townhome. The dining room and living room flow together seamlessly, creating the perfect space for family time. The kitchen offers ample storage with plenty of cabinets and a pantry. The main floor is open and naturally-lit, while you're offered even more space with the finished basement rec room. The second floor features 3 bedrooms, 2 bathrooms and the laundry room. The primary bedroom offers a 3-piece ensuite and a spacious walk-in closet. Connect to modern, local living in Abbott's Run, Kanata-Stittsville, a new Minto community. Plus, live alongside a future LRT stop as well as parks, schools, and major amenities on Hazeldean Road. May 13th 2026 occupancy! (id:43934)
955 Locomotion Lane
Ottawa, Ontario
Live well in the Gladwell Executive Townhome. The dining room and living room flow together seamlessly, creating the perfect space for family time. The kitchen offers ample storage with plenty of cabinets and a pantry. The main floor is open and naturally-lit, while you're offered even more space with the finished basement rec room. The second floor features 3 bedrooms, 2 bathrooms and the laundry room. The primary bedroom offers a 3-piece ensuite and a spacious walk-in closet. Connect to modern, local living in Abbott's Run, a Minto community in Kanata-Stittsville. Plus, live alongside a future LRT stop as well as parks, schools, and major amenities on Hazeldean Road. August 26th 2026 occupancy! (id:43934)
1078 St Emmanuel Terrace
Ottawa, Ontario
Exceptional four-bedroom home, attached only by the garage, ideally located in the desirable Convent Glen area. Nestled on a beautiful, private oversized lot, this property offers outstanding outdoor space and privacy. The main level features oak hardwood floors, enhanced trim, and elegant crown molding throughout. The bright living room includes a charming bay window and a wood-burning fireplace, flowing into a sunlit dining room. Upstairs offers four spacious bedrooms, while the finished lower level features newly installed vinyl flooring. Roof (2015), furnace (2013), A/C (2025), and dishwasher (2024). Fireplace is not certified. Situated on a quiet dead-end street - perfect for families with kids - just steps to three parks (including an off-leash park), playgrounds, river, bus stop, excellent schools, and only a 15-minute walk to the future LRT station. It has several ways to commute to DT Ottawa. Move in and set in a fantastic neighborhood. (id:43934)
1456 Prestone Drive
Ottawa, Ontario
Welcome to 1456 Prestone - a beautifully refreshed 3-bedroom, 2-bath home located in a well-established neighbourhood surrounded by mature trees and close to expansive parks and green space. Recently painted throughout and completely carpet-free, this home feels clean, modern, and truly move-in ready.The main level features a bright, stylish galley kitchen with a sleek contemporary finish, generous lower cabinetry, and thoughtful storage and organization features throughout. Brand-new stainless steel appliances complete the space, including a fridge with a convenient built-in water feature. The kitchen flows seamlessly into a warm and inviting living/dining area highlighted by a cozy fireplace - perfect for everyday comfort or entertaining. A convenient powder room completes the main floor. Upstairs, the large primary bedroom offers plenty of closet space and connects directly to the updated full bathroom, with two additional well-sized bedrooms rounding out the upper level. The fully finished basement provides excellent flexibility with two separate living spaces, currently set up as a family room and home office, along with laundry and ample storage. Step outside to enjoy a fully fenced backyard that feels private from rear neighbours, featuring a two-tier deck with railings on the upper level and a garden shed for added convenience - an ideal space for relaxing or hosting outdoors. Ideally located just minutes from schools, transit, shopping, and some of the area's best green spaces, this is a home where all the work has been done and all that's left is to move in and enjoy. (id:43934)
2290 Valley Street
North Stormont, Ontario
Welcome to 2290 Valley Street. On approx. 1.03 acres, this beautifully maintained bungalow offers a seamless blend of comfort, functionality, and modern updates. With 3+2 bedrooms and 2 full bathrooms, the home offers flexible living space perfect for families, guests, or a home office. The bright, well-appointed kitchen features ample cabinetry and stainless steel appliances, ideal for everyday living and entertaining. Just off the garage, a convenient mudroom/laundry area with a full bath adds practicality and thoughtful design. The inviting living area is enhanced by a WETT-certified wood-burning stove (2024), perfect for cozy evenings. The main-level primary bedroom includes a spacious walk-in closet, and the renovated 5-piece main bathroom (2024) with heated floors serves the primary bedroom as well as two additional well-sized bedrooms on the main floor. The fully finished basement (2023) provides additional living space and includes a rough-in for future customization. Step outside to enjoy the covered 14' x 14' porch (2024), perfect for relaxing or entertaining. With 200-amp electrical service, this home is fully equipped for modern living. Complete with a fenced yard, providing privacy and ample outdoor space this is a rare opportunity-this exceptional property is ready for you to make it your own! (id:43934)
12 Marabrooke Street
Ottawa, Ontario
Fall in love the moment you walk in. Every inch of this home has been thoughtfully renovated to blend modern style with everyday comfort, creating a space that's both beautiful and functional. Located in the heart of Barrhaven, you're steps from transit, trails, and several plazas with everything you need and more. Inside, enjoy a home that has just been fully renovated at the end of 2024. You'll find brand new flooring throughout, pot lights on every level, and quartz countertops in the kitchen and all bathrooms. The bright den off the foyer is perfect for a home office or playroom, while the spacious living room offers the perfect spot for the family to unwind, complete with a cozy fireplace to set the mood during winter nights. Your brand new kitchen features sleek cabinetry, quartz surfaces, and modern fixtures that flow into an inviting dining space. Upstairs, the primary retreat includes a walk-in closet and updated ensuite, and the additional bedrooms are generously sized for growing families or guests. The unfinished basement awaits your finishing touches and offers tons of potential whether you're dreaming of a home gym, media room, extra storage, or a rec room. Outside, the fully fenced backyard is perfect for kids and pets to play safely, or for hosting friends and family at summer BBQs. This move-in-ready home is the complete package. Book your showing today! (id:43934)
28 Honore Crescent
The Nation, Ontario
OPEN HOUSE Sun Mar 1st, 2-4pm. Welcome to this beautifully refreshed two-storey home, perfectly situated in a sought-after, family-friendly neighbourhood close to schools, parks, and everyday amenities. Bright, inviting, and thoughtfully improved, this home offers the perfect blend of style and functionality for modern living. The main floor has been tastefully enhanced with modern cabinetry, fresh contemporary paint, new flooring, and stylish light fixtures that elevate the entire space. Sunlight pours through the windows, highlighting the open and practical layout. The kitchen features ample cabinetry and counter space, a convenient sit-at island, and a bright eating area with patio doors leading to the fenced backyard - ideal for summer barbecues, kids, pets, and effortless entertaining. A cozy living room, 2-piece bathroom, and convenient main-floor laundry add everyday ease. The double-car garage with inside entry ensures comfort and practicality year-round. Upstairs, you'll find a spacious primary bedroom with generous closet space, along with two additional well-sized bedrooms and a full 4-piece bathroom - perfect for growing families or those working from home. The unfinished lower level offers excellent future potential, whether you envision a recreation room, home gym, office, or additional storage space. Move-in ready, stylishly enhanced, and ideally located - this is a home you won't want to miss. (id:43934)
219 Jersey Tea Circle
Ottawa, Ontario
*Open House Sunday, March 1st, 2:00-4:00 PM*Welcome to 219 Jersey Tea Circle, where comfort, nature, and city convenience come together in the heart of Riverside South. Built in 2010, this well-maintained 2-storey townhouse offers 3 bedrooms and 3 bathrooms, ideal for modern living. The classic brick exterior creates a warm first impression, and the home includes an attached garage plus two private driveway parking spaces. Inside, a bright foyer with a closet keeps everyday essentials organized. Hardwood floors extend through the main level, creating a clean and inviting atmosphere. The living and dining areas overlook the private fenced backyard, offering a comfortable space for relaxing or entertaining. The open-concept kitchen features warm wood cabinetry, granite countertops, stainless steel appliances, and a functional island for casual meals and gatherings. Custom Venetian blinds and built-in speakers on the main and lower levels add both style and convenience. A powder room completes the main floor. Upstairs, Berber carpeting with upgraded underpadding adds comfort throughout. The spacious primary bedroom includes a walk-in closet and a 4-piece ensuite with ample cabinetry. Two additional bedrooms offer flexibility for family, guests, or a home office, along with a second full 4-piece bathroom. The finished basement provides valuable extra living space with a cozy gas fireplace, perfect for a family room, media area, or recreation space. A large window brings in natural light, and the laundry is located in the utility room. The fully fenced backyard offers privacy and space for outdoor enjoyment, complete with a storage shed. Located close to golf courses, parks, trails, and Chapman Mills Conservation Area, and just minutes from shopping, restaurants, and entertainment, this home offers an ideal balance of lifestyle and convenience in one of Ottawa's most desirable communities.*Some backyard photos showcase the space during summer (id:43934)
166 Invention Boulevard
Ottawa, Ontario
Step into this beautifully designed and modern 3-bedroom, 3-bathroom townhome (2024 build), enhanced with over $25,000 in premium upgrades.The inviting main level features a bright, open-concept layout filled with natural light, creating a warm and welcoming atmosphere. Enjoy distinct dining and living areas, perfect for both everyday living and entertaining. The upgraded kitchen is a chef's dream, complete with stainless steel appliances, quartz countertops, a stylish tile backsplash, a large island with breakfast bar, and a pantry for added storage and convenience.Upstairs, the spacious primary suite offers a walk-in closet and a luxurious 3-piece ensuite. Two additional generously sized bedrooms and a full bathroom complete the second floor.The finished lower level provides versatile space ideal for a family room, home office, or entertainment area.Located in the highly sought-after community of Kanata North, this home is just minutes from upcoming schools, parks, and all essential amenities-making it a perfect blend of modern living and prime location. (id:43934)
202 Bourdeau Street
The Nation, Ontario
Welcome to this turnkey 3 bed, 2.5 bath semi-detached home, built in 2021, and offering the rare bonus of TWO garages, Enjoy peaceful pond views and no rear neighbours on this quiet street in family-friendly Limoges. A bright foyer with large closet welcomes you into an open-concept main level, featuring a spacious living/dining area anchored by a shiplap feature fireplace wall. The kitchen offers a breakfast-bar island, ample cabinetry and under-cabinet lighting. Patio doors open to the fully fenced backyard with a 10' x 10' deck, gazebo, green space and access to the detached garage. Upstairs, natural light fills a generous sized primary suite boasting a spacious walk-in closet and cheater ensuite access. Two additional bedrooms are served by the cheater bathroom with double sinks, a freestanding tub and separate shower. A convenient second-level laundry room with custom cabinetry completes the level. The finished lower level adds even more versatile space with a recreation room perfect for an office, gym or playroom with the added bonus of a 3pc bathroom and storage space. Hardwood, ceramic & laminate flooring throughout - no carpet! Parking is abundant with an attached garage, a 4 car driveway and the added bonus of a 24' x 20" heated detached garage - ideal for hobbyists, extra storage or a workshop. Located just minutes from the Sports Complex, Calypso Water Park, ATV, walking & snowmobile trails in Larose Forest and just 25 minutes to Ottawa. A great opportunity to settle into a growing community.! (id:43934)
407 Heathrow Private
Ottawa, Ontario
Stylish End-Unit Living in the Heart of Stittsville! Tucked away on a quiet, private street, this stunning 3-bedroom, 3-bathroom end-unit townhome offers the perfect blend of modern design and everyday comfort. Bright, beautifully maintained, and filled with natural light, this home truly stands out.The main level features elegant hardwood flooring and sleek ceiling pot lights that create a warm, inviting atmosphere. The open-concept living and dining areas flow seamlessly into a beautifully updated kitchen complete with stainless steel appliances and abundant cabinetry. Patio doors lead to a large deck with a BBQ gas line - perfect for effortless outdoor entertaining. Upstairs, a Berber-carpeted staircase leads to a convenient second-floor laundry room and three generous bedrooms. The primary suite is a true retreat, featuring a 4-piece ensuite and two separate walk-in closets.The fully finished basement expands your living space with floor-to-ceiling windows, a cozy gas fireplace, ceiling pot lights, and plush carpeting-ideal for a rec room, home theatre, or family lounge. Additional highlights include hardwood railings, laminate flooring on the second level, and an unbeatable location just minutes from schools, parks, trails, shopping, and all the amenities Stittsville has to offer. This one checks every box - don't miss it! Book your showing today. (id:43934)

