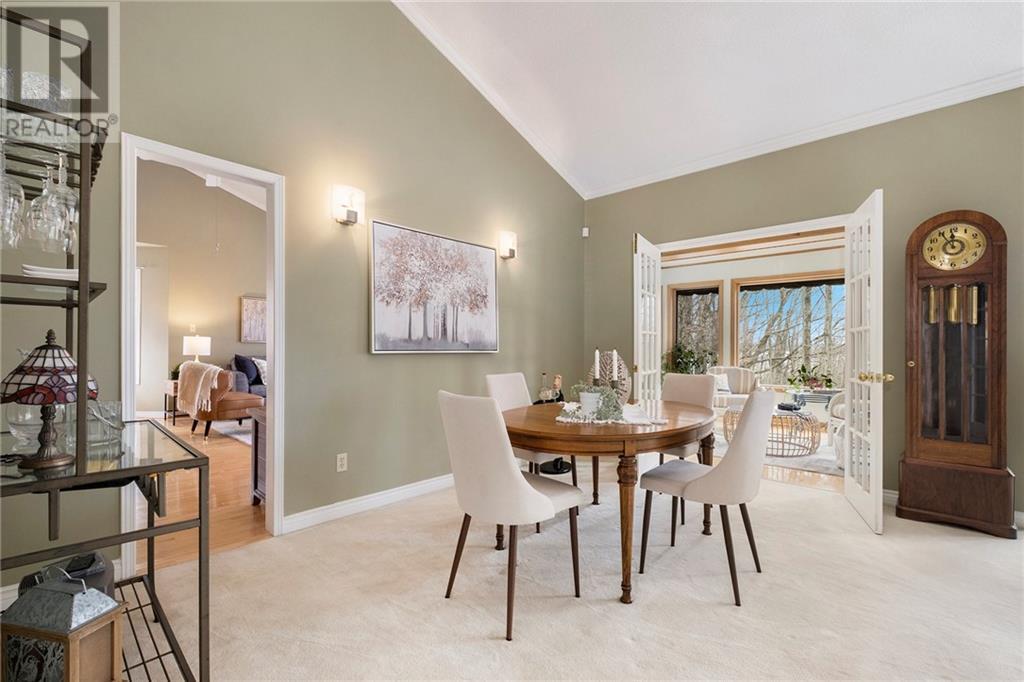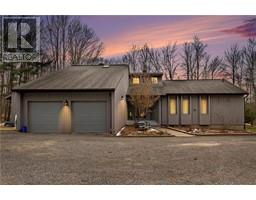98 Wild Apple Lane Elgin, Ontario K0G 1E0
$739,900Maintenance, Common Area Maintenance, Other, See Remarks, Parcel of Tied Land
$500 Yearly
Maintenance, Common Area Maintenance, Other, See Remarks, Parcel of Tied Land
$500 YearlyEmbrace the opportunity of new beginnings in a Picturesque Community. This stunning country home is within walking distance of the Cataraqui Trail, the popular Opinicon Resort and two Marinas for your boating pleasure. Thirteen unique homes in this friendly neighborhood share deeded access to Lake Opinicon with a private dock for kayaking or canoeing: plus, a tennis court for your summer enjoyment. This ranch style home features 3 full bedrooms and 3 full bathrooms on the main floor, a beautiful 4 season sunroom, finished basement and cathedral ceilings with a 14 x 20 ft. loft, perfect for an office or craft room overlooking the kitchen and family room. Nestled close to Perth, Smiths Falls and Westport: Embrace the charm and character of nearby communities while enjoying the privacy and tranquility of nature and natural beauty. Be sure to check out virtual tour and get ready to fall in love with 98 Wild Apple Lane! $500 Association Fee for road maintenance. 24 hour notice for showings. (id:43934)
Property Details
| MLS® Number | 1390771 |
| Property Type | Single Family |
| Neigbourhood | Rideau Lakes |
| Amenities Near By | Recreation Nearby, Water Nearby |
| Community Features | Lake Privileges |
| Features | Acreage, Wooded Area |
| Parking Space Total | 6 |
| Structure | Deck |
Building
| Bathroom Total | 3 |
| Bedrooms Above Ground | 3 |
| Bedrooms Total | 3 |
| Appliances | Refrigerator, Dishwasher, Dryer, Microwave, Stove, Washer |
| Architectural Style | Raised Ranch |
| Basement Development | Partially Finished |
| Basement Type | Full (partially Finished) |
| Constructed Date | 1991 |
| Construction Style Attachment | Detached |
| Cooling Type | Central Air Conditioning |
| Exterior Finish | Wood Siding |
| Fireplace Present | Yes |
| Fireplace Total | 1 |
| Flooring Type | Wall-to-wall Carpet, Mixed Flooring, Hardwood, Ceramic |
| Foundation Type | Wood |
| Heating Fuel | Propane |
| Heating Type | Forced Air |
| Stories Total | 1 |
| Type | House |
| Utility Water | Drilled Well |
Parking
| Attached Garage | |
| Open | |
| Gravel |
Land
| Acreage | Yes |
| Land Amenities | Recreation Nearby, Water Nearby |
| Sewer | Septic System |
| Size Frontage | 117 Ft ,7 In |
| Size Irregular | 1.85 |
| Size Total | 1.85 Ac |
| Size Total Text | 1.85 Ac |
| Zoning Description | Residential |
Rooms
| Level | Type | Length | Width | Dimensions |
|---|---|---|---|---|
| Second Level | Loft | 13'11" x 13'8" | ||
| Basement | Recreation Room | 19'6" x 22'11" | ||
| Basement | Gym | 8'9" x 15'2" | ||
| Basement | Storage | 22'10" x 32'2" | ||
| Basement | 3pc Bathroom | 5'4" x 5'0" | ||
| Main Level | Family Room | 16'3" x 13'10" | ||
| Main Level | Kitchen | 16'8" x 15'6" | ||
| Main Level | Sunroom | 11'10" x 9'10" | ||
| Main Level | Dining Room | 10'10" x 14'1" | ||
| Main Level | Living Room | 15'0" x 17'6" | ||
| Main Level | Primary Bedroom | 14'11" x 13'6" | ||
| Main Level | 4pc Ensuite Bath | 7'5" x 7'10" | ||
| Main Level | Bedroom | 14'9" x 9'7" | ||
| Main Level | Bedroom | 9'9" x 10'8" | ||
| Main Level | 4pc Bathroom | 4'9" x 7'3" | ||
| Main Level | Laundry Room | 14'0" x 5'0" |
https://www.realtor.ca/real-estate/26859472/98-wild-apple-lane-elgin-rideau-lakes
Interested?
Contact us for more information

























































