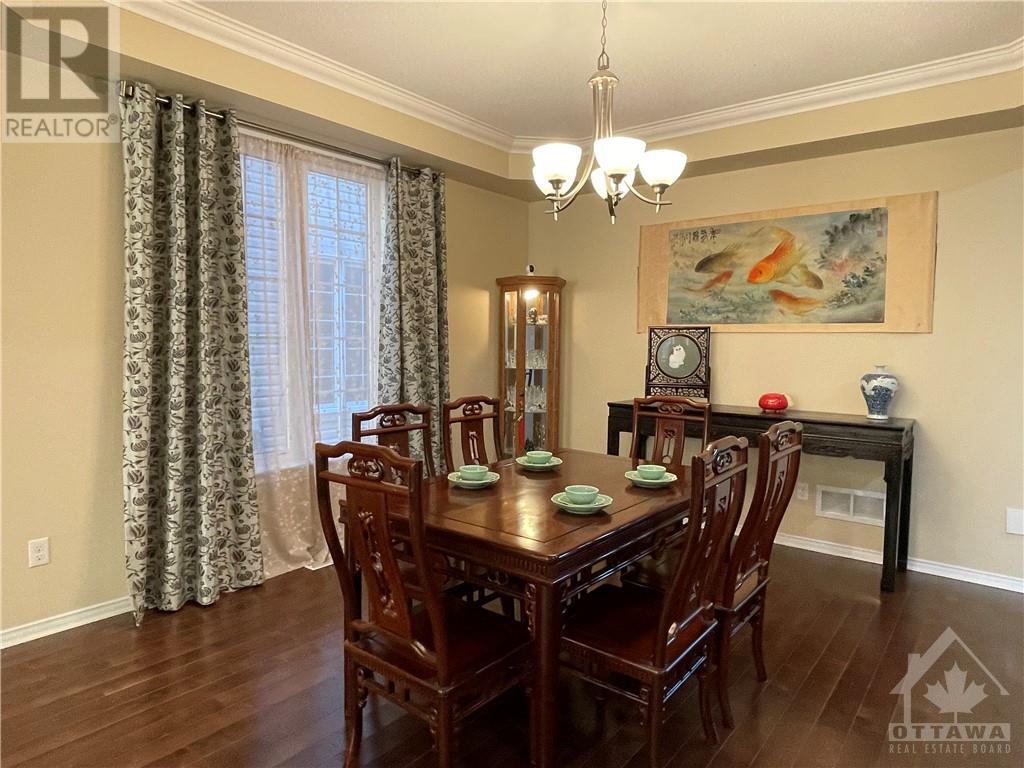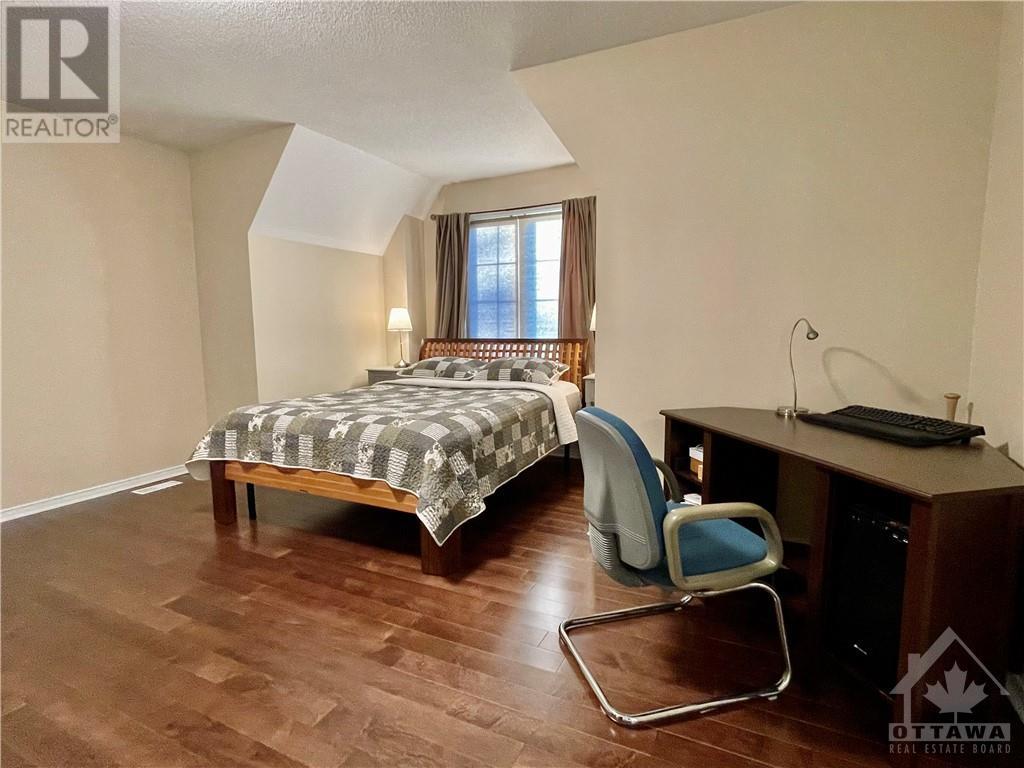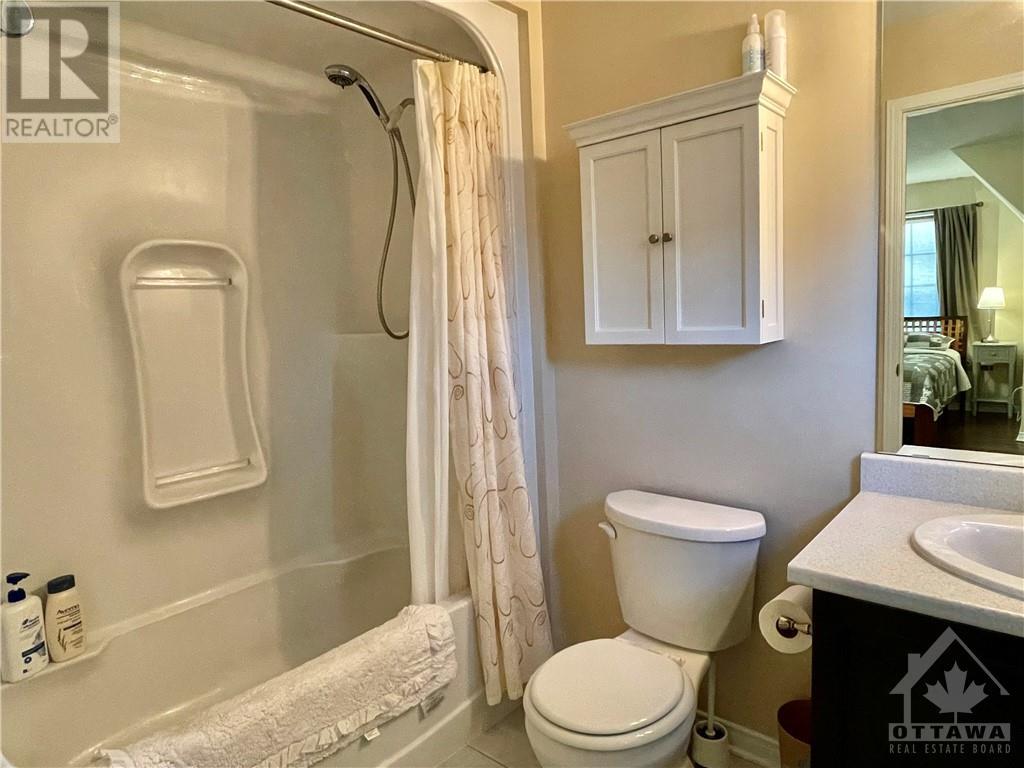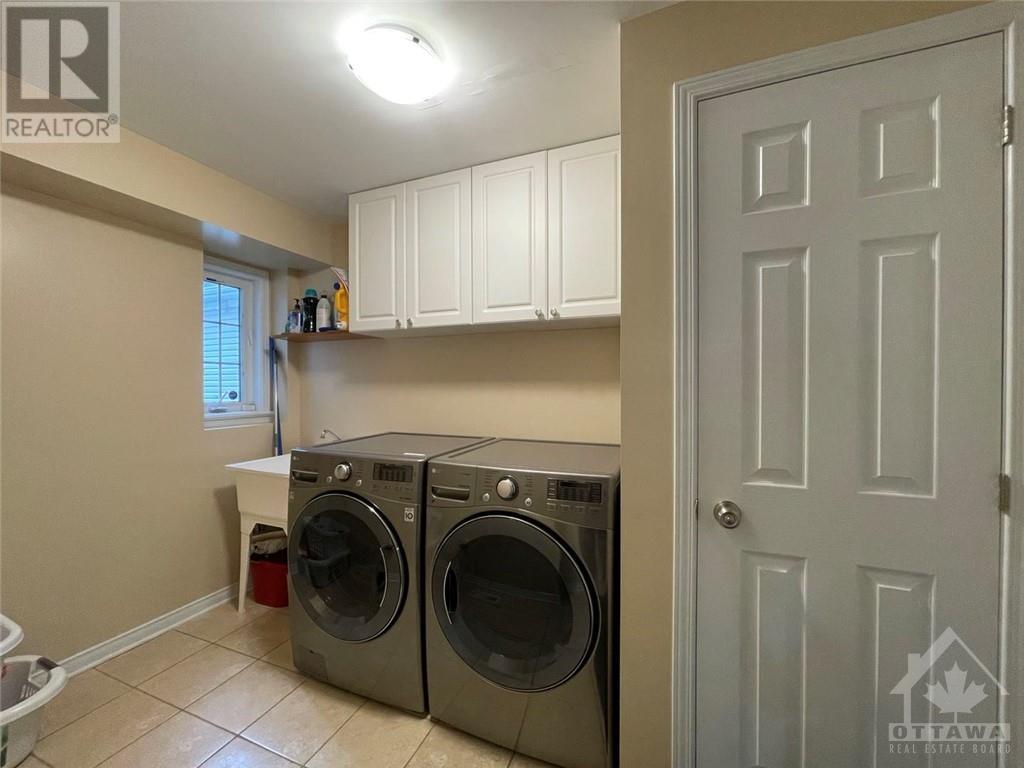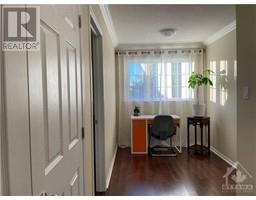5 Bedroom
5 Bathroom
Fireplace
Central Air Conditioning, Air Exchanger
Forced Air
$3,800 Monthly
Backing on Golf Course. 4 bedroom 5 bathroom Maple Model in a great quiet neighbourhood. 2 story home. 2 car garage with inside entry. Hardwood floors upstairs & down. Ceramic floor in kitchen, foyer & bathrooms. Master bedroom has walk-in closet and 5 piece bath. Second bedroom has walk-in closet & 4 piece ensuite. Bedroom 3 & 4 share 4 piece bath. Kitchen has granite counter & island. Lots of pot lights. South facing backyard has deck looks onto 1st hole fairway. Basement is fully finished with large powder room and a lot of space for the family to enjoy. Please send your application with employment letter and credit score reports. 24 hours irrevocable for landlord to check references. No pets and no smoking preferred. (id:43934)
Property Details
|
MLS® Number
|
1395623 |
|
Property Type
|
Single Family |
|
Neigbourhood
|
Stonebridge Barrhaven |
|
Amenities Near By
|
Golf Nearby, Public Transit, Recreation Nearby, Shopping |
|
Features
|
Automatic Garage Door Opener |
|
Parking Space Total
|
4 |
Building
|
Bathroom Total
|
5 |
|
Bedrooms Above Ground
|
4 |
|
Bedrooms Below Ground
|
1 |
|
Bedrooms Total
|
5 |
|
Amenities
|
Laundry - In Suite |
|
Appliances
|
Refrigerator, Cooktop, Dishwasher, Dryer, Hood Fan, Stove, Washer |
|
Basement Development
|
Finished |
|
Basement Type
|
Full (finished) |
|
Constructed Date
|
2010 |
|
Construction Style Attachment
|
Detached |
|
Cooling Type
|
Central Air Conditioning, Air Exchanger |
|
Exterior Finish
|
Brick, Vinyl |
|
Fireplace Present
|
Yes |
|
Fireplace Total
|
1 |
|
Fixture
|
Drapes/window Coverings, Ceiling Fans |
|
Flooring Type
|
Hardwood, Tile |
|
Half Bath Total
|
2 |
|
Heating Fuel
|
Natural Gas |
|
Heating Type
|
Forced Air |
|
Stories Total
|
2 |
|
Type
|
House |
|
Utility Water
|
Municipal Water |
Parking
Land
|
Acreage
|
No |
|
Land Amenities
|
Golf Nearby, Public Transit, Recreation Nearby, Shopping |
|
Sewer
|
Municipal Sewage System |
|
Size Irregular
|
* Ft X * Ft |
|
Size Total Text
|
* Ft X * Ft |
|
Zoning Description
|
Residential |
Rooms
| Level |
Type |
Length |
Width |
Dimensions |
|
Second Level |
Primary Bedroom |
|
|
16'6" x 15'4" |
|
Second Level |
Bedroom |
|
|
15'6" x 12'0" |
|
Second Level |
Bedroom |
|
|
12'5" x 11'11" |
|
Second Level |
Bedroom |
|
|
12'6" x 10'8" |
|
Second Level |
Loft |
|
|
9'3" x 9'9" |
|
Basement |
Recreation Room |
|
|
Measurements not available |
|
Main Level |
Dining Room |
|
|
13'0" x 14'1" |
|
Main Level |
Family Room |
|
|
16'4" x 15'7" |
|
Main Level |
Kitchen |
|
|
15'2" x 9'5" |
|
Main Level |
Laundry Room |
|
|
Measurements not available |
|
Main Level |
Living Room |
|
|
12'5" x 15'2" |
https://www.realtor.ca/real-estate/26993986/971-rossburn-crescent-nepean-stonebridge-barrhaven




