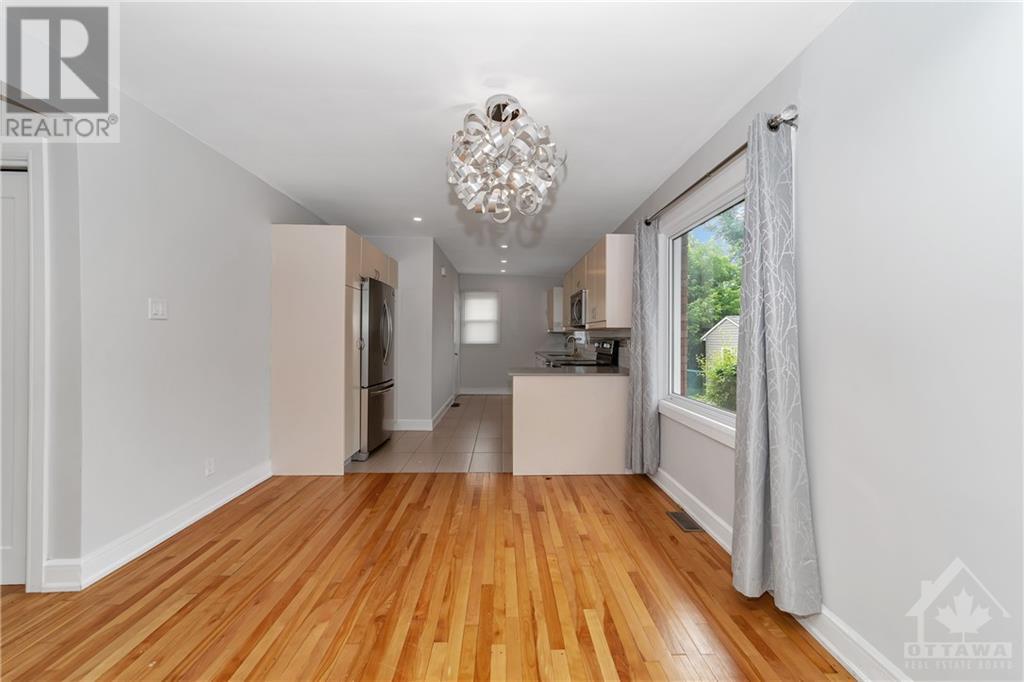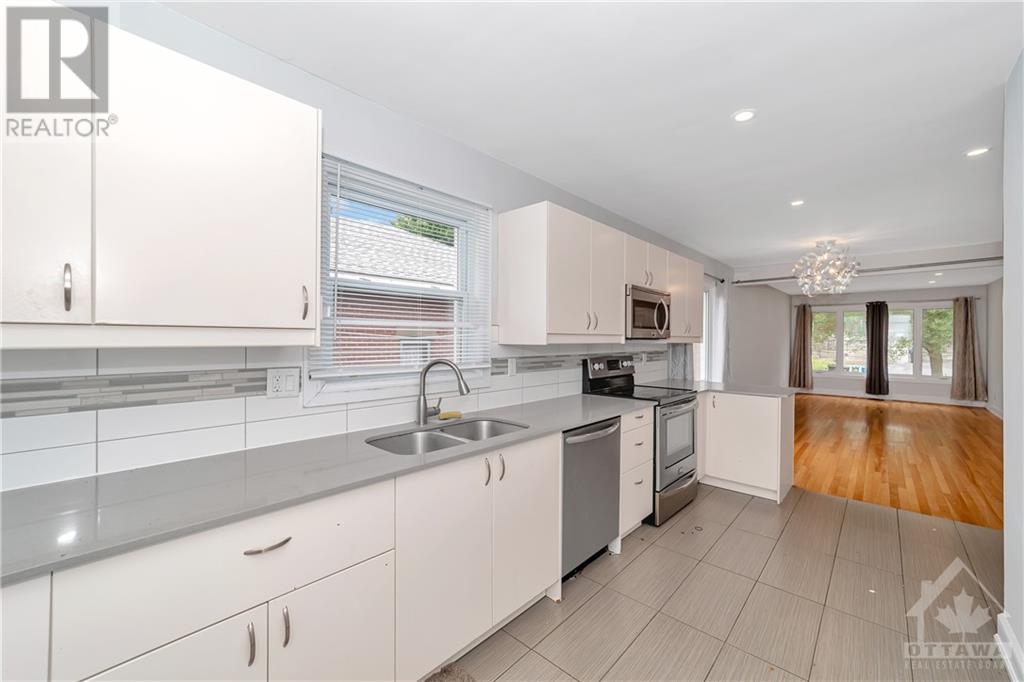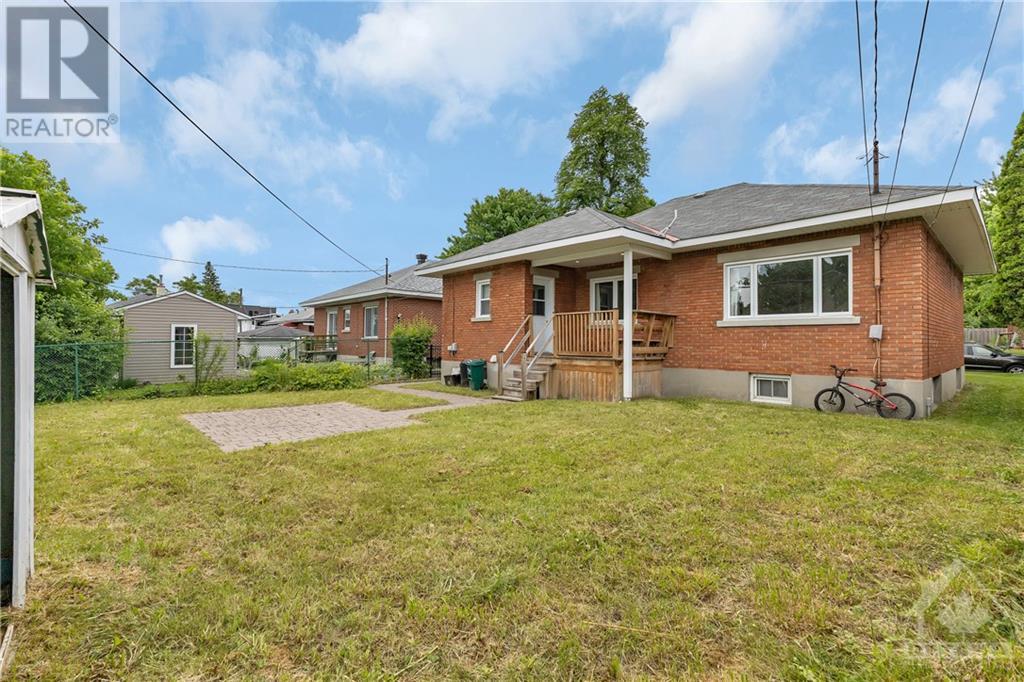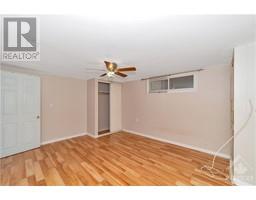969 Beaudry Street Ottawa, Ontario K1K 3R9
$734,900
Looking for a move-in ready bungalow with an in-law suite or rental opportunity? This home features hardwood flooring throughout the main level, along with three bright bedrooms and a kitchen with ample cabinet space. The lower level, with its own separate entrance, boasts laminate flooring and a comfortable living area. Don't miss out on this must-see property! Located just minutes from downtown Ottawa, the St-Laurent shopping mall, and a variety of shops and charming restaurants. Enjoy easy access to parks, bike paths along the Rideau River, tennis courts, baseball fields, recreational centre's, and numerous schools. 48 Hour irrevocable on all offers (id:43934)
Open House
This property has open houses!
2:00 pm
Ends at:4:00 pm
Property Details
| MLS® Number | 1388345 |
| Property Type | Single Family |
| Neigbourhood | Overbrook |
| Amenities Near By | Public Transit, Recreation Nearby, Shopping, Water Nearby |
| Community Features | Adult Oriented, Family Oriented, School Bus |
| Parking Space Total | 5 |
| Structure | Deck |
Building
| Bathroom Total | 2 |
| Bedrooms Above Ground | 3 |
| Bedrooms Below Ground | 2 |
| Bedrooms Total | 5 |
| Appliances | Refrigerator, Dishwasher, Dryer, Hood Fan, Stove, Washer |
| Architectural Style | Bungalow |
| Basement Development | Finished |
| Basement Type | Full (finished) |
| Constructed Date | 1961 |
| Construction Style Attachment | Detached |
| Cooling Type | Central Air Conditioning |
| Exterior Finish | Brick |
| Flooring Type | Hardwood, Laminate, Tile |
| Foundation Type | Block |
| Heating Fuel | Natural Gas |
| Heating Type | Forced Air |
| Stories Total | 1 |
| Type | House |
| Utility Water | Municipal Water |
Parking
| Open | |
| Surfaced |
Land
| Acreage | No |
| Fence Type | Fenced Yard |
| Land Amenities | Public Transit, Recreation Nearby, Shopping, Water Nearby |
| Landscape Features | Landscaped |
| Sewer | Municipal Sewage System |
| Size Depth | 100 Ft |
| Size Frontage | 50 Ft |
| Size Irregular | 50 Ft X 100 Ft |
| Size Total Text | 50 Ft X 100 Ft |
| Zoning Description | Residential |
Rooms
| Level | Type | Length | Width | Dimensions |
|---|---|---|---|---|
| Lower Level | Other | 4'6" x 19'8" | ||
| Lower Level | Storage | 29'9" x 7'1" | ||
| Lower Level | Kitchen | 10'8" x 10'0" | ||
| Lower Level | Bedroom | 10'0" x 12'10" | ||
| Lower Level | Bedroom | 11'8" x 14'0" | ||
| Lower Level | Living Room | 14'6" x 11'6" | ||
| Lower Level | Full Bathroom | 5'4" x 7'7" | ||
| Main Level | Kitchen | 8'0" x 16'2" | ||
| Main Level | Other | 3'0" x 11'6" | ||
| Main Level | Full Bathroom | 4'10" x 10'0" | ||
| Main Level | Dining Room | 9'0" x 10'9" | ||
| Main Level | Primary Bedroom | 12'0" x 14'0" | ||
| Main Level | Living Room | 10'9" x 16'11" | ||
| Main Level | Bedroom | 10'0" x 14'6" | ||
| Main Level | Dining Room | 10'6" x 12'11" | ||
| Main Level | Other | 3'11" x 13'6" | ||
| Main Level | Bedroom | 14'0" x 9'1" |
https://www.realtor.ca/real-estate/27038890/969-beaudry-street-ottawa-overbrook
Interested?
Contact us for more information





























































