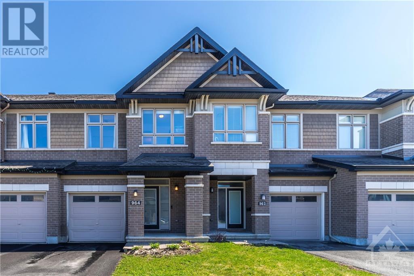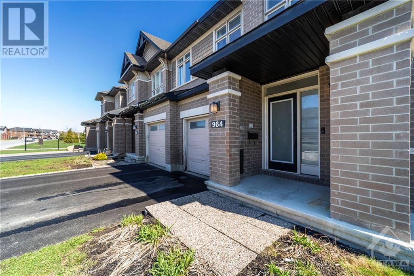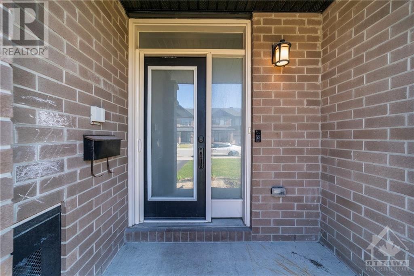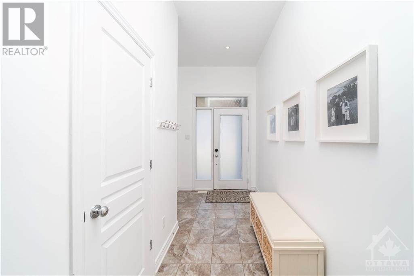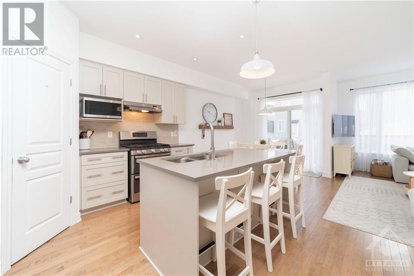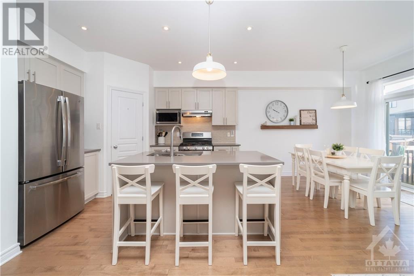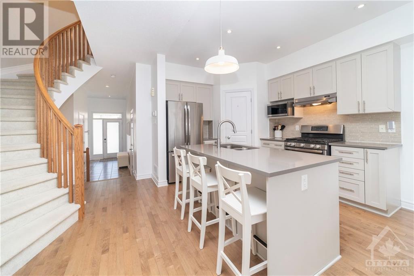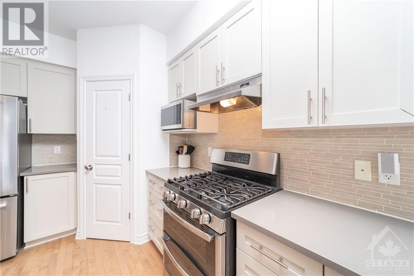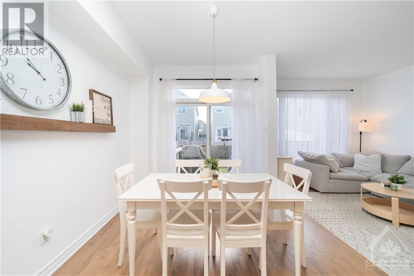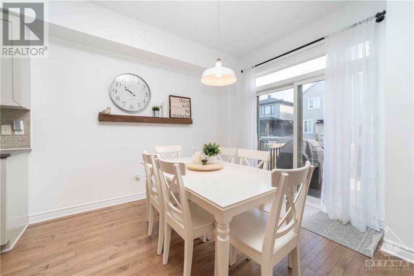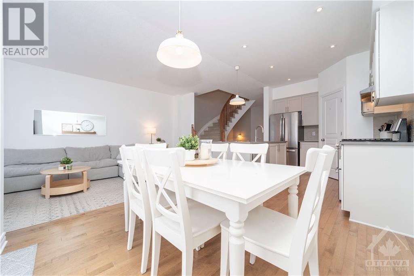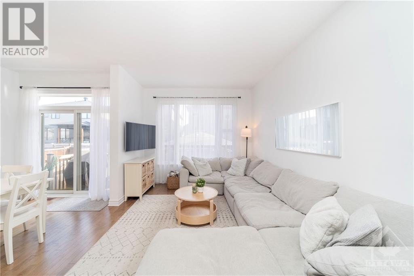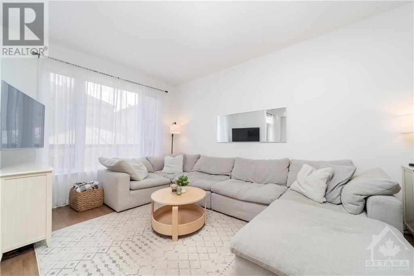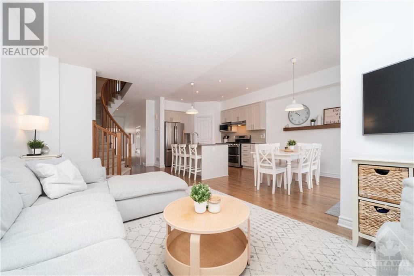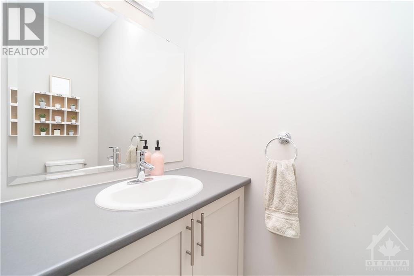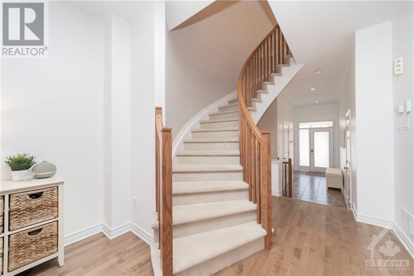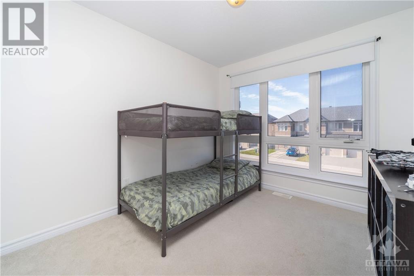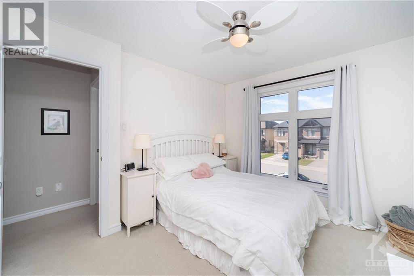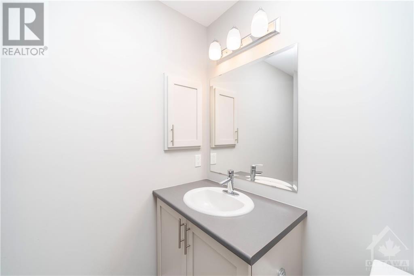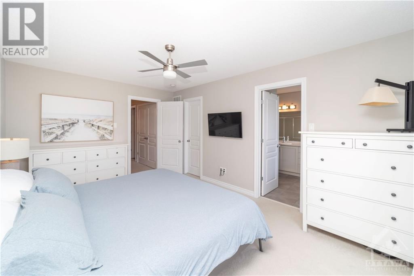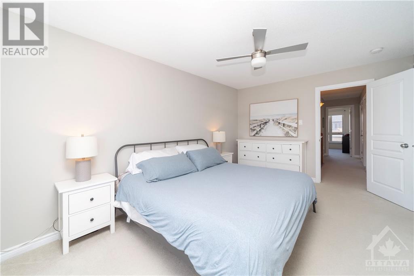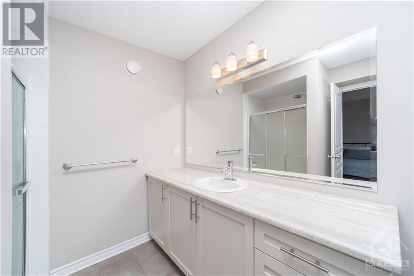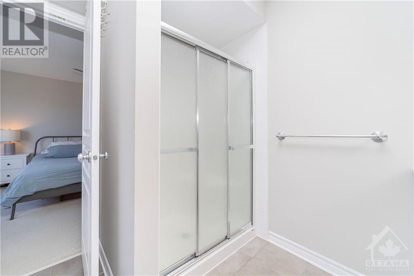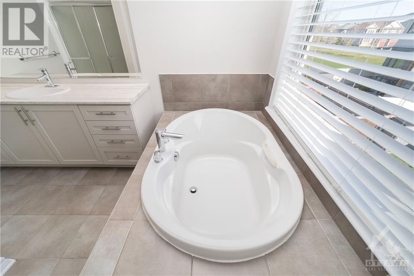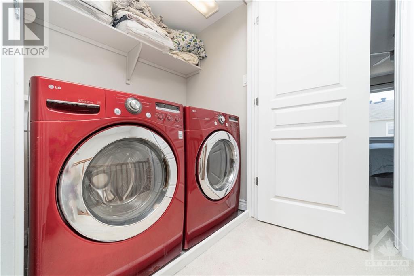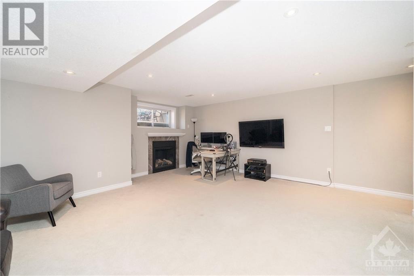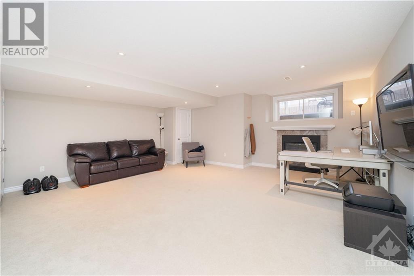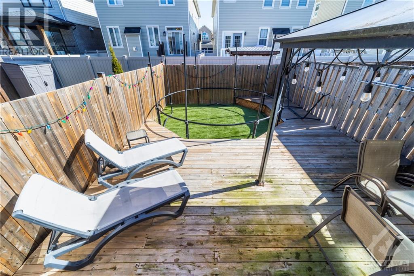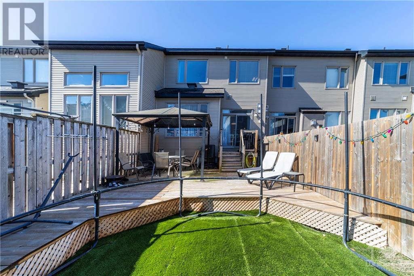3 Bedroom
3 Bathroom
Central Air Conditioning
Forced Air
$649,900
Welcome home to this 3bed 3bath Barrhaven family row unit. Close to all major amenities, including shops, schools, recreation, transportation, and highway access. This beautiful home was designed by Richcraft and lovingly maintained. Generous front foyer leads to the open concept main level. Large windows, 9ft ceilings, pot lighting, and the hardwood flooring makes the living space feel bright and spacious. The kitchen boasts quartz countertops, a large corner pantry, and a gas range, perfect for culinary enthusiasts. Upstairs, you'll find generously sized bedrooms, including a primary with a 4-piece ensuite. The second level laundry. Fully finished basement featuring a cozy gas fireplace and a bathroom rough-in. Enjoy maintenance free backyard living, complete with large deck and artificial turf that can accommodate a 14ft trampoline or above ground pool. Families will enjoy the splash pad and park, just a 2-minute walk away. 24 hour irrevocable on all offers. (id:43934)
Property Details
|
MLS® Number
|
1386749 |
|
Property Type
|
Single Family |
|
Neigbourhood
|
Cedargrove/Fraserdale |
|
Amenities Near By
|
Public Transit, Recreation Nearby, Shopping |
|
Community Features
|
Family Oriented |
|
Parking Space Total
|
3 |
|
Structure
|
Deck |
Building
|
Bathroom Total
|
3 |
|
Bedrooms Above Ground
|
3 |
|
Bedrooms Total
|
3 |
|
Appliances
|
Refrigerator, Dishwasher, Dryer, Hood Fan, Stove, Washer |
|
Basement Development
|
Finished |
|
Basement Type
|
Full (finished) |
|
Constructed Date
|
2015 |
|
Cooling Type
|
Central Air Conditioning |
|
Exterior Finish
|
Brick, Siding |
|
Flooring Type
|
Wall-to-wall Carpet, Hardwood, Tile |
|
Foundation Type
|
Poured Concrete |
|
Half Bath Total
|
1 |
|
Heating Fuel
|
Natural Gas |
|
Heating Type
|
Forced Air |
|
Stories Total
|
2 |
|
Type
|
Row / Townhouse |
|
Utility Water
|
Municipal Water |
Parking
|
Attached Garage
|
|
|
Inside Entry
|
|
Land
|
Acreage
|
No |
|
Fence Type
|
Fenced Yard |
|
Land Amenities
|
Public Transit, Recreation Nearby, Shopping |
|
Sewer
|
Municipal Sewage System |
|
Size Depth
|
105 Ft |
|
Size Frontage
|
20 Ft |
|
Size Irregular
|
20 Ft X 105 Ft |
|
Size Total Text
|
20 Ft X 105 Ft |
|
Zoning Description
|
Residential |
Rooms
| Level |
Type |
Length |
Width |
Dimensions |
|
Second Level |
Primary Bedroom |
|
|
13'0" x 16'0" |
|
Second Level |
4pc Ensuite Bath |
|
|
Measurements not available |
|
Second Level |
Bedroom |
|
|
9'10" x 11'2" |
|
Second Level |
Bedroom |
|
|
9'2" x 10'10" |
|
Second Level |
3pc Bathroom |
|
|
Measurements not available |
|
Lower Level |
Recreation Room |
|
|
Measurements not available |
|
Main Level |
Foyer |
|
|
Measurements not available |
|
Main Level |
Kitchen |
|
|
9'0" x 11'4" |
|
Main Level |
Great Room |
|
|
19'4" x 10'6" |
|
Main Level |
2pc Bathroom |
|
|
Measurements not available |
https://www.realtor.ca/real-estate/26765488/964-cobble-hill-drive-ottawa-cedargrovefraserdale

