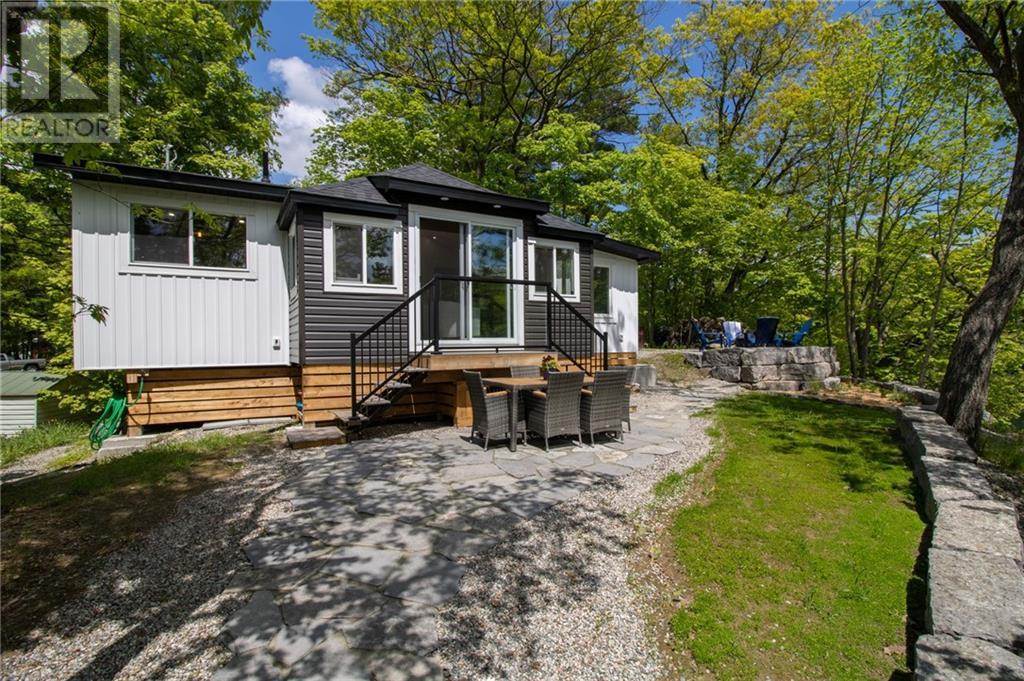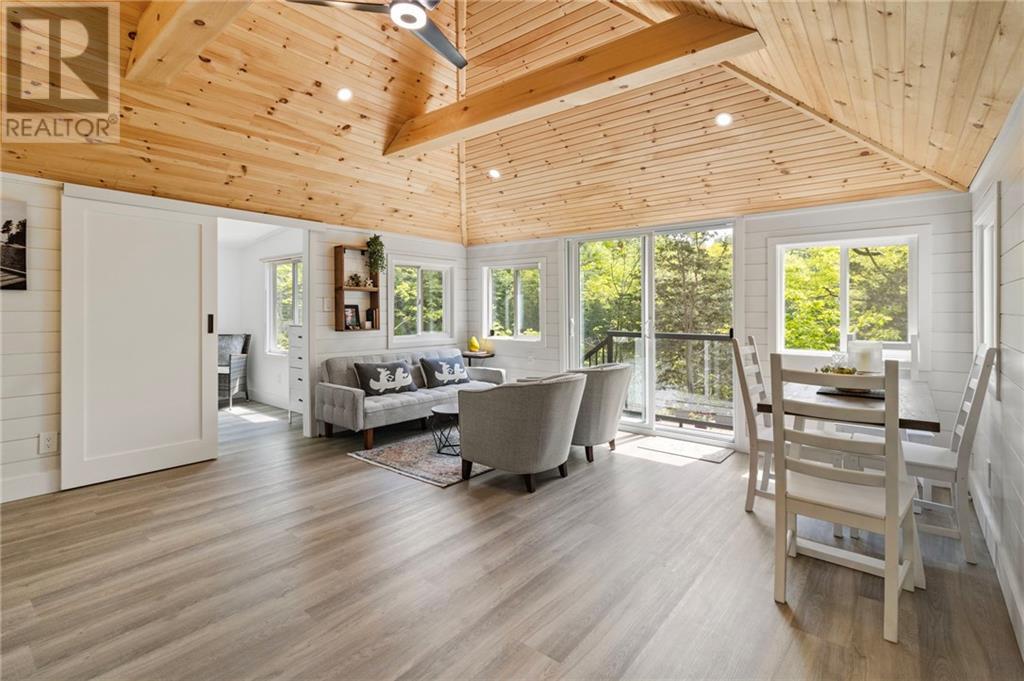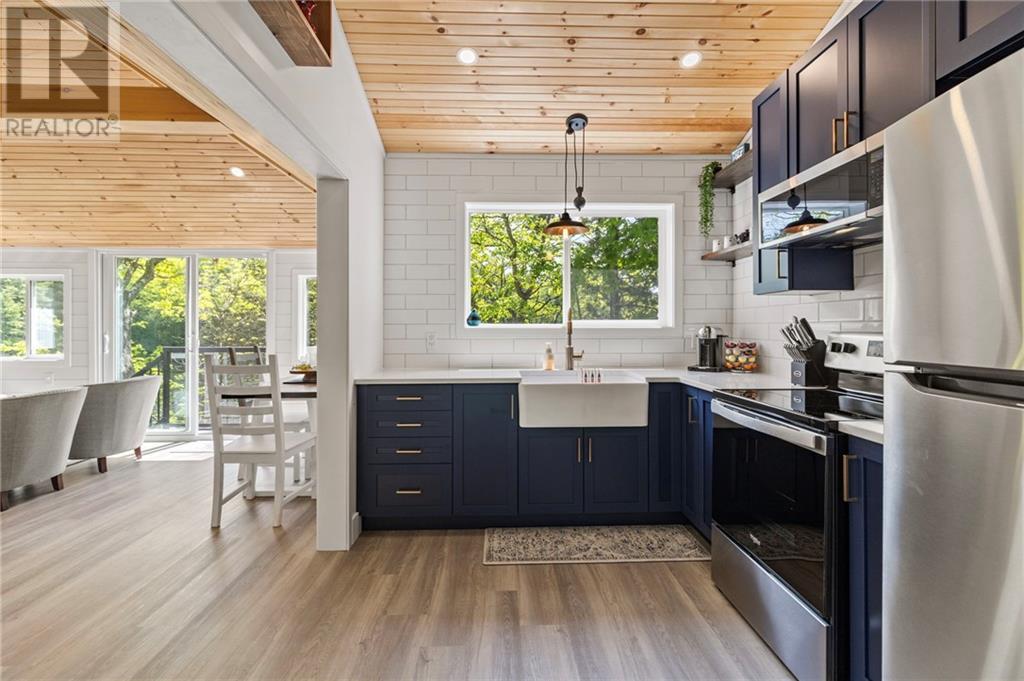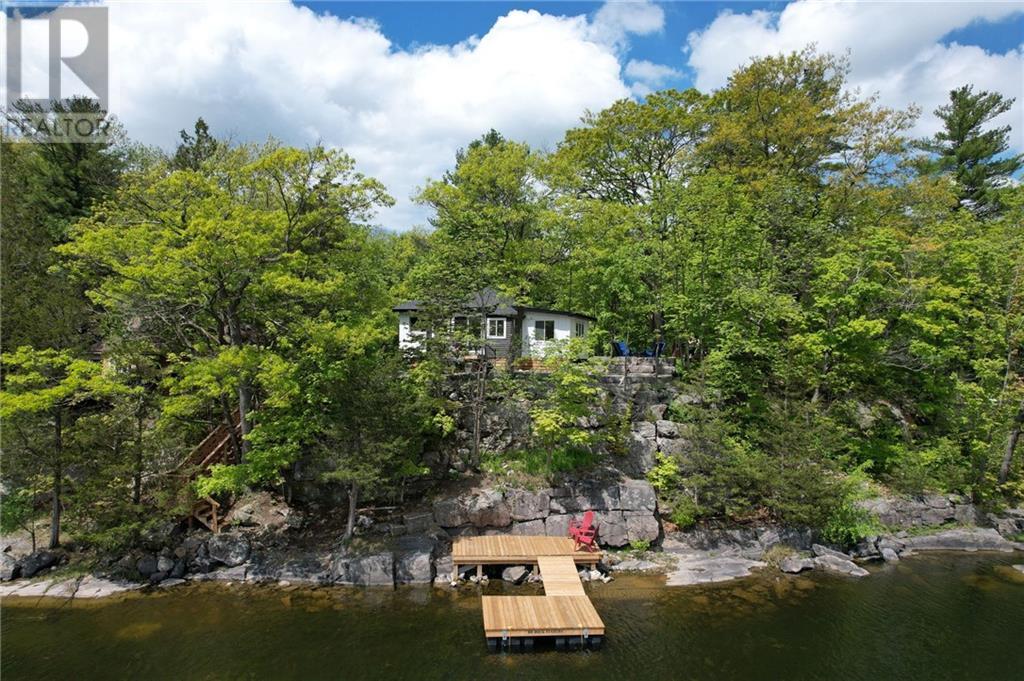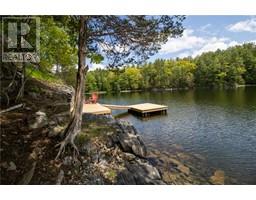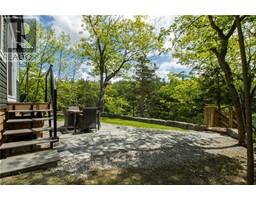949 Narrows Lane Lyndhurst, Ontario K0E 1N0
$629,900Maintenance, Other, See Remarks, Parcel of Tied Land
$150 Yearly
Maintenance, Other, See Remarks, Parcel of Tied Land
$150 YearlyEscape to a modern oasis nestled along the tranquil shores of Red Horse Lake. This newly constructed 2 bedroom 1 bath seasonal home offers a perfect blend of contemporary design and natural beauty, providing an unparalleled retreat for relaxation and rejuvenation. Unwind in the open-concept living space that creates a seamless flow between living area and kitchen, ideal for entertaining and enjoying the scenic lake views. Ample windows allow plenty of natural light to flood the space, while maximizing views of the surrounding nature. Step outside to your private patio and soak in the serenity of the lakefront setting, perfect for alfresco dining, morning yoga, or simply unwinding with a good book. This picture perfect retreat comes fully furnished, just bring your personal belongings and enjoy. (id:43934)
Property Details
| MLS® Number | 1385489 |
| Property Type | Single Family |
| Neigbourhood | Lyndhurst |
| Amenities Near By | Golf Nearby, Water Nearby |
| Easement | Right Of Way |
| Features | Treed |
| Parking Space Total | 2 |
| Structure | Patio(s) |
| Water Front Type | Waterfront On Lake |
Building
| Bathroom Total | 1 |
| Bedrooms Above Ground | 2 |
| Bedrooms Total | 2 |
| Amenities | Furnished |
| Appliances | Refrigerator, Microwave, Stove |
| Architectural Style | Bungalow |
| Basement Development | Not Applicable |
| Basement Type | None (not Applicable) |
| Constructed Date | 2022 |
| Construction Style Attachment | Detached |
| Cooling Type | Heat Pump |
| Exterior Finish | Vinyl |
| Flooring Type | Laminate, Tile |
| Heating Fuel | Electric |
| Heating Type | Heat Pump |
| Stories Total | 1 |
| Type | House |
| Utility Water | Lake/river Water Intake |
Parking
| Open |
Land
| Acreage | No |
| Land Amenities | Golf Nearby, Water Nearby |
| Size Depth | 120 Ft ,8 In |
| Size Frontage | 62 Ft ,11 In |
| Size Irregular | 62.93 Ft X 120.66 Ft (irregular Lot) |
| Size Total Text | 62.93 Ft X 120.66 Ft (irregular Lot) |
| Zoning Description | Seasonal/recreation |
Rooms
| Level | Type | Length | Width | Dimensions |
|---|---|---|---|---|
| Main Level | Kitchen | 8'0" x 12'1" | ||
| Main Level | Living Room/dining Room | 15'7" x 16'4" | ||
| Main Level | Primary Bedroom | 8'9" x 12'1" | ||
| Main Level | Bedroom | 9'4" x 7'1" | ||
| Main Level | 3pc Bathroom | 5'9" x 7'1" |
https://www.realtor.ca/real-estate/26925155/949-narrows-lane-lyndhurst-lyndhurst
Interested?
Contact us for more information


