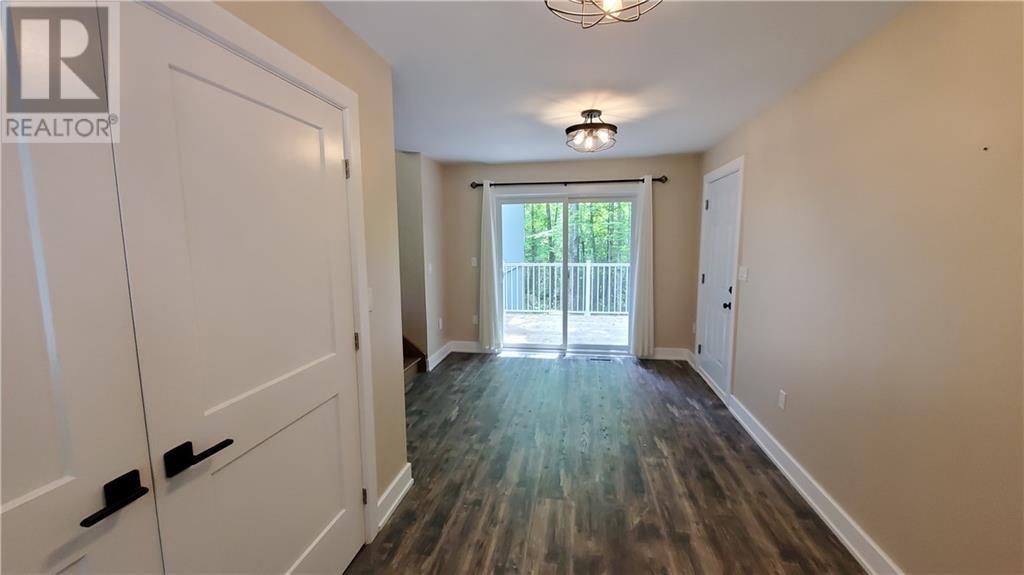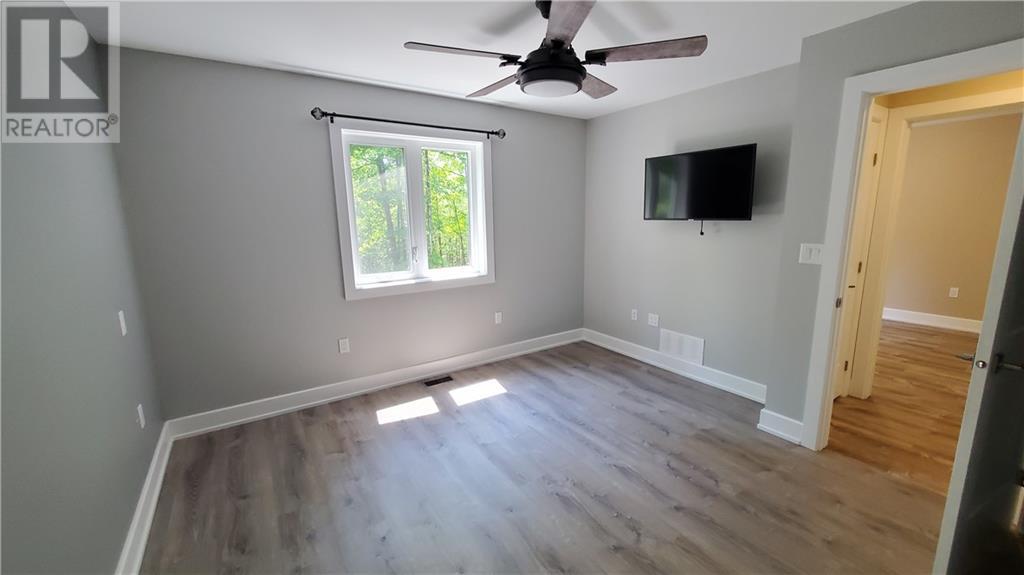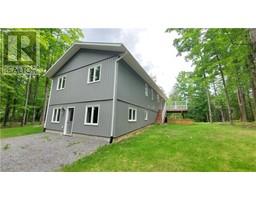3 Bedroom
2 Bathroom
Raised Ranch
Central Air Conditioning
Forced Air
$709,000
Newly built (2020), Hi-Ranch style home, with 3 beds, 2 bath, attached double car garage on a very private lot, and close to White Lake and other main amenities of Renfrew or Arnprior (and only 30mins to Kanata). The home features include: Large foyer, with access to the a finished garage, hardwood staircase, hardwood floors, open concept (kitchen/Dining/Living room), 3 bedrooms and laundry on the main level, Master Bedroom with walk-in closet, and 3 piece ensuite, ICF foundation, high basement ceilings, central vacuum rough-in, walk-out to the back yard from the basement, and plenty of space to add 2 bedrooms, and a rec room (with bathroom already roughed-in). The peace of mind from buying a recently built home, frees you from years of high maintenance costs or updating reno costs that other homes require. Just move in and relax, and enjoy the recreation the White Lake has to offer! More Photos to be uploaded in coming days! (id:43934)
Property Details
|
MLS® Number
|
1397023 |
|
Property Type
|
Single Family |
|
Neigbourhood
|
White Lake |
|
Amenities Near By
|
Recreation Nearby, Water Nearby |
|
Communication Type
|
Internet Access |
|
Community Features
|
Family Oriented, School Bus |
|
Features
|
Park Setting, Private Setting |
|
Parking Space Total
|
5 |
|
Road Type
|
Paved Road |
|
Structure
|
Deck |
Building
|
Bathroom Total
|
2 |
|
Bedrooms Above Ground
|
3 |
|
Bedrooms Total
|
3 |
|
Appliances
|
Refrigerator, Dishwasher, Hood Fan, Stove |
|
Architectural Style
|
Raised Ranch |
|
Basement Development
|
Unfinished |
|
Basement Type
|
Full (unfinished) |
|
Constructed Date
|
2020 |
|
Construction Style Attachment
|
Detached |
|
Cooling Type
|
Central Air Conditioning |
|
Exterior Finish
|
Stone, Vinyl |
|
Flooring Type
|
Hardwood, Laminate |
|
Foundation Type
|
Poured Concrete |
|
Heating Fuel
|
Propane |
|
Heating Type
|
Forced Air |
|
Stories Total
|
1 |
|
Type
|
House |
|
Utility Water
|
Drilled Well |
Parking
Land
|
Access Type
|
Highway Access |
|
Acreage
|
No |
|
Land Amenities
|
Recreation Nearby, Water Nearby |
|
Sewer
|
Septic System |
|
Size Depth
|
144 Ft ,4 In |
|
Size Frontage
|
209 Ft ,7 In |
|
Size Irregular
|
209.62 Ft X 144.34 Ft (irregular Lot) |
|
Size Total Text
|
209.62 Ft X 144.34 Ft (irregular Lot) |
|
Zoning Description
|
Res |
Rooms
| Level |
Type |
Length |
Width |
Dimensions |
|
Lower Level |
Recreation Room |
|
|
24'0" x 19'6" |
|
Lower Level |
Recreation Room |
|
|
24'0" x 16'1" |
|
Main Level |
Foyer |
|
|
18'10" x 7'7" |
|
Main Level |
Kitchen |
|
|
19'11" x 10'5" |
|
Main Level |
Dining Room |
|
|
11'0" x 12'1" |
|
Main Level |
Living Room |
|
|
16'7" x 12'2" |
|
Main Level |
Full Bathroom |
|
|
10'10" x 5'1" |
|
Main Level |
Bedroom |
|
|
9'10" x 10'10" |
|
Main Level |
Bedroom |
|
|
9'10" x 10'10" |
|
Main Level |
Primary Bedroom |
|
|
12'3" x 11'1" |
|
Main Level |
Other |
|
|
6'4" x 5'2" |
|
Main Level |
3pc Ensuite Bath |
|
|
5'2" x 9'8" |
https://www.realtor.ca/real-estate/27047586/939-burnstown-road-white-lake-white-lake













































