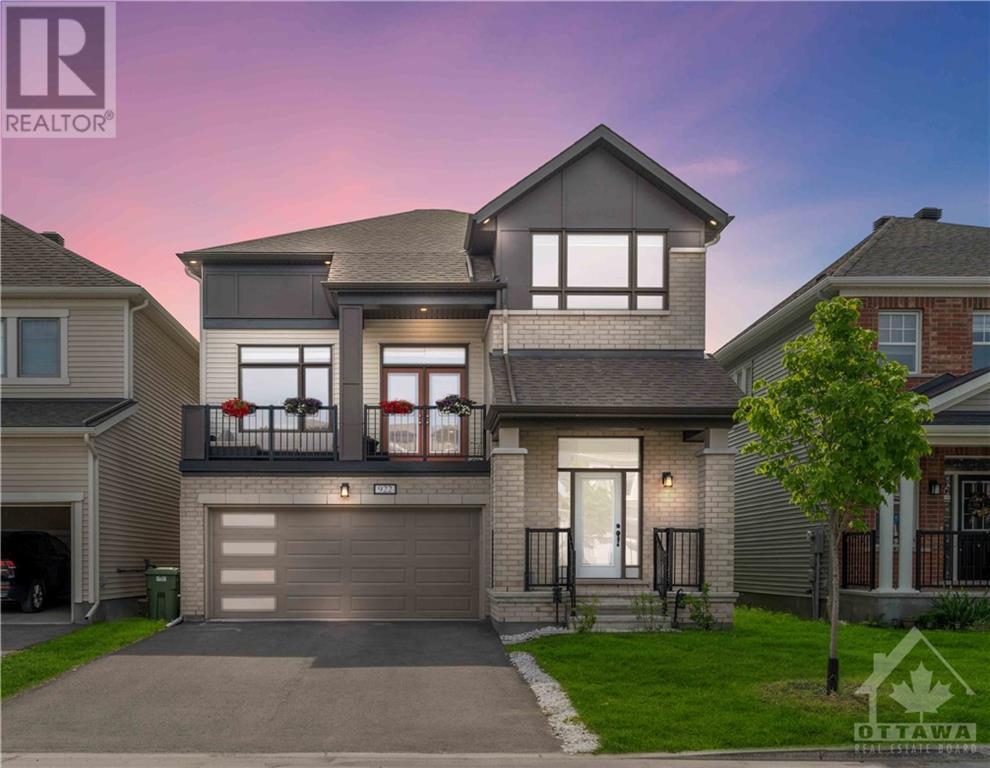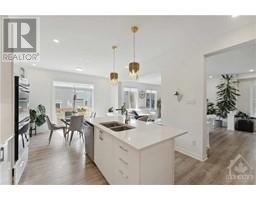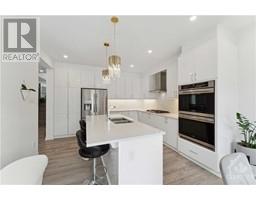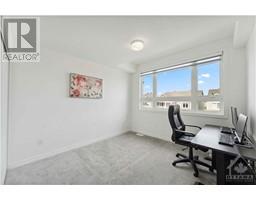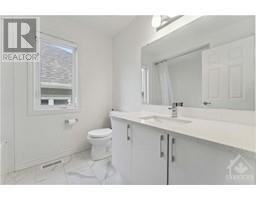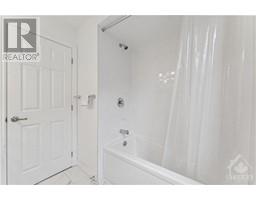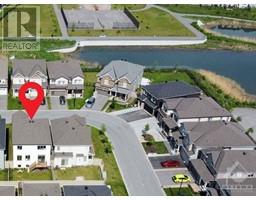4 Bedroom
3 Bathroom
Central Air Conditioning
Forced Air
$999,000
Nestled in a quiet neighbourhood, this beautifully upgraded home boasts over 100K in enhancements.The raised basement, with its nine-foot ceiling, offers ample space for entertainment & storage.The home is filled with natural light & a gas fireplace in the great room & an electric fireplace in the living room, adding warmth & charm throughout. The modern kitchen is a cook's dream, equipped with a gas cooktop, double wall oven, and plenty of tall upper cabinets, including a pantry. The great room, situated between the main living areas, offers a flexible space that can be used as an office, playroom, or additional lounge. With its impressive 12' ceiling, the great room opens onto a balcony overlooking a serene outdoor space to relax.Upstairs, the private primary bedroom overlooks the backyard & features a walk-in closet & an ensuite.The home is accented with pot lights and luxury chandeliers, blending modern convenience with comfort, making it an ideal retreat. Book your showing today. (id:43934)
Property Details
|
MLS® Number
|
1393272 |
|
Property Type
|
Single Family |
|
Neigbourhood
|
Half Moon Bay |
|
Amenities Near By
|
Public Transit, Recreation Nearby, Shopping |
|
Parking Space Total
|
4 |
Building
|
Bathroom Total
|
3 |
|
Bedrooms Above Ground
|
4 |
|
Bedrooms Total
|
4 |
|
Appliances
|
Refrigerator, Oven - Built-in, Dishwasher, Dryer, Hood Fan, Stove, Washer |
|
Basement Development
|
Unfinished |
|
Basement Type
|
Full (unfinished) |
|
Constructed Date
|
2021 |
|
Construction Material
|
Poured Concrete |
|
Construction Style Attachment
|
Detached |
|
Cooling Type
|
Central Air Conditioning |
|
Exterior Finish
|
Brick, Siding |
|
Flooring Type
|
Wall-to-wall Carpet, Mixed Flooring, Laminate, Tile |
|
Foundation Type
|
Poured Concrete |
|
Half Bath Total
|
1 |
|
Heating Fuel
|
Natural Gas |
|
Heating Type
|
Forced Air |
|
Stories Total
|
2 |
|
Type
|
House |
|
Utility Water
|
Municipal Water |
Parking
Land
|
Acreage
|
No |
|
Fence Type
|
Fenced Yard |
|
Land Amenities
|
Public Transit, Recreation Nearby, Shopping |
|
Sewer
|
Municipal Sewage System |
|
Size Depth
|
88 Ft ,6 In |
|
Size Frontage
|
36 Ft |
|
Size Irregular
|
36 Ft X 88.5 Ft |
|
Size Total Text
|
36 Ft X 88.5 Ft |
|
Zoning Description
|
Residential |
Rooms
| Level |
Type |
Length |
Width |
Dimensions |
|
Second Level |
Great Room |
|
|
17'8" x 13'10" |
|
Second Level |
Primary Bedroom |
|
|
12'10" x 16'3" |
|
Second Level |
Bedroom |
|
|
10'4" x 11'0" |
|
Second Level |
Bedroom |
|
|
10'6" x 11'0" |
|
Second Level |
Bedroom |
|
|
10'4" x 11'4" |
|
Main Level |
Family Room |
|
|
15'4" x 14'4" |
|
Main Level |
Dining Room |
|
|
14'4" x 11'6" |
|
Main Level |
Eating Area |
|
|
12'8" x 10'4" |
|
Main Level |
Kitchen |
|
|
12'8" x 11'6" |
Utilities
|
Fully serviced
|
Available |
|
Electricity
|
Available |
https://www.realtor.ca/real-estate/26934730/922-nokomis-place-ottawa-half-moon-bay

