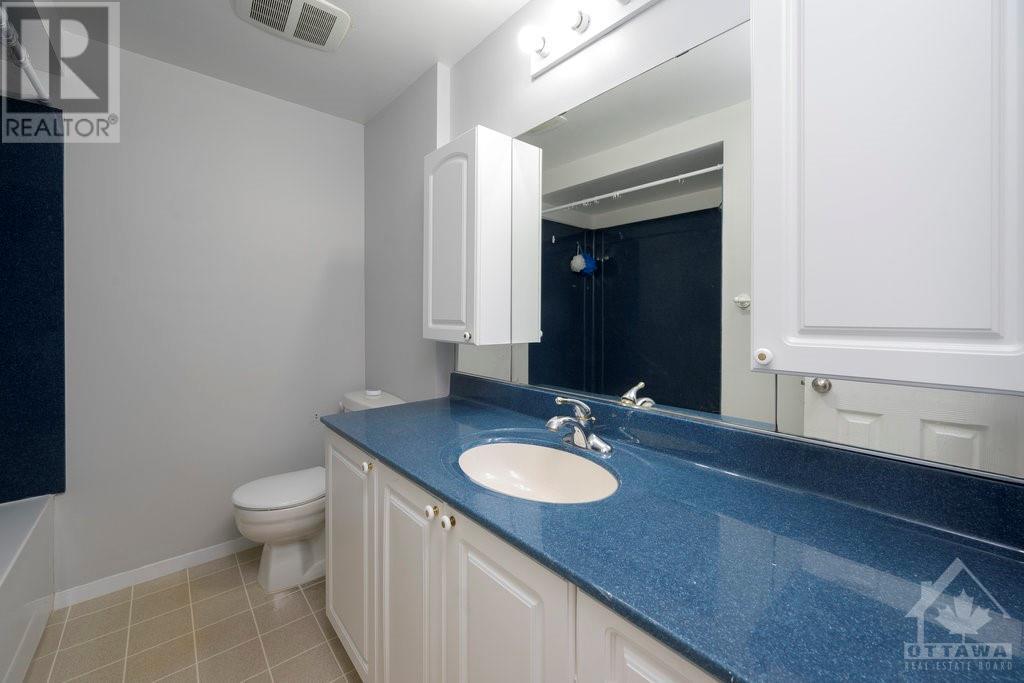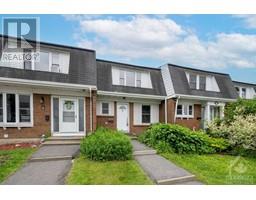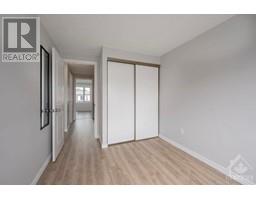920 Dynes Road Unit#9 Ottawa, Ontario K2C 0G8
$389,000Maintenance, Landscaping, Property Management, Caretaker, Water, Other, See Remarks, Condominium Amenities, Reserve Fund Contributions
$697 Monthly
Maintenance, Landscaping, Property Management, Caretaker, Water, Other, See Remarks, Condominium Amenities, Reserve Fund Contributions
$697 MonthlyStep into a bright and inviting atmosphere illuminated by stylish LED pot lights throughout the main floor. Whether you're a first-time homebuyer or an investor, this residence promises a blend of comfort and potential. Located near Carleton, Mooney's Bay, and Hog's Back Park, you'll enjoy easy access to nature's beauty and urban conveniences. The property's prime location is complemented by its thoughtful design. Downstairs, the finished basement offers versatility and convenience, featuring an additional full bathroom—perfect for entertaining family and friends or accommodating overnight guests. Outside, the backyard beckons with its fenced perimeter, providing privacy and space for outdoor activities. Plus, with underground parking and a communal park backing onto the property, you'll experience the ultimate in convenience and relaxation. Don't miss out on this exceptional opportunity! (id:43934)
Property Details
| MLS® Number | 1397387 |
| Property Type | Single Family |
| Neigbourhood | Carleton Heights |
| Amenities Near By | Public Transit, Shopping |
| Community Features | Pets Allowed |
| Parking Space Total | 1 |
Building
| Bathroom Total | 3 |
| Bedrooms Above Ground | 3 |
| Bedrooms Below Ground | 1 |
| Bedrooms Total | 4 |
| Amenities | Laundry - In Suite |
| Appliances | Refrigerator, Dishwasher, Dryer, Hood Fan, Stove, Washer |
| Basement Development | Finished |
| Basement Type | Full (finished) |
| Constructed Date | 1973 |
| Cooling Type | None |
| Exterior Finish | Brick, Vinyl |
| Flooring Type | Mixed Flooring, Laminate |
| Foundation Type | Poured Concrete |
| Half Bath Total | 1 |
| Heating Fuel | Electric |
| Heating Type | Baseboard Heaters |
| Stories Total | 2 |
| Type | Row / Townhouse |
| Utility Water | Municipal Water |
Parking
| Underground |
Land
| Acreage | No |
| Land Amenities | Public Transit, Shopping |
| Sewer | Municipal Sewage System |
| Zoning Description | Res |
Rooms
| Level | Type | Length | Width | Dimensions |
|---|---|---|---|---|
| Second Level | Bedroom | 12'1" x 8'1" | ||
| Second Level | Bedroom | 10'2" x 8'3" | ||
| Second Level | Primary Bedroom | 14'9" x 9'7" | ||
| Second Level | 4pc Bathroom | Measurements not available | ||
| Basement | Family Room | 18'0" x 16'8" | ||
| Basement | 3pc Bathroom | Measurements not available | ||
| Basement | Laundry Room | Measurements not available | ||
| Main Level | Dining Room | 9'0" x 8'0" | ||
| Main Level | Living Room | 16'9" x 12'0" | ||
| Main Level | 2pc Bathroom | Measurements not available | ||
| Main Level | Kitchen | 10'7" x 8'3" |
https://www.realtor.ca/real-estate/27031583/920-dynes-road-unit9-ottawa-carleton-heights
Interested?
Contact us for more information



























































