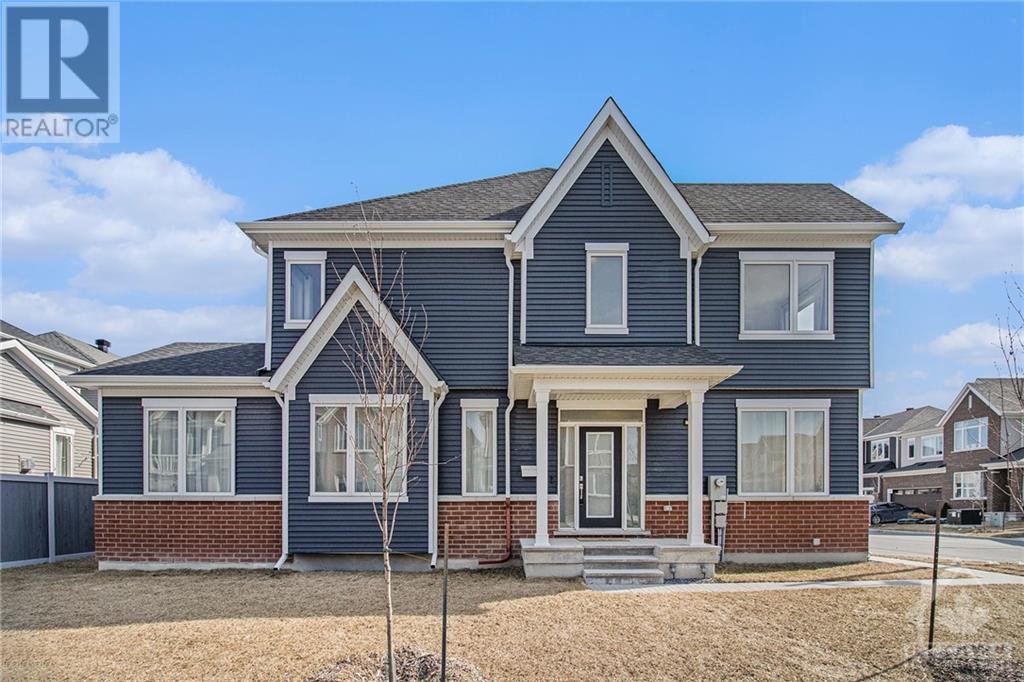4 Bedroom
3 Bathroom
Central Air Conditioning
Forced Air
$869,000
Beautiful 4 bedroom home + den on corner lot! An abundance of natural light throughout. Extra lrg windows & vaulted ceilings enhance the great room, offering functionality + elegant living. Neutral & modern open concept kitchen featuring soft close cabinets, stainless steel appliances & plenty of storage! Sun-filled den tucked away perfectly can serve as an office/playroom/bedrm/yoga space. 2nd level will not disappoint! Primary bedroom offering space for a California King, large walk in and full ensuite bathroom. 3 additional bedrooms and another full bath complete the upstairs. The ultra cozy rec room in the basement adds additional living space for the kids to play & loads of storage space! Note: 3 walk in closets! Superb location. Mins to transit/amenities -only a 20 min commute to DT Ottawa. Wonderful neighborhood features a community park, a playground and lots of nature trails. (id:43934)
Property Details
|
MLS® Number |
1382790 |
|
Property Type |
Single Family |
|
Neigbourhood |
Chapel Hill South |
|
Amenities Near By |
Public Transit, Recreation Nearby, Shopping |
|
Community Features |
Family Oriented |
|
Features |
Automatic Garage Door Opener |
|
Parking Space Total |
4 |
Building
|
Bathroom Total |
3 |
|
Bedrooms Above Ground |
4 |
|
Bedrooms Total |
4 |
|
Appliances |
Refrigerator, Dishwasher, Dryer, Microwave Range Hood Combo, Stove, Washer |
|
Basement Development |
Finished |
|
Basement Type |
Full (finished) |
|
Constructed Date |
2022 |
|
Construction Style Attachment |
Detached |
|
Cooling Type |
Central Air Conditioning |
|
Exterior Finish |
Brick, Siding |
|
Flooring Type |
Wall-to-wall Carpet, Hardwood, Tile |
|
Foundation Type |
Poured Concrete |
|
Half Bath Total |
1 |
|
Heating Fuel |
Natural Gas |
|
Heating Type |
Forced Air |
|
Stories Total |
2 |
|
Type |
House |
|
Utility Water |
Municipal Water |
Parking
Land
|
Access Type |
Highway Access |
|
Acreage |
No |
|
Land Amenities |
Public Transit, Recreation Nearby, Shopping |
|
Sewer |
Municipal Sewage System |
|
Size Depth |
68 Ft ,9 In |
|
Size Frontage |
39 Ft ,7 In |
|
Size Irregular |
39.57 Ft X 68.73 Ft (irregular Lot) |
|
Size Total Text |
39.57 Ft X 68.73 Ft (irregular Lot) |
|
Zoning Description |
Res |
Rooms
| Level | Type | Length | Width | Dimensions |
|---|
|
Second Level |
Bedroom | | |
11'10" x 10'2" |
|
Second Level |
Bedroom | | |
11'10" x 9'11" |
|
Second Level |
Bedroom | | |
10'11" x 10'8" |
|
Second Level |
Primary Bedroom | | |
15'8" x 15'0" |
|
Second Level |
4pc Bathroom | | |
Measurements not available |
|
Second Level |
4pc Ensuite Bath | | |
Measurements not available |
|
Second Level |
Other | | |
6'4" x 5'1" |
|
Second Level |
Other | | |
Measurements not available |
|
Second Level |
Other | | |
Measurements not available |
|
Basement |
Laundry Room | | |
Measurements not available |
|
Basement |
Recreation Room | | |
20'5" x 16'10" |
|
Main Level |
2pc Bathroom | | |
Measurements not available |
|
Main Level |
Den | | |
9'9" x 8'0" |
|
Main Level |
Kitchen | | |
15'9" x 11'1" |
|
Main Level |
Great Room | | |
21'11" x 18'1" |
https://www.realtor.ca/real-estate/26669364/909-lesage-way-orleans-chapel-hill-south

















































