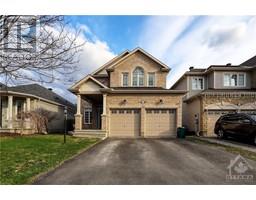4 Bedroom
4 Bathroom
Fireplace
Central Air Conditioning
Forced Air
$3,300 Monthly
This 4 Bedroom 3.5 bathroom move-in ready home in a popular family-friendly neighbourhood of stonebridge. The bright living room, formal dining room, sunlight flooded the family room with natural gas fireplace and stunning kitchen with high-end stainless appliances, upgraded cabinets and granite countertops. Hardwood floors on the main and second floor including hardwood staircase. The second level complete with a master bedroom and WIC and 4pcs ensuite bathroom, 3 spacious bedrooms and a full bath as well. Fully finished lower level with a generous sized home theatre, recroom and a 3pc bathroom. Lots of storage. Upgraded furnace and a/c. The back yard is amazing with custom patio and gardens, amazing shed built in 2020 with electrical and forever roof! Close to Golf, Minto Recreation Complex, School, transit, Park and more. (id:43934)
Property Details
|
MLS® Number
|
1387212 |
|
Property Type
|
Single Family |
|
Neigbourhood
|
STONEBRIDGE |
|
Amenities Near By
|
Golf Nearby, Public Transit, Recreation Nearby |
|
Community Features
|
School Bus |
|
Features
|
Automatic Garage Door Opener |
|
Parking Space Total
|
4 |
Building
|
Bathroom Total
|
4 |
|
Bedrooms Above Ground
|
4 |
|
Bedrooms Total
|
4 |
|
Amenities
|
Laundry - In Suite |
|
Appliances
|
Refrigerator, Dishwasher, Dryer, Hood Fan, Stove, Washer |
|
Basement Development
|
Finished |
|
Basement Type
|
Full (finished) |
|
Constructed Date
|
2010 |
|
Construction Style Attachment
|
Detached |
|
Cooling Type
|
Central Air Conditioning |
|
Exterior Finish
|
Brick, Siding |
|
Fireplace Present
|
Yes |
|
Fireplace Total
|
1 |
|
Fixture
|
Drapes/window Coverings |
|
Flooring Type
|
Hardwood, Laminate |
|
Half Bath Total
|
1 |
|
Heating Fuel
|
Natural Gas |
|
Heating Type
|
Forced Air |
|
Stories Total
|
2 |
|
Type
|
House |
|
Utility Water
|
Municipal Water |
Parking
Land
|
Acreage
|
No |
|
Fence Type
|
Fenced Yard |
|
Land Amenities
|
Golf Nearby, Public Transit, Recreation Nearby |
|
Sewer
|
Municipal Sewage System |
|
Size Depth
|
108 Ft ,3 In |
|
Size Frontage
|
40 Ft ,4 In |
|
Size Irregular
|
40.35 Ft X 108.27 Ft |
|
Size Total Text
|
40.35 Ft X 108.27 Ft |
|
Zoning Description
|
Res |
Rooms
| Level |
Type |
Length |
Width |
Dimensions |
|
Second Level |
Primary Bedroom |
|
|
19'0" x 14'0" |
|
Second Level |
Other |
|
|
Measurements not available |
|
Second Level |
4pc Ensuite Bath |
|
|
Measurements not available |
|
Second Level |
Bedroom |
|
|
16'4" x 12'0" |
|
Second Level |
Bedroom |
|
|
12'4" x 12'0" |
|
Second Level |
Bedroom |
|
|
14'0" x 11'0" |
|
Second Level |
3pc Bathroom |
|
|
Measurements not available |
|
Lower Level |
Media |
|
|
Measurements not available |
|
Lower Level |
Recreation Room |
|
|
Measurements not available |
|
Lower Level |
3pc Bathroom |
|
|
Measurements not available |
|
Main Level |
Living Room |
|
|
11'4" x 11'0" |
|
Main Level |
Dining Room |
|
|
13'0" x 11'2" |
|
Main Level |
Kitchen |
|
|
16'0" x 14'0" |
|
Main Level |
Family Room |
|
|
16'0" x 14'0" |
|
Main Level |
Laundry Room |
|
|
Measurements not available |
|
Main Level |
2pc Bathroom |
|
|
Measurements not available |
Utilities
https://www.realtor.ca/real-estate/26768310/902-rossburn-crescent-ottawa-stonebridge





























































