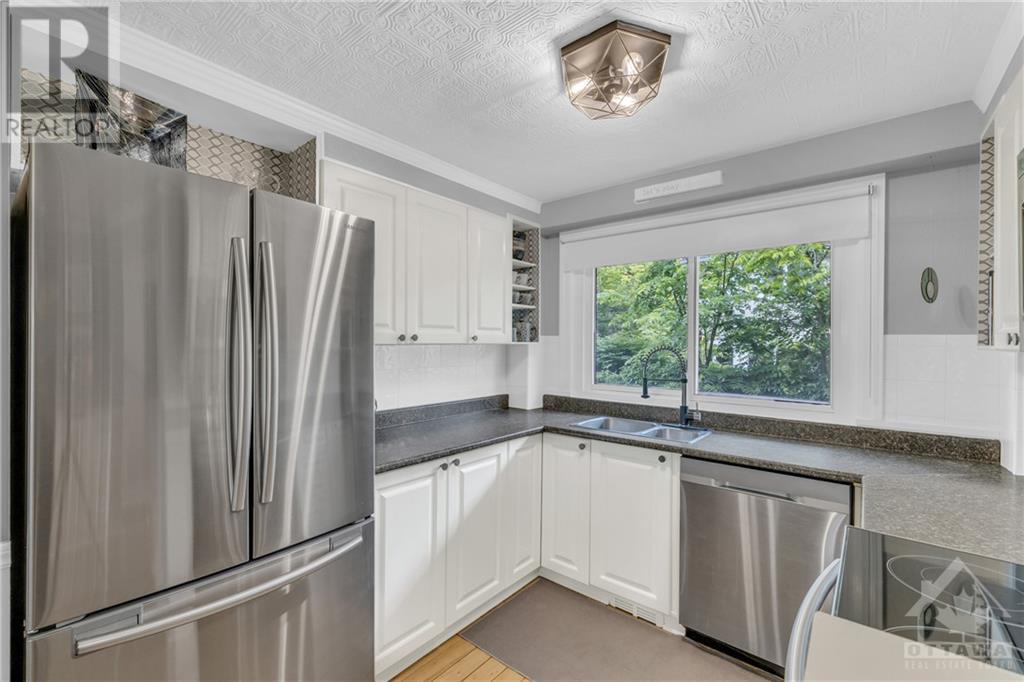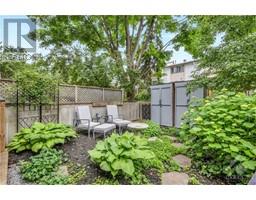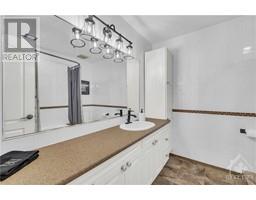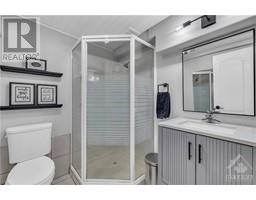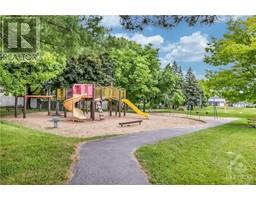902 Elmsmere Road Unit#d Ottawa, Ontario K1J 7T6
$429,900Maintenance, Property Management, Caretaker, Heat, Electricity, Water, Other, See Remarks
$623.83 Monthly
Maintenance, Property Management, Caretaker, Heat, Electricity, Water, Other, See Remarks
$623.83 MonthlyOnce a 4 bedroom family home, now converted to 2 HUGE bedrooms, you will not find another layout like this one! The open concept main level boasts hardwood throughout and is perfect for entertaining, with site-lines out to your private, landscaped outdoor space. The updated kitchen includes stainless steel appliances, and is filled with light from the over-sink window. As summer approaches, fear not, this unit includes brand new central air conditioning. The finished basement serves as the perfect flex space, with durable laminate flooring, and a full bathroom. This condo complex is exceedingly well managed and condo fees include ALL UTILITIES! Enjoy a truly all-inclusive lifestyle. This convenient location provides for a quick commute downtown, while also offering a peaceful retreat. Steps to tennis courts, multiple parks (one of which becomes a leash-free dog park after 4pm). Walking distance to Blair LRT station, grocery stores, restaurants, movie theatre, Costco, and more. (id:43934)
Open House
This property has open houses!
1:00 pm
Ends at:3:00 pm
Property Details
| MLS® Number | 1396783 |
| Property Type | Single Family |
| Neigbourhood | Beacon Hill |
| Amenities Near By | Public Transit, Recreation Nearby, Shopping |
| Community Features | Pets Allowed |
| Features | Private Setting |
| Parking Space Total | 1 |
| Road Type | No Thru Road |
| Structure | Deck |
Building
| Bathroom Total | 2 |
| Bedrooms Above Ground | 2 |
| Bedrooms Total | 2 |
| Amenities | Laundry - In Suite |
| Appliances | Refrigerator, Dishwasher, Dryer, Microwave Range Hood Combo, Stove, Washer |
| Basement Development | Finished |
| Basement Type | Full (finished) |
| Constructed Date | 1973 |
| Construction Material | Wood Frame |
| Cooling Type | Central Air Conditioning |
| Exterior Finish | Brick, Siding |
| Flooring Type | Hardwood, Laminate, Ceramic |
| Foundation Type | Poured Concrete |
| Heating Fuel | Natural Gas |
| Heating Type | Forced Air |
| Stories Total | 2 |
| Type | Row / Townhouse |
| Utility Water | Municipal Water |
Parking
| Surfaced | |
| Visitor Parking |
Land
| Acreage | No |
| Fence Type | Fenced Yard |
| Land Amenities | Public Transit, Recreation Nearby, Shopping |
| Sewer | Municipal Sewage System |
| Zoning Description | Residential |
Rooms
| Level | Type | Length | Width | Dimensions |
|---|---|---|---|---|
| Second Level | Primary Bedroom | 15'8" x 12'3" | ||
| Second Level | Bedroom | 15'8" x 11'2" | ||
| Second Level | Full Bathroom | 7'9" x 7'0" | ||
| Lower Level | 3pc Bathroom | 5'11" x 5'4" | ||
| Lower Level | Recreation Room | 15'0" x 9'0" | ||
| Lower Level | Laundry Room | Measurements not available | ||
| Main Level | Foyer | Measurements not available | ||
| Main Level | Living Room | 15'0" x 8'5" | ||
| Main Level | Dining Room | 8'10" x 7'7" | ||
| Main Level | Kitchen | 8'10" x 8'8" |
https://www.realtor.ca/real-estate/27035083/902-elmsmere-road-unitd-ottawa-beacon-hill
Interested?
Contact us for more information






