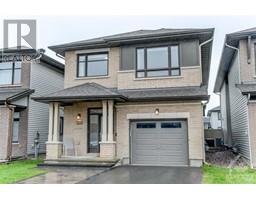3 Bedroom
3 Bathroom
Fireplace
Central Air Conditioning
Forced Air
$849,900
Welcome to this stunning Richcraft Built Home (Canmore Model), a haven of modern luxury and functionality. Boasting 3 bedrooms and loft, this meticulously maintained home offers a spacious and inviting living experience. The main floor captivates with its bright open-concept design, elegant 2-sided fireplace, and hardwood floors. The kitchen is a culinary delight, featuring ample countertops, granite surfaces, SS appliances and additional cabinetry. Upstairs, the primary bedroom features a walk-in closet and luxurious 5-piece ensuite. Second floor is complete with two additional spacious bedrooms, full bathroom and a loft area overlooking the living room and serves as a versatile space for a home office. The fully finished basement adds even more living space, featuring a large recreation room with pot lights for entertaining. Nestled in a family-friendly neighborhood close to parks, schools, and amenities, this home is a must see! 24 hr irrevocable on all offers per form 244 (id:43934)
Property Details
|
MLS® Number
|
1386960 |
|
Property Type
|
Single Family |
|
Neigbourhood
|
Riverside South |
|
Amenities Near By
|
Airport, Public Transit, Recreation Nearby |
|
Community Features
|
Family Oriented |
|
Parking Space Total
|
3 |
Building
|
Bathroom Total
|
3 |
|
Bedrooms Above Ground
|
3 |
|
Bedrooms Total
|
3 |
|
Appliances
|
Refrigerator, Dishwasher, Dryer, Hood Fan, Stove, Washer |
|
Basement Development
|
Finished |
|
Basement Type
|
Full (finished) |
|
Constructed Date
|
2019 |
|
Construction Style Attachment
|
Detached |
|
Cooling Type
|
Central Air Conditioning |
|
Exterior Finish
|
Brick, Siding |
|
Fireplace Present
|
Yes |
|
Fireplace Total
|
1 |
|
Flooring Type
|
Wall-to-wall Carpet, Hardwood, Vinyl |
|
Foundation Type
|
Poured Concrete |
|
Half Bath Total
|
1 |
|
Heating Fuel
|
Natural Gas |
|
Heating Type
|
Forced Air |
|
Stories Total
|
2 |
|
Type
|
House |
|
Utility Water
|
Municipal Water |
Parking
Land
|
Acreage
|
No |
|
Land Amenities
|
Airport, Public Transit, Recreation Nearby |
|
Sewer
|
Municipal Sewage System |
|
Size Depth
|
105 Ft ,5 In |
|
Size Frontage
|
31 Ft ,1 In |
|
Size Irregular
|
31.07 Ft X 105.38 Ft |
|
Size Total Text
|
31.07 Ft X 105.38 Ft |
|
Zoning Description
|
Residential |
Rooms
| Level |
Type |
Length |
Width |
Dimensions |
|
Second Level |
Primary Bedroom |
|
|
12'6" x 17'0" |
|
Second Level |
Bedroom |
|
|
10'2" x 15'6" |
|
Second Level |
Bedroom |
|
|
10'0" x 12'2" |
|
Second Level |
Loft |
|
|
10'0" x 14'0" |
|
Second Level |
5pc Ensuite Bath |
|
|
Measurements not available |
|
Second Level |
3pc Bathroom |
|
|
Measurements not available |
|
Basement |
Recreation Room |
|
|
Measurements not available |
|
Main Level |
Dining Room |
|
|
9'8" x 12'4" |
|
Main Level |
Office |
|
|
12'0" x 8'0" |
|
Main Level |
Living Room/fireplace |
|
|
13'4" x 17'0" |
|
Main Level |
Kitchen |
|
|
9'6" x 11'0" |
|
Main Level |
Partial Bathroom |
|
|
Measurements not available |
https://www.realtor.ca/real-estate/26774292/889-ralph-hennessy-avenue-ottawa-riverside-south



















































