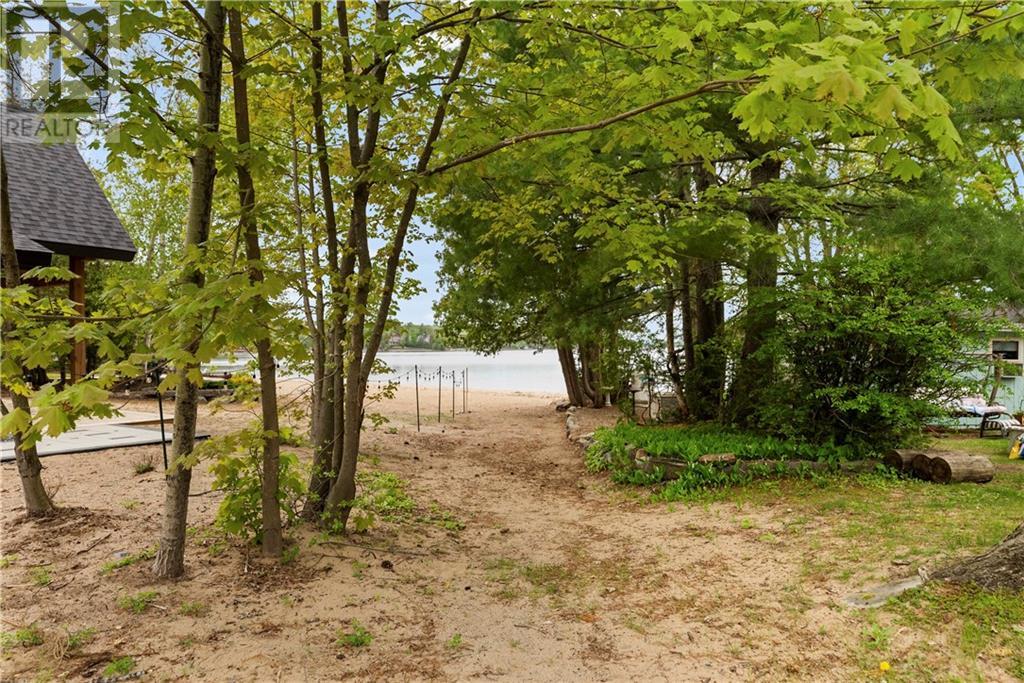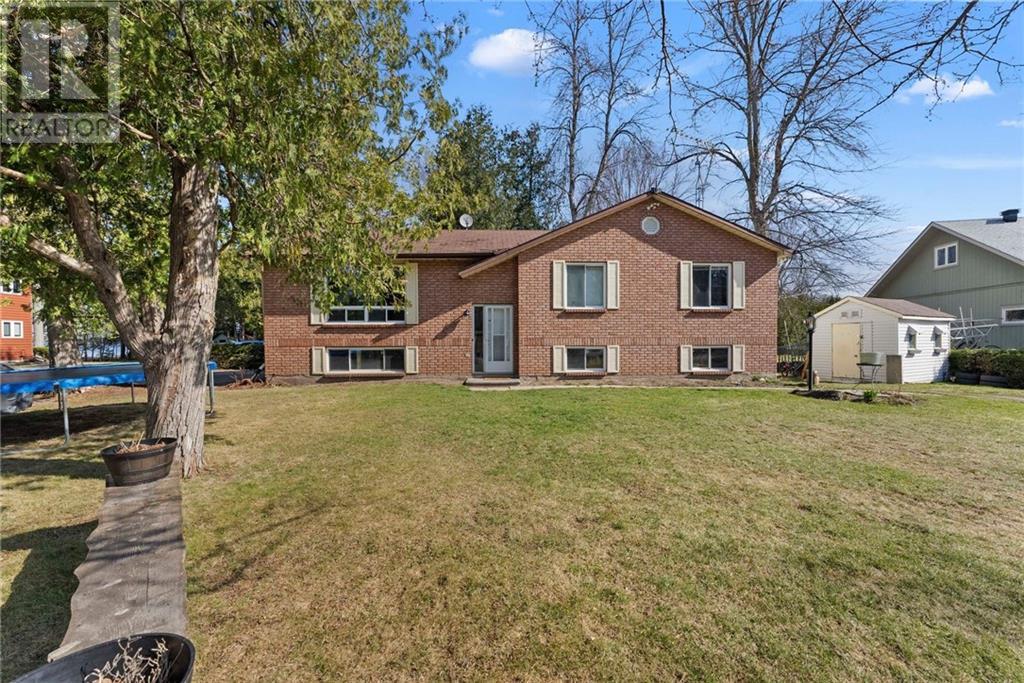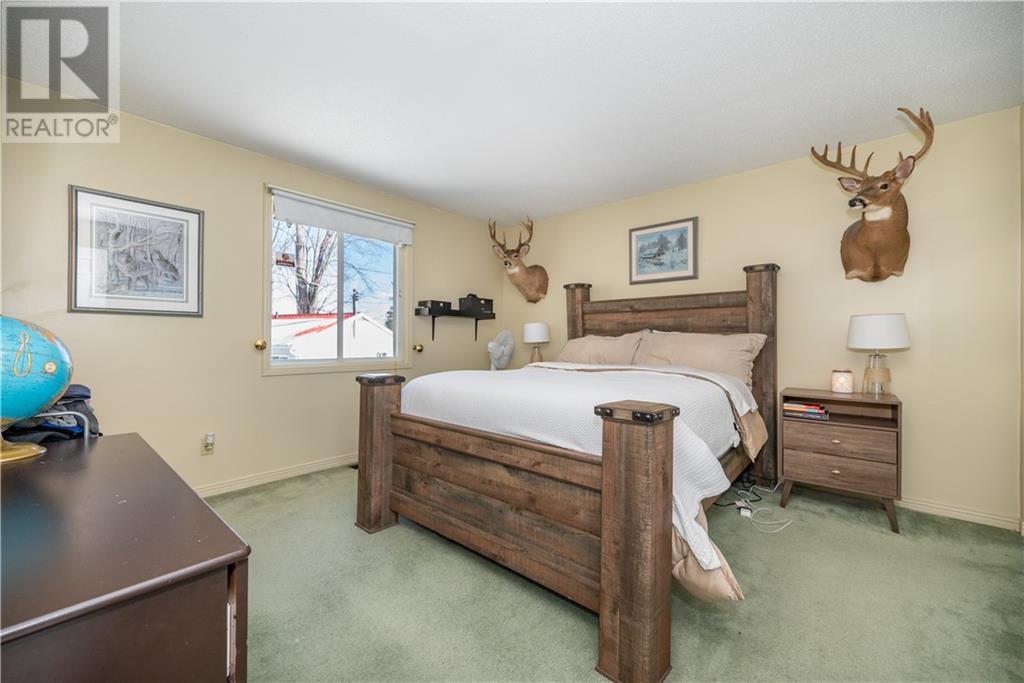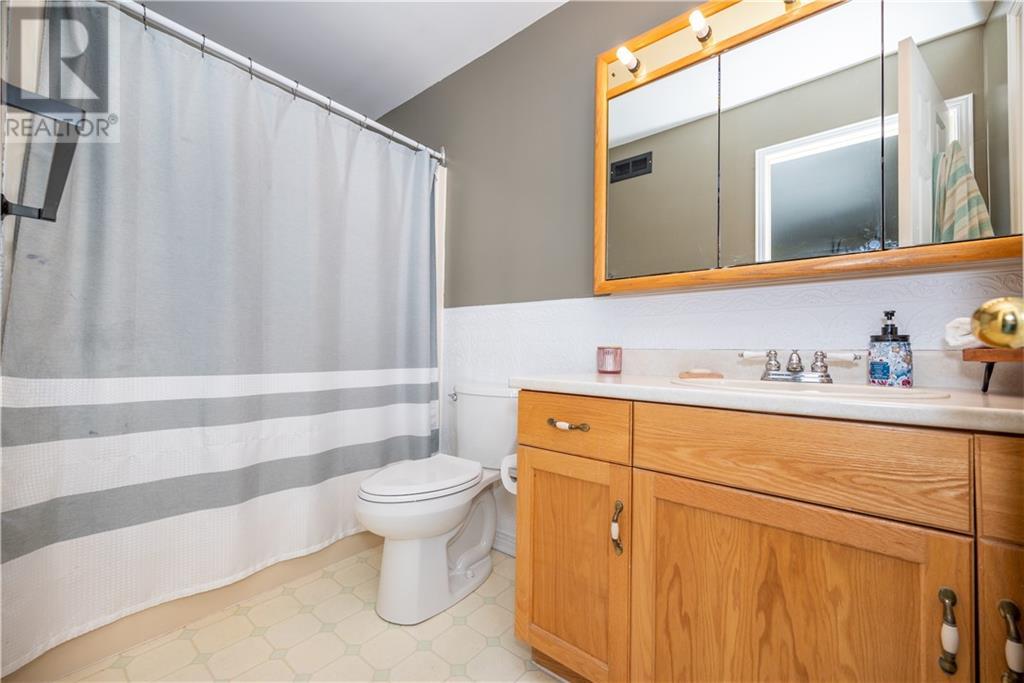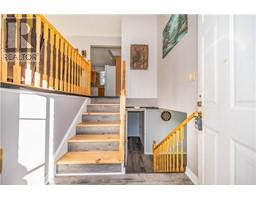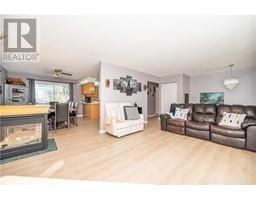4 Bedroom
2 Bathroom
Raised Ranch
Fireplace
Heat Pump
Heat Pump
$599,900
Dreaming of summer days at the beach? This 3+1 bedroom hi-ranch just STEPS away from the Ottawa River which offers a private sugar sand beach! This beautiful home boasts 4 large bedrooms & 2 bathrooms, including an ensuite in the primary bedroom. The main level features a spacious living room, dining area, and kitchen with new flooring throughout & patio doors leading to the deck. Laundry is located on the main floor. The lower level offers a cozy family room, additional bedroom currently split into 2 rooms, and a GAMES room. Water views offered from nearly every room. SEPTIC TANK & WEEPERS IN 2021. Don't miss out on this amazing opportunity to enjoy the benefits of living by the beach without the waterfront taxes! (id:43934)
Property Details
|
MLS® Number
|
1386125 |
|
Property Type
|
Single Family |
|
Neigbourhood
|
Rhoddys Bay |
|
Amenities Near By
|
Recreation Nearby, Water Nearby |
|
Parking Space Total
|
7 |
|
Road Type
|
Paved Road |
|
View Type
|
River View |
Building
|
Bathroom Total
|
2 |
|
Bedrooms Above Ground
|
3 |
|
Bedrooms Below Ground
|
1 |
|
Bedrooms Total
|
4 |
|
Appliances
|
Refrigerator, Dryer, Stove, Washer |
|
Architectural Style
|
Raised Ranch |
|
Basement Development
|
Finished |
|
Basement Type
|
Full (finished) |
|
Constructed Date
|
1989 |
|
Construction Style Attachment
|
Detached |
|
Cooling Type
|
Heat Pump |
|
Exterior Finish
|
Brick, Siding |
|
Fireplace Present
|
Yes |
|
Fireplace Total
|
1 |
|
Flooring Type
|
Mixed Flooring, Wall-to-wall Carpet, Laminate |
|
Foundation Type
|
Block |
|
Heating Fuel
|
Electric |
|
Heating Type
|
Heat Pump |
|
Stories Total
|
1 |
|
Type
|
House |
|
Utility Water
|
Drilled Well |
Parking
Land
|
Access Type
|
Water Access |
|
Acreage
|
No |
|
Land Amenities
|
Recreation Nearby, Water Nearby |
|
Sewer
|
Septic System |
|
Size Depth
|
100 Ft |
|
Size Frontage
|
100 Ft |
|
Size Irregular
|
100 Ft X 100 Ft |
|
Size Total Text
|
100 Ft X 100 Ft |
|
Zoning Description
|
Residential |
Rooms
| Level |
Type |
Length |
Width |
Dimensions |
|
Lower Level |
Games Room |
|
|
15'3" x 23'7" |
|
Lower Level |
Recreation Room |
|
|
24'0" x 10'8" |
|
Lower Level |
Other |
|
|
20'7" x 14'0" |
|
Main Level |
4pc Bathroom |
|
|
9'10" x 8'11" |
|
Main Level |
Bedroom |
|
|
10'3" x 10'11" |
|
Main Level |
Bedroom |
|
|
12'11" x 11'2" |
|
Main Level |
Primary Bedroom |
|
|
13'1" x 12'10" |
|
Main Level |
4pc Ensuite Bath |
|
|
4'10" x 9'9" |
|
Main Level |
Kitchen |
|
|
13'2" x 10'2" |
|
Main Level |
Family Room/fireplace |
|
|
12'4" x 18'3" |
|
Main Level |
Dining Room |
|
|
12'4" x 10'7" |
https://www.realtor.ca/real-estate/26742401/872-archibald-street-braeside-rhoddys-bay


