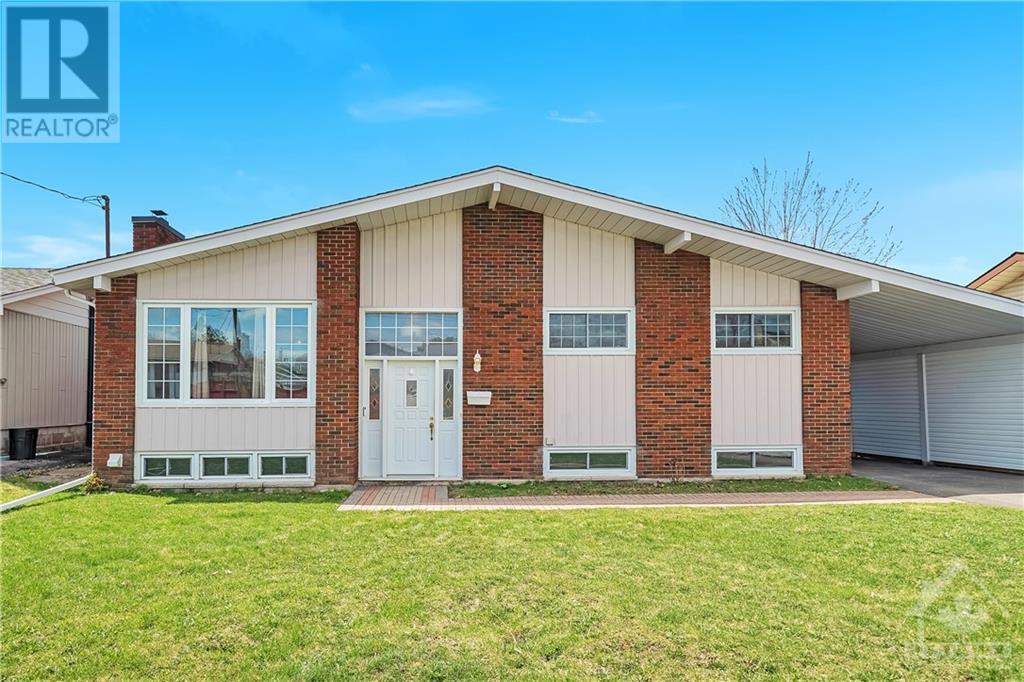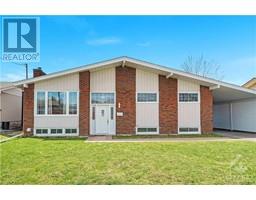866 Balsam Drive Ottawa, Ontario K1E 1B5
4 Bedroom
2 Bathroom
Raised Ranch
Fireplace
Central Air Conditioning
Forced Air
$689,000
Step into this bright and beautifully updated hi-ranch bungalow. Featuring 4 bedrooms and 2 newly renovated full bathrooms. It offers plenty of space for a growing family. Walking distance from Place D'Orleans Shopping Centre, you have access to all necessities, shopping, restaurants and more. The home has large windows, allowing for plenty of natural light and a spacious open concept living and dining area. Situated on an over sized lot (60 foot frontage x 150 foot depth) makes for incredible curb appeal, and an enormous backyard with room for children, pets, entertaining, and more! (id:43934)
Property Details
| MLS® Number | 1386785 |
| Property Type | Single Family |
| Neigbourhood | Queenswood Village |
| Amenities Near By | Golf Nearby, Public Transit, Recreation Nearby, Shopping |
| Community Features | Family Oriented |
| Parking Space Total | 3 |
| Structure | Deck |
Building
| Bathroom Total | 2 |
| Bedrooms Above Ground | 3 |
| Bedrooms Below Ground | 1 |
| Bedrooms Total | 4 |
| Appliances | Refrigerator, Dishwasher, Microwave Range Hood Combo, Stove |
| Architectural Style | Raised Ranch |
| Basement Development | Finished |
| Basement Type | Full (finished) |
| Constructed Date | 1968 |
| Construction Style Attachment | Detached |
| Cooling Type | Central Air Conditioning |
| Exterior Finish | Brick, Siding |
| Fireplace Present | Yes |
| Fireplace Total | 1 |
| Flooring Type | Hardwood, Tile, Vinyl |
| Foundation Type | Poured Concrete |
| Heating Fuel | Natural Gas |
| Heating Type | Forced Air |
| Stories Total | 1 |
| Type | House |
| Utility Water | Municipal Water |
Parking
| Carport |
Land
| Acreage | No |
| Fence Type | Fenced Yard |
| Land Amenities | Golf Nearby, Public Transit, Recreation Nearby, Shopping |
| Sewer | Municipal Sewage System |
| Size Depth | 150 Ft |
| Size Frontage | 60 Ft |
| Size Irregular | 60 Ft X 150 Ft |
| Size Total Text | 60 Ft X 150 Ft |
| Zoning Description | Residential |
Rooms
| Level | Type | Length | Width | Dimensions |
|---|---|---|---|---|
| Lower Level | Bedroom | 20'0" x 10'9" | ||
| Lower Level | Recreation Room | 27'9" x 12'11" | ||
| Main Level | Living Room | 15'9" x 12'3" | ||
| Main Level | Dining Room | 10'3" x 9'8" | ||
| Main Level | Kitchen | 10'3" x 9'0" | ||
| Main Level | Primary Bedroom | 13'1" x 10'4" | ||
| Main Level | Bedroom | 10'5" x 9'8" | ||
| Main Level | Bedroom | 9'3" x 9'0" |
https://www.realtor.ca/real-estate/26762280/866-balsam-drive-ottawa-queenswood-village
Interested?
Contact us for more information



























































