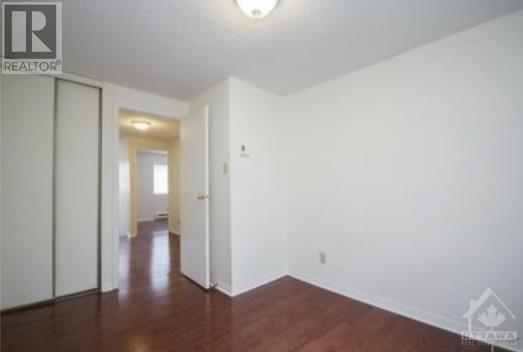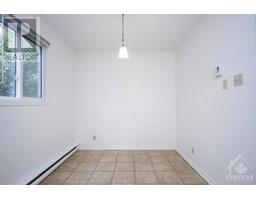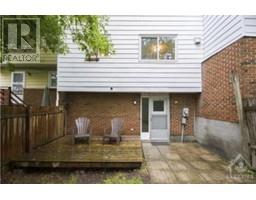862 Grenon Avenue Ottawa, Ontario K2B 6G3
3 Bedroom
3 Bathroom
None
Baseboard Heaters
$2,350 Monthly
Upgraded, bright & spacious 3 level, 3 bathroom townhouse with attached garage in convenient Britannia Heights, close to Downtown, Ottawa River Parkway, many Parks, schools & Bayshore shop! Hardwood flooring throughout, including recently renovated stairs. Open concept kitchen with a new stove. Eating area, more cabinet space and direct backyard access. Private balcony. Primary bedroom with new full ensuite. Basement has a specious reception room, partial bath and laundry & direct garage access. Must see and move it ready. (id:43934)
Property Details
| MLS® Number | 1394812 |
| Property Type | Single Family |
| Neigbourhood | Britannia Heights |
| Amenities Near By | Public Transit, Shopping |
| Features | Automatic Garage Door Opener |
| Parking Space Total | 2 |
Building
| Bathroom Total | 3 |
| Bedrooms Above Ground | 3 |
| Bedrooms Total | 3 |
| Amenities | Laundry - In Suite |
| Appliances | Refrigerator, Dishwasher, Dryer, Hood Fan, Stove, Washer |
| Basement Development | Finished |
| Basement Type | Full (finished) |
| Constructed Date | 1981 |
| Cooling Type | None |
| Exterior Finish | Brick, Siding |
| Flooring Type | Hardwood, Laminate, Tile |
| Half Bath Total | 1 |
| Heating Fuel | Electric |
| Heating Type | Baseboard Heaters |
| Stories Total | 2 |
| Type | Row / Townhouse |
| Utility Water | Municipal Water |
Parking
| Attached Garage |
Land
| Acreage | No |
| Land Amenities | Public Transit, Shopping |
| Sewer | Municipal Sewage System |
| Size Depth | 86 Ft ,4 In |
| Size Frontage | 21 Ft ,5 In |
| Size Irregular | 21.39 Ft X 86.32 Ft |
| Size Total Text | 21.39 Ft X 86.32 Ft |
| Zoning Description | Residential |
Rooms
| Level | Type | Length | Width | Dimensions |
|---|---|---|---|---|
| Second Level | Primary Bedroom | 11'8" x 10'0" | ||
| Second Level | Bedroom | 12'0" x 8'9" | ||
| Second Level | Bedroom | 8'3" x 12'8" | ||
| Second Level | 3pc Ensuite Bath | Measurements not available | ||
| Second Level | 4pc Bathroom | Measurements not available | ||
| Lower Level | Family Room | 18'7" x 9'0” | ||
| Lower Level | Laundry Room | Measurements not available | ||
| Lower Level | 2pc Bathroom | Measurements not available | ||
| Main Level | Dining Room | 13'1" x 8'0" | ||
| Main Level | Kitchen | 10'0" x 9'1" | ||
| Main Level | Eating Area | 9'5" x 8'0" | ||
| Main Level | Living Room | 16'5" x 12'7" |
https://www.realtor.ca/real-estate/26966474/862-grenon-avenue-ottawa-britannia-heights
Interested?
Contact us for more information













































