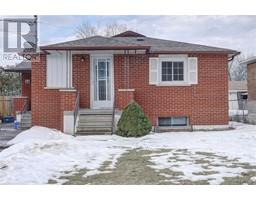6 Bedroom
2 Bathroom
Bungalow
Fireplace
None
Baseboard Heaters
$549,900
This is the home that offers so many different scenarios depending on your needs and/or financial goals. This attractive solid brick bungalow can be occupied as a single home, OR live in the main level and offer an in-law suite in the lower level OR use the lower level as an investment opportunity (rent it to offset your mortgage) OR use this home for two separate rental units. 86 Wilson Street offers curb appeal and location. Positioned close to schools, parks, public transit and amenities, you have everything you need close by. There are 3 bedrooms on each level. The carpet-free Main Level presents an eat-in kitchen, spacious living room, 3 bedrooms, & 4 pc bath. The Lower Level offers 3 bedrooms, kitchen, living room & laundry room. Lots of parking is available in the long driveway. Other mentionable features include: large lot, fenced in backyard, a concrete patio area. If used as a single home, this would be ideal for a multi-generational family. So many opportunities available. (id:43934)
Property Details
|
MLS® Number
|
1377601 |
|
Property Type
|
Single Family |
|
Neigbourhood
|
Rideau Heights |
|
Amenities Near By
|
Public Transit, Shopping |
|
Communication Type
|
Internet Access |
|
Community Features
|
School Bus |
|
Easement
|
Unknown |
|
Features
|
Flat Site |
|
Parking Space Total
|
3 |
|
Road Type
|
Paved Road |
|
Structure
|
Patio(s) |
Building
|
Bathroom Total
|
2 |
|
Bedrooms Above Ground
|
3 |
|
Bedrooms Below Ground
|
3 |
|
Bedrooms Total
|
6 |
|
Appliances
|
Refrigerator, Dryer, Stove, Washer |
|
Architectural Style
|
Bungalow |
|
Basement Development
|
Finished |
|
Basement Type
|
Full (finished) |
|
Constructed Date
|
1950 |
|
Construction Style Attachment
|
Detached |
|
Cooling Type
|
None |
|
Exterior Finish
|
Brick |
|
Fireplace Present
|
Yes |
|
Fireplace Total
|
1 |
|
Flooring Type
|
Hardwood, Laminate, Vinyl |
|
Foundation Type
|
Block |
|
Heating Fuel
|
Electric |
|
Heating Type
|
Baseboard Heaters |
|
Stories Total
|
1 |
|
Type
|
House |
|
Utility Water
|
Municipal Water |
Parking
Land
|
Acreage
|
No |
|
Fence Type
|
Fenced Yard |
|
Land Amenities
|
Public Transit, Shopping |
|
Sewer
|
Municipal Sewage System |
|
Size Depth
|
160 Ft |
|
Size Frontage
|
45 Ft |
|
Size Irregular
|
45 Ft X 160 Ft |
|
Size Total Text
|
45 Ft X 160 Ft |
|
Zoning Description
|
Residential |
Rooms
| Level |
Type |
Length |
Width |
Dimensions |
|
Lower Level |
Kitchen |
|
|
10'10" x 11'1" |
|
Lower Level |
Living Room/dining Room |
|
|
10'8" x 14'10" |
|
Lower Level |
Bedroom |
|
|
10'10" x 8'6" |
|
Lower Level |
Bedroom |
|
|
10'10" x 8'7" |
|
Lower Level |
4pc Bathroom |
|
|
Measurements not available |
|
Lower Level |
Bedroom |
|
|
10'11" x 7'2" |
|
Lower Level |
Laundry Room |
|
|
6'10" x 5'0" |
|
Lower Level |
Utility Room |
|
|
7'4" x 3'8" |
|
Main Level |
Foyer |
|
|
7'0" x 7'4" |
|
Main Level |
Living Room/dining Room |
|
|
11'9" x 19'3" |
|
Main Level |
Kitchen |
|
|
11'9" x 12'5" |
|
Main Level |
Primary Bedroom |
|
|
11'6" x 9'0" |
|
Main Level |
Bedroom |
|
|
11'6" x 8'5" |
|
Main Level |
4pc Bathroom |
|
|
7'0" x 4'11" |
|
Main Level |
Bedroom |
|
|
9'5" x 6'6" |
Utilities
https://www.realtor.ca/real-estate/26528936/86-wilson-street-kingston-rideau-heights



























































