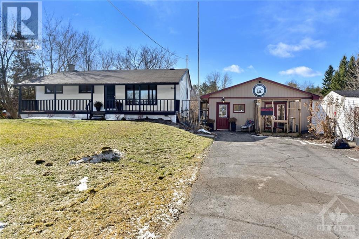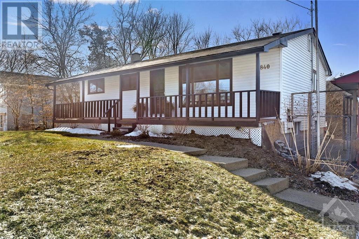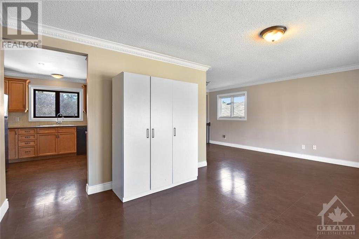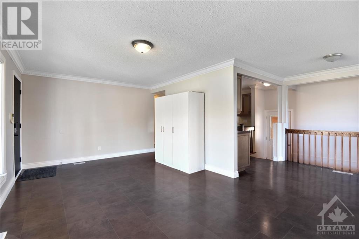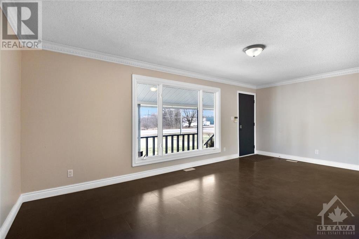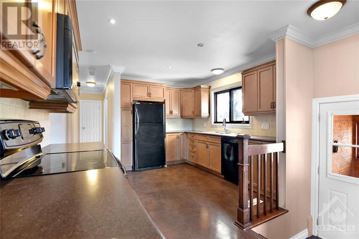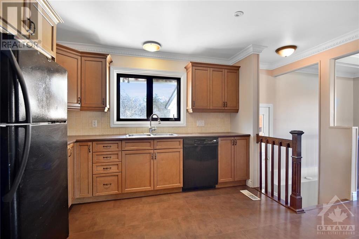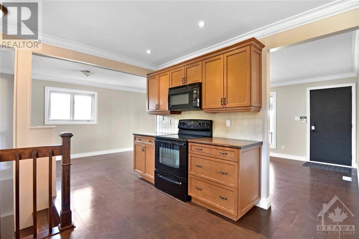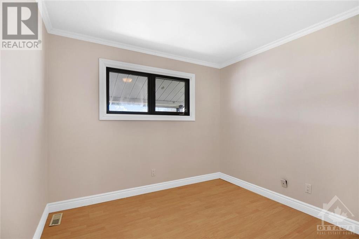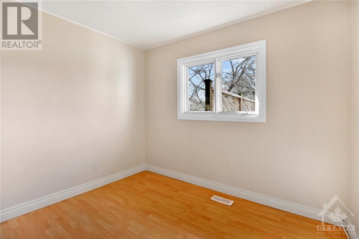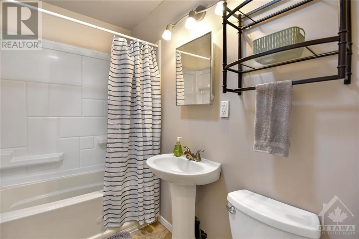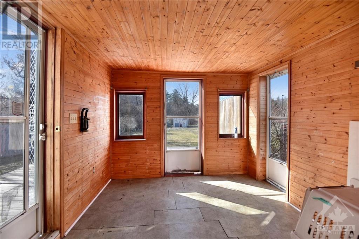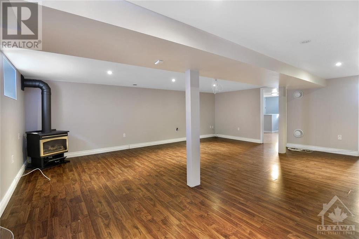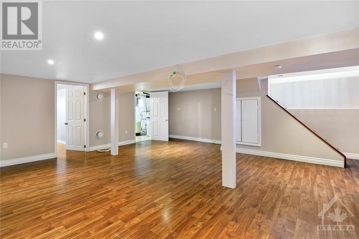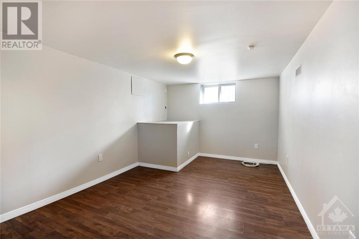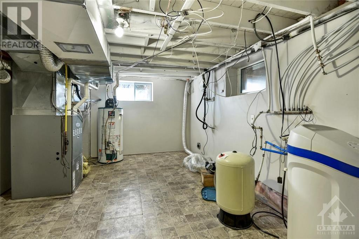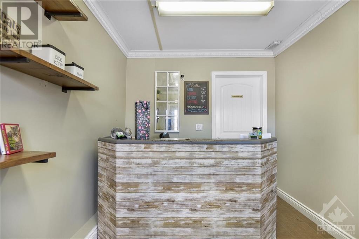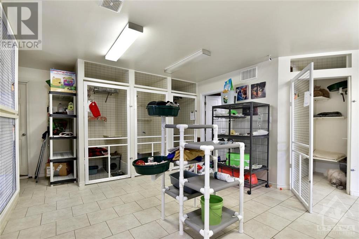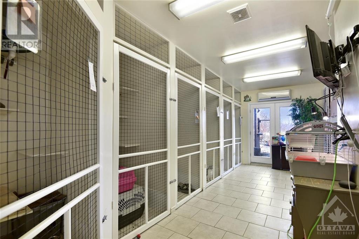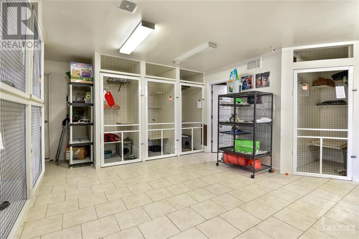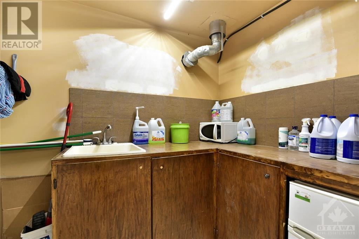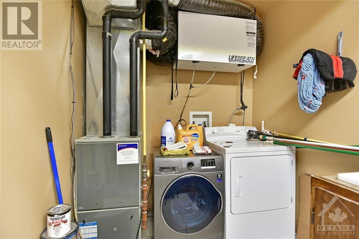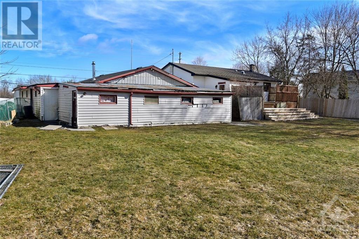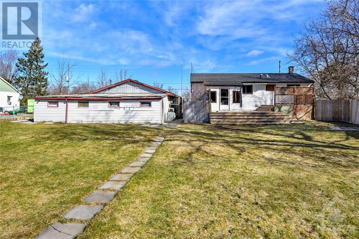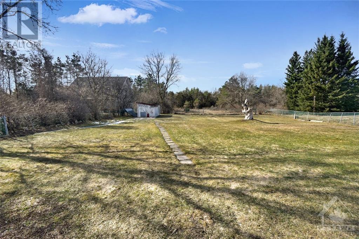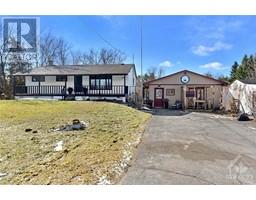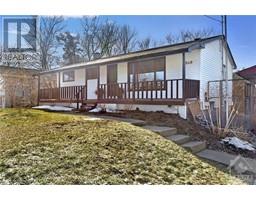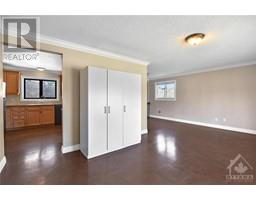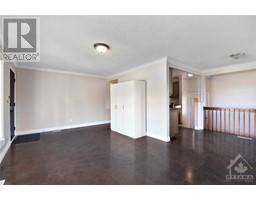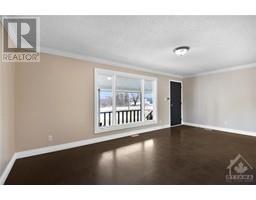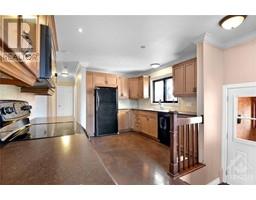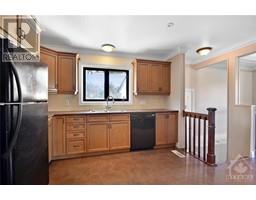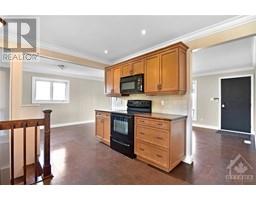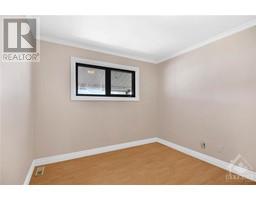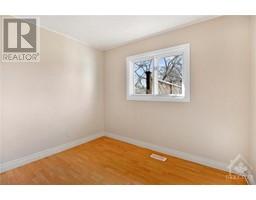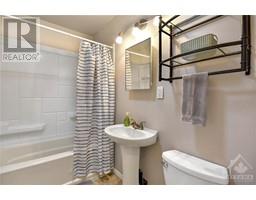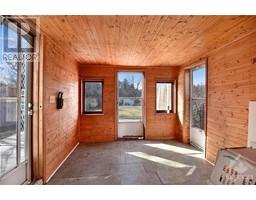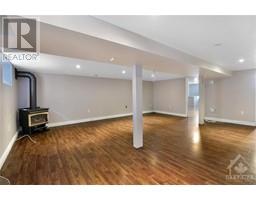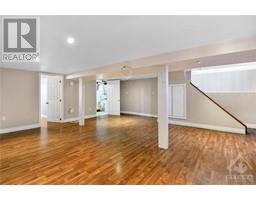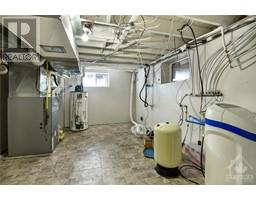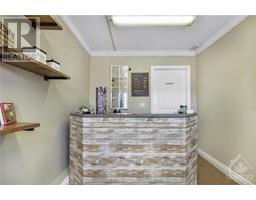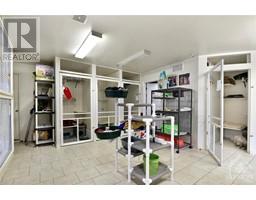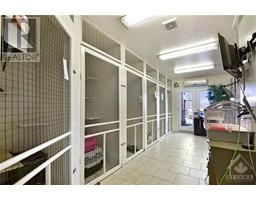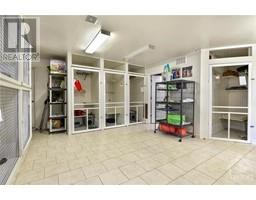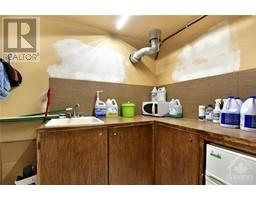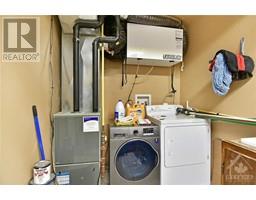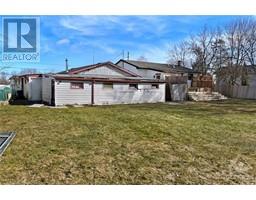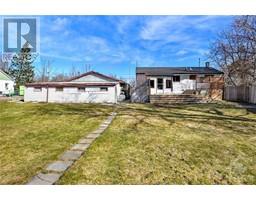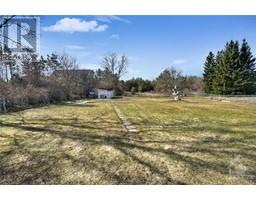840 Stewart Boulevard Brockville, Ontario K6V 7H2
4 Bedroom
1 Bathroom
Bungalow
Fireplace
Central Air Conditioning
Forced Air
$499,000
A life Time Opportunity! Great spacious 3+1 bedroom High ranch Bungalow home with large living and dining room, upgraded kitchen, updated bathroom, Large finished lower level with potential for your in-law suit with large Recreational room with a gas stove (sold in as is) , sunroom, large multi tired deck, New water softener and pressure (2023), new well and sewage pump, newer septic system (2019) and much more! 3 heated workshops (32'0" x 24'5"), (32 x 15 ft), (32'0" x 12'0") can accommodate your business, plus huge lot on the main road & much more! See it today! (id:43934)
Property Details
| MLS® Number | 1379173 |
| Property Type | Single Family |
| Neigbourhood | Brockville |
| Amenities Near By | Golf Nearby, Recreation Nearby |
| Communication Type | Internet Access |
| Features | Flat Site |
| Parking Space Total | 6 |
| Road Type | Paved Road |
Building
| Bathroom Total | 1 |
| Bedrooms Above Ground | 3 |
| Bedrooms Below Ground | 1 |
| Bedrooms Total | 4 |
| Appliances | Refrigerator, Dishwasher, Microwave Range Hood Combo, Stove |
| Architectural Style | Bungalow |
| Basement Development | Partially Finished |
| Basement Type | Full (partially Finished) |
| Constructed Date | 1957 |
| Construction Style Attachment | Detached |
| Cooling Type | Central Air Conditioning |
| Exterior Finish | Siding |
| Fireplace Present | Yes |
| Fireplace Total | 1 |
| Flooring Type | Laminate |
| Foundation Type | Block |
| Heating Fuel | Propane |
| Heating Type | Forced Air |
| Stories Total | 1 |
| Type | House |
| Utility Water | Drilled Well |
Parking
| Open | |
| Oversize | |
| Surfaced |
Land
| Acreage | No |
| Fence Type | Fenced Yard |
| Land Amenities | Golf Nearby, Recreation Nearby |
| Sewer | Septic System |
| Size Depth | 427 Ft |
| Size Frontage | 137 Ft |
| Size Irregular | 137 Ft X 427 Ft (irregular Lot) |
| Size Total Text | 137 Ft X 427 Ft (irregular Lot) |
| Zoning Description | Residential |
Rooms
| Level | Type | Length | Width | Dimensions |
|---|---|---|---|---|
| Lower Level | Family Room | 22'2" x 22'0" | ||
| Lower Level | Bedroom | 15'6" x 10'2" | ||
| Lower Level | Utility Room | 15'6" x 11'8" | ||
| Main Level | Living Room | 19'11" x 11'8" | ||
| Main Level | Dining Room | 9'1" x 8'1" | ||
| Main Level | Kitchen | 14'9" x 12'0" | ||
| Main Level | Bedroom | 9'0" x 11'8" | ||
| Main Level | Bedroom | 9'9" x 11'8" | ||
| Main Level | Bedroom | 10'0" x 8'0" | ||
| Main Level | 4pc Bathroom | 4'10" x 8'0" | ||
| Main Level | Sunroom | 10'0" x 11'8" |
https://www.realtor.ca/real-estate/26561771/840-stewart-boulevard-brockville-brockville
Interested?
Contact us for more information

