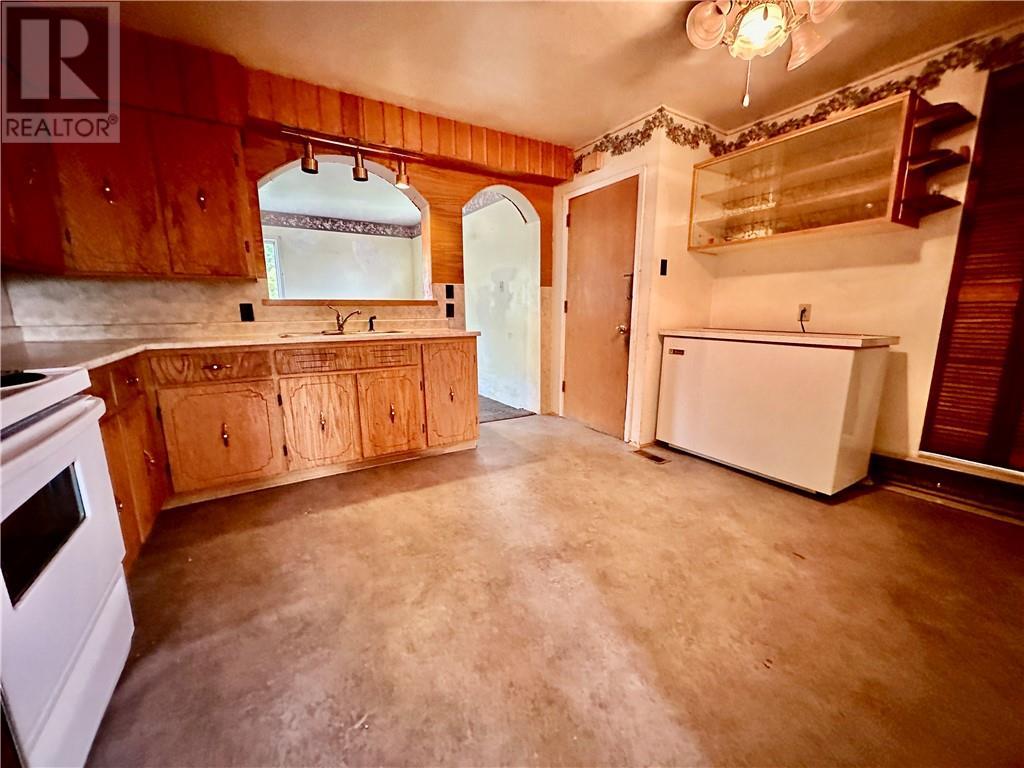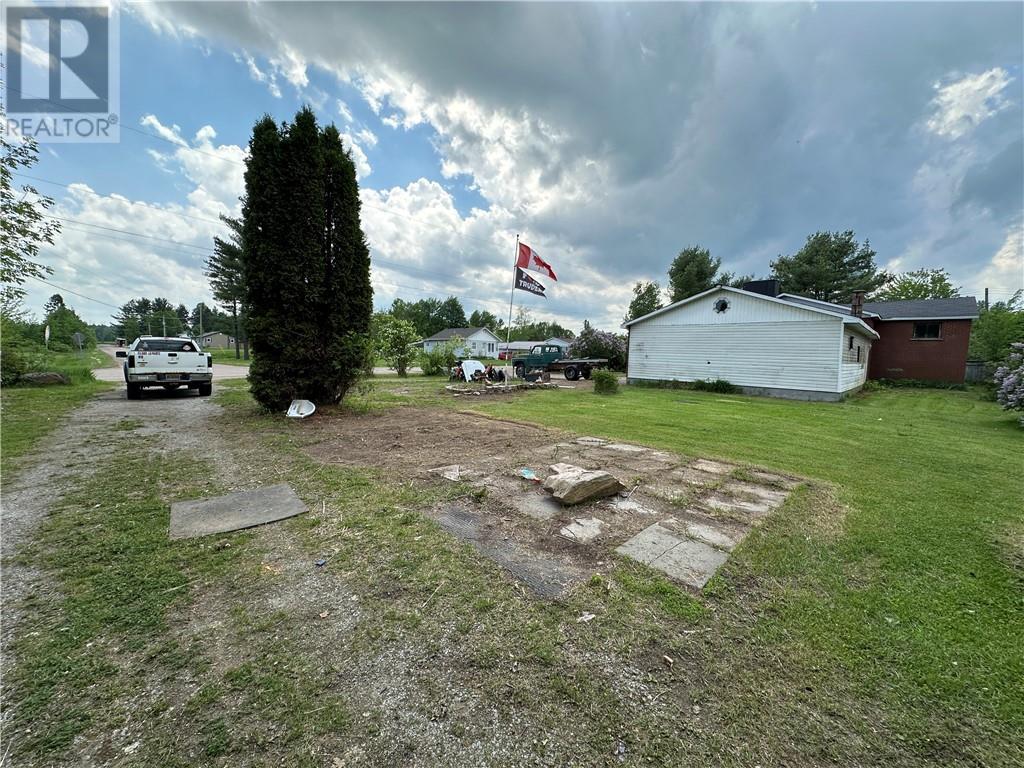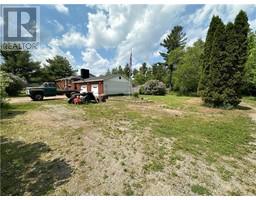3 Bedroom
2 Bathroom
Bungalow
Fireplace
Central Air Conditioning
Forced Air
Landscaped
$399,900
Nestled in Laurentian Valley's tranquil Shady Nook neighborhood, this charming brick bungalow sits on a spacious 0.67-acre L-shaped lot and looking for a new family to make it their own. The home features a breezeway connecting to a heated ( wood) and insulated two-car garage, offering ample parking with three driveways. Inside, enjoy the comfort of a new gas furnace ( 2020)and air conditioner (2022). The layout includes a dining room with a screen door leading to a deck, perfect for outdoor barbequing. The basement could has potential for granny suite or secondary dwelling unit which could have its own entrance through the breezeway. The adjacent Shady Nook Recreation Centre provides convenient access to soccer fields and community gardens, outdoor rinks enhancing the family-friendly appeal of this making it an ideal place to call home (id:43934)
Property Details
|
MLS® Number
|
1393587 |
|
Property Type
|
Single Family |
|
Neigbourhood
|
Shady Nook |
|
Amenities Near By
|
Recreation Nearby |
|
Communication Type
|
Internet Access |
|
Parking Space Total
|
10 |
|
Road Type
|
Paved Road |
Building
|
Bathroom Total
|
2 |
|
Bedrooms Above Ground
|
3 |
|
Bedrooms Total
|
3 |
|
Appliances
|
Refrigerator, Dryer, Stove, Washer |
|
Architectural Style
|
Bungalow |
|
Basement Development
|
Partially Finished |
|
Basement Type
|
Full (partially Finished) |
|
Construction Style Attachment
|
Detached |
|
Cooling Type
|
Central Air Conditioning |
|
Exterior Finish
|
Brick, Vinyl |
|
Fireplace Present
|
Yes |
|
Fireplace Total
|
2 |
|
Flooring Type
|
Wall-to-wall Carpet, Hardwood |
|
Foundation Type
|
Block |
|
Heating Fuel
|
Natural Gas |
|
Heating Type
|
Forced Air |
|
Stories Total
|
1 |
|
Type
|
House |
|
Utility Water
|
Drilled Well, Well |
Parking
Land
|
Acreage
|
No |
|
Land Amenities
|
Recreation Nearby |
|
Landscape Features
|
Landscaped |
|
Sewer
|
Septic System |
|
Size Depth
|
322 Ft ,9 In |
|
Size Frontage
|
179 Ft ,6 In |
|
Size Irregular
|
0.67 |
|
Size Total
|
0.67 Ac |
|
Size Total Text
|
0.67 Ac |
|
Zoning Description
|
Residential |
Rooms
| Level |
Type |
Length |
Width |
Dimensions |
|
Lower Level |
Family Room |
|
|
30'0" x 11'8" |
|
Lower Level |
Storage |
|
|
18'2" x 11'0" |
|
Lower Level |
Kitchen |
|
|
12'0" x 10'0" |
|
Lower Level |
Storage |
|
|
8'4" x 12'0" |
|
Lower Level |
4pc Bathroom |
|
|
11'6" x 10'0" |
|
Main Level |
4pc Bathroom |
|
|
8'4" x 5'0" |
|
Main Level |
Dining Room |
|
|
16'0" x 11'0" |
|
Main Level |
Kitchen |
|
|
11'0" x 9'0" |
|
Main Level |
Living Room |
|
|
16'0" x 13'0" |
|
Main Level |
Primary Bedroom |
|
|
14'6" x 10'8" |
|
Main Level |
Bedroom |
|
|
10'0" x 8'6" |
|
Main Level |
Bedroom |
|
|
9'6" x 10'4" |
https://www.realtor.ca/real-estate/26945770/84-richardson-crescent-pembroke-shady-nook



























































