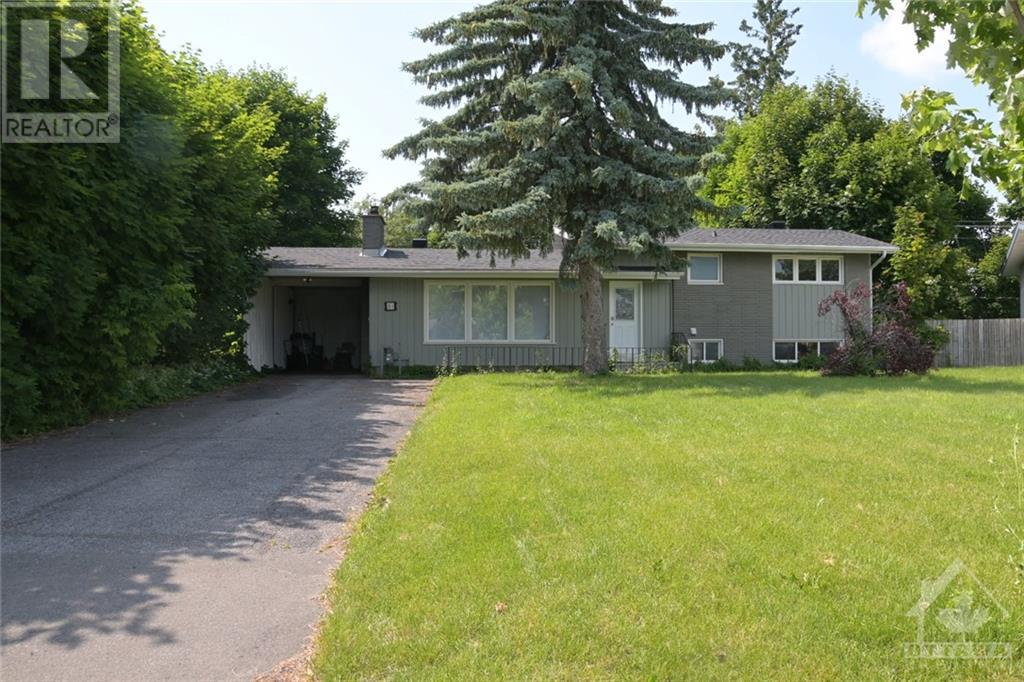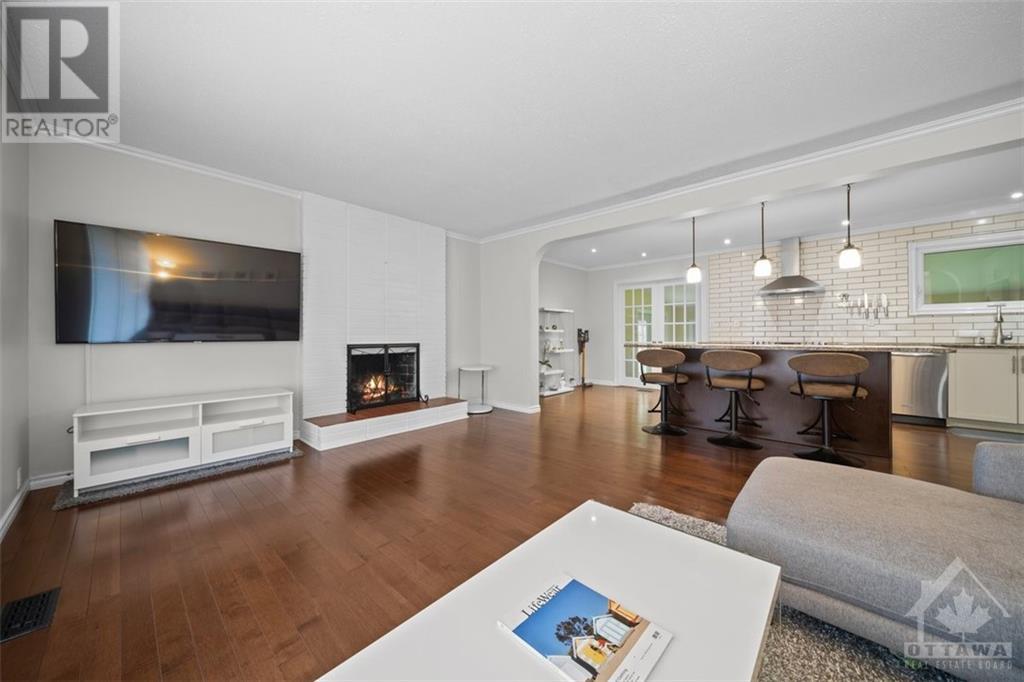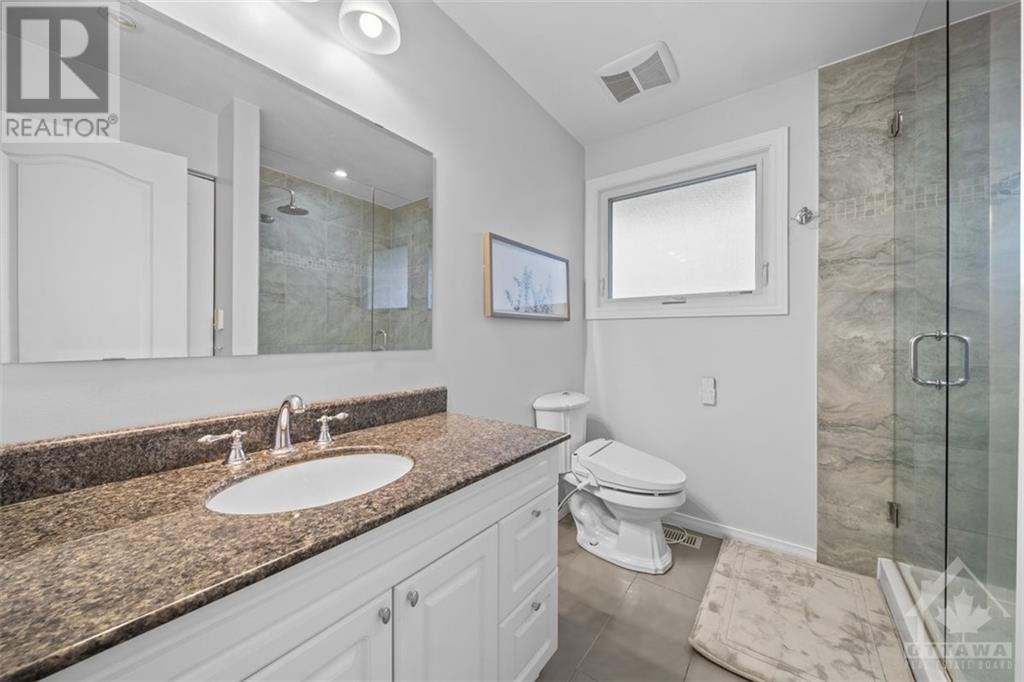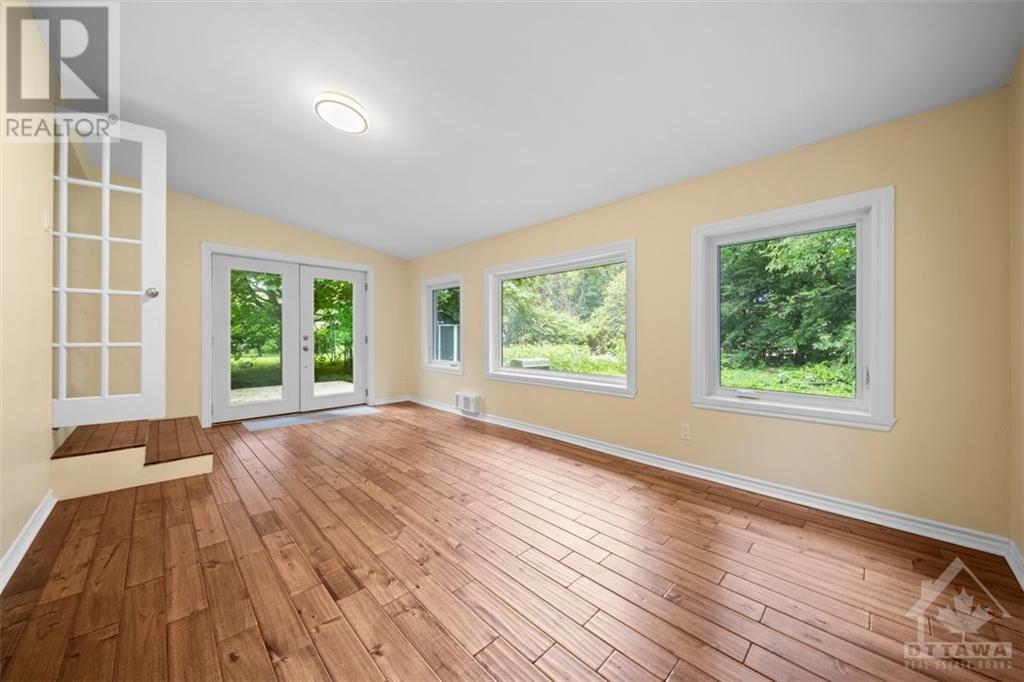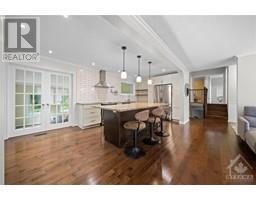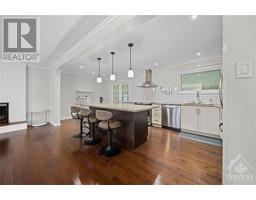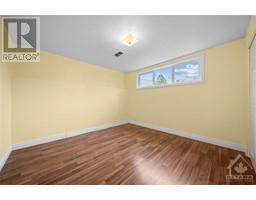4 Bedroom
2 Bathroom
Central Air Conditioning
Forced Air
$850,000
Welcome to your dream home! This stunning, open-concept residence is a true entertainer's delight, featuring bright and spacious living areas perfect for hosting gatherings. Inside, you’ll find four generously sized bedrooms, a main floor family room, a lower-level playroom, and a versatile basement rec room perfect for a home theatre or workout space. The kitchen boasts ample storage and long granite countertops, ideal for mingling with guests while preparing meals. Situated on a large, pie-shaped lot that backs onto Fisher Heights Park, the home offers plenty of space for gardening and outdoor entertaining. Located in a convenient neighborhood with easy access to schools, shopping, and green spaces. Key features include: *New basement laminate flooring (2024) *Brand new roof and gutters (2022) *New furnace (2018) *Sunroom addition to the main floor family room (2016) *Renovated kitchen with expansive granite countertops (2015). (id:43934)
Property Details
|
MLS® Number
|
1397523 |
|
Property Type
|
Single Family |
|
Neigbourhood
|
Fisher Heights |
|
Parking Space Total
|
5 |
Building
|
Bathroom Total
|
2 |
|
Bedrooms Above Ground
|
3 |
|
Bedrooms Below Ground
|
1 |
|
Bedrooms Total
|
4 |
|
Appliances
|
Refrigerator, Dishwasher, Dryer, Hood Fan, Stove, Washer, Blinds |
|
Basement Development
|
Finished |
|
Basement Type
|
Full (finished) |
|
Constructed Date
|
1961 |
|
Construction Style Attachment
|
Detached |
|
Cooling Type
|
Central Air Conditioning |
|
Exterior Finish
|
Brick, Siding |
|
Flooring Type
|
Hardwood, Laminate |
|
Foundation Type
|
Poured Concrete |
|
Heating Fuel
|
Natural Gas |
|
Heating Type
|
Forced Air |
|
Type
|
House |
|
Utility Water
|
Municipal Water |
Parking
Land
|
Acreage
|
No |
|
Sewer
|
Municipal Sewage System |
|
Size Depth
|
130 Ft ,5 In |
|
Size Frontage
|
65 Ft |
|
Size Irregular
|
65 Ft X 130.4 Ft (irregular Lot) |
|
Size Total Text
|
65 Ft X 130.4 Ft (irregular Lot) |
|
Zoning Description
|
Residential |
Rooms
| Level |
Type |
Length |
Width |
Dimensions |
|
Second Level |
Primary Bedroom |
|
|
11'8" x 11'4" |
|
Second Level |
Bedroom |
|
|
11'3" x 11'3" |
|
Second Level |
Bedroom |
|
|
11'7" x 9'1" |
|
Lower Level |
Bedroom |
|
|
11'0" x 11'0" |
|
Lower Level |
4pc Bathroom |
|
|
Measurements not available |
|
Main Level |
Foyer |
|
|
8'7" x 5'5" |
|
Main Level |
Family Room |
|
|
19'0" x 11'0" |
|
Main Level |
Living Room |
|
|
17'8" x 13'5" |
|
Main Level |
Dining Room |
|
|
10'1" x 7'5" |
|
Main Level |
Kitchen |
|
|
11'2" x 9'9" |
|
Main Level |
3pc Bathroom |
|
|
Measurements not available |
https://www.realtor.ca/real-estate/27035342/84-hilliard-avenue-ottawa-fisher-heights

